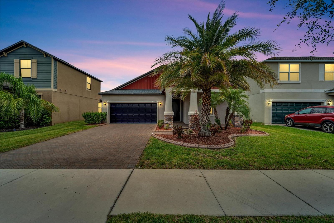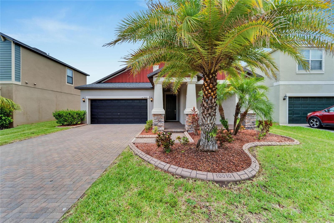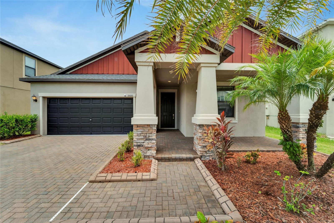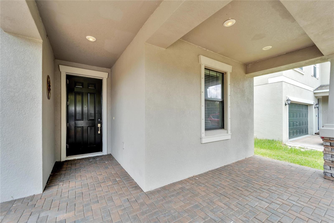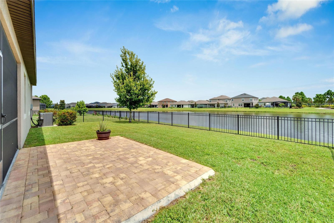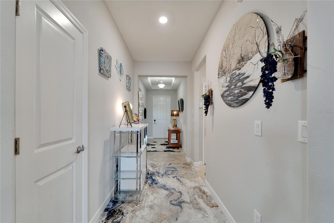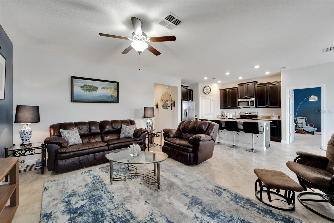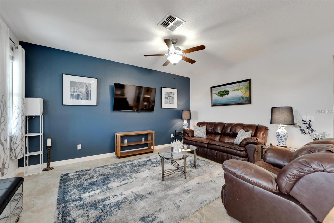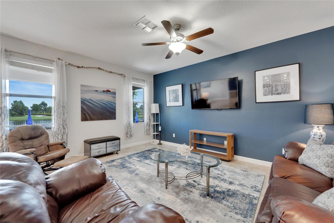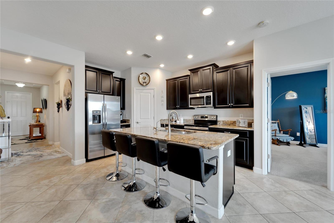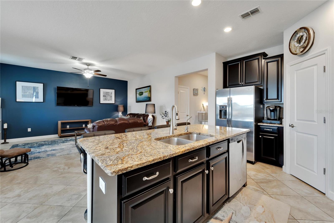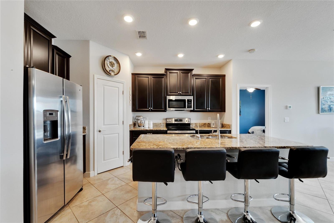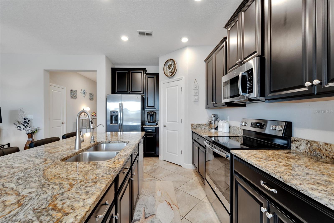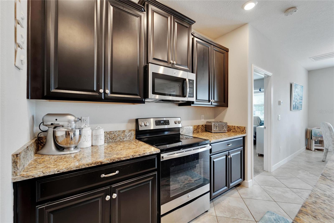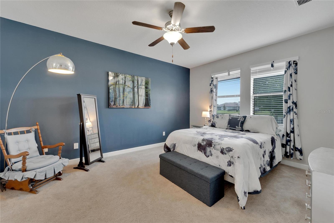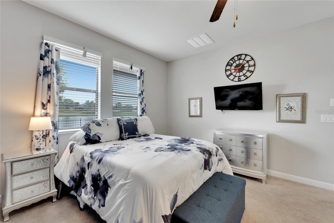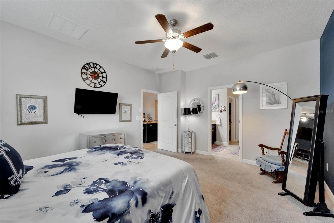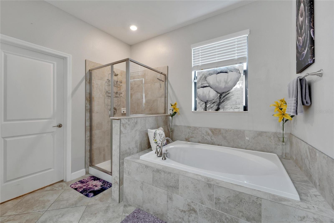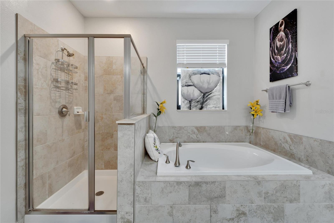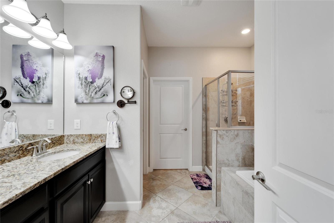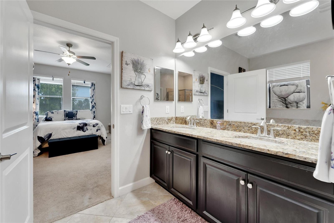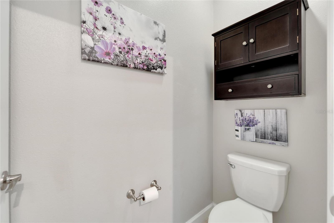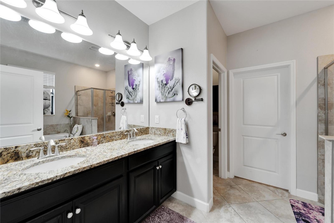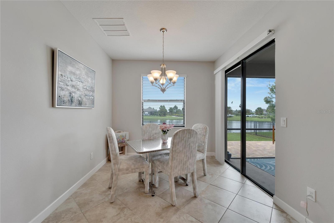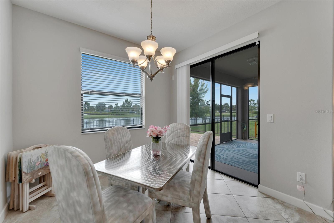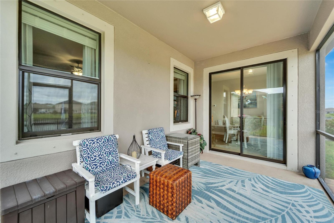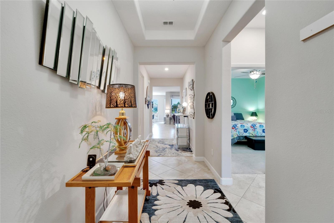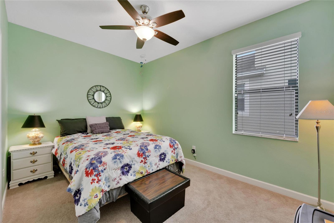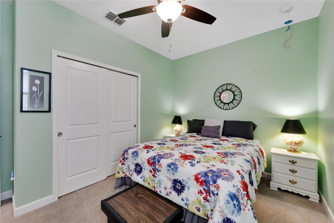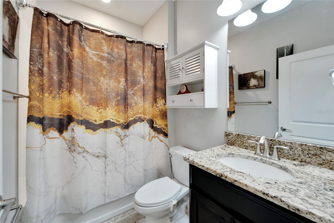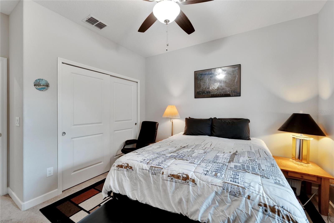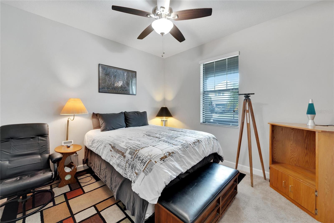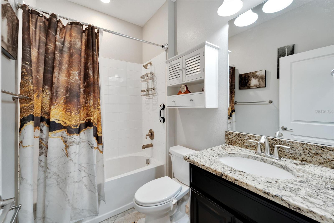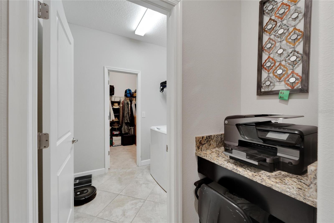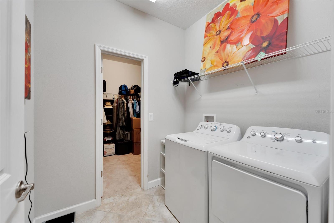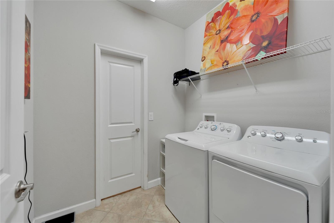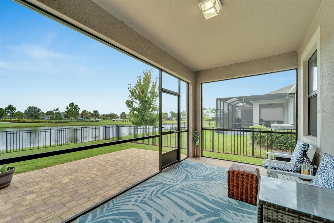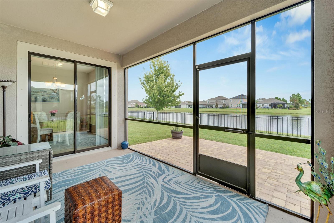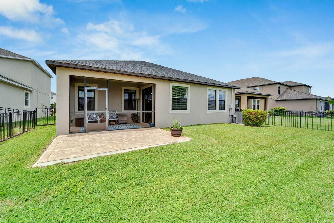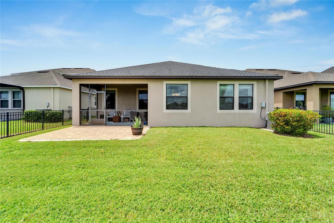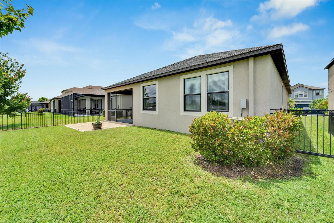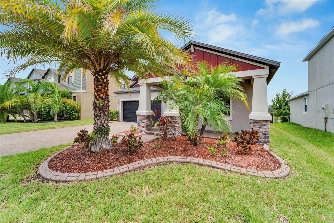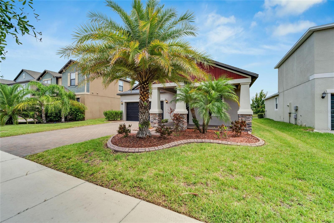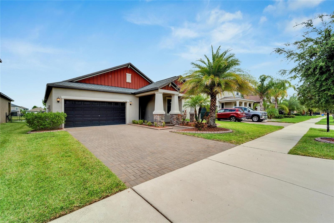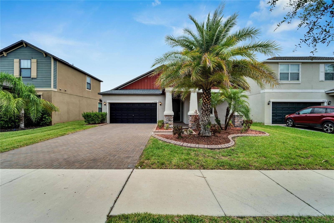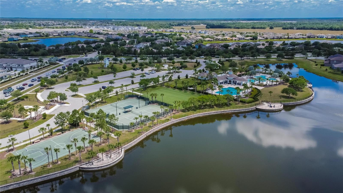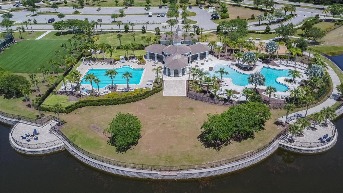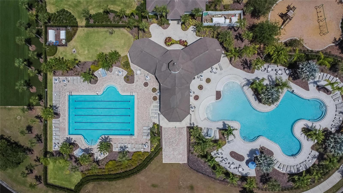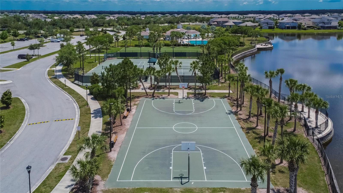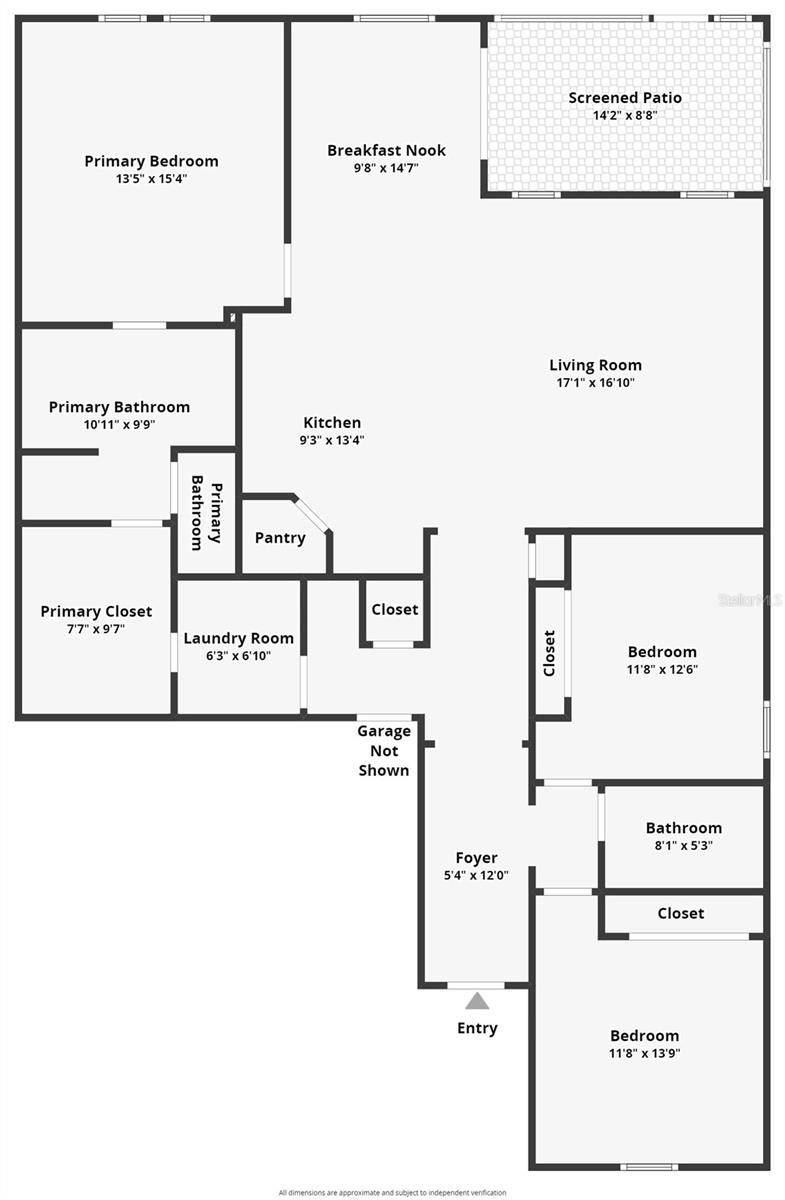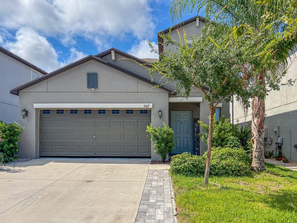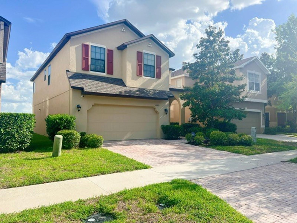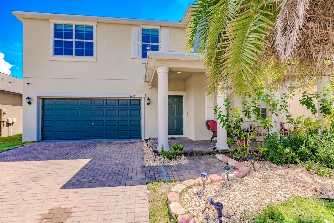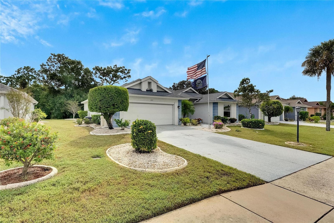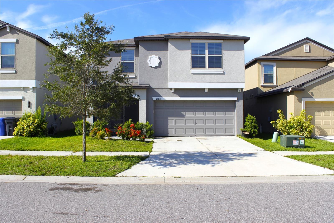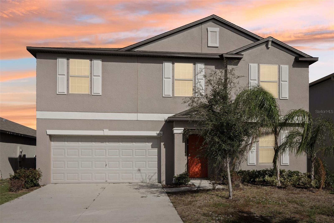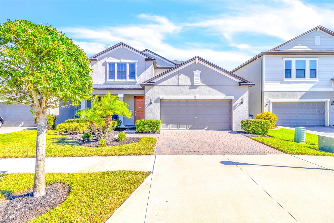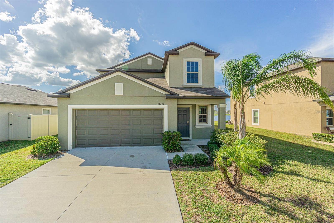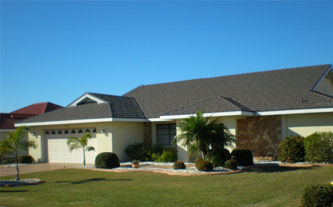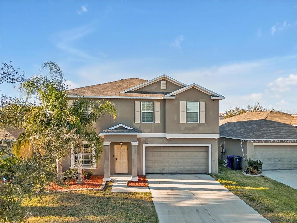10010 Ivory Drive, SUN CITY CENTER, FL 33573
Property Photos
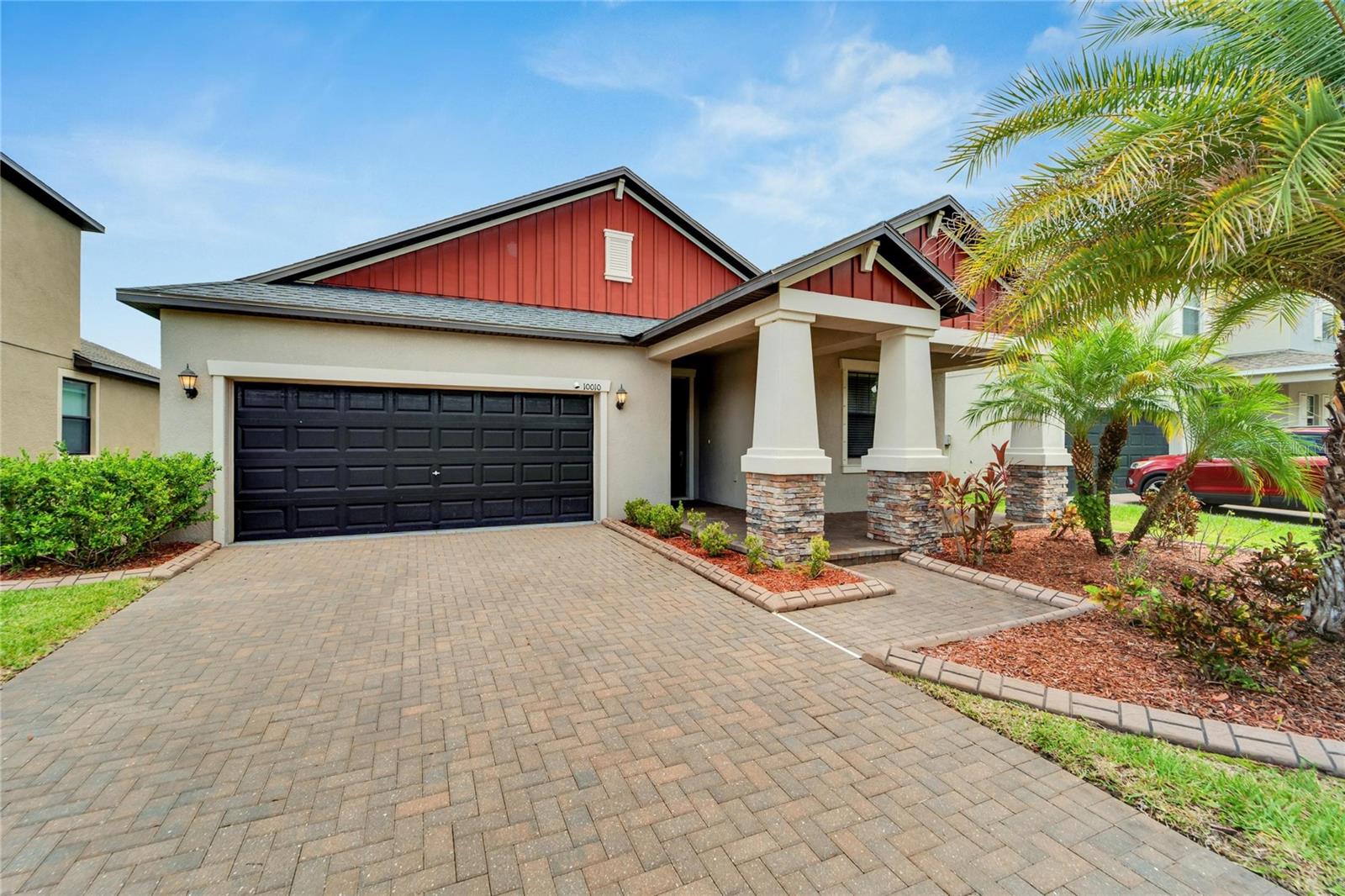
Would you like to sell your home before you purchase this one?
Priced at Only: $370,000
For more Information Call:
Address: 10010 Ivory Drive, SUN CITY CENTER, FL 33573
Property Location and Similar Properties
- MLS#: T3545843 ( Residential )
- Street Address: 10010 Ivory Drive
- Viewed: 13
- Price: $370,000
- Price sqft: $146
- Waterfront: Yes
- Wateraccess: Yes
- Waterfront Type: Pond
- Year Built: 2018
- Bldg sqft: 2526
- Bedrooms: 3
- Total Baths: 2
- Full Baths: 2
- Garage / Parking Spaces: 2
- Days On Market: 170
- Additional Information
- Geolocation: 27.7711 / -82.3491
- County: HILLSBOROUGH
- City: SUN CITY CENTER
- Zipcode: 33573
- Subdivision: Belmont North Ph 2a
- Elementary School: Belmont
- Middle School: Eisenhower
- High School: Sumner
- Provided by: CHARLES RUTENBERG REALTY INC
- Contact: Tammy Keller
- 727-538-9200

- DMCA Notice
-
DescriptionWelcome to your dream home, a beautifully crafted 3 bedroom, 2 bathroom waterfront gem that blends modern elegance with serene natural beauty. Located in a picturesque neighborhood, this residence offers a harmonious open floor plan with split bedrooms, ensuring privacy and comfort for every family member. Enjoy tranquil views of the pond right from your screened in rear lanai, where you can relax or entertain in a serene setting. A charming brick paved driveway leads to a covered front porch, surrounded by meticulously maintained curbed landscaping and majestic palm trees, setting the stage for a welcoming entrance. The heart of the home boasts a spacious kitchen featuring walk in pantry, stainless steel appliances, granite countertops, and a large island perfect for bar seating and casual dining. The expansive living room seamlessly connects with the kitchen and dining areas, creating a perfect space for gatherings and daily living. This home includes a whole house reverse osmosis system and water softener for top notch water quality, as well as in wall pest control tubes for a worry free living experience. The fully fenced in backyard ensures privacy while offering a safe space for outdoor activities. Enjoy your evenings on the rear lanai, with panoramic views of the tranquil pond. The split bedroom design provides a private master suite, equipped with dual sinks, garden tub and tiled walk in shower. Added for extra protection, a security alarm is already equipped in the home. Experience the perfect blend of modern amenities and natural beauty. The Belmont community offers two community pools, playground, dog park and tennis courts. Located in close proximity to Belmont elementary school, shopping, dinning, and a short drive to Apollo Beach beaches. Easy access to I 75, 301 and US 41. Schedule a tour today to see how this beautiful property can become your forever home.
Payment Calculator
- Principal & Interest -
- Property Tax $
- Home Insurance $
- HOA Fees $
- Monthly -
Features
Building and Construction
- Covered Spaces: 0.00
- Exterior Features: Hurricane Shutters, Irrigation System, Sidewalk, Sliding Doors
- Fencing: Fenced
- Flooring: Carpet, Ceramic Tile
- Living Area: 1732.00
- Roof: Shingle
School Information
- High School: Sumner High School
- Middle School: Eisenhower-HB
- School Elementary: Belmont Elementary School
Garage and Parking
- Garage Spaces: 2.00
- Parking Features: Driveway, Garage Door Opener
Eco-Communities
- Water Source: Public
Utilities
- Carport Spaces: 0.00
- Cooling: Central Air
- Heating: Central
- Pets Allowed: Yes
- Sewer: Public Sewer
- Utilities: BB/HS Internet Available, Cable Available, Public
Amenities
- Association Amenities: Clubhouse, Park, Playground, Pool
Finance and Tax Information
- Home Owners Association Fee Includes: None
- Home Owners Association Fee: 374.00
- Net Operating Income: 0.00
- Tax Year: 2023
Other Features
- Appliances: Dishwasher, Disposal, Kitchen Reverse Osmosis System, Microwave, Range, Refrigerator, Water Softener, Whole House R.O. System
- Association Name: Christine Trimmer
- Association Phone: 813-333-1047
- Country: US
- Interior Features: Ceiling Fans(s), Eat-in Kitchen, Kitchen/Family Room Combo, Open Floorplan, Solid Surface Counters, Walk-In Closet(s), Window Treatments
- Legal Description: BELMONT NORTH PHASE 2A LOT 7 BLOCK 44
- Levels: One
- Area Major: 33573 - Sun City Center / Ruskin
- Occupant Type: Owner
- Parcel Number: U-19-31-20-A6S-000044-00007.0
- View: Water
- Views: 13
- Zoning Code: PD
Similar Properties
Nearby Subdivisions
1yq Greenbriar Subdivision Ph
Acadia Ii Condominum
Belmont North Ph 2a
Belmont North Ph 2b
Belmont North Ph 2c
Belmont South Ph 2d Paseo Al
Belmont South Ph 2d & Paseo Al
Belmont South Ph 2e
Belmont South Ph 2f
Belmont Subdivision
Caloosa Country Club Estates U
Caloosa Sub
Club Manor
Club Manor Unit 38 B
Cypress Creek
Cypress Creek Ph 5c1
Cypress Creek Ph 5c3
Cypress Mill
Cypress Mill Ph 1a
Cypress Mill Ph 1b
Cypress Mill Ph 1c2
Cypress Mill Ph 2
Cypress Mill Ph 3
Cypress Mill Phase 1b
Cypressview Ph I
Cypressview Ph I Unit 2
Del Webb Sun City Center Flori
Del Webb's Sun City Florida Un
Del Webbs Sun City Florida
Del Webbs Sun City Florida Un
Fairway Pointe
Gloucester A Condo
Greenbriar Sub
Greenbriar Sub Ph 1
Greenbriar Sub Ph 2
La Paloma Village
La Paloma Village Unit 2 Ph
Lancaster Iv Condo Ph
Meadowlark Manor Condo
Oxford I A Condo
Sun City Center
Sun City Center Siena 2b
Sun City Center Un 270
Sun City Center Unit 158 Ph 1
Sun City Center Unit 161
Sun City Center Unit 162 Ph
Sun City Center Unit 185
Sun City Center Unit 186
Sun City Center Unit 253 Ph
Sun City Center Unit 257 Ph
Sun City Center Unit 259
Sun City Center Unit 261
Sun City Center Unit 263
Sun City Center Unit 267
Sun City Center Unit 268
Sun City Center Unit 269
Sun City Center Unit 274 & 2
Sun City Center Unit 31a
Sun City Center Unit 32
Sun City Center Unit 32b
Sun City Center Unit 35
Sun City Center Unit 40
Sun City Center Unit 45
Sun City Center Unit 49
Sun City Center Unit 52
Sun Lakes Sub
Sun Lakes Subdivision
The Preserve At La Paloma
Westwood Greens A Condo



