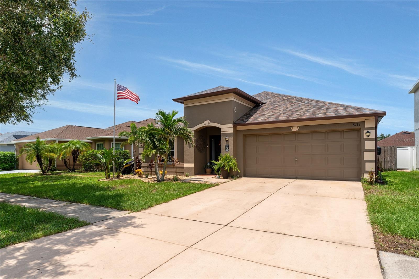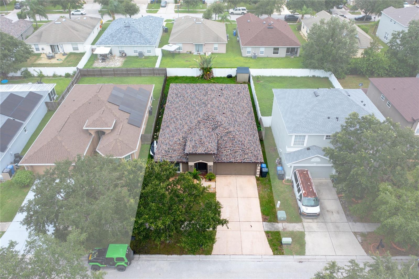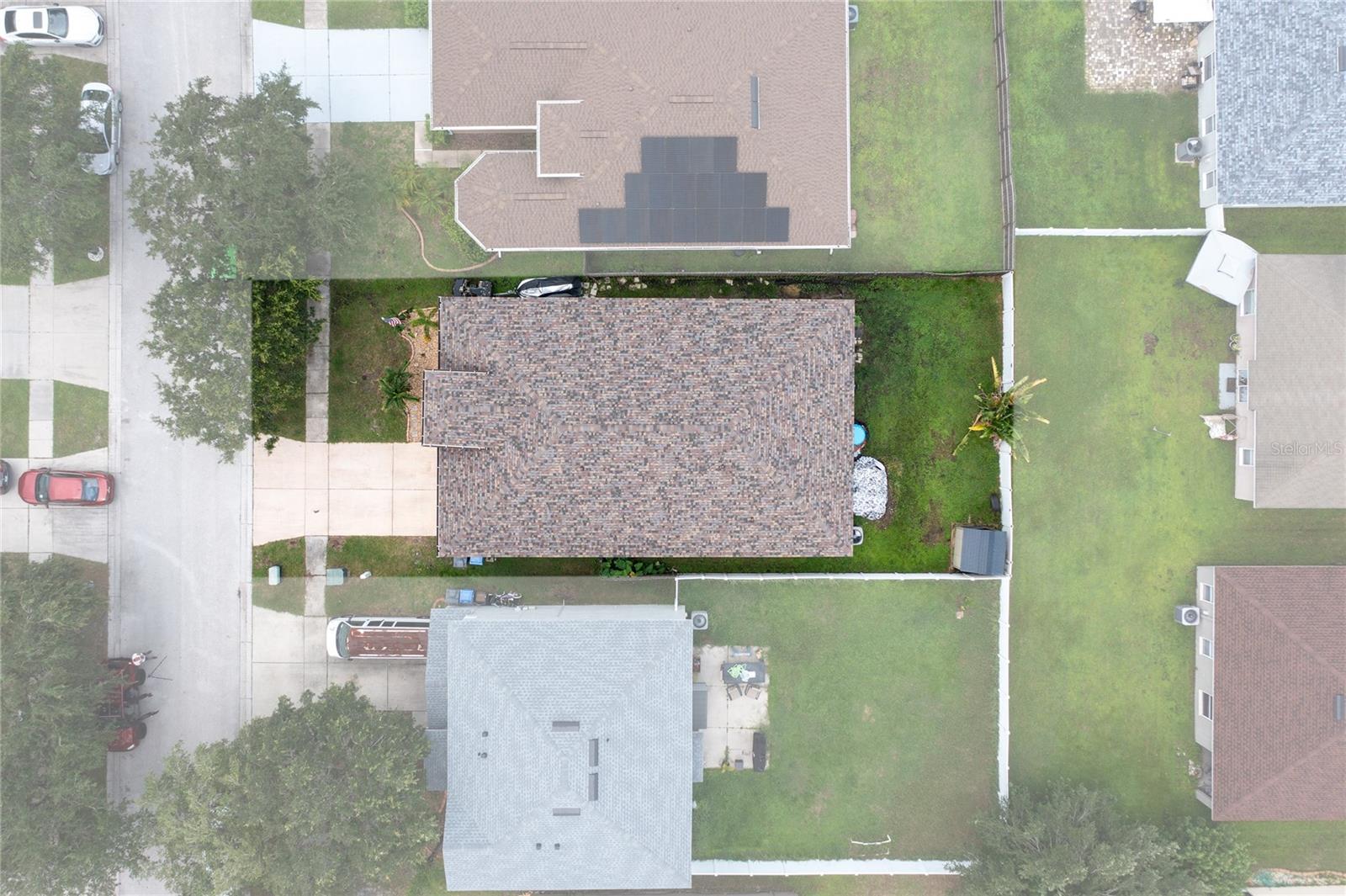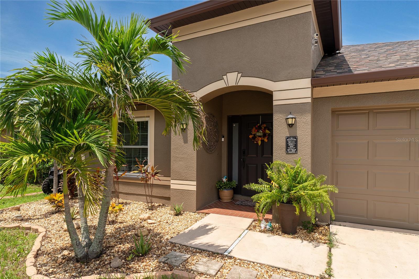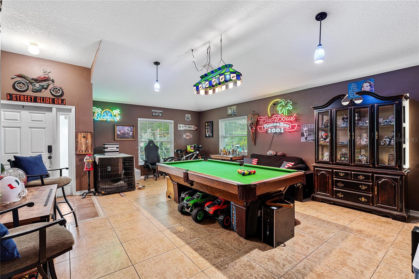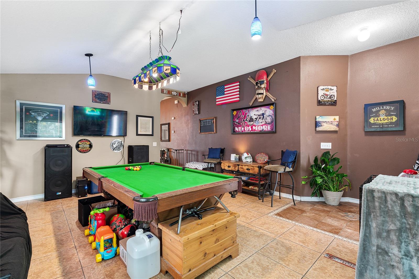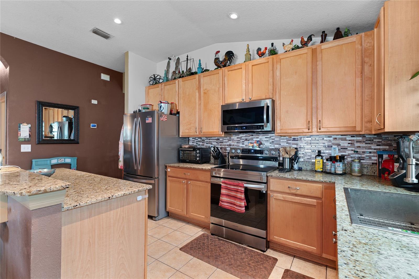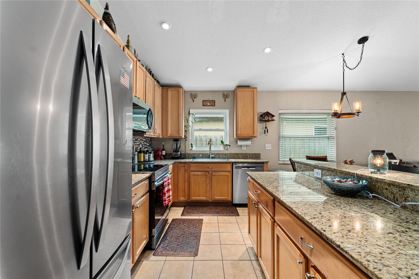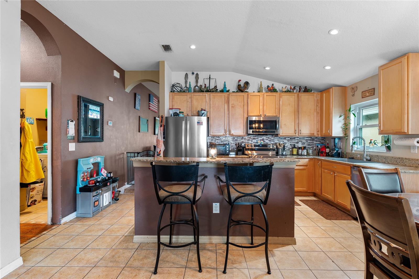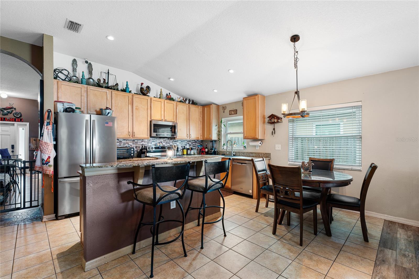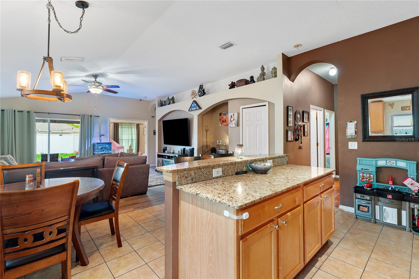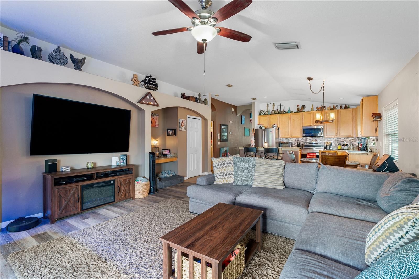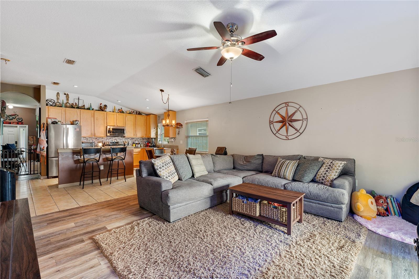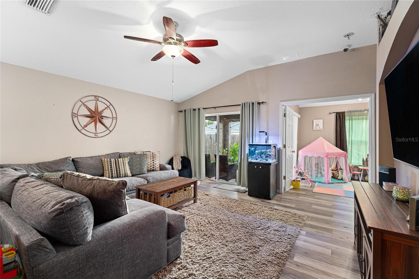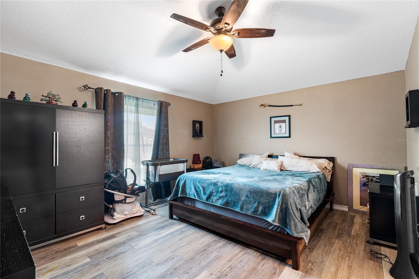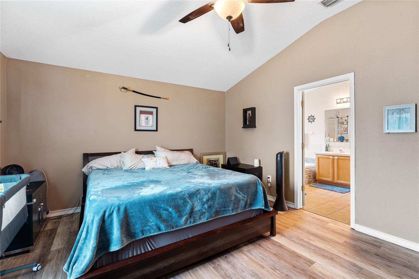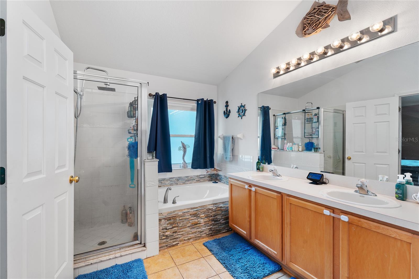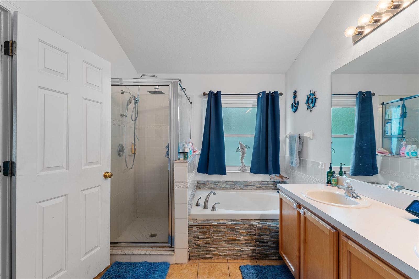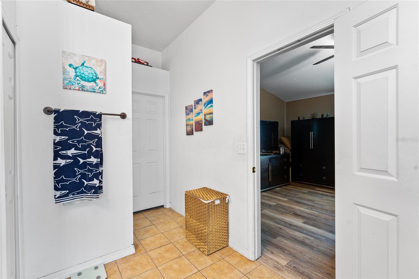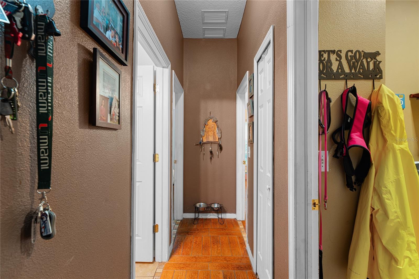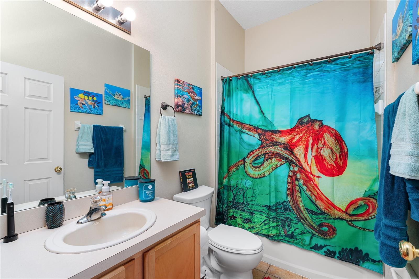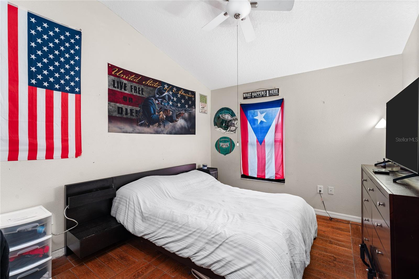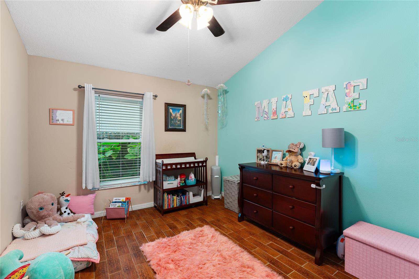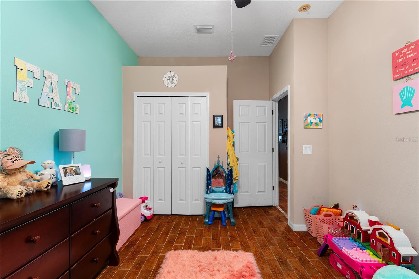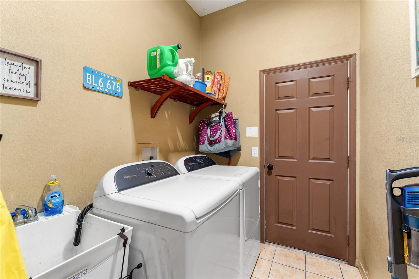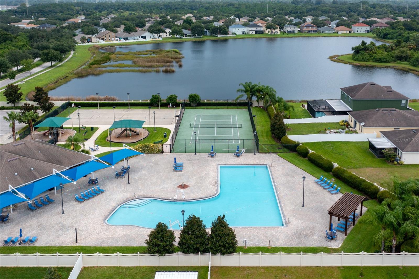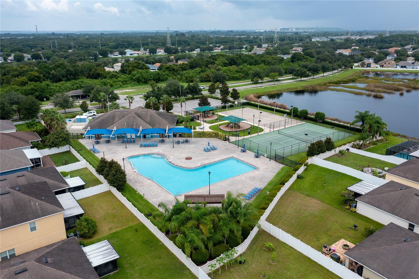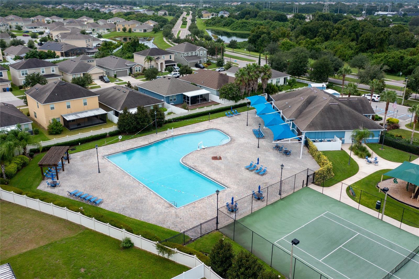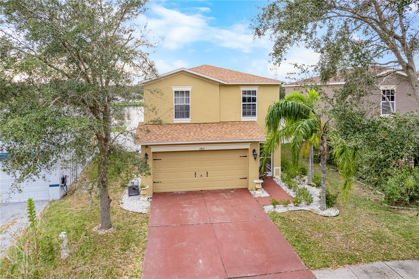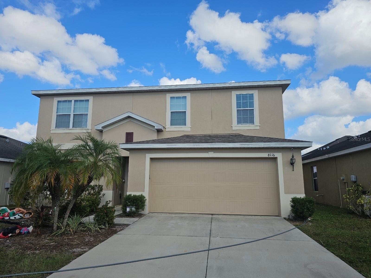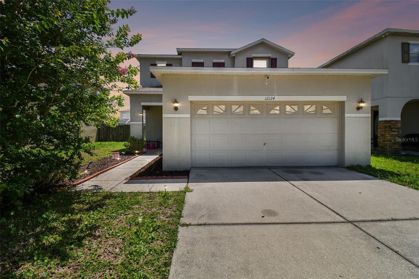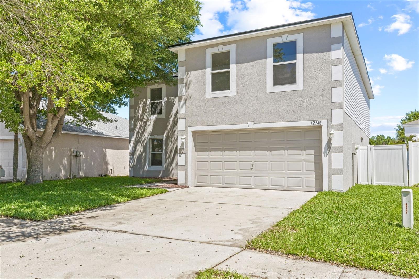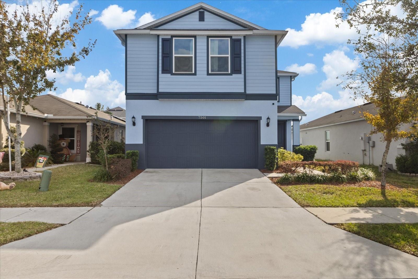8134 Tar Hollow Drive, GIBSONTON, FL 33534
Property Photos
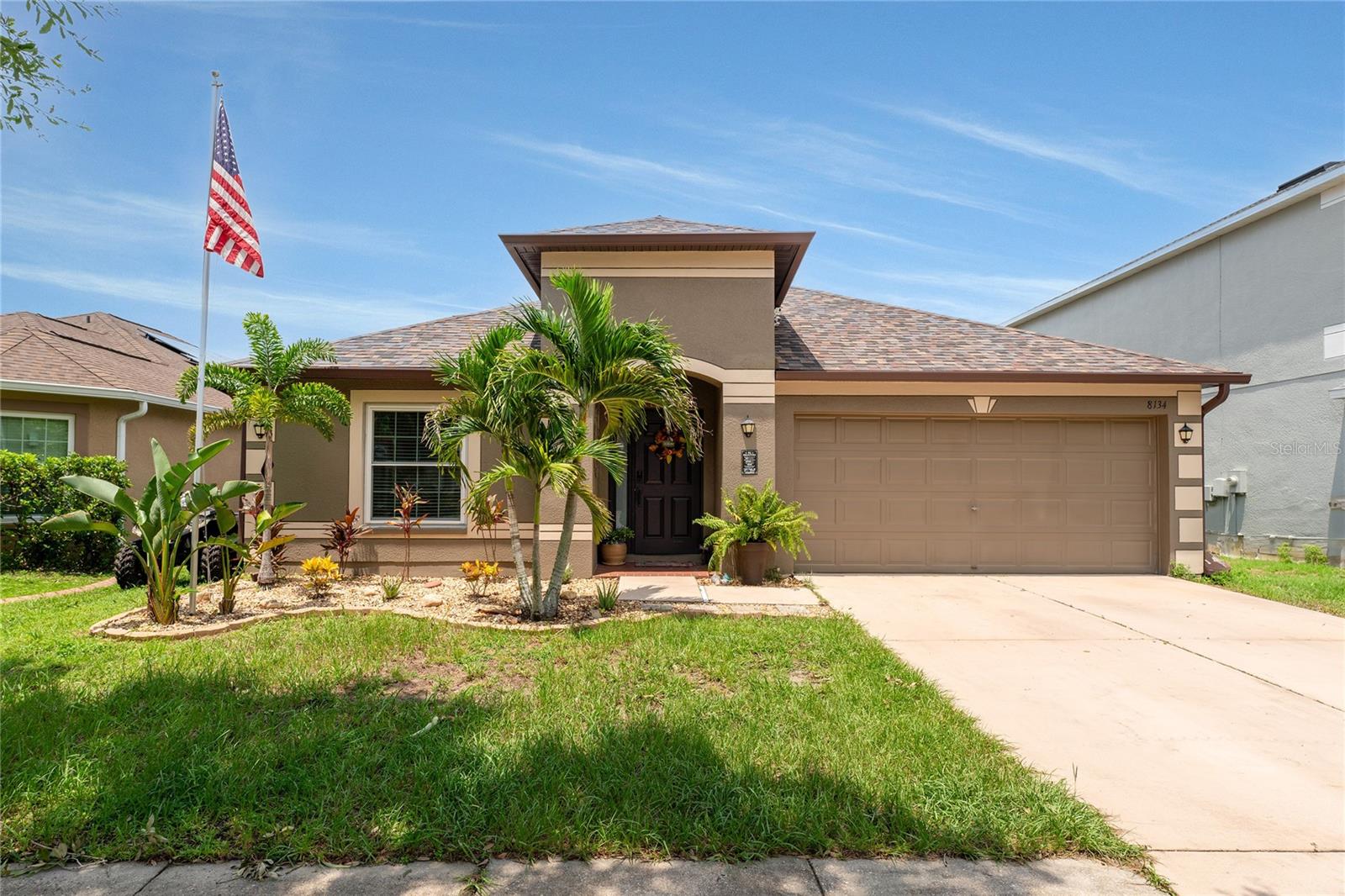
Would you like to sell your home before you purchase this one?
Priced at Only: $379,900
For more Information Call:
Address: 8134 Tar Hollow Drive, GIBSONTON, FL 33534
Property Location and Similar Properties
- MLS#: T3547455 ( Residential )
- Street Address: 8134 Tar Hollow Drive
- Viewed: 20
- Price: $379,900
- Price sqft: $146
- Waterfront: No
- Year Built: 2005
- Bldg sqft: 2605
- Bedrooms: 3
- Total Baths: 2
- Full Baths: 2
- Garage / Parking Spaces: 2
- Days On Market: 147
- Additional Information
- Geolocation: 27.8332 / -82.3614
- County: HILLSBOROUGH
- City: GIBSONTON
- Zipcode: 33534
- Subdivision: Carriage Pointe Phase 1
- Elementary School: Corr
- Middle School: Eisenhower
- High School: East Bay
- Provided by: COASTAL PROPERTIES GROUP INTER
- Contact: Dillon Besnier
- 813-553-6869

- DMCA Notice
-
Description*** now offering an additional $3000 towards buyers cash to close. Sellers motivated! Welcome to the quiet, perfectly located neighborhood of carriage pointe and the humble abode of 8134 tar hollow dr! This is a beautiful move in ready, spacious, home! This floor plan boasts 2,044sqft of living area all on one floor! This is a 3 bedroom, 2 bathroom, 2 car garage layout with an additional flex space/den that can easily be converted into another bedroom or private office (french doors already in place). You will enjoy the open feel of 10 foot vaulted ceilings throughout the entire home!!! The beginning of the home flows nicely into an open kitchen with 42 inch cabinets, custom pull outs, granite countertops and an island bar! The private master offers a walk in shower, soaking tub, and walk in closet. Upgrades include: roof (feb. 2022), $25k worth of 3 pane solar tinted hurricane windows throughout (aug. 2022), 4 ton ac unit (2017), water heater (2022), exterior painted (2020), luxury vinyl flooring (2022), samsung microwave and range (2024), maytag dishwasher (june 2023), large farmhouse sink (2023) enjoy this home plus our florida lifestyle at the community center, where you can work out in the state of the art fitness center, relax in the resort style pool, enjoy fun games of basketball, a tennis match, or time with your young ones at either of the two playgrounds with gated, luxurious amenities! This amazing home also provides quick and easy access to all ranges of travel and entertainment such as: i 75 (3 miles), us hwy 41 (less than 1 mile), hwy 301 (2. 5 miles), leroy selmon expressway to downtown tampa (9. 5 miles), movie theaters, shopping centers, and restaurants (2 miles).
Payment Calculator
- Principal & Interest -
- Property Tax $
- Home Insurance $
- HOA Fees $
- Monthly -
Features
Building and Construction
- Covered Spaces: 0.00
- Exterior Features: Sidewalk
- Flooring: Carpet, Ceramic Tile
- Living Area: 2044.00
- Roof: Shingle
Land Information
- Lot Features: In County, Paved
School Information
- High School: East Bay-HB
- Middle School: Eisenhower-HB
- School Elementary: Corr-HB
Garage and Parking
- Garage Spaces: 2.00
Eco-Communities
- Water Source: Public
Utilities
- Carport Spaces: 0.00
- Cooling: Central Air
- Heating: Central
- Pets Allowed: Yes
- Sewer: Public Sewer
- Utilities: Public
Finance and Tax Information
- Home Owners Association Fee: 300.00
- Net Operating Income: 0.00
- Tax Year: 2023
Other Features
- Appliances: Dishwasher, Microwave, Range, Refrigerator
- Association Name: Associa of Gulf Coast
- Association Phone: 727-577-2200
- Country: US
- Interior Features: Cathedral Ceiling(s), Eat-in Kitchen, High Ceilings, Split Bedroom, Vaulted Ceiling(s)
- Legal Description: CARRIAGE POINTE PHASE 1 LOT 17 BLOCK H
- Levels: One
- Area Major: 33534 - Gibsonton
- Occupant Type: Owner
- Parcel Number: U-36-30-19-82P-H00000-00017.0
- Style: Contemporary
- Views: 20
- Zoning Code: PD
Similar Properties
Nearby Subdivisions
Alpine Subnone
Armstrongs Riverside Estates
Bullfrog Creek Preserve
Carriage Point Ph 2a
Carriage Pointe Ph 1
Carriage Pointe Phase
Carriage Pointe Phase 1
Carriage Pointe South Ph 2b
Carriage Pte South Ph 2c 2
East Bay Lakes
Florida Garden Lands Revised
Florida Garden Lands Rev M
Gibsons Artesian Lands Sectio
Gibsonton On The Bay
Gibsonton On The Bay 3rd Add
Kings Lake Ph 2a
Magnolia Trails
Northgate Ph 1
Not Applicable
South Bay Lakes
Southgate Phase12
Southwind Sub
Tanglewood Preserve
Tanglewood Preserve Ph 3
Unplatted
Varns Resub



