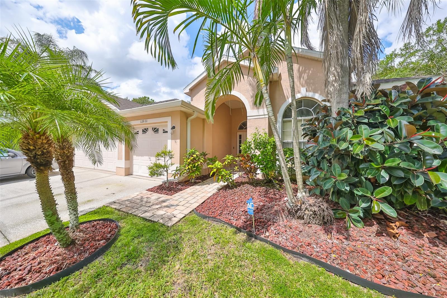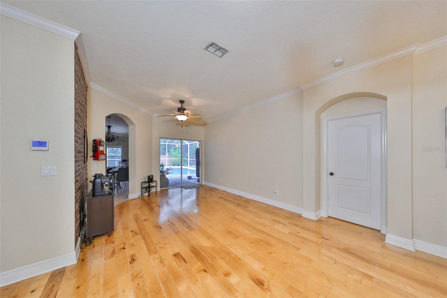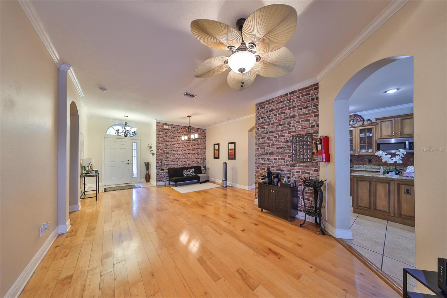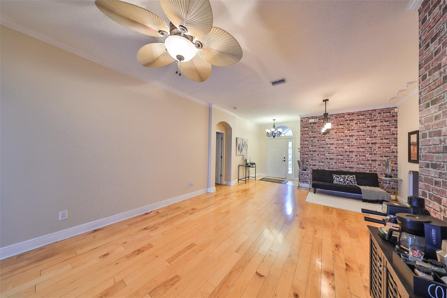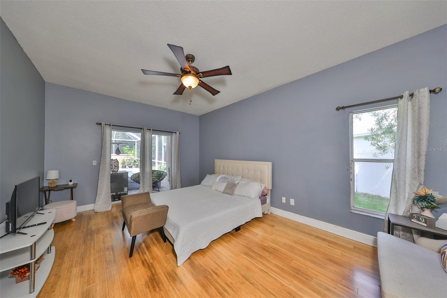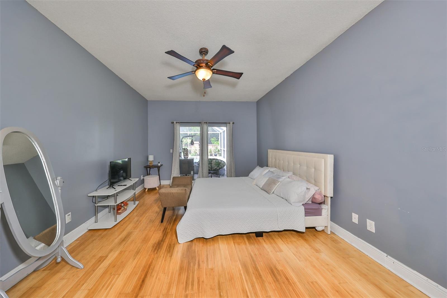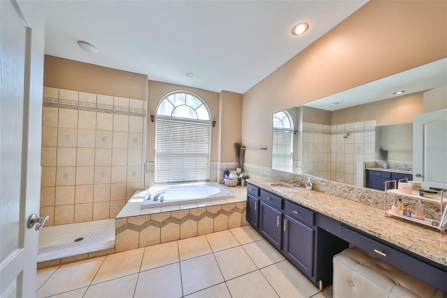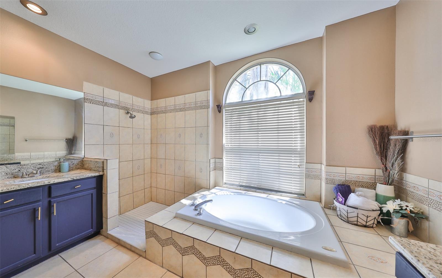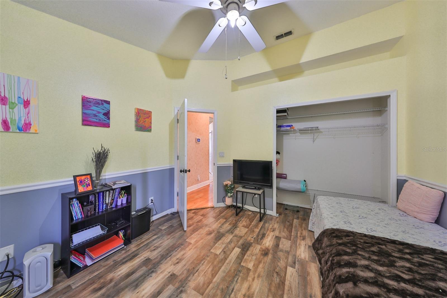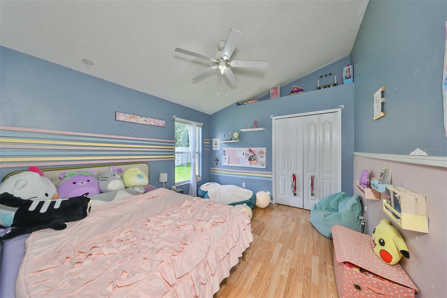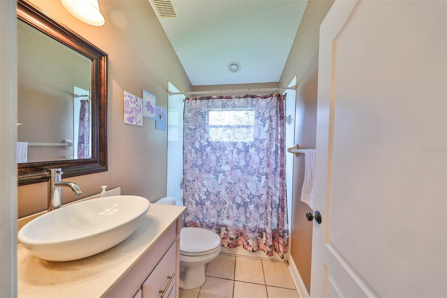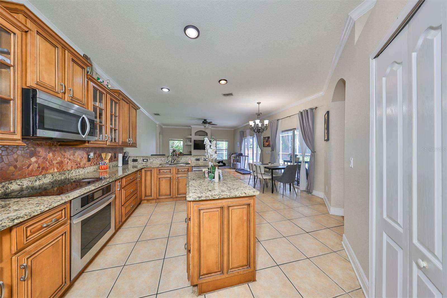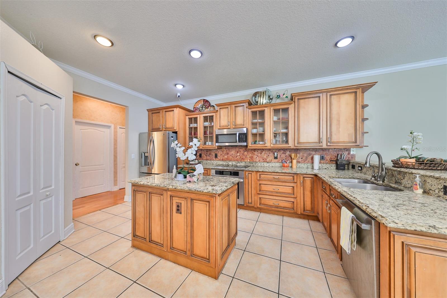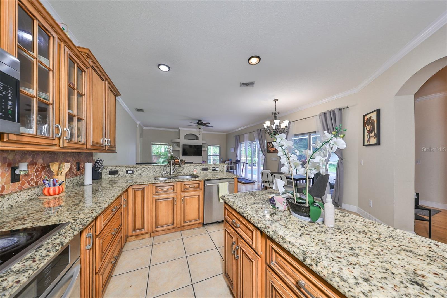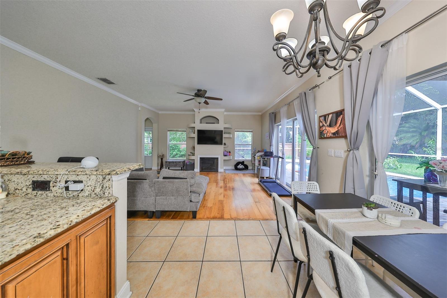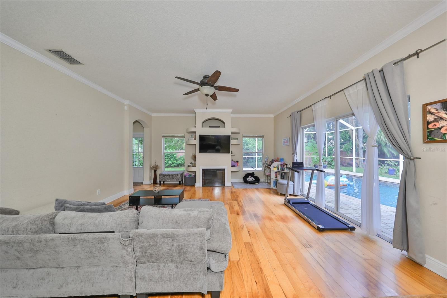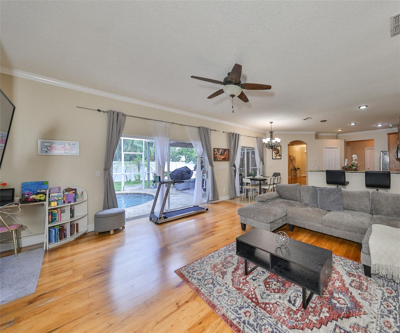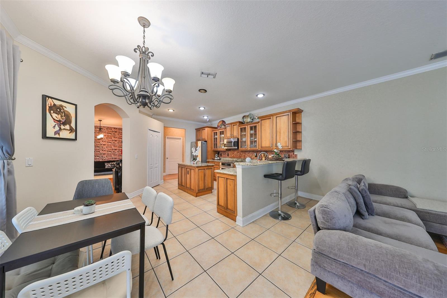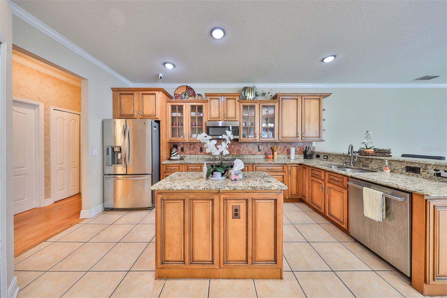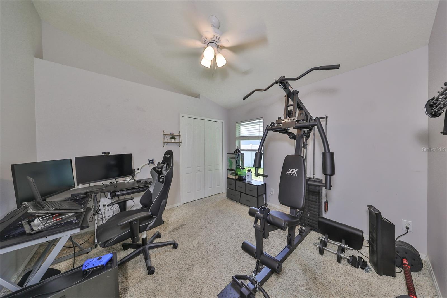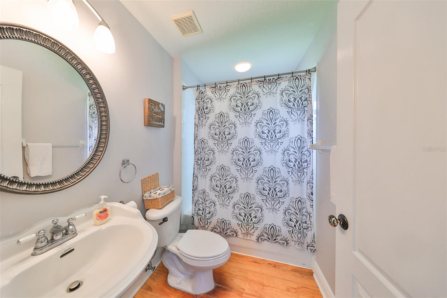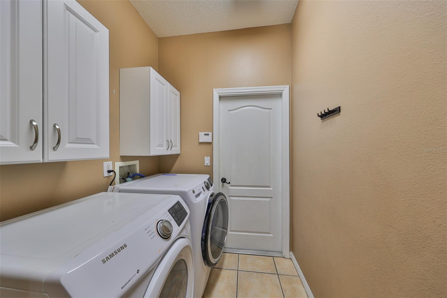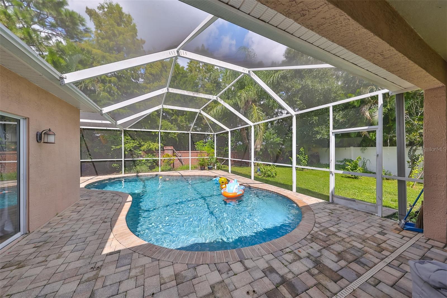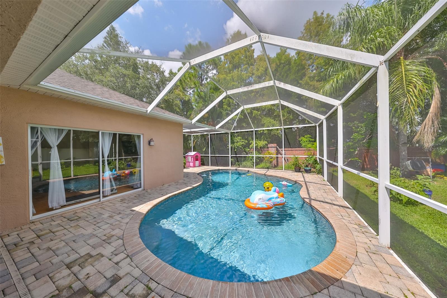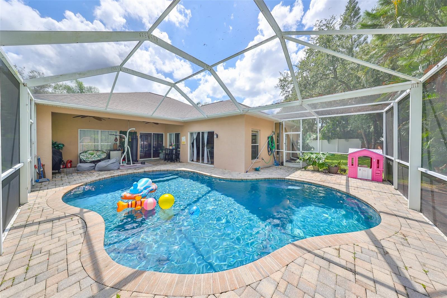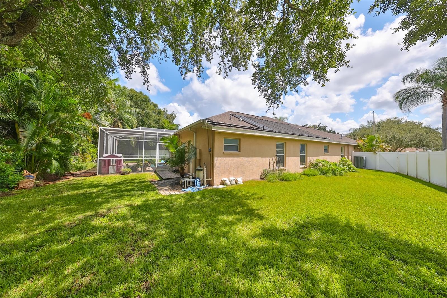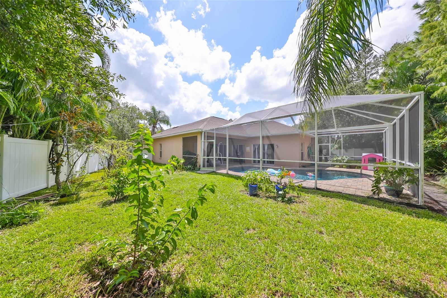12031 Mountbatten Drive, TAMPA, FL 33626
Property Photos
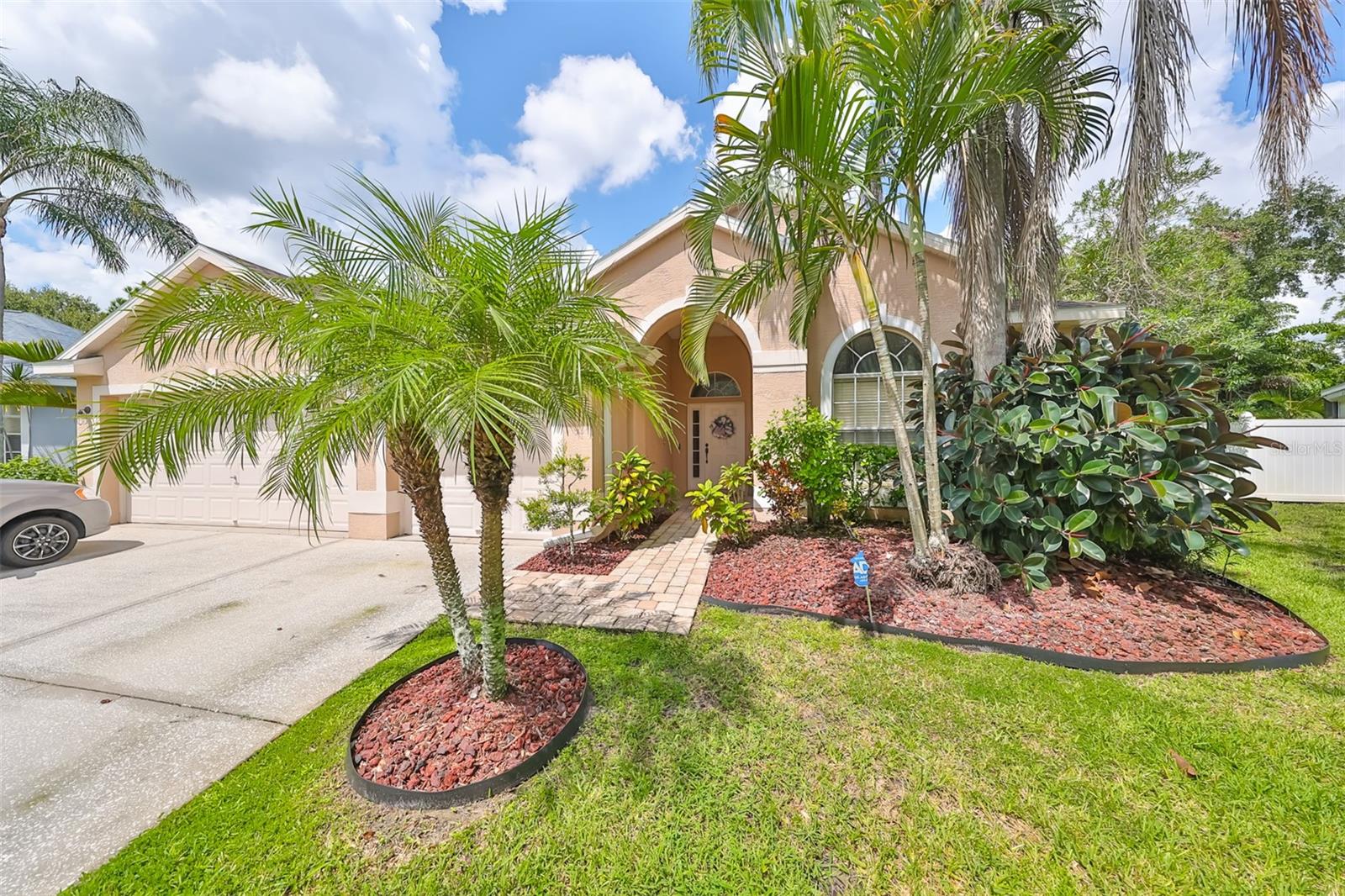
Would you like to sell your home before you purchase this one?
Priced at Only: $625,000
For more Information Call:
Address: 12031 Mountbatten Drive, TAMPA, FL 33626
Property Location and Similar Properties
- MLS#: T3550066 ( Residential )
- Street Address: 12031 Mountbatten Drive
- Viewed: 17
- Price: $625,000
- Price sqft: $205
- Waterfront: No
- Year Built: 1999
- Bldg sqft: 3056
- Bedrooms: 4
- Total Baths: 3
- Full Baths: 3
- Garage / Parking Spaces: 3
- Days On Market: 120
- Additional Information
- Geolocation: 28.0708 / -82.63
- County: HILLSBOROUGH
- City: TAMPA
- Zipcode: 33626
- Subdivision: Westchester Ph 1
- Elementary School: Deer Park Elem HB
- Middle School: Farnell HB
- High School: Alonso HB
- Provided by: BHHS FLORIDA PROPERTIES GROUP
- Contact: Kelly Campbell
- 813-251-2002

- DMCA Notice
-
DescriptionExperience luxury living in this exquisite 4 bedroom, 3 bathroom pool home with nearly 2,200 sq. ft. of well designed space, set on a generous lot in the sought after, gated Newcastle village of Westchase. This residence boasts modern upgrades, including a chef?s dream gourmet kitchen with custom maple cabinets, granite countertops, a breakfast bar, reverse osmosis water system, and high end stainless steel appliances. The open, split floor plan ensures abundant natural light and features elegant hardwood floors throughout. The master suite offers a spa like retreat with dual sinks, a Jacuzzi garden tub, a separate shower, and two large walk in closets. Enjoy serene outdoor living with sliding glass doors leading to a covered, screened lanai that overlooks the solar heated pool and lushly landscaped yard, ideal for relaxing or entertaining while savoring Florida sunsets. Roof (2018), A/C (2015). The Westchester community enhances your lifestyle with amenities such as parks, playgrounds, and private streets, all with NO CDD FEES. Located just minutes from Citrus Park Mall, fine dining, entertainment, top rated schools, and with quick access to the Veterans Expressway, this home offers unparalleled convenience to all of Tampa Bay. This home is priced to sell quickly so don't miss out! Contact us now to schedule your private tour before it's gone!
Payment Calculator
- Principal & Interest -
- Property Tax $
- Home Insurance $
- HOA Fees $
- Monthly -
Features
Building and Construction
- Covered Spaces: 0.00
- Exterior Features: Irrigation System, Lighting, Sidewalk, Sliding Doors, Sprinkler Metered
- Fencing: Fenced, Vinyl
- Flooring: Carpet, Tile, Wood
- Living Area: 2190.00
- Roof: Shingle
Land Information
- Lot Features: City Limits, In County, Sidewalk
School Information
- High School: Alonso-HB
- Middle School: Farnell-HB
- School Elementary: Deer Park Elem-HB
Garage and Parking
- Garage Spaces: 3.00
Eco-Communities
- Pool Features: Child Safety Fence, Gunite, Heated, In Ground, Lighting, Outside Bath Access, Pool Sweep, Screen Enclosure, Solar Heat
- Water Source: Public
Utilities
- Carport Spaces: 0.00
- Cooling: Central Air
- Heating: Central, Natural Gas
- Pets Allowed: Yes
- Sewer: Public Sewer
- Utilities: BB/HS Internet Available, Electricity Connected, Phone Available, Public, Sewer Connected, Sprinkler Meter, Underground Utilities, Water Connected
Finance and Tax Information
- Home Owners Association Fee Includes: Private Road
- Home Owners Association Fee: 400.00
- Net Operating Income: 0.00
- Tax Year: 2023
Other Features
- Appliances: Dishwasher, Disposal, Dryer, Electric Water Heater, Exhaust Fan, Microwave, Range, Refrigerator, Washer
- Association Name: WESTCHESTER HOA/LEIGH SLEMENT
- Association Phone: 813-855-4860x316
- Country: US
- Furnished: Unfurnished
- Interior Features: Ceiling Fans(s), Crown Molding, Eat-in Kitchen, High Ceilings, Open Floorplan, Primary Bedroom Main Floor, Split Bedroom, Stone Counters, Thermostat, Walk-In Closet(s)
- Legal Description: WESTCHESTER PHASE 1 LOT 72 BLOCK 1
- Levels: One
- Area Major: 33626 - Tampa/Northdale/Westchase
- Occupant Type: Owner
- Parcel Number: U-05-28-17-04D-000001-00072.0
- Style: Florida
- View: Trees/Woods
- Views: 17
- Zoning Code: PD
Nearby Subdivisions
5vs Waterchase Phase 1
Fawn Lake Phase V Lot 15 Block
Fawn Ridge Village C
Fawn Ridge Village F Un 1
Highland Park Calf Path Estate
Highland Park Ph 1
Highland Park Prcl N
Lake Chase Condo
Not In Hernando
Tree Tops Ph 2
Waterchase Ph 1
West Hampton
West Lake Reserve
Westchase Sec 110
Westchase Sec 117
Westchase Sec 211
Westchase Sec 225227229
Westchase Sec 307
Westchase Sec 375
Westchase Sec 377
Westchase Section 203
Westchase Sections 373 411
Westchester Ph 1
Westchester Ph 2a
Westchester Phase 3
Westwood Lakes Ph 1a
Westwood Lakes Ph 2a
Westwood Lakes Ph 2a Un 1



