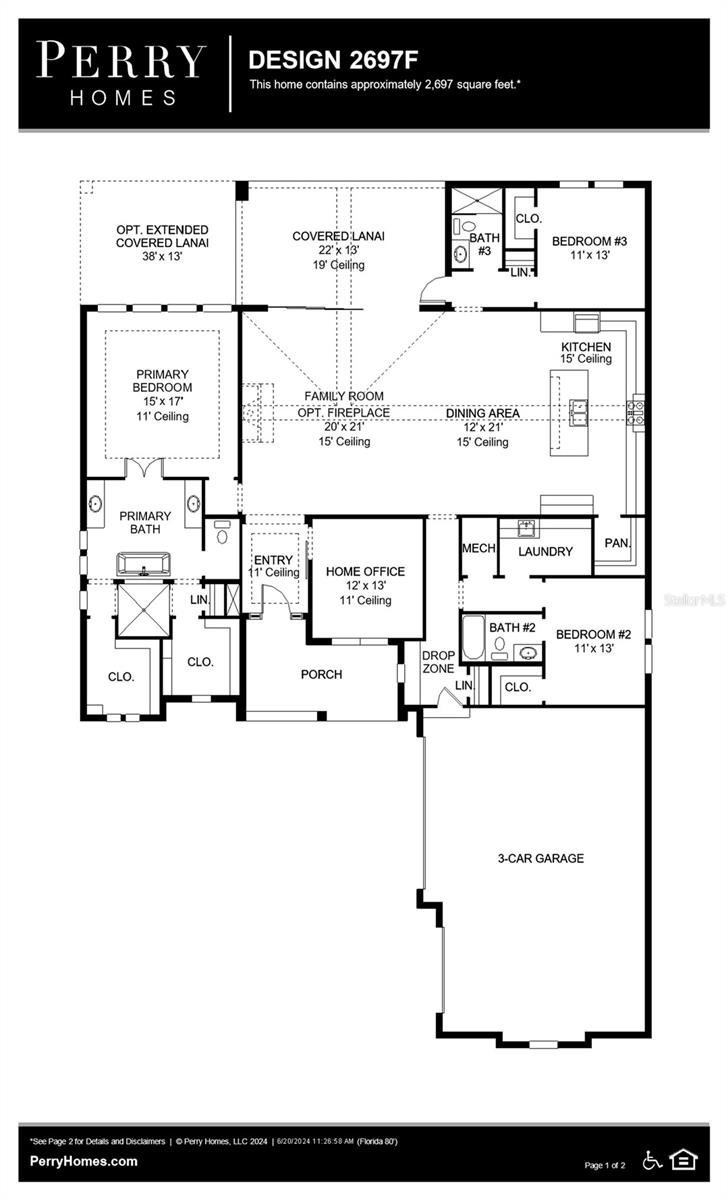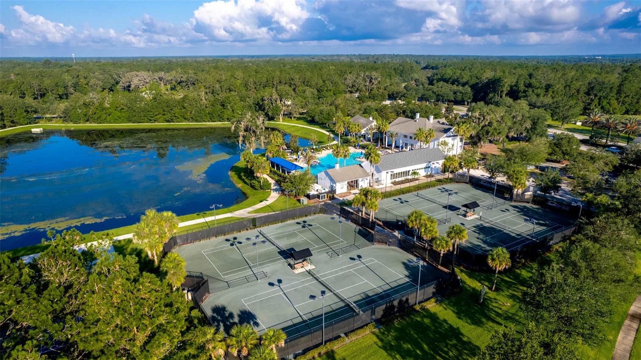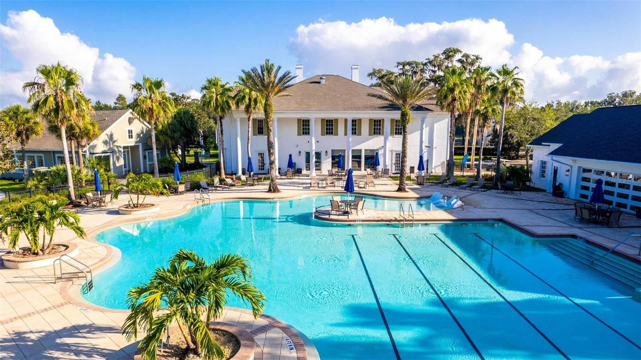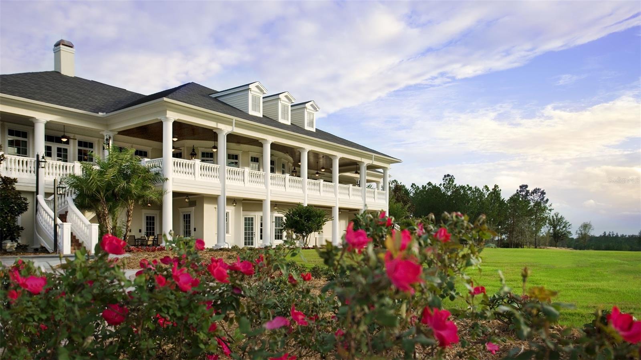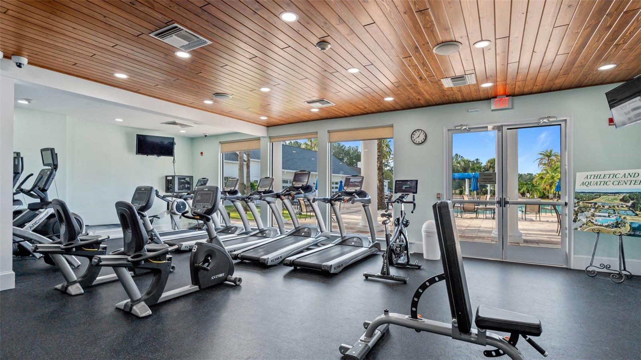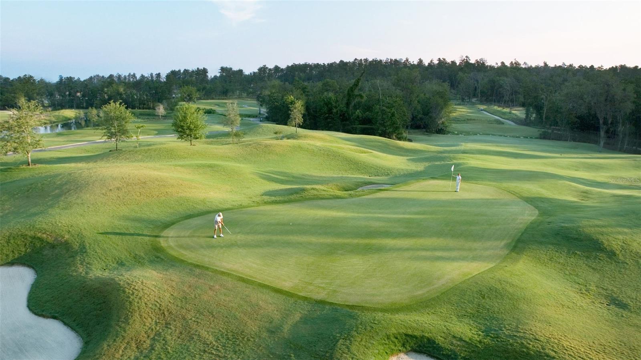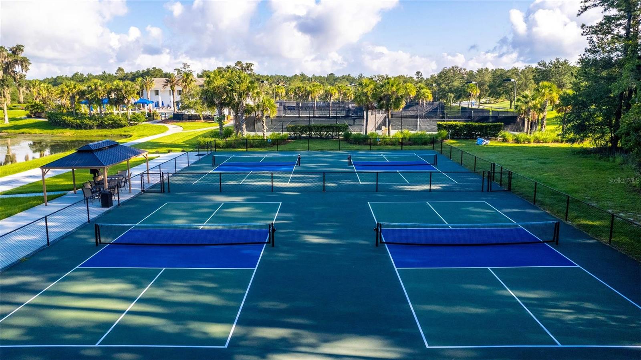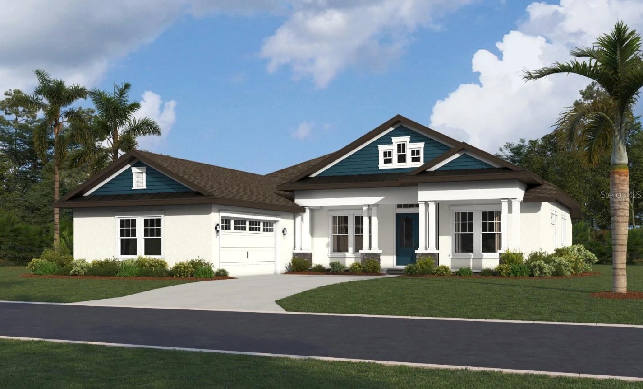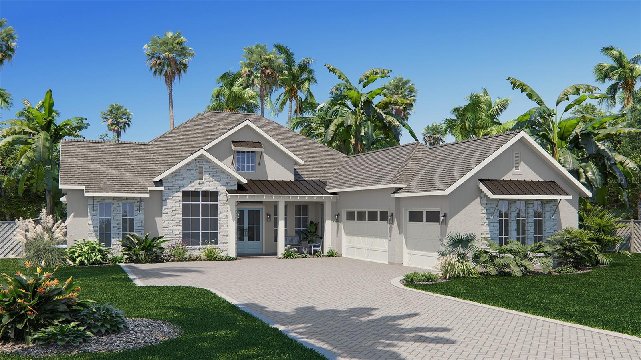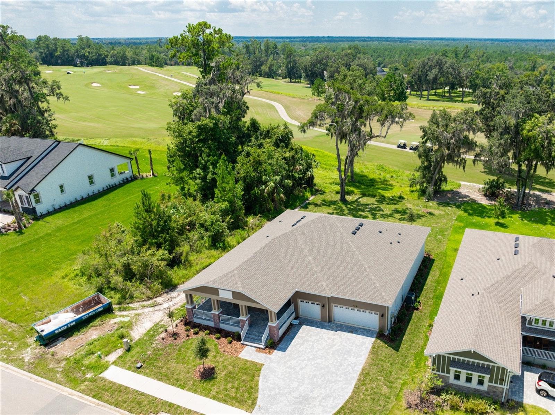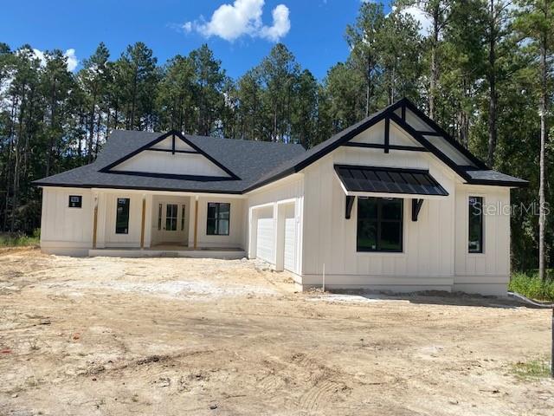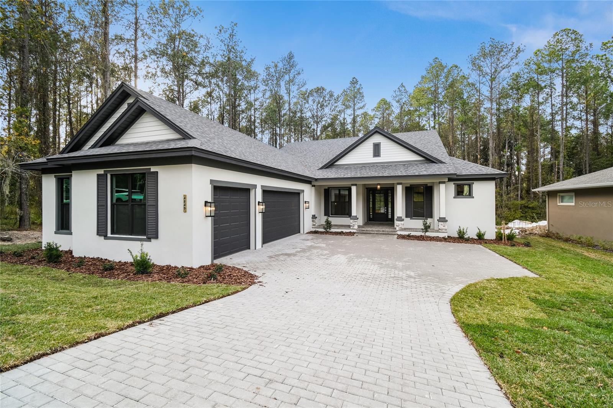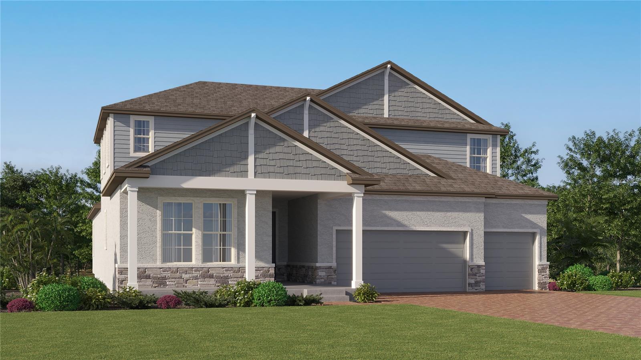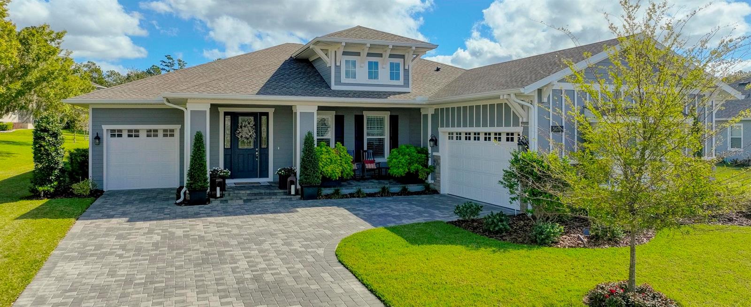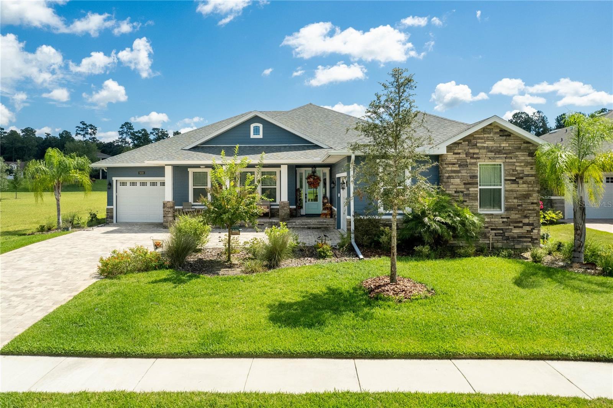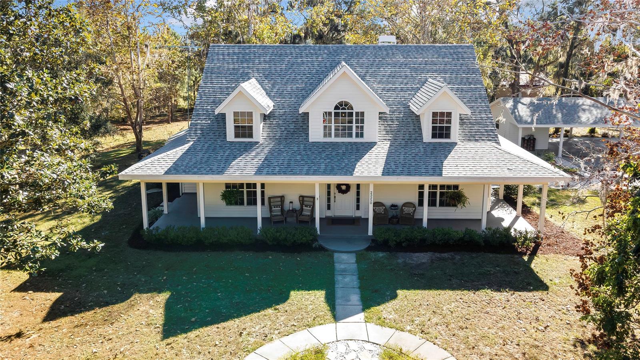19485 Sheltered Hill Drive, BROOKSVILLE, FL 34601
Property Photos
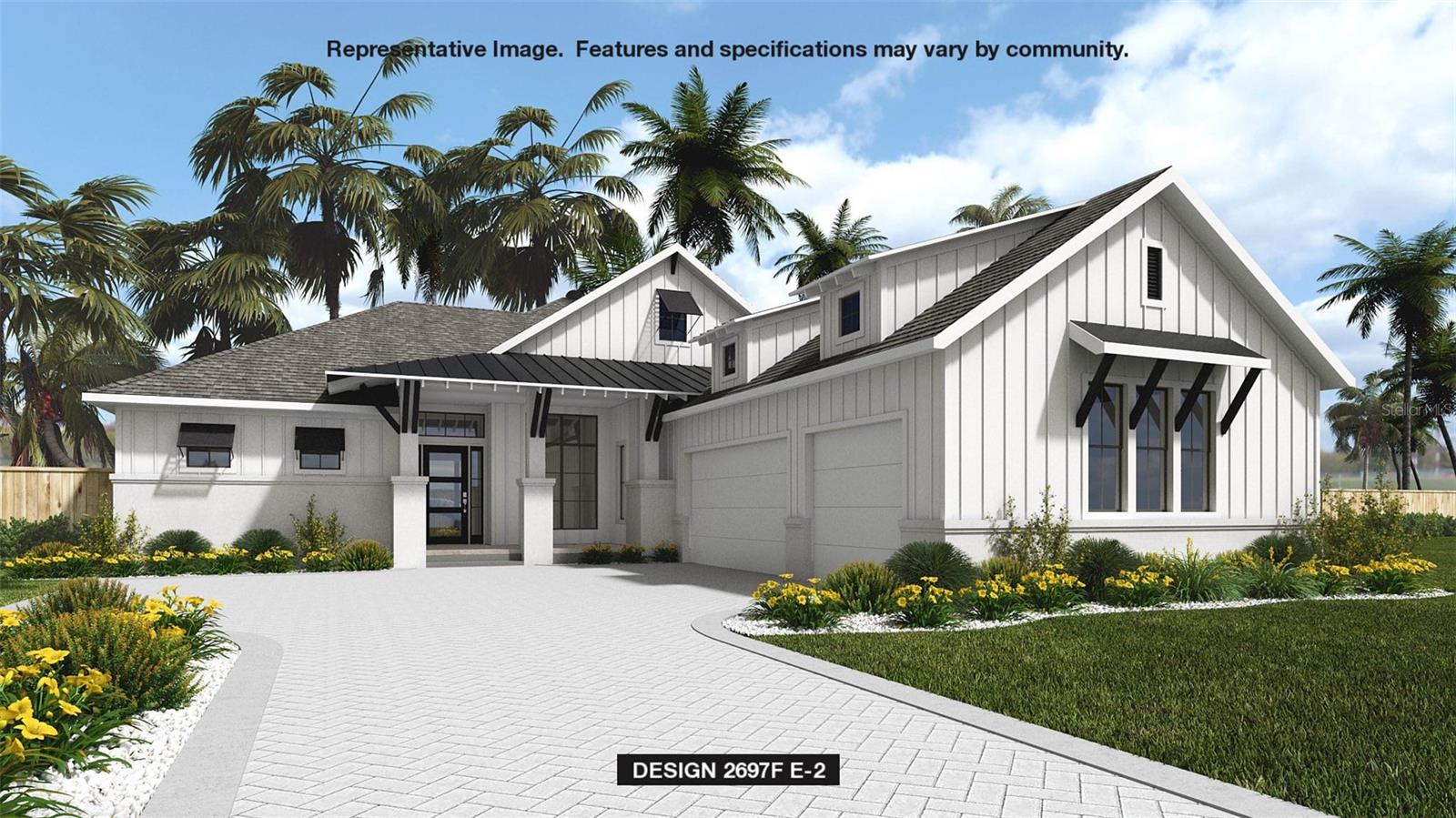
Would you like to sell your home before you purchase this one?
Priced at Only: $799,900
For more Information Call:
Address: 19485 Sheltered Hill Drive, BROOKSVILLE, FL 34601
Property Location and Similar Properties
- MLS#: T3550543 ( Residential )
- Street Address: 19485 Sheltered Hill Drive
- Viewed: 11
- Price: $799,900
- Price sqft: $297
- Waterfront: No
- Year Built: 2024
- Bldg sqft: 2697
- Bedrooms: 3
- Total Baths: 3
- Full Baths: 3
- Garage / Parking Spaces: 3
- Days On Market: 127
- Additional Information
- Geolocation: 28.5059 / -82.4058
- County: HERNANDO
- City: BROOKSVILLE
- Zipcode: 34601
- Subdivision: Southern Hills Plantation Ph2
- Provided by: ESHENBAUGH LAND COMPANY
- Contact: Ryan Sampson
- 813-287-8787

- DMCA Notice
-
DescriptionUnder Construction. The welcoming covered front porch opens into the main entryway of the home. A secluded home office is right off the entry. The open concept family room boasts extended ceilings and a sliding glass door that leads out to the backyard covered lanai. The dining area connects the heart of the home to the kitchen. An island with built in seating, ample counter space, a walk in pantry and extended ceilings complete the kitchen. The primary bedroom is located off the living areas and boasts a wall of windows. French doors lead into the primary bathroom featuring dual vanities, a freestanding tub, glass enclosed shower, and two walk in closets. The secondary bedrooms in the home each come with a full private bathroom and walk in closet. The laundry room and mechanical room are located off the drop zone hallway leading out into the three car garage.
Payment Calculator
- Principal & Interest -
- Property Tax $
- Home Insurance $
- HOA Fees $
- Monthly -
Features
Building and Construction
- Builder Model: 2697
- Builder Name: Perry Homes Realty, LLC
- Covered Spaces: 0.00
- Exterior Features: Irrigation System, Rain Gutters, Sidewalk, Sliding Doors
- Flooring: Carpet, Hardwood, Tile
- Living Area: 2697.00
- Roof: Metal
Property Information
- Property Condition: Under Construction
Garage and Parking
- Garage Spaces: 3.00
Eco-Communities
- Water Source: Public
Utilities
- Carport Spaces: 0.00
- Cooling: Central Air
- Heating: Central, Electric
- Pets Allowed: Yes
- Sewer: Public Sewer
- Utilities: Cable Available, Cable Connected, Electricity Available, Electricity Connected, Natural Gas Available, Natural Gas Connected, Sewer Connected, Water Connected
Finance and Tax Information
- Home Owners Association Fee: 252.00
- Net Operating Income: 0.00
- Tax Year: 2023
Other Features
- Appliances: Built-In Oven, Cooktop, Dishwasher, Disposal, Exhaust Fan, Microwave, Tankless Water Heater
- Association Name: Cheri Schrubee
- Association Phone: 352-397-2926
- Country: US
- Interior Features: Ceiling Fans(s), High Ceilings, Kitchen/Family Room Combo, Open Floorplan, Thermostat, Tray Ceiling(s), Vaulted Ceiling(s), Walk-In Closet(s)
- Legal Description: Southern Hills Plantation_PH2 Block 5 Lot 7
- Levels: One
- Area Major: 34601 - Brooksville
- Occupant Type: Vacant
- Parcel Number: R0422319357100050070
- Views: 11
- Zoning Code: RESIDENTIA
Similar Properties
Nearby Subdivisions
Ac Croom
Acreage
Brooksville
Brooksville Est
Campers Holiday
Candlelight Unit 4
Cascades At Southern Hills
Country Club Est Unit 1
Country Club Est Unit 2
Country Club Estate
Croom Road Subdivision
Damac Estates
Damac Estates First Add
Damac Modular Home Park
Deer Haven Est Unrec
Dogwood Est Phase Iii
Dogwood Heights
Flora Stenholm - Class 1 Sub
Forest Hills Unrec
Garmisch Hills
Garmish Trails - Class 1 Sub
Garrisons Add To Brooksvl
Golfview West
Grelles P H Sub
Hales Addition To Brooksvl
Highland Oaks
Highpoint Gardens
Istachatta Acres Unrecorded
Jennings And Varn A Sub Of
Lake Lindsey City
Lake Simmons Est
Lakeside Acres Mh Sub
Lakeside Estates Unit 1
Laurel Oaks Subdivision
Mondon Hill Farm Unit 2
Northside Estates
Northside Estates Replat
Not In Hernando
Not On List
Potterfield Hern Baby Farm
Reids Sub
Royal Highlands Unit 8
Saxon Heights
Saxons Add To Brooksville
South Brooksville
Southern Hills
Southern Hills Plantation
Southern Hills Plantation Esta
Southern Hills Plantation Ph 1
Southern Hills Plantation Ph 2
Southern Hills Plantation Ph 3
Southern Hills Plantation Ph2
Southern Hills Plantation Ph2a
Southern Hills Plnt Ph1 Bl4735
Southside Estates
Turkey Trot Lane Estates
Unplatted
Vista Heights Estates



