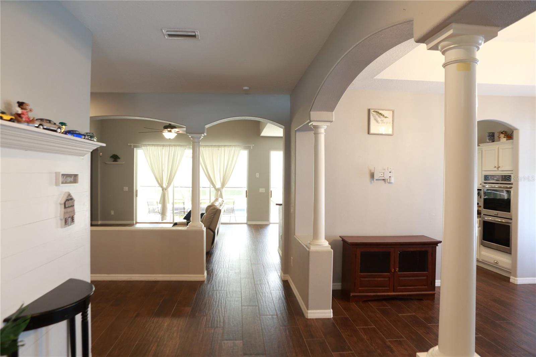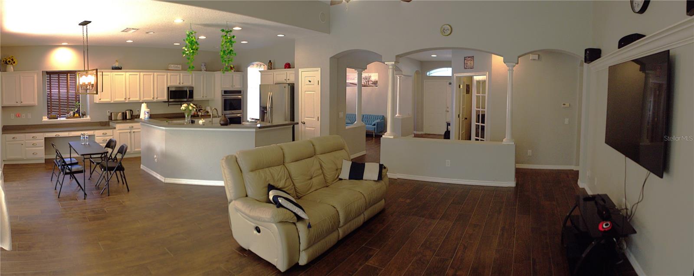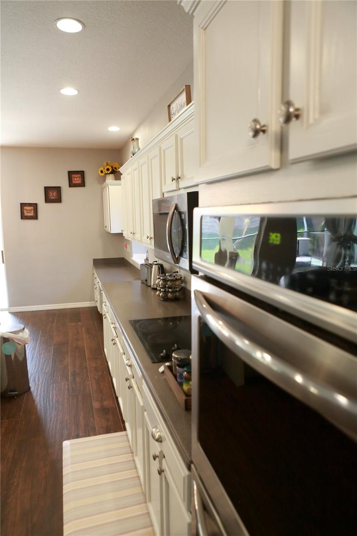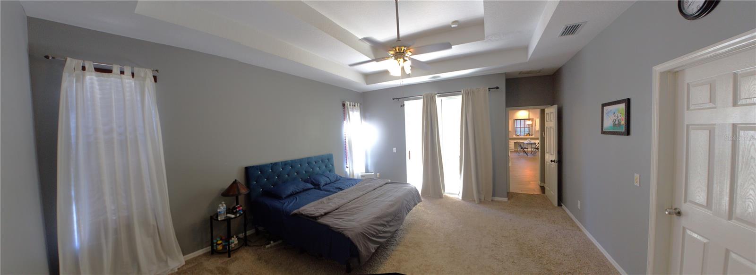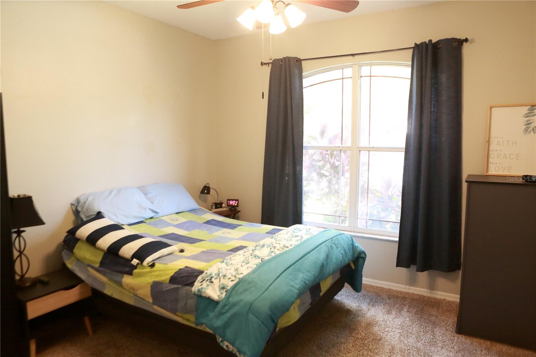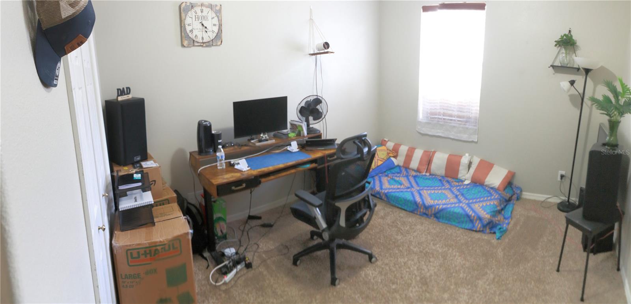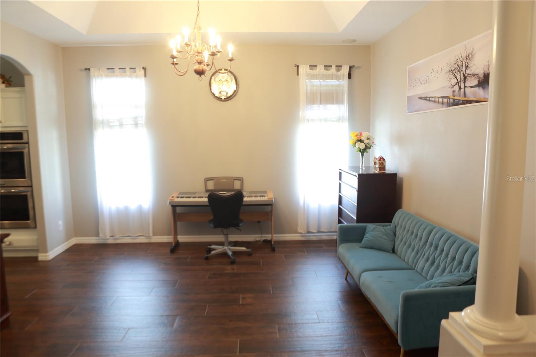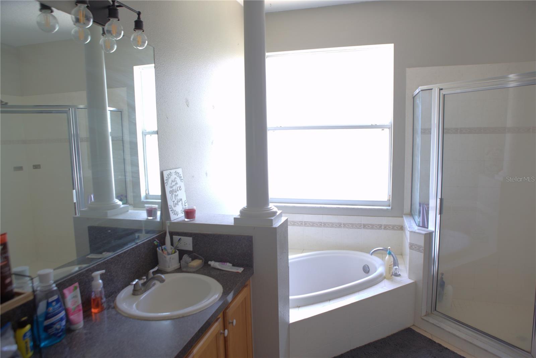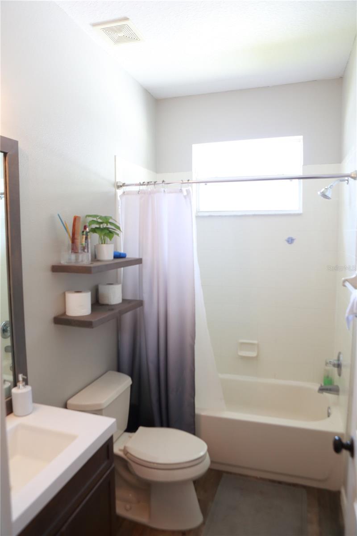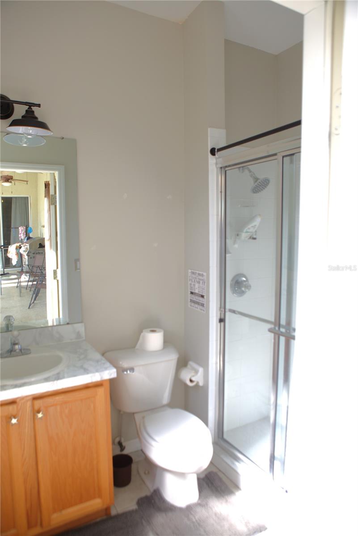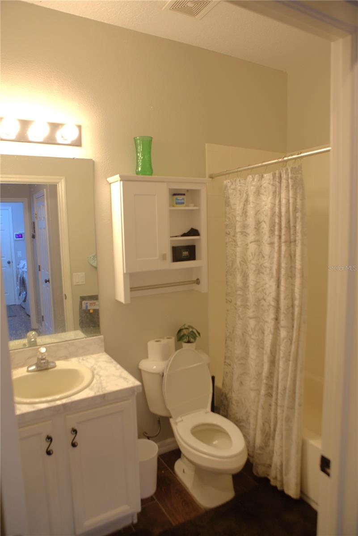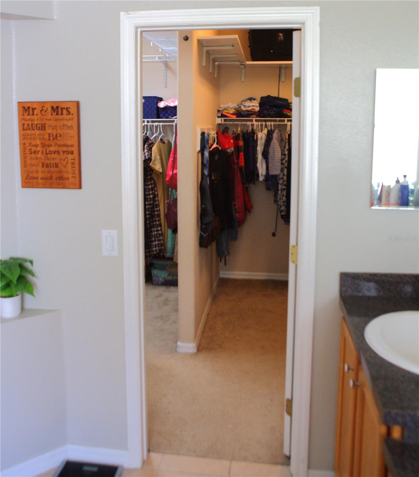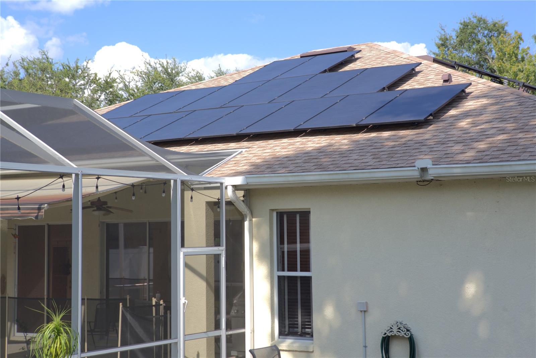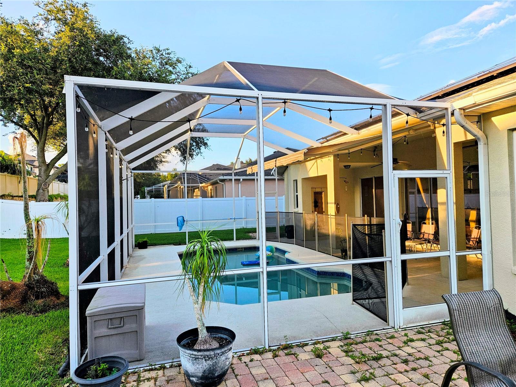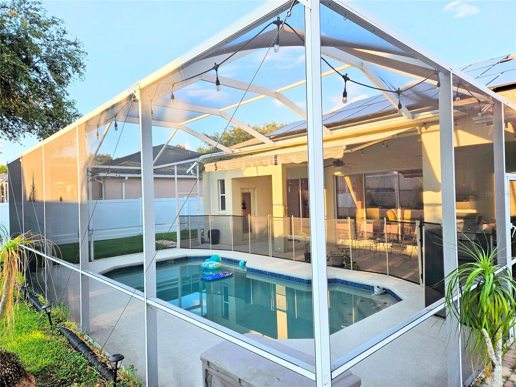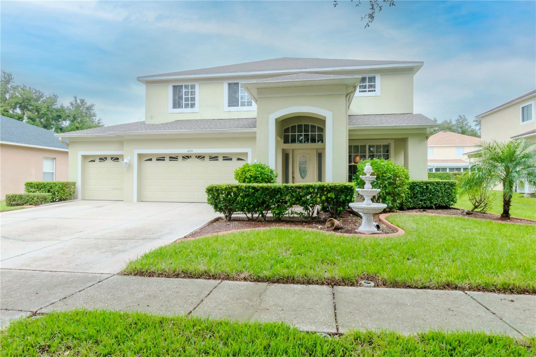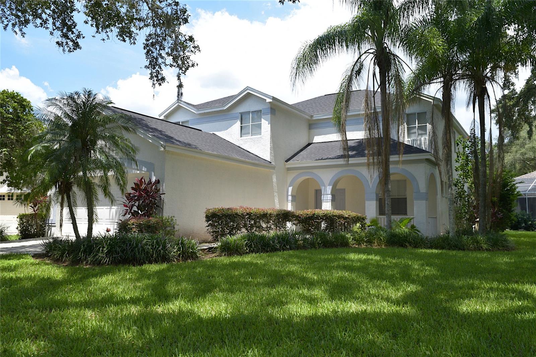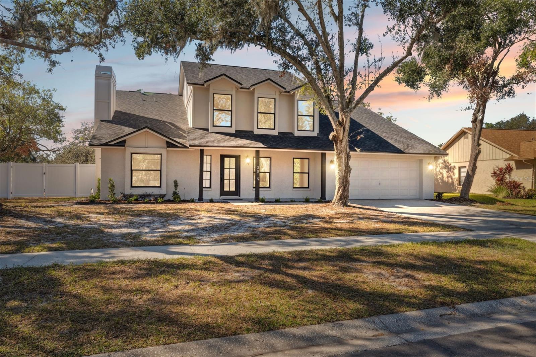2816 Rolling Acres Place, VALRICO, FL 33596
Property Photos
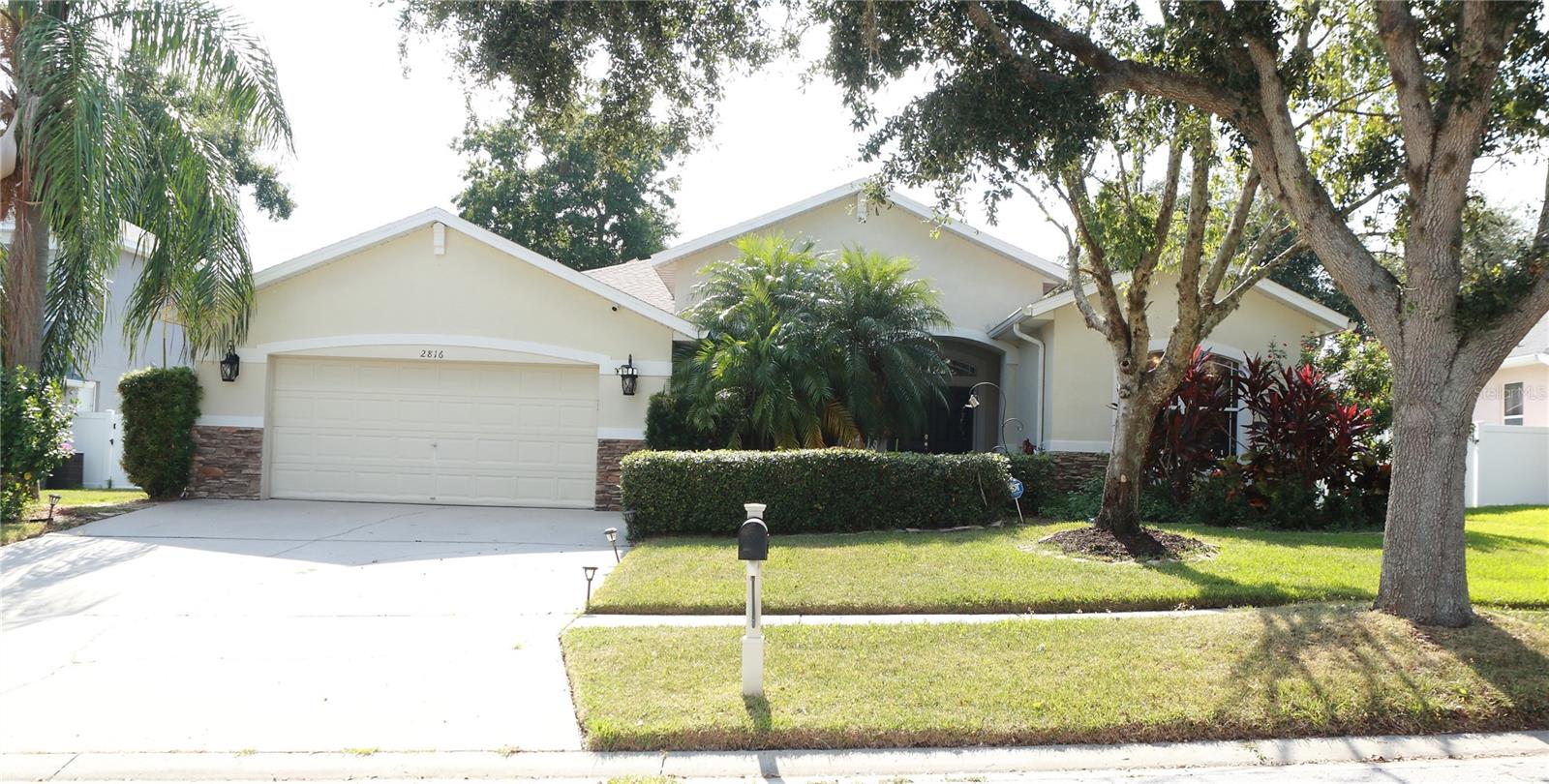
Would you like to sell your home before you purchase this one?
Priced at Only: $594,900
For more Information Call:
Address: 2816 Rolling Acres Place, VALRICO, FL 33596
Property Location and Similar Properties
- MLS#: T3550664 ( Residential )
- Street Address: 2816 Rolling Acres Place
- Viewed: 28
- Price: $594,900
- Price sqft: $169
- Waterfront: No
- Year Built: 2004
- Bldg sqft: 3526
- Bedrooms: 4
- Total Baths: 4
- Full Baths: 4
- Garage / Parking Spaces: 2
- Days On Market: 132
- Additional Information
- Geolocation: 27.9034 / -82.2588
- County: HILLSBOROUGH
- City: VALRICO
- Zipcode: 33596
- Subdivision: Harvest Field
- Elementary School: Brooker HB
- Middle School: Burns HB
- High School: Bloomingdale HB
- Provided by: PEOPLE'S CHOICE REALTY SVC LLC
- Contact: Kannan Deivasigamani, LLC
- 813-933-0677

- DMCA Notice
-
DescriptionAuction Property. Short Sale. This property has been placed in an upcoming auction event. All bids should be submitted at www.xome auctions website(void where prohibited). All auction properties are subject to a buyer's pemium pursuant to the Event and Auction Terms & Conditions (minimums will apply). Price reduced; welcome to your dream home in Harvest Field, a sought after community of just 49 executive properties with no CDD fees, located north of Bloomingdale! This stunning 4 bedroom, 4 bathroom pool home spans nearly 2,700 square feet and offers a host of recent upgrades, including a new roof and energy efficient solar panels. The solar panels can save up to $100 from monthly bill and has a 25 year transferable contract. The home comes with a prepaid 5 year home appliance warranty expiring in 2029. Situated on a spacious quarter acre lot, the fully fenced backyard is perfect for entertaining, featuring a beautiful stone pavered patio and a screened lanai with a roof sheltered pool. For added comfort, a remote controlled canopy provides extra shade when needed. Inside, the newly updated kitchen boasts sleek bright Shaker style cabinets, modern stainless steel appliances, and wood look tile flooring that continues throughout much of the home or new carpet. The open floor plan features three sets of double and triple sliders that lead directly to the pool, allowing for seamless indoor outdoor living. The master suite is a true retreat with a tiered ceiling, luxurious bath, dual vanities, a large walk in closet, an expanded shower, and a separate corner tub. The layout offers great flexibility, with a second bedroom and private bath tucked away in a front hall, perfect for guests or in laws. There is another bathroom across the laundry room. Additional highlights include a French doored den, a formal dining room with a tray ceiling, and a convenient pool bath for easy access during those fun filled summer days. The oversized 2 car garage provides plenty of storage space, while the 4th bathroom adds extra convenience for pool goers. This Savannah design by Southern Heritage blends modern comfort with timeless elegance, offering a perfect balance of luxury and function. Come, see, fall in love with this home, sign up and make it your own!
Payment Calculator
- Principal & Interest -
- Property Tax $
- Home Insurance $
- HOA Fees $
- Monthly -
Features
Building and Construction
- Covered Spaces: 0.00
- Exterior Features: Sidewalk, Sliding Doors, Sprinkler Metered
- Flooring: Carpet, Ceramic Tile
- Living Area: 2678.00
- Roof: Shingle
School Information
- High School: Bloomingdale-HB
- Middle School: Burns-HB
- School Elementary: Brooker-HB
Garage and Parking
- Garage Spaces: 2.00
Eco-Communities
- Pool Features: In Ground
- Water Source: Public
Utilities
- Carport Spaces: 0.00
- Cooling: Central Air
- Heating: Gas
- Pets Allowed: Yes
- Sewer: Public Sewer
- Utilities: BB/HS Internet Available, Electricity Connected, Public, Sewer Connected, Solar, Street Lights, Underground Utilities, Water Connected
Finance and Tax Information
- Home Owners Association Fee: 565.00
- Net Operating Income: 0.00
- Tax Year: 2023
Other Features
- Appliances: Convection Oven, Cooktop, Dishwasher, Dryer, Microwave, Range, Refrigerator, Washer
- Association Name: Cody Glass
- Association Phone: 8139685565
- Country: US
- Interior Features: Ceiling Fans(s), Living Room/Dining Room Combo, Primary Bedroom Main Floor, Solid Wood Cabinets, Thermostat, Tray Ceiling(s), Walk-In Closet(s)
- Legal Description: HARVEST FIELD LOT 40 BLOCK 2
- Levels: One
- Area Major: 33596 - Valrico
- Occupant Type: Owner
- Parcel Number: U-01-30-20-722-000002-00040.0
- Views: 28
- Zoning Code: PD
Similar Properties
Nearby Subdivisions
Bloomingdale
Bloomingdale Sec A
Bloomingdale Sec Aa Gg Uni
Bloomingdale Sec Bb Ph
Bloomingdale Sec Bl 28
Bloomingdale Sec Cc Ph
Bloomingdale Sec Dd Ph
Bloomingdale Sec Dd Ph 3 A
Bloomingdale Sec F F
Bloomingdale Sec J
Bloomingdale Sec J J
Bloomingdale Sec L
Bloomingdale Sec M
Bloomingdale Sec P Q
Bloomingdale Sec R
Bloomingdale Sec W
Bloomingdale Section Bl 28
Bloomingdale Section R
Buckhorn
Buckhorn Fifth Add
Buckhorn Fourth Add
Buckhorn Preserve Ph 1
Buckhorn Preserve Ph 3
Canterbury Oaks
Durant Woods
Eastmonte
Fairway Ridge Add
Harvest Field
High Oaks Manor
Highland Manor
Legacy Ridge
Lithia Ridge
Lithia Ridge Ph I
Oakdale Riverview Estates
Oakdale Riverview Estates Un 3
Oakdale Riverview Estates Un 4
Oakwood Forest Sub
Ranch Road Groves
River Crossing Estates Ph 4
River Hills Country Club
River Hills Country Club Parce
River Hills Country Club Ph
River Ridge Reserve
The Estates At Bloomingdales
Twin Lakes
Twin Lakes Prcls A1 B1 C
Unplatted
Van Sant Sub
Vivir
Zzz Unplatted



