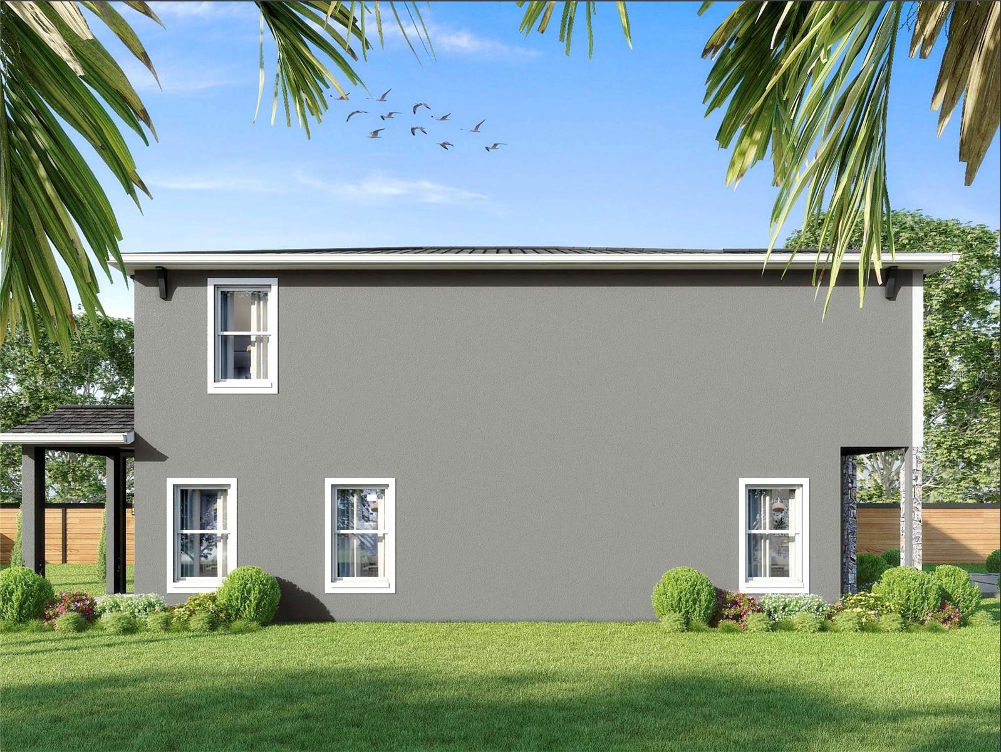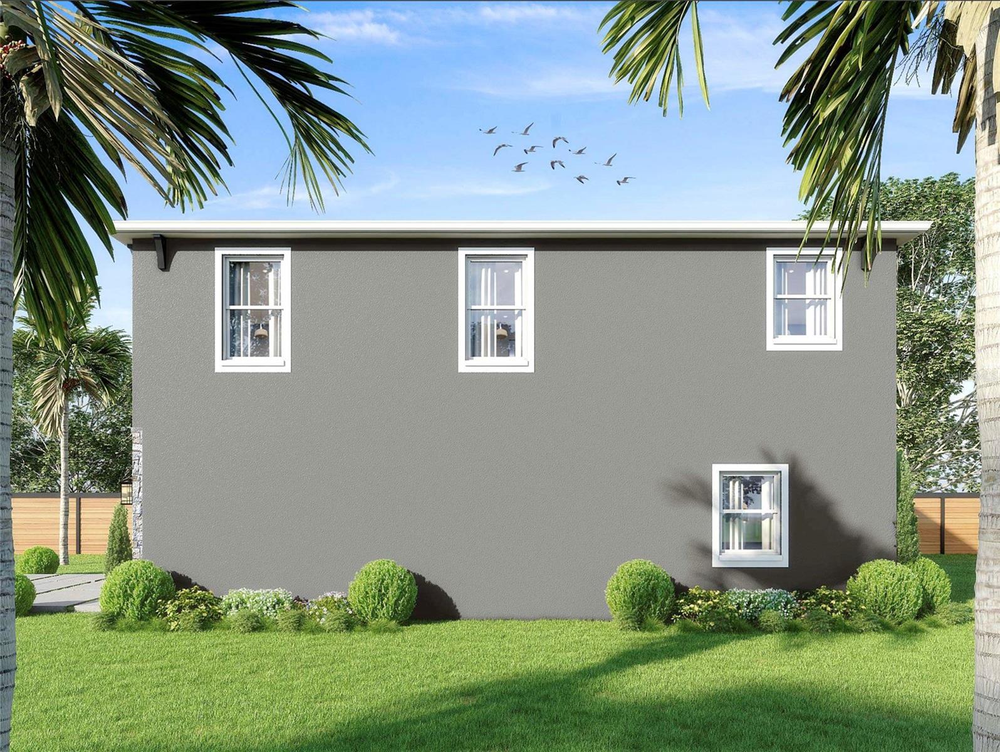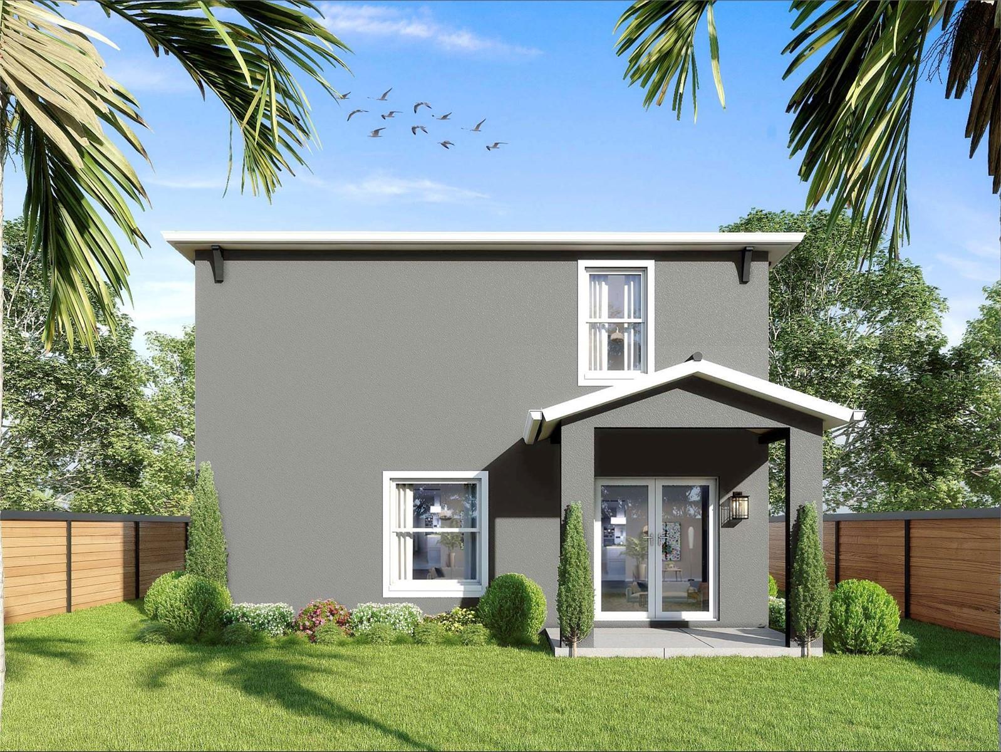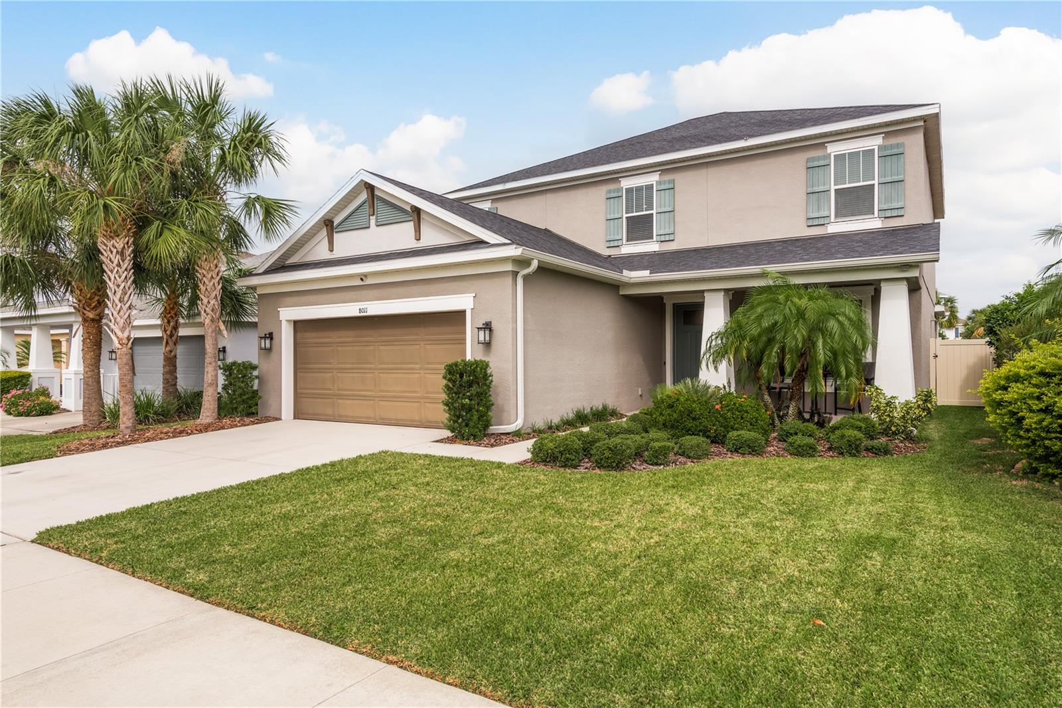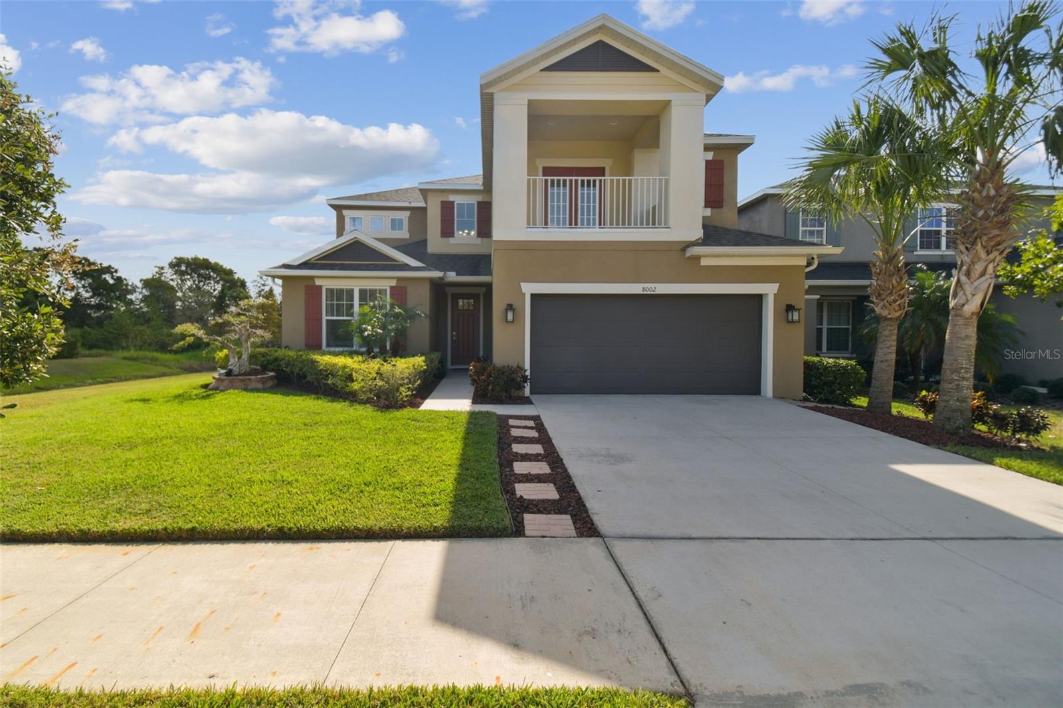7621 Amherst Street, TAMPA, FL 33625
Property Photos
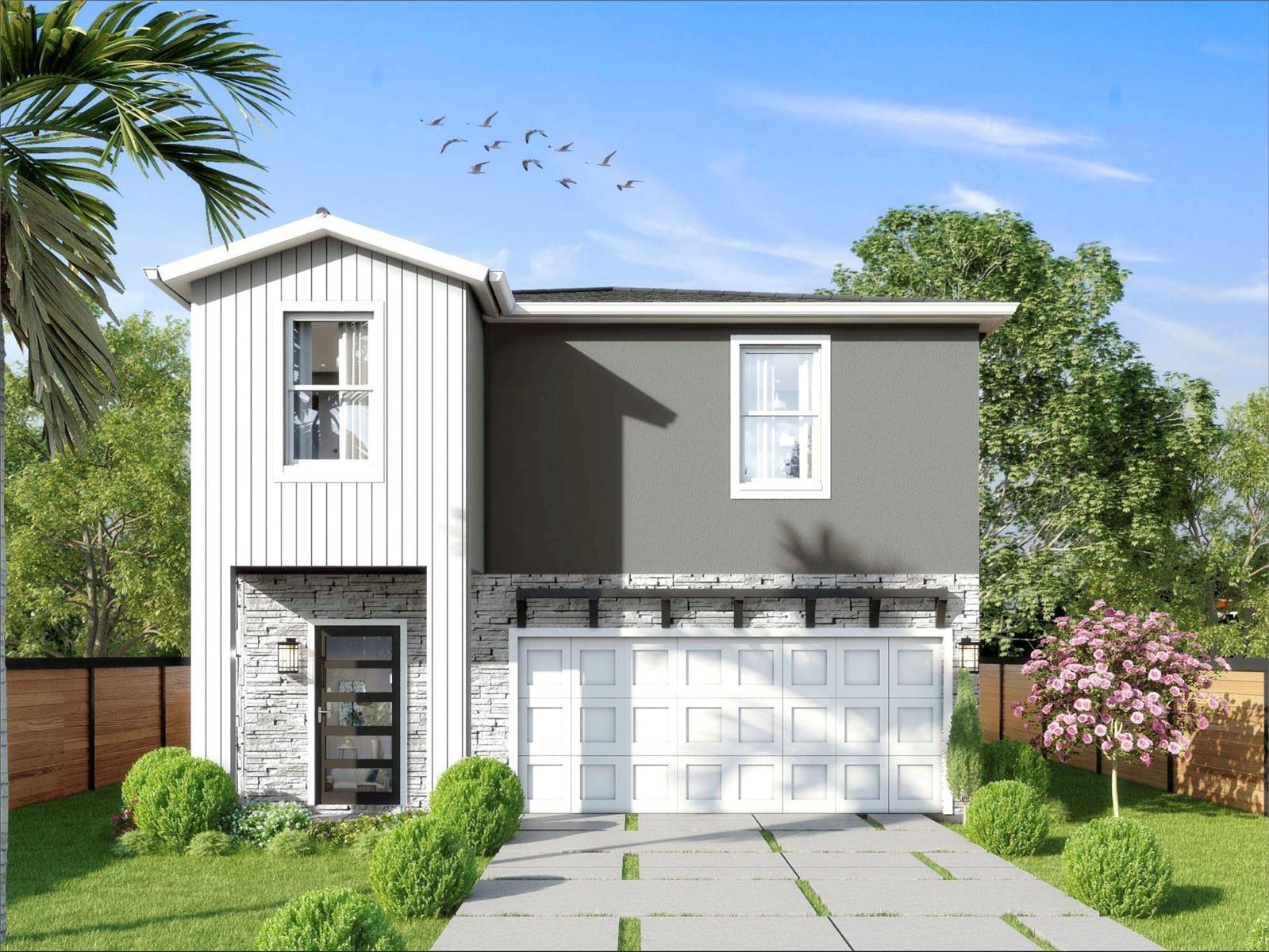
Would you like to sell your home before you purchase this one?
Priced at Only: $674,900
For more Information Call:
Address: 7621 Amherst Street, TAMPA, FL 33625
Property Location and Similar Properties
- MLS#: T3551219 ( Residential )
- Street Address: 7621 Amherst Street
- Viewed: 13
- Price: $674,900
- Price sqft: $282
- Waterfront: No
- Year Built: 2025
- Bldg sqft: 2390
- Bedrooms: 4
- Total Baths: 3
- Full Baths: 2
- 1/2 Baths: 1
- Garage / Parking Spaces: 2
- Days On Market: 127
- Additional Information
- Geolocation: 28.082 / -82.5712
- County: HILLSBOROUGH
- City: TAMPA
- Zipcode: 33625
- Subdivision: Town Of Citrus Park
- Provided by: PEOPLE'S CHOICE REALTY SVC LLC
- Contact: Yohan Fournier
- 813-933-0677

- DMCA Notice
-
DescriptionPre Construction. To be built.Welcome to your dream home! This stunning, newly built residence offers the perfect blend of modern luxury and comfortable living. Boasting 4 spacious bedrooms and 2.5 beautifully designed bathrooms, this home is a true gem. As you step inside, you'll be greeted by soaring high ceilings and an open floor plan that exudes elegance. Every detail has been carefully crafted, from the luxury finishes to the brand new everything, ensuring a pristine and stylish living experience. The gourmet kitchen is a chefs delight, featuring top of the line appliances, sleek countertops, and ample storage space. It seamlessly flows into the dining and living areas, making it perfect for entertaining family and friends. The master suite is a private retreat, complete with a spa like ensuite bathroom and a walk in closet. The additional bedrooms are generously sized and has plenty of natural light. Outside, the beautifully landscaped yard provides a serene escape with lush greenery, perfect for outdoor relaxation or hosting summer barbecues. The double car garage offers convenience and ample storage. Dont miss the opportunity to make this luxurious home yours. Schedule a showing today and experience the best in modern living!
Payment Calculator
- Principal & Interest -
- Property Tax $
- Home Insurance $
- HOA Fees $
- Monthly -
Features
Building and Construction
- Builder Name: Cardosa Development
- Covered Spaces: 0.00
- Exterior Features: Lighting, Private Mailbox, Sliding Doors
- Flooring: Ceramic Tile, Luxury Vinyl, Tile
- Living Area: 1846.00
- Roof: Shingle
Property Information
- Property Condition: Pre-Construction
Garage and Parking
- Garage Spaces: 2.00
Eco-Communities
- Water Source: Public
Utilities
- Carport Spaces: 0.00
- Cooling: Central Air
- Heating: Central
- Sewer: Septic Tank
- Utilities: Other
Finance and Tax Information
- Home Owners Association Fee: 0.00
- Net Operating Income: 0.00
- Tax Year: 2023
Other Features
- Appliances: Convection Oven, Dishwasher, Microwave, Range, Range Hood, Refrigerator
- Country: US
- Interior Features: Crown Molding, Eat-in Kitchen, High Ceilings, Open Floorplan, PrimaryBedroom Upstairs
- Legal Description: TOWN OF CITRUS PARK LOT 7 BLOCK 24
- Levels: One
- Area Major: 33625 - Tampa / Carrollwood
- Occupant Type: Vacant
- Parcel Number: U-02-28-17-03V-000024-00007.0
- Style: Contemporary
- Views: 13
- Zoning Code: CPV-I-1
Similar Properties
Nearby Subdivisions
03j Carrollwood Meadows
Avery Oaks
Berkford Place
Carrollwood Meadows
Carrollwood Meadows Un Xi
Citrus Chase
Country Run
Creeks Of Citrus Park
Cumberland Manors Ph 1
Howell Park Sub
Hutchison Estates
Indian Lakes
Indian Oaks
Logan Gate Village
Logan Gate Villg Ph Iii Un 1
Mandarin Lakes
Manhattan Park
Park Brook Of Citrus Park
Ravinia Ph 1
Ravinia Ph 2
Town Of Citrus Park
Towncitrus Park
Turtle Creek
Turtle Crossing Sub
Unplatted
Westmont Oaks



