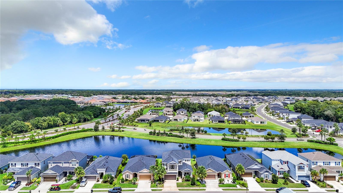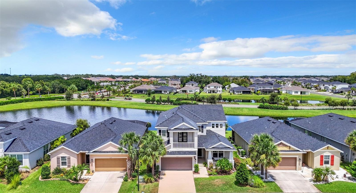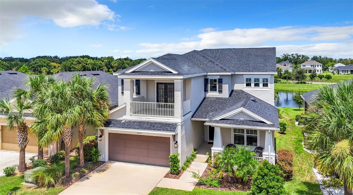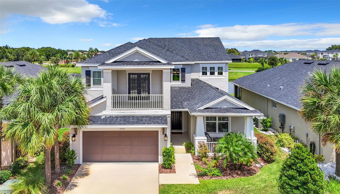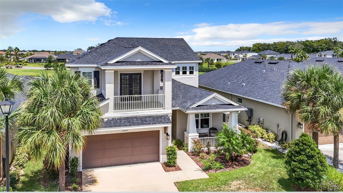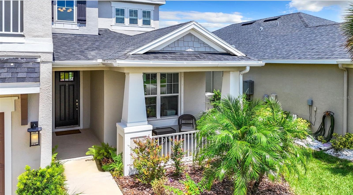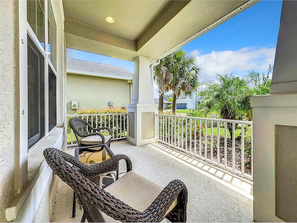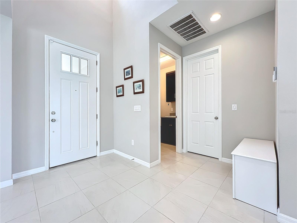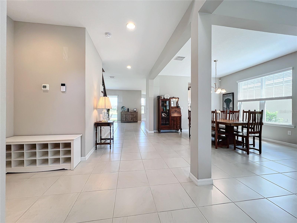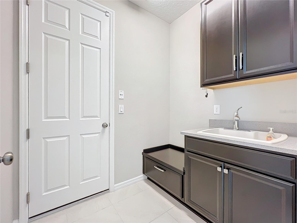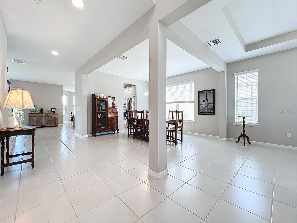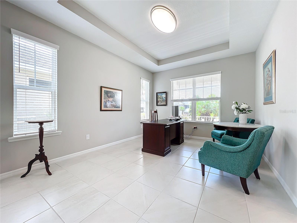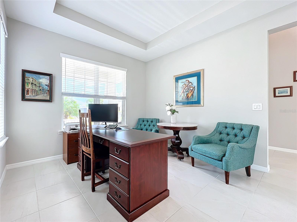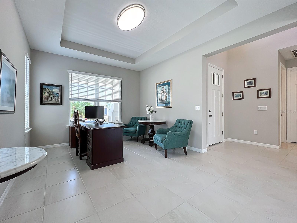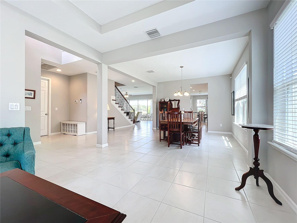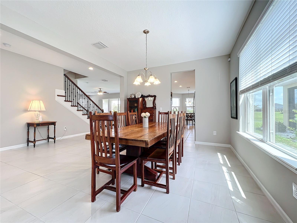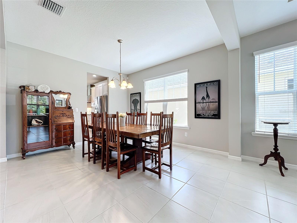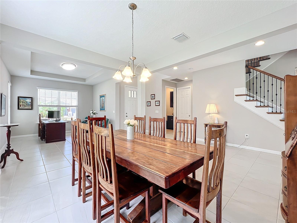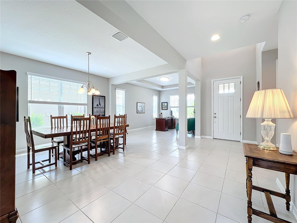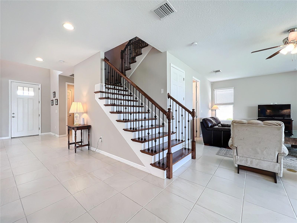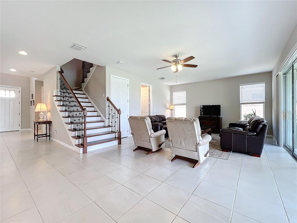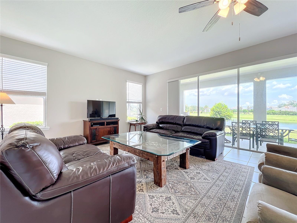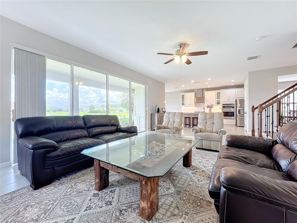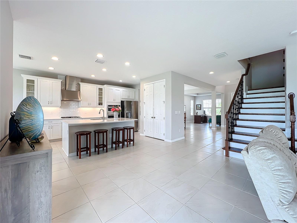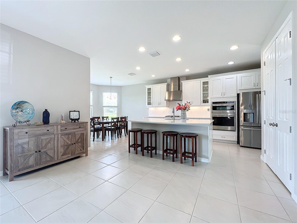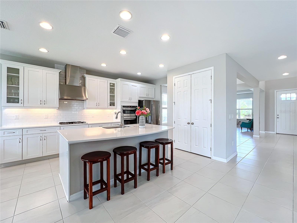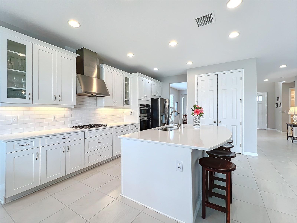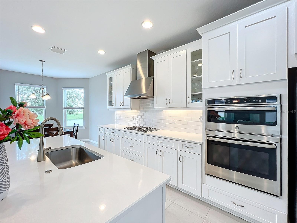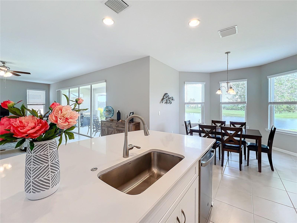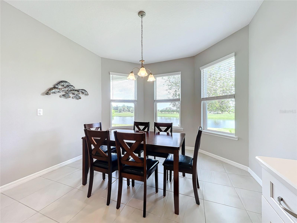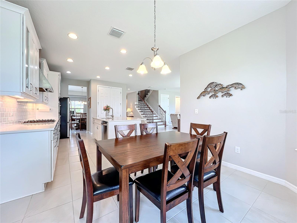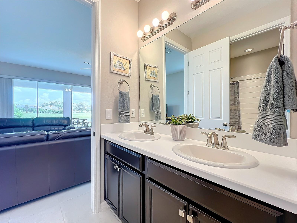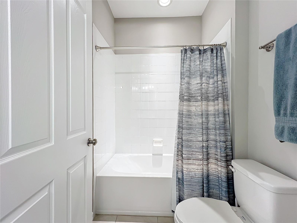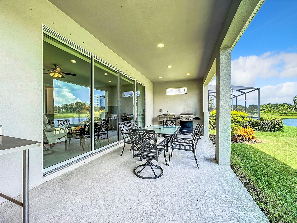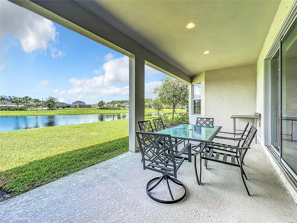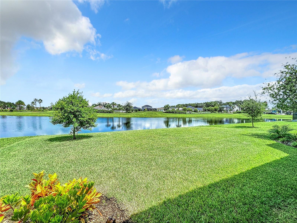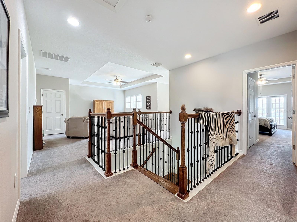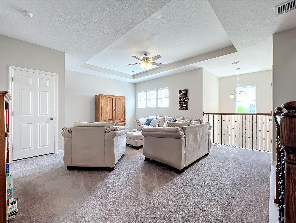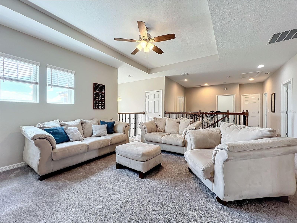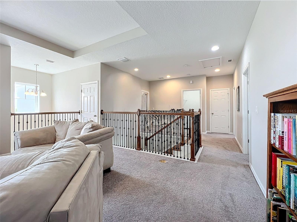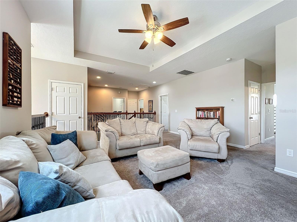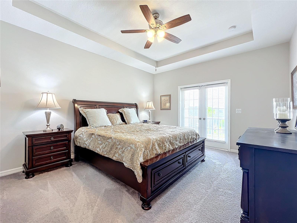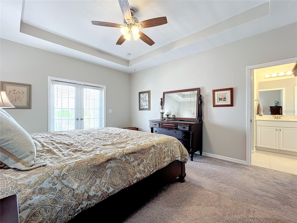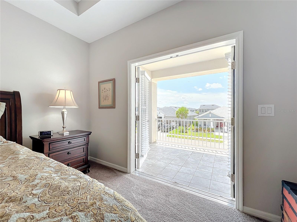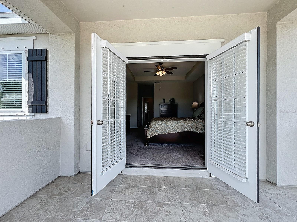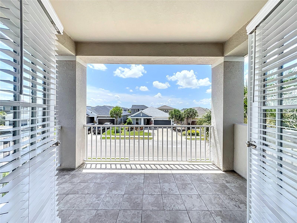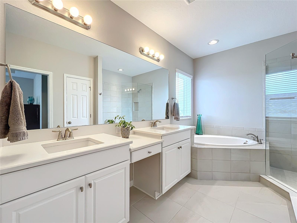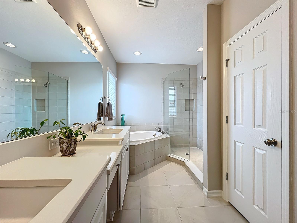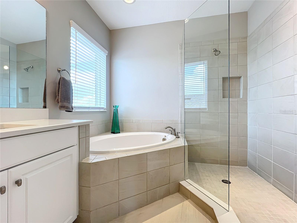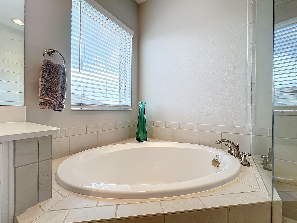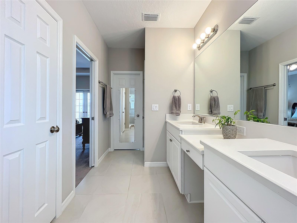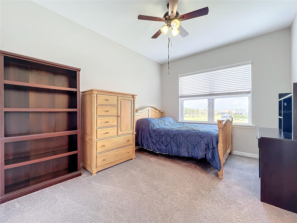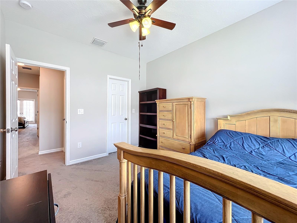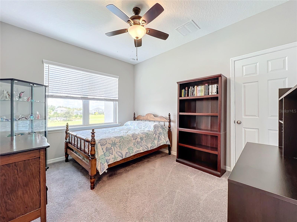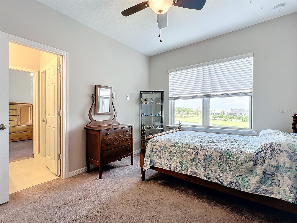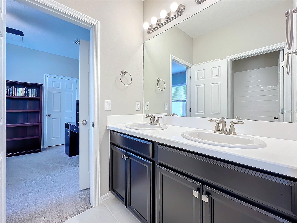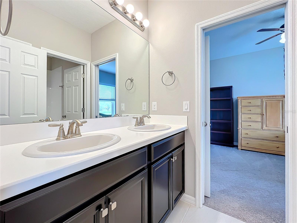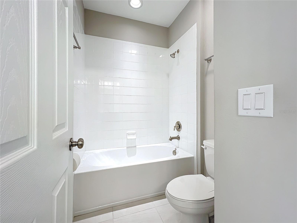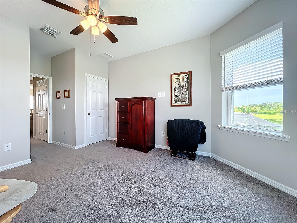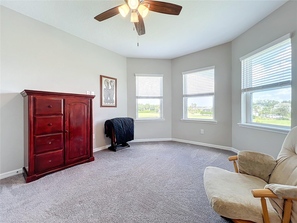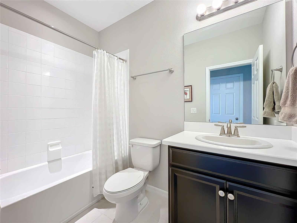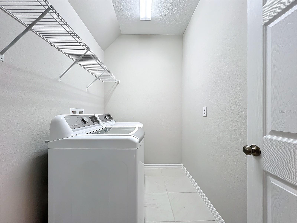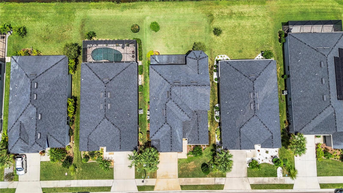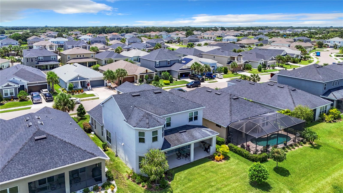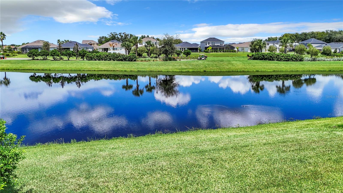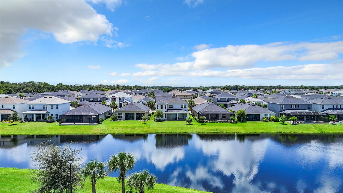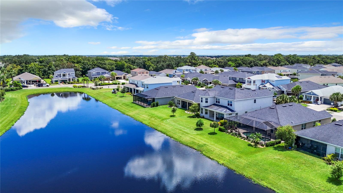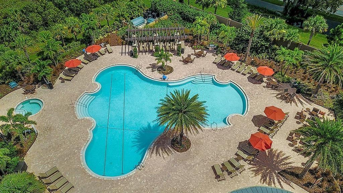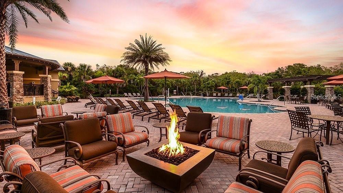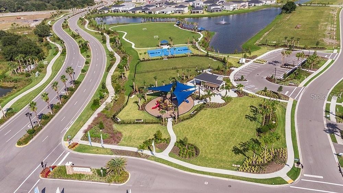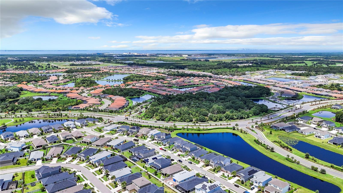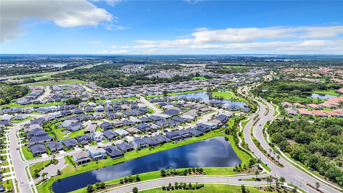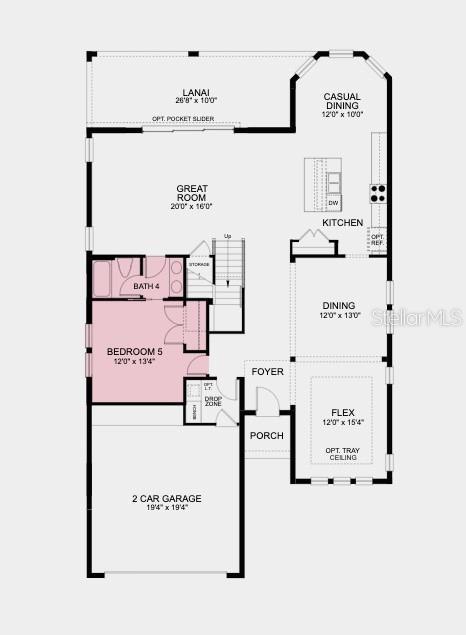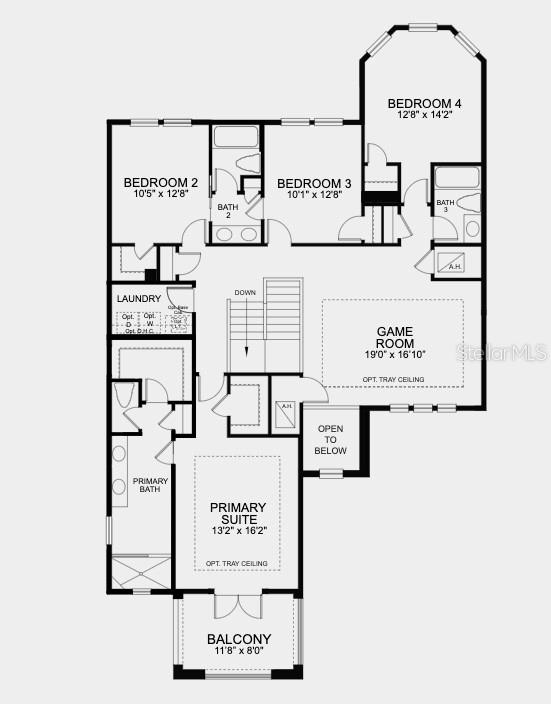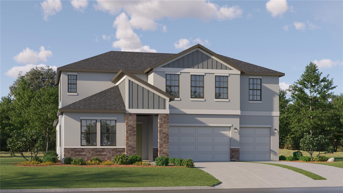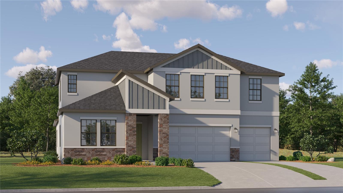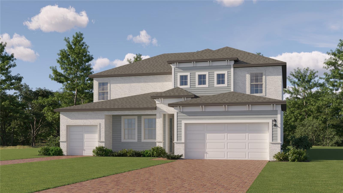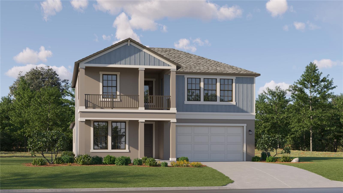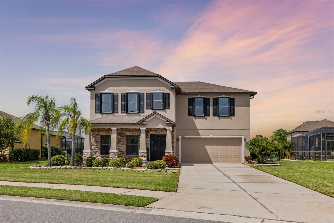10551 Piedra Drive, PALMETTO, FL 34221
Property Photos
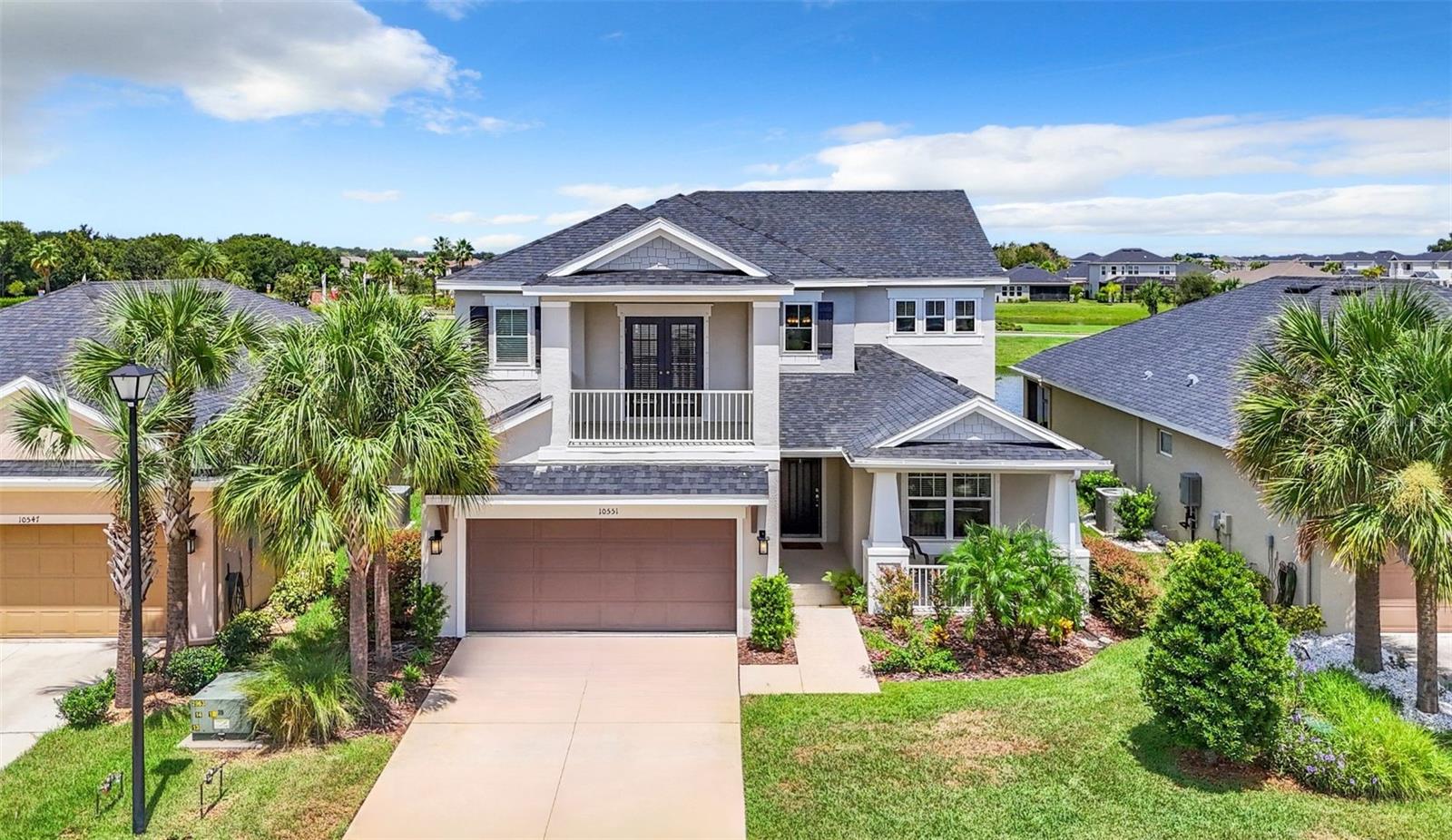
Would you like to sell your home before you purchase this one?
Priced at Only: $599,000
For more Information Call:
Address: 10551 Piedra Drive, PALMETTO, FL 34221
Property Location and Similar Properties
- MLS#: T3551365 ( Residential )
- Street Address: 10551 Piedra Drive
- Viewed: 7
- Price: $599,000
- Price sqft: $175
- Waterfront: No
- Year Built: 2020
- Bldg sqft: 3422
- Bedrooms: 5
- Total Baths: 4
- Full Baths: 4
- Garage / Parking Spaces: 2
- Days On Market: 127
- Additional Information
- Geolocation: 27.6095 / -82.5044
- County: MANATEE
- City: PALMETTO
- Zipcode: 34221
- Subdivision: Artisan Lakes Eaves Bend Ph I
- Provided by: COMPASS FLORIDA, LLC
- Contact: Candace Parker
- 813-355-0744

- DMCA Notice
-
DescriptionWelcome to this exquisite and spacious home located in Eave's Bend at Artisan Lakes. Boasting 3,448 sq. ft. of living space, this property offers 5 bedrooms and 4 bathrooms, providing ample room for family and guests. The home features a versatile loft area, perfect for a home office or additional living space, and is situated on a picturesque pond lot, offering serene views and a peaceful atmosphere. The open concept living area is designed for both comfort and entertaining, with plenty of natural light and space to host gatherings. The kitchen is equipped with modern appliances and plenty of storage, making it a chef's delight. This charming home is a perfect blend of elegance and functionality. Don't miss the opportunity to make it yours! Contact us today for more information or to schedule a viewing.
Payment Calculator
- Principal & Interest -
- Property Tax $
- Home Insurance $
- HOA Fees $
- Monthly -
Features
Building and Construction
- Builder Model: Barbados
- Builder Name: Taylor Morison
- Covered Spaces: 0.00
- Exterior Features: Balcony, French Doors, Hurricane Shutters, Irrigation System, Sidewalk, Sliding Doors
- Flooring: Carpet, Tile, Wood
- Living Area: 3448.00
- Roof: Shingle
Property Information
- Property Condition: Completed
Garage and Parking
- Garage Spaces: 2.00
Eco-Communities
- Water Source: Canal/Lake For Irrigation, Public
Utilities
- Carport Spaces: 0.00
- Cooling: Central Air
- Heating: Central
- Pets Allowed: Breed Restrictions, Cats OK, Dogs OK, Number Limit
- Sewer: Public Sewer
- Utilities: Cable Connected, Electricity Connected, Natural Gas Connected, Public, Sewer Connected, Sprinkler Recycled, Street Lights, Underground Utilities, Water Connected
Amenities
- Association Amenities: Basketball Court, Clubhouse, Fence Restrictions, Fitness Center, Park, Playground, Pool, Recreation Facilities, Spa/Hot Tub, Vehicle Restrictions
Finance and Tax Information
- Home Owners Association Fee Includes: Common Area Taxes, Pool, Escrow Reserves Fund, Management
- Home Owners Association Fee: 495.00
- Net Operating Income: 0.00
- Tax Year: 2023
Other Features
- Appliances: Built-In Oven, Cooktop, Dishwasher, Disposal, Dryer, Microwave, Range Hood, Refrigerator, Solar Hot Water, Tankless Water Heater, Washer
- Association Name: Castle Group/Kimberly Williams
- Association Phone: 941-479-3780
- Country: US
- Furnished: Unfurnished
- Interior Features: Eat-in Kitchen, Kitchen/Family Room Combo, Living Room/Dining Room Combo, Open Floorplan, PrimaryBedroom Upstairs, Stone Counters, Tray Ceiling(s), Walk-In Closet(s), Window Treatments
- Legal Description: LOT 351, ARTISAN LAKES EAVES BEND PH I SUBPH A-K PI#6109.4105/9
- Levels: Two
- Area Major: 34221 - Palmetto/Rubonia
- Occupant Type: Vacant
- Parcel Number: 610941059
- Possession: Close of Escrow
- View: Water
- Zoning Code: PD-MU
Similar Properties
Nearby Subdivisions
1050 N 14 Of 153417
1400 Erie Rdmendozamocassin Wa
A R Anthonys Sub Of Pt Sec1423
Amanda Lee Add
Arbor Creek
Artisan Lakes Eaves Bend Ph I
Artisan Lakes Eaves Bend Ph Ii
Bahia Vista
Bay View Park Rev
Bayou Estates North Iia Iib
Bayou Estates North Iic
Bayou Estates South
Crystal Lakes
Crystal Lakes Ii
East Palmetto
East5 Palmetto
Eaves Bend At Artisan Lakes
Edgewood Park
Fairway Oaks Ph I Ii Iii
Fairways At Imperial Lakewoods
Fosters Creek
Fresh Meadows
Fresh Meadows Ph I
Gillett Rd
Gillette Grove
Gulf Bay Estates Blocks 1a 1
H L Moss
H W Harrison
Harrison Indust Resubdivided
Heather Glen Ph
Heather Glen Ph I
Heron Creek
Heron Creek Ph I
Imperial Lakes Estates
Imperial Lakes Residential
Island At Riviera Dunes
Jackson Crossing
Jackson Crossings Ph I
Jackson Xing Ph Ii
Lake Park
Lake View Acres
Lincoln Manor
Mandarin Grove
Marlee Acres
Muellers
Northshore At Riviera Dunes Ph
Northwood Park
Oak Trail
Oak View Ph I
Oak View Ph Ii
Oak View Ph Iii
Oakhurst Rev Por
Old Mill Preserve
Old Mill Preserve Ph Ii
Old Mill Preserve Phase 2
Palm Lake Estates
Palmetto Estates
Palmetto Gardens Rev
Palmetto Heights
Palmetto Point
Palmetto Point Add
Palmetto Skyway Rep
Parkside
Peninsula At Riviera Dunes
Plum Acres
Pravela
R F Willis Of Memphis
Regency Oaks Ph I
Regency Oaks Preserve
Roy Family Ranches
Sanctuary Cove
Sharp Turners Add To Palmetto
Sheffield Glenn
Shell Beach Add
Silverstone North
Silverstone North Ph Ia Ib
Silverstone North Ph Ic Id
Silverstone North Ph Iia Iib
Skyway Village Estates Coop
Snead Island
Snead Island Estates West Ph 1
Snead Island Holly
Spanish Point
Stonegate Preserve
Sugar Mill Lakes Ph 1
Sugar Mill Lakes Ph Ii Iii
Swan Estates
Sylvan Oaks
Terra Ceia Bay Estates
Terra Ceia Bay North
Terra Ceia Manor A Co Op
The Cove At Terra Ceia Bay Vil
Trevesta
Trevesta Ph Ia
Trevesta Ph Iiia
Trevesta Ph Iiic Iiid
Villages Of Thousand Oaks Vill
Villas At Oak Bend
Washington Gardens
Washington Park
Waterford Court
Waterford Ph I Iii Rep
Waterford Ph Ia Ii Iia
Whitney Meadows
Willis Add To Palmetto Continu
Willow Hammock Ph 1a 1b
Willow Walk Ph Ia
Willow Walk Ph Iiaiibiid
Willow Walk Ph Iic
Woodlawn Lakes Second Add
Woods Of Moccasin Wallow Ph I



