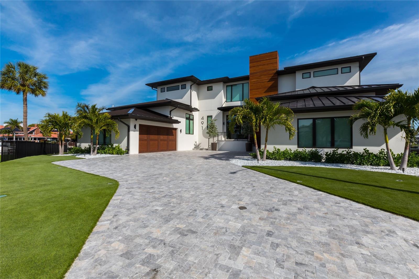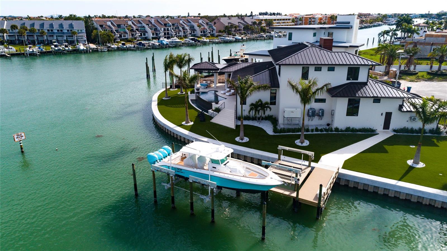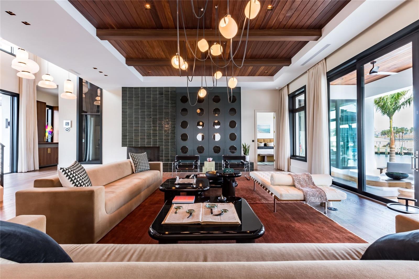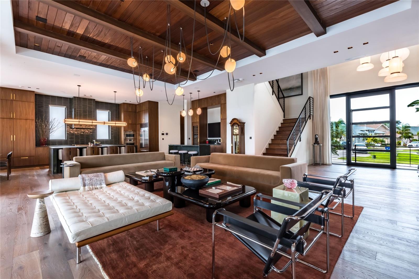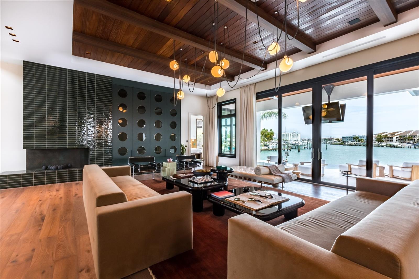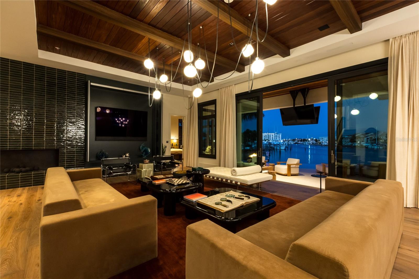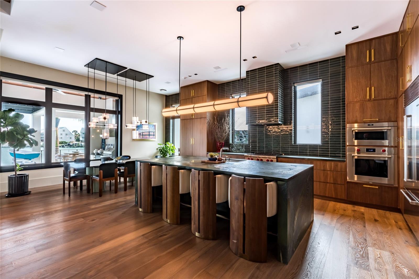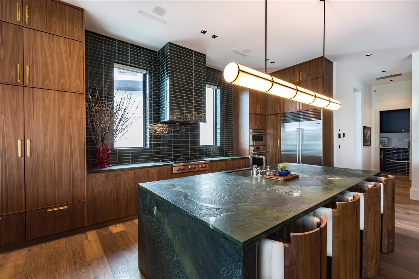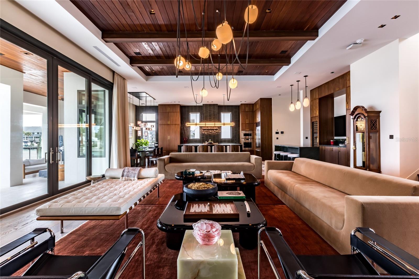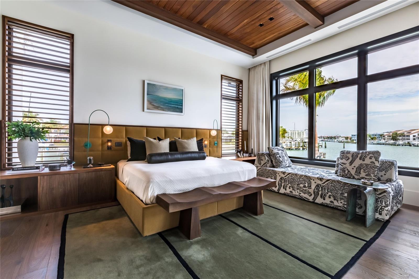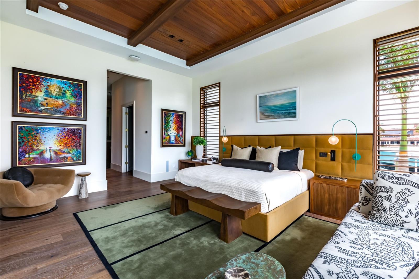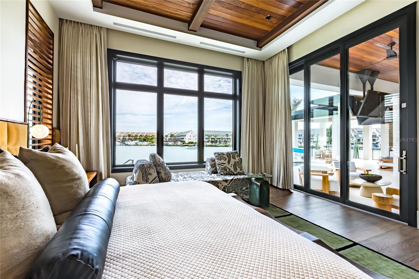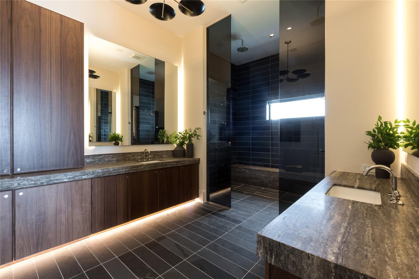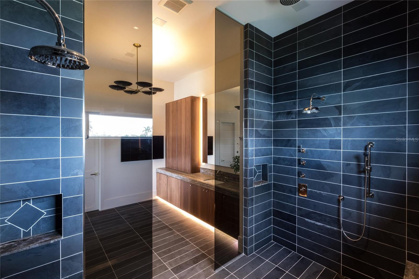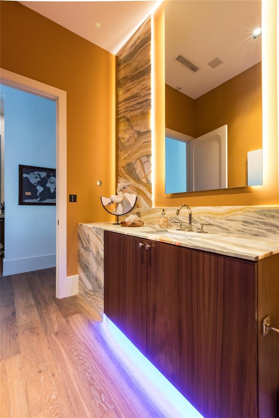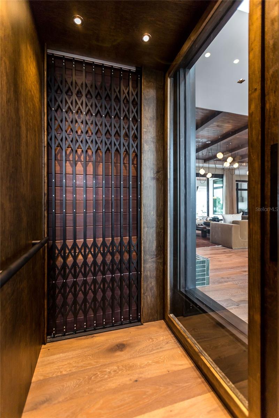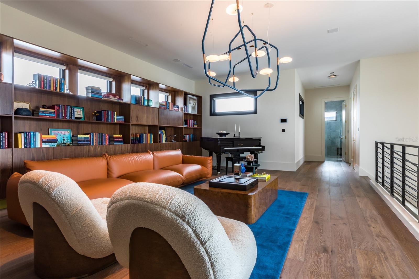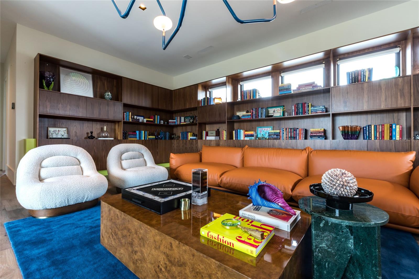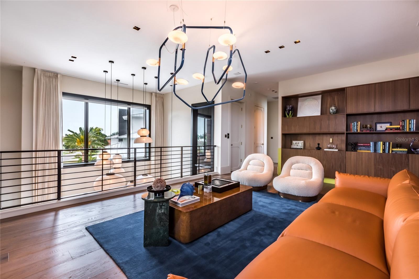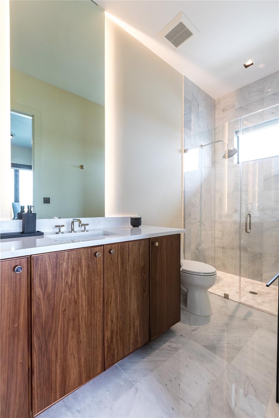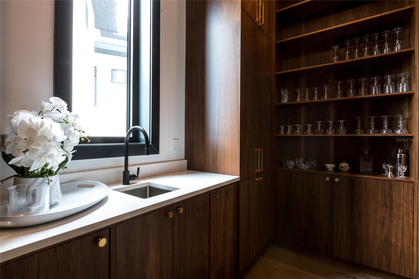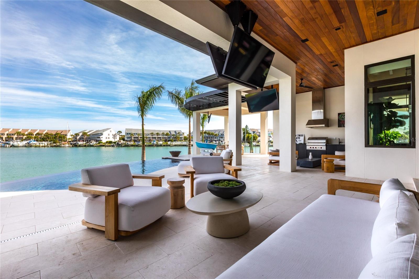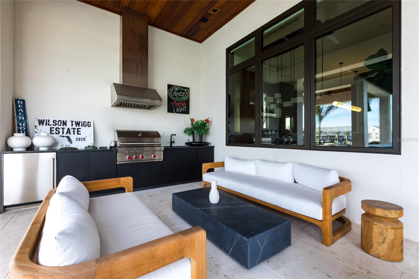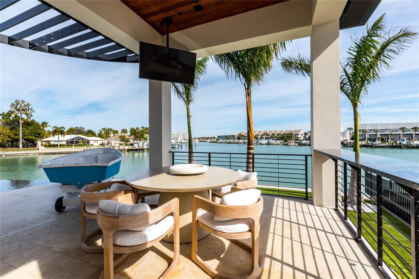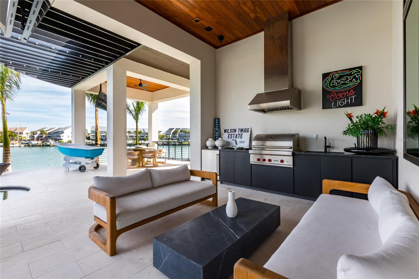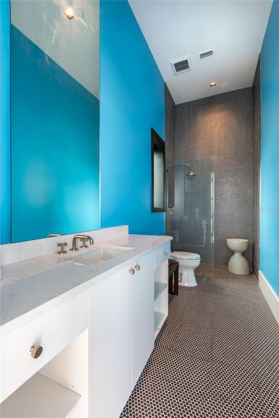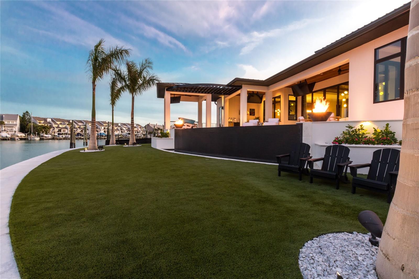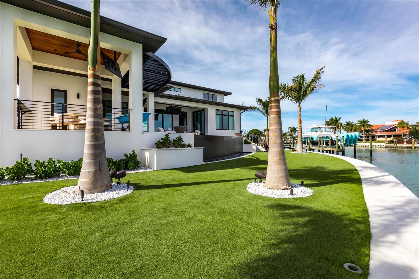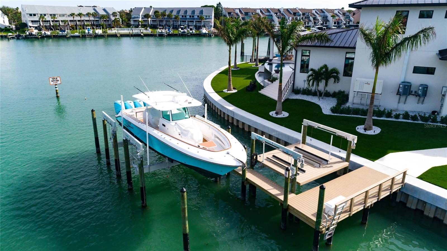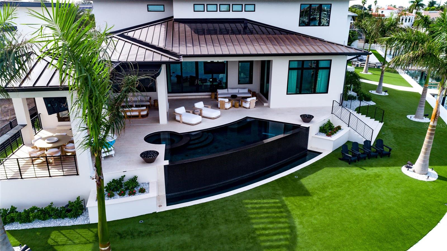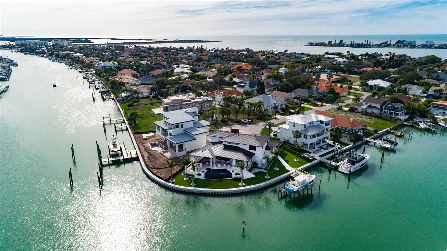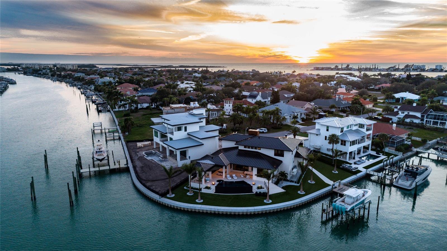491 Laguna Drive, TIERRA VERDE, FL 33715
Property Photos
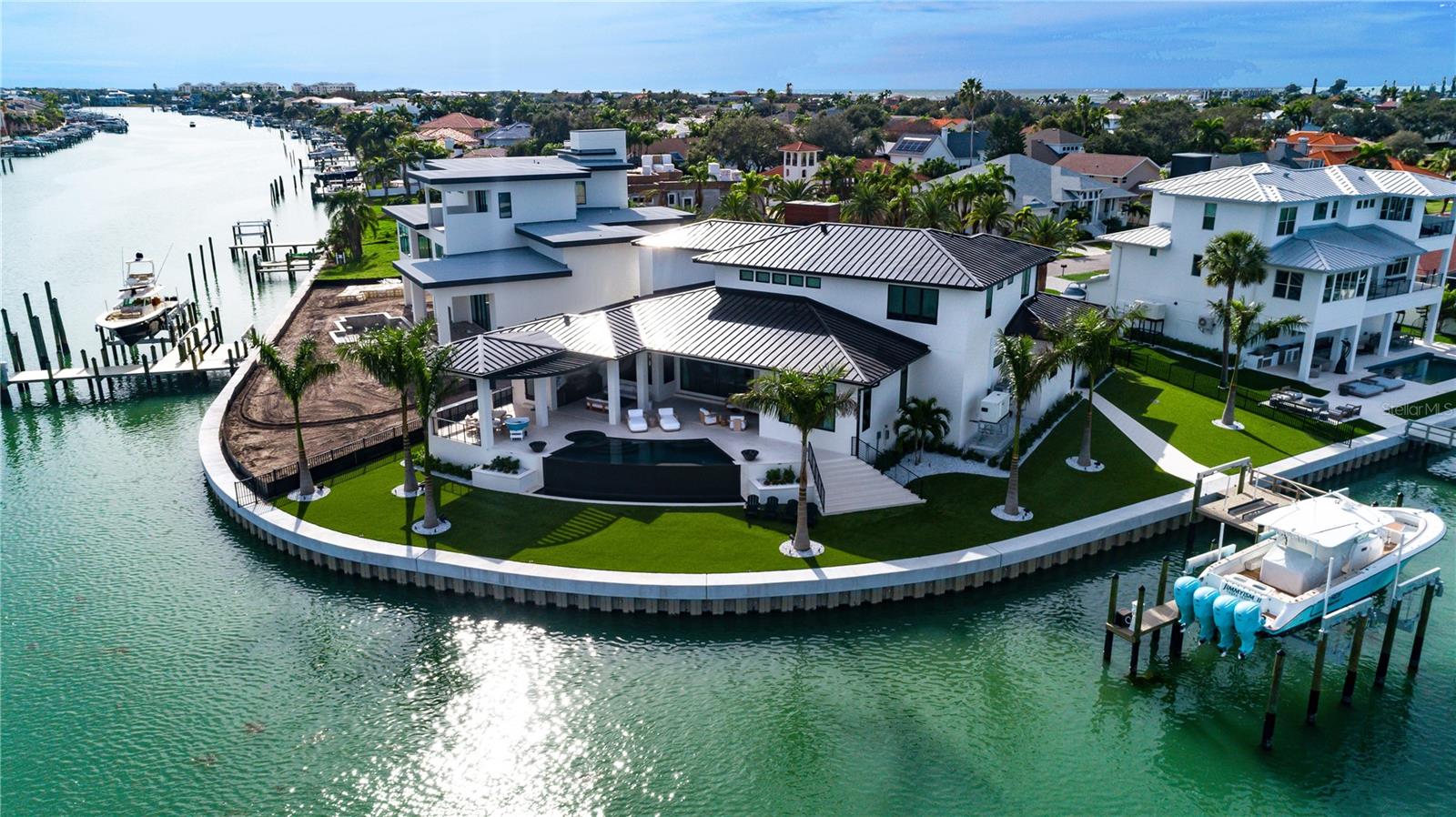
Would you like to sell your home before you purchase this one?
Priced at Only: $7,900,000
For more Information Call:
Address: 491 Laguna Drive, TIERRA VERDE, FL 33715
Property Location and Similar Properties
- MLS#: T3552858 ( Residential )
- Street Address: 491 Laguna Drive
- Viewed: 51
- Price: $7,900,000
- Price sqft: $1,057
- Waterfront: Yes
- Wateraccess: Yes
- Waterfront Type: Canal - Saltwater
- Year Built: 2023
- Bldg sqft: 7477
- Bedrooms: 5
- Total Baths: 7
- Full Baths: 6
- 1/2 Baths: 1
- Garage / Parking Spaces: 4
- Days On Market: 115
- Additional Information
- Geolocation: 27.6866 / -82.7251
- County: PINELLAS
- City: TIERRA VERDE
- Zipcode: 33715
- Subdivision: Tierra Verde
- Provided by: SMITH & ASSOCIATES REAL ESTATE
- Contact: Dina Sierra Smith
- 813-839-3800

- DMCA Notice
-
DescriptionHIGH AND DRY DURING HURRICANE HELENE AND MILTON! Enjoy peace of mind with a FULL HOUSE GENERATOR capable of powering both the residence and the dock. Newly completed in 2023, this luxury residence is a beacon of coastal living and architectural excellence, setting a new benchmark in comfort and luxury. Boasting 200 FEET of WATERFRONT with unparalleled access to the Gulf of Mexico and open waters, it is the ideal haven for boating enthusiasts. Designed by the acclaimed Sire Design team, known for their work on Netflix's 'Designing Miami' and HGTVs new series, Divided by Design, the home seamlessly blends indoor and outdoor living. Spanning 5,251 square feet of air conditioned living space, the residence features a grand 24 foot foyer with a pivot door, five bedrooms, six full and one half baths, a loft, an elevator, and two air conditioned 2 car garages, all supported by a full house generator. Advanced smart home functionality seamlessly integrates audio visual, lighting, and window treatments, ensuring a modern and comfortable living experience. Inside, high end finishes such as Avocatus quartzite, Van Gogh onyx, French oak floors, walnut accents, CLE tile, Atelier de Troupe lighting, and Waterworks fixtures enhance the inviting living spaces. The outdoor area is a masterpiece, featuring a stunning negative edge spillover heated pool with a spa and an outdoor lounge, perfect for relaxing and entertaining. The property also includes artificial turf, offering easy maintenance and ideal for a pristine outdoor setting. Boating facilities include a boat dock completed in 2022, featuring lifts for two JetSkis and a 40,000 pound lift for a 52 foot boat, ensuring effortless access to the water. There is ample space to position a larger yacht as well. The dock is designed for unobstructed views from the house. Additionally, the property boasts a seawall constructed in 2020, further enhancing its appeal. Situated at a desirable elevation, the residence offers breathtaking waterfront views, creating a serene atmosphere both inside and out. Designed for the discerning boater and those who value impeccable craftsmanship, this residence offers an unparalleled sanctuary for those who appreciate the finer things in life, both on and off the water.
Payment Calculator
- Principal & Interest -
- Property Tax $
- Home Insurance $
- HOA Fees $
- Monthly -
Features
Building and Construction
- Covered Spaces: 0.00
- Exterior Features: Irrigation System, Lighting, Outdoor Grill, Sliding Doors
- Fencing: Fenced
- Flooring: Tile, Wood
- Living Area: 5251.00
- Other Structures: Outdoor Kitchen
- Roof: Metal
Land Information
- Lot Features: Cul-De-Sac, Flood Insurance Required, FloodZone, In County, Landscaped, Near Marina, Paved
Garage and Parking
- Garage Spaces: 4.00
- Parking Features: Driveway, Garage Door Opener, Ground Level, Oversized, Split Garage
Eco-Communities
- Pool Features: Heated, In Ground, Infinity, Salt Water
- Water Source: Public
Utilities
- Carport Spaces: 0.00
- Cooling: Central Air
- Heating: Electric
- Pets Allowed: Yes
- Sewer: Public Sewer
- Utilities: Cable Connected, Electricity Connected, Propane, Sewer Connected, Sprinkler Recycled, Street Lights, Water Connected
Amenities
- Association Amenities: Playground
Finance and Tax Information
- Home Owners Association Fee Includes: Management, Recreational Facilities
- Home Owners Association Fee: 606.00
- Net Operating Income: 0.00
- Tax Year: 2024
Other Features
- Appliances: Bar Fridge, Built-In Oven, Cooktop, Dishwasher, Disposal, Dryer, Gas Water Heater, Ice Maker, Microwave, Refrigerator, Tankless Water Heater, Washer, Water Softener, Wine Refrigerator
- Association Name: Tierra Verde Community Association
- Association Phone: 727-867-9362
- Country: US
- Furnished: Unfurnished
- Interior Features: Built-in Features, Eat-in Kitchen, Elevator, High Ceilings, Open Floorplan, Primary Bedroom Main Floor, Smart Home, Solid Wood Cabinets, Stone Counters, Walk-In Closet(s), Wet Bar, Window Treatments
- Legal Description: TIERRA VERDE UNIT 1 4TH REP BLK A, LOT 2
- Levels: Two
- Area Major: 33715 - St Pete/Tierra Verde
- Occupant Type: Owner
- Parcel Number: 19-32-16-90900-001-0020
- View: Water
- Views: 51
- Zoning Code: R-2
Nearby Subdivisions



