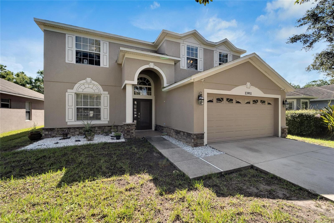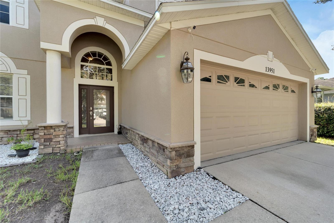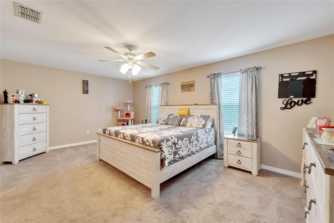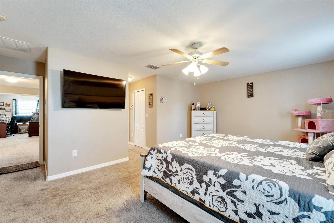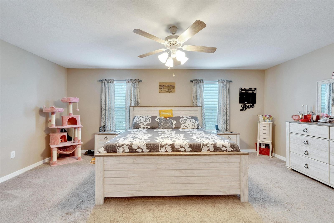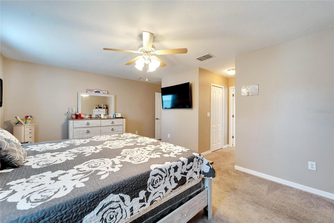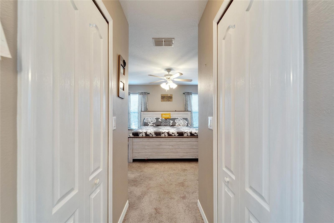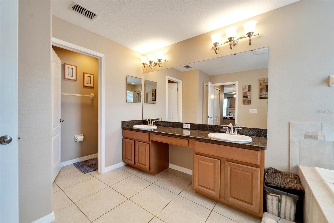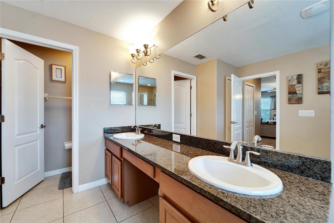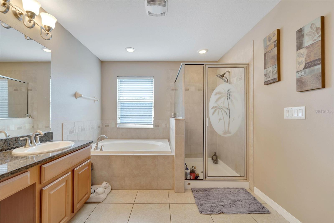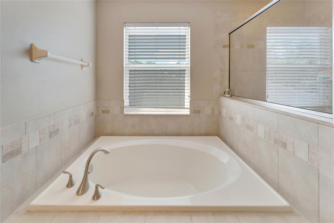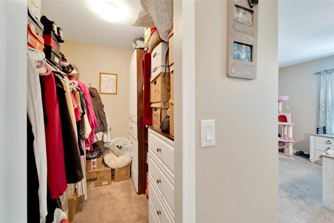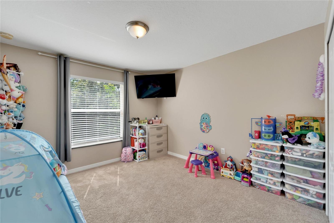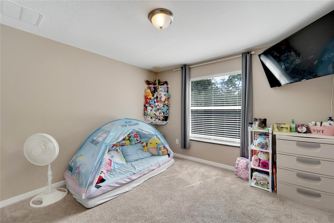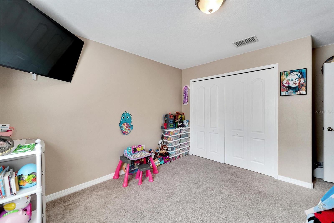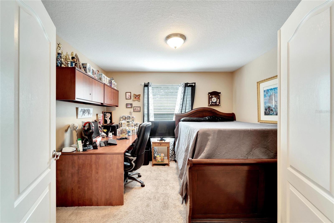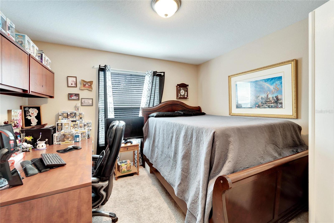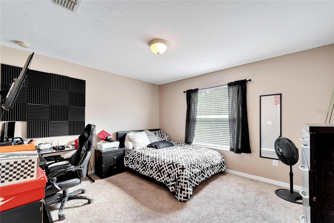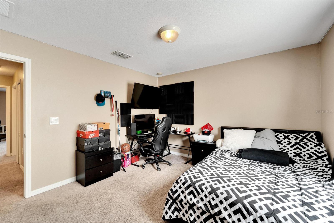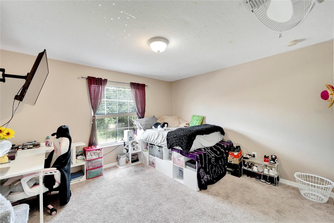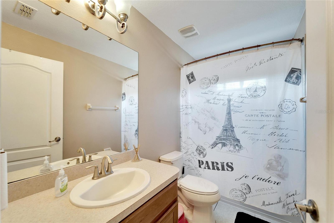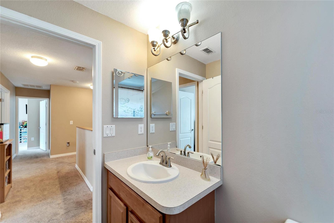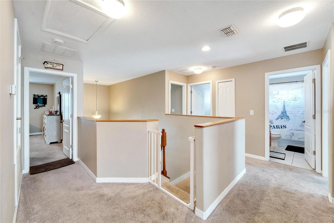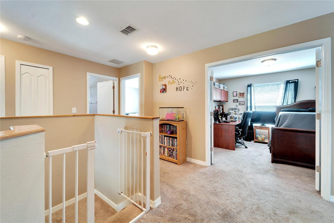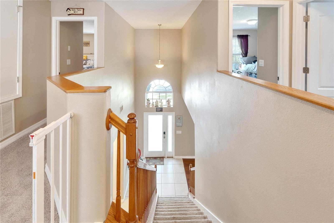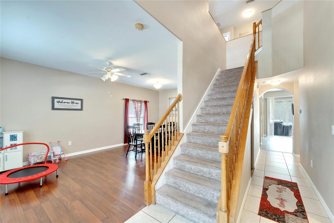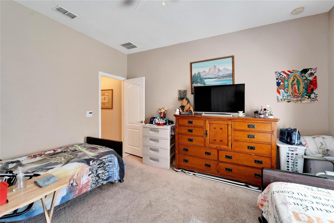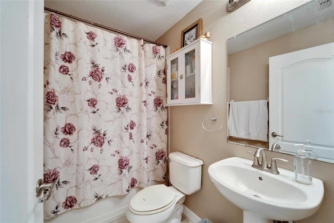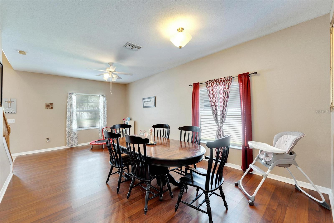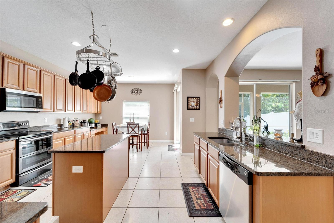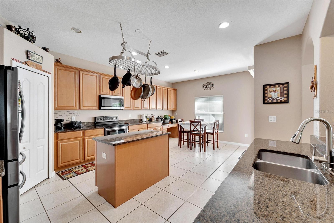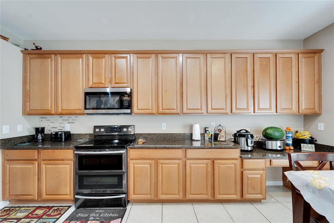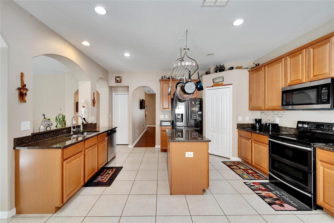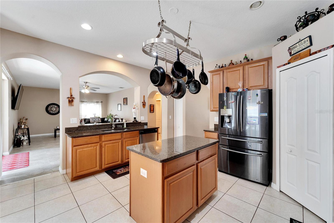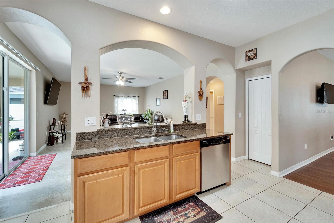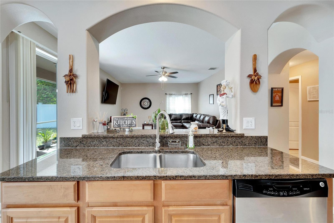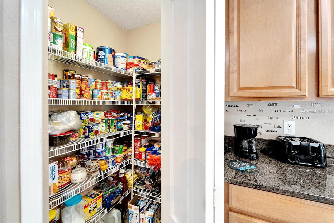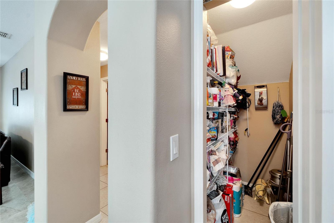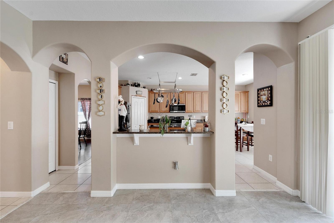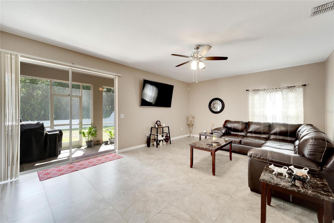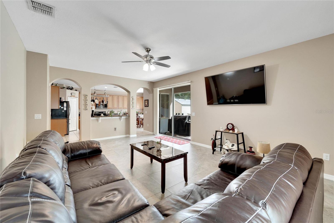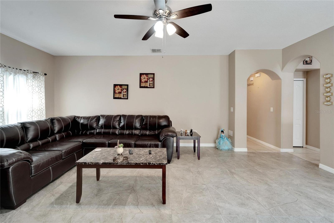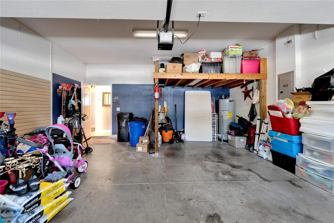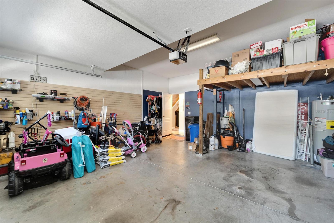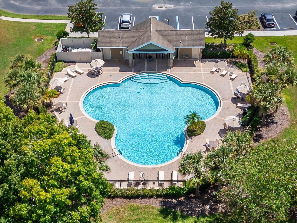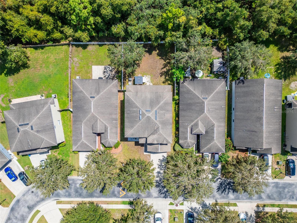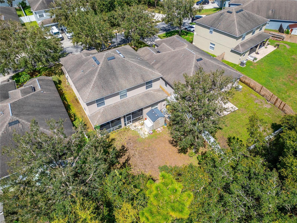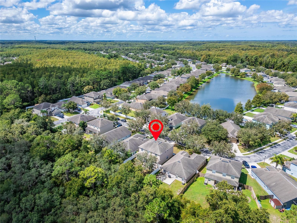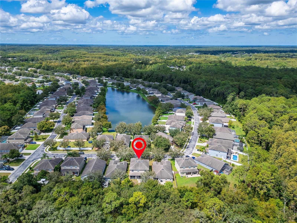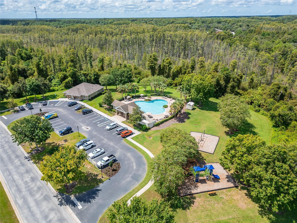13951 Caden Glen Drive, HUDSON, FL 34669
Property Photos
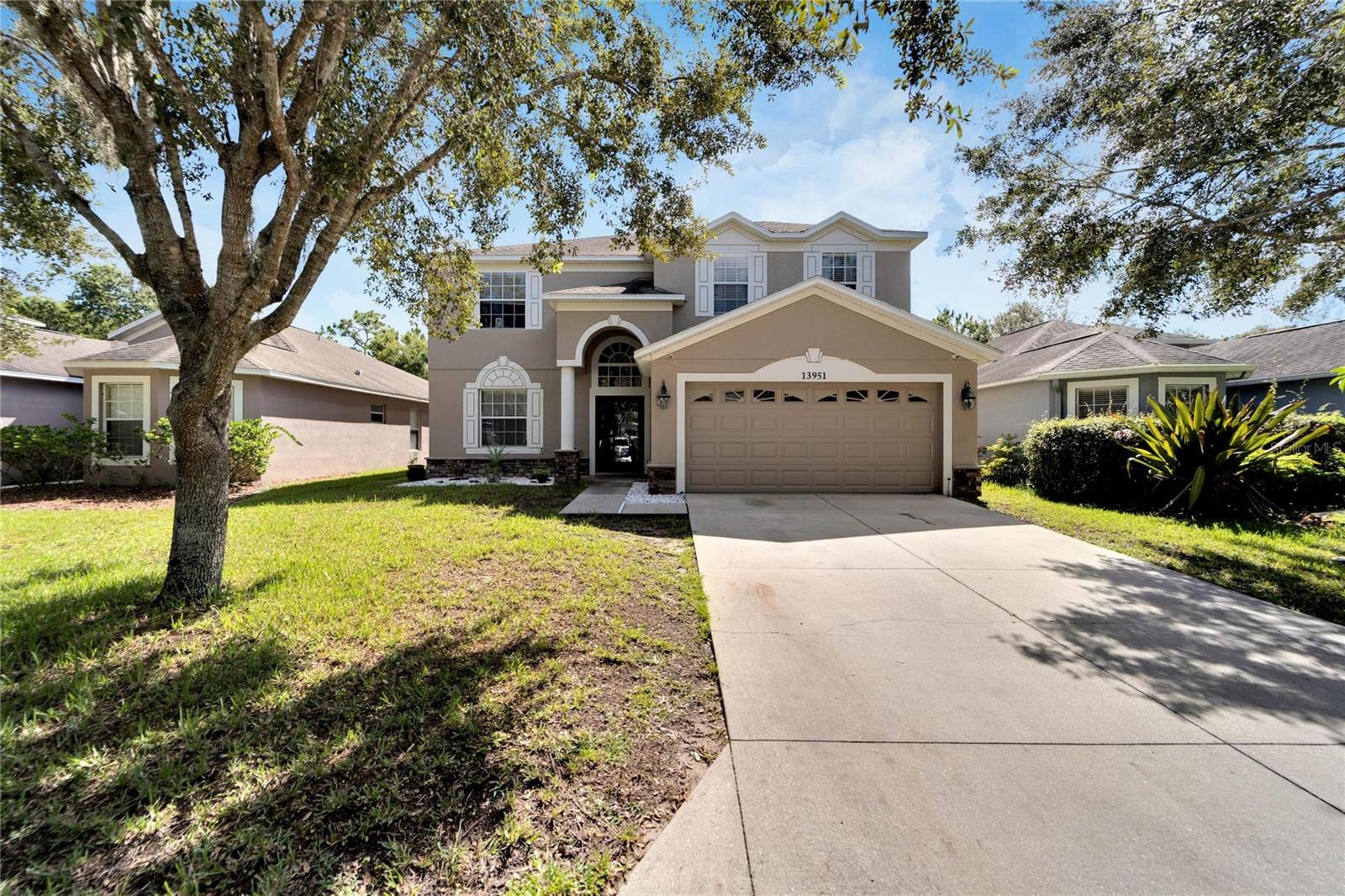
Would you like to sell your home before you purchase this one?
Priced at Only: $434,990
For more Information Call:
Address: 13951 Caden Glen Drive, HUDSON, FL 34669
Property Location and Similar Properties
- MLS#: T3553349 ( Residential )
- Street Address: 13951 Caden Glen Drive
- Viewed: 17
- Price: $434,990
- Price sqft: $120
- Waterfront: No
- Year Built: 2008
- Bldg sqft: 3637
- Bedrooms: 5
- Total Baths: 3
- Full Baths: 3
- Garage / Parking Spaces: 2
- Days On Market: 118
- Additional Information
- Geolocation: 28.3438 / -82.5841
- County: PASCO
- City: HUDSON
- Zipcode: 34669
- Subdivision: Verandahs
- Provided by: ALIGN RIGHT REALTY WESTSHORE
- Contact: Zorimar Rodriguez Carrion
- 813-281-0007

- DMCA Notice
-
DescriptionPrice drop & Seller offering concessions!! No flooding area, welcome to this spacious two story home that is almost 3000 sq ft , come and send your offer now! This home has a spacious guest bedroom and bathroom on the first floor, very convenient for visitors, as well as a formal dining room and a huge kitchen that connects to the living room. The spacious kitchen features solid wood cabinets, Granite countertops, 2 closet pantries, tile flooring, stainless steel appliances and tons of natural light. On the second level you will find the grand master bedroom with 3 additional bedrooms, 1 bonus rooms that can be used as additional bedroom or office, 2 full bathrooms and a laundry room. The totally fenced back yard with no back neighbors offers complete privacy. The garage has built in storage for added space without affecting parking for vehicles. This house is great for the whole family to have their own space. Join this private gated community and take advantage of all the amenities that are here for you; a Resort Style Pool, Fitness center, parks, and more. Conveniently Located close to Suncoast Parkway, Tampa International Airport (30 40 minutes), Restaurants, Shopping, Top Rated Schools, Medical Facilities and more.
Payment Calculator
- Principal & Interest -
- Property Tax $
- Home Insurance $
- HOA Fees $
- Monthly -
Features
Building and Construction
- Covered Spaces: 0.00
- Exterior Features: Lighting, Sliding Doors
- Flooring: Carpet, Ceramic Tile
- Living Area: 2993.00
- Roof: Shingle
Land Information
- Lot Features: Conservation Area
Garage and Parking
- Garage Spaces: 2.00
Eco-Communities
- Water Source: Public
Utilities
- Carport Spaces: 0.00
- Cooling: Central Air
- Heating: Central
- Pets Allowed: Breed Restrictions
- Sewer: Public Sewer
- Utilities: Cable Available, Sewer Connected, Water Connected
Finance and Tax Information
- Home Owners Association Fee: 55.00
- Net Operating Income: 0.00
- Tax Year: 2023
Other Features
- Appliances: Range, Range Hood, Refrigerator
- Association Name: Jimmy Lee // Rebecca Dutcher - Admin Assistant
- Association Phone: 727-942-1906
- Country: US
- Interior Features: Ceiling Fans(s), PrimaryBedroom Upstairs, Vaulted Ceiling(s)
- Legal Description: VERANDAHS PB 56 PG 064 LOT 361
- Levels: Two
- Area Major: 34669 - Hudson/Port Richey
- Occupant Type: Owner
- Parcel Number: 03-25-17-0070-00000-3610
- Possession: Close of Escrow
- Views: 17
- Zoning Code: MPUD
Nearby Subdivisions
Fairway Villas At Meadow Oaks
Fairway Villasmdw Oaks
Greenside Village
Highlands
Lakeside Ph 1a 2a 05
Lakeside Ph 1b 2b
Lakeside Ph 3
Lakeside Ph 4
Lakewood Acres
Meadow Oaks
Meadow Oaks Parcel I Q
Not In Hernando
Not On List
Palm Wind
Parkwood Acres
Pine Ridge
Preserve At Fairway Oaks
Reserve At Meadow Oaks
Shadow Lakes
Shadow Lakes Estates
Shadow Ridge
Shadow Run
Sugar Creek
The Preserve At Fairway Oaks
Verandahs



