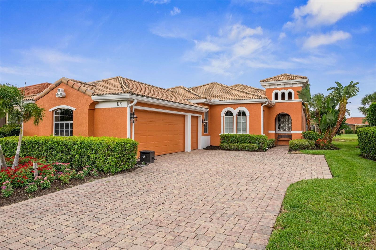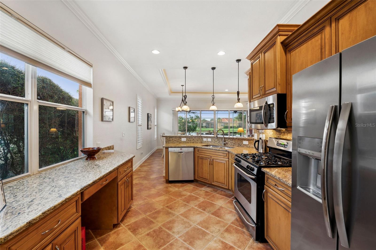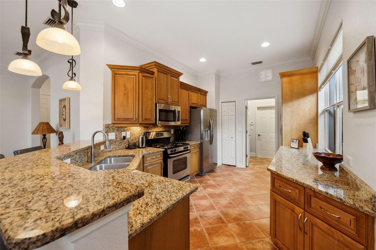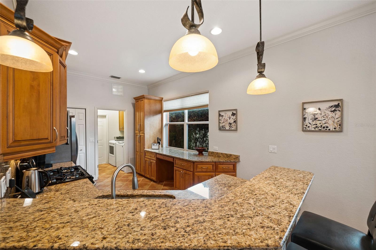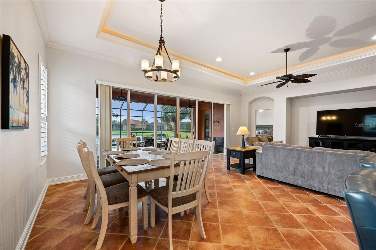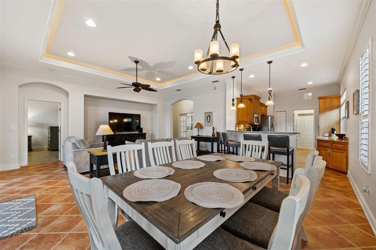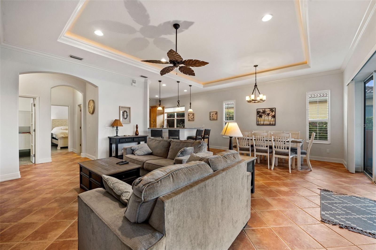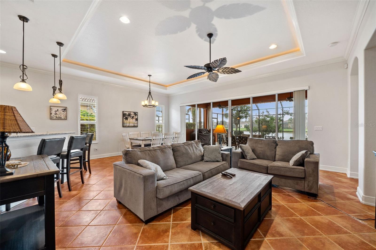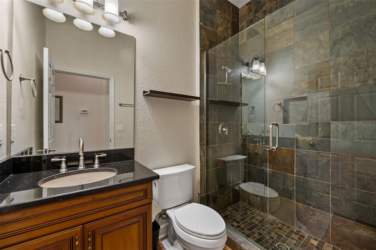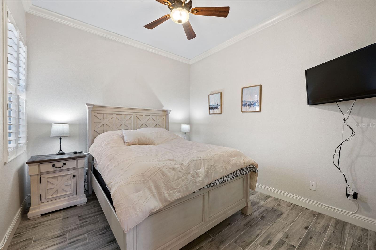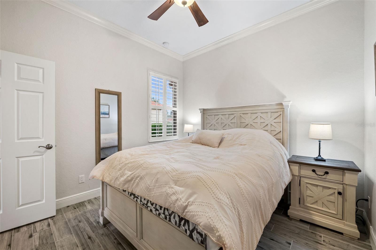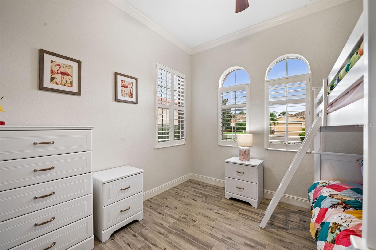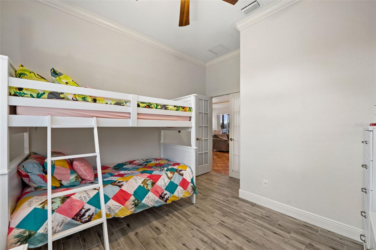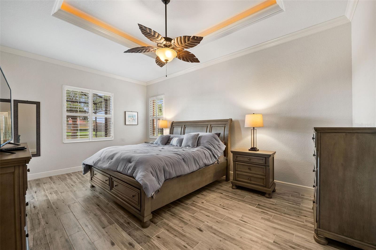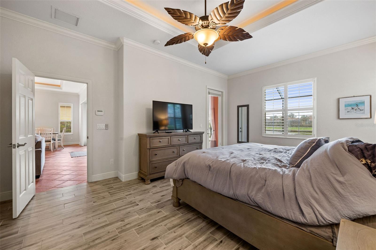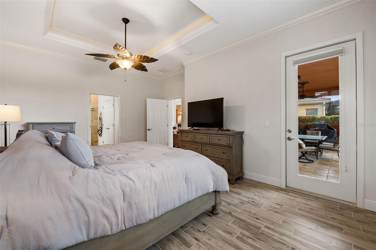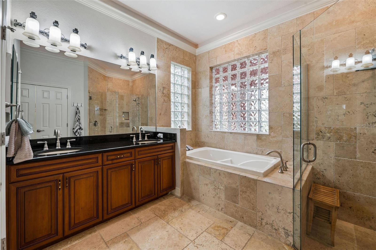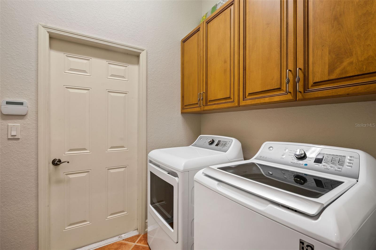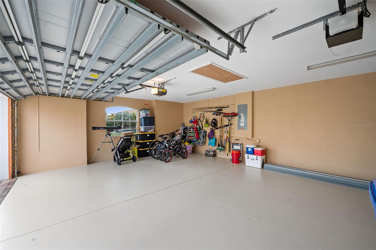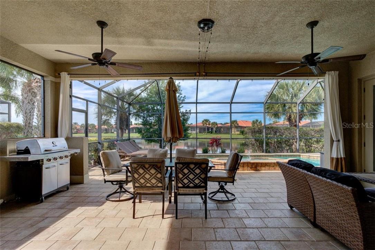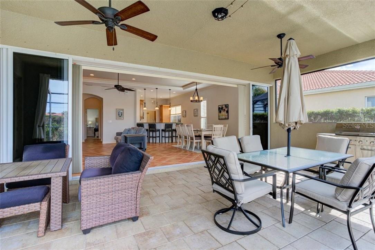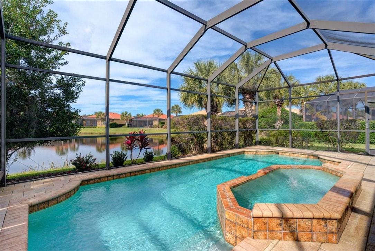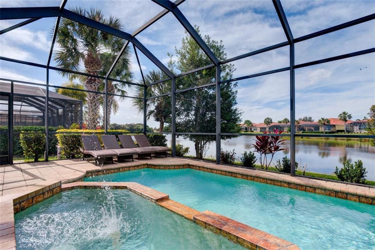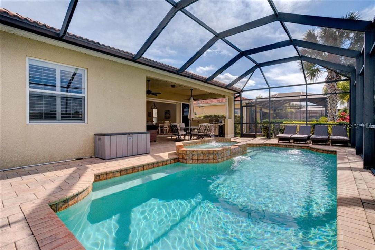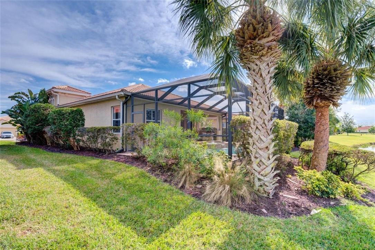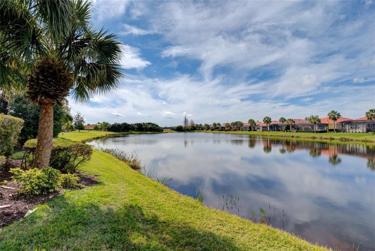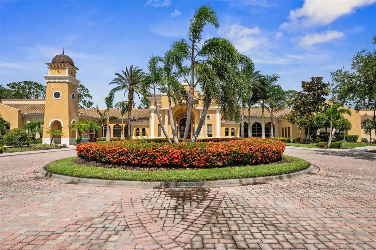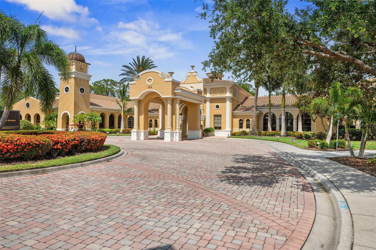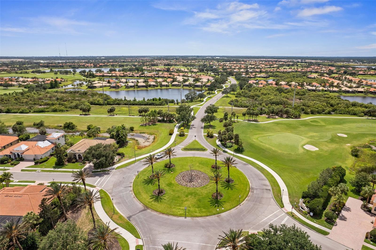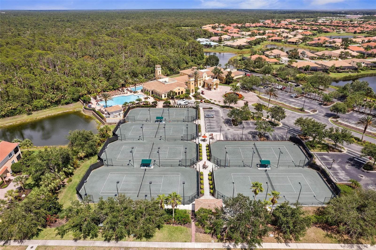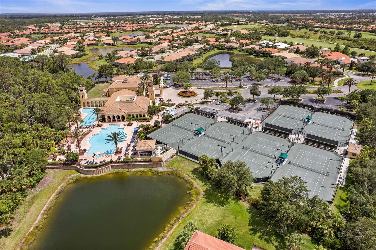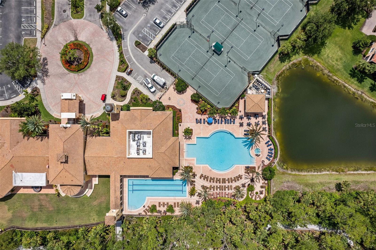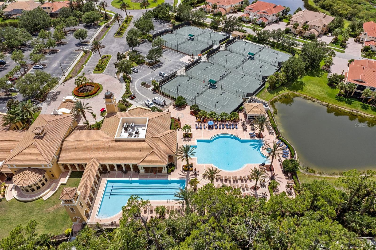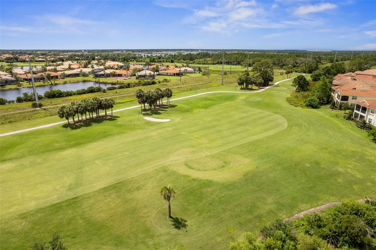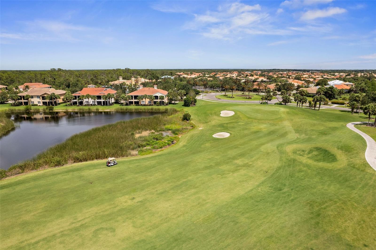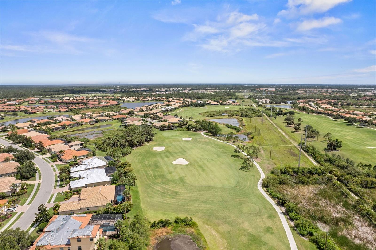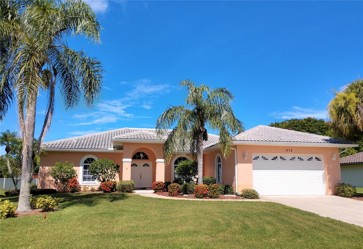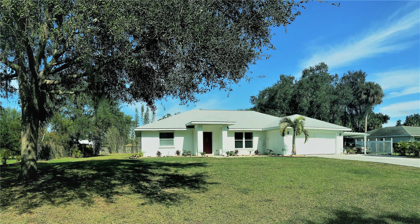318 Cipriani Way, NORTH VENICE, FL 34275
Property Photos
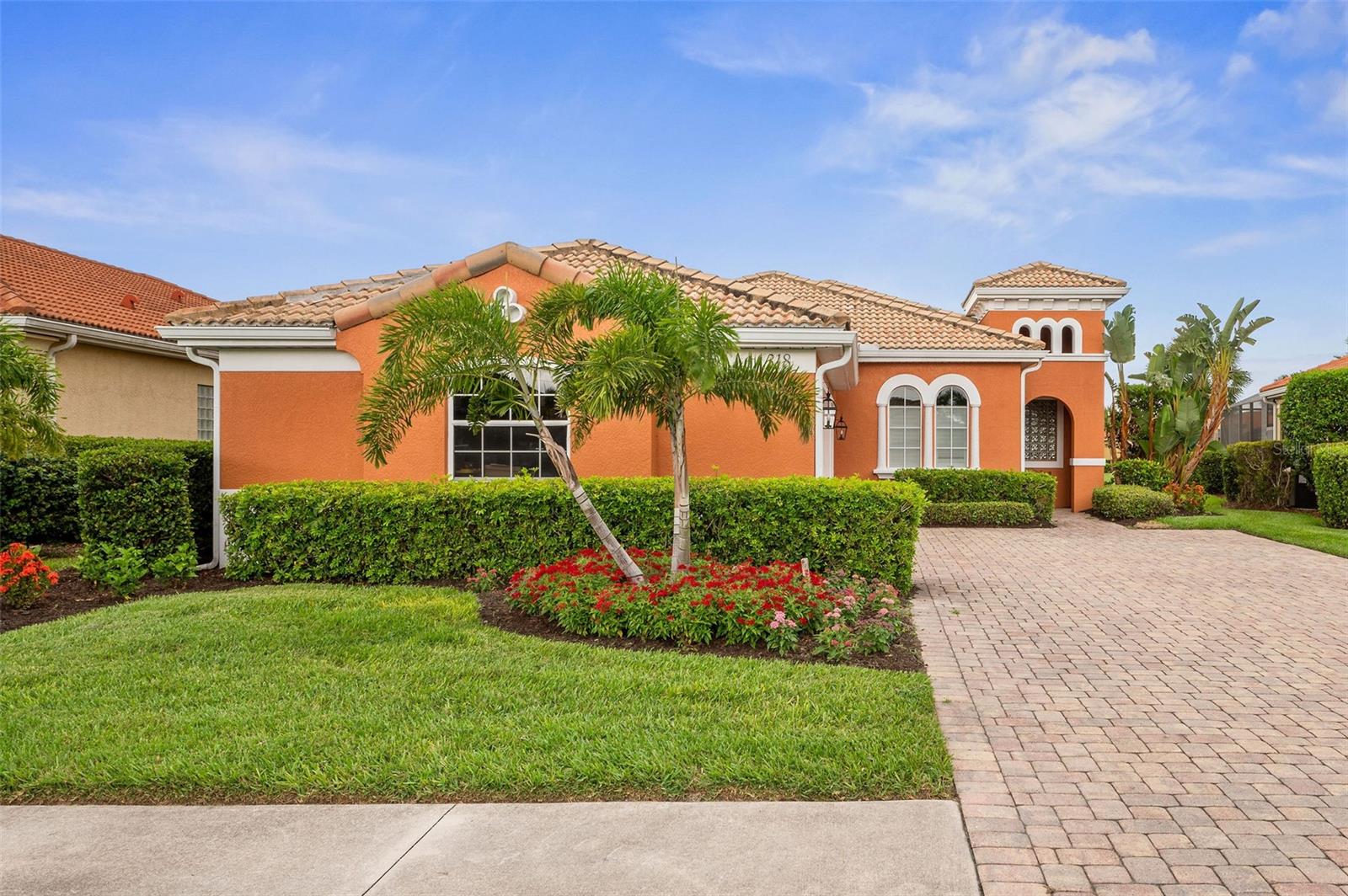
Would you like to sell your home before you purchase this one?
Priced at Only: $7,000
For more Information Call:
Address: 318 Cipriani Way, NORTH VENICE, FL 34275
Property Location and Similar Properties
- MLS#: N6113483 ( Residential Lease )
- Street Address: 318 Cipriani Way
- Viewed: 13
- Price: $7,000
- Price sqft: $3
- Waterfront: No
- Year Built: 2006
- Bldg sqft: 2581
- Bedrooms: 3
- Total Baths: 2
- Full Baths: 2
- Garage / Parking Spaces: 2
- Additional Information
- Geolocation: 27.1456 / -82.3746
- County: SARASOTA
- City: NORTH VENICE
- Zipcode: 34275
- Subdivision: Venetian Golf River Club
- Elementary School: Laurel Nokomis Elementary
- Middle School: Laurel Nokomis Middle
- High School: Venice Senior High
- Provided by: PELICAN REALTY CORP
- Contact: Anna Bridinger, PA
- 941-270-2650

- DMCA Notice
-
DescriptionThis beautiful home is now available for rent. 2 months minimum and it needs to be booked at least 30 days before the planned stay (as the Association will have to approve the application). Utilities are included. Pricing: $7,000 a month. The home is rented out till April 10th, 2024 and between Dec 29th, 2024 and March 18th, 2025. The lease must be at minimum a 60 night stay. All Leases require a lease application.
Payment Calculator
- Principal & Interest -
- Property Tax $
- Home Insurance $
- HOA Fees $
- Monthly -
Features
Building and Construction
- Covered Spaces: 0.00
- Exterior Features: Irrigation System, Lighting, Sliding Doors, Tennis Court(s)
- Flooring: Carpet, Ceramic Tile
- Living Area: 1727.00
- Other Structures: Tennis Court(s)
Property Information
- Property Condition: Completed
Land Information
- Lot Features: Cul-De-Sac, In County, Sidewalk, Street Dead-End, Paved, Private
School Information
- High School: Venice Senior High
- Middle School: Laurel Nokomis Middle
- School Elementary: Laurel Nokomis Elementary
Garage and Parking
- Garage Spaces: 2.00
- Parking Features: Driveway, Garage Door Opener, Golf Cart Parking, Off Street
Eco-Communities
- Pool Features: In Ground, Lighting, Screen Enclosure
- Water Source: Public
Utilities
- Carport Spaces: 0.00
- Cooling: Central Air
- Heating: Central
- Pets Allowed: No
- Sewer: Public Sewer
- Utilities: Cable Available, Electricity Connected, Public, Sprinkler Recycled, Street Lights, Underground Utilities
Amenities
- Association Amenities: Fitness Center, Gated, Maintenance, Optional Additional Fees, Playground, Recreation Facilities, Security, Spa/Hot Tub, Tennis Court(s)
Finance and Tax Information
- Home Owners Association Fee: 0.00
- Net Operating Income: 0.00
- Tax Year: 2021
Other Features
- Appliances: Dishwasher, Disposal, Microwave, Range, Refrigerator
- Association Name: Castle Management (Master Association)
- Association Phone: 941-488-9200
- Country: US
- Furnished: Furnished
- Interior Features: Built-in Features, Cathedral Ceiling(s), Ceiling Fans(s), Crown Molding, Kitchen/Family Room Combo, Living Room/Dining Room Combo, Open Floorplan, Vaulted Ceiling(s)
- Levels: One
- Area Major: 34275 - Nokomis/North Venice
- Parcel Number: 0373070170
- View: Garden, Pool, Water
- Views: 13
Owner Information
- Owner Pays: Cable TV, Electricity, Internet, Pool Maintenance, Sewer, Trash Collection, Water
Similar Properties



