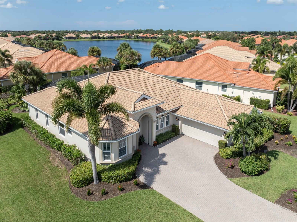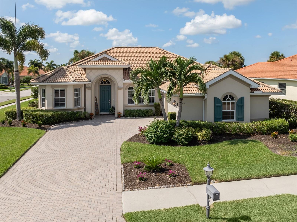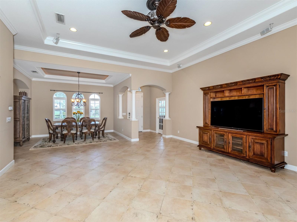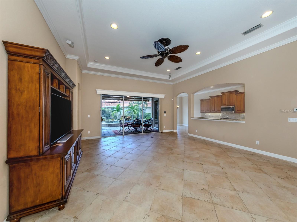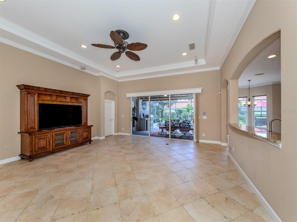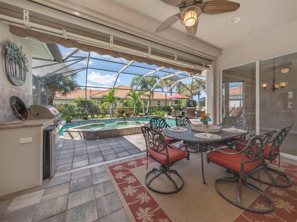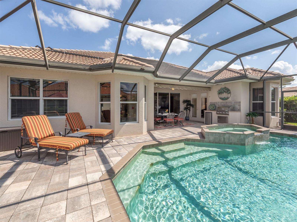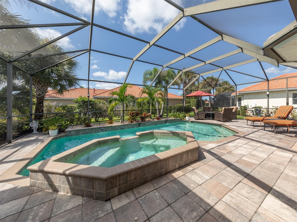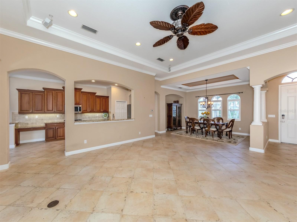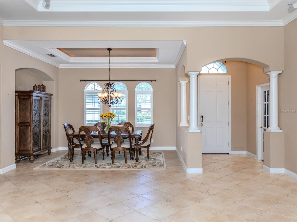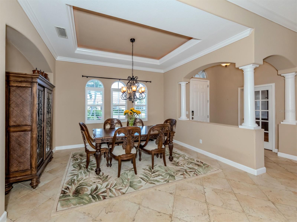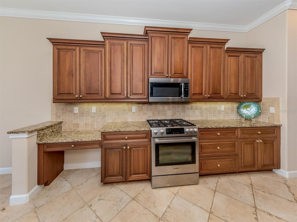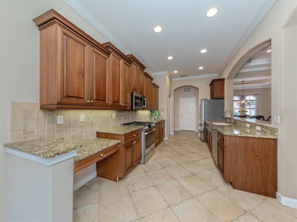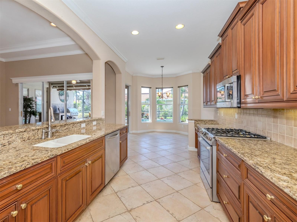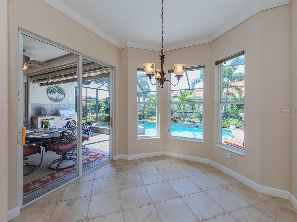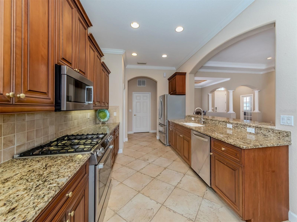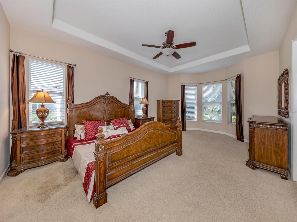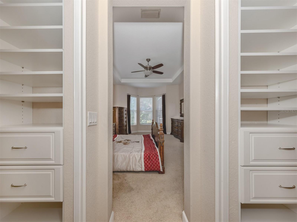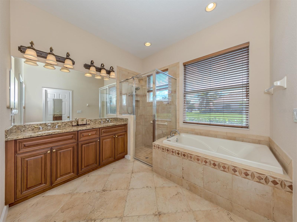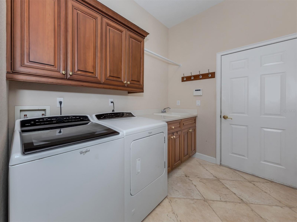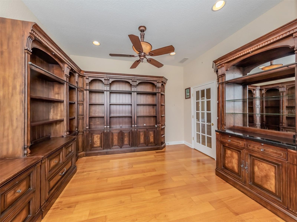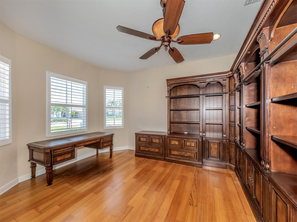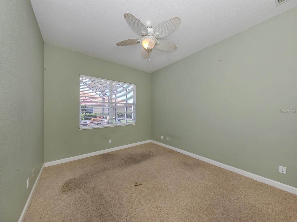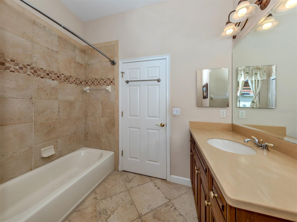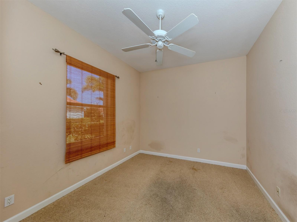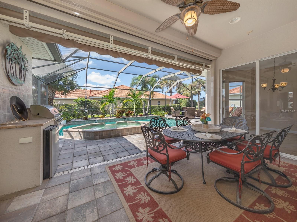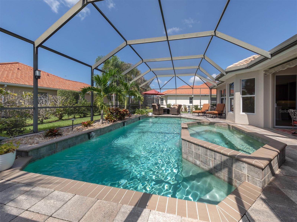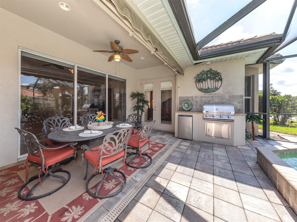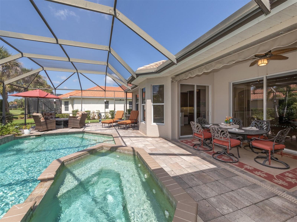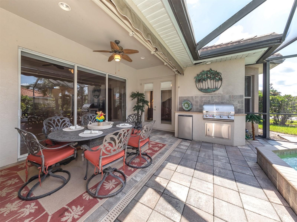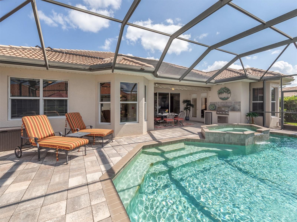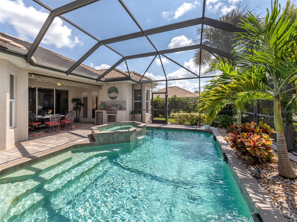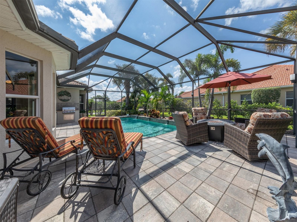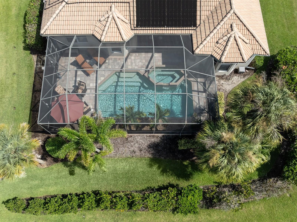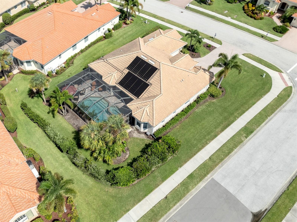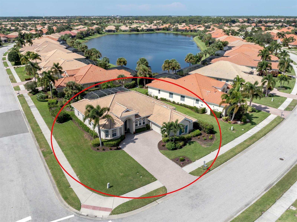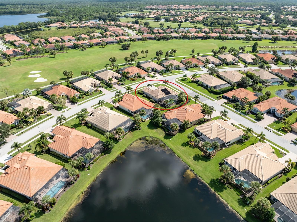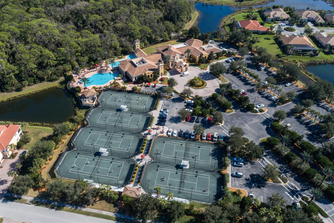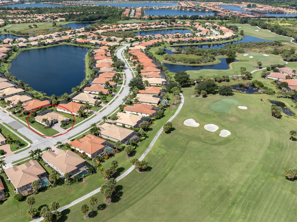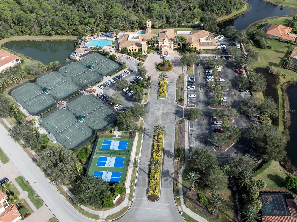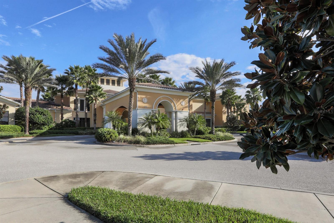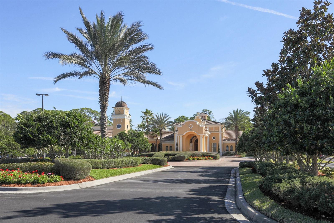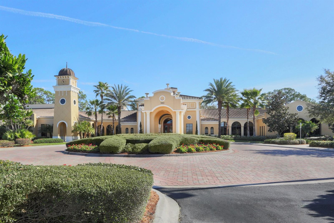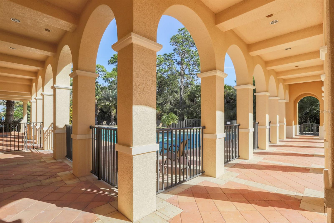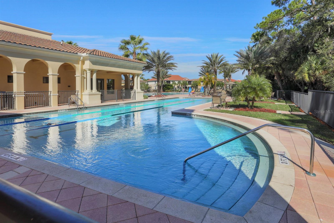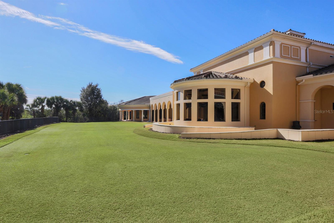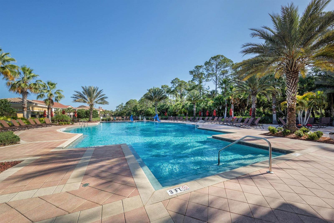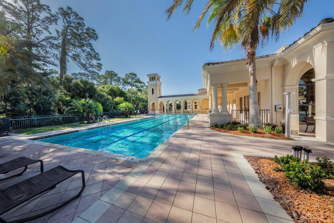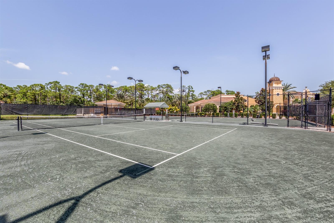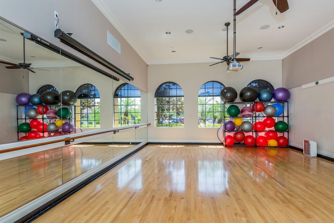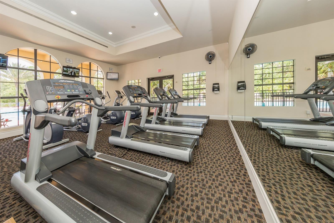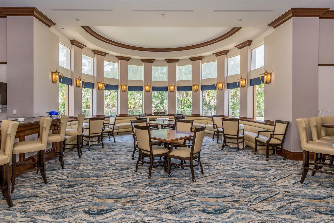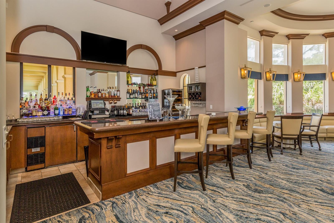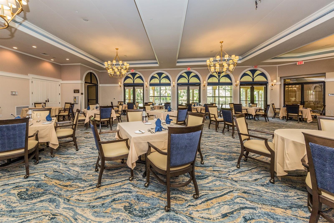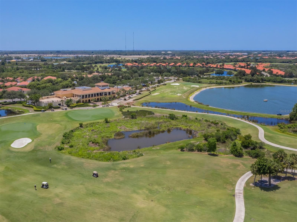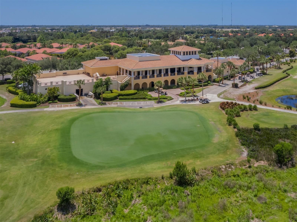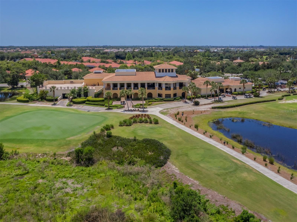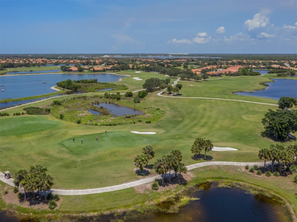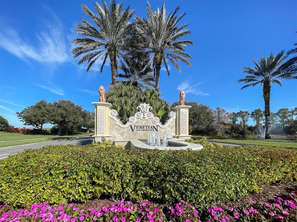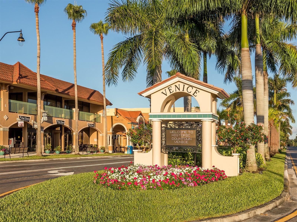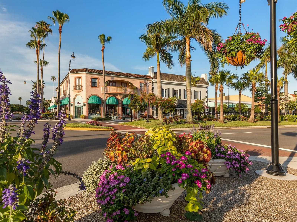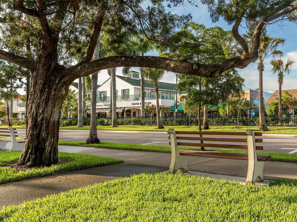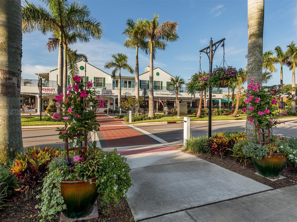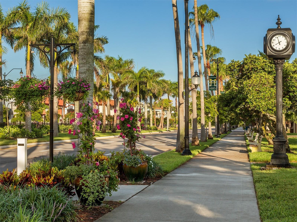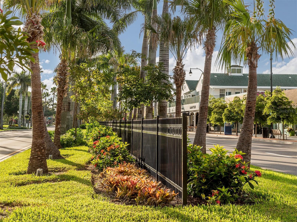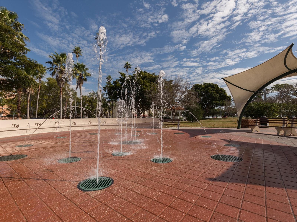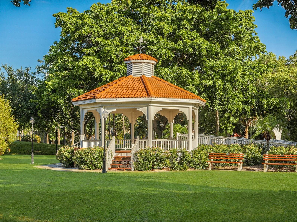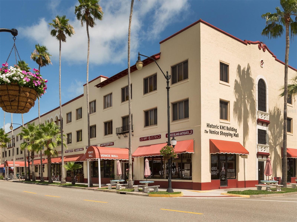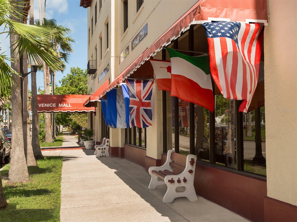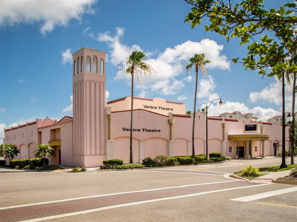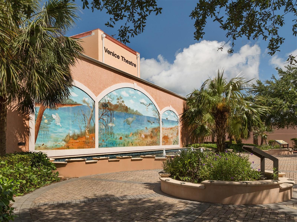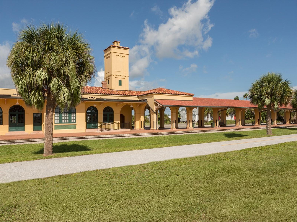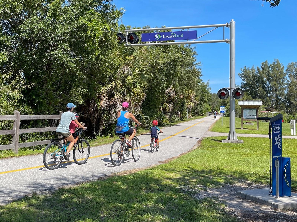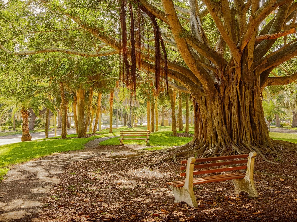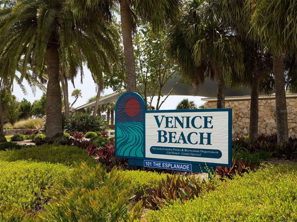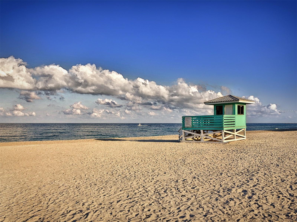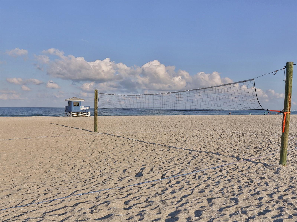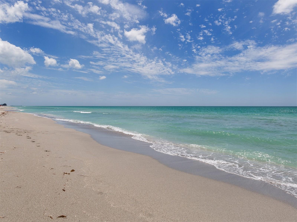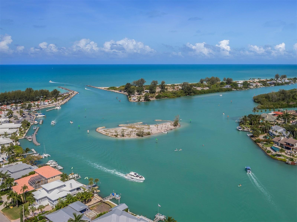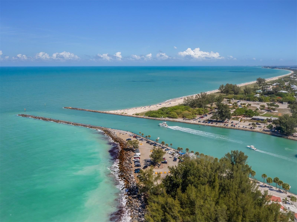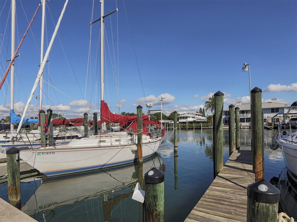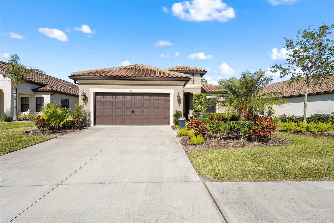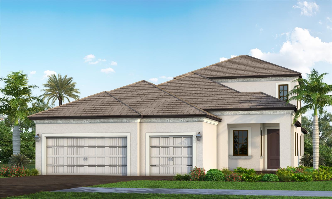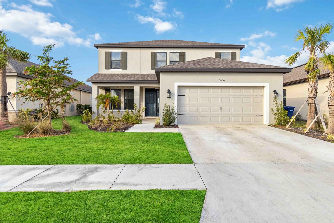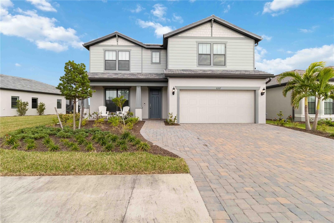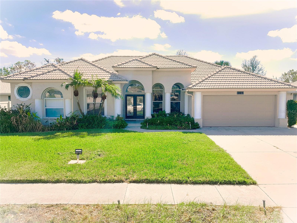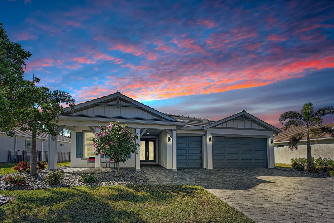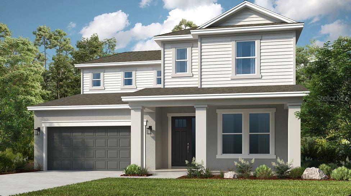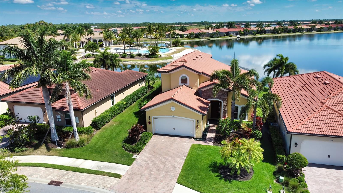145 Montelluna Drive, NORTH VENICE, FL 34275
Property Photos
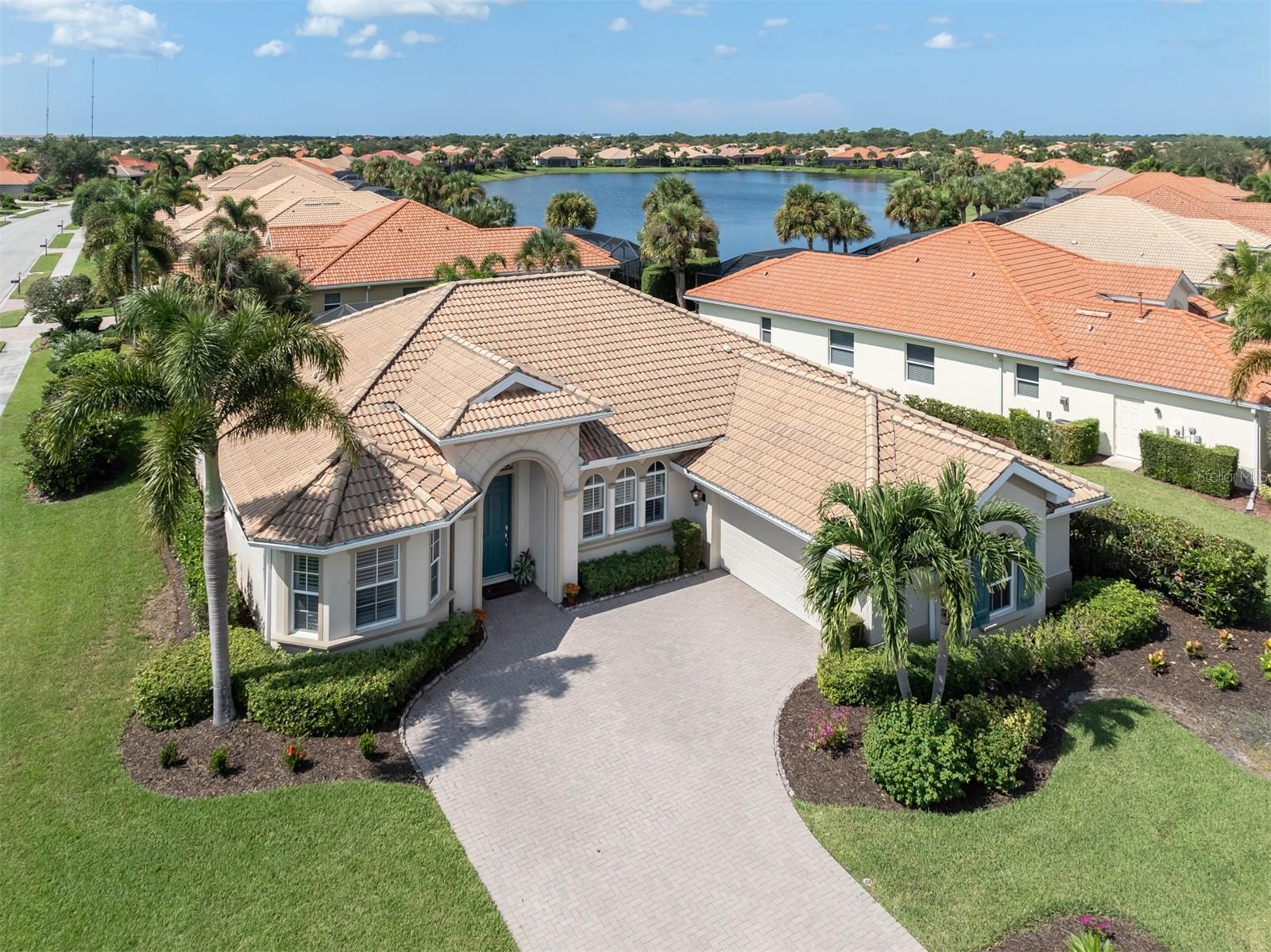
Would you like to sell your home before you purchase this one?
Priced at Only: $720,000
For more Information Call:
Address: 145 Montelluna Drive, NORTH VENICE, FL 34275
Property Location and Similar Properties
- MLS#: N6134678 ( Residential )
- Street Address: 145 Montelluna Drive
- Viewed: 1
- Price: $720,000
- Price sqft: $248
- Waterfront: No
- Year Built: 2004
- Bldg sqft: 2904
- Bedrooms: 3
- Total Baths: 2
- Full Baths: 2
- Garage / Parking Spaces: 2
- Days On Market: 97
- Additional Information
- Geolocation: 27.1483 / -82.3808
- County: SARASOTA
- City: NORTH VENICE
- Zipcode: 34275
- Subdivision: Venetian Golf Riv Club Ph 2f
- Elementary School: Laurel Nokomis Elementary
- Middle School: Venice Area Middle
- High School: Venice Senior High
- Provided by: HOMESMART
- Contact: Roni Sorgi
- 407-476-0461

- DMCA Notice
-
DescriptionNEW RENOVATIONS COMPLETED! Welcome to this Classic Correggio model built by WCI. Entire interior of the house, including garage and closets just painted in a beautiful neutral color. In addition, all flooring in the bedrooms was just replaced with plank flooring. As you enter through the lovely foyer, youll be greeted by an expansive great room that seamlessly connects to the kitchen, dinette, and formal dining area. Step outside to the large, screened lanai, where a sparkling pool and spa await, surrounded by lush greenery for a truly private oasis. With 2,280 square feet of thoughtfully designed living space, this home features three spacious bedrooms plus a versatile den, perfect for a home office or study, complete with built in shelving. Added Value to this home include a WHOLE HOUSE GENERATOR! Experience elegance in the great room, formal dining area, and owners suite, all adorned with beautiful tray ceilings. The dinette and den boast charming bump outs with three windows, inviting natural light and creating an airy atmosphere. The kitchen, a dream for any home chef, offers ample counter space, cabinetry, a breakfast bar, closet pantry, built in desk, and gas appliancesall open to the great room, dinette, and the inviting lanai. For those who love to entertain, the summer kitchen by the pool makes hosting gatherings effortless. Home features include surround sound; all components included. Retreat to the owner's suite, which features his and her custom built walk in closets, a luxurious garden tub, a separate shower, dual sinks, and a private water closet. The split floor plan ensures privacy for guests with two additional bedrooms in their own wing, complete with a shared bath. Plus, enjoy the convenience of a sideload garage equipped with ample shelving and cabinetry, complemented by a paver driveway. This Classic Correggio model is not just a home; its a lifestyle waiting for you to embrace! The Venetian Golf & River Club offers a world of amenities. Dine at The River Club, overlooking a 70 acre nature park along the Myakka River. Stay active with a full fitness center, lap pool, and resort style pool with a cabana bar. Tennis enthusiasts will love the six court Har Tru tennis center. And for golf lovers, our 18 hole championship course offers an unparalleled experience. Just a few miles to Gulf beaches, shopping, downtown Venice, pristine beaches, dining and the state of the art Sarasota Memorial Hospital with medical suites attached and more! Easy access to I 75. Don't miss out on this incredible opportunity to live in paradise.
Payment Calculator
- Principal & Interest -
- Property Tax $
- Home Insurance $
- HOA Fees $
- Monthly -
Features
Building and Construction
- Builder Model: Correggio
- Covered Spaces: 0.00
- Exterior Features: Irrigation System, Outdoor Grill, Outdoor Kitchen, Rain Gutters, Sidewalk, Sliding Doors
- Flooring: Carpet, Tile
- Living Area: 2280.00
- Roof: Tile
Land Information
- Lot Features: Landscaped, Sidewalk, Paved
School Information
- High School: Venice Senior High
- Middle School: Venice Area Middle
- School Elementary: Laurel Nokomis Elementary
Garage and Parking
- Garage Spaces: 2.00
- Parking Features: Garage Door Opener, Garage Faces Side
Eco-Communities
- Pool Features: Heated, In Ground, Salt Water, Screen Enclosure
- Water Source: Public
Utilities
- Carport Spaces: 0.00
- Cooling: Central Air
- Heating: Central
- Pets Allowed: Yes
- Sewer: Public Sewer
- Utilities: Cable Connected, Electricity Connected, Natural Gas Connected, Sewer Connected, Sprinkler Recycled, Street Lights, Underground Utilities, Water Connected
Amenities
- Association Amenities: Fitness Center, Gated, Pickleball Court(s), Pool, Tennis Court(s)
Finance and Tax Information
- Home Owners Association Fee Includes: Cable TV, Pool, Escrow Reserves Fund
- Home Owners Association Fee: 327.00
- Net Operating Income: 0.00
- Tax Year: 2023
Other Features
- Appliances: Dishwasher, Disposal, Dryer, Microwave, Range, Range Hood, Refrigerator, Washer
- Association Name: Grand Manors
- Association Phone: 941-488-9200
- Country: US
- Interior Features: Ceiling Fans(s), Eat-in Kitchen, High Ceilings, Open Floorplan, Primary Bedroom Main Floor, Solid Wood Cabinets, Split Bedroom, Stone Counters, Thermostat, Tray Ceiling(s), Walk-In Closet(s)
- Legal Description: LOT 41, BLK 2, VENETIAN GOLF & RIVER CLUB PHASE 2F
- Levels: One
- Area Major: 34275 - Nokomis/North Venice
- Occupant Type: Owner
- Parcel Number: 0373040410
- Zoning Code: PUD
Similar Properties
Nearby Subdivisions
Aria Phase Iii
Cassata Lakes
Cielo
Curry Cove
Milano
San Marco At Venetian Golf R
San Marco At Venetian Golf Ri
Venetian Golf Riv Club Ph 02f
Venetian Golf Riv Club Ph 04a
Venetian Golf Riv Club Ph 2f
Venetian Golf Riv Club Ph 4d
Venetian Golf River Club
Venetian Golf River Club Ph
Venetian Golf River Club Ph 0
Venetian Golf River Club Ph 4
Venetian Golf River Club Pha
Venetian Golf River Club Phas
Vistera Of Venice
Willow Chase



