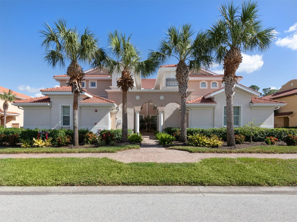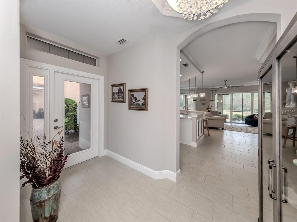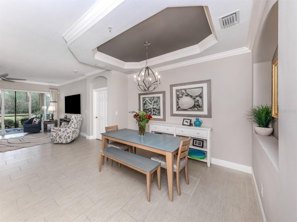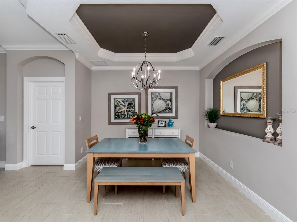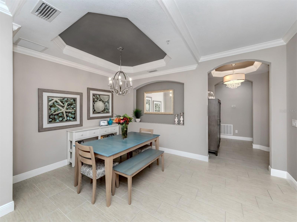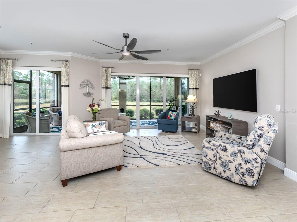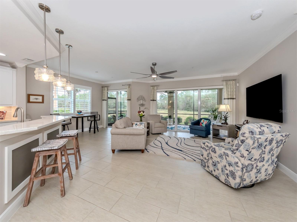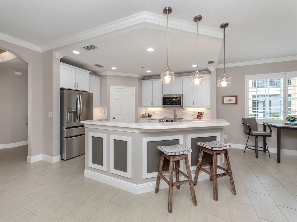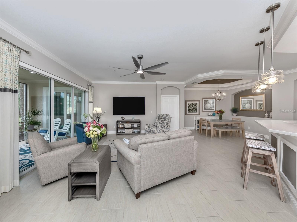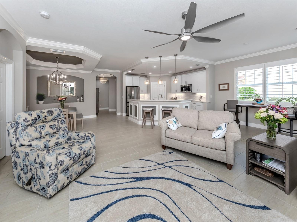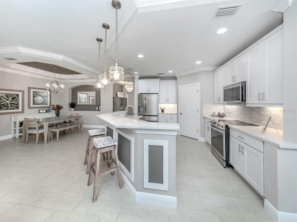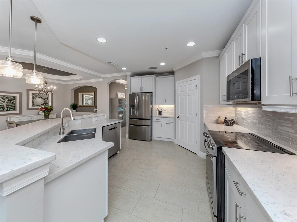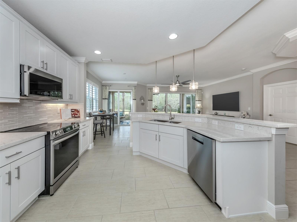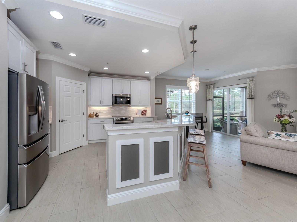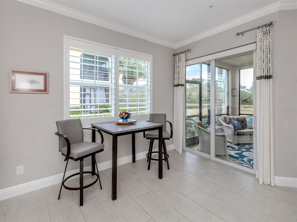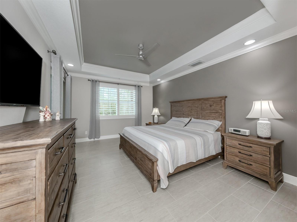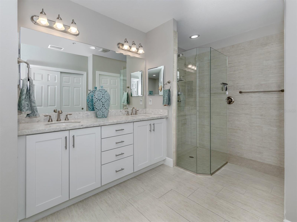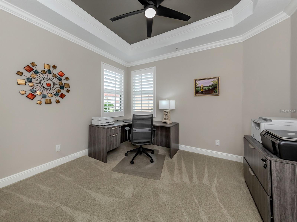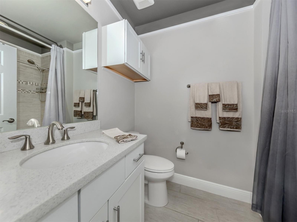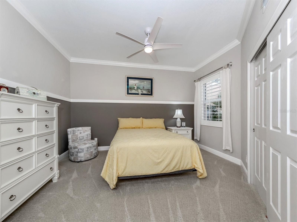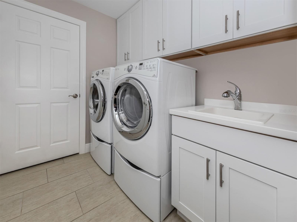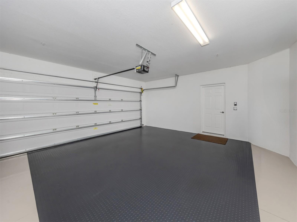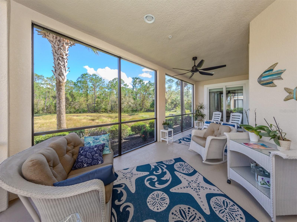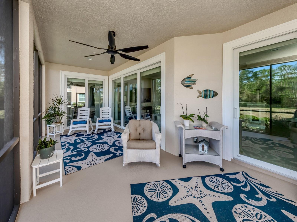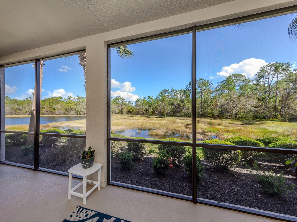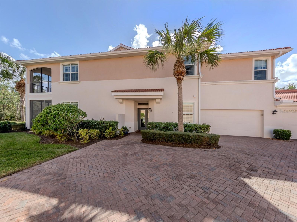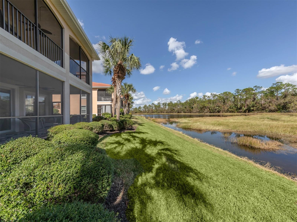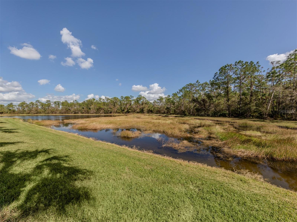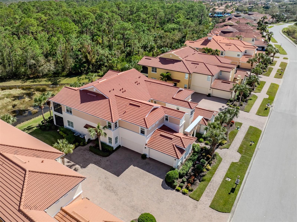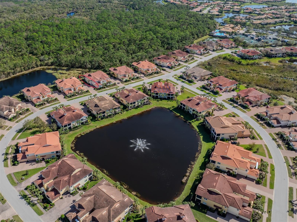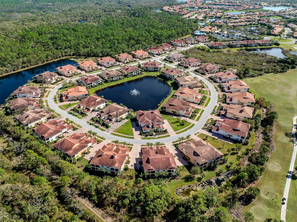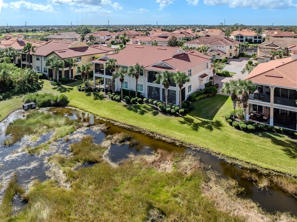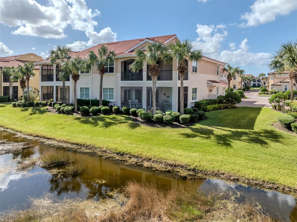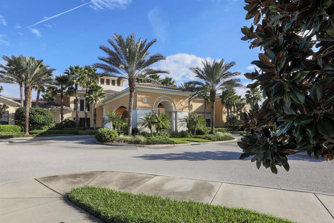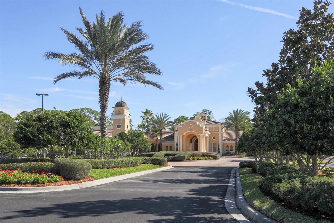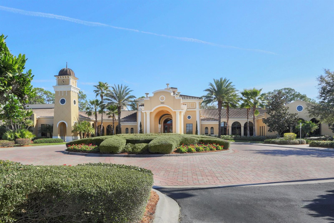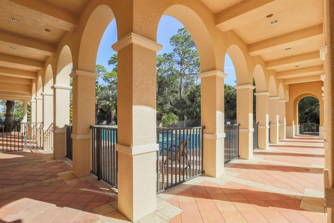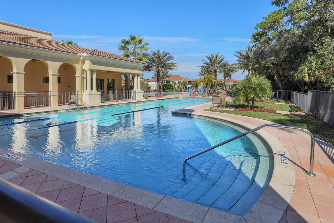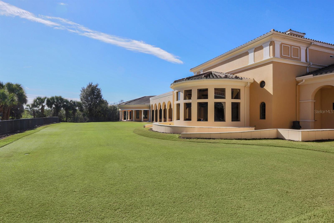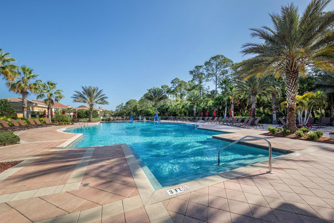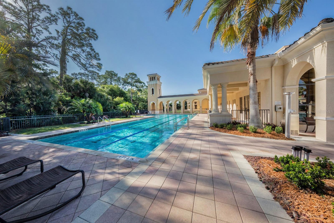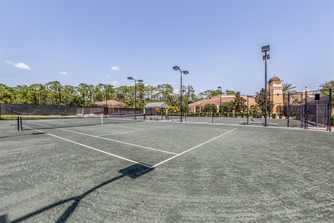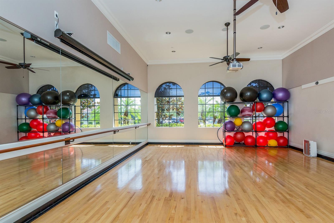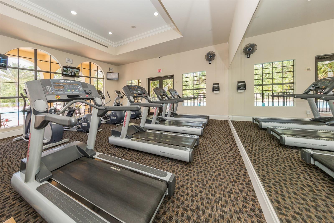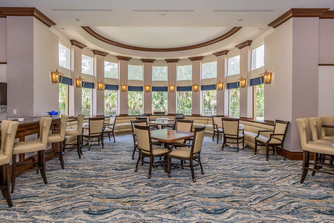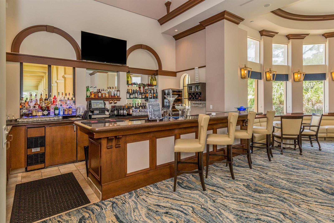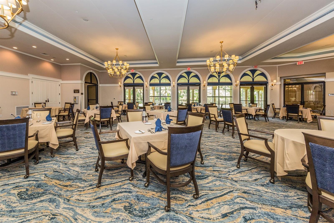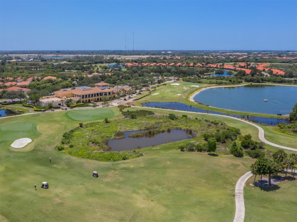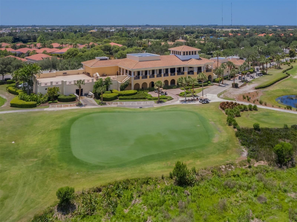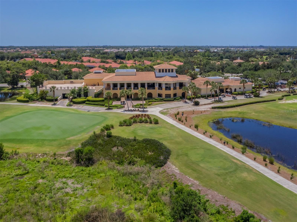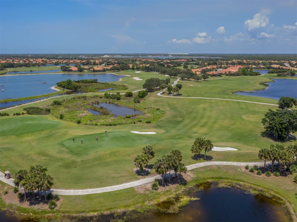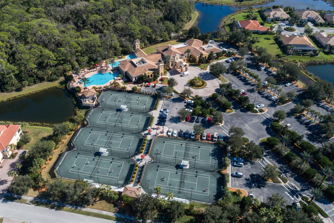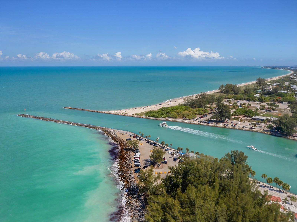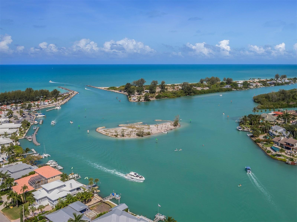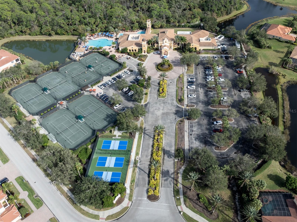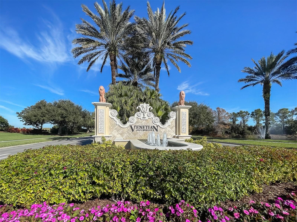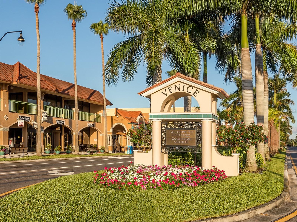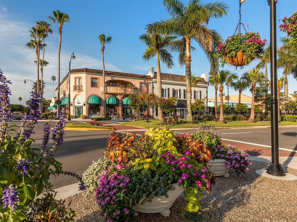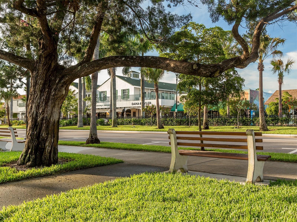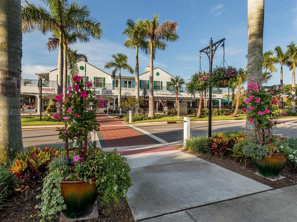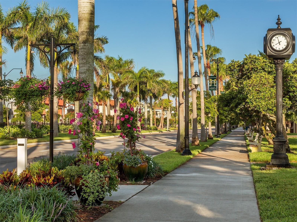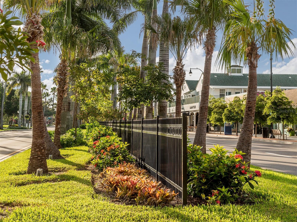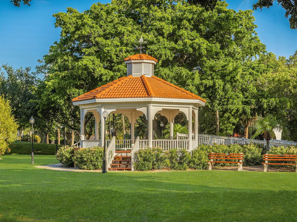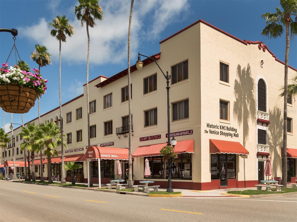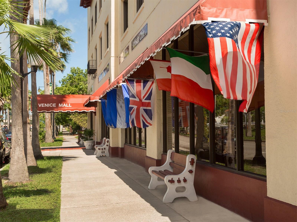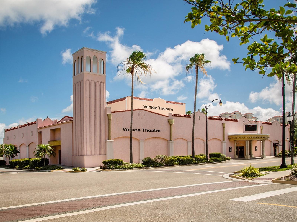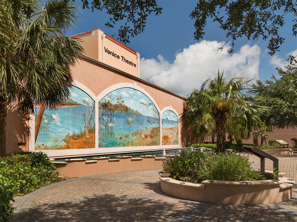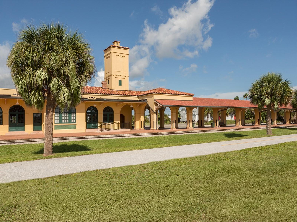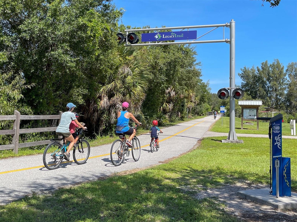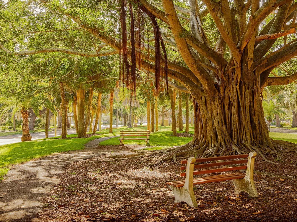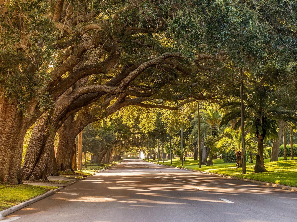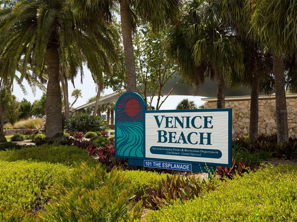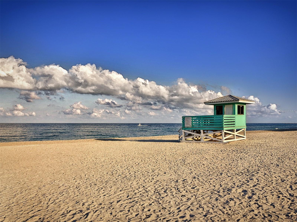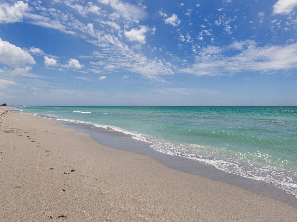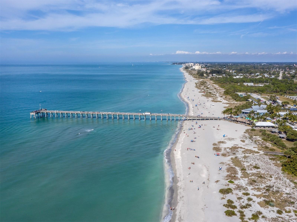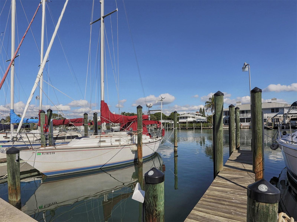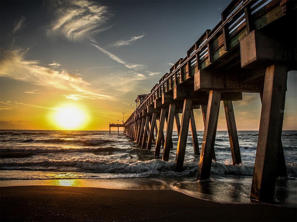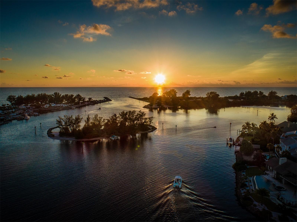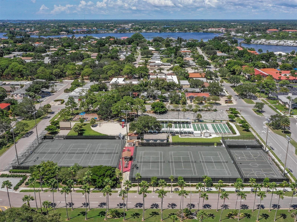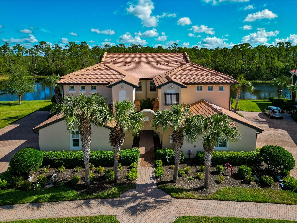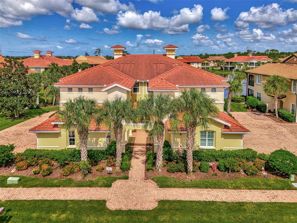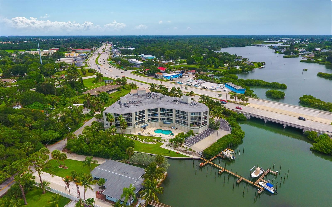138 Bella Vista Terrace 12a, NORTH VENICE, FL 34275
Property Photos
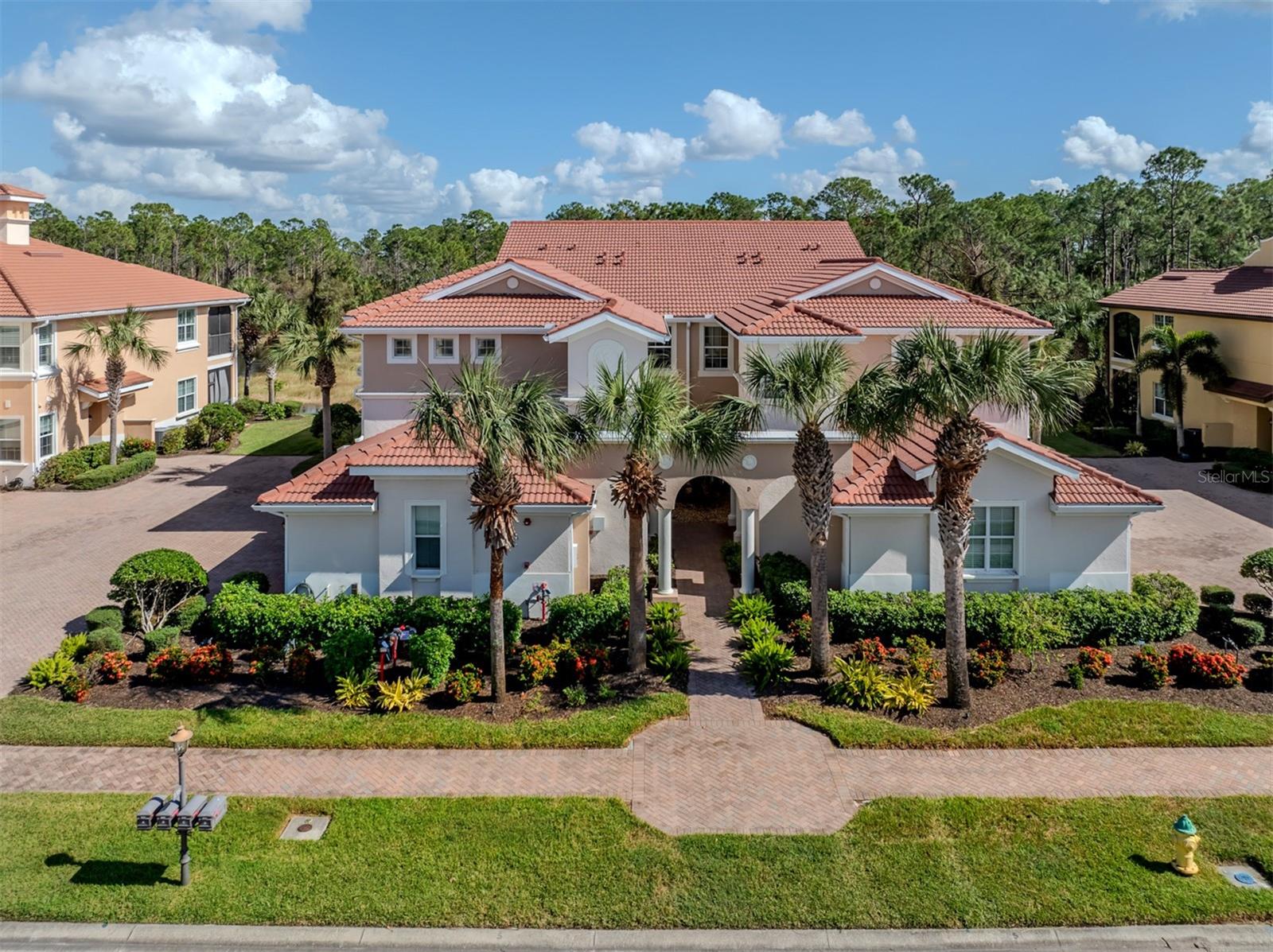
Would you like to sell your home before you purchase this one?
Priced at Only: $574,900
For more Information Call:
Address: 138 Bella Vista Terrace 12a, NORTH VENICE, FL 34275
Property Location and Similar Properties
- MLS#: N6135084 ( Residential )
- Street Address: 138 Bella Vista Terrace 12a
- Viewed: 12
- Price: $574,900
- Price sqft: $296
- Waterfront: No
- Year Built: 2014
- Bldg sqft: 1945
- Bedrooms: 3
- Total Baths: 2
- Full Baths: 2
- Garage / Parking Spaces: 2
- Days On Market: 59
- Additional Information
- Geolocation: 27.1503 / -82.3697
- County: SARASOTA
- City: NORTH VENICE
- Zipcode: 34275
- Subdivision: Venetian Golf And River Club
- Building: Venetian Golf And River Club
- Elementary School: Laurel Nokomis Elementary
- Middle School: Laurel Nokomis Middle
- High School: Venice Senior High
- Provided by: HOMESMART
- Contact: Judy Mazrin
- 407-476-0461

- DMCA Notice
-
DescriptionEnjoy a maintenance free lifestyle in this beautifully upgraded Corsica Model first floor Carriage Home with three bedrooms and two baths, situated in a gated, golfing community. This 1,744 square foot carriage home offers stunning, private water and preserves views from every angle. Enjoy your morning coffee in the cafe style dining area, at the breakfast bar, or out on the lanai with new screening and freshly painted, all while surrounded by peaceful natural beauty. The open floor plan with sliders from the great room, cafe, and owner's suite fills the space with natural light. This home is packed with luxurious features, including custom decorator designs, new ceiling fans, LED lighting throughout, whole home surge protector, front entry door with privacy tinting, all closets are upgraded, plantation shutters, pull down shades, and curtains, upgraded lighting, custom tray ceilings, freshly painted trim and crown molding, new hot water heater with automatic shut off with remote, new light fixtures in baths, and lovely tile floors. The spacious kitchen boasts solid surface countertops, ample cabinetry with under cabinetry lighting, all new appliances, a walk in pantry, stainless steel appliances, and pendant lighting above the breakfast barperfect for any chef! The split floor plan includes a large master suite with a walk in shower, dual sink vanity, a spacious walk in closet, a standard closet, and a linen closet. Two guest bedrooms are equally inviting, with plenty of natural light and space. Hurricane impact windows provide added peace of mind, while the two car garage offers suspended storage for extra convenience. Most furniture is available under separate agreement. Beyond the home, enjoy exceptional amenities at the River Club, featuring fine dining with views of the 70 acre Myakka River nature park, a fitness center and aerobics studio, lap pool, resort style pool with cabana bar, a six court Har Tru tennis center, pickle ball courts and an 18 hole championship golf course. Just minutes from downtown Venice, shopping, dining, world famous beaches, and easy access to I 75, this Carriage home is a must see to truly appreciate its charm and convenience.
Payment Calculator
- Principal & Interest -
- Property Tax $
- Home Insurance $
- HOA Fees $
- Monthly -
Features
Building and Construction
- Builder Model: Cosica
- Builder Name: WCI
- Covered Spaces: 0.00
- Exterior Features: Irrigation System, Rain Gutters, Sidewalk, Sliding Doors
- Flooring: Carpet, Tile
- Living Area: 1744.00
- Roof: Tile
Land Information
- Lot Features: Landscaped, Sidewalk, Paved
School Information
- High School: Venice Senior High
- Middle School: Laurel Nokomis Middle
- School Elementary: Laurel Nokomis Elementary
Garage and Parking
- Garage Spaces: 2.00
- Parking Features: Driveway, Garage Door Opener, Garage Faces Side
Eco-Communities
- Water Source: Public
Utilities
- Carport Spaces: 0.00
- Cooling: Central Air
- Heating: Central, Electric
- Pets Allowed: Cats OK, Dogs OK, Yes
- Sewer: Public Sewer
- Utilities: Cable Connected, Electricity Connected, Sewer Connected, Sprinkler Recycled, Street Lights, Underground Utilities, Water Connected
Amenities
- Association Amenities: Gated, Pickleball Court(s)
Finance and Tax Information
- Home Owners Association Fee Includes: Guard - 24 Hour, Cable TV, Pool, Maintenance Grounds
- Home Owners Association Fee: 892.00
- Net Operating Income: 0.00
- Tax Year: 2024
Other Features
- Appliances: Dishwasher, Disposal, Dryer, Microwave, Range, Refrigerator, Washer
- Association Name: Sunstate Lauren Wilson
- Association Phone: 941-870-4920
- Country: US
- Interior Features: Ceiling Fans(s), Crown Molding, High Ceilings, Open Floorplan, Solid Surface Counters, Split Bedroom, Tray Ceiling(s), Walk-In Closet(s), Window Treatments
- Legal Description: UNIT 12A, CAPPELLO II AT VENETIAN GOLF & RIVER CLUB
- Levels: One
- Area Major: 34275 - Nokomis/North Venice
- Occupant Type: Vacant
- Parcel Number: 0373012009
- Unit Number: 12A
- Views: 12
- Zoning Code: PUD
Similar Properties
Nearby Subdivisions



