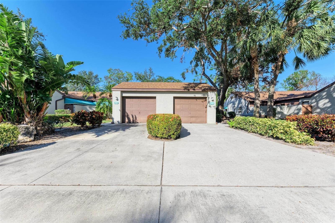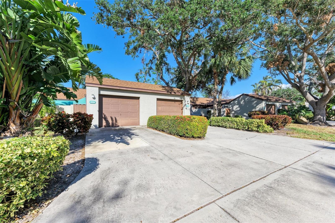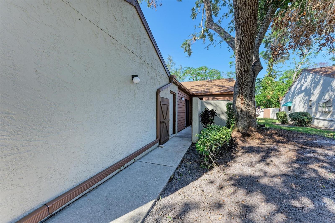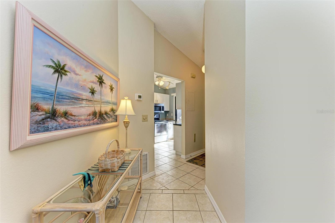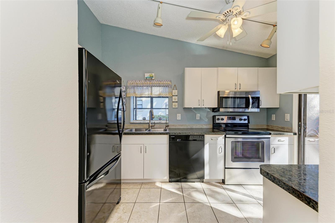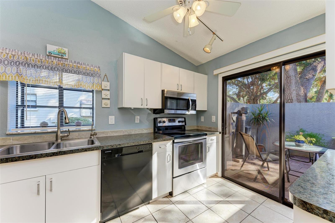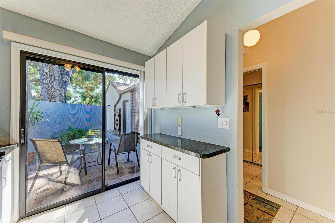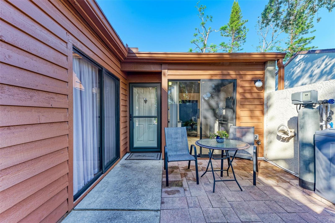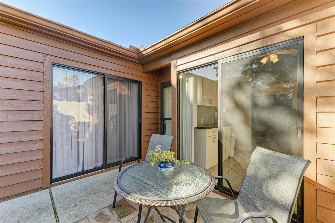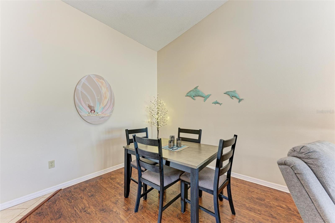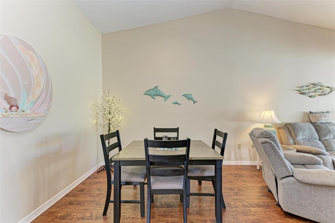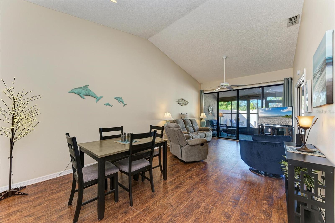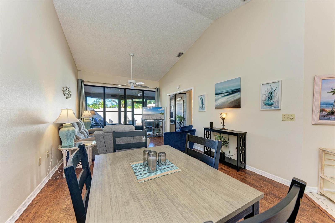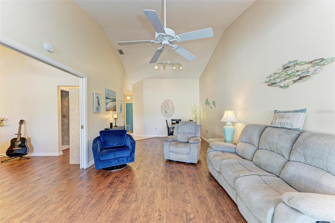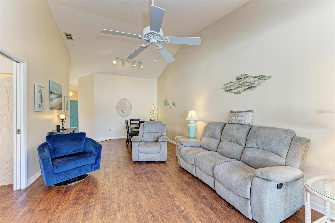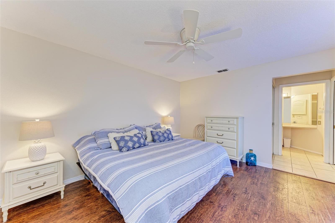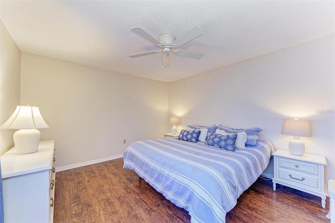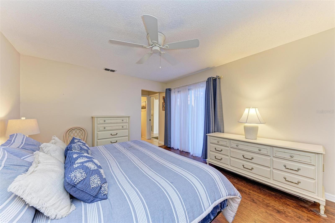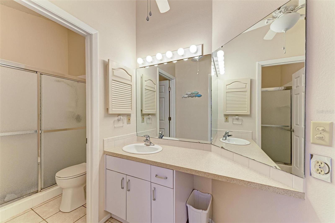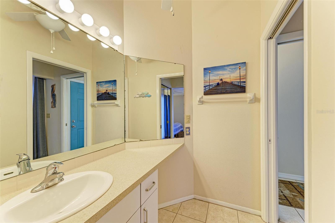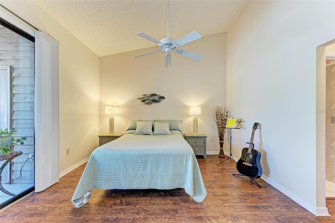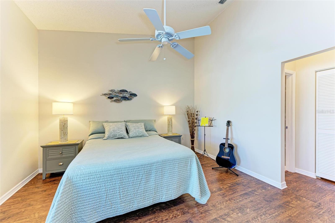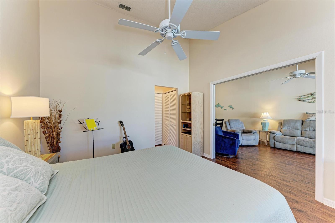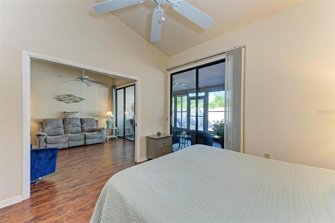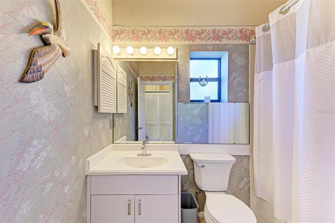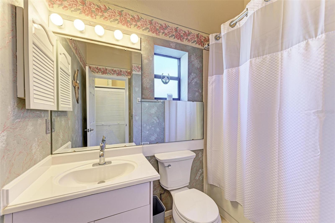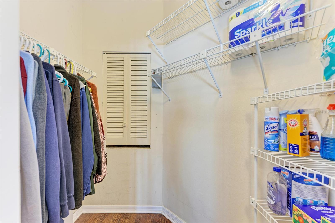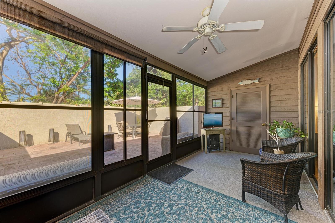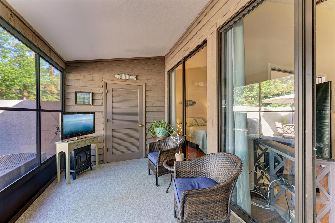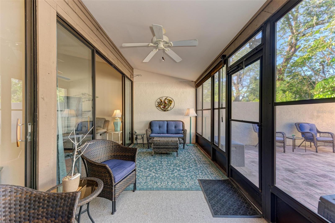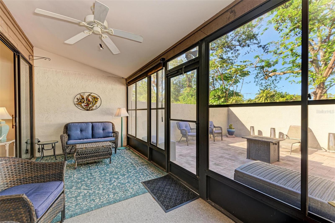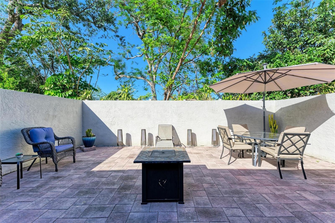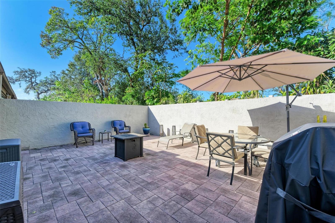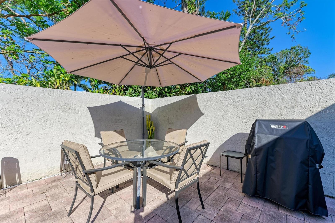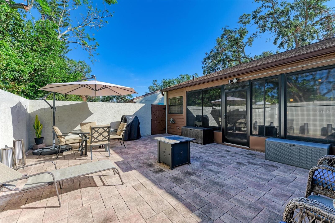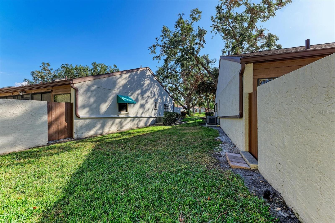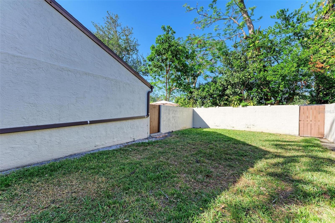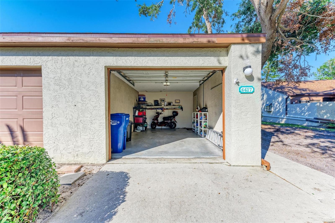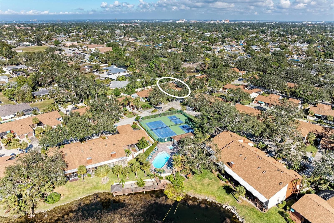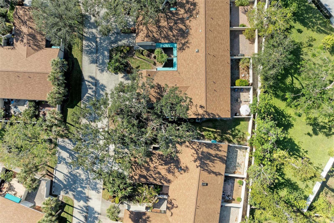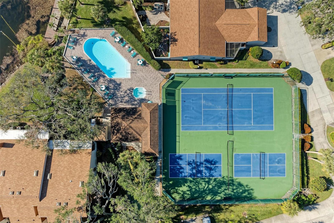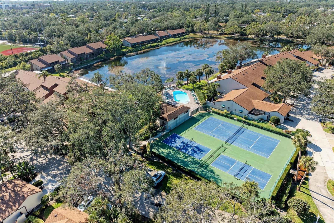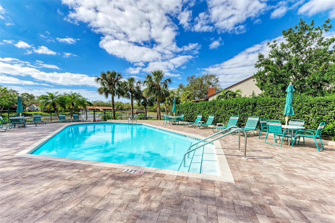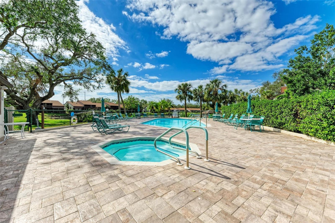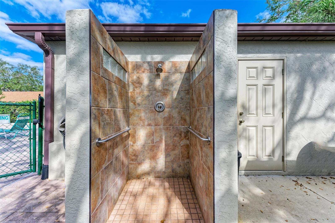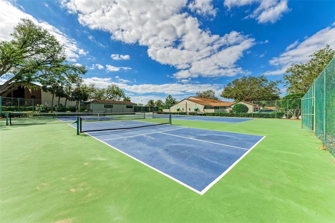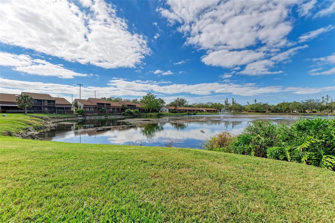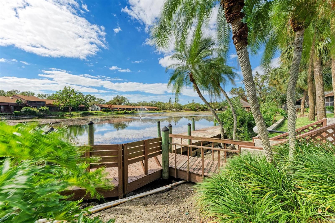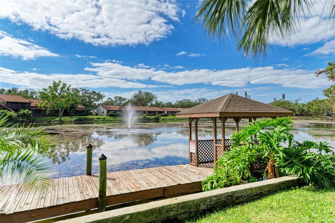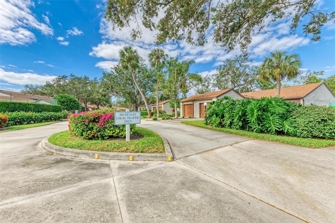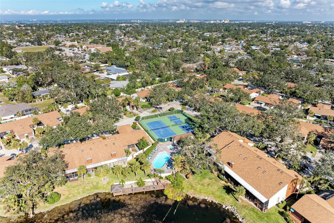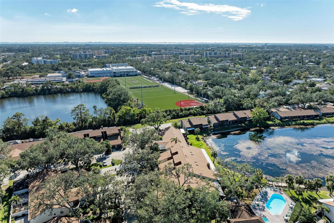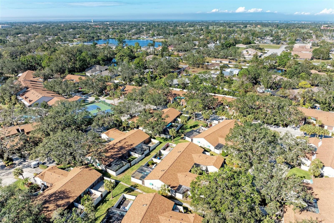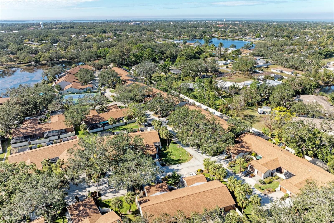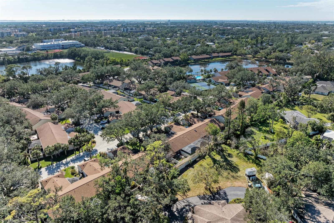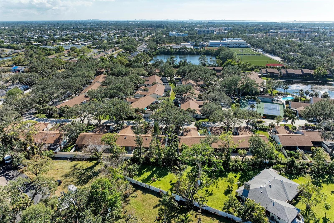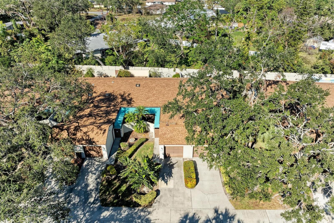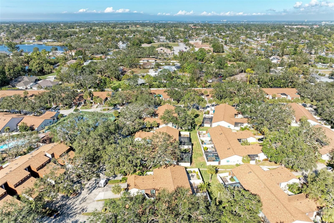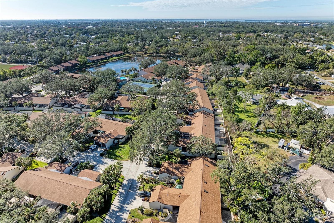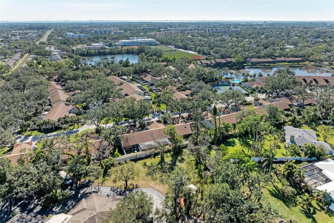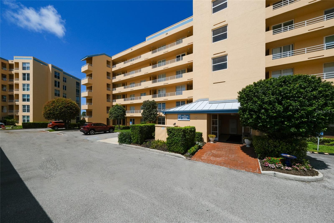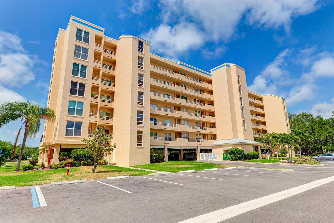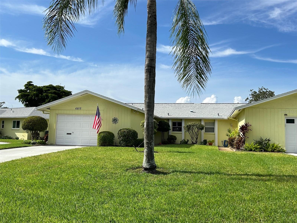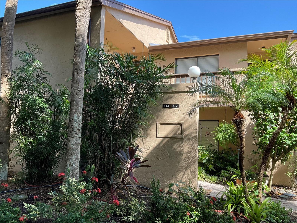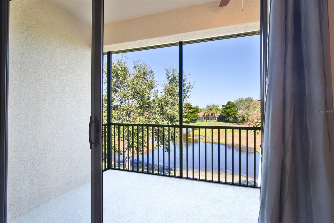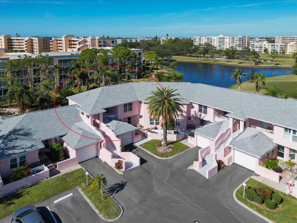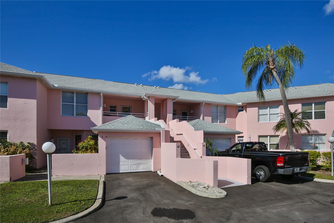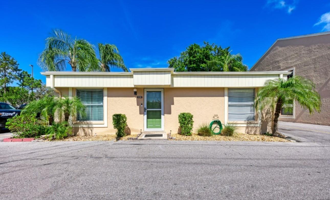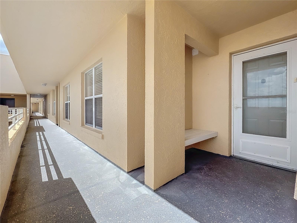4417 Park Lake Terrace N, BRADENTON, FL 34209
Property Photos
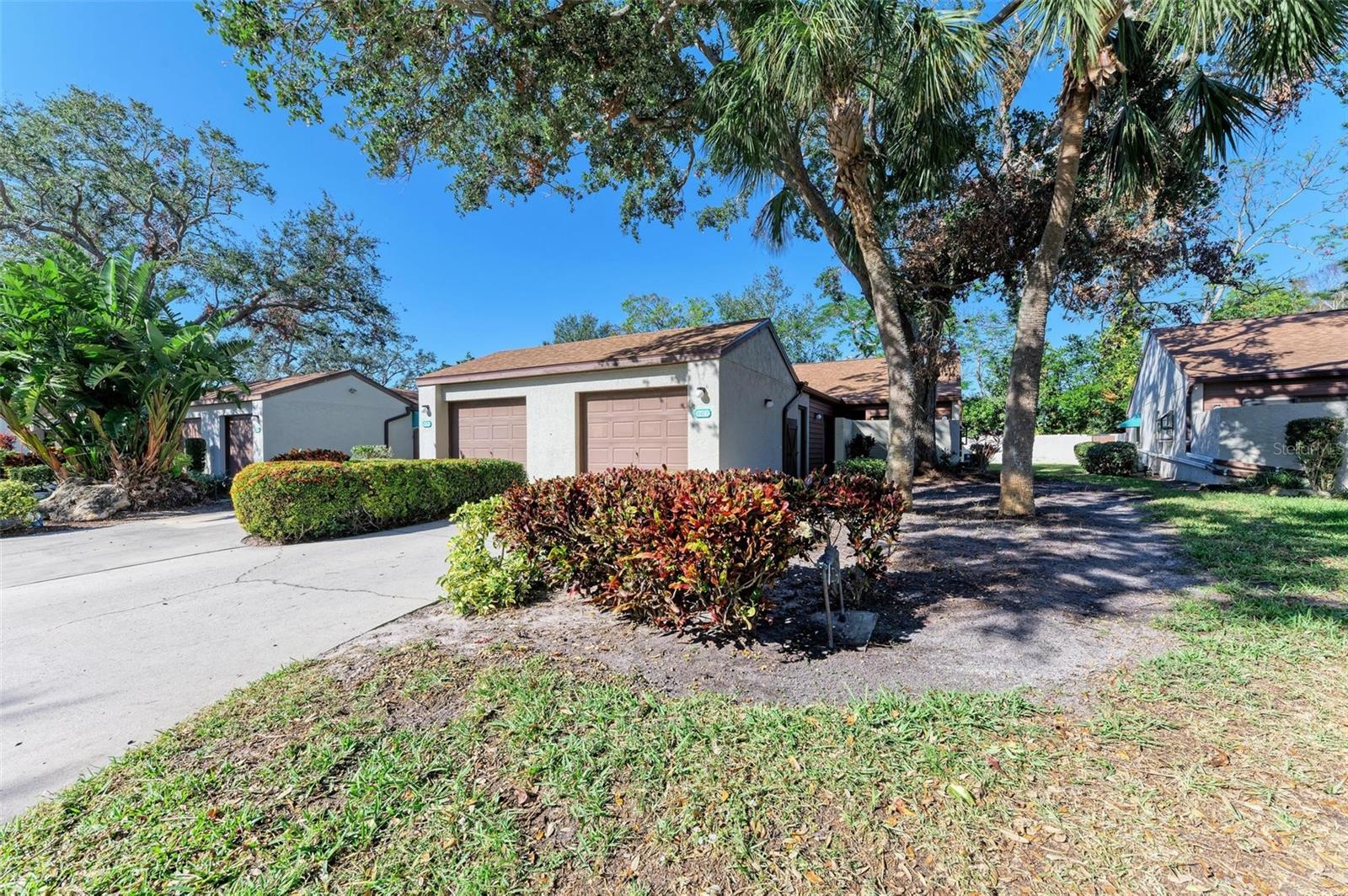
Would you like to sell your home before you purchase this one?
Priced at Only: $309,000
For more Information Call:
Address: 4417 Park Lake Terrace N, BRADENTON, FL 34209
Property Location and Similar Properties
- MLS#: N6135932 ( Residential )
- Street Address: 4417 Park Lake Terrace N
- Viewed: 2
- Price: $309,000
- Price sqft: $196
- Waterfront: No
- Year Built: 1986
- Bldg sqft: 1573
- Bedrooms: 2
- Total Baths: 2
- Full Baths: 2
- Garage / Parking Spaces: 1
- Days On Market: 14
- Additional Information
- Geolocation: 27.4754 / -82.6054
- County: MANATEE
- City: BRADENTON
- Zipcode: 34209
- Subdivision: Forty Three West Oaks
- Building: Forty Three West Oaks
- Elementary School: Moody
- Middle School: W.D. Sugg
- High School: Bayshore
- Provided by: KELLER WILLIAMS ON THE WATER S
- Contact: Todd Goodman
- 941-803-7522

- DMCA Notice
-
DescriptionThis meticulously maintained 2 bedroom, 2 bathroom end unit condo in Bradenton offers a unique blend of charm, outdoor living, and convenience. With an abundance of private outdoor space, including front and back courtyards and access to a side yard, this home stands out as a rare find. The living room and dining room combination features vaulted ceilings, track lighting, and sliding doors that open to a screened lanai and the back courtyard, creating a seamless flow for indoor and outdoor living. The kitchen is both functional and inviting, with sliding door access to the front courtyard, upper and lower cabinets, dimmable lights, and a reverse osmosis water system. The front bedroom, currently used as the primary, features a walk in closet and sliding glass doors that lead to the front courtyard, with an en suite bathroom that includes the walk in shower and a vanity area. The second bedroom, which could also serve as the primary, is located off the living room and has double sliding interior doors, allowing it to function as either a bedroom or additional living space. It includes sliding glass doors that open to the lanai and rear courtyard, a walk in closet and the second bathroom, offering a tub/shower combination and a dedicated vanity space. Additional storage is provided by a linen closet in the hallway, enhancing the home's organized and tidy feel. A laundry room off the lanai adds further convenience, complete with shelving. The front courtyard, accessible from the kitchen and primary bedroom, offers a great space for relaxation, gardening, or barbecues. The back courtyard, with a gate leading to the expansive side yard, also provides plenty of room for outdoor activities. An attached one car garage and guest parking directly across the road add to the home's practicality. Situated in a peaceful community with a pool, tennis court, and clubhouse, the location is equally appealing. This end unit condo is adjacent to Bradenton Christian School and offers no age restrictions, making it a perfect choice for families and all buyers alike. Downtown Bradenton, IMG Academy, and Blake Hospital are all within a short drive, while Anna Maria Island's pristine beaches are just minutes away. Downtown Sarasota, with its vibrant arts scene, shopping, and dining, is only 13 miles from your doorstep. Additionally, the home is just 2 miles from downtown Bradenton and LECOM Park, 6 miles from Anna Maria Island, and 5 miles from SRQ Airport. This home offers an unmatched combination of charm, outdoor living, and accessibility in a prime location.
Payment Calculator
- Principal & Interest -
- Property Tax $
- Home Insurance $
- HOA Fees $
- Monthly -
Features
Building and Construction
- Covered Spaces: 0.00
- Exterior Features: Private Mailbox, Sliding Doors
- Fencing: Other
- Flooring: Laminate, Tile
- Living Area: 1127.00
- Roof: Shingle
Land Information
- Lot Features: In County
School Information
- High School: Bayshore High
- Middle School: W.D. Sugg Middle
- School Elementary: Moody Elementary
Garage and Parking
- Garage Spaces: 1.00
Eco-Communities
- Water Source: Public
Utilities
- Carport Spaces: 0.00
- Cooling: Central Air
- Heating: Central, Electric
- Pets Allowed: Breed Restrictions, Cats OK, Dogs OK, Number Limit, Yes
- Sewer: Public Sewer
- Utilities: Cable Available, Electricity Connected, Sewer Connected, Water Connected
Finance and Tax Information
- Home Owners Association Fee Includes: Cable TV, Pool, Internet, Maintenance Grounds, Management, Recreational Facilities
- Home Owners Association Fee: 0.00
- Net Operating Income: 0.00
- Tax Year: 2024
Other Features
- Appliances: Built-In Oven, Dishwasher, Disposal, Microwave, Range, Refrigerator, Water Purifier
- Association Name: Forty Three West Condominium Association, Inc.
- Association Phone: 941-358-3366
- Country: US
- Interior Features: Ceiling Fans(s), Living Room/Dining Room Combo, Solid Surface Counters, Vaulted Ceiling(s), Walk-In Closet(s)
- Legal Description: UNIT 12 FORTY THREE WEST OAKS CONDO PI#50815.0065/3
- Levels: One
- Area Major: 34209 - Bradenton/Palma Sola
- Occupant Type: Owner
- Parcel Number: 5081500653
- Style: Florida
- View: Trees/Woods
- Zoning Code: PDR
Similar Properties
Nearby Subdivisions
Arbors At Pinebrook Condo Ph I
Bayshore On The Lake Cond Apts
Country Village
Country Village Condo
Country Village Sec 11
Country Village Sec 13
Country Village Sec 14
Country Village Sec 5
Country Village Sec 9
Country Village Section 4
Edgewater Pointe At Perico Bay
Edgewater Walk Ii On Harbour I
Edgewater Walk On Harbour Isle
Flamingo By The Bay
Forty Three West Oaks
Forty Three West Oaks Ii
Forty Three West Palms
Heritage Village West
Heritage Village West Condomin
Heron Harbour Ph I
Horizon Twnhs
Ironwood
Ironwood Eleventh
Ironwood Fifteenth
Ironwood Fifteenth Condo
Ironwood Fifth
Ironwood First
Ironwood Fourth
Ironwood Ninth
Ironwood Second
Ironwood Sixteenth
Ironwood Sixth
Ironwood Third
Ironwood Twelfth
Landmark At Pointe West I
Links At Pinebrook Condo Ph Ii
Mangrove Walk On Harbour Isle
Meadowcroft North
Meadowcroft Prcl E
Meadowcroft Prcl Ee
Meadowcroft Prcl G
Meadowcroft Prcl Ii
Meadowcroft Prcl T
Meadowcroft South
Palma Sola Bay Club
Palma Sola Bay Club Ph 1
Palma Sola Bay Club Ph 11
Palma Sola Bay Club Ph 13
Palma Sola Bay Club Ph 16a
Palma Sola Bay Club Ph 19a
Palma Sola Bay Club Ph 19b
Palma Sola Bay Club Ph 3
Palma Sola Bay Club Ph 4
Palma Sola Bay Club Ph 6
Palma Sola Trace
Pebble Spgs Cluster 2
Pebble Spgs Cluster 5
Pebble Springs Condo Cluster V
Perico Bay Club
Perico Bay Village
Perico Island First Add
Shoreline Terraces I At Perico
Shoreline Terraces Ii At Peric
Shoreline Terraces Iii At Peri
Shoreline Terraces Iv At Peric
Shoreline Terraces Vi At Peric
The Arbors At Pinebrook Ph Ii
The Arbors At Pinebrook Ph Iii
The Fairways At Pinebrook Ph I
The Fairways Two At Pinebrook
The Greens At Pinebrook Ph 1
The Greens At Pinebrook Ph 12
The Greens At Pinebrook Ph 3
The Greens At Pinebrook Phase
The Lakes
The Links At Pinebrook
The Links At Pinebrook Ph I
The Links At Pinebrook Ph Iii
The Villas At Pinebrook
The Villas At Pinebrook Ph Iii
The Woods At Pinebrook
Village Green Of Bradenton Con
Village Green Of Bradenton Sec



