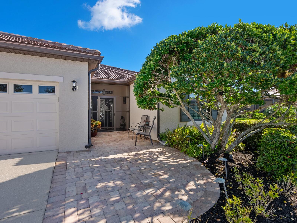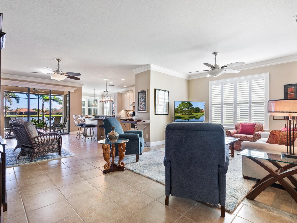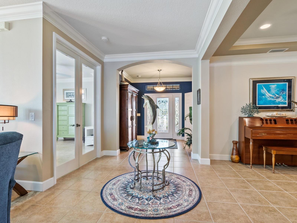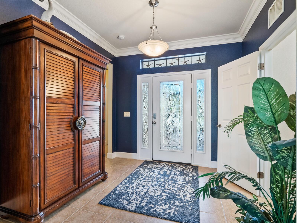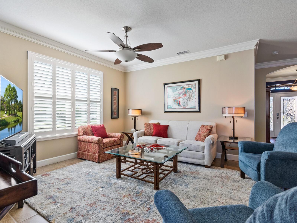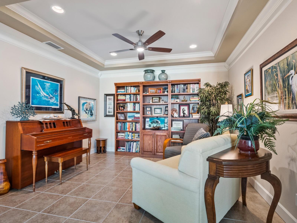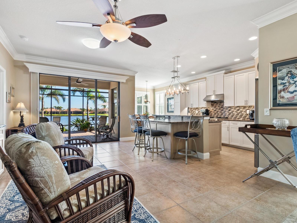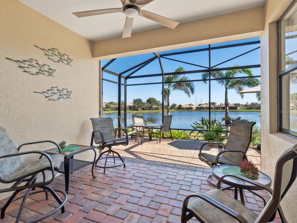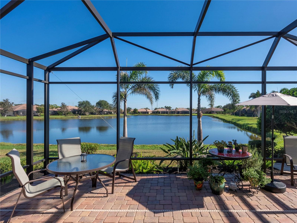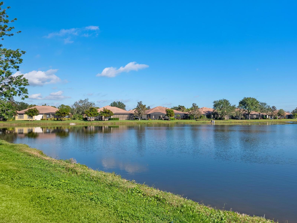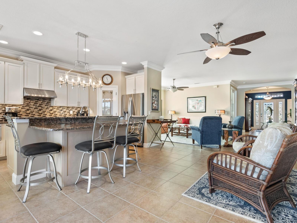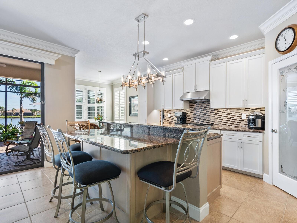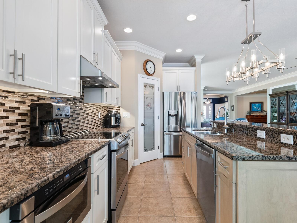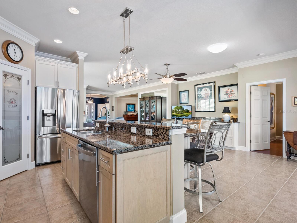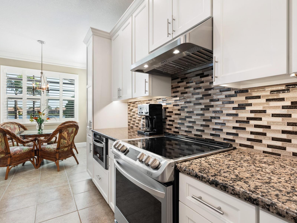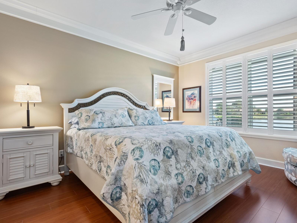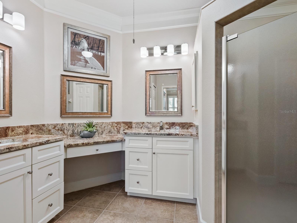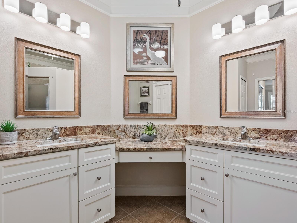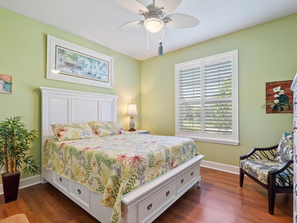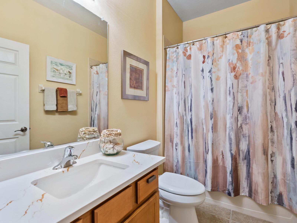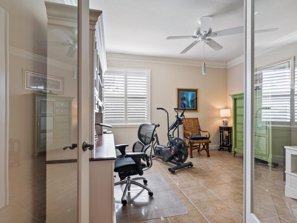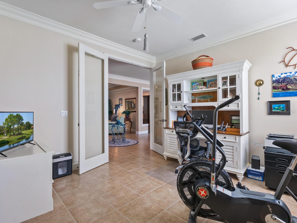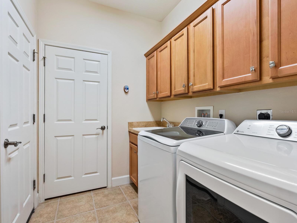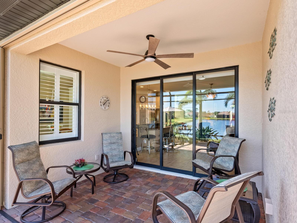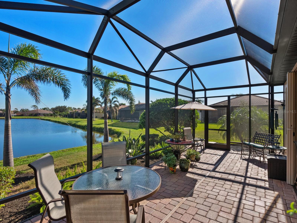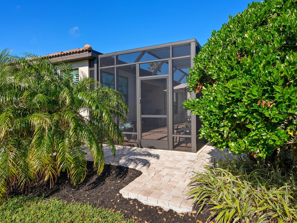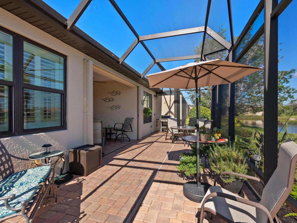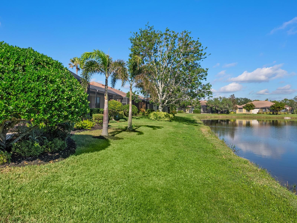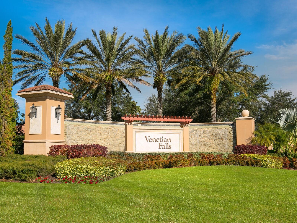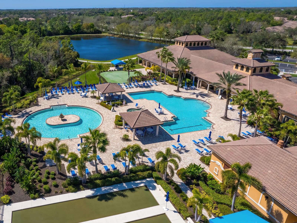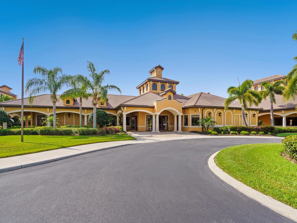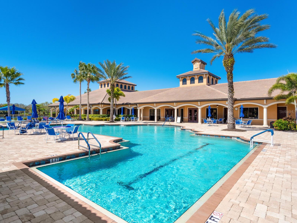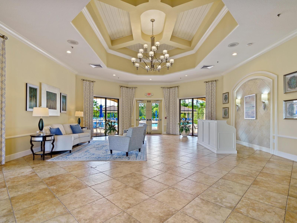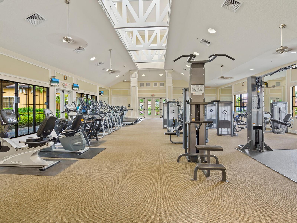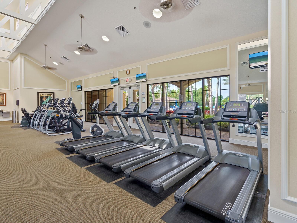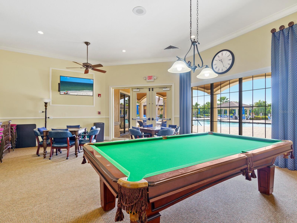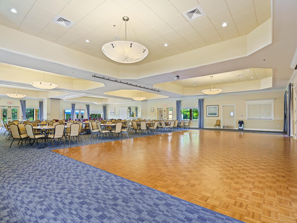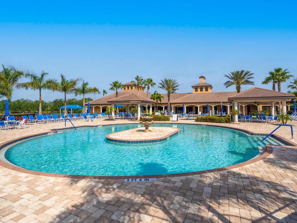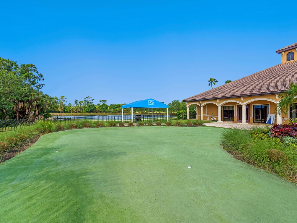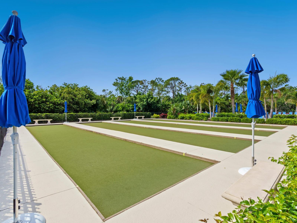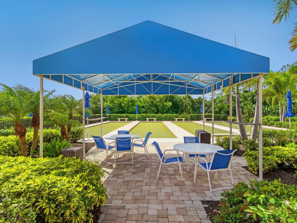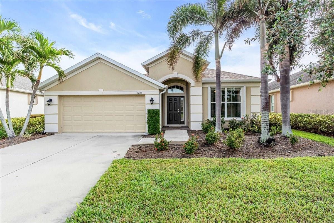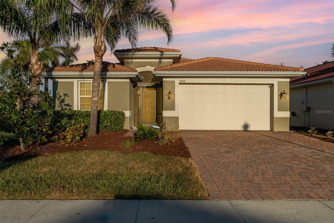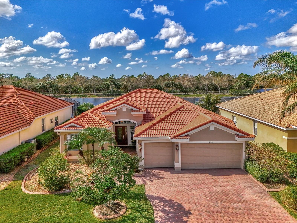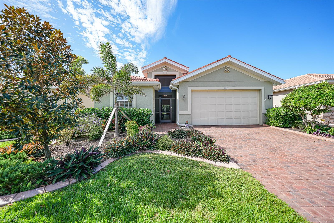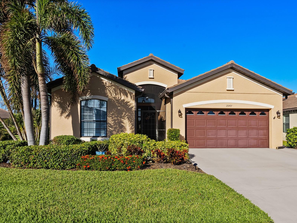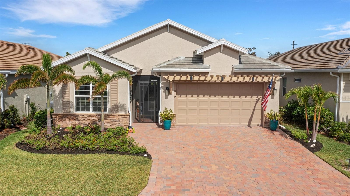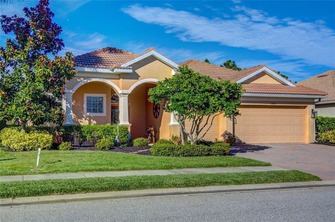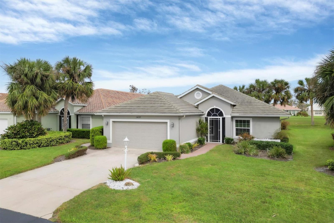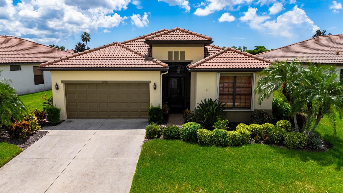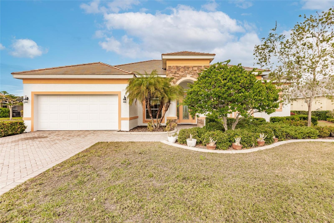11301 Bertolini Drive, VENICE, FL 34292
Property Photos
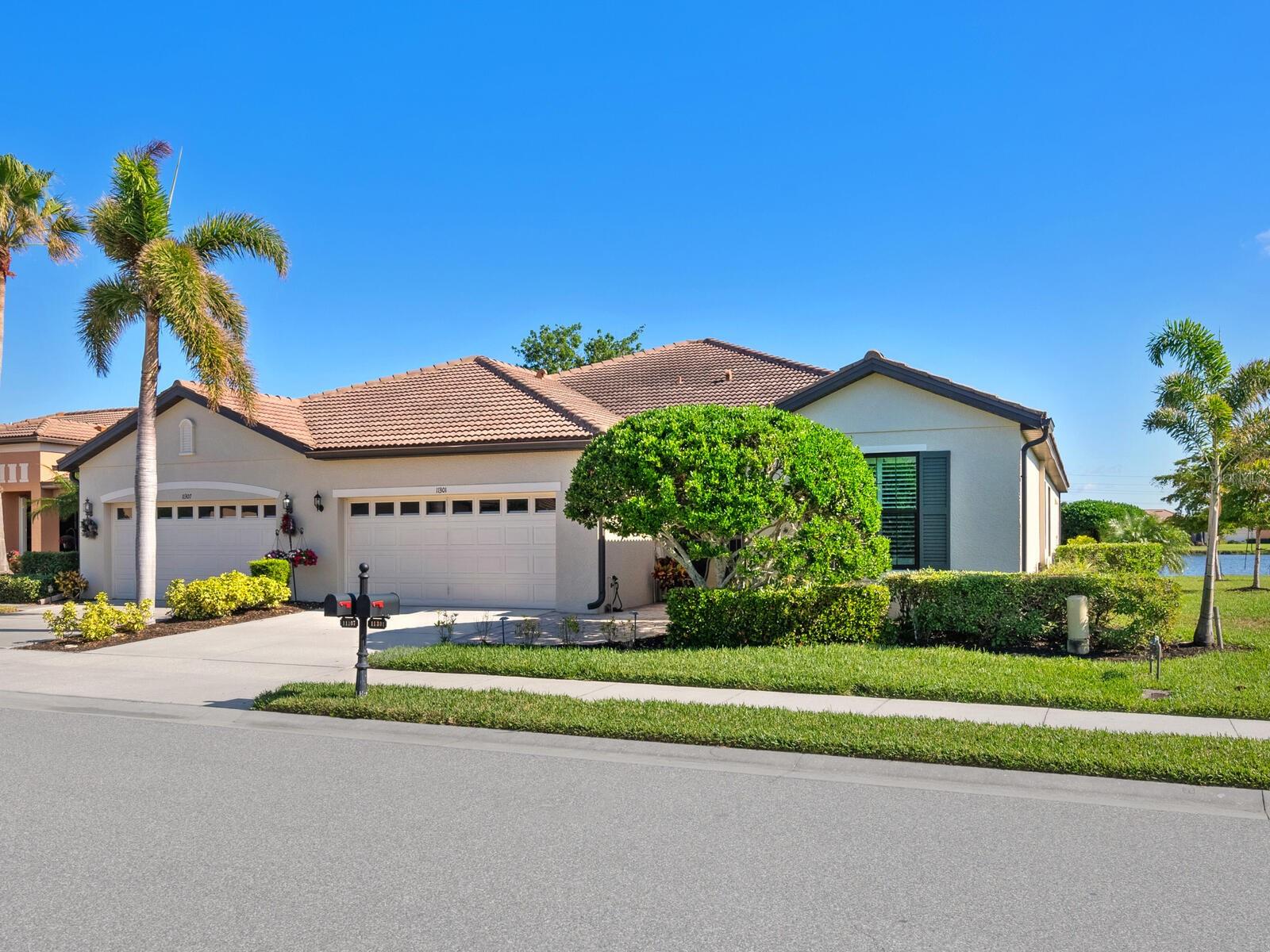
Would you like to sell your home before you purchase this one?
Priced at Only: $499,900
For more Information Call:
Address: 11301 Bertolini Drive, VENICE, FL 34292
Property Location and Similar Properties
- MLS#: N6136087 ( Residential )
- Street Address: 11301 Bertolini Drive
- Viewed: 2
- Price: $499,900
- Price sqft: $184
- Waterfront: No
- Year Built: 2006
- Bldg sqft: 2716
- Bedrooms: 2
- Total Baths: 2
- Full Baths: 2
- Garage / Parking Spaces: 2
- Days On Market: 4
- Additional Information
- Geolocation: 27.0889 / -82.3549
- County: SARASOTA
- City: VENICE
- Zipcode: 34292
- Subdivision: Venetian Falls Ph 3
- Provided by: HOMESMART
- Contact: Chris Shiparski
- 407-476-0461

- DMCA Notice
-
DescriptionExperience sweeping lake views and hassle free living in this beautifully updated paired villa in the premier 55+ community of Venetian Falls. Conveniently located just minutes from the sunny Gulf of Mexico beaches, shopping, dining, and Venice's historic district, this home offers an unmatched lifestyle. The highly sought after Giovanni floor plan boasts numerous upgrades, including impact windows, whole house surge protection, plantation shutters, tray ceilings, high quality crown molding, enhanced baseboards, skylights, and updated light fixtures and fans. Step through the screened front entry into a wide foyer illuminated by sidelights and an overhead transom window. The kitchen is a chefs dream, featuring granite countertops with an extended dining area, custom backsplash, solid wood cabinets with trim and soft close drawers, stainless steel appliances including an induction cooktop and professional range hood, and a customized walk in pantry offering ample storage space for staples, appliances, and platters. A bright dinette surrounded by three windows makes the most of the stunning views. The primary suite, located at the rear of the home for added privacy, includes two customized closets (one a large walk in) and a spacious bathroom with dual vanities, a private water closet, a linen closet, and a walk in shower. At the front of the home, the guest bedroom and bathroom offer a private retreat for visitors. The versatile den features elegant glass pane French doors. Enjoy the outdoors on the expansive lanai, recently rescreened and perfect for grilling, dining, and lounging while soaking in serene lake views and observing local birdlife. Additional conveniences include a well appointed laundry room with storage cabinets and a utility sink, and a 2 car garage equipped with storage cabinets and an additional refrigerator/freezer. Easy to use accordion storm shutters provide added protection for the front entry and lanai. Venetian Falls offers exceptional community amenities, including a resort style clubhouse with a heated lap pool and spa, resistance walking pool, state of the art fitness center, billiards room, bocce courts, full time activity director, and on site management. The reasonable HOA fee includes lawn maintenance, irrigation, roof pressure washing, exterior paint, basic cable, and internet, with no CDD fee. Dont miss the chance to make this remarkable home your own!
Payment Calculator
- Principal & Interest -
- Property Tax $
- Home Insurance $
- HOA Fees $
- Monthly -
Features
Building and Construction
- Covered Spaces: 0.00
- Exterior Features: Hurricane Shutters, Irrigation System, Lighting, Private Mailbox, Sidewalk, Sliding Doors
- Flooring: Ceramic Tile, Laminate
- Living Area: 2102.00
- Roof: Tile
Land Information
- Lot Features: In County, Landscaped, Sidewalk, Paved, Private
Garage and Parking
- Garage Spaces: 2.00
- Parking Features: Garage Door Opener
Eco-Communities
- Water Source: Public
Utilities
- Carport Spaces: 0.00
- Cooling: Central Air
- Heating: Central, Electric
- Pets Allowed: Breed Restrictions, Number Limit, Yes
- Sewer: Public Sewer
- Utilities: BB/HS Internet Available, Cable Connected, Electricity Connected, Phone Available, Public, Sewer Connected, Sprinkler Recycled, Underground Utilities, Water Connected
Amenities
- Association Amenities: Cable TV, Clubhouse, Fence Restrictions, Fitness Center, Gated, Pool, Recreation Facilities, Security, Spa/Hot Tub, Vehicle Restrictions
Finance and Tax Information
- Home Owners Association Fee Includes: Cable TV, Common Area Taxes, Pool, Escrow Reserves Fund, Internet, Maintenance Grounds, Management, Recreational Facilities, Security
- Home Owners Association Fee: 1044.10
- Net Operating Income: 0.00
- Tax Year: 2024
Other Features
- Appliances: Dishwasher, Disposal, Dryer, Electric Water Heater, Microwave, Range, Refrigerator, Washer
- Association Name: Castle Group - Stacy Martin
- Association Phone: 941-492-6913
- Country: US
- Furnished: Unfurnished
- Interior Features: Built-in Features, Ceiling Fans(s), Crown Molding, Dry Bar, Open Floorplan, Skylight(s), Solid Wood Cabinets, Split Bedroom, Walk-In Closet(s), Window Treatments
- Legal Description: LOT 1, BLK 13, VENETIAN FALLS PHASE 3
- Levels: One
- Area Major: 34292 - Venice
- Occupant Type: Owner
- Parcel Number: 0419090054
- View: Water
- Zoning Code: RSF1
Similar Properties
Nearby Subdivisions
Auburn Cove
Auburn Woods
Berkshire Place
Brighton Jacaranda
Caribbean Village
Carlentini
Cassata Place
Chestnut Creek Estates
Chestnut Creek Patio Homes
Chestnut Creek Villas
Cottages Of Venice
Enclaves Of Venice North
Everglade Estates
Fairways Of Capri Ph 1
Fairways Of Capri Ph 2
Fountain View
Grand Oaks
Grand Palm Phase 1a
Hidden Lakes Club Ph 1
Isles Of Chestnut Creek
Kent Acres
North Venice Farms
Palencia
Palm Villas
Pelican Pointe Golf Country C
Sawgrass
Stone Walk
Stoneybrook At Venice
Stoneybrook Landing
The Villas At Venice
Turnberry Place
Venetian Falls Ph 1
Venetian Falls Ph 2
Venetian Falls Ph 3
Venice Acres
Venice Golf Country Club
Venice Golf And Country Club
Venice Palms Ph 1
Venice Palms Ph 2
Watercrest Un 1
Watercrest Un 2
Waterford
Waterford Ph 1a



