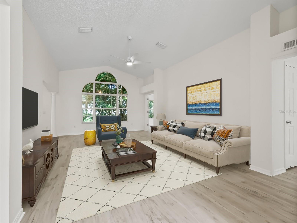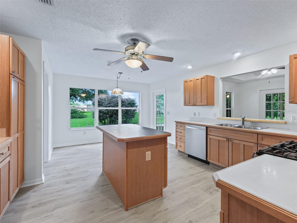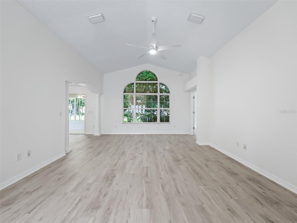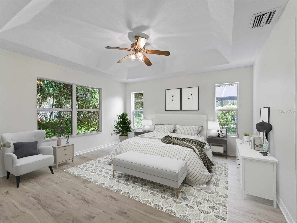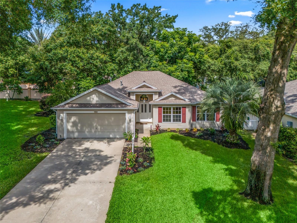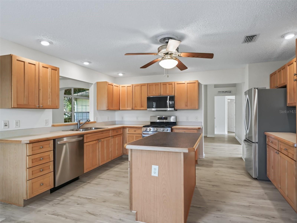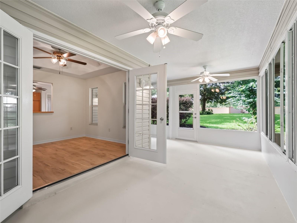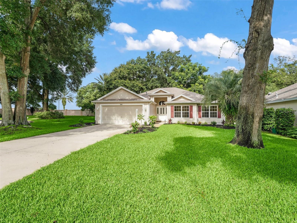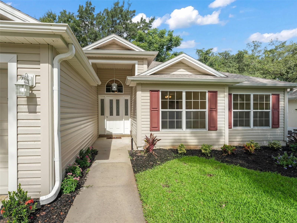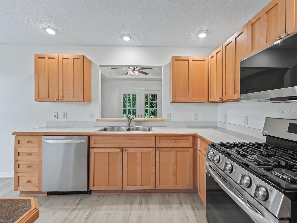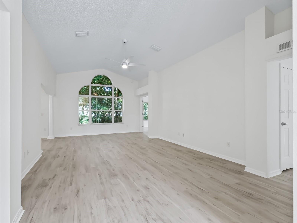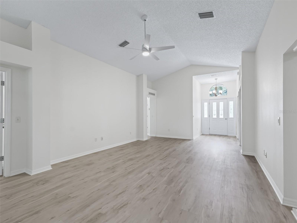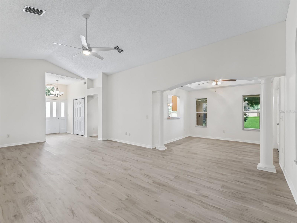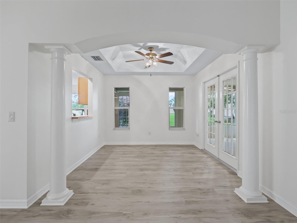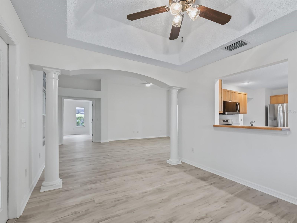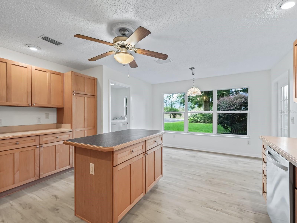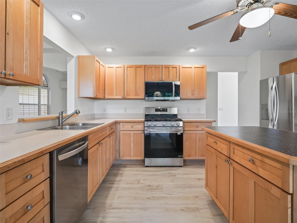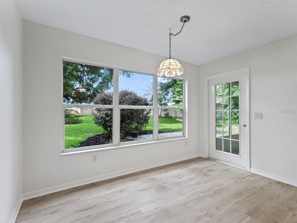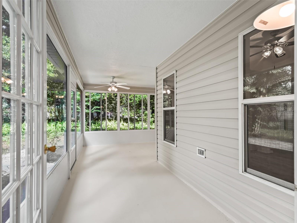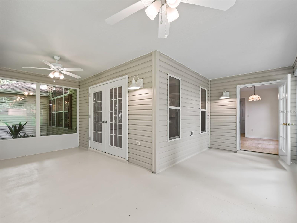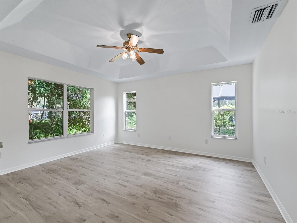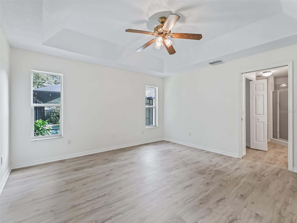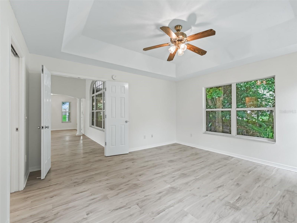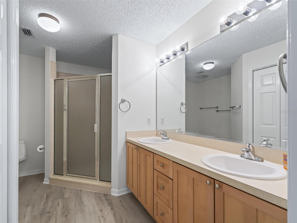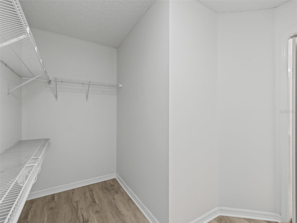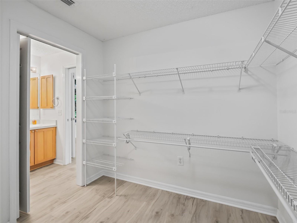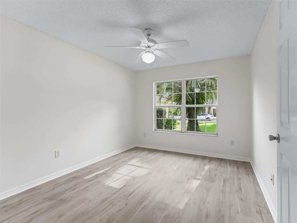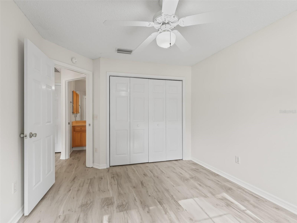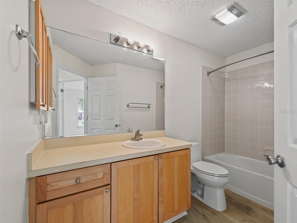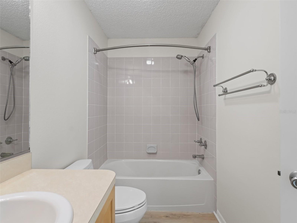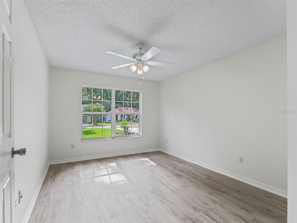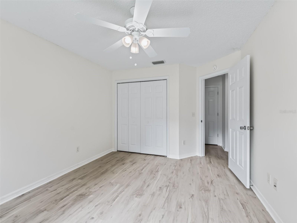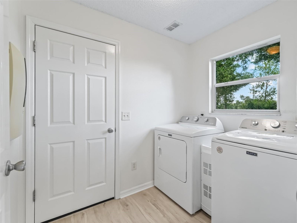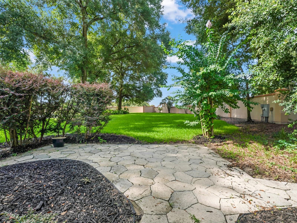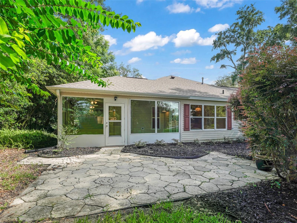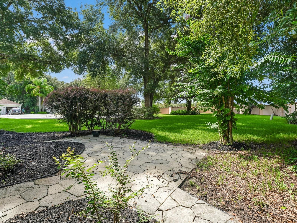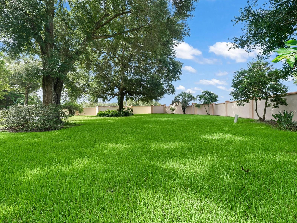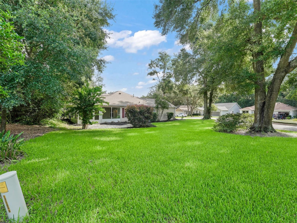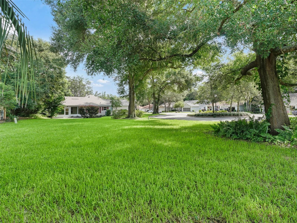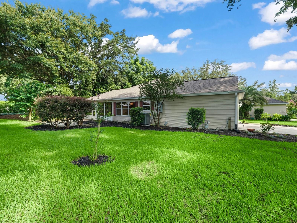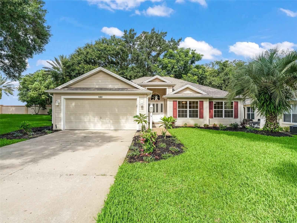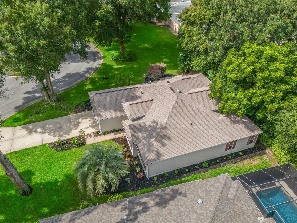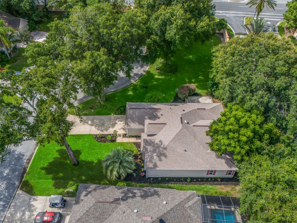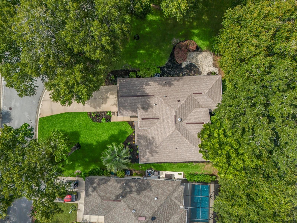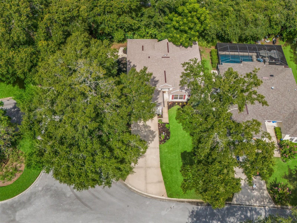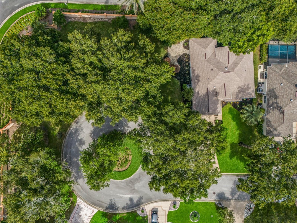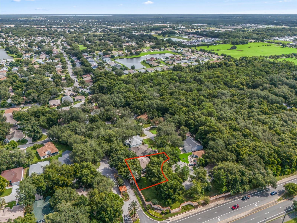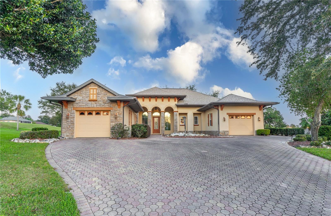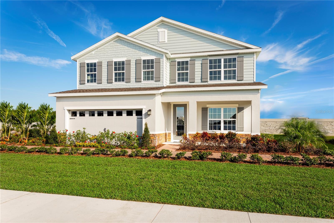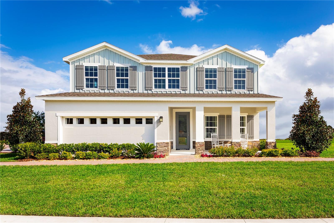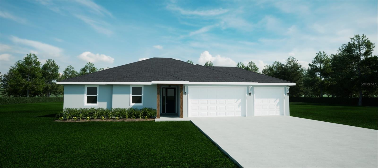102 Costa Mesa Drive, THE VILLAGES, FL 32159
Property Photos
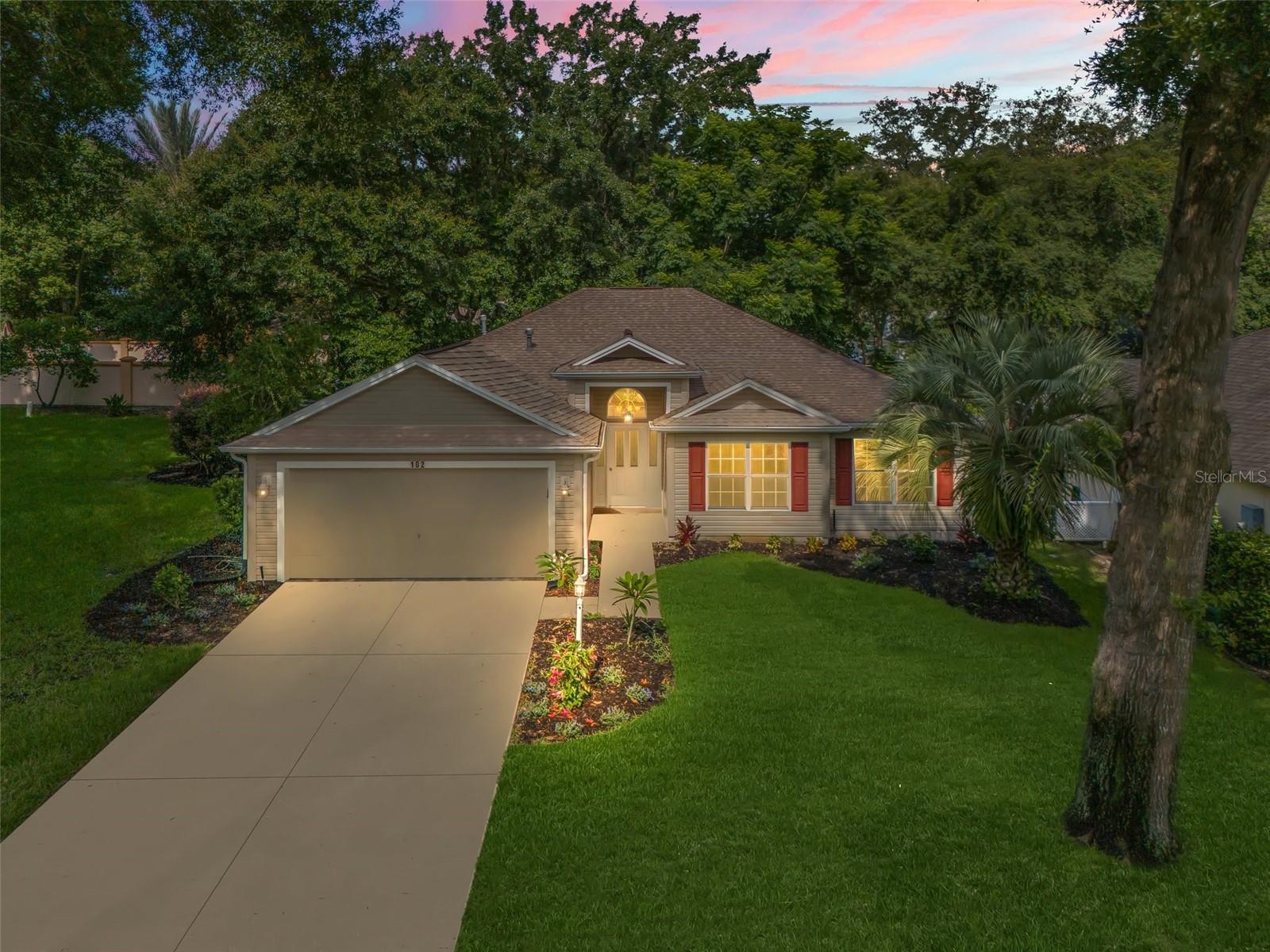
Would you like to sell your home before you purchase this one?
Priced at Only: $375,000
For more Information Call:
Address: 102 Costa Mesa Drive, THE VILLAGES, FL 32159
Property Location and Similar Properties
- MLS#: G5082977 ( Residential )
- Street Address: 102 Costa Mesa Drive
- Viewed: 10
- Price: $375,000
- Price sqft: $158
- Waterfront: No
- Year Built: 2000
- Bldg sqft: 2379
- Bedrooms: 3
- Total Baths: 2
- Full Baths: 2
- Garage / Parking Spaces: 2
- Days On Market: 156
- Additional Information
- Geolocation: 28.9166 / -81.9454
- County: LAKE
- City: THE VILLAGES
- Zipcode: 32159
- Subdivision: The Villages
- Provided by: RE/MAX FOXFIRE - SUMMERFIELD
- Contact: Cheryl Pecoraro
- 352-307-0304

- DMCA Notice
-
DescriptionOne or more photo(s) has been virtually staged.ABOUT THIS HOME: Located in a highly desired Village of La Zamora, WITH ALL THE VILLAGES AMMENITIES, but NO BOND or Yearly maintenance fee. Rare parklike cul de sac setting. All GAS, Inside laundry, New roof, new HVAC, new hot water heater, new garage door opener, all new kitchen appliances, new washer/dryer, freshly painted interior, new luxury vinyl plank flooring throughout all rooms. Master bedroom suite with large walk in closet and bath, private glass enclosed lanai with sliding panels/screens, beautiful updated landscaping. OTHER AMENITIES: * No bond (as found on newer villages homes). * Enjoy all the benefits of the Villages lifestyle with the nearby Chula Vista Recreation Center, the Spanish Garden Square and numerous Villages golf courses. * Convenience of nearby major shopping centers, restaurants and professional services. HOME SF is 1676, WHICH does not include THE additional 261 SF Lanai.
Payment Calculator
- Principal & Interest -
- Property Tax $
- Home Insurance $
- HOA Fees $
- Monthly -
Features
Building and Construction
- Builder Model: Hawthorne/ Oleander
- Builder Name: The Villages
- Covered Spaces: 0.00
- Exterior Features: French Doors, Lighting, Private Mailbox, Rain Gutters, Sprinkler Metered
- Flooring: Luxury Vinyl
- Living Area: 1676.00
- Roof: Shingle
Land Information
- Lot Features: Cul-De-Sac, Landscaped, Level, Oversized Lot, Private, Street Dead-End, Paved
Garage and Parking
- Garage Spaces: 2.00
- Open Parking Spaces: 0.00
- Parking Features: Garage Door Opener
Eco-Communities
- Water Source: Public
Utilities
- Carport Spaces: 0.00
- Cooling: Central Air
- Heating: Natural Gas
- Pets Allowed: Yes
- Sewer: Public Sewer
- Utilities: BB/HS Internet Available, Fiber Optics, Natural Gas Connected, Public, Sprinkler Meter, Street Lights, Underground Utilities
Amenities
- Association Amenities: Basketball Court, Clubhouse, Fitness Center, Gated, Golf Course, Optional Additional Fees, Other, Park, Pickleball Court(s), Pool, Recreation Facilities, Security, Shuffleboard Court, Spa/Hot Tub, Storage, Tennis Court(s), Trail(s), Wheelchair Access
Finance and Tax Information
- Home Owners Association Fee Includes: Common Area Taxes, Pool, Escrow Reserves Fund, Fidelity Bond, Management, Recreational Facilities, Security, Trash
- Home Owners Association Fee: 0.00
- Insurance Expense: 0.00
- Net Operating Income: 0.00
- Other Expense: 0.00
- Tax Year: 2024
Other Features
- Appliances: Dishwasher, Disposal, Dryer, Gas Water Heater, Microwave, Range, Refrigerator, Washer
- Association Name: The Villages
- Association Phone: 352-751-3900
- Country: US
- Furnished: Unfurnished
- Interior Features: Cathedral Ceiling(s), Ceiling Fans(s), Eat-in Kitchen, High Ceilings, Living Room/Dining Room Combo, Open Floorplan, Solid Wood Cabinets, Split Bedroom, Thermostat, Tray Ceiling(s), Vaulted Ceiling(s), Walk-In Closet(s), Window Treatments
- Legal Description: LADY LAKE THE VILLAGES OF LADY LAKE UNIT NO 23 SUB LOT 6149 PB 39 PGS 60-61 ORB 3153 PG 2386
- Levels: One
- Area Major: 32159 - Lady Lake (The Villages)
- Occupant Type: Owner
- Parcel Number: 18-18-24-2205-000-61490
- Possession: Close of Escrow
- Style: Ranch
- Views: 10
- Zoning Code: MX-8
Similar Properties
Nearby Subdivisions
Lady Lake Orange Blossom Garde
Not On List
Orange Blossom Gardens
Orange Blossom Gardens Courtya
Orange Blossom Gardens Un 16
Orange Blossom Gardens Un 18
Sumter Villages
Sumter Vlgs Rio Grande Cty
The Villages
The Villages Of Sumter
The Villages Of Sumter Villa D
The Villages Sumter
Village Hacienda North Distric
Villages
Villages Lady Lake
Villages Of Sumter
Villages Of Sumter Villa San A
Villages Of Sumter Villa Tierr
Villages Sumter
Villagessumter
Villagessumter Un 13



