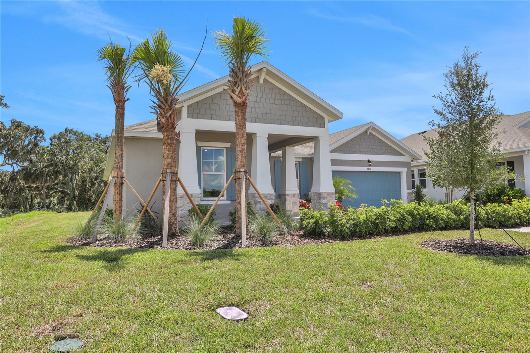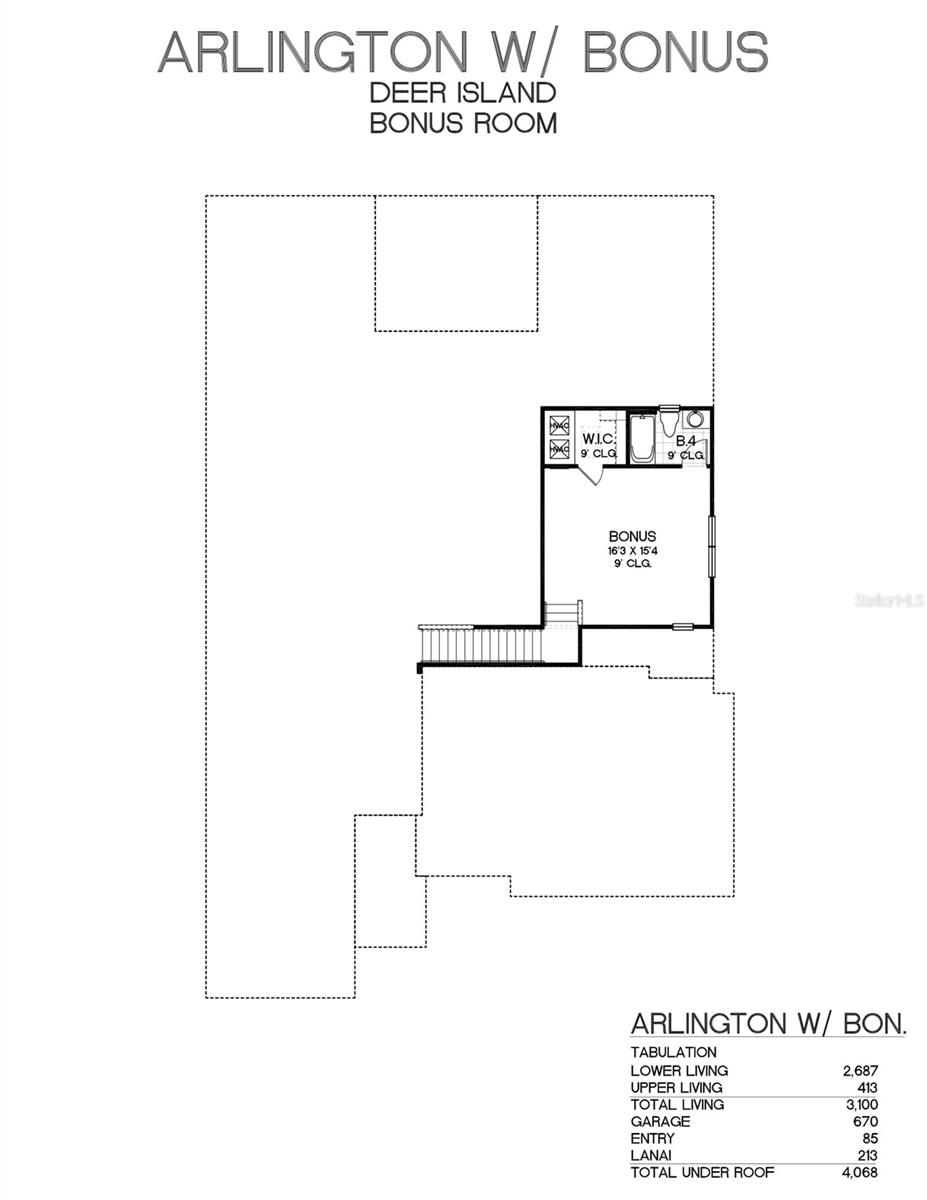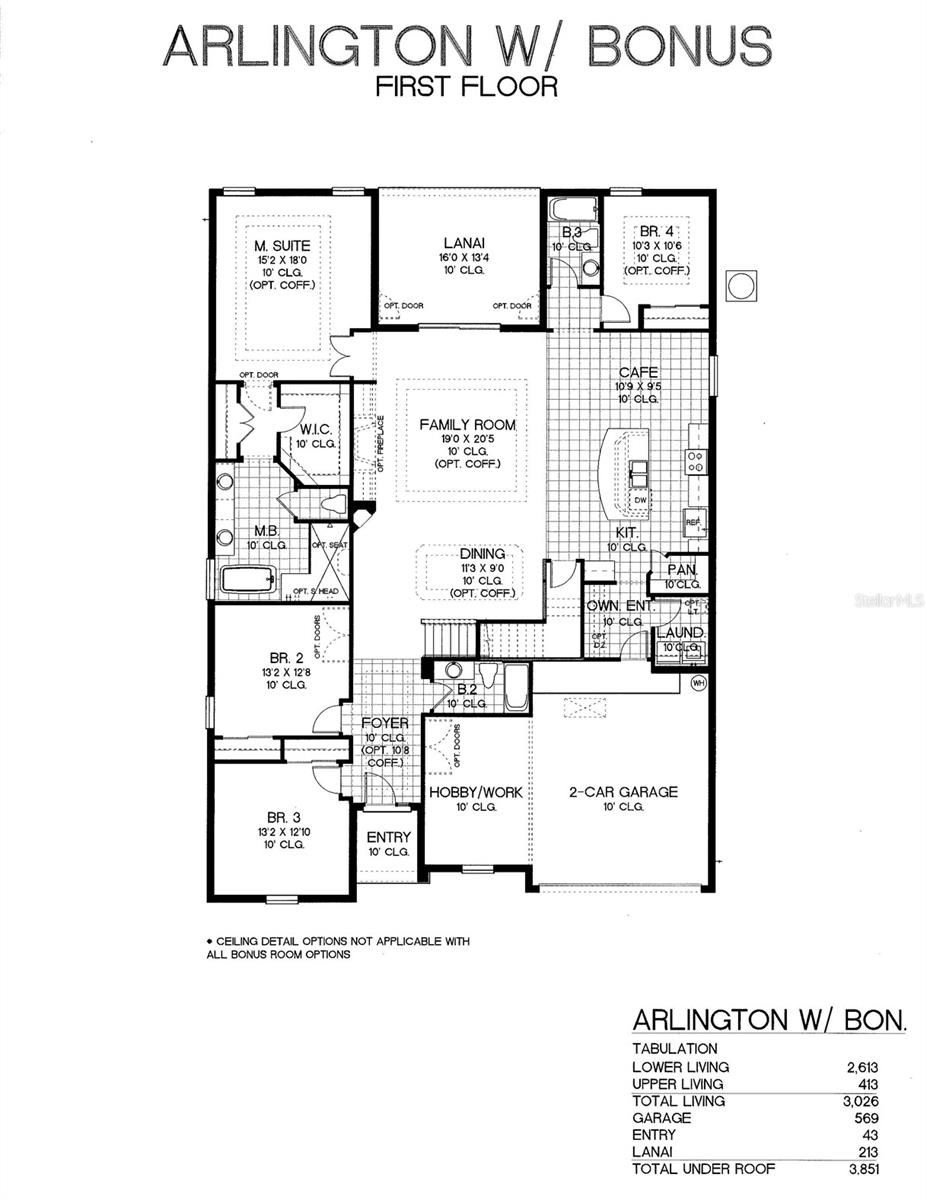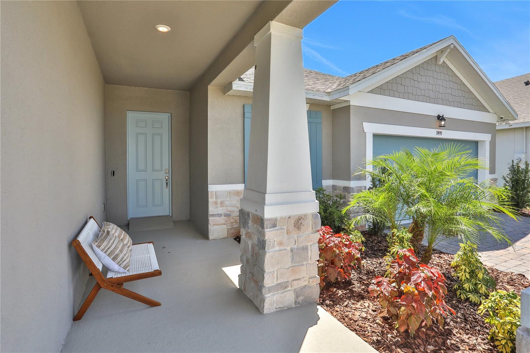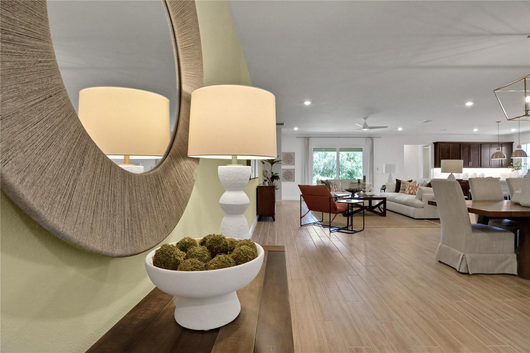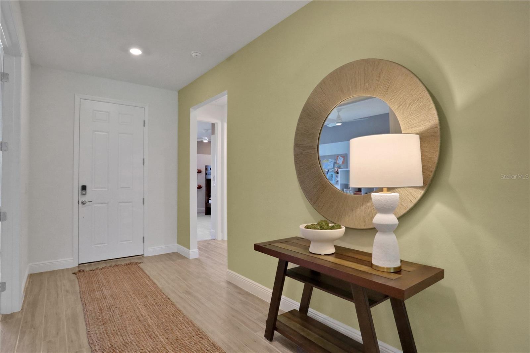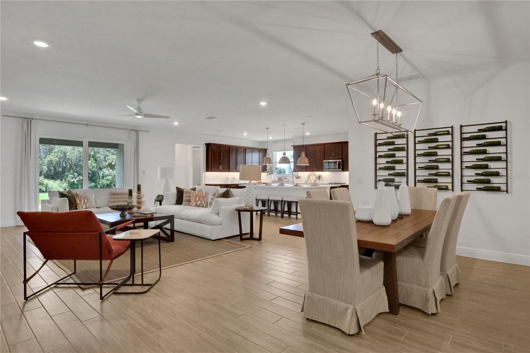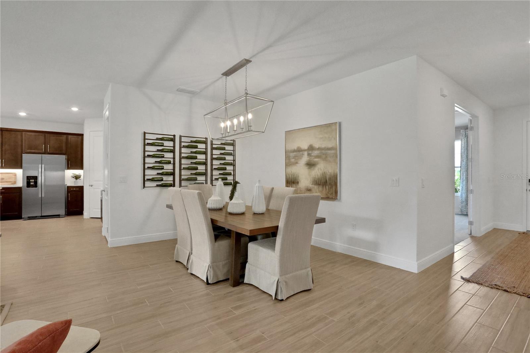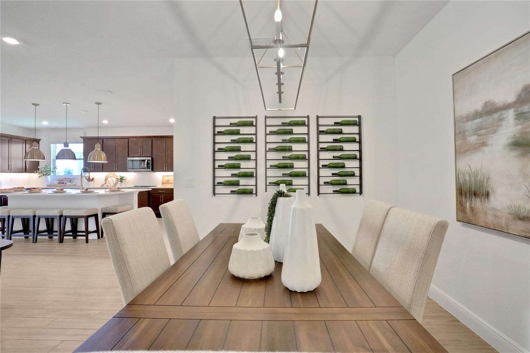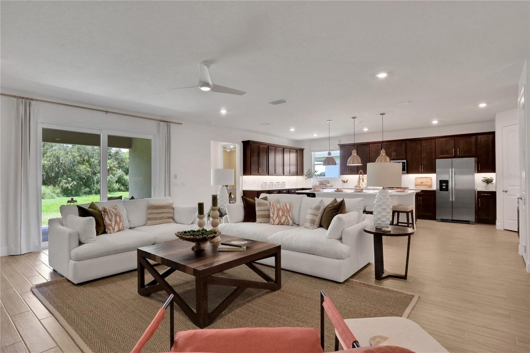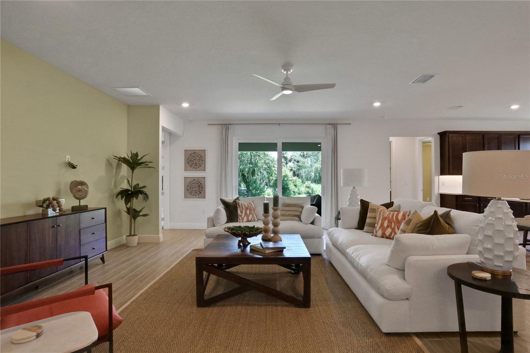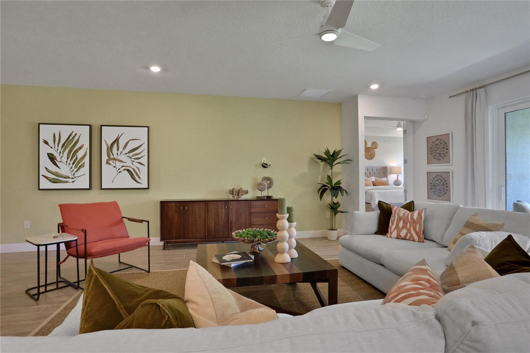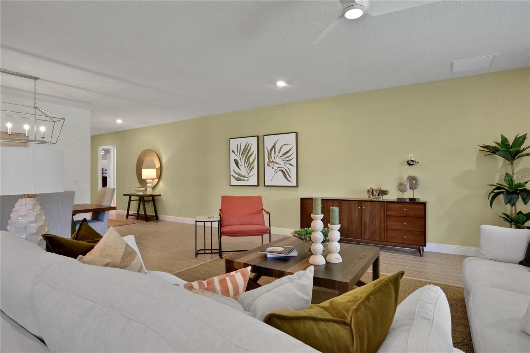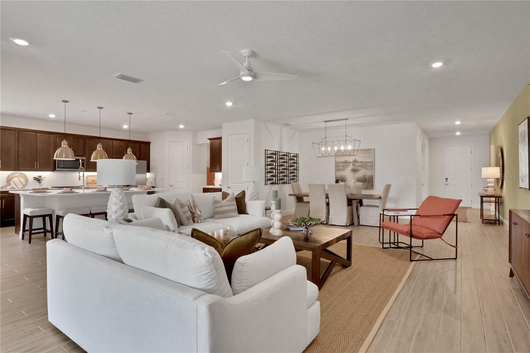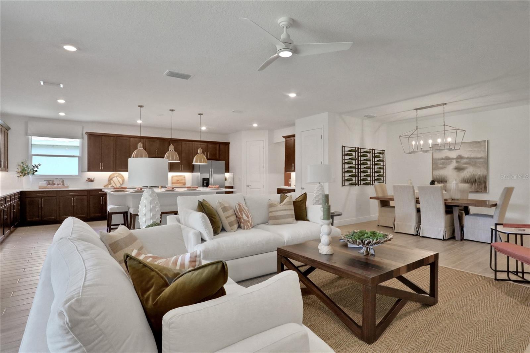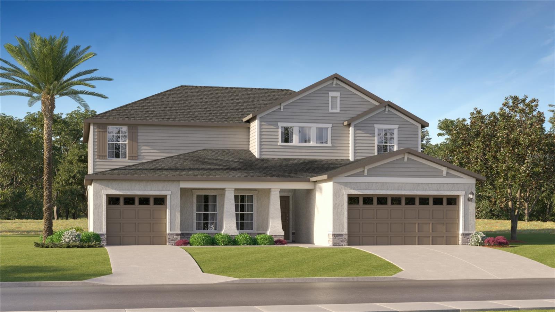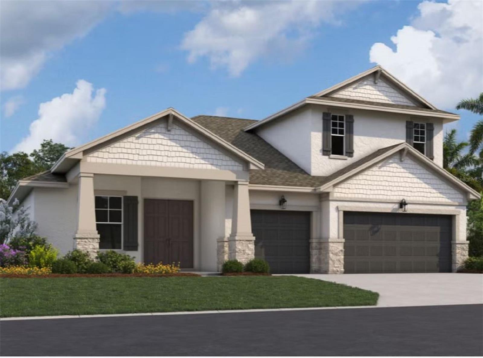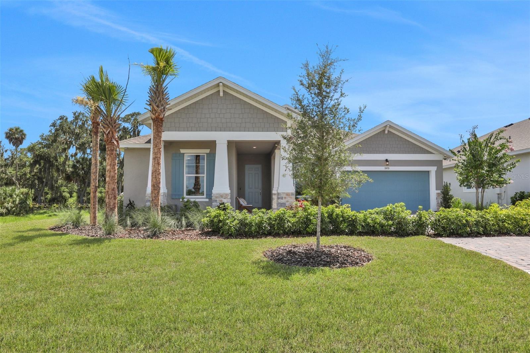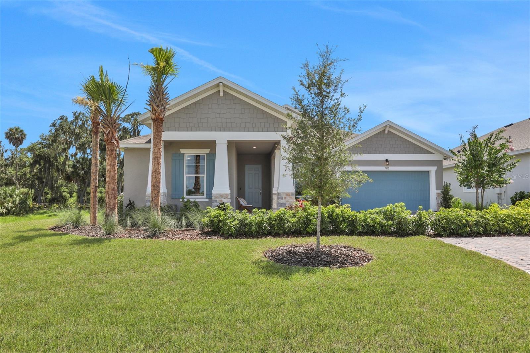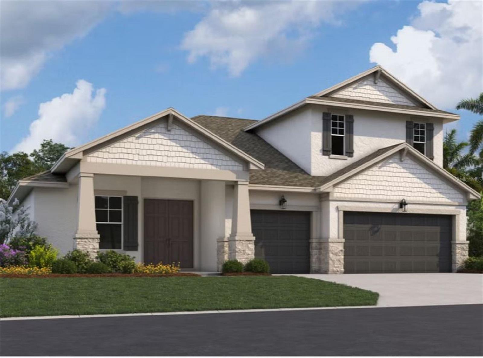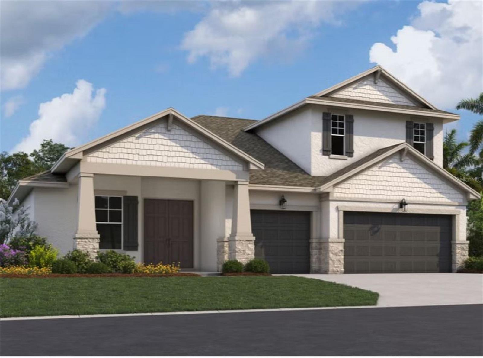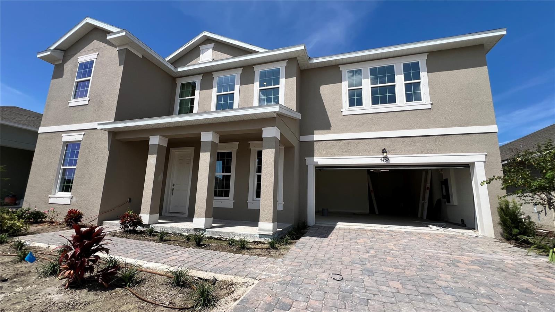7490 Sea Manatee Street, PARRISH, FL 34219
Property Photos
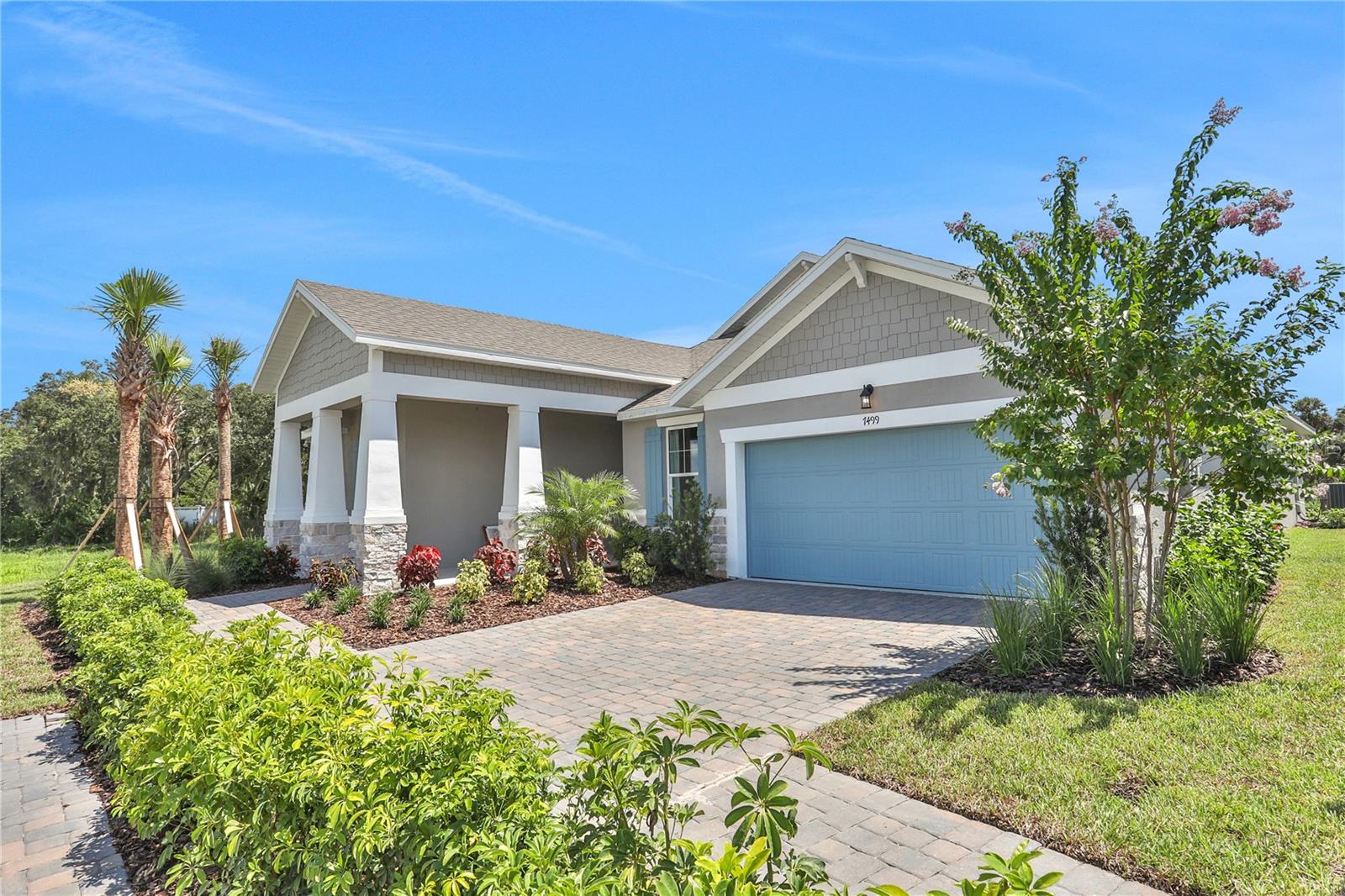
Would you like to sell your home before you purchase this one?
Priced at Only: $659,990
For more Information Call:
Address: 7490 Sea Manatee Street, PARRISH, FL 34219
Property Location and Similar Properties
- MLS#: G5083083 ( Residential )
- Street Address: 7490 Sea Manatee Street
- Viewed: 8
- Price: $659,990
- Price sqft: $164
- Waterfront: Yes
- Wateraccess: Yes
- Waterfront Type: Lagoon
- Year Built: 2024
- Bldg sqft: 4023
- Bedrooms: 4
- Total Baths: 4
- Full Baths: 4
- Garage / Parking Spaces: 2
- Days On Market: 209
- Additional Information
- Geolocation: 27.596 / -82.488
- County: MANATEE
- City: PARRISH
- Zipcode: 34219
- Subdivision: Seaire
- Elementary School: Barbara A. Harvey Elementary
- Middle School: Buffalo Creek Middle
- High School: Palmetto High
- Provided by: OLYMPUS EXECUTIVE REALTY INC
- Contact: Nancy Pruitt, PA
- 407-469-0090

- DMCA Notice
-
DescriptionMove In Ready Arlington Bonus A by Dream Finders Home The Arlington Bonus A home is nestled on a picturesque lagoon lot, offering scenic views and tranquility right in your backyard. Located in Palmetto, the community is close to the serene Manatee River and stunning Gulf Coast beaches, making it ideal for both relaxation and recreation. The expansive open floor plan is perfect for both entertaining and everyday living. A covered lanai provides a perfect spot for outdoor relaxation and gatherings. The gourmet kitchen features a single wall oven, microwave with trim kit, electric cooktop, and stainless steel wall mounted canopy hood. With 42" cabinets and a wrap around cabinet option, there is ample storage. The large island serves as a focal point for meal preparation and socializing. The main suite offers perfect views of the lagoon out of the 2 large windows. The ensuite bathroom includes a dual vanity, shower and tub, and private water closet. A spacious walk in closet provides ample storage. Bonus Room The bonus room offers perfect accommodations for guests or additional living space, featuring a full bath and walk in closet. Technology & Security The home is equipped with an ULTRAFi Structured Wiring Package, including two 42" enclosures, five universal outlets (which include two CAT6 data lines and one RG6 cable line), a conduit running from the enclosures to the DMarc on the side of the home, and two service feeds (one CAT6 and one RG6). For security, there is a security keypad (IQ4 Panel) and an Alarm.com HD video doorbell. A White Glove Service is available after closing for a seamless transition into your new home. Community & Amenities The Seaire community features a 4.5 acre lagoon, high speed internet, and eco friendly amenities. Residents can explore the historic downtown Palmetto, which is filled with eclectic shops, eateries, and cultural attractions. Local parks, events, and festivals showcase the town's lively spirit.
Payment Calculator
- Principal & Interest -
- Property Tax $
- Home Insurance $
- HOA Fees $
- Monthly -
Features
Building and Construction
- Builder Model: ARLINGTON BONUS A
- Builder Name: DREAM FINDERS HOMES
- Covered Spaces: 0.00
- Exterior Features: Sidewalk, Sliding Doors
- Flooring: Carpet, Tile
- Living Area: 3099.00
- Roof: Shingle
Property Information
- Property Condition: Completed
Land Information
- Lot Features: Cleared, City Limits, Level, Sidewalk, Paved
School Information
- High School: Palmetto High
- Middle School: Buffalo Creek Middle
- School Elementary: Barbara A. Harvey Elementary
Garage and Parking
- Garage Spaces: 2.00
- Parking Features: Driveway, Garage Door Opener
Eco-Communities
- Pool Features: In Ground
- Water Source: Public
Utilities
- Carport Spaces: 0.00
- Cooling: Central Air
- Heating: Central, Heat Pump
- Pets Allowed: Yes
- Sewer: Public Sewer
- Utilities: BB/HS Internet Available, Cable Available, Electricity Available, Natural Gas Available, Public, Sewer Available, Sewer Connected, Street Lights, Underground Utilities
Amenities
- Association Amenities: Fence Restrictions, Playground
Finance and Tax Information
- Home Owners Association Fee Includes: Other
- Home Owners Association Fee: 100.00
- Net Operating Income: 0.00
- Tax Year: 2023
Other Features
- Appliances: Dishwasher, Disposal, Microwave, Range
- Association Name: Metro
- Association Phone: 813-384-4730
- Country: US
- Furnished: Unfurnished
- Interior Features: Open Floorplan, Primary Bedroom Main Floor, Split Bedroom, Stone Counters, Thermostat
- Legal Description: Seaire 22-33S-18E 1413; PARRISH LAKES --- PRELIM 0650900; PARRISH LAKES PH I & II; LOT TR 574
- Levels: Two
- Area Major: 34219 - Parrish
- Occupant Type: Vacant
- Parcel Number: 650909574
- Possession: Close of Escrow
- Style: Traditional
- Zoning Code: PUD
Similar Properties
Nearby Subdivisions
0419301 Saltmeadows Ph 1a Lot
Aberdeen
Ancient Oaks
Aviary At Rutland Ranch
Aviary At Rutland Ranch Ph 1a
Aviary At Rutland Ranch Ph Iia
Bella Lago
Bella Lago Ph I
Bella Lago Ph Ii Subph Iiaia I
Broadleaf
Canoe Creek
Canoe Creek Ph I
Canoe Creek Ph Ii Subph Iia I
Canoe Creek Ph Iii
Canoe Creek Phase I
Chelsea Oaks Ph Ii Iii
Copperstone Ph I
Copperstone Ph Iic
Country River Estates
Creekside Preserve Ii
Cross Creek Ph Id
Crosscreek 1d
Crosscreek Ph I Subph B C
Crosscreek Ph Ia
Crosswind Point
Crosswind Point Ph I
Crosswind Point Ph Ii
Crosswind Ranch
Crosswind Ranch Ph Ia
Del Webb At Bayview
Del Webb At Bayview Ph I Subph
Del Webb At Bayview Ph Ii Subp
Del Webb At Bayview Ph Iii
Del Webb At Bayview Ph Iv
Del Webb At Bayview Phiii
Ellenton Acres
Forest Creek Fennemore Way
Forest Creek Ph I Ia
Forest Creek Ph Iib
Forest Creek Ph Iii
Forest Creekfennemore Way
Fox Chase
Foxbrook Ph I
Foxbrook Ph Ii
Foxbrook Ph Iii A
Foxbrook Ph Iii C
Gamble Creek Estates
Gamble Creek Estates Ph Ii Ii
Grand Oak Preserve Fka The Pon
Harrison Ranch Ph Ia
Harrison Ranch Ph Ib
Harrison Ranch Ph Iia
Harrison Ranch Ph Iia4 Iia5
Harrison Ranch Ph Iib
Isles At Bayview
Isles At Bayview Ph I Subph A
Isles At Bayview Ph Ii
Isles At Bayview Ph Iii
John Parrish Add To Parrish
Kingsfield
Kingsfield Lakes Ph 2
Kingsfield Ph I
Kingsfield Ph Ii
Kingsfield Ph Iii
Lakeside Preserve
Lexington
Lexington Add
Lexington Ph Iv
Lexington Ph V Vi Vii
Lincoln Park
North River Ranch
North River Ranch Ph Ia2
North River Ranch Ph Iai
North River Ranch Ph Ib Id Ea
North River Ranch Ph Ic Id We
North River Ranch Ph Iva
North River Ranch Ph Ivc1
Oakfield Lakes
Parkwood Lakes
Parkwood Lakes Ph V Vi Vii
Pheasant Rdg 21
Prosperity Lakes
Prosperity Lakes Active Adult
Prosperity Lakes Ph I Subph Ia
Reserve At Twin Rivers
River Plantation Ph I
River Plantation Ph Ii
River Wilderness Ph I
River Wilderness Ph I Tr 7
River Wilderness Ph Ii
River Wilderness Ph Iia
River Wilderness Ph Iib
River Wilderness Ph Iii Sp C
River Wilderness Ph Iii Sp D2
River Wilderness Ph Iii Sp E F
River Wilderness Ph Iii Subph
River Woods Ph Iii
River Woods Ph Iv
Rivers Reach
Rivers Reach Ph Ia
Rivers Reach Ph Ib Ic
Rivers Reach Phase Ia
Rye Crossing
Rye Crossing Lot 65
Salt Meadows
Saltmdwsph Ia
Saltmeadows Ph Ia
Sawgrass Lakes Ph Iiii
Seaire
Silverleaf
Silverleaf Ph Ia
Silverleaf Ph Ib
Silverleaf Ph Ii Iii
Silverleaf Ph Iv
Silverleaf Ph V
Silverleaf Ph Vi
Silverleaf Phase Ii Iii
Southern Oaks Ph I Ii
Summerwoods
Summerwoods Ph Ia
Summerwoods Ph Ib
Summerwoods Ph Ic Id
Summerwoods Ph Ii
Summerwoods Ph Iiia Iva
Summerwoods Ph Iiia Iva Pi
Summerwoods Ph Ivc
Twin Rivers Ph I
Twin Rivers Ph Ii
Twin Rivers Ph Iii
Twin Rivers Ph Iv
Twin Rivers Ph Va2 Va3
Twin Rivers Ph Vb2 Vb3
Willow Bend Ph Ia
Willow Bend Ph Ib
Willow Bend Ph Ii
Willow Bend Ph Iii
Willow Bend Ph Iv
Windwater Ph Ia Ib



