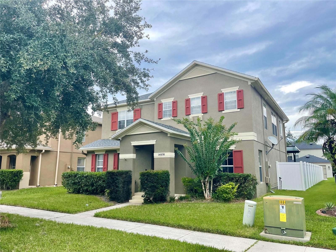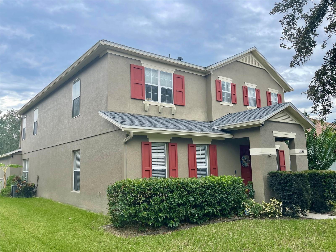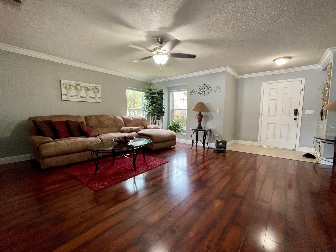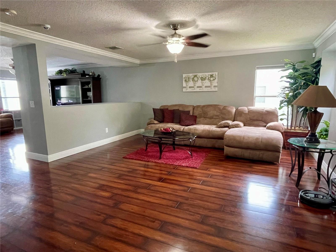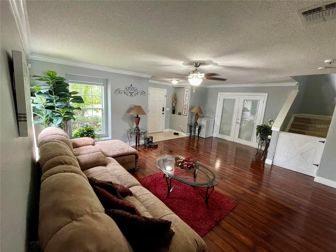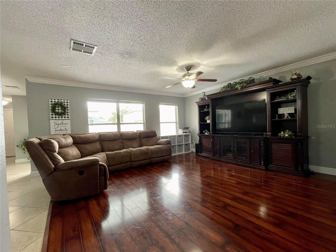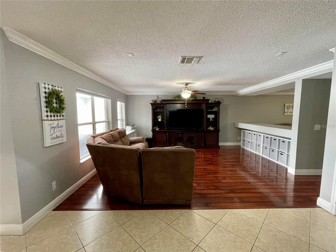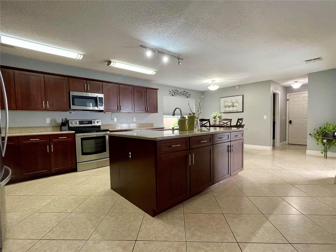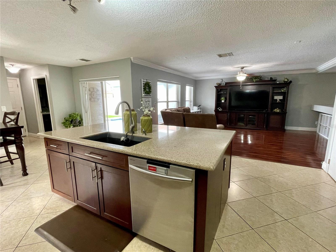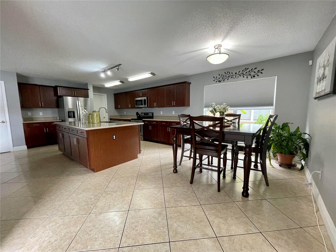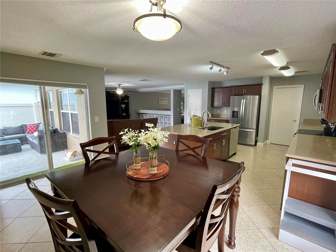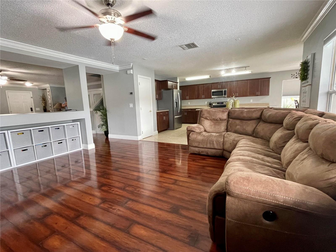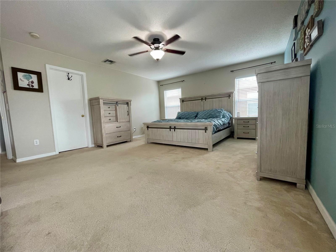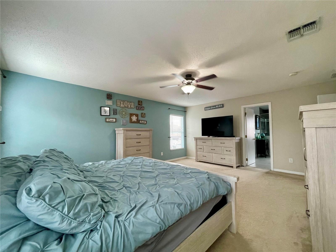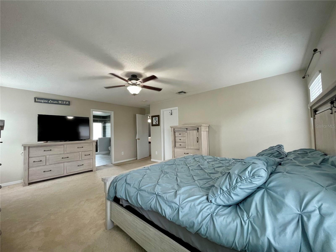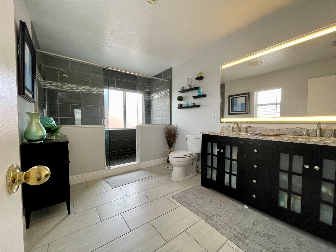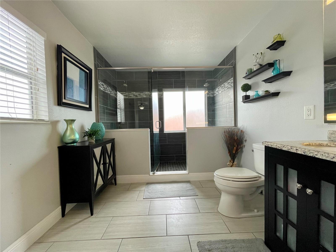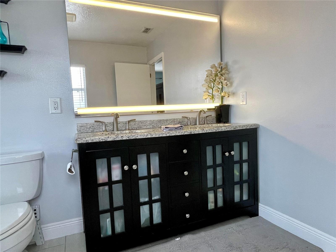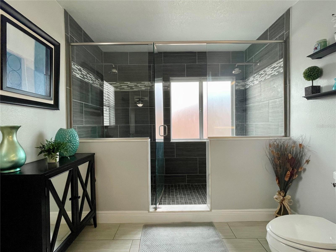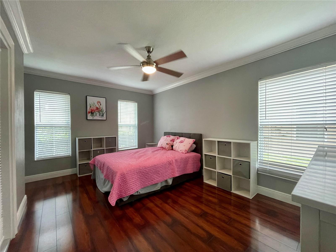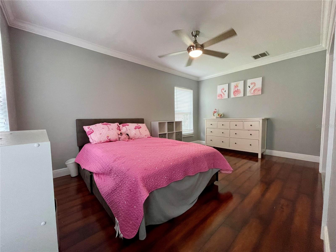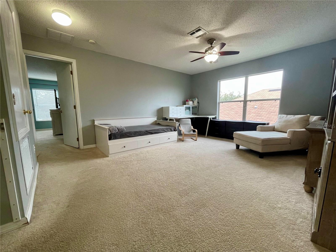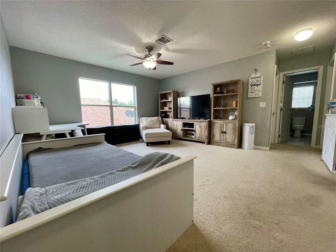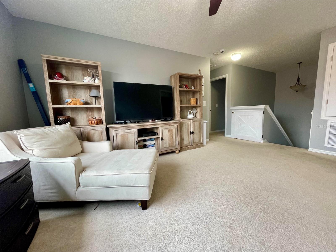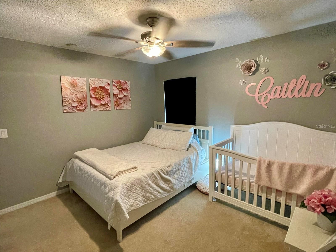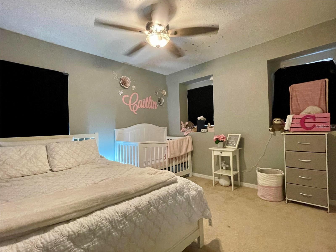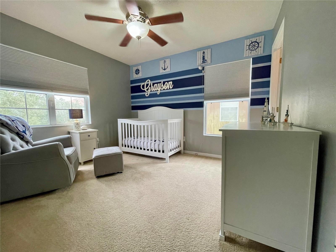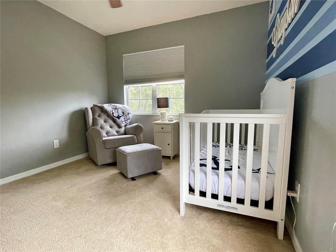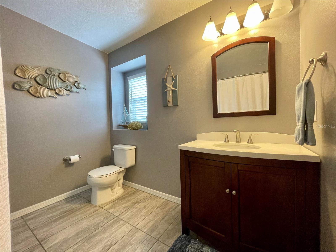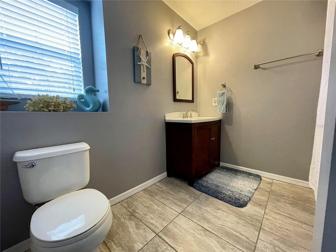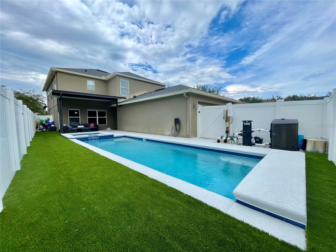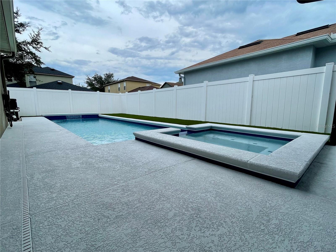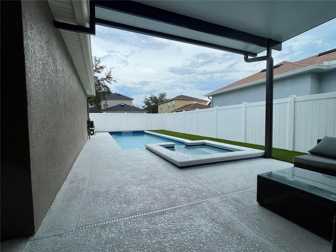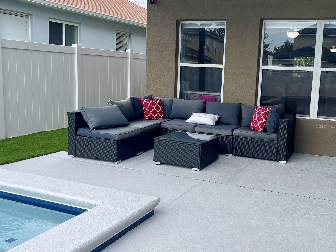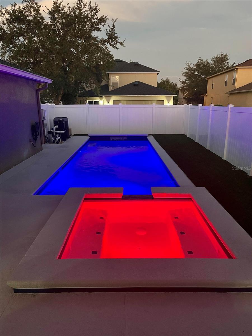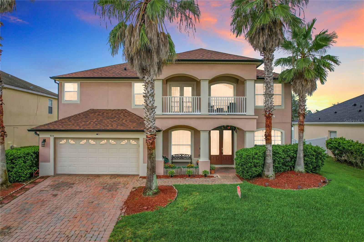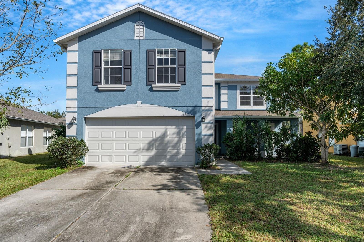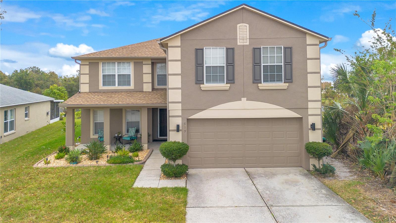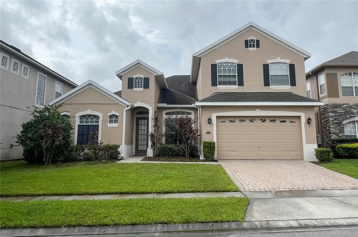14850 Royal Poinciana Drive, ORLANDO, FL 32828
Property Photos
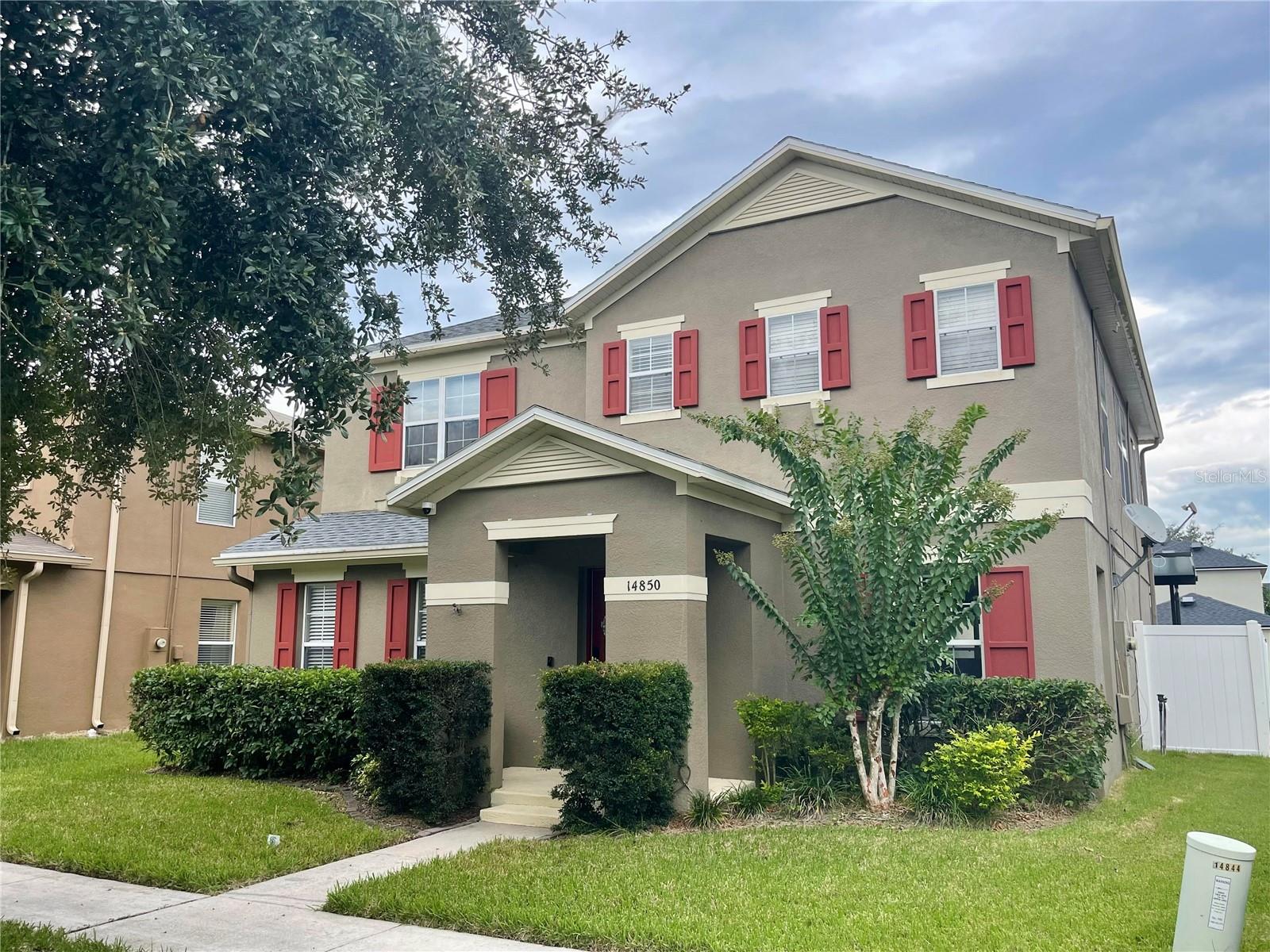
Would you like to sell your home before you purchase this one?
Priced at Only: $545,000
For more Information Call:
Address: 14850 Royal Poinciana Drive, ORLANDO, FL 32828
Property Location and Similar Properties
- MLS#: G5086108 ( Residential )
- Street Address: 14850 Royal Poinciana Drive
- Viewed: 7
- Price: $545,000
- Price sqft: $161
- Waterfront: No
- Year Built: 2005
- Bldg sqft: 3381
- Bedrooms: 4
- Total Baths: 3
- Full Baths: 2
- 1/2 Baths: 1
- Garage / Parking Spaces: 2
- Days On Market: 135
- Additional Information
- Geolocation: 28.5244 / -81.1349
- County: ORANGE
- City: ORLANDO
- Zipcode: 32828
- Subdivision: Avalon Park Village 06
- Provided by: REALTY PROFESSIONALS OF FL,LLC
- Contact: Vinnie Silber
- 352-404-5942

- DMCA Notice
-
DescriptionYour new home is located in Avalon Park, a "small town" within Orlando. At it's heart are "A" rated schools, restaurants, shops, community center, park & splash pad, amphitheater and more. When you enter the home, you are greeted by a spacious Great Room to your right and one of four bedrooms on the left. The open Kitchen and Living Room areas are great for entertaining. In the Kitchen is a large walk in pantry for multi use storage. When you reach the top of the stairs there is an open Family Room that is great for reading, playing games or watching TV. The second floor features the Primary Bedroom which includes a large walk in closet and En Suite Bathroom with large walk in shower. In addition, there are 2 bedrooms and a full bath on the second floor. The highlight of this home is the brand new 28x10 saltwater pool and 6.5x6.5 spa that can both be heated! Bordering the pool is new turf to help keep the pool clean. This is a can't miss opportunity to buy your next home in an area of Orlando that has a "small town" feel! Bonus, the roof was replaced in 2021 and the AC unit in 2022!
Payment Calculator
- Principal & Interest -
- Property Tax $
- Home Insurance $
- HOA Fees $
- Monthly -
Features
Building and Construction
- Covered Spaces: 0.00
- Exterior Features: Rain Gutters, Sliding Doors
- Fencing: Vinyl
- Flooring: Carpet, Laminate
- Living Area: 2814.00
- Roof: Shingle
Garage and Parking
- Garage Spaces: 2.00
- Parking Features: Alley Access, On Street
Eco-Communities
- Pool Features: Heated, In Ground, Salt Water
- Water Source: Public
Utilities
- Carport Spaces: 0.00
- Cooling: Central Air
- Heating: Central
- Pets Allowed: Breed Restrictions, Cats OK, Dogs OK
- Sewer: Public Sewer
- Utilities: Public, Sewer Connected, Water Connected
Finance and Tax Information
- Home Owners Association Fee Includes: Cable TV, Pool, Internet
- Home Owners Association Fee: 388.00
- Net Operating Income: 0.00
- Tax Year: 2023
Other Features
- Appliances: Cooktop, Dishwasher, Dryer, Refrigerator, Washer
- Association Name: Avalon Park Property Owners Association
- Association Phone: 407-249-9395
- Country: US
- Furnished: Unfurnished
- Interior Features: Eat-in Kitchen, L Dining, PrimaryBedroom Upstairs, Walk-In Closet(s)
- Legal Description: AVALON PARK VILLAGE 6 56/123 LOT 184
- Levels: Two
- Area Major: 32828 - Orlando/Alafaya/Waterford Lakes
- Occupant Type: Owner
- Parcel Number: 05-23-32-1004-01-840
- Style: Traditional
- Zoning Code: P-D
Similar Properties
Nearby Subdivisions
Avalon Lakes Ph 01 Village I
Avalon Lakes Ph 02 Village F
Avalon Lakes Ph 02 Vlgs E H
Avalon Lakes Ph 03 Village C
Avalon Park South Ph 01
Avalon Park Village 04 Bk
Avalon Park Village 05 51 58
Avalon Park Village 06
Avalon Park Vlg 6
Bella Vida
Bridge Water
Bridge Water Ph 04
Bristol Estates At Timber Spri
Deer Run South Pud Ph 01 Prcl
East Pine Acres
East5
Eastwood
Eastwoodvillages 02 At Eastwoo
Huckleberry Fields N2a
Huckleberry Fields N6
Huckleberry Fields Tr N1a
Huckleberry Fields Tr N1b
Huckleberry Fields Tr N2b
Huckleberry Fields Tr N6
Huckleberry Fields Tracts N9
Kensington At Eastwood
Kings Pointe
Live Oak Village Ph 02
Other
River Oaks At Timber Springs
River Oakstimber Spgs A C D
Seaward Plantation Estates Fou
Seaward Plantation Estates Thi
Spring Isle
Stone Forest
Stoneybrook
Stoneybrook Un X1
Stoneybrook Ut 09 49 75
Timber Isle
Tudor Grvtimber Spgs Ak
Villages 02 At Eastwood Ph 01
Villages 02 At Eastwood Ph 03
Waterford Chase East Ph 02 Vil
Waterford Chase East Ph 03
Waterford Chase Ph 02 Village
Waterford Chase Village Tr E
Waterford Chase Village Tr F
Waterford Crk
Waterford Lakes Tr N07 Ph 01
Waterford Lakes Tr N11 Ph 01
Waterford Lakes Tr N19 Ph 01
Waterford Lakes Tr N25a Ph 01
Waterford Lakes Tr N25b
Waterford Lakes Tr N30
Waterford Lakes Tr N31a
Waterford Lakes Tr N33
Waterford Lakesfinns Cove
Waterford Trails Ph 2 East Vil
Waterford Trls Ph 02
Waterford Trls Ph 1
Waterford Trls Ph 2 East Villa
Waterford Trls Ph I
Woodbury Park



