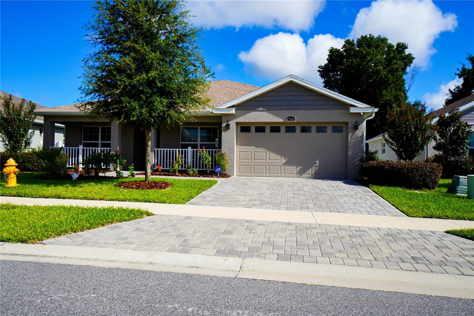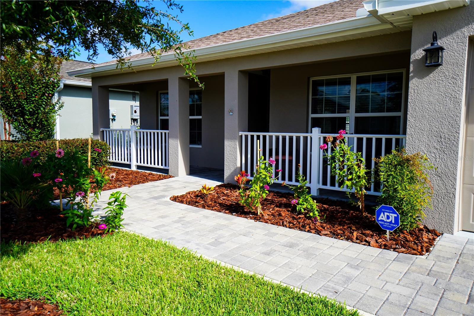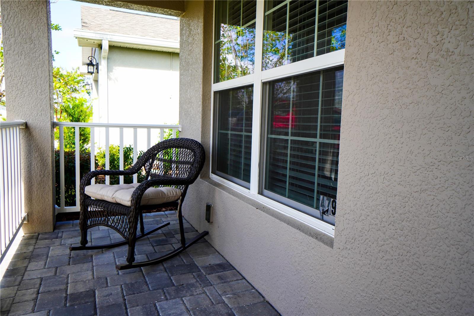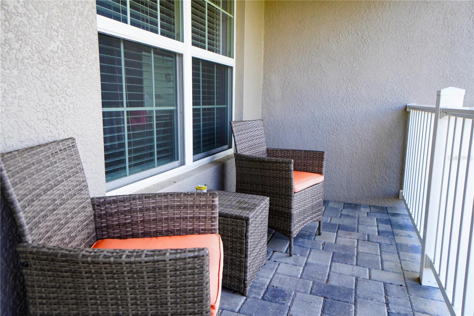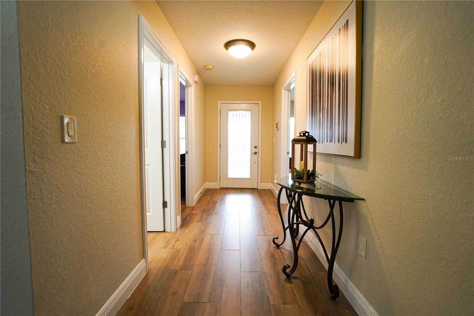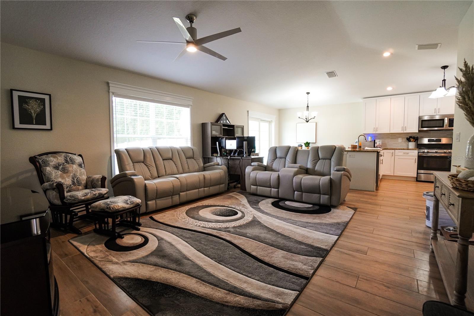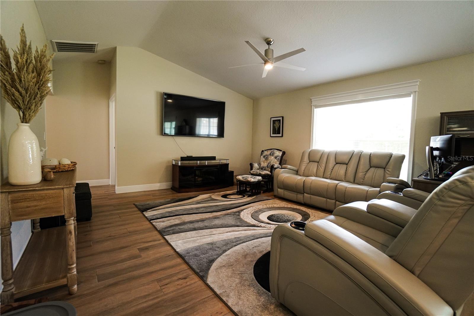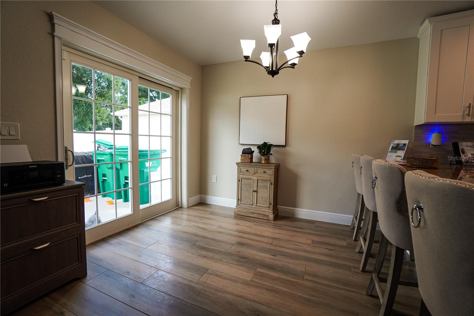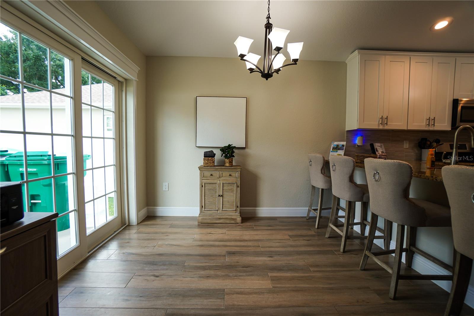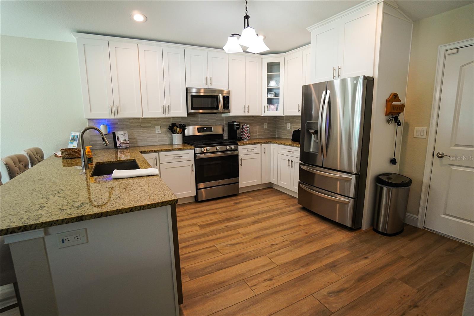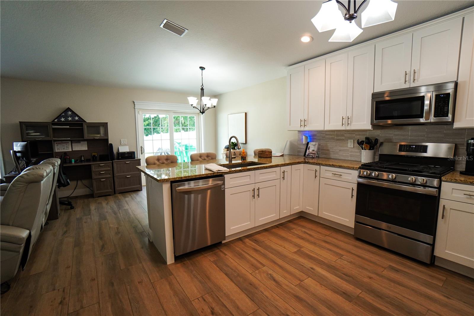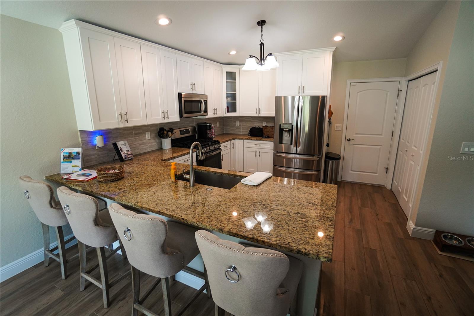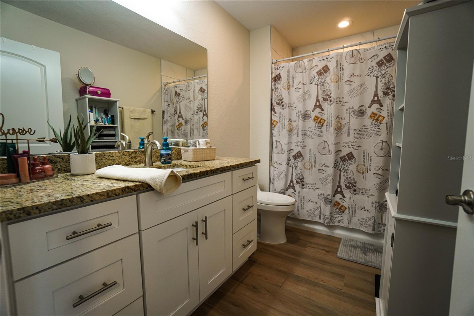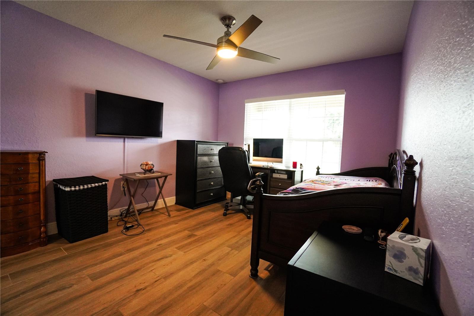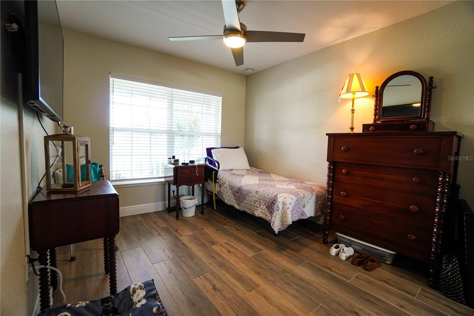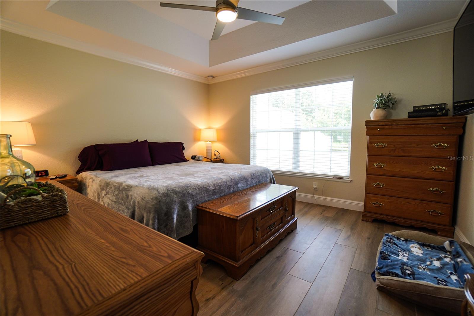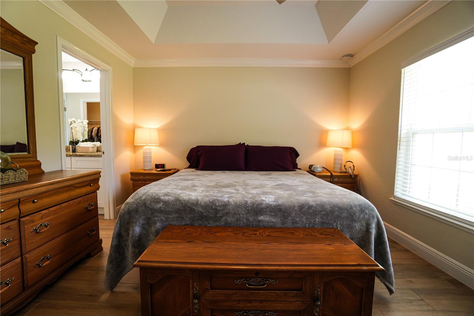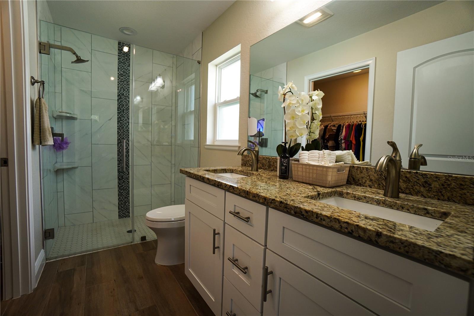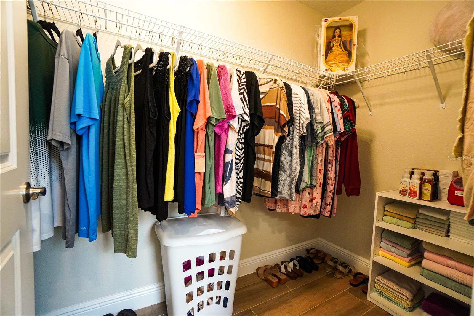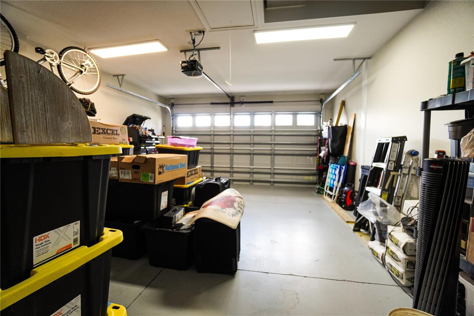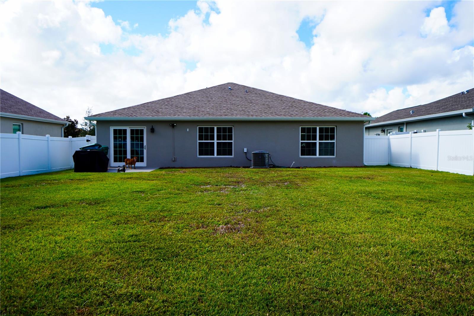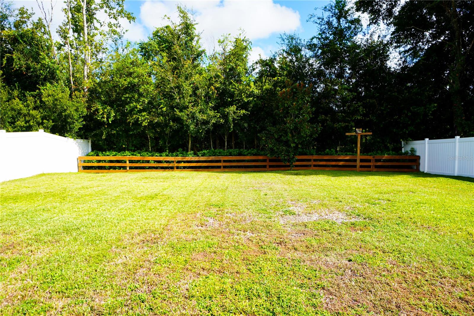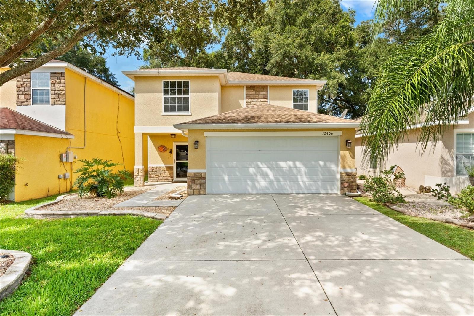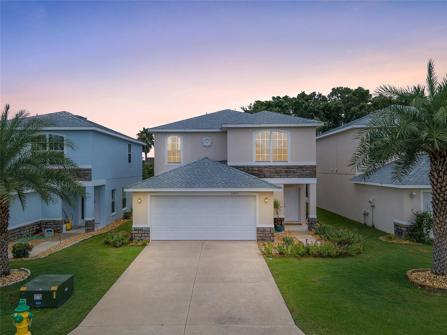4795 125th Loop, OXFORD, FL 34484
Property Photos
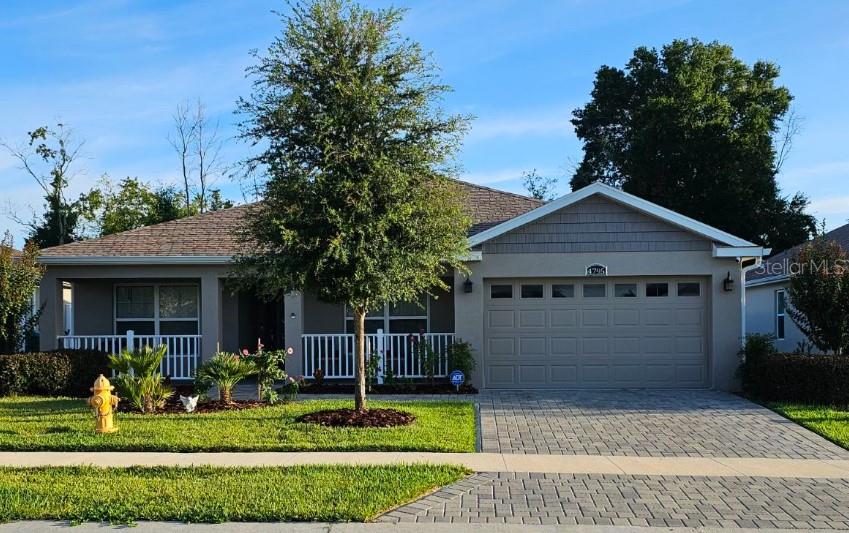
Would you like to sell your home before you purchase this one?
Priced at Only: $340,000
For more Information Call:
Address: 4795 125th Loop, OXFORD, FL 34484
Property Location and Similar Properties
- MLS#: G5086458 ( Residential )
- Street Address: 4795 125th Loop
- Viewed: 5
- Price: $340,000
- Price sqft: $177
- Waterfront: No
- Year Built: 2022
- Bldg sqft: 1926
- Bedrooms: 3
- Total Baths: 2
- Full Baths: 2
- Garage / Parking Spaces: 2
- Days On Market: 124
- Additional Information
- Geolocation: 28.9417 / -82.0182
- County: SUMTER
- City: OXFORD
- Zipcode: 34484
- Subdivision: Densan Park Ph 1
- Elementary School: Wildwood Elementary
- Middle School: Wildwood Middle
- High School: Wildwood High
- Provided by: NEXTHOME SALLY LOVE REAL ESTATE
- Contact: Danielle DiMaria
- 352-399-2010

- DMCA Notice
-
DescriptionDiscover this stunning 3 bedroom, 2 bathroom ranch home in the desirable Desan Park HOA in Oxford, FL. Built in 2022, this meticulously maintained property offers the perfect blend of modern comfort and classic charm. Step inside to be greeted by beautiful wood asthetic Tile floors that flow throughout the spacious interior. Enjoy the open concept living area with lots of natural light. The kitchen is a chef's dream with granite countertops, floor to ceiling white wood cabinetry, stainless steel appliances, and a convenient peninsula for entertaining. Outside, you'll find a covered front porch, a cobblestone walkway, and a driveway that add a touch of elegance and character to this like new home. The attached garage provides plenty of space for your vehicles and storage needs. A very convenient location being close to shopping, doctors offices and the Villages Buffalo Ridge Campus. This home features many desirable upgrades and is a must see. Schedule your private tour today!
Payment Calculator
- Principal & Interest -
- Property Tax $
- Home Insurance $
- HOA Fees $
- Monthly -
Features
Building and Construction
- Covered Spaces: 0.00
- Exterior Features: Irrigation System, Lighting, Rain Gutters, Sliding Doors, Sprinkler Metered
- Fencing: Fenced, Vinyl, Wood
- Flooring: Tile
- Living Area: 1387.00
- Roof: Shingle
Land Information
- Lot Features: Cleared, Oversized Lot, Paved
School Information
- High School: Wildwood High
- Middle School: Wildwood Middle
- School Elementary: Wildwood Elementary
Garage and Parking
- Garage Spaces: 2.00
- Parking Features: Driveway, Garage Door Opener
Eco-Communities
- Water Source: Public
Utilities
- Carport Spaces: 0.00
- Cooling: Central Air
- Heating: Electric, Heat Pump
- Pets Allowed: Cats OK, Dogs OK
- Sewer: Public Sewer
- Utilities: Cable Connected, Electricity Connected, Natural Gas Connected, Sewer Connected, Sprinkler Meter, Water Connected
Amenities
- Association Amenities: Gated
Finance and Tax Information
- Home Owners Association Fee: 50.00
- Net Operating Income: 0.00
- Tax Year: 2023
Other Features
- Appliances: Convection Oven, Dishwasher, Disposal, Dryer, Electric Water Heater, Exhaust Fan, Microwave, Refrigerator, Tankless Water Heater, Washer
- Association Name: DENSSAN PARK
- Association Phone: (352) 667-5000
- Country: US
- Furnished: Unfurnished
- Interior Features: Ceiling Fans(s), High Ceilings, Living Room/Dining Room Combo, Open Floorplan, Primary Bedroom Main Floor, Solid Wood Cabinets, Stone Counters, Vaulted Ceiling(s), Walk-In Closet(s), Window Treatments
- Legal Description: LOT 5 DENSAN PARK PHASE ONE PB 19 PGS 7-7A
- Levels: One
- Area Major: 34484 - Oxford
- Occupant Type: Owner
- Parcel Number: D09N005
- Possession: Close of Escrow
- Style: Ranch
- Zoning Code: RESIDENTIA
Similar Properties
Nearby Subdivisions
Beg 2047.88 Ft E Of Sw Cor Of
Bison Valley
Densan Park
Densan Park Ph 1
Densan Park Ph One
Grand Oaks Manor Ph 1
Horseshoe Bend
Lakeshore
Lakeside Landing
Lakeside Landings
Lakeside Landings Enclave
Lakeside Lndgs
No Subdivision
None
Not On List
Oxford Oaks
Oxford Oaks Ph 1
Oxford Oaks Ph 2
Regatta Ph2 Lakeside Landings
Sec 21
Simple Life
Simple Life Lakeshore
Ss Caruthers Add
Sumter Crossing
Villages Of Parkwood



