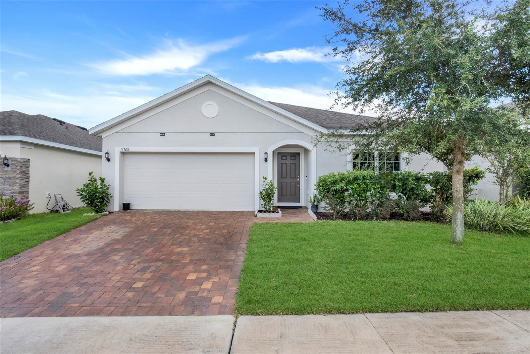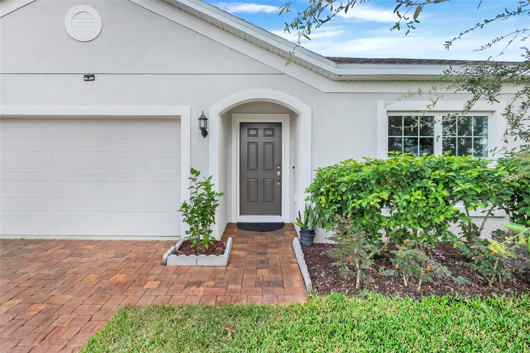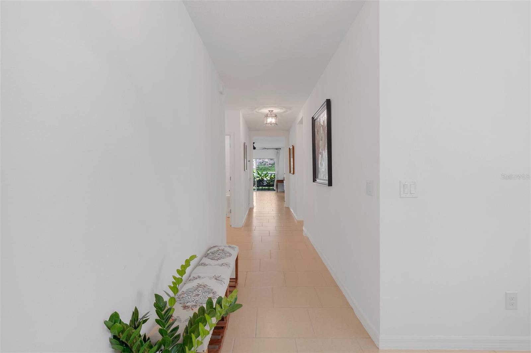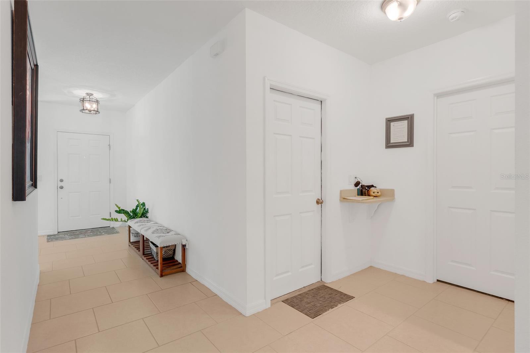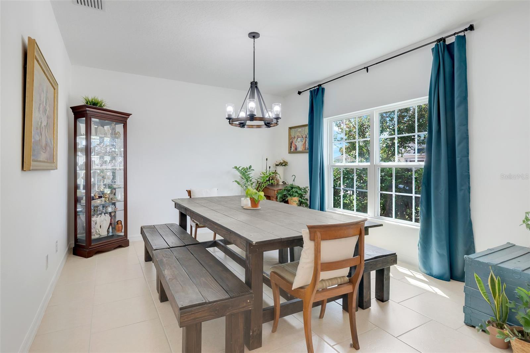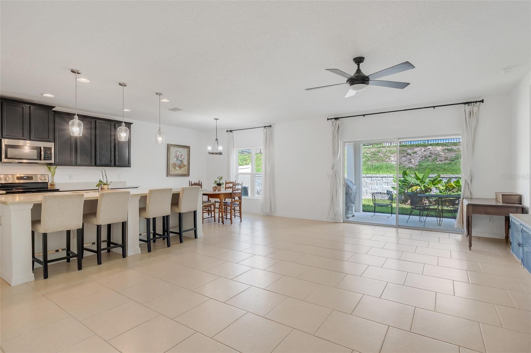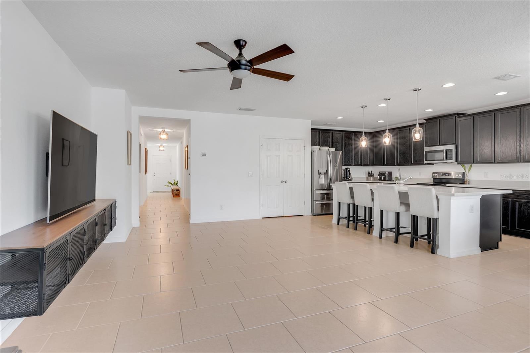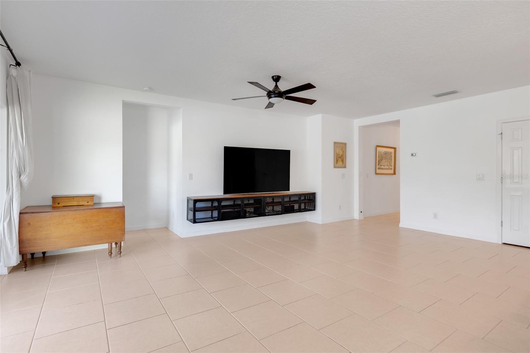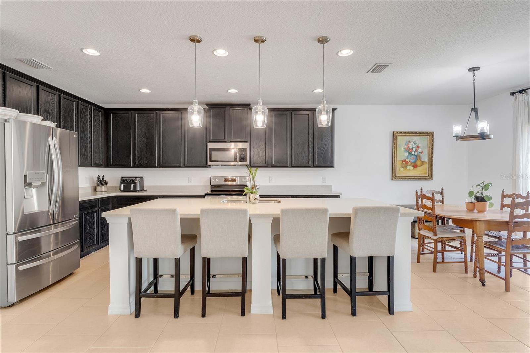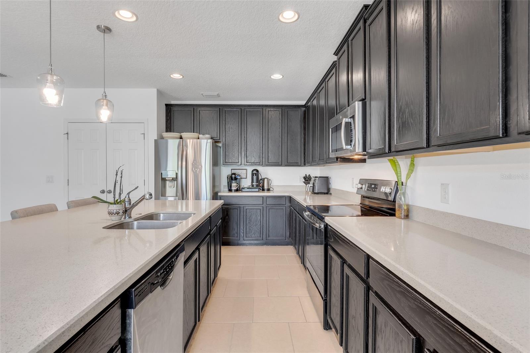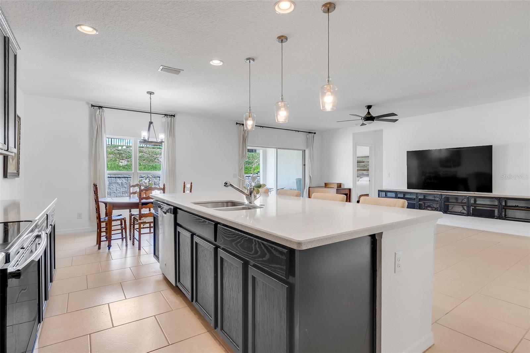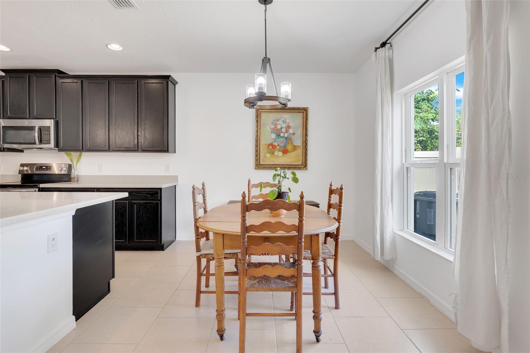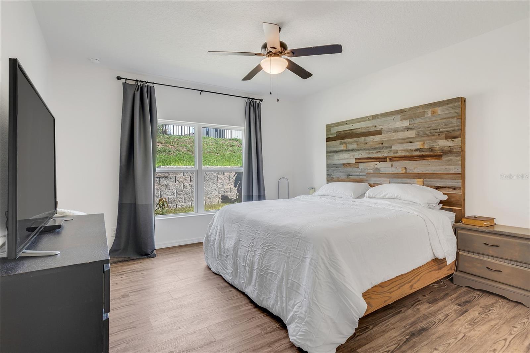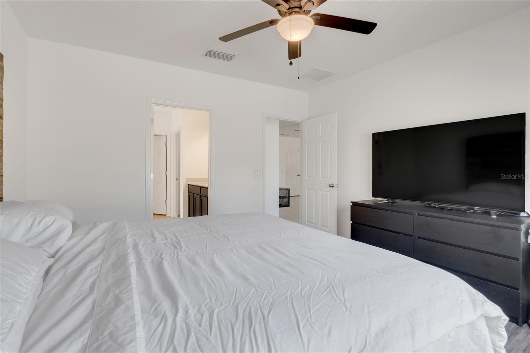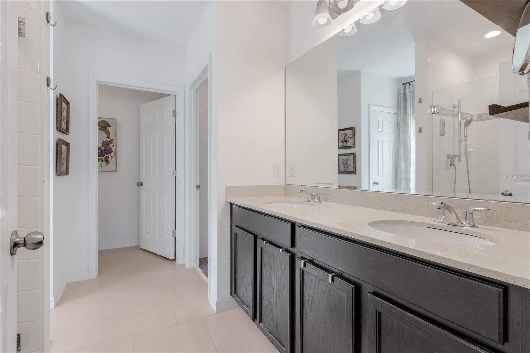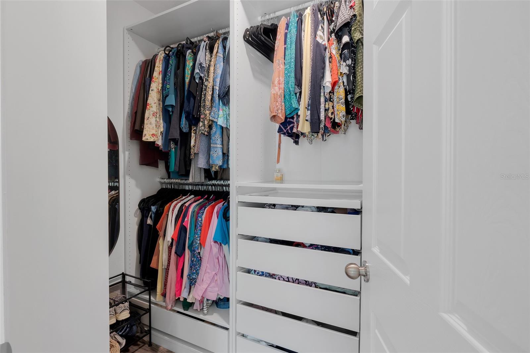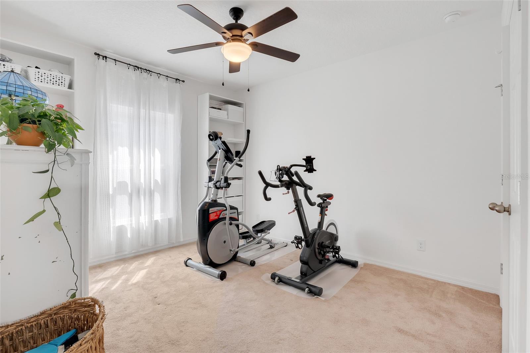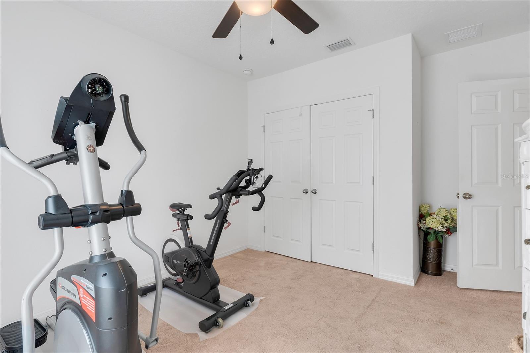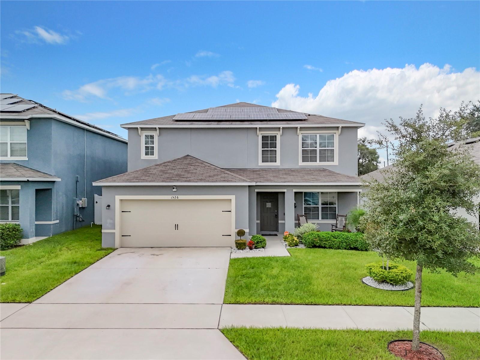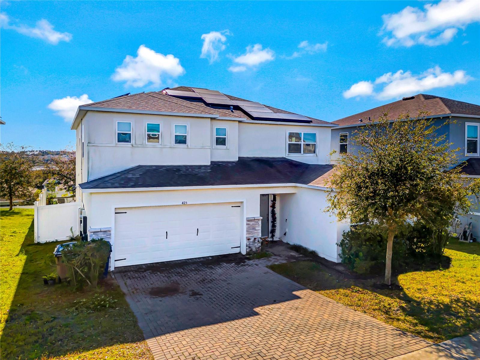9708 Kinmore Drive, GROVELAND, FL 34736
Property Photos
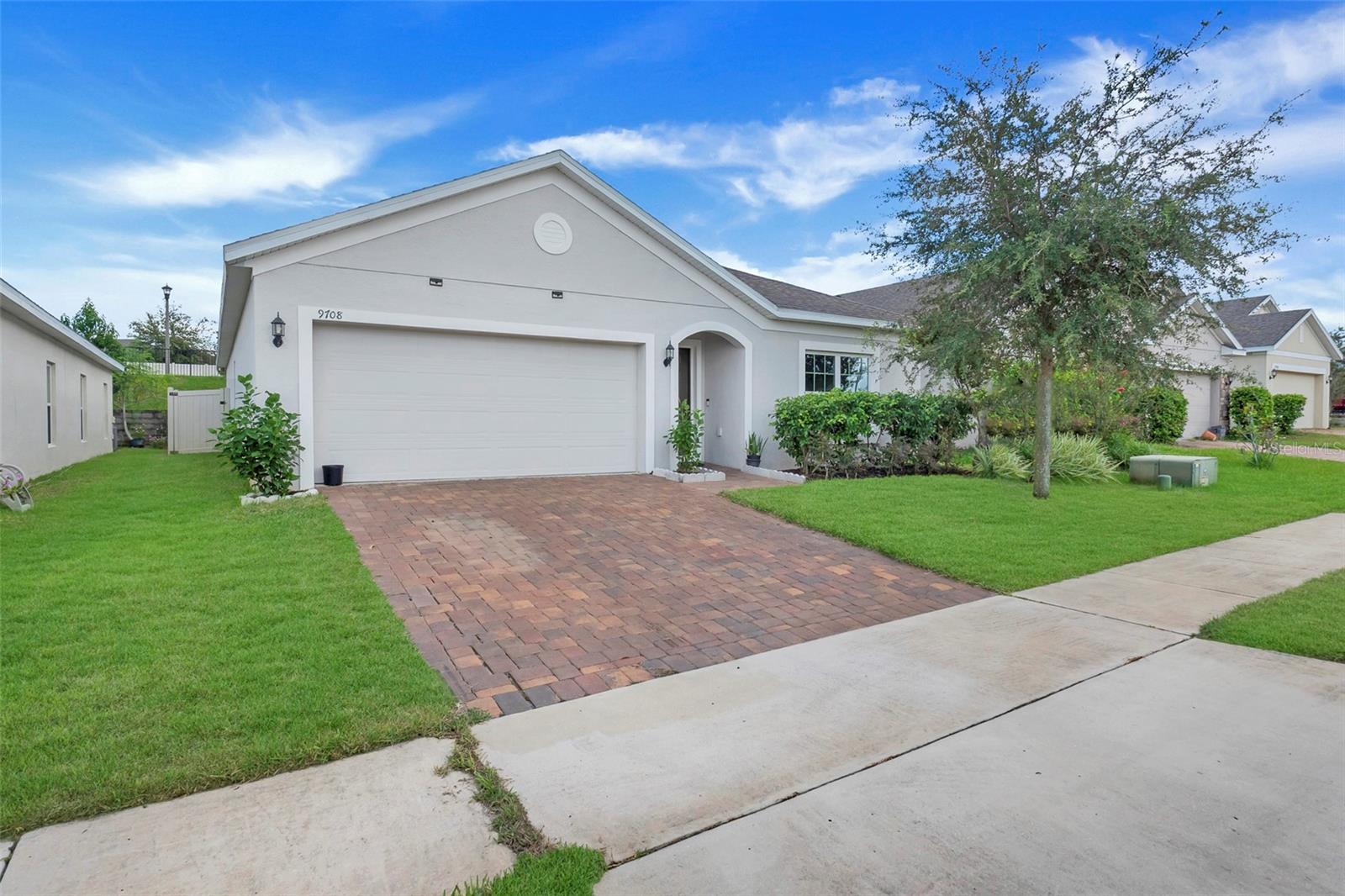
Would you like to sell your home before you purchase this one?
Priced at Only: $400,000
For more Information Call:
Address: 9708 Kinmore Drive, GROVELAND, FL 34736
Property Location and Similar Properties
- MLS#: G5087453 ( Residential )
- Street Address: 9708 Kinmore Drive
- Viewed: 7
- Price: $400,000
- Price sqft: $150
- Waterfront: No
- Year Built: 2018
- Bldg sqft: 2660
- Bedrooms: 4
- Total Baths: 2
- Full Baths: 2
- Garage / Parking Spaces: 2
- Days On Market: 98
- Additional Information
- Geolocation: 28.5784 / -81.8029
- County: LAKE
- City: GROVELAND
- Zipcode: 34736
- Subdivision: Cypress Oaks
- Provided by: WEICHERT, REALTORS-HALLMARK PR
- Contact: Margaret Harrington
- 352-536-9948

- DMCA Notice
-
Description**Seller will offer $5,000 credit toward the buyers at closing if a full price offer is given.** There are brick pavers in the driveway that lead to the entry way of the home. This spacious 4 bedroom, 2 bathroom gem boasts a stylish and open floor plan designed for both comfort and convenience. The heart of the home is the stunning kitchen, featuring elegant quartz countertops, a large quartz island, and stainless steel appliances perfect for entertaining, and sleek 42 inch cabinets that offer ample storage and a touch of luxury. The 4th bedroom doubles as an office. The home also features upgraded light fixtures and ceiling fans throughout, adding a contemporary flair to the inviting living spaces. Elegant quartz countertops are in the primary bathroom too. This home includes the Kohler DTV prompt digital showering system in the primary bath. The primary closet has a gorgeous closet system. Step outside to your private fenced backyard, complete with a cozy patio that's perfect for outdoor dining or relaxing. The primary bedroom and the 4th bedroom have luxury vinyl flooring. The other two bedrooms have carpet. The rest of the house has ceramic tile flooring. Located in a vibrant community, you'll have access to fantastic amenities including a refreshing swimming pool, a fun kids' playground, and a dedicated dog park for your furry friends. It has direct access to the South Lake Trail in front of the community for the walking, running, and bicycling enthusiasts. It is close to the Publix grocery and shopping center too. Don't miss the opportunity to own this beautifully appointed home in a community that offers both modern living and exceptional amenities. Schedule your viewing today to see this beautiful Kensington Flex model and make this dream home yours!
Payment Calculator
- Principal & Interest -
- Property Tax $
- Home Insurance $
- HOA Fees $
- Monthly -
Features
Building and Construction
- Builder Model: Kensington Flex
- Builder Name: Hanover Family Builders
- Covered Spaces: 0.00
- Exterior Features: Lighting, Sidewalk, Sliding Doors
- Fencing: Fenced
- Flooring: Carpet, Ceramic Tile, Luxury Vinyl
- Living Area: 2103.00
- Roof: Shingle
Property Information
- Property Condition: Completed
Land Information
- Lot Features: Landscaped, Private, Paved
Garage and Parking
- Garage Spaces: 2.00
Eco-Communities
- Water Source: Public
Utilities
- Carport Spaces: 0.00
- Cooling: Central Air
- Heating: Central, Electric
- Pets Allowed: Number Limit, Size Limit, Yes
- Sewer: Private Sewer
- Utilities: Cable Available, Electricity Connected, Public, Sewer Connected, Underground Utilities, Water Connected
Amenities
- Association Amenities: Playground, Pool
Finance and Tax Information
- Home Owners Association Fee Includes: Common Area Taxes, Pool
- Home Owners Association Fee: 211.00
- Net Operating Income: 0.00
- Tax Year: 2023
Other Features
- Appliances: Dishwasher, Disposal, Ice Maker, Microwave, Refrigerator
- Association Name: Vanessa DeAngelis
- Association Phone: 407-770-1748
- Country: US
- Furnished: Unfurnished
- Interior Features: Ceiling Fans(s), Kitchen/Family Room Combo, Primary Bedroom Main Floor, Walk-In Closet(s)
- Legal Description: GROVELAND, CYPRESS OAKS PHAS ll A REPLAT SUB LOT 254 PB 69, PG 7-10
- Levels: One
- Area Major: 34736 - Groveland
- Occupant Type: Owner
- Parcel Number: 15-22-25-050 1000025300
- Possession: Close of Escrow
- Style: Florida
- View: Trees/Woods
- Zoning Code: RA1
Similar Properties
Nearby Subdivisions
Bellevue At Estates
Brighton
Cascades Groveland Ph 01
Cascades Of Groveland
Cascades Of Groveland Phase 1
Cascades Of Groveland Trilogy
Cascades Of Grovelandtrilogy
Cascades Of Grovelandtrilogy O
Cascadesgroveland
Cascadesgroveland 2 3 Repl
Cascadesgroveland Ph 1
Cascadesgroveland Ph 2
Cascadesgroveland Ph 41
Cascadesgroveland Ph 5
Cascadesgroveland Ph 6
Cascadesgrvland Ph 6
Cascasdesgroveland Ph 5
Cherry Lake Landing
Cherry Lake Landing Rep Sub
Cherryridge At Estates
Cranes Landing Ph 01
Cypress Oaks
Cypress Oaks Ph 2
Cypress Oaks Ph I
Cypress Oaks Ph Iii
Eagle Pointe Ph 1
Eagle Pointe Ph Iii Sub
Eagle Pointe Ph Iv
Garden City Ph 1a
Garden City Ph 1d
Great Blue Heron Estates
Green Valley West
Groveland
Groveland Cascades Groveland P
Groveland Cascades Of Grovelan
Groveland Cherry Lake Oaks
Groveland Cranes Landing East
Groveland Eagle Pines
Groveland Eagle Pointe Ph 01
Groveland Farms
Groveland Farms 012324
Groveland Farms 132224
Groveland Farms 162225
Groveland Farms 162324
Groveland Hidden Lakes Estates
Groveland Lake Dot Landing Sub
Groveland Lexington Village Ph
Groveland Osprey Cove Ph 01
Groveland Osprey Cove Ph 02
Groveland Preserve At Sunrise
Groveland Southern Ridge At Es
Groveland Sunrise Ridge
Groveland Villas At Green Gate
Groveland Waterside Pointe Ph
Hidden Ridge 50s
Hidden Ridge 70s
Lake Douglas Preserve
Lake Emma Estates
Lexington Estates
None
Osprey Cove Ph I
Parkside At Estates
Phillips Landing Pb 78 Pg 1619
Preserve At Sunrise
Preservesunrise Ph 3
Seybold On Cherry Lake
Southern Ridge At Estates
Stewart Lake Preserve
The Cascades Of Groveland Phas
Trinity Lakes
Trinity Lakes 60
Trinity Lakes Ph 1
Trinity Lakes Ph 1 2
Trinity Lakes Ph 3
Trinity Lakes Ph I
Trinity Lakes Phase 3
Trinity Lakes Phase 4
Villa Pass Phase 1 Pb 81 Pg 36
Waterside At Estates
Waterside Pointe
Waterside Pointe Ph 2a
Waterside Pointe Ph 2b
Waterside Pointe Ph 3
Waterside Pointe Ph I I P S T
Westwood Ph I
Wilson Estates



