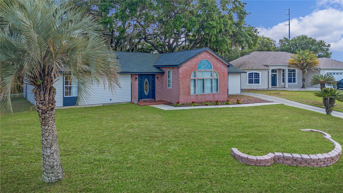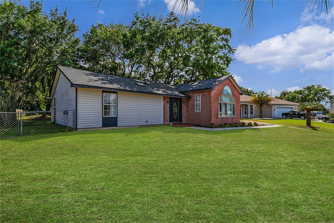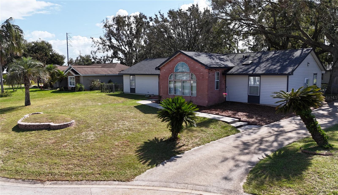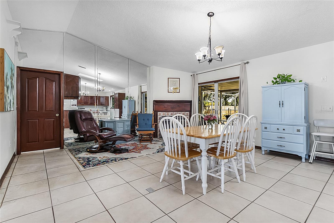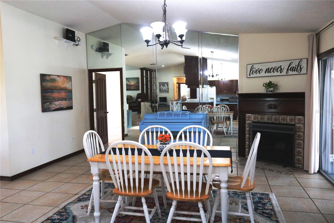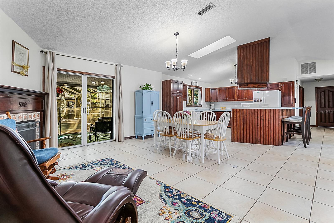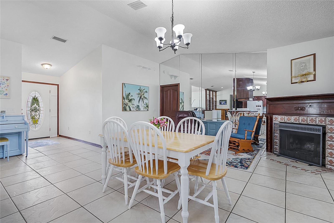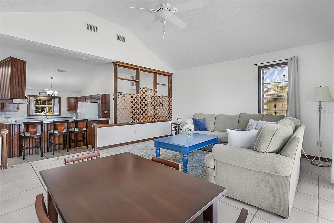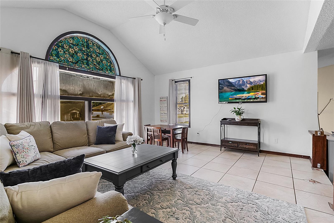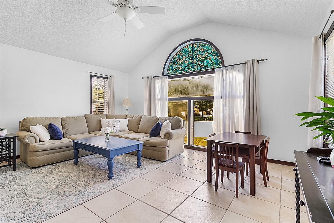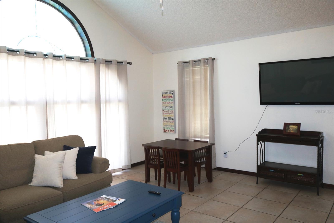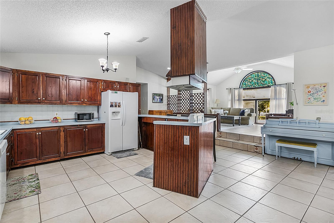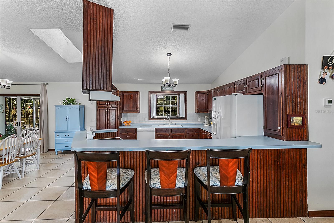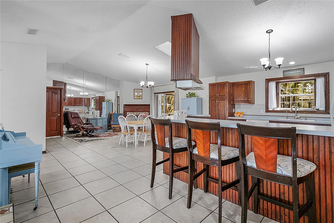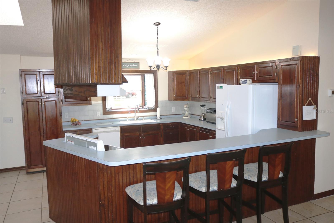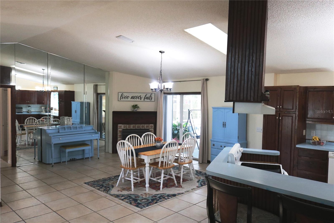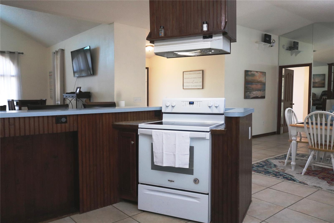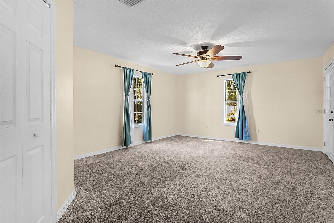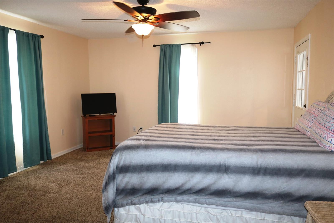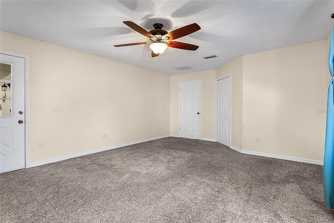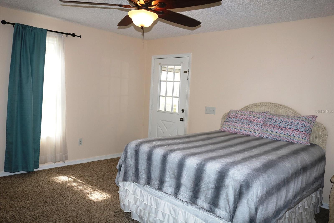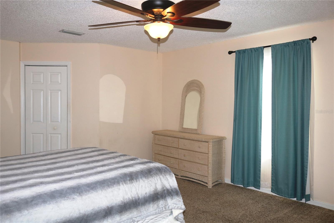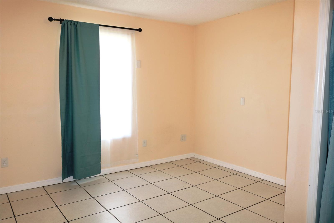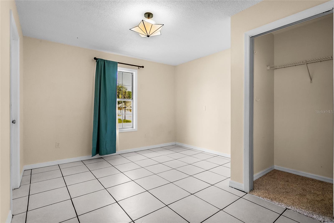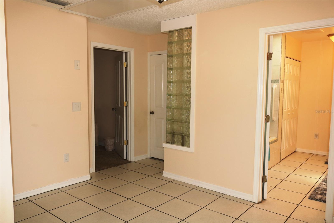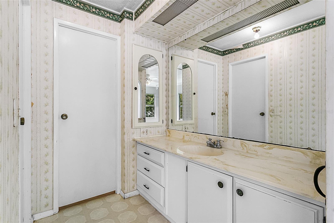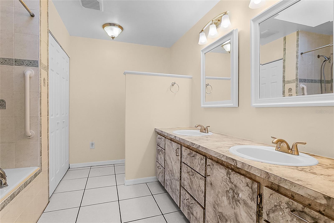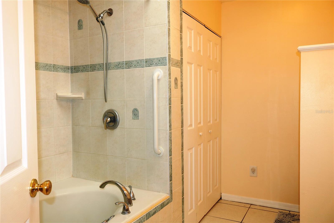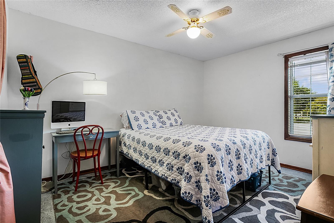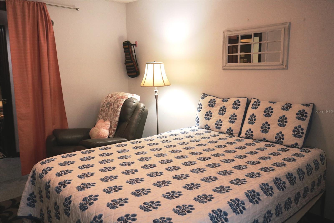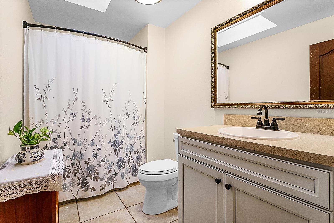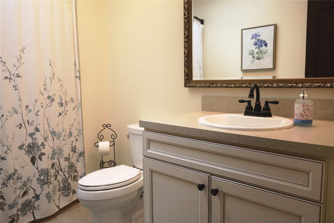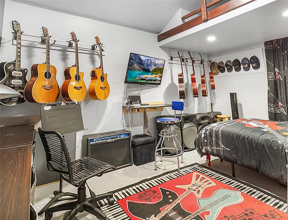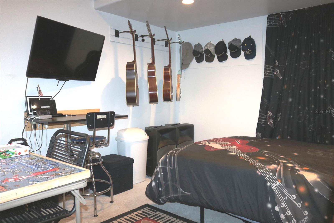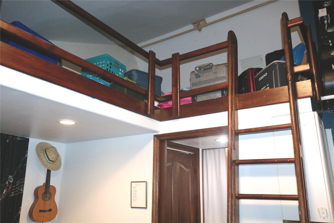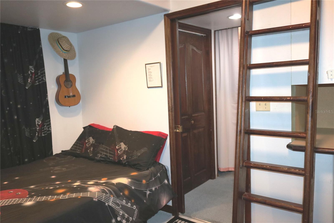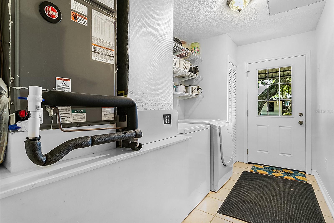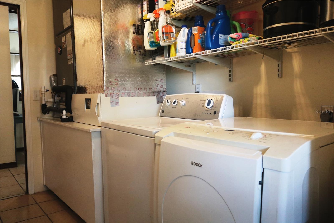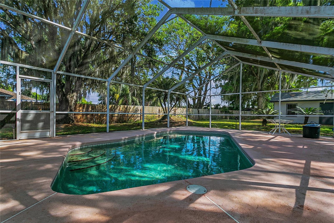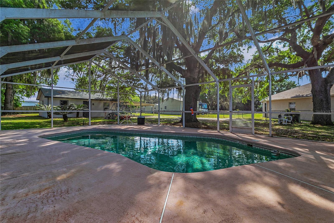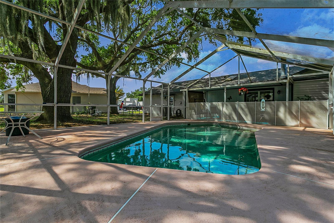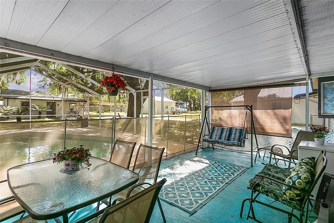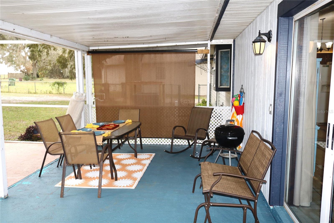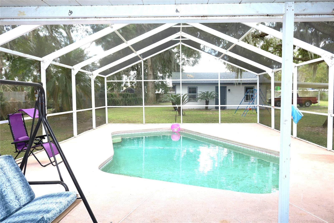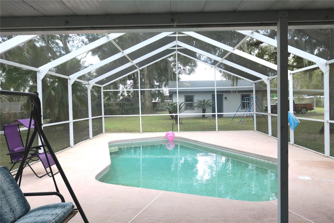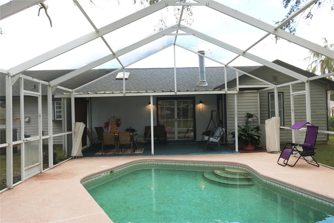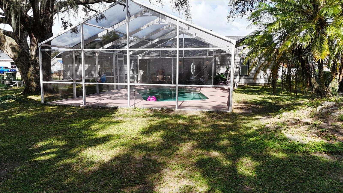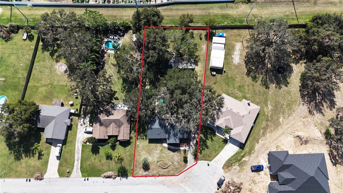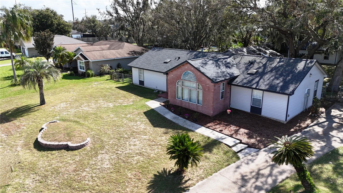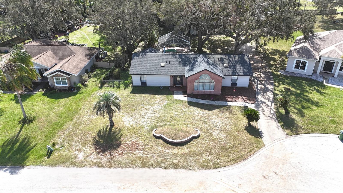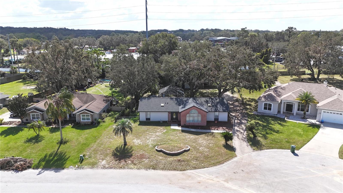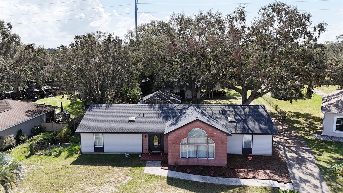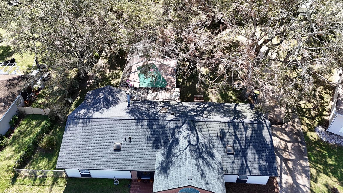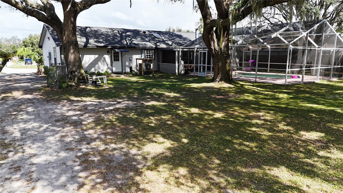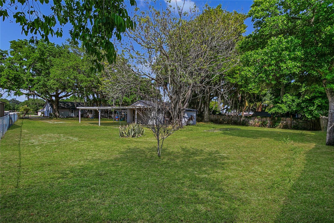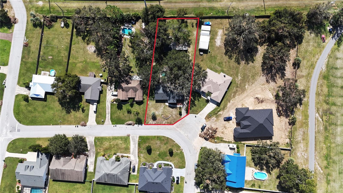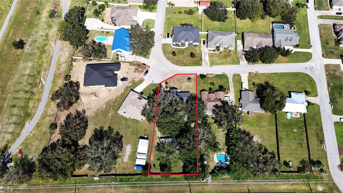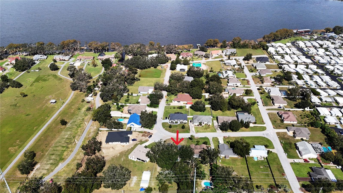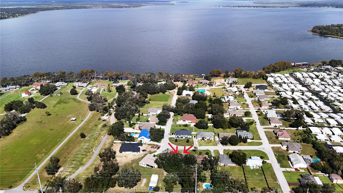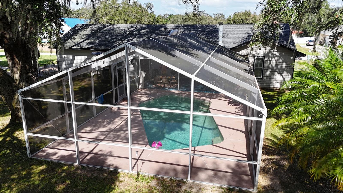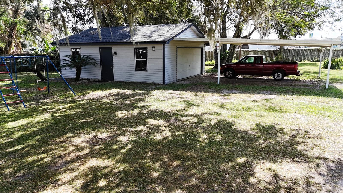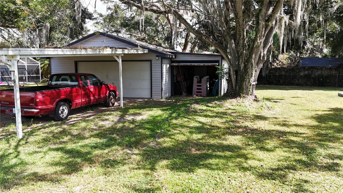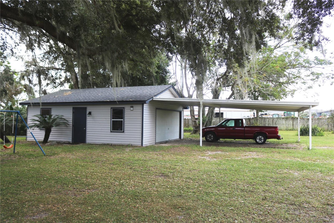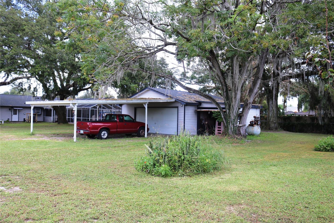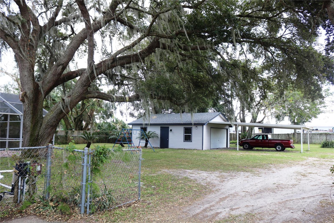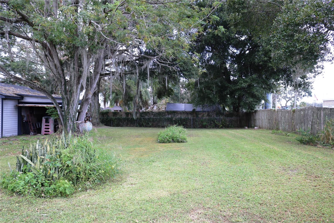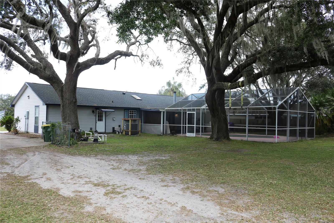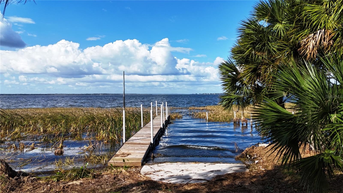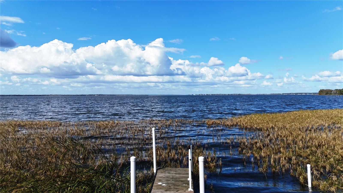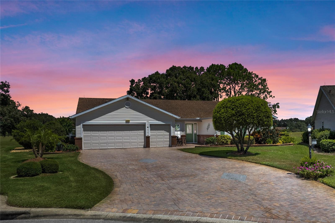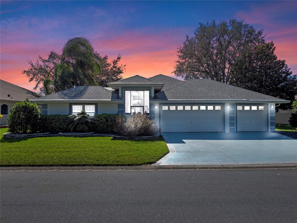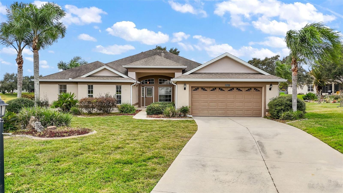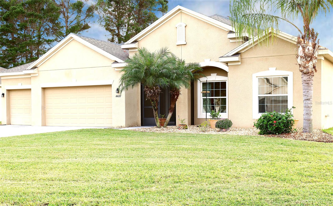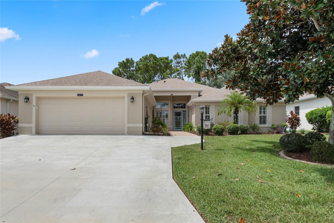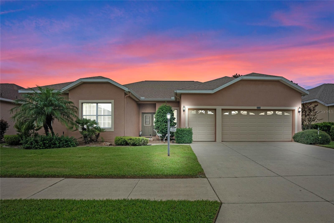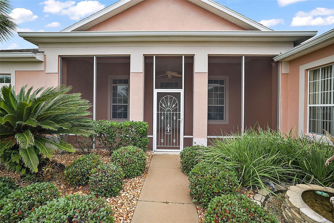307 Water Shore Drive, LEESBURG, FL 34748
Property Photos
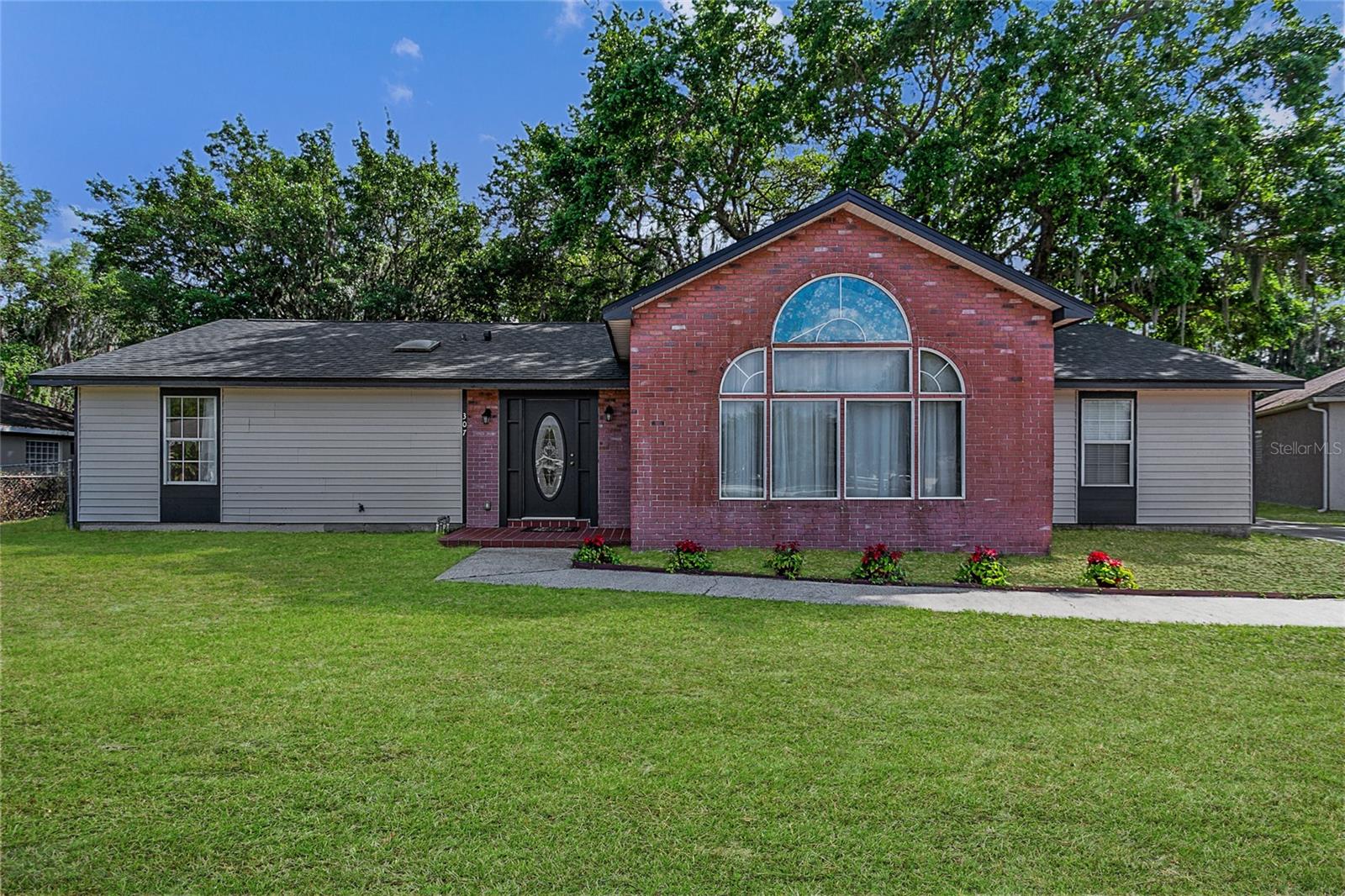
Would you like to sell your home before you purchase this one?
Priced at Only: $439,000
For more Information Call:
Address: 307 Water Shore Drive, LEESBURG, FL 34748
Property Location and Similar Properties
- MLS#: G5088472 ( Residential )
- Street Address: 307 Water Shore Drive
- Viewed: 17
- Price: $439,000
- Price sqft: $129
- Waterfront: Yes
- Wateraccess: Yes
- Waterfront Type: Lake
- Year Built: 1992
- Bldg sqft: 3405
- Bedrooms: 3
- Total Baths: 2
- Full Baths: 2
- Garage / Parking Spaces: 5
- Days On Market: 69
- Additional Information
- Geolocation: 28.8196 / -81.8454
- County: LAKE
- City: LEESBURG
- Zipcode: 34748
- Subdivision: Leesburg Waters Edge
- Elementary School: Beverly Shores Elem
- Middle School: Oak Park Middle
- High School: Leesburg High
- Provided by: RIGHT REALTY CONNECTION, INC.
- Contact: Humberto Salonia, PA
- 352-530-2600

- DMCA Notice
-
DescriptionWelcome to your charming 3 bedroom, 2 bathroom pool home! This community is nestled on the serene shores of Lake Griffin, on the Harris Chain Of Lakes, a 75,000 acre water playground! This stunning property offers the perfect blend of comfort, style, and outdoor living. You will have direct access to the lake, via a private boat launch, and dock very near your home. Good distance between houses provide great privacy. This residence is ideal for those seeking a peaceful lifestyle in a vibrant community near downtown Leesburg . You can store your boat or RV at your residence, allowing you to take advantage of less expensive insurance for your toys! The heart of this home is a combination of the kitchen, dining and living areas, complete with a fireplace. Enjoy peace of mind with a fence surrounding the side yards and backyard for the safety of your young family and fur babies. The inground pool is enclosed by a large screen room and shares space with the covered lanai. The primary suite is just that, a suite...You don't just have a bedroom, walk in closet, and full bath, you also have a bonus room that can be utilized as a tv room, nursery, or office. The bedroom currently being used as a music room has a loft! This can be a young persons dream room, or climate controlled storage. The woodworker or car enthusiast will thoroughly enjoy the 657 square foot dethatched garage that has electricity. The home has multiple skylights that flood the rooms with natural light. The AC unit, roof and water heater were both replaced in the past 3 years. The home also has a reverse osmosis water filtration system for drinking water in the kitchen. The roof was installed in 2022. The plumbing has been updated in the kitchen, laundry room, and both bathrooms. This home includes generator hook ups, ready for your generator to keep essential appliances and services running during rare power outages. Great location near Leesburg, The Villages, Tavares and Mt Dora. Public water and sewer, electric service and natural gas provided by City of Leesburg. EASY TO SHOW !!!
Payment Calculator
- Principal & Interest -
- Property Tax $
- Home Insurance $
- HOA Fees $
- Monthly -
Features
Building and Construction
- Covered Spaces: 0.00
- Exterior Features: Garden, Sliding Doors, Storage
- Fencing: Chain Link, Wood
- Flooring: Carpet, Tile
- Living Area: 2128.00
- Other Structures: Storage, Workshop
- Roof: Metal, Shingle
Land Information
- Lot Features: City Limits, Oversized Lot, Paved
School Information
- High School: Leesburg High
- Middle School: Oak Park Middle
- School Elementary: Beverly Shores Elem
Garage and Parking
- Garage Spaces: 3.00
Eco-Communities
- Pool Features: Gunite
- Water Source: Canal/Lake For Irrigation
Utilities
- Carport Spaces: 2.00
- Cooling: Central Air, Wall/Window Unit(s)
- Heating: Central, Electric
- Pets Allowed: No
- Sewer: Public Sewer
- Utilities: Cable Available, Electricity Connected, Fire Hydrant, Natural Gas Available, Public, Sewer Connected, Street Lights, Underground Utilities, Water Connected
Finance and Tax Information
- Home Owners Association Fee: 791.00
- Net Operating Income: 0.00
- Tax Year: 2023
Other Features
- Appliances: Cooktop, Dishwasher, Disposal, Dryer, Electric Water Heater, Kitchen Reverse Osmosis System, Microwave, None, Other, Range, Refrigerator, Washer, Water Filtration System
- Association Name: Carolyn Quinn
- Association Phone: 352-343-5706
- Country: US
- Interior Features: Ceiling Fans(s), High Ceilings, Kitchen/Family Room Combo, Living Room/Dining Room Combo, Open Floorplan, Other, Solid Wood Cabinets, Split Bedroom, Vaulted Ceiling(s), Walk-In Closet(s), Window Treatments
- Legal Description: LEESBURG WATERS EDGE LOT 26 PB 31 PG 66-67 ORB 2804 PG 644
- Levels: One
- Area Major: 34748 - Leesburg
- Occupant Type: Owner
- Parcel Number: 19-19-25-2000-000-02600
- View: Garden, Trees/Woods
- Views: 17
- Zoning Code: R-2
Similar Properties
Nearby Subdivisions
Andersons Mineral Water Court
Arbors Lake Harris
Arbors Of Lake Harris
Arlington Rdg Ph 3b
Arlington Rdg Ph 3c
Arlington Rdg Ph Ib
Arlington Rdgph 3b
Arlington Ridge
Ashton Woods
Beverly Shores
Bradford Rdg
Century Estates
Cisky Park 02
Crestview Estates
Fern Park
Fox Pointe At Rivers Edge
Griffin Shores
Groves At Whitemarsh
H L Kerls 2nd Addleesburg
Highland Lakes
Highland Lakes Ph 01
Highland Lakes Ph 02a
Highland Lakes Ph 02c
Highland Lakes Ph 03 Tr Ag
Highland Lakes Ph 1b
Highland Lakes Ph 2a
Highland Lakes Phase 1a Lot 62
Highland Lakes Sub
Johnsons Mary K T S
Kingson Park Sub
Lake Denham
Lake Denham Estates
Lake Griffin Preserve
Leesburg
Leesburg Archbell Sub
Leesburg Arlington Ridge Ph 02
Leesburg Arlington Ridge Ph 1a
Leesburg Arlington Ridge Ph 1b
Leesburg Arlington Ridge Ph 1c
Leesburg Bel Mar
Leesburg Crestridge At Leesbur
Leesburg Hampton Court
Leesburg Hilltop View
Leesburg Indian Oaks Replatx
Leesburg Johnsons Sub
Leesburg Lagomar Shores
Leesburg Lakewood Park
Leesburg Legacy
Leesburg Legacy Leesburg
Leesburg Legacy Of Leesburg
Leesburg Liberia
Leesburg Loves Point Add
Leesburg Lsbg Realty Cos Add
Leesburg Majestic Oaks Shores
Leesburg Meadows Leesburg
Leesburg Newtown
Leesburg Normandy Wood
Leesburg Oak Crest
Leesburg Oakhill Park
Leesburg Oalhill Park
Leesburg Overlook At Lake Grif
Leesburg Palmora Place
Leesburg Royal Oak Estates
Leesburg Schaeffer Sub
Leesburg Sleepy Hollow First A
Leesburg Waters Edge
Leesburg Waters Edge Sub
Leesburg Wentzels Sub
Leesburg Westside Oaks
Leesburg Westside Oaks First A
Leesburg Whispering Pines
Leesburg Whispering Pines Anne
Legacy Leesburg
Legacy Of Leesburg
Legacyleesburg Un 04
Loves Point
Monroe Park
Morningview At Leesburg
Non Sub
None
Not In Hernando
Not On List
Not On The List
Park Hill Ph 02
Park Hill Sub
Pennbrooke Fairways
Pennbrooke Ph 01a
Pennbrooke Ph 01d
Pennbrooke Ph 01f Tr Ad Stree
Pennbrooke Ph 01g Tr Ab
Pennbrooke Ph 01k
Pennbrooke Ph 02n Lt N1 Orb 22
Pennbrooke Ph 02p Lt P1 Being
Pennbrooke Ph 02r Lt R23
Pennbrooke Ph M Sub
Plantation At Leesburg
Plantation At Leesburg Arborda
Plantation At Leesburg Ashland
Plantation At Leesburg Belle G
Plantation At Leesburg Belle T
Plantation At Leesburg Brampto
Plantation At Leesburg Casa De
Plantation At Leesburg Glendal
Plantation At Leesburg Golfvie
Plantation At Leesburg Heron R
Plantation At Leesburg Hidden
Plantation At Leesburg Laurel
Plantation At Leesburg Long Me
Plantation At Leesburg Magnoli
Plantation At Leesburg Manor V
Plantation At Leesburg Mulberr
Plantation At Leesburg Nottowa
Plantation At Leesburg Oak Tre
Plantation At Leesburg River C
Plantation At Leesburg Riversi
Plantation At Leesburg Rosedow
Plantation At Leesburg Sawgras
Plantation At Leesburg Tara Vi
Plantationleesburg Ashland Vl
Plantationleesburg Glen Eagle
Plantationleesburg Sable Rdg
Ravenswood Park
Royal Highlands
Royal Highlands Ph 01
Royal Highlands Ph 01 Tr B Les
Royal Highlands Ph 01a
Royal Highlands Ph 01b
Royal Highlands Ph 01ca
Royal Highlands Ph 01d
Royal Highlands Ph 01e
Royal Highlands Ph 01f
Royal Highlands Ph 02 Lt 992 O
Royal Highlands Ph 02a Lt 1173
Royal Highlands Ph 02b Lt 1317
Royal Highlands Ph 1
Royal Highlands Ph I Sub
Royal Highlands Phase 1-d
Royal Highlands Phase 1ca
Royal Highlands Phase 1d
Royal Oak Estates Fifth Add
Royal Oak Ests 5th Add Replat
Seasons At Park Hill
Seasonspk Hill
The Pulp Mill
Unknown
Whitemarsh Sub
Windsong At Leesburg
Windsong At Leesburg Phase 2
Windsongleesburg Ph 2



