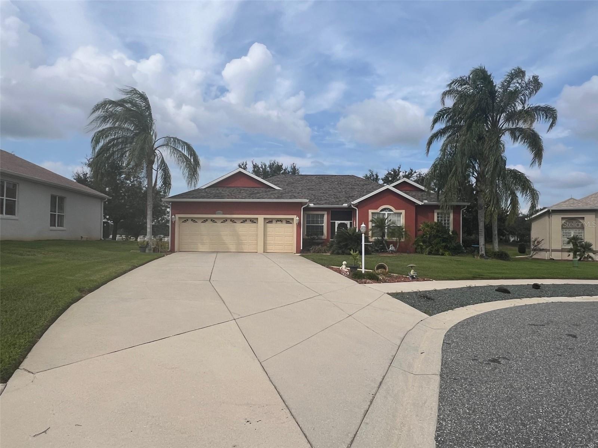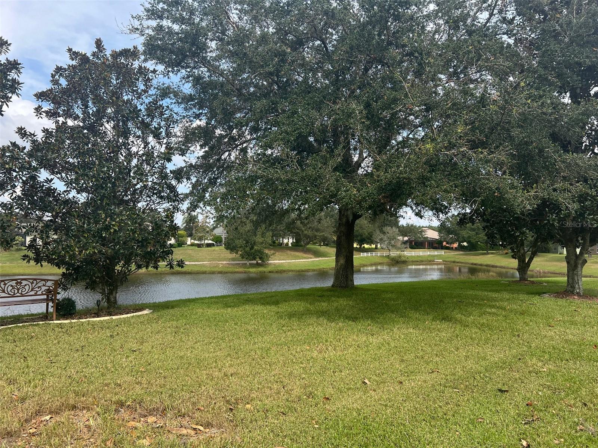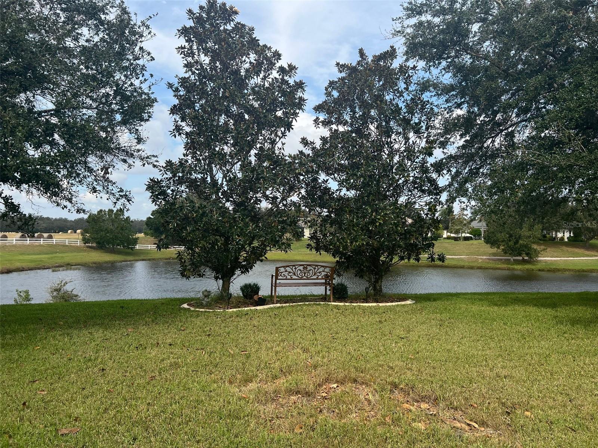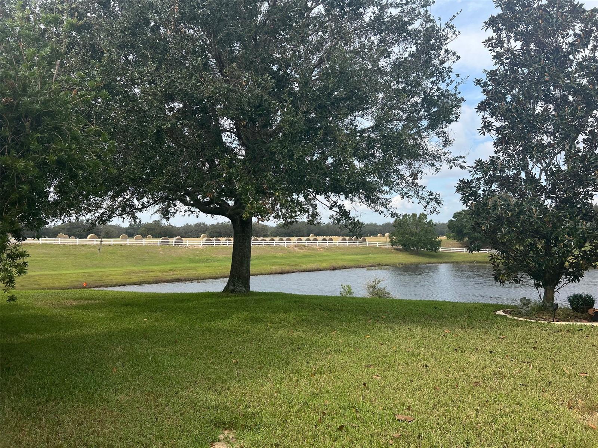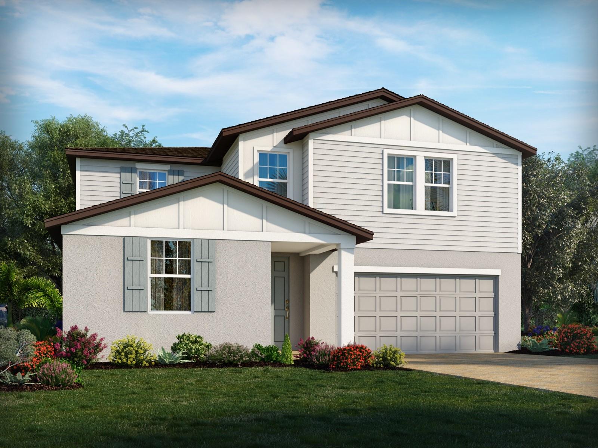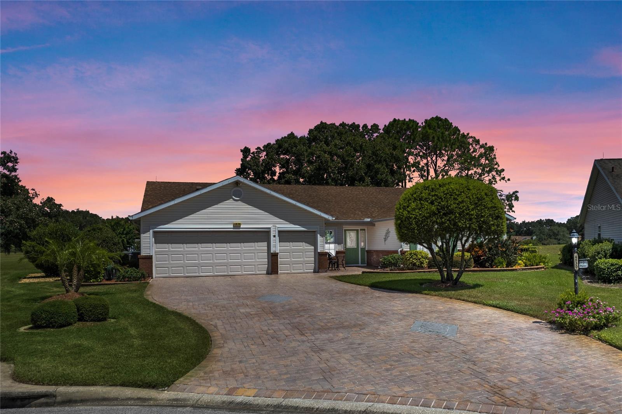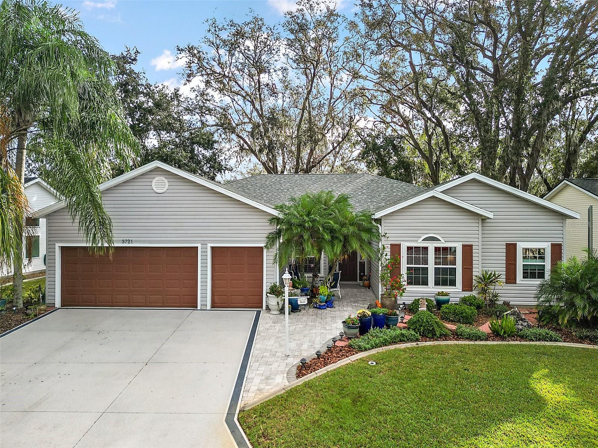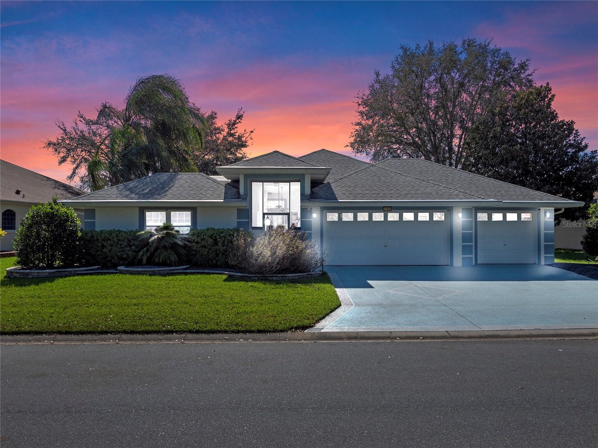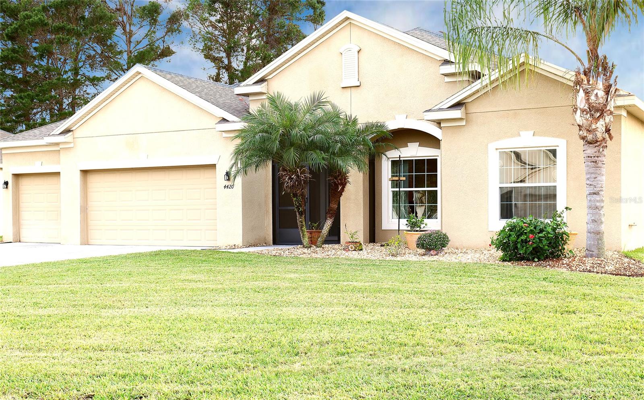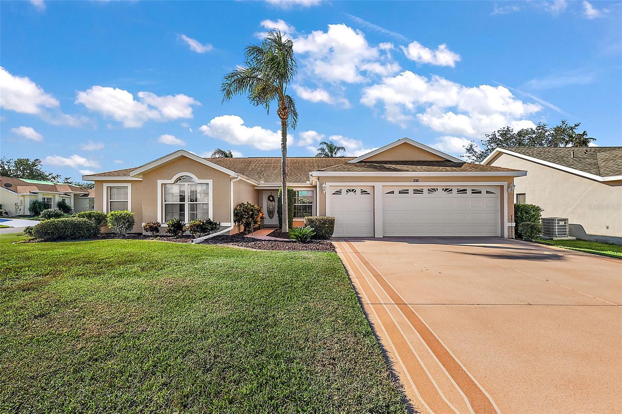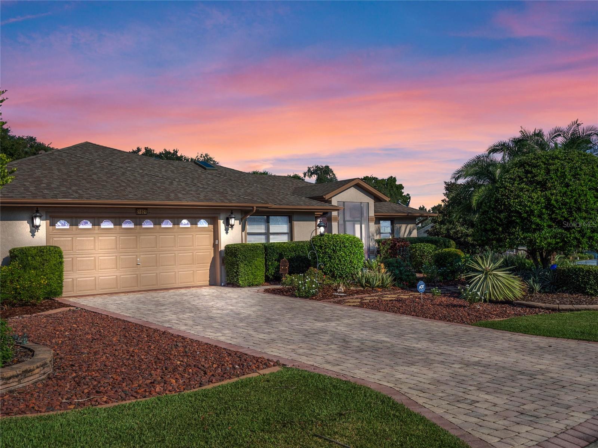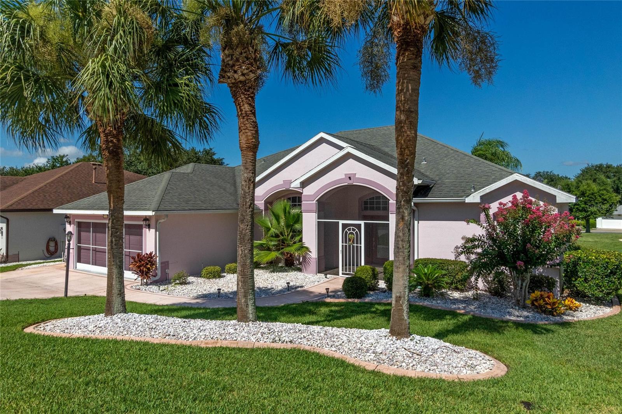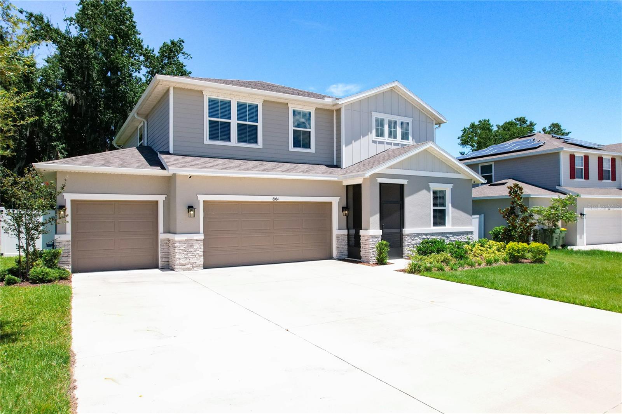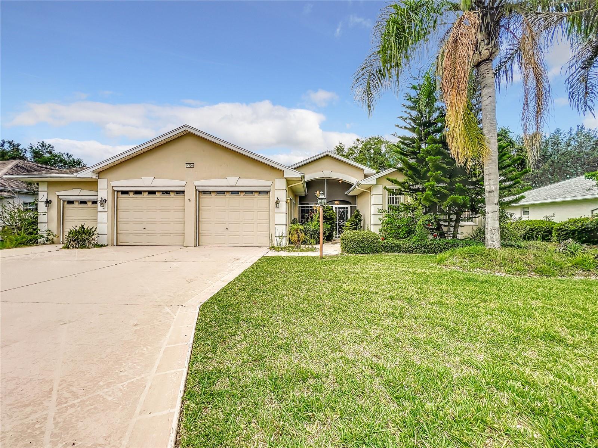25611 Maurepas Lane, LEESBURG, FL 34748
Property Photos
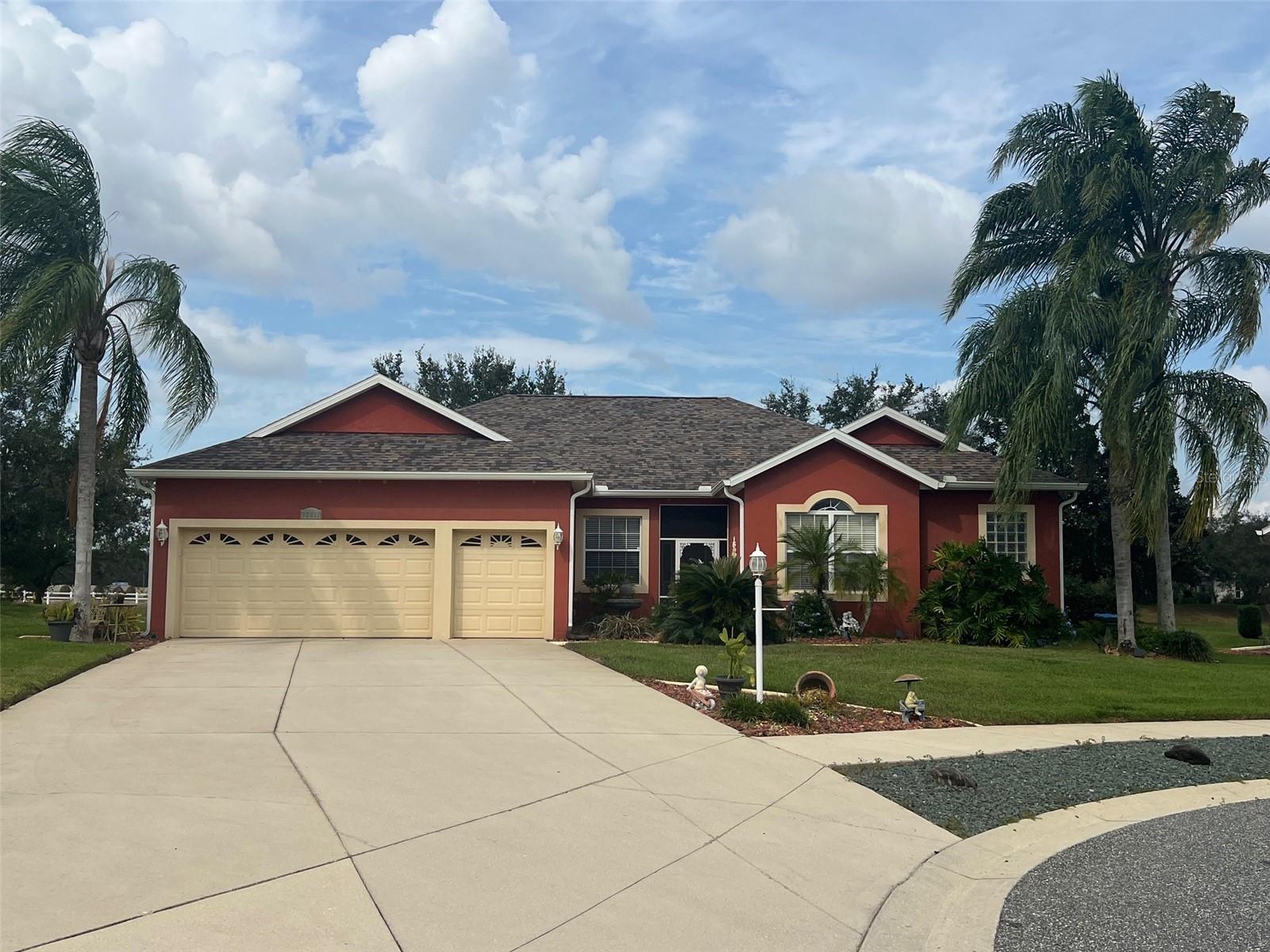
Would you like to sell your home before you purchase this one?
Priced at Only: $399,800
For more Information Call:
Address: 25611 Maurepas Lane, LEESBURG, FL 34748
Property Location and Similar Properties
- MLS#: G5088685 ( Residential )
- Street Address: 25611 Maurepas Lane
- Viewed: 8
- Price: $399,800
- Price sqft: $131
- Waterfront: No
- Year Built: 2006
- Bldg sqft: 3047
- Bedrooms: 3
- Total Baths: 3
- Full Baths: 2
- 1/2 Baths: 1
- Garage / Parking Spaces: 2
- Days On Market: 60
- Additional Information
- Geolocation: 28.7214 / -81.8924
- County: LAKE
- City: LEESBURG
- Zipcode: 34748
- Subdivision: Plantation At Leesburg Ashland
- Provided by: RE/MAX PREMIER REALTY
- Contact: Adriana Skoloda
- 352-735-4060

- DMCA Notice
-
DescriptionThe stunning Rose Floor Plan in Ashland Village offers an ideal setting on Maurepas Lane, featuring a peaceful cul de sac and sidewalks for a serene neighborhood experience. This premier lot provides exquisite open views and a thoughtfully designed split floor plan with double primary suites and a versatile third bedroom that can serve as an office or den.Inside, you'll find beautiful laminated wood flooring and neutral tiles throughout. The kitchen seamlessly opens to the family room and includes a spacious breakfast nook. The enclosed lanai and BBQ patio enhance outdoor living, while the oversized 2.5 car garage and extensive driveway accommodate multiple vehicles. This energy efficient home features double pane windows, enhancing insulation and reducing energy costs. The design maximizes natural light while minimizing outside noise, contributing to a comfortable living environment. With these energy efficient upgrades, you'll enjoy both comfort and savings all year round.Recent updates include a new roof in 2021, a new HVAC system in 2024,ewer Microwave and Garbage disposal, lanai enclosure added in 2013. This home is a perfect blend of comfort and style!Enjoy leisurely rounds of golf on two 18 hole courses, stay active with lighted tennis courts, or relax by one of the three sparkling pools and Jacuzzis.For those who love staying fit, the world class fitness centers and Volleyball & Pickleball courts will keep you engaged. With over 100 planned activities each week, youll always have something fun to look forward to. The scenic, landscaped boulevards and serene lakes of a peaceful backdrop, perfect for fishing or simply unwinding. Plus, with three expansive clubhouses and a delicious on site restaurant, everything you need is right at your doorstep.
Payment Calculator
- Principal & Interest -
- Property Tax $
- Home Insurance $
- HOA Fees $
- Monthly -
Features
Building and Construction
- Covered Spaces: 0.00
- Exterior Features: Irrigation System, Rain Gutters, Sliding Doors
- Flooring: Ceramic Tile, Laminate
- Living Area: 2136.00
- Roof: Shingle
Garage and Parking
- Garage Spaces: 2.00
- Parking Features: Garage Door Opener, Golf Cart Garage, Oversized
Eco-Communities
- Water Source: None
Utilities
- Carport Spaces: 0.00
- Cooling: Central Air
- Heating: Central, Electric, Heat Pump
- Pets Allowed: Number Limit
- Sewer: Public Sewer
- Utilities: Cable Available, Electricity Available, Electricity Connected, Sewer Available, Sewer Connected, Underground Utilities, Water Available, Water Connected
Amenities
- Association Amenities: Clubhouse, Fitness Center, Gated, Golf Course, Pickleball Court(s), Pool, Recreation Facilities, Sauna, Security, Shuffleboard Court, Spa/Hot Tub, Storage, Tennis Court(s), Trail(s)
Finance and Tax Information
- Home Owners Association Fee Includes: Guard - 24 Hour, Pool, Management, Private Road, Recreational Facilities, Security
- Home Owners Association Fee: 135.00
- Net Operating Income: 0.00
- Tax Year: 2023
Other Features
- Appliances: Dishwasher, Disposal, Dryer, Microwave, Range, Refrigerator, Washer
- Association Name: Christine Campbell
- Association Phone: 352-326-1250
- Country: US
- Furnished: Unfurnished
- Interior Features: Ceiling Fans(s), High Ceilings, Kitchen/Family Room Combo, Living Room/Dining Room Combo, Solid Surface Counters, Split Bedroom, Thermostat, Walk-In Closet(s), Window Treatments
- Legal Description: PLANTATION AT LEESBURG ASHLAND VILLAGE PB 55 PG 12-14 LOT 28 ORB 4011 PG 830 ORB 4211 PG 1382 ORB 4290 PG 568 ORB 4598 PGS 1357 1373
- Levels: One
- Area Major: 34748 - Leesburg
- Occupant Type: Owner
- Parcel Number: 25-20-24-0210-000-02800
- Zoning Code: PUD
Similar Properties
Nearby Subdivisions
Arbors Of Lake Harris
Arlington Rdg Ph 3a
Arlington Rdg Ph 3b
Arlington Rdg Ph 3c
Arlington Rdg Ph Ib
Arlington Rdgph 3b
Arlington Ridge
Ashton Woods
Beverly Shores
Bradford Rdg
Century Estates
Cisky Park 02
Crestview Estates
Fern Park
Fox Pointe At Rivers Edge
Griffin Shores
Groves At Whitemarsh
H L Kerls 2nd Addleesburg
Highland Lakes
Highland Lakes Ph 01
Highland Lakes Ph 02a
Highland Lakes Ph 02c
Highland Lakes Ph 03 Tr Ag
Highland Lakes Ph 1b
Highland Lakes Ph 2a
Highland Lakes Phase 1a Lot 62
Highland Lakes Sub
Johnsons Mary K T S
Kingson Park Sub
Lake Denham
Lake Denham Estates
Lake Griffin Preserve
Leesburg
Leesburg Arbors Lake Harris
Leesburg Archbell Sub
Leesburg Arlington Ridge Ph 02
Leesburg Arlington Ridge Ph 1a
Leesburg Arlington Ridge Ph 1b
Leesburg Arlington Ridge Ph 1c
Leesburg Bel Mar
Leesburg Crestridge At Leesbur
Leesburg Hampton Court
Leesburg Hilltop View
Leesburg Indian Oaks Replatx
Leesburg Johnsons Sub
Leesburg Lagomar Shores
Leesburg Lakewood Park
Leesburg Legacy
Leesburg Legacy Leesburg
Leesburg Legacy Of Leesburg
Leesburg Liberia
Leesburg Loves Point Add
Leesburg Lsbg Realty Cos Add
Leesburg Majestic Oaks Shores
Leesburg Newtown
Leesburg Normandy Wood
Leesburg Oak Crest
Leesburg Oakhill Park
Leesburg Oalhill Park
Leesburg Overlook At Lake Grif
Leesburg Palmora Place
Leesburg Royal Oak Estates
Leesburg Schaeffer Sub
Leesburg Sleepy Hollow First A
Leesburg Waters Edge
Leesburg Waters Edge Sub
Leesburg Wentzels Sub
Leesburg Westside Oaks
Leesburg Westside Oaks First A
Leesburg Whispering Pines
Leesburg Whispering Pines Anne
Legacy Leesburg
Legacy Of Leesburg
Legacyleesburg Un 04
Loves Point
Monroe Park
Morningview At Leesburg
None
Not In Hernando
Not On List
Not On The List
Park Hill Ph 02
Park Hill Sub
Pennbrooke Fairways
Pennbrooke Ph 01a
Pennbrooke Ph 01d
Pennbrooke Ph 01f Tr Ad Stree
Pennbrooke Ph 01g Tr Ab
Pennbrooke Ph 01k
Pennbrooke Ph 02n Lt N1 Orb 22
Pennbrooke Ph 02p Lt P1 Being
Pennbrooke Ph 02r Lt R23
Pennbrooke Ph M Sub
Plantation At Leesburg
Plantation At Leesburg Arborda
Plantation At Leesburg Ashland
Plantation At Leesburg Belle G
Plantation At Leesburg Belle T
Plantation At Leesburg Brampto
Plantation At Leesburg Casa De
Plantation At Leesburg Glendal
Plantation At Leesburg Golfvie
Plantation At Leesburg Heron R
Plantation At Leesburg Hidden
Plantation At Leesburg Laurel
Plantation At Leesburg Long Me
Plantation At Leesburg Magnoli
Plantation At Leesburg Manor V
Plantation At Leesburg Mulberr
Plantation At Leesburg Nottowa
Plantation At Leesburg Oak Tre
Plantation At Leesburg River C
Plantation At Leesburg Riversi
Plantation At Leesburg Rosedow
Plantation At Leesburg Sawgras
Plantation At Leesburg Tara Vi
Plantationleesburg Ashland Vl
Plantationleesburg Sable Rdg
Ravenswood Park
Royal Highlands
Royal Highlands Ph 01
Royal Highlands Ph 01 Tr B Les
Royal Highlands Ph 01a
Royal Highlands Ph 01b
Royal Highlands Ph 01ca
Royal Highlands Ph 01d
Royal Highlands Ph 01e
Royal Highlands Ph 01f
Royal Highlands Ph 02 Lt 992 O
Royal Highlands Ph 02a Lt 1173
Royal Highlands Ph 02b Lt 1317
Royal Highlands Ph 1
Royal Highlands Ph I Sub
Royal Highlands Phase 1-d
Royal Highlands Phase 1ca
Royal Highlands Phase 1d
Royal Highlands Unit 1
Royal Hlnds Ph 02
Royal Oak Estates Fifth Add
Royal Oak Ests 5th Add Replat
Seasons At Park Hill
Seasonspk Hill
The Pulp Mill
Unknown
Whitemarsh Sub
Windsong At Leesburg
Windsong At Leesburg Phase 2
Windsongleesburg Ph 2



