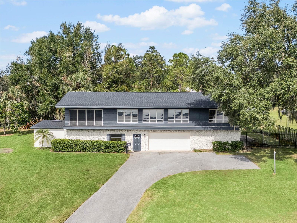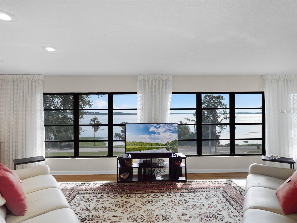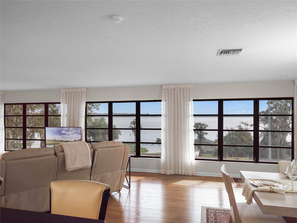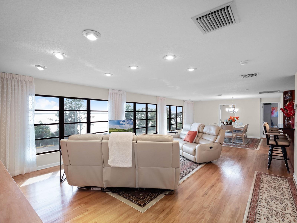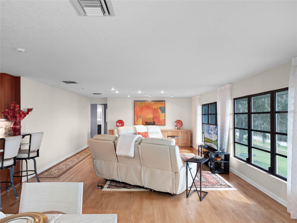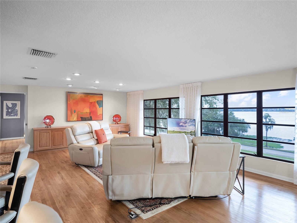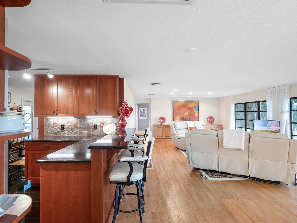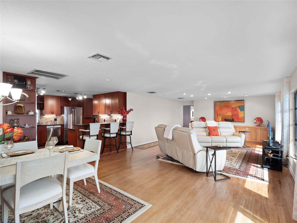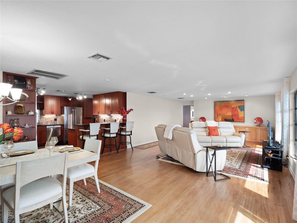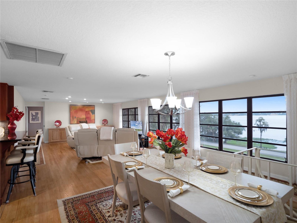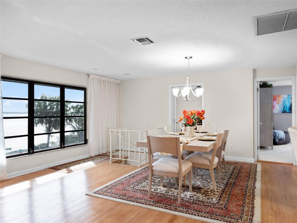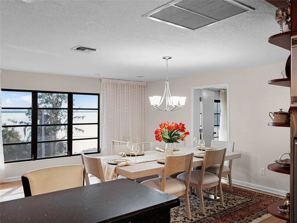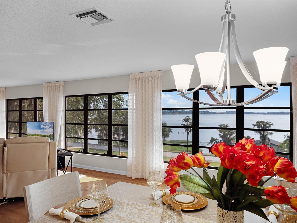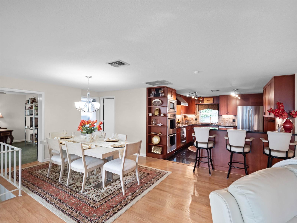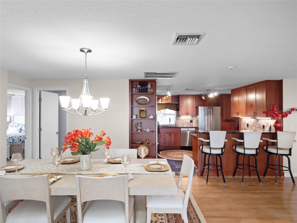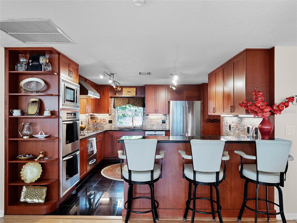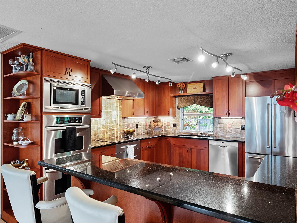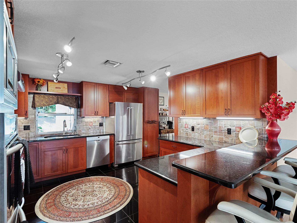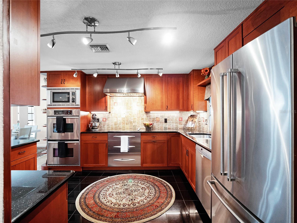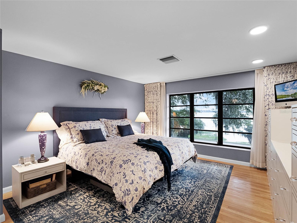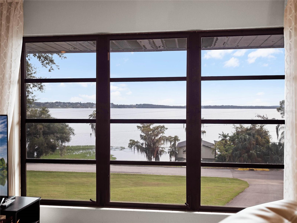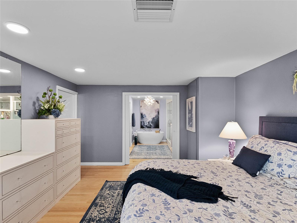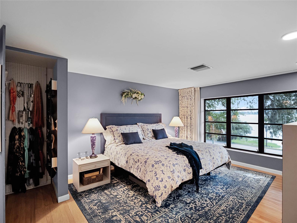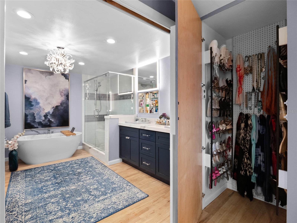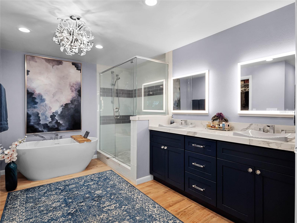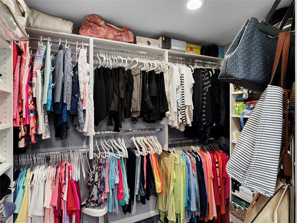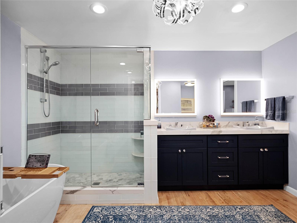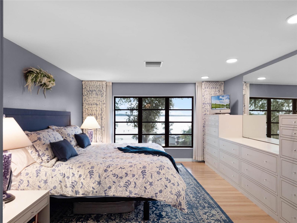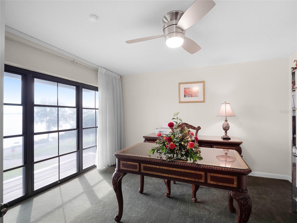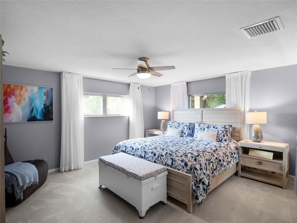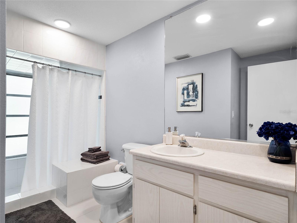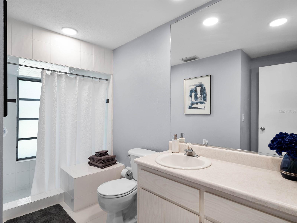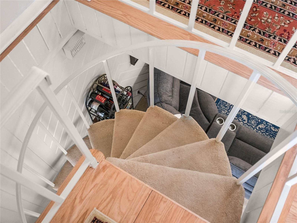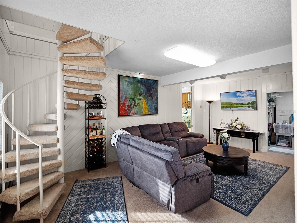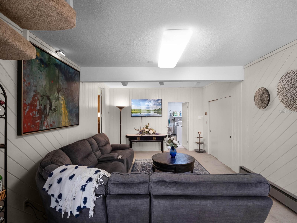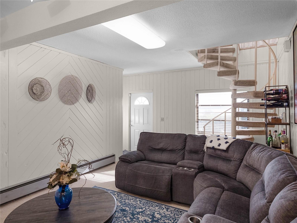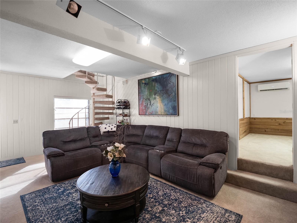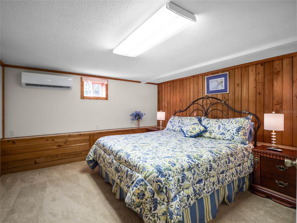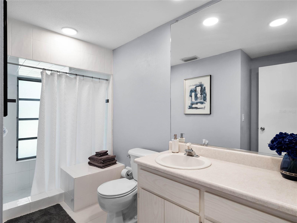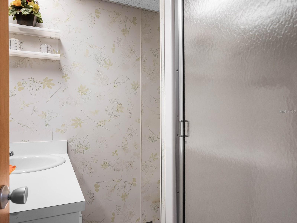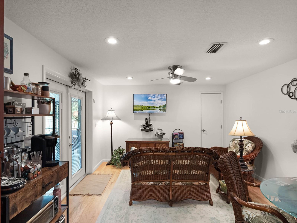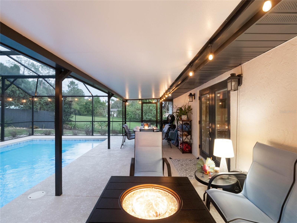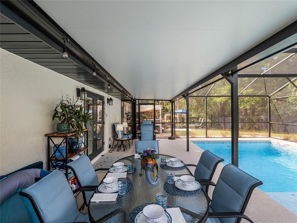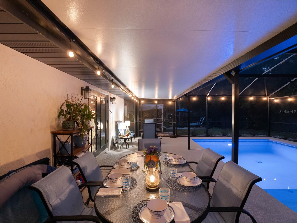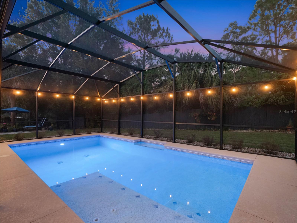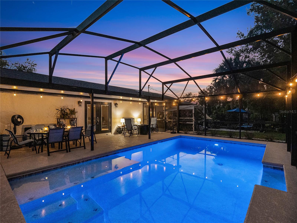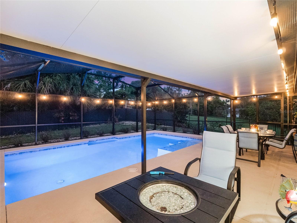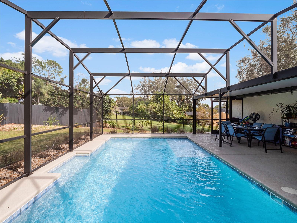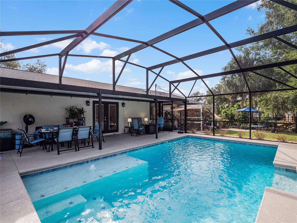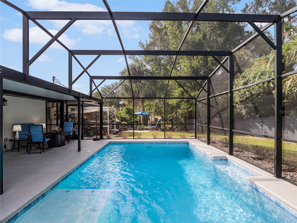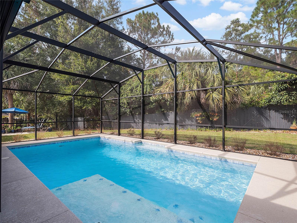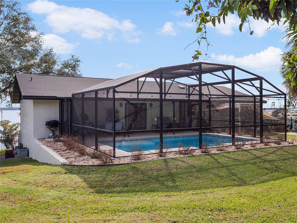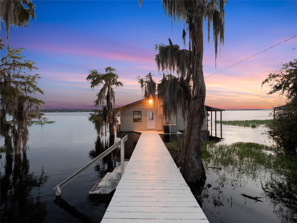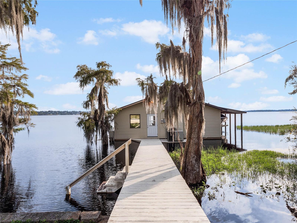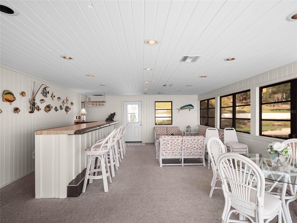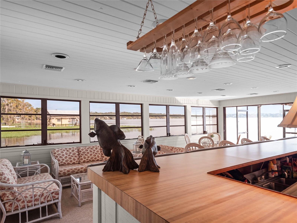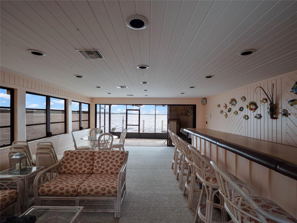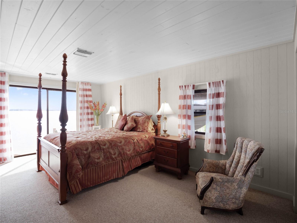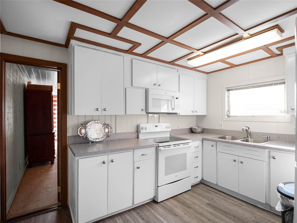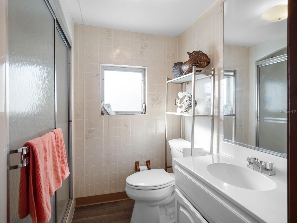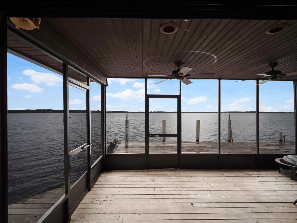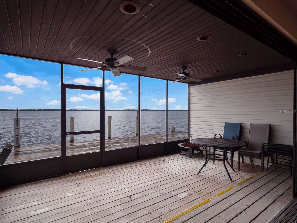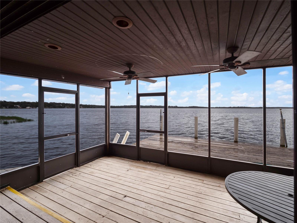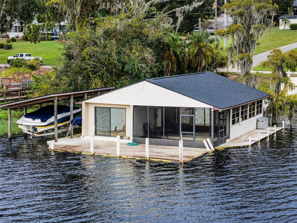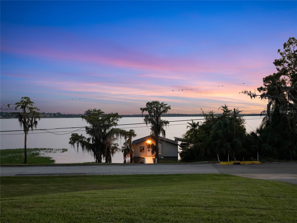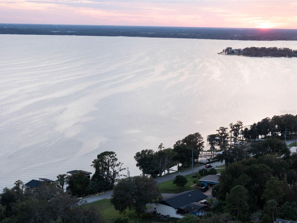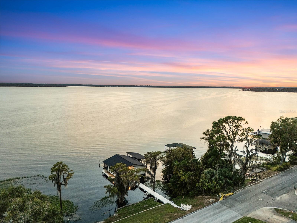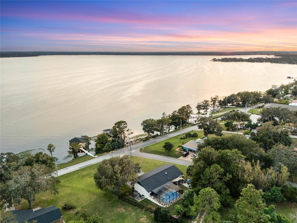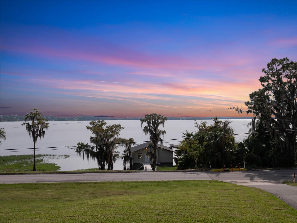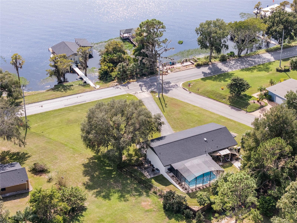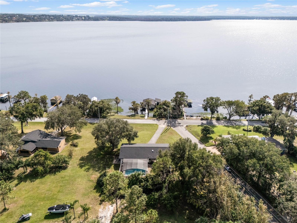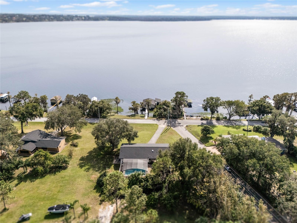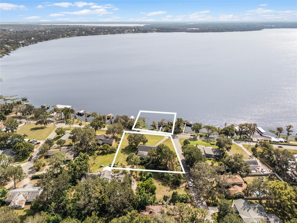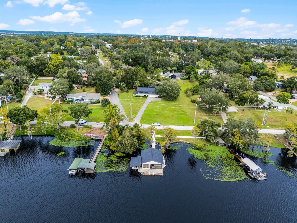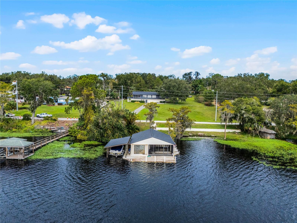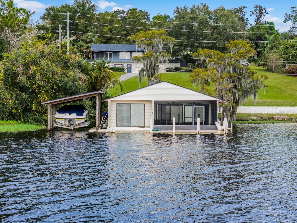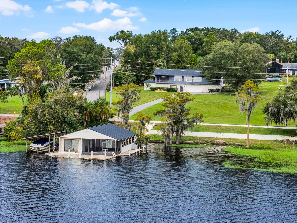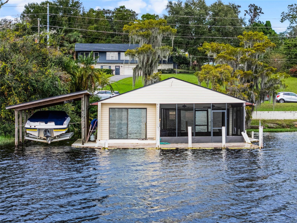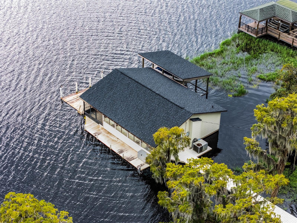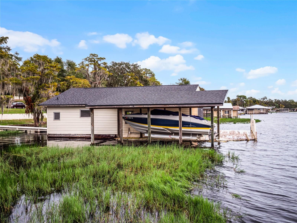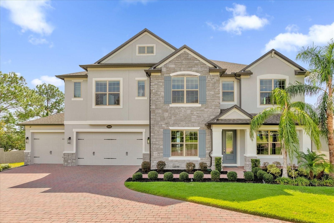512 Lakeshore Drive, CLERMONT, FL 34711
Property Photos
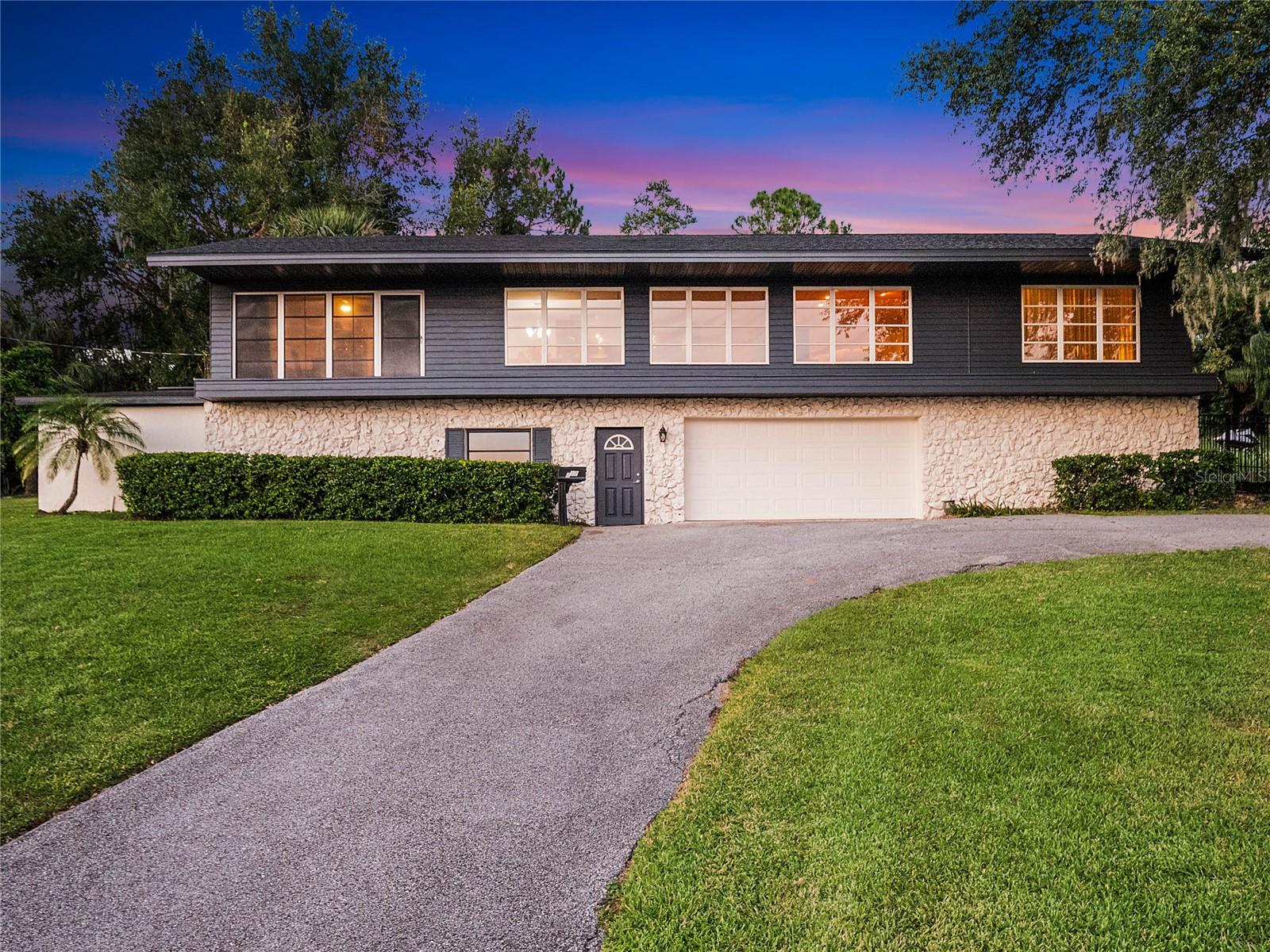
Would you like to sell your home before you purchase this one?
Priced at Only: $2,195,000
For more Information Call:
Address: 512 Lakeshore Drive, CLERMONT, FL 34711
Property Location and Similar Properties
- MLS#: G5089195 ( Residential )
- Street Address: 512 Lakeshore Drive
- Viewed: 11
- Price: $2,195,000
- Price sqft: $362
- Waterfront: Yes
- Wateraccess: Yes
- Waterfront Type: Lake
- Year Built: 1968
- Bldg sqft: 6062
- Bedrooms: 3
- Total Baths: 3
- Full Baths: 3
- Garage / Parking Spaces: 2
- Days On Market: 46
- Additional Information
- Geolocation: 28.544 / -81.7499
- County: LAKE
- City: CLERMONT
- Zipcode: 34711
- Subdivision: Clermont
- Provided by: PREMIER SOTHEBYS INT'L REALTY
- Contact: Dawn Giachetti
- 407-581-7888

- DMCA Notice
-
DescriptionStunning lakefront retreat on Lake Minnehaha with pool, guest suite and unmatched views! Atop a hill with breathtaking views of Lake Minnehaha, this gorgeous pool home offers a rare and exclusive living experience that is one of a kind. With over 164 feet of prime lake frontage, this property boasts incredible sunset views and is an entertainer's dream, combining luxurious amenities with tranquil outdoor living spaces. The main home features an expansive living room and dining area with panoramic windows that capture the beauty of the lake and its surroundings. A spacious, open concept kitchen is equipped with solid wood cabinets, granite countertops, double ovens, stainless steel appliances and a convenient breakfast bar, making it ideal for everyday living and hosting gatherings. The kitchen overlooks the family room and offers direct access to the covered porch for easy alfresco dining and barbecues by the pool. The screened in pool area is the centerpiece of outdoor enjoyment, offering a relaxing oasis for swimming or lounging, while the fenced backyard provides a secure space for pets and littles. A shaded side patio beneath a grand oak tree is ideal for morning coffee or an evening cocktail while enjoying the serene surroundings. The primary suite is a sanctuary, with a wall of windows overlooking the lake and unforgettable sunset views. The remodeled en suite bath features an indulgent deep soaking tub, a separate glassed in shower with stunning tile work, dual raised sinks, and a walk in closet with a custom closet system plus a hidden accessory closet. Downstairs, a spacious living area can be accessed by a charming spiral staircase and features a large bedroom, full bath and ample closet space. This level is ideal for a guest suite, in law suite or could easily be converted to an apartment with addition of a small kitchen. An additional standout feature is the incredible boathouse, which includes an air conditioned 25 by 18 foot party/living room with a full bar, kitchen, full bath and a 22 by 12 foot bedroom on the water. Whether you're lounging by the lake or hosting family and friends, this space is ideal for relaxation and entertainment. Enjoy direct access to the Clermont Chain of Lakes, which includes Lake Louisa, home to the stunning state park, and Lake Minneola, where you'll find a vibrant downtown area with shops, restaurants, breweries and live music. With additional dockage slated for the downtown area, this is an incredible time to invest in this prime location. With a two car garage, extra storage and long driveway, there's plenty of room for parking and entertaining. Whether you're enjoying the water, soaking up the sun or taking in the views from the deck, this lakefront gem offers a lifestyle few properties can match. With possibility of an extra lakefront lot to be created, this investment possibility is tremendous.
Payment Calculator
- Principal & Interest -
- Property Tax $
- Home Insurance $
- HOA Fees $
- Monthly -
Features
Building and Construction
- Covered Spaces: 0.00
- Exterior Features: French Doors, Irrigation System
- Fencing: Fenced
- Flooring: Carpet, Ceramic Tile, Luxury Vinyl
- Living Area: 2672.00
- Roof: Shingle
Land Information
- Lot Features: Corner Lot, Gentle Sloping, City Limits, Oversized Lot, Sloped, Paved
Garage and Parking
- Garage Spaces: 2.00
- Parking Features: Driveway, Garage Door Opener, Oversized, Parking Pad
Eco-Communities
- Pool Features: Gunite, In Ground, Screen Enclosure
- Water Source: Public
Utilities
- Carport Spaces: 0.00
- Cooling: Central Air
- Heating: Central, Electric, Heat Pump
- Sewer: Public Sewer
- Utilities: BB/HS Internet Available, Cable Connected, Electricity Connected, Phone Available, Public, Sewer Connected, Street Lights, Water Connected
Finance and Tax Information
- Home Owners Association Fee: 0.00
- Net Operating Income: 0.00
- Tax Year: 2023
Other Features
- Appliances: Built-In Oven, Cooktop, Dishwasher, Disposal, Electric Water Heater, Microwave, Range Hood, Refrigerator
- Country: US
- Interior Features: Ceiling Fans(s), Living Room/Dining Room Combo, PrimaryBedroom Upstairs, Split Bedroom, Stone Counters, Walk-In Closet(s), Window Treatments
- Legal Description: CLERMONT LOT 9--LESS N 70 FT-- BLK BB BEG SE COR OF LOT 9 RUN W'LY ALONG S'LY LINE OF BLK BB & EXTENSION THEREOF TO CENTER LINE OF DISSTON AVE S TO LAKE SE'LY ALONG LAKE TO PT S OF POB N TO POB--LESS ROAD-- PB 3 PG 5 ORB 5481 PG 873 ORB 5514 PG 91
- Levels: Two
- Area Major: 34711 - Clermont
- Occupant Type: Owner
- Parcel Number: 24-22-25-0150-0BB-00900
- View: Water
- Views: 11
- Zoning Code: R-1-A
Similar Properties
Nearby Subdivisions
16th Fairway Villas
17761776
303425
Amberhill First Add
Anderson Hills Pt Rep
Arrowhead Ph 01
Arrowhead Ph 03
Barrington Estates
Beacon Rdglegends
Beacon Rdglegends Ph V
Bella Lago
Bella Terra
Bent Tree
Bent Tree Ph Ii Sub
Boones Rep
Brighton At Kings Ridge Ph 01
Brighton At Kings Ridge Ph 02
Brighton At Kings Ridge Ph 03
Brighton At Kings Ridge Ph Ii
Cashwell Minnehaha Shores
Clermont
Clermont Beacon Ridge At Legen
Clermont Bridgestone At Legend
Clermont College Park Ph 02b L
Clermont Dearcroft At Legends
Clermont Edgewood Place
Clermont Heights
Clermont Heritage Hills Ph 02
Clermont Highgate At Kings Rid
Clermont Hillcrest
Clermont Huntington At Kings R
Clermont Indian Shores Tr A
Clermont Lakeview Hills Ph 01
Clermont Lakeview Pointe
Clermont Lost Lake Tr B
Clermont Magnolia Park Ph 02 L
Clermont Magnolia Park Ph 03
Clermont Oak View
Clermont Orange Park
Clermont Regency Hills Ph 02 L
Clermont Skyridge Valley Ph 02
Clermont Skyview Sub
Clermont Somerset Estates
Clermont Summit Greens Ph 02b
Clermont Sunnyside
Clermont Woodlawn
Crescent Bay
Crescent Bay Sub
Crescent Lake Club 1st Add
Crescent West Sub
Crestview
Crestview Ph Ii A Rep
Crestview Phase Ii
Crown Pointe Sub
Crystal Cove
Cypress Landing Sub
Featherstones Replatcaywood
Foxchase
Greater Hills Ph 03 Tr A B
Greater Hills Ph 05
Greater Pines Ph 08 Lt 802
Groveland Farms
Groveland Farms 272225
Hammock Pointe
Hammock Pointe Sub
Hartwood Landing
Hartwood Lndg
Hartwood Lndg Ph 2
Hartwood Reserve Ph 01
Harvest Lndg
Heritage Hills
Heritage Hills Ph 02
Heritage Hills Ph 2a
Heritage Hills Ph 4b
Heritage Hills Ph 5b
Heritage Hills Ph 6b
Hidden Hills Ph 01
Highland Groves Ph I Sub
Highland Groves Ph Ii Sub
Highland Overlook Sub
Highland Ters
Hills Clermont Ph 01
Hills Clermont Ph 02
Hunters Run
Hunters Run Ph 2
Hunters Run Ph 3
Johns Lake Estates
Johns Lake Estates Phase 2
Johns Lake Lndg
Johns Lake Lndg Ph 3
Johns Lake Lndg Ph 4
Johns Lake Lndg Ph 5
Johns Lake North
Kings Ridge
Kings Ridge Manchester At King
Lake Clair Place
Lake Clair Place Sub
Lake Crescent Hills Sub
Lake Crescent View Dev
Lake Minnehaha Shores
Lake Valley Sub
Lakeview Pointe
Lancaster At Kings Ridge
Linwood Sub
Lost Lake
Lot Lake F
Louisa Pointe Ph 01
Louisa Pointe Ph Ii Sub
Louisa Pointe Ph V Sub
Magnolia Island
Magnolia Pkph 03
Magnolia Pointe Sub
Manchester At Kings Ridge Ph 0
Manchester At Kings Ridge Ph I
Marsh Hammock Ph 03 Lt 125 Orb
Marsh Pointe
Minnehaha Shores
Minneola Edgewood Lake North T
Montclair Ph I
Montclair Ph Ii Sub
None
Nottingham At Legends
Oak Hill Estates Sub
Oak Village Sub
Oranges Ph 2
Osprey Pointe Sub
Overlook At Lake Louisa
Overlook At Lake Louisa Ph 01
Palisades
Palisades Ph 01
Palisades Ph 02b
Palisades Ph 3b
Palisades Ph 3c
Palisades Phase 3b
Palms At Serenoa
Pillars Rdg
Postal Colony
Regency Hills Ph 2
Shady Nook
Shores Of Lake Clair Sub
Shorewood Park
Skiing Paradise Ph 2
Skyridge Valley
Somerset Estates Phase I
South Hampton At Kings Ridge
Southern Fields Ph 02
Southern Fields Ph I
Spring Valley Ph I Sub
Spring Valley Ph Vi Sub
Summit Greens
Summit Greens Ph 01
Summit Greens Ph 01b
Summit Greens Ph 2d
Summit Lakes
Sunshine Hills Sub
Sutherland At Kings Ridge
Swiss Fairways Ph One Sub
Timberlane Ph I Sub
Timberlane Phase Ii
Vacation Village Condo
Village Green Pt Rep Sub
Village Green Sub
Vista Pines Sub
Vistas Add 02
Vistas Sub
Waterbrooke
Waterbrooke Ph 1
Waterbrooke Ph 3
Waterbrooke Ph 4
Waterbrooke Phase 6
Wellington At Kings Ridge Ph 0
Whitehall At Kings Ridge
Whitehallkings Rdg Ph 2
Whitehallkings Rdg Ph I
Whitehallkings Rdg Ph Ii
Whitehallkings Ridge



