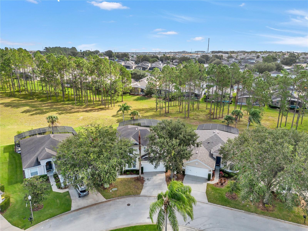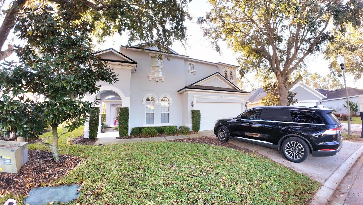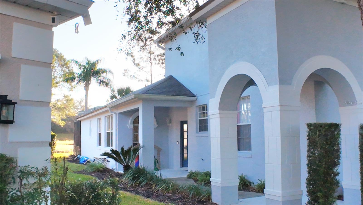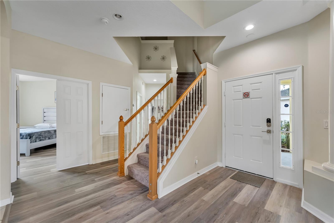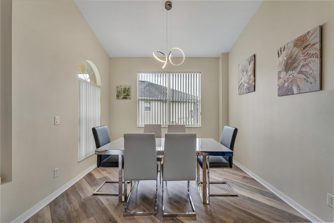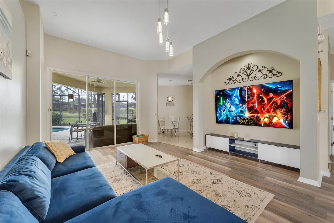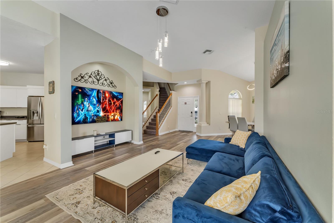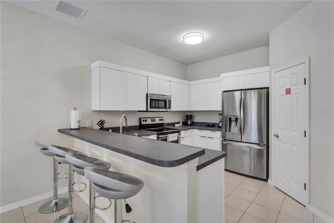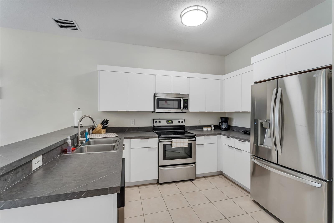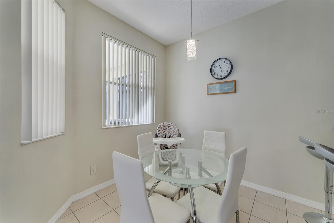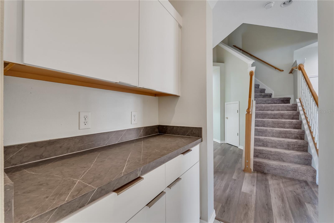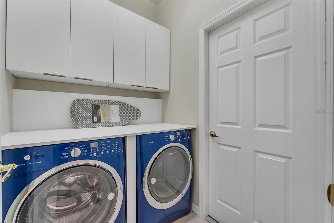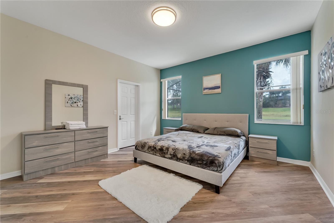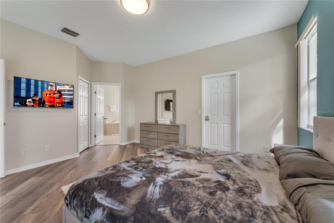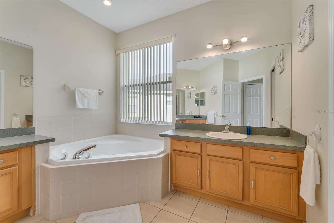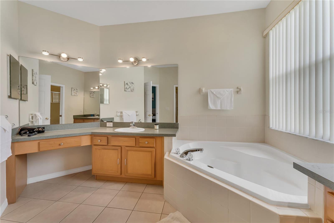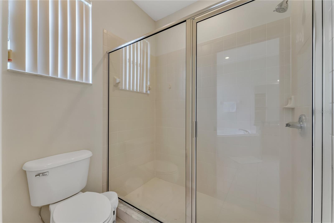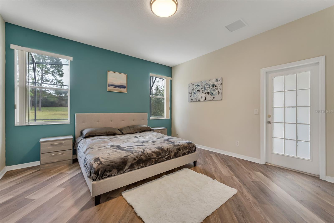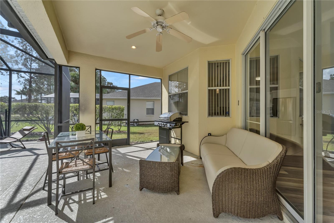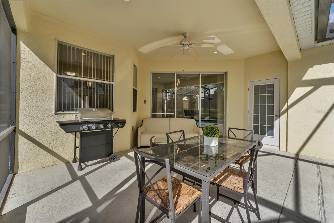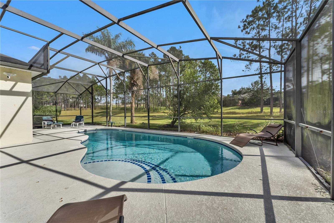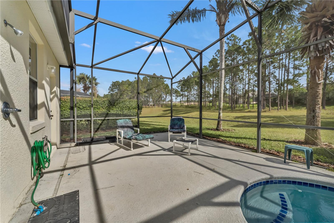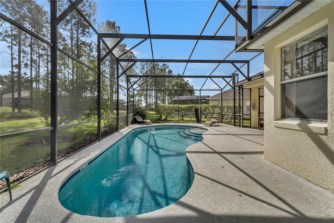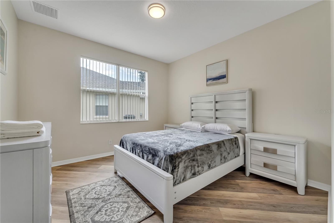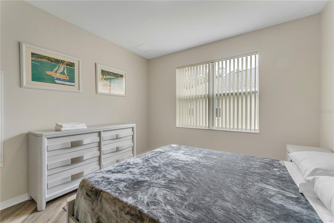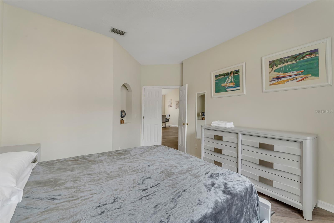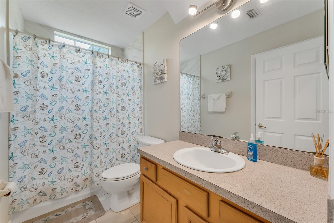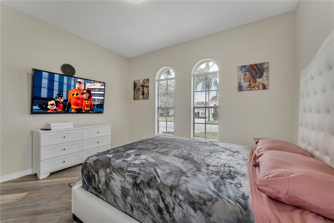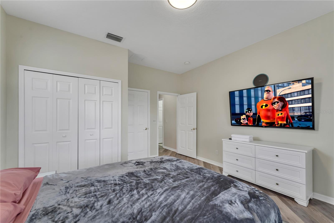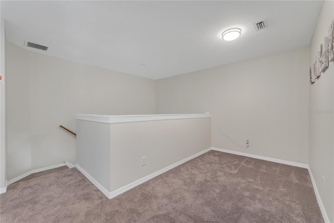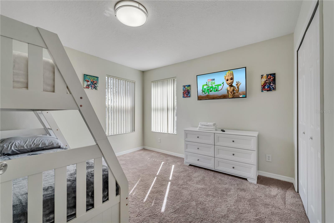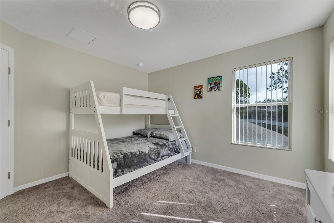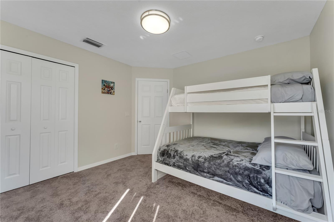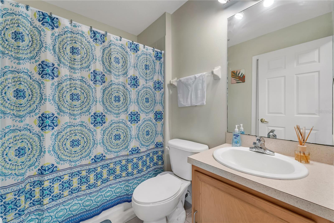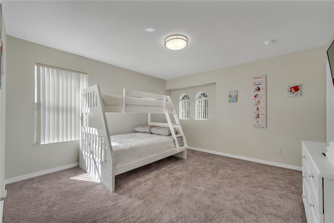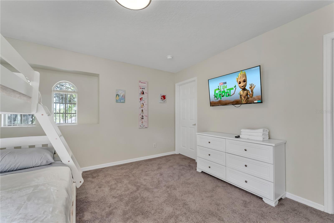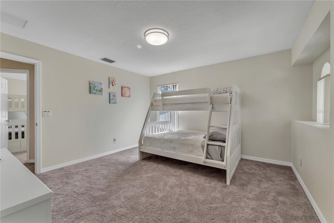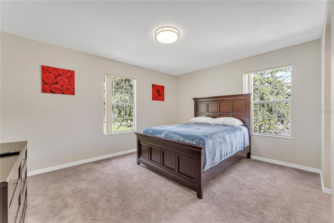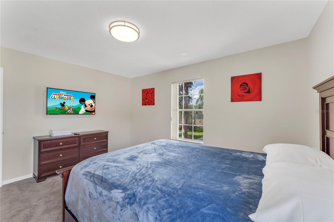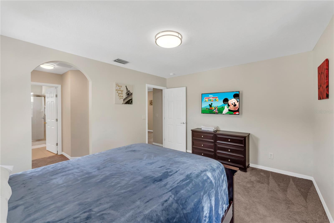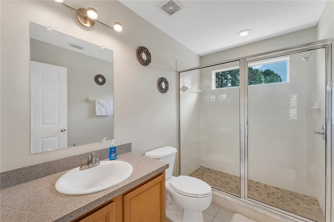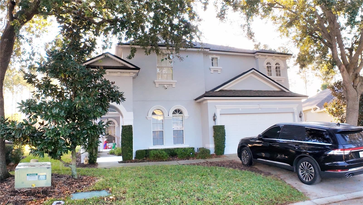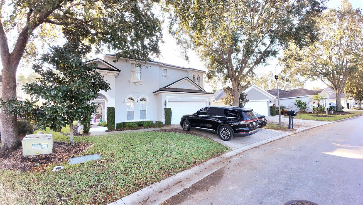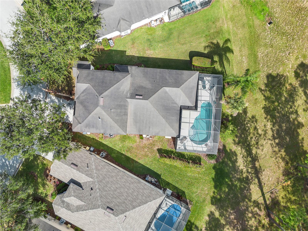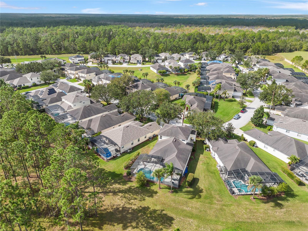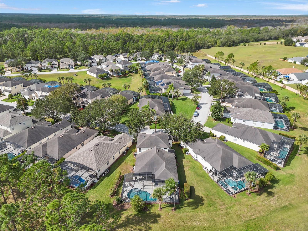360 Tupelo Circle, DAVENPORT, FL 33897
Property Photos
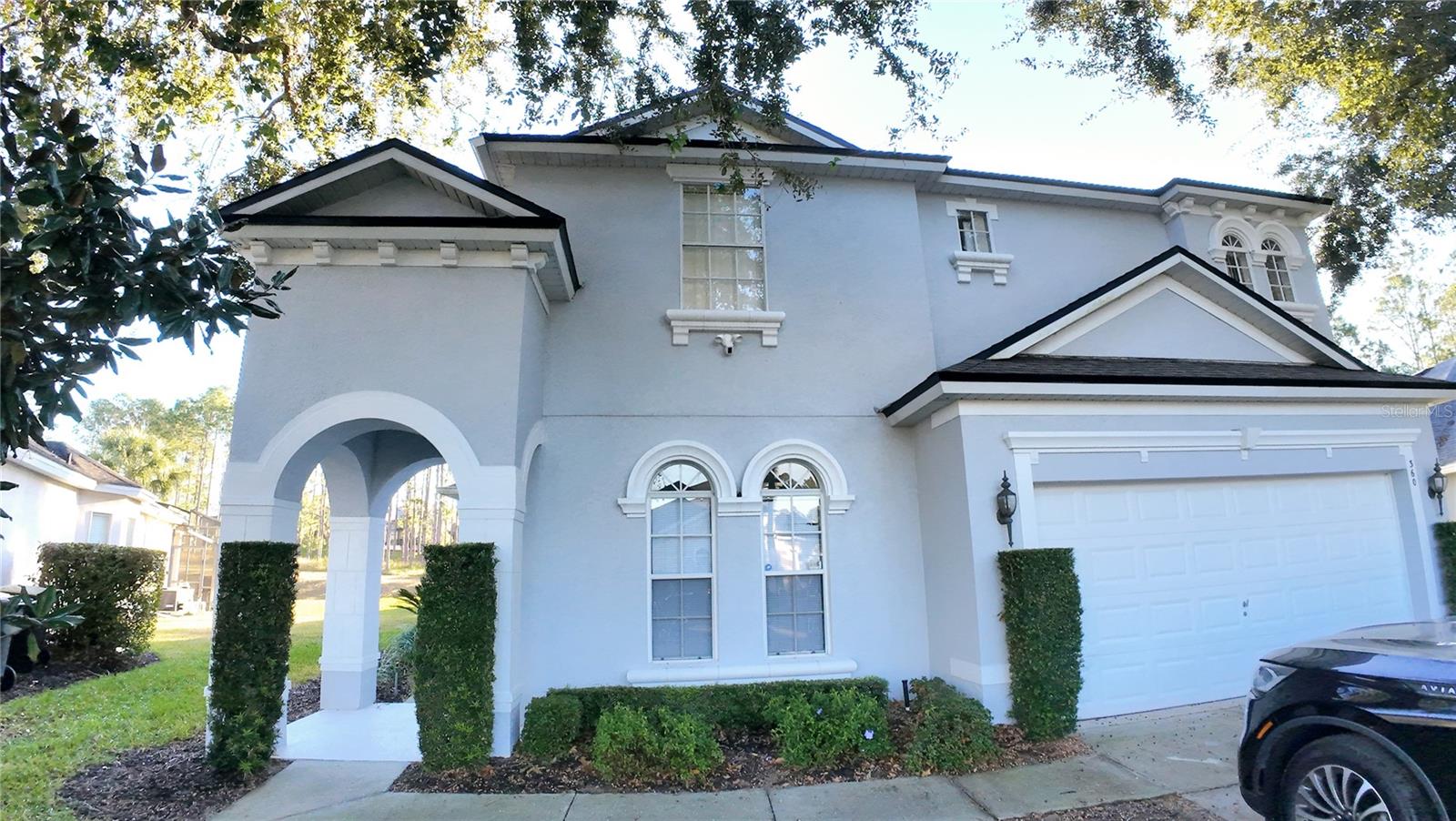
Would you like to sell your home before you purchase this one?
Priced at Only: $639,999
For more Information Call:
Address: 360 Tupelo Circle, DAVENPORT, FL 33897
Property Location and Similar Properties
- MLS#: G5090098 ( Residential )
- Street Address: 360 Tupelo Circle
- Viewed: 11
- Price: $639,999
- Price sqft: $83
- Waterfront: No
- Year Built: 2003
- Bldg sqft: 7745
- Bedrooms: 6
- Total Baths: 5
- Full Baths: 4
- 1/2 Baths: 1
- Garage / Parking Spaces: 2
- Days On Market: 24
- Additional Information
- Geolocation: 28.2776 / -81.6704
- County: POLK
- City: DAVENPORT
- Zipcode: 33897
- Subdivision: Calabay Parc
- Elementary School: Bella Citta Elementary
- Middle School: Citrus Ridge
- High School: Ridge Community Senior High
- Provided by: LA ROSA REALTY KISSIMMEE
- Contact: Lisbeth Recio
- 407-930-3530

- DMCA Notice
-
DescriptionWelcome to 360 Tupelo Circle, an impeccably renovated 6 bedroom, 4.5 bathroom home nestled in the sought after community of Calabay Parc. Offering nearly 3,000 square feet of living space, this property is designed to deliver the perfect balance of comfort, style, and functionality. Whether youre searching for a primary residence, a luxurious vacation retreat, or a high performing investment property, this home has it all. This home has undergone over $175K in renovation and upgrades, ensuring peace of mind and modern luxury: New Roof (2023) Kitchen Remodeled & Stainless Steel Appliances (2023) Laundry Room Remodeled and New Washer & Dryer (2023) New Pool Heater (2023) Upgraded Electrical Panel (2024) New Tankless Water Heater (2024) New A/C Units for First and Second Floors (2022 & 2024) New Garage Motor System (2024) Freshly Painted Exterior & Interior (2023) New Flooring and Carpeting (2022). Features That Impress Grand Living Spaces: Step into a bright, open floor plan with a spacious living area and dining room perfect for entertaining. The adjoining kitchen is a chefs dream, featuring brand new cabinets, stainless steel appliances, a butlers pantry, and a cozy breakfast nook overlooking the pool and patio. Main Level Primary Suite: Retreat to your expansive primary suite, complete with dual walk in closets, a spa like bathroom featuring a garden tub, separate shower, dual vanities, and direct access to the lanai. Versatile First Floor: A guest bedroom, full bathroom, and a flex room with double doors on the main level with endless possibilitiesideal for a home office, bedroom, gym, or game room. Second Level Comfort: Upstairs, youll find a secondary ensuite bedroom and two additional bedrooms with shared baths, providing ample privacy and space for guests or family. Outdoor Living at Its Finest Step outside to your private oasis featuring a sparkling pool with a new pool heater (2023), perfect for year round enjoyment. The patio and lanai area are designed for relaxation and entertaining, offering the ultimate Florida outdoor living experience. Prime Location Located just minutes from Walt Disney World and Orlandos premier attractions, this home offers unparalleled convenience. Enjoy easy access to world class shopping, dining, and entertainment, all while residing in a peaceful, meticulously maintained community. Your Florida Dream Awaits! Whether you envision this home as your forever residence or a lucrative investment property, this home delivers the best of Central Florida living. Dont miss your chance to own this exceptional property. Call today to schedule your private tour and experience the magic of this home firsthand!
Payment Calculator
- Principal & Interest -
- Property Tax $
- Home Insurance $
- HOA Fees $
- Monthly -
Features
Building and Construction
- Covered Spaces: 0.00
- Exterior Features: Irrigation System, Lighting, Rain Gutters
- Flooring: Carpet, Ceramic Tile, Laminate
- Living Area: 2835.00
- Roof: Shingle
School Information
- High School: Ridge Community Senior High
- Middle School: Citrus Ridge
- School Elementary: Bella Citta Elementary
Garage and Parking
- Garage Spaces: 2.00
Eco-Communities
- Pool Features: Heated, In Ground
- Water Source: Public
Utilities
- Carport Spaces: 0.00
- Cooling: Central Air
- Heating: Central, Electric
- Pets Allowed: Yes
- Sewer: Private Sewer
- Utilities: Cable Available, Electricity Available, Natural Gas Available, Sewer Available, Sprinkler Meter, Sprinkler Recycled, Street Lights, Water Available
Finance and Tax Information
- Home Owners Association Fee: 478.00
- Net Operating Income: 0.00
- Tax Year: 2023
Other Features
- Appliances: Dishwasher, Disposal, Dryer, Electric Water Heater, Microwave, Refrigerator, Tankless Water Heater, Washer
- Association Name: Tasha Torres
- Association Phone: 407.705.2190 x17
- Country: US
- Furnished: Partially
- Interior Features: High Ceilings, Open Floorplan
- Legal Description: CALABAY PARC UNIT TW0 PB 121 PGS 46 & 47 LOT 298
- Levels: Two
- Area Major: 33897 - Davenport
- Occupant Type: Tenant
- Parcel Number: 26-25-25-999964-002980
- View: Pool
- Views: 11
Nearby Subdivisions
Bahama Bay
Bahama Bay A Condo
Bahama Bay Resort
Bella Verano
Bella Verano Sub
Bimini Bay Ph 01
Calabay Parc
Davenport Lakes Ph O1
Eden Gardens Ph 1
Fairways Lake Estates
Florida Pines Ph 01
Florida Pines Ph 02b 02c
Florida Pines Ph 03
Florida Pines Ph 1
Florida Pines Ph 3
Four Corners Ph 01
Four Corners Ph 02
Four Corners Phase One
Hampton Estates
Highgate Park Ph 01
Highgate Park Ph 02
Highlands Reserve
Highlands Reserve Ph 01
Highlands Reserve Ph 02 04
Highlands Reserve Ph 024 A B
Highlands Reserve Ph 03a 03b
Highlands Reserve Ph 05
Highlands Reserve Ph 06
Hillcrest Homes Lake Davenport
Hillcrest Homes Of Lake Davenp
Lake Davenport Estates
Lake Davenport Estates West Ph
Lakeside At Bass Lake
Lakesidebass Lake
Laurel Estates
Legacy Park
Legacy Park Ph 01
Legacy Park Ph 02
Legacy Park Ph 1
M1rabella Ph 1
Magnolia At Westside Ph 1
Magnolia Glen Phase 01
Magnoliawestside Ph 1
Meadow Walkph 1
Meadow Walkph 2
Mirabella Ph 1
Mirabella Ph 2
Pine West
Pines West Ph 02
Pines West Ph 1
Poitras Estates
Polo Park Estates
Santa Cruz
Santa Cruz Ph 02
Santa Cruz Ph 1
Stoneybrook South North Prcl P
Tierra Del Sol East Ph 1
Tierra Del Sol East Ph 2
Tierra Del Sol East Ph 2 A Rep
Tierra Del Sol East Phase 2
Trinity Rdg
Tuscan Hills
Tuscan Mdws
Tuscan Mdws Ph 2
Tuscan Meadows
Tuscan Ridge
Tuscan Ridge Ph 02
Tuscan Ridge Ph 03
Village At Tuscan Ridge
Villas Of Westridge Ph 5a
Villas Westridge Ph 05b
Vista Park Ph 02
Vista Park Phase 02
Vista Park Phase Two
Way Estates
Wellington Ph 01
Wellington Ph 02
Westridge
Westridge Ph 04
Westridge Ph 07
Westridge Ph 7
Westridge Ph Vii
Westridge Phase Vii
Willow Bendph 2
Windsor Island
Windsor Island Res
Windsor Island Res Ph 2a
Windsor Island Res Ph 2b
Windsor Island Residence
Windsor Island Residence Ph 28
Windsor Island Residence Ph 2a
Windsor Island Residence Ph 2b
Windsor Island Residence Ph 3
Windsor Island Resort
Windsor Island Resort Phase 2a
Windsor Island Resort Phase 2b



