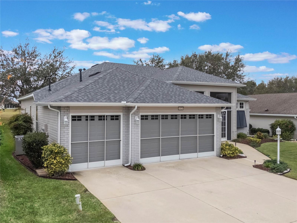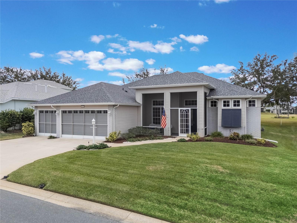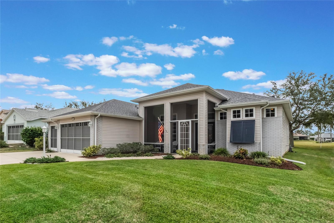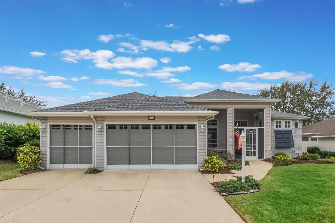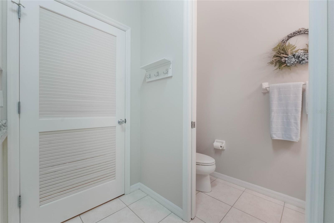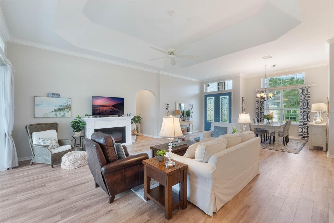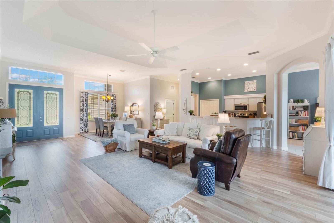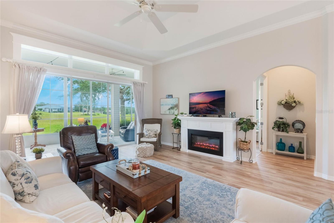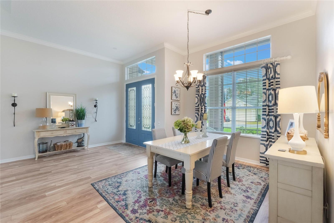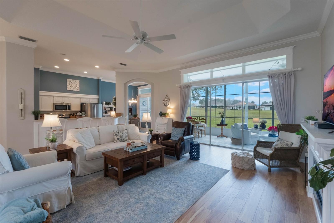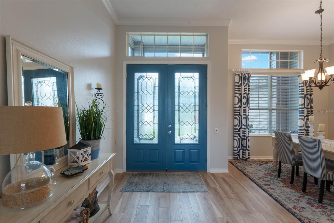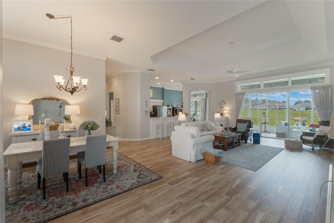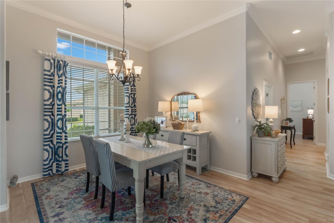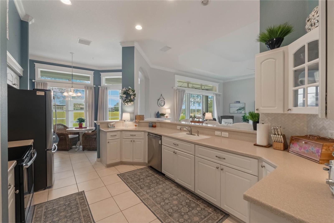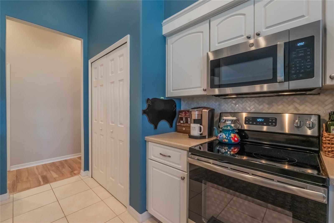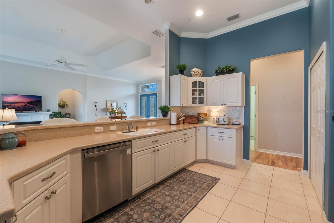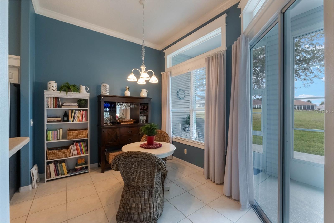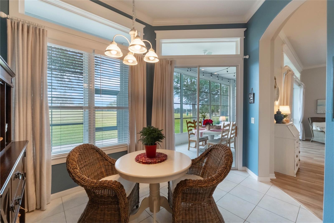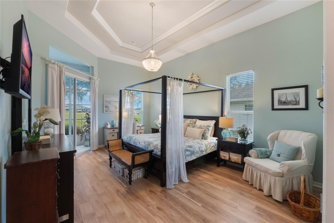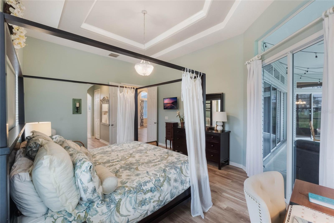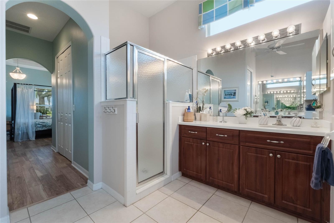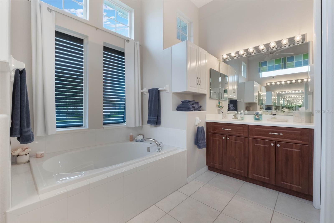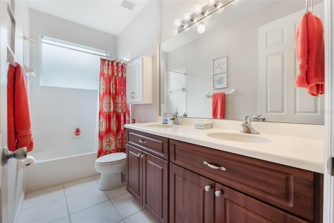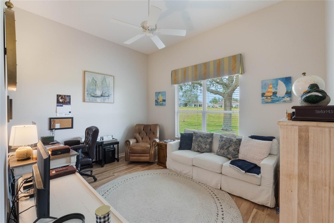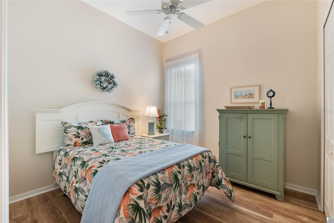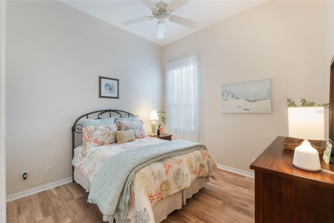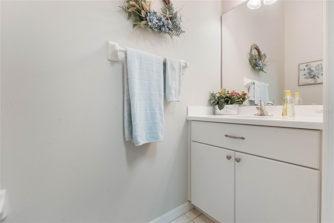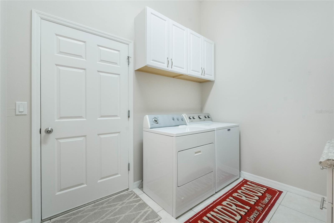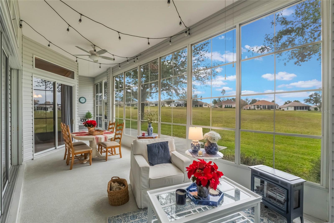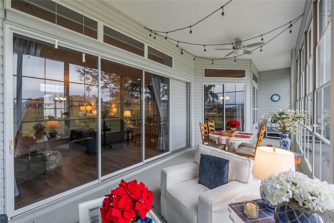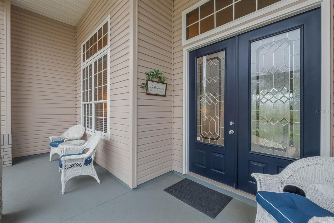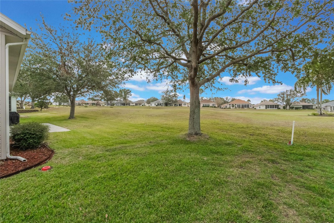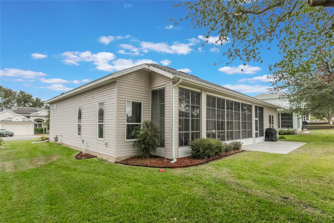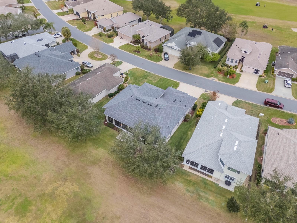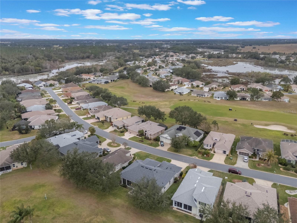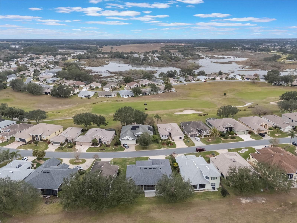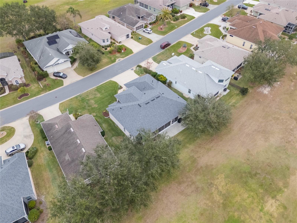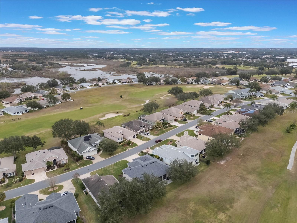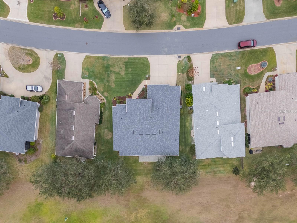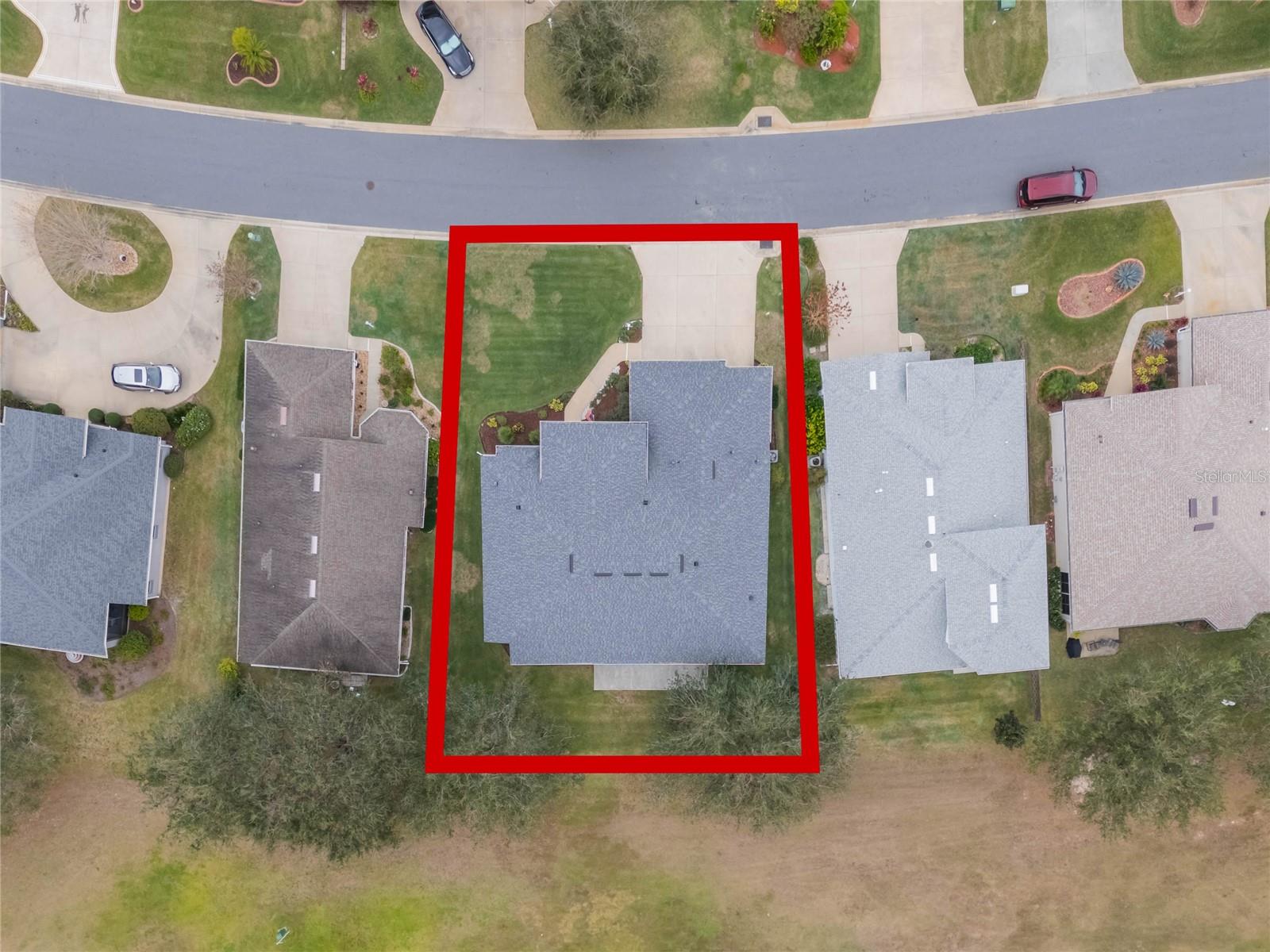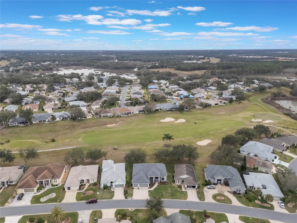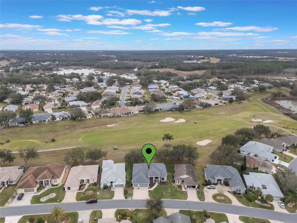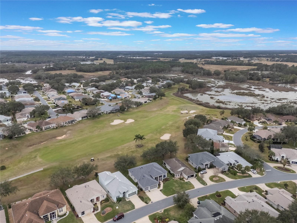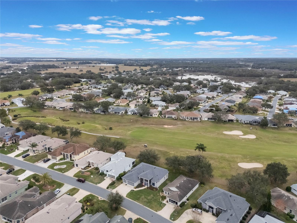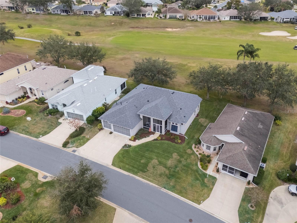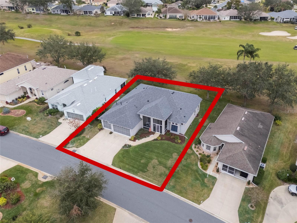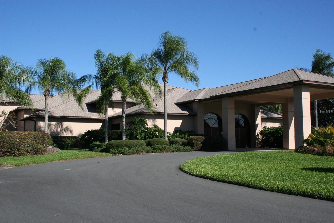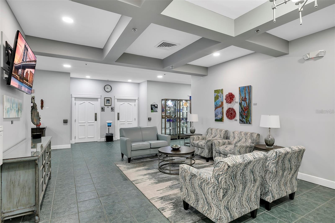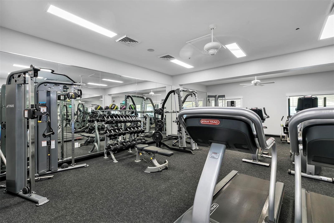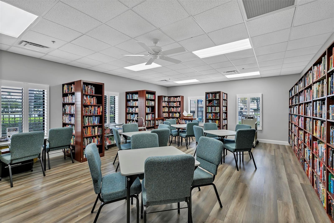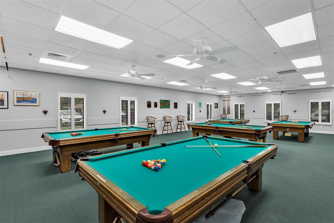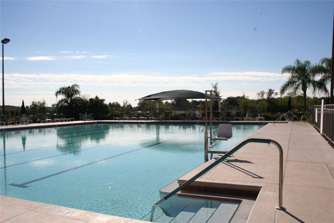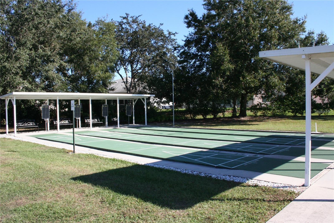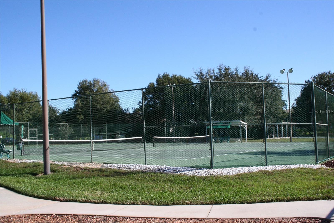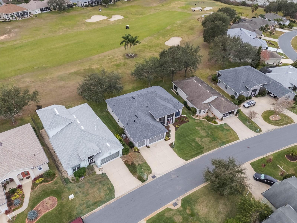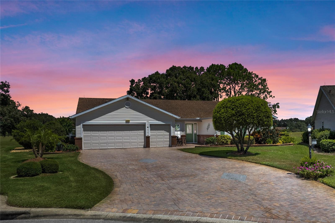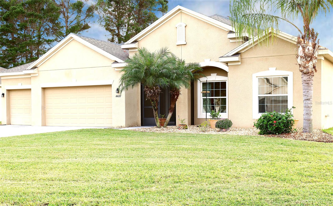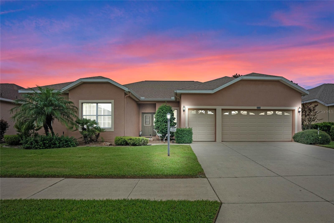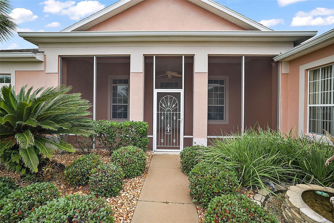4928 Kelso Street, LEESBURG, FL 34748
Property Photos
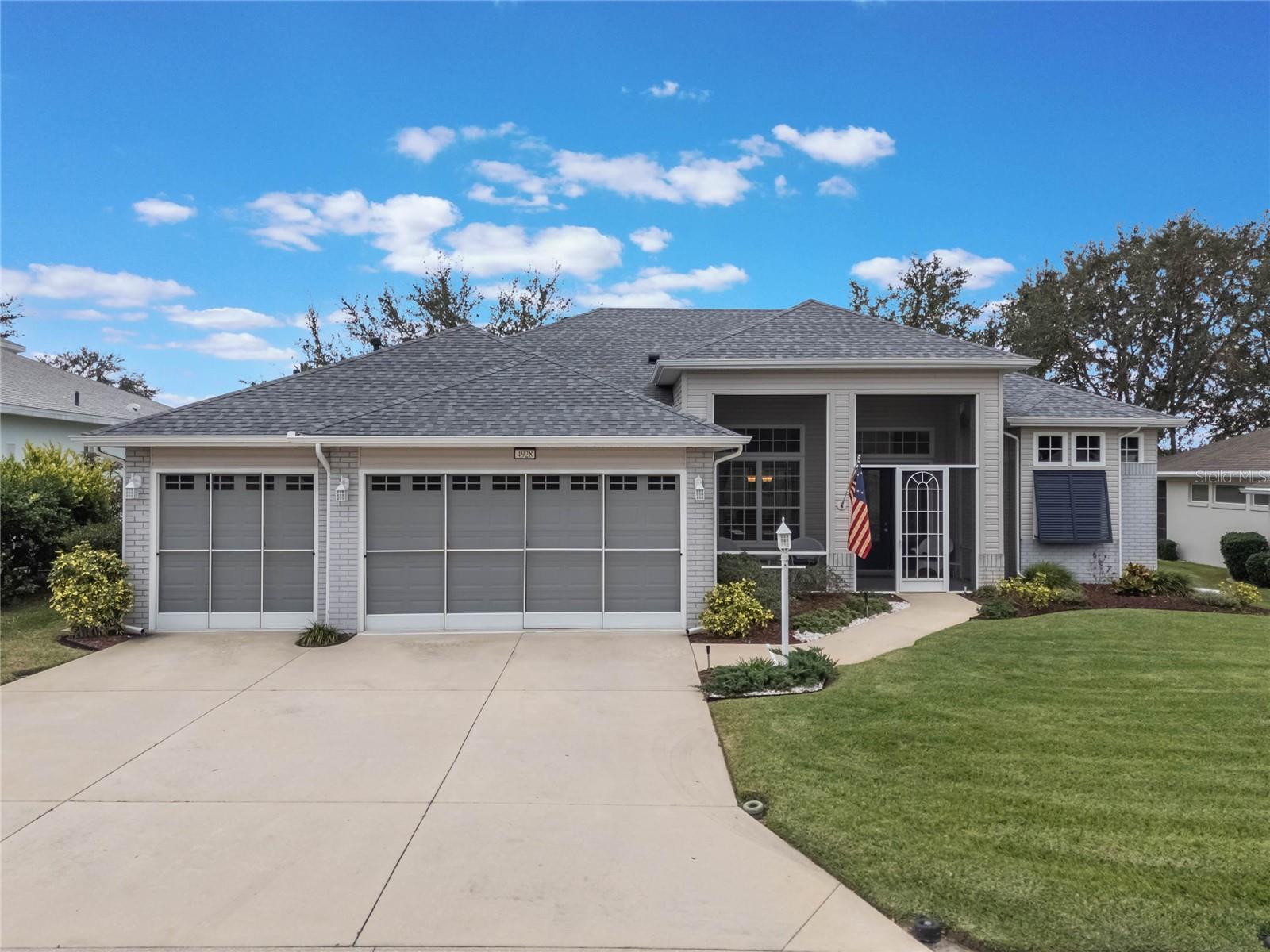
Would you like to sell your home before you purchase this one?
Priced at Only: $425,000
For more Information Call:
Address: 4928 Kelso Street, LEESBURG, FL 34748
Property Location and Similar Properties
- MLS#: G5091434 ( Residential )
- Street Address: 4928 Kelso Street
- Viewed: 1
- Price: $425,000
- Price sqft: $123
- Waterfront: No
- Year Built: 2005
- Bldg sqft: 3466
- Bedrooms: 3
- Total Baths: 3
- Full Baths: 2
- 1/2 Baths: 1
- Garage / Parking Spaces: 3
- Additional Information
- Geolocation: 28.6572 / -81.8738
- County: LAKE
- City: LEESBURG
- Zipcode: 34748
- Subdivision: Royal Highlands Ph 2 A
- Provided by: CHARLES RUTENBERG REALTY ORLANDO
- Contact: Joseph Wynkoop
- 407-622-2122

- DMCA Notice
-
DescriptionThis pristine, move in ready home features stunning details like coffered ceilings and abundant windows that fill the space with natural light. A striking 9 foot high by 11 foot long glass sliding door opens to views of the 15th fairway and the Palatlakaha River. The open floor plan includes a spacious kitchen with newer appliances, while the 13x19 master bedroom offers serene sunrise views. The master suite boasts his and hers walk in closets and vanities with ample storage. The split bedroom layout includes two guest suites, each with large closets. At the back, a versatile bonus room overlooks the golf course, ideal for a private office, craft room, or den. The large utility room features a one year old washer, oversized dryer, and additional cabinet space. A convenient half bath is located near the utility room and garage. The 2+ car garage, perfect for any workshop enthusiast, also includes a new golf cart door opener. This home is designed for comfort and practicality, Roof was replaced in 2023, a nearly new gas water heater, radiant barrier in the attic for energy efficiency, and a well maintained AC unit. The large lanai (10.5 x 44 ft) comes with new vinyl windows and screens, making it a year round retreat. Other features include an upgraded electrical panel, automated sprinklers, blinds on all windows, crown molding throughout the main living areas, and low maintenance landscaping. The neighborhood offers a welcoming atmosphere with a variety of social events and activity groups, perfect for meeting new friends. Royal Highlands includes 1/3 conservation land, four lakes bordering the river, and amenities such as a restaurant, golf course, tennis courts, pickleball, bocce, shuffleboard, and free RV and boat storage. Enjoy free exercise classes, live performances, and both indoor and outdoor pools. The community is secured with a manned gate for peace of mind. You'll never run out of things to do here!
Payment Calculator
- Principal & Interest -
- Property Tax $
- Home Insurance $
- HOA Fees $
- Monthly -
Features
Building and Construction
- Covered Spaces: 0.00
- Exterior Features: Irrigation System, Lighting, Rain Gutters, Sliding Doors
- Flooring: Ceramic Tile, Laminate
- Living Area: 2367.00
- Roof: Shingle
Land Information
- Lot Features: In County, On Golf Course, Paved, Private
Garage and Parking
- Garage Spaces: 3.00
- Parking Features: Driveway, Garage Door Opener, Golf Cart Parking, Oversized
Eco-Communities
- Water Source: Public
Utilities
- Carport Spaces: 0.00
- Cooling: Central Air
- Heating: Central, Natural Gas
- Pets Allowed: Yes
- Sewer: Public Sewer
- Utilities: Cable Available, Cable Connected, Electricity Connected, Fire Hydrant, Public, Street Lights
Amenities
- Association Amenities: Clubhouse, Fitness Center, Gated, Park, Pool
Finance and Tax Information
- Home Owners Association Fee Includes: Cable TV, Escrow Reserves Fund, Internet, Management, Private Road, Recreational Facilities, Security
- Home Owners Association Fee: 224.00
- Net Operating Income: 0.00
- Tax Year: 2024
Other Features
- Appliances: Dishwasher, Disposal, Dryer
- Association Name: Royal Highlands
- Association Phone: 352-326-8007
- Country: US
- Interior Features: Cathedral Ceiling(s), Ceiling Fans(s), Crown Molding, High Ceilings, Open Floorplan, Primary Bedroom Main Floor, Split Bedroom, Tray Ceiling(s), Vaulted Ceiling(s), Walk-In Closet(s), Window Treatments
- Legal Description: ROYAL HIGHLANDS PHASE 2-A SUB LOT 1198 PB 46 PGS 59-63 ORB 2656 PG 1090
- Levels: One
- Area Major: 34748 - Leesburg
- Occupant Type: Owner
- Parcel Number: 13-21-24-1855-000-119.80
- Style: Contemporary
- View: Golf Course
Similar Properties
Nearby Subdivisions
Andersons Mineral Water Court
Arbors Of Lake Harris
Arlington Rdg Ph 2
Arlington Rdg Ph 3a
Arlington Rdg Ph 3b
Arlington Rdg Ph 3c
Arlington Rdg Ph Ia
Arlington Rdg Ph Ib
Arlington Rdgph 3b
Arlington Ridge
Ashton Woods
Avalon Park Sub
Beverly Shores
Bradford Rdg
Century Estates
Century Estates Sub
Cisky Park 02
Crestview Estates
Fox Pointe At Rivers Edge
Friendswood Sub
Griffin Shores
Groves At Whitemarsh
H L Kerls 2nd Addleesburg
Highland Lakes
Highland Lakes Ph 01
Highland Lakes Ph 02a
Highland Lakes Ph 02c
Highland Lakes Ph 03 Tr Ag
Highland Lakes Ph 1b
Highland Lakes Ph 2a
Highland Lakes Phase 1a Lot 62
Highland Lakes Sub
Johnsons Mary K T S
Kingson Park Sub
Lake Denham
Lake Denham Estates
Lake Griffin Preserve
Leesburg
Leesburg Arlington Ridge Ph 02
Leesburg Arlington Ridge Ph 1a
Leesburg Arlington Ridge Ph 1b
Leesburg Arlington Ridge Ph 1c
Leesburg Bel Mar
Leesburg Crestridge At Leesbur
Leesburg Hampton Court
Leesburg Hilltop View
Leesburg Indian Oaks Replatx
Leesburg Johnsons Sub
Leesburg Lagomar Shores
Leesburg Lakewood Park
Leesburg Legacy
Leesburg Legacy Leesburg
Leesburg Legacy Of Leesburg
Leesburg Liberia
Leesburg Loves Point Add
Leesburg Lsbg Realty Cos Add
Leesburg Majestic Oaks Shores
Leesburg Meadows Leesburg
Leesburg Newtown
Leesburg Normandy Wood
Leesburg Oak Crest
Leesburg Oakhill Park
Leesburg Oalhill Park
Leesburg Overlook At Lake Grif
Leesburg Palmora Park
Leesburg Palmora Place
Leesburg Royal Oak Estates
Leesburg Schaeffer Sub
Leesburg School View
Leesburg Sleepy Hollow First A
Leesburg Village At Lake Point
Leesburg Waters Edge
Leesburg Waters Edge Sub
Leesburg Wentzels Sub
Leesburg Westside Oaks
Leesburg Westside Oaks First A
Leesburg Whispering Pines Anne
Legacy Leesburg
Legacy Of Leesburg
Legacyleesburg Un 04
Loves Point
Monroe Park
Morningview At Leesburg
Non Sub
Not In Hernando
Not On List
Not On The List
Park Hill Ph 02
Park Hill Sub
Pennbrooke Fairways
Pennbrooke Ph 01a
Pennbrooke Ph 01d
Pennbrooke Ph 01f Tr Ad Stree
Pennbrooke Ph 01g Tr Ab
Pennbrooke Ph 01k
Pennbrooke Ph 02n Lt N1 Orb 22
Pennbrooke Ph 02p Lt P1 Being
Pennbrooke Ph 02r Lt R23
Plantation At Leesburg
Plantation At Leesburg Arborda
Plantation At Leesburg Ashland
Plantation At Leesburg Belle G
Plantation At Leesburg Belle T
Plantation At Leesburg Brampto
Plantation At Leesburg Casa De
Plantation At Leesburg Glendal
Plantation At Leesburg Golfvie
Plantation At Leesburg Greentr
Plantation At Leesburg Heron R
Plantation At Leesburg Hidden
Plantation At Leesburg Laurel
Plantation At Leesburg Magnoli
Plantation At Leesburg Manor V
Plantation At Leesburg Mulberr
Plantation At Leesburg Nottowa
Plantation At Leesburg Oak Tre
Plantation At Leesburg River C
Plantation At Leesburg Riversi
Plantation At Leesburg Rosedow
Plantation At Leesburg Sawgras
Plantation At Leesburg Tara Vi
Plantation At Leesburg Waterbr
Plantationleesburg Ashland Vl
Plantationleesburg Sable Rdg
Royal Highlands
Royal Highlands Ph 01
Royal Highlands Ph 01 Tr B Les
Royal Highlands Ph 01a
Royal Highlands Ph 01b
Royal Highlands Ph 01ca
Royal Highlands Ph 01d
Royal Highlands Ph 01e
Royal Highlands Ph 01f
Royal Highlands Ph 02 Lt 992 O
Royal Highlands Ph 02a Lt 1173
Royal Highlands Ph 02b Lt 1317
Royal Highlands Ph 1
Royal Highlands Ph 2 A
Royal Highlands Ph I Sub
Royal Highlands Ph Ia Sub
Royal Highlands Phase 1-d
Royal Highlands Phase 1ca
Royal Highlands Unit 1
Royal Oak Estates Fifth Add
Royal Oak Ests 5th Add Replat
Seasons At Park Hill
Seasonshillside
Seasonspk Hill
The Pulp Mill
Unknown
Whitemarsh Sub
Windsong At Leesburg
Windsong At Leesburg Phase 2
Windsongleesburg Ph 2



