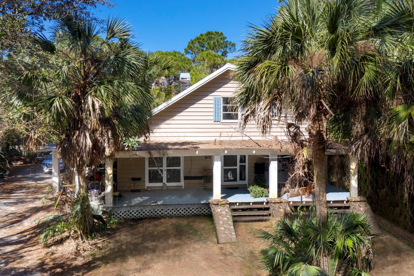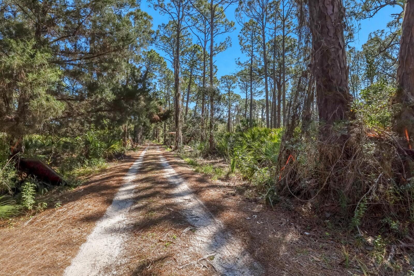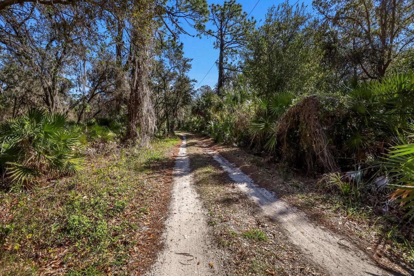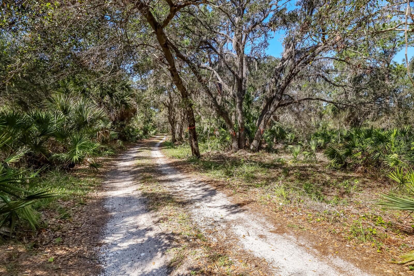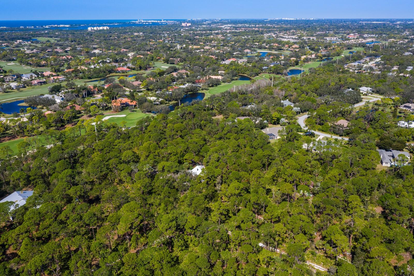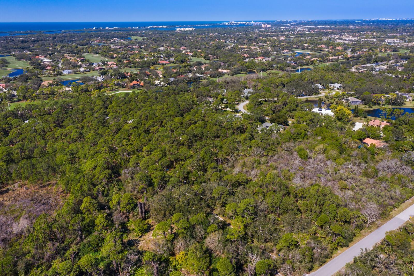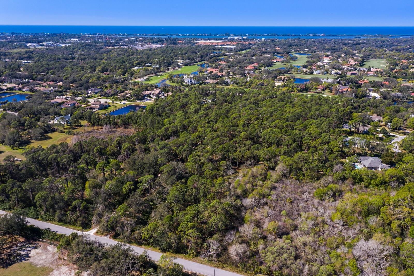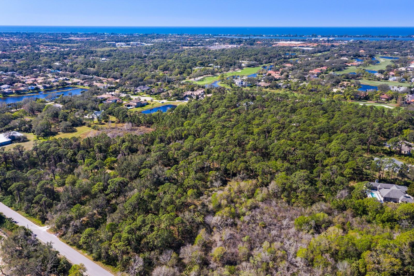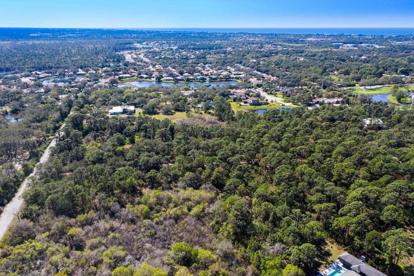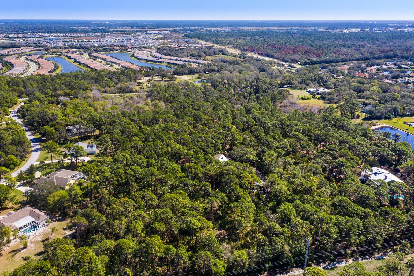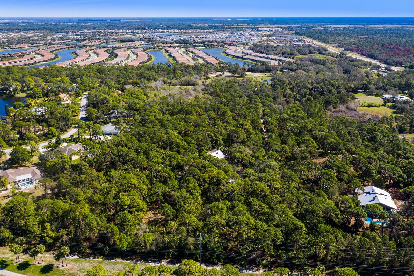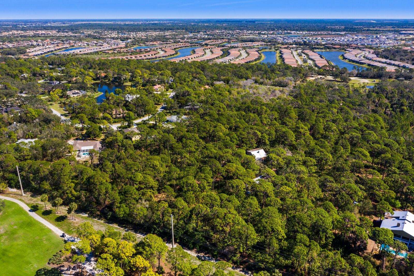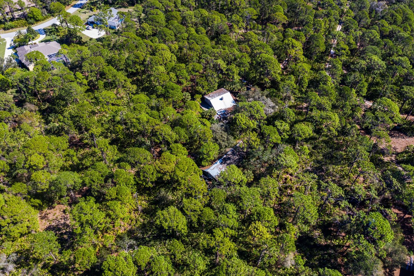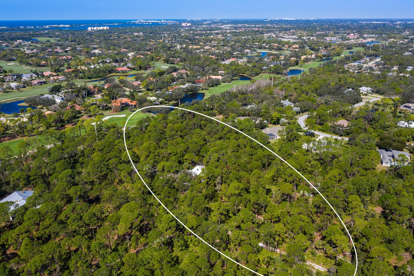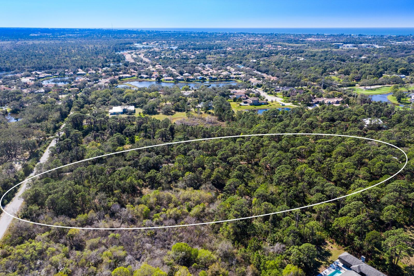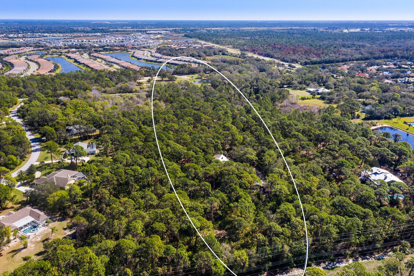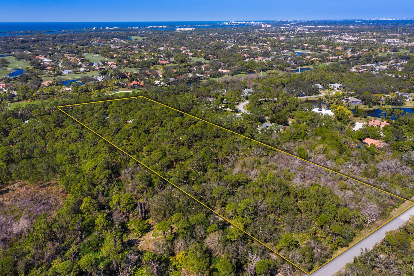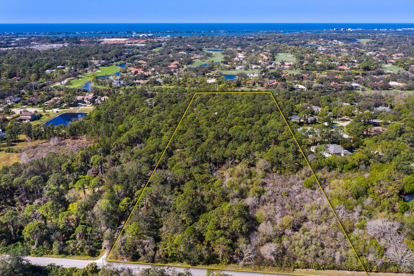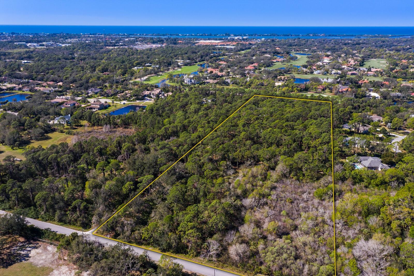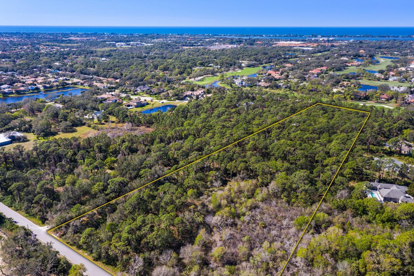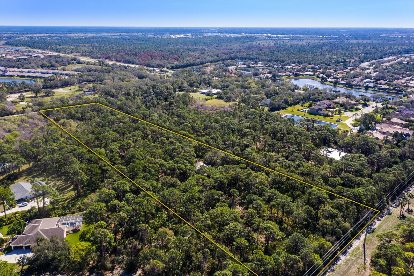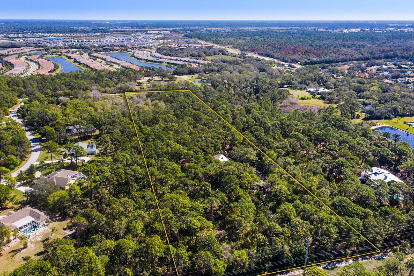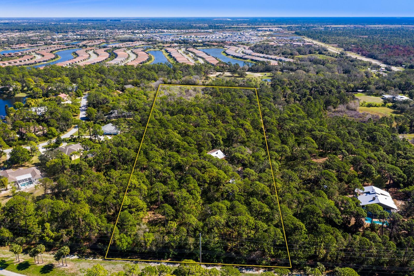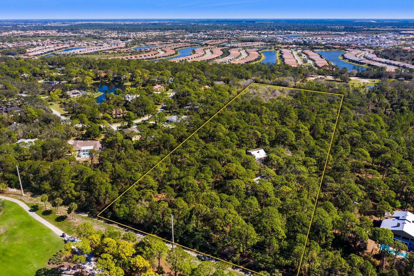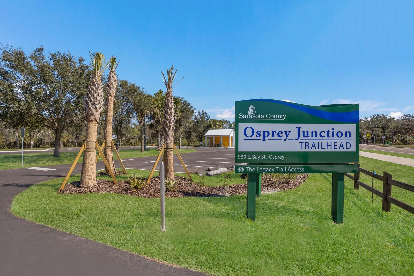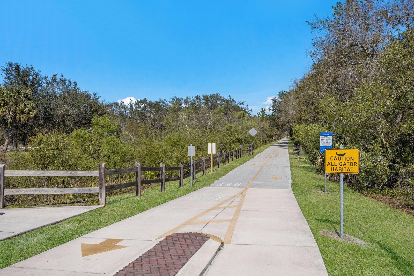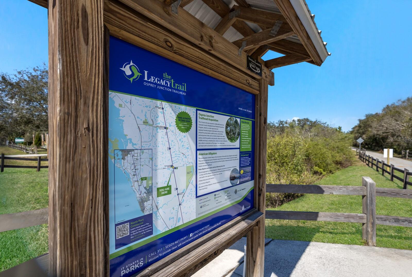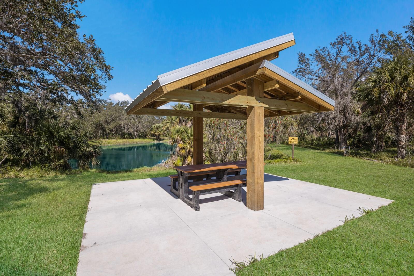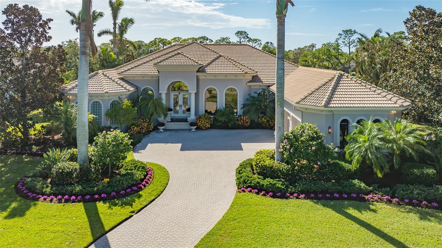228 Pine Ranch East Road, OSPREY, FL 34229
Property Photos
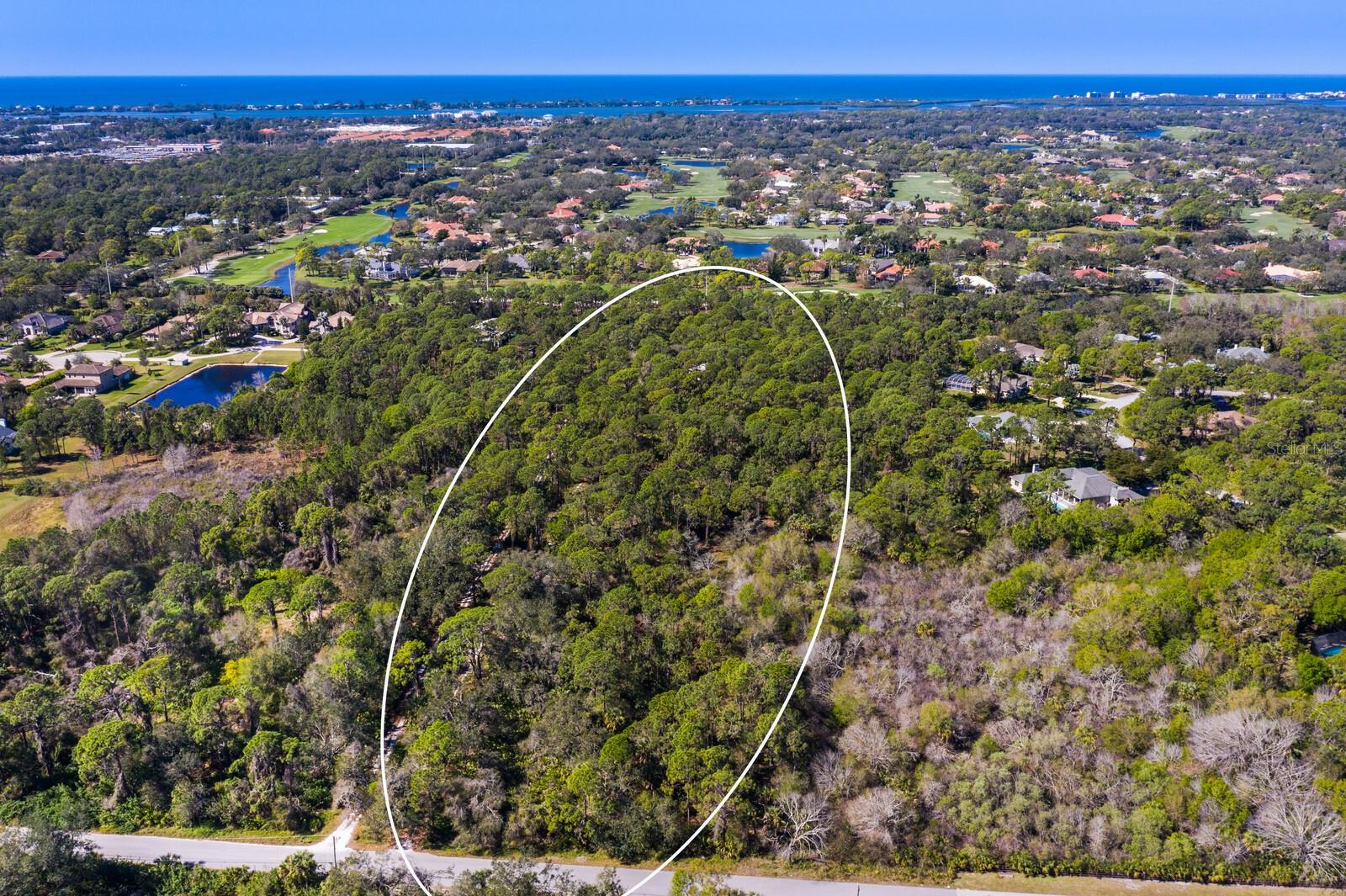
Would you like to sell your home before you purchase this one?
Priced at Only: $2,250,000
For more Information Call:
Address: 228 Pine Ranch East Road, OSPREY, FL 34229
Property Location and Similar Properties
- MLS#: A4560073 ( Residential )
- Street Address: 228 Pine Ranch East Road
- Viewed: 8
- Price: $2,250,000
- Price sqft: $484
- Waterfront: No
- Year Built: 1984
- Bldg sqft: 4648
- Bedrooms: 3
- Total Baths: 3
- Full Baths: 2
- 1/2 Baths: 1
- Garage / Parking Spaces: 5
- Days On Market: 687
- Additional Information
- Geolocation: 27.2012 / -82.4665
- County: SARASOTA
- City: OSPREY
- Zipcode: 34229
- Elementary School: Laurel Nokomis Elementary
- Middle School: Sarasota Middle
- High School: Venice Senior High
- Provided by: MICHAEL SAUNDERS & COMPANY
- Contact: Kristen Redding
- 941-966-8000

- DMCA Notice
-
DescriptionTen acres of undeveloped land minutes away from beaches, restaurants, shopping, state parks and nature trails. This is a prime location and one of the few lots of this size left undeveloped making it ideal for development or for creating a private sanctuary. Situated across the street from Osprey Junction Trailhead Park, which provides access to the Legacy Trail, north of Oscar Scherer State Park, and a few miles from pristine beaches, this plot is ideally located for enjoying Floridas remarkable natural beauty. There is a current residence on the property, but the value is in the land and location. Note: The oval around the property identifying the border is approximate.
Payment Calculator
- Principal & Interest -
- Property Tax $
- Home Insurance $
- HOA Fees $
- Monthly -
Features
Building and Construction
- Covered Spaces: 0.00
- Exterior Features: Other
- Fencing: Barbed Wire, Fenced
- Flooring: Carpet, Tile
- Living Area: 2724.00
- Other Structures: Barn(s), Workshop
- Roof: Metal, Shingle
Land Information
- Lot Features: In County, Private
School Information
- High School: Venice Senior High
- Middle School: Sarasota Middle
- School Elementary: Laurel Nokomis Elementary
Garage and Parking
- Garage Spaces: 5.00
Eco-Communities
- Water Source: Well
Utilities
- Carport Spaces: 0.00
- Cooling: Central Air
- Heating: Electric
- Sewer: Septic Tank
- Utilities: Electricity Connected, Propane
Finance and Tax Information
- Home Owners Association Fee: 0.00
- Net Operating Income: 0.00
- Tax Year: 2023
Other Features
- Appliances: Refrigerator
- Country: US
- Interior Features: Cathedral Ceiling(s)
- Legal Description: COM SE COR SEC 2 TH S-89- 04-W 1347.82 FT TH N-0-02 E 1064.22 FT FOR POB TH CONT N-0-02-E 323.06 FT TH N-89-04-E 1349.05 FT TH S-0-07-W 323.07 FT TH S-89 -04-W 1348.58 FT TO POB
- Levels: Two
- Area Major: 34229 - Osprey
- Occupant Type: Owner
- Parcel Number: 0141090002
- Style: Florida
- View: Trees/Woods
- Zoning Code: OUE
Similar Properties
Nearby Subdivisions
0169 Ogburns T B Add To Town O
Bay Acres Resub
Bay Oaks Estates
Bishops Court At Oaks Preserve
Blackburn Harbor Waterfront Vi
Blackburn Point Woods
Casey Key
Cordes Cove
Dry Slips At Bellagio Village
Heron Bay Club Sec I
Oaks
Oaks 2 Ph 1
Oaks 2 Ph 2
Oaks 2 Ph 4c Pt 2
Oaks 2 Phase 2
Oaks 3 Ph 1
Ogburns T B Add
Ogburns T B Add To Town Of Osp
Osprey Park 2
Park Trace Estates
Rivendell
Rivendell Woodlands
Sarabay Acres
Sorrento Shores
Sorrento Shores Rep Of 2
Sorrento Shores Replat
Sorrento Villas 1
South Creek
Southbay Yacht Racquet Club
The Oaks
Townsend Shores
Webbs W D Add
Willowbend Ph 2a
Willowbend Ph 3
Willowbend Ph 4



