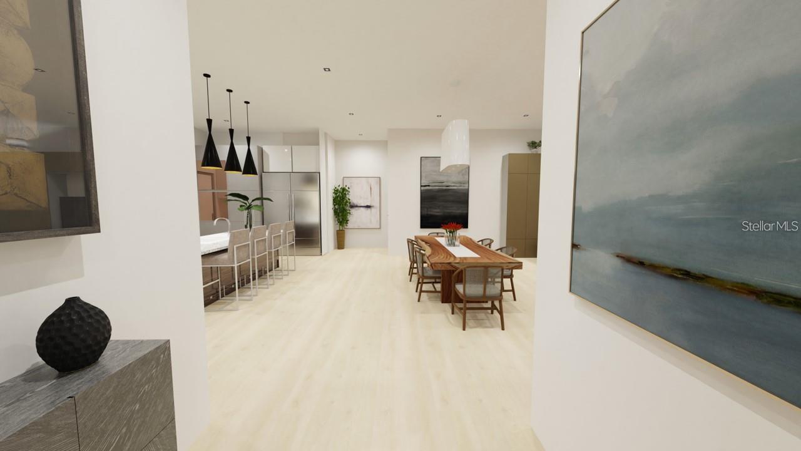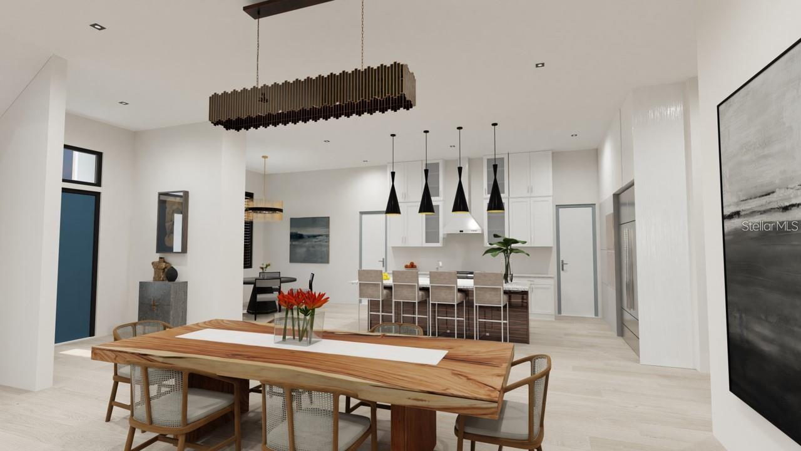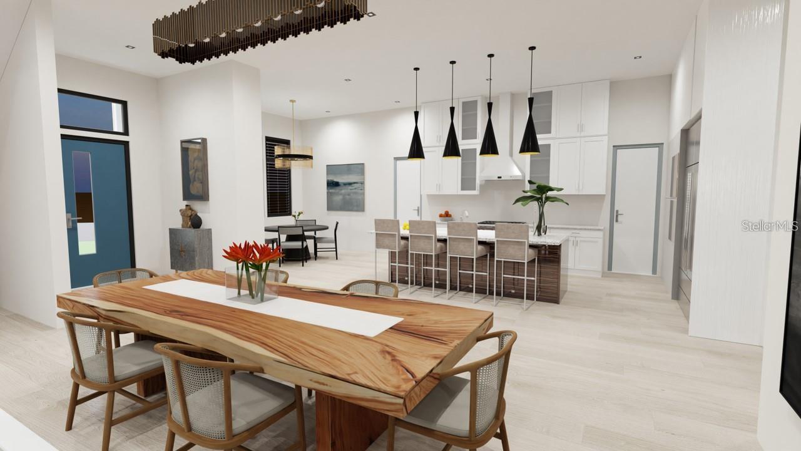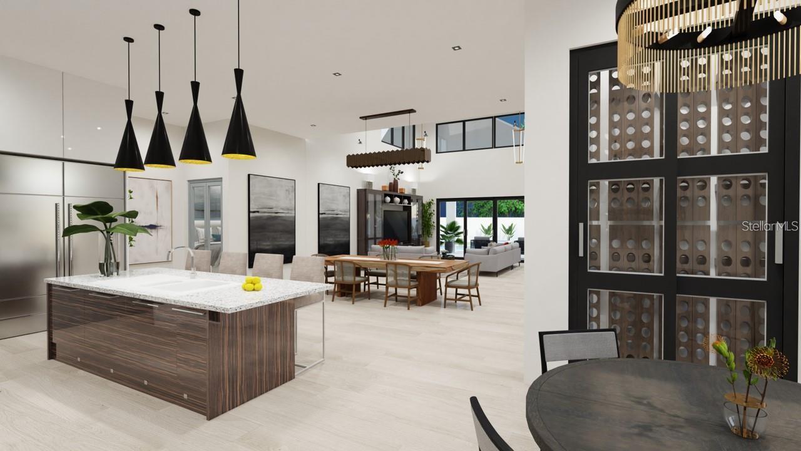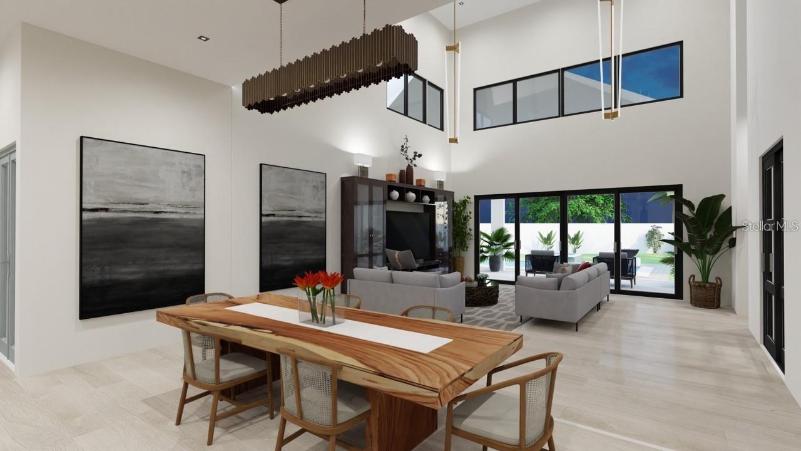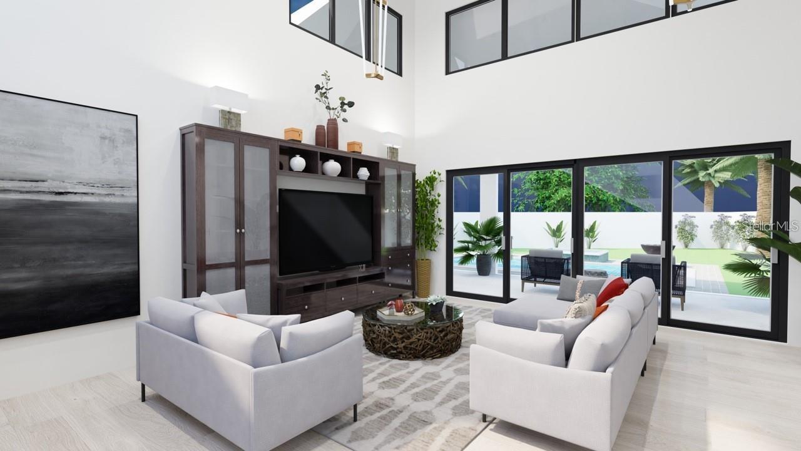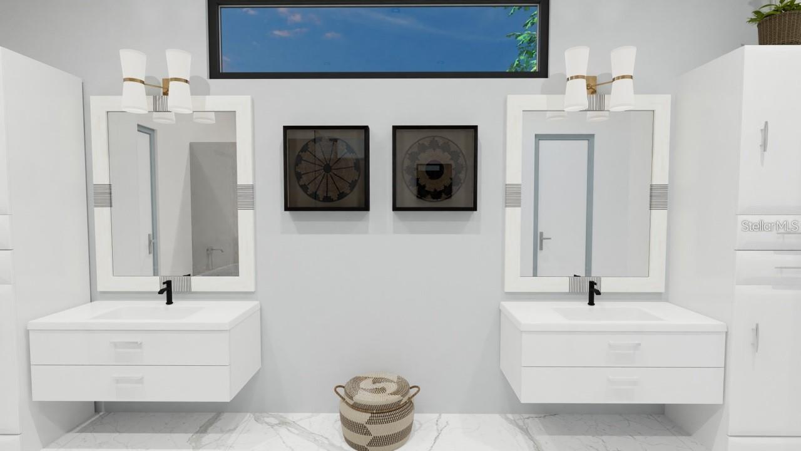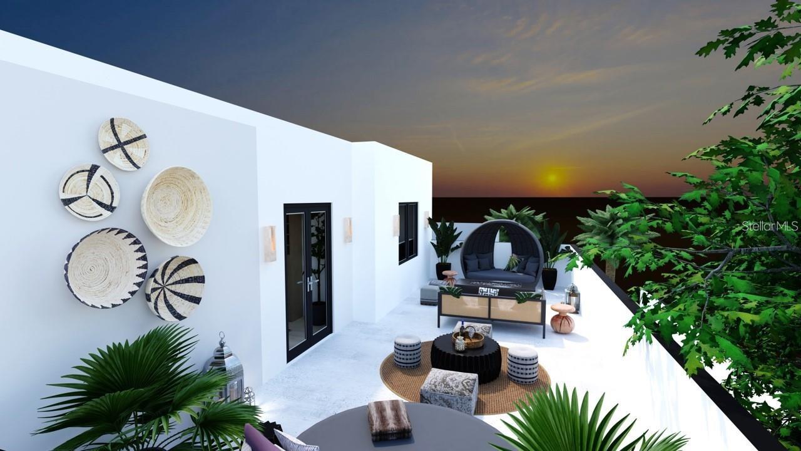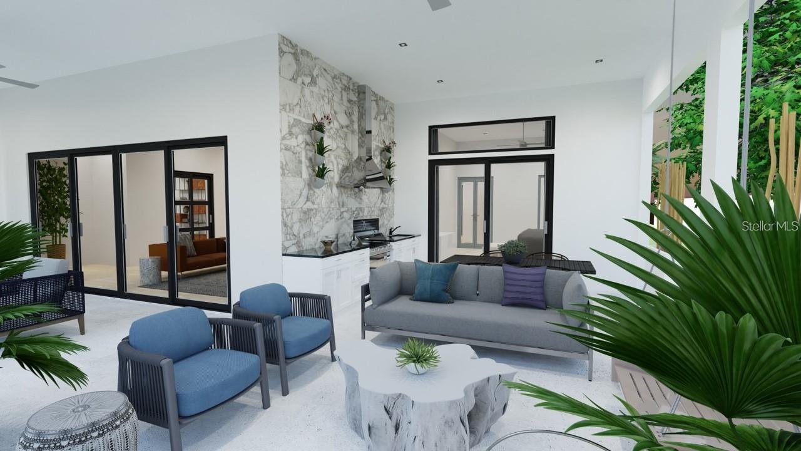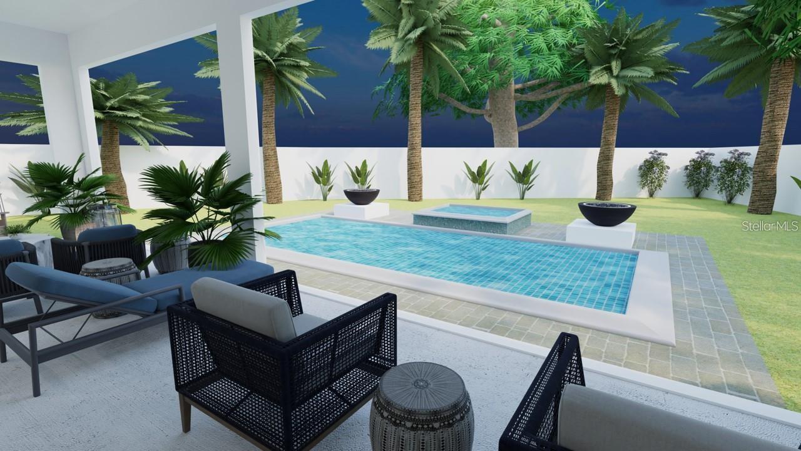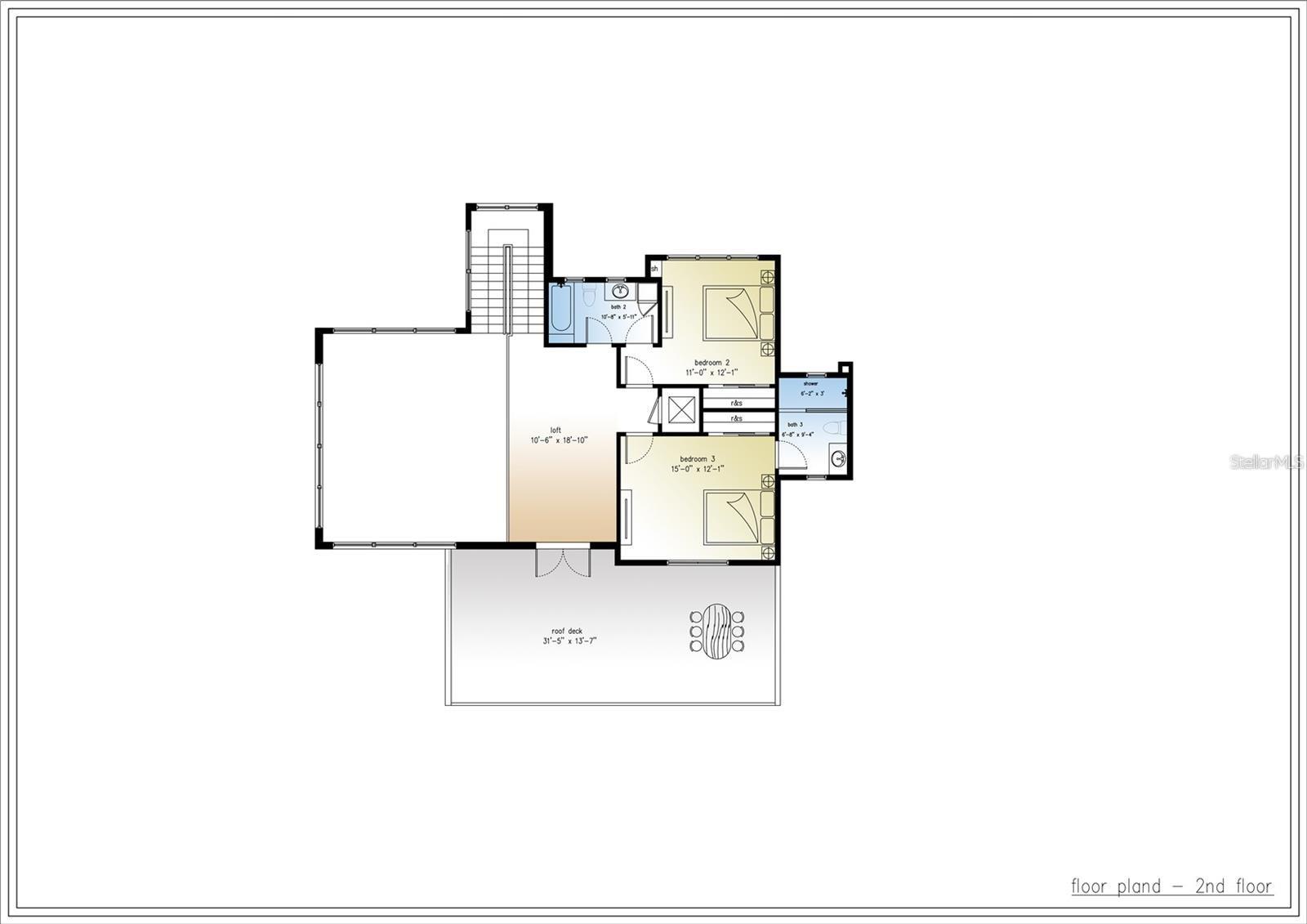446 Shade Circle, SARASOTA, FL 34237
Property Photos
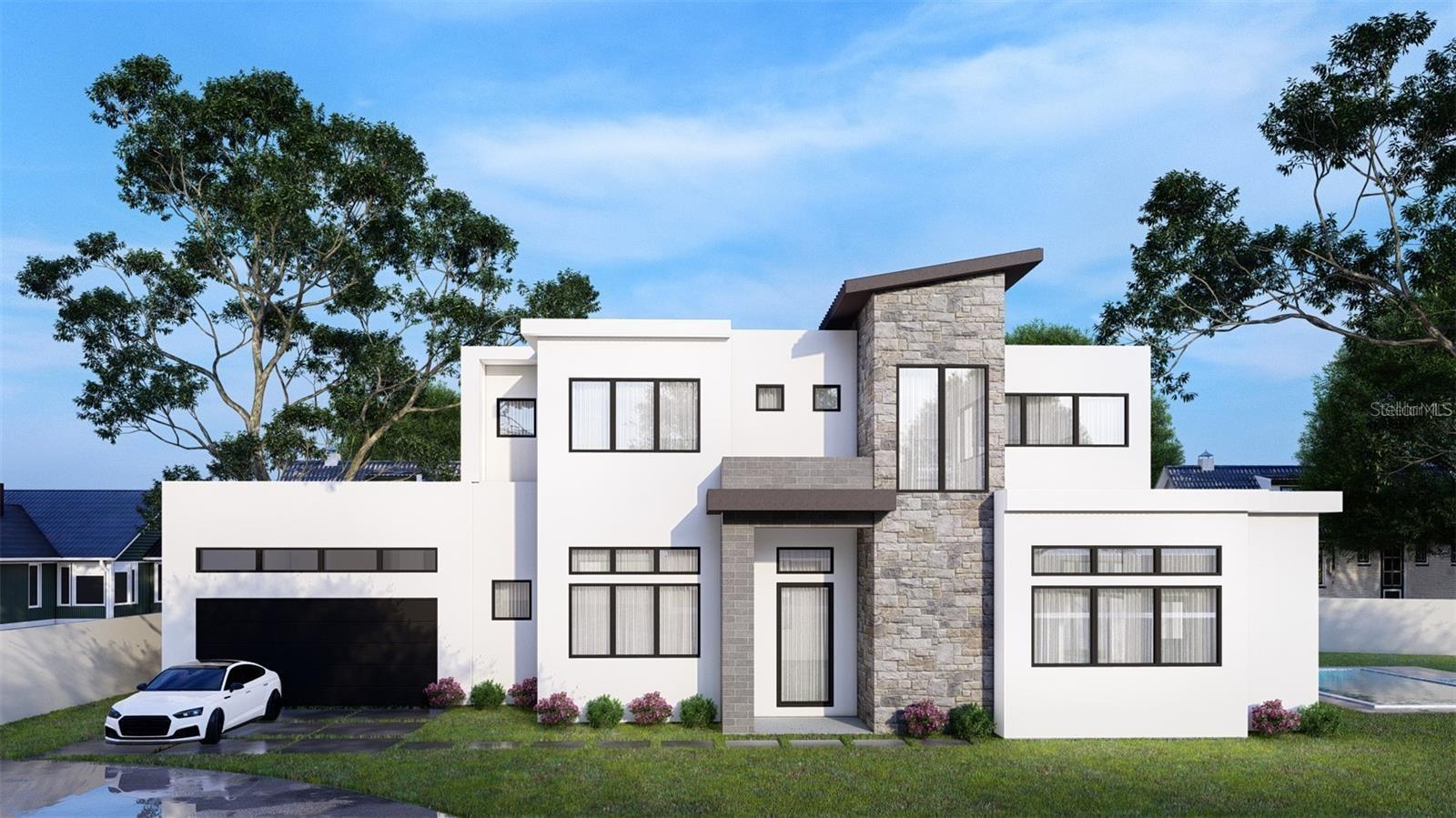
Would you like to sell your home before you purchase this one?
Priced at Only: $2,495,000
For more Information Call:
Address: 446 Shade Circle, SARASOTA, FL 34237
Property Location and Similar Properties
- MLS#: A4592675 ( Residential )
- Street Address: 446 Shade Circle
- Viewed: 12
- Price: $2,495,000
- Price sqft: $568
- Waterfront: No
- Year Built: 2023
- Bldg sqft: 4394
- Bedrooms: 3
- Total Baths: 4
- Full Baths: 4
- Garage / Parking Spaces: 2
- Days On Market: 380
- Additional Information
- Geolocation: 27.3323 / -82.5229
- County: SARASOTA
- City: SARASOTA
- Zipcode: 34237
- Subdivision: Paver Park
- Provided by: LIVING VOGUE LLC
- Contact: Mark Coppens
- 800-486-1794

- DMCA Notice
-
DescriptionOne or more photo(s) has been virtually staged. Under Construction. Beautiful Urban Contemporary home with globally inspired design by award winning Valencia Builders Group. The Brooklyn is a 3,167 square foot, 3 bedroom, 4 full bath, 2 car garage home on a cul de sac with office/den/4th bedroom and inviting pool/spa/outdoor kitchen on a quiet side street within walking distance of downtown Sarasota. The new home was designed with a focus on the grand indoor living area, with dramatic 20 ft ceilings and an oversized kitchen, dining, and great room combination perfect for entertaining family and friends. An oversized driveway leads a spectacular entranceway, with contemporary yet soft finishes including woodwork and stacked stone. Once inside youll be immediately struck by soaring ceilings, large open spaces, luxurious finishes & features, a modern yet comfortable feel, and picturesque views of the pool and large yard beyond. The gourmet kitchen features a huge center island, white custom wood cabinetry w/soft close drawers, luxurious quartz countertops, stainless steel appliances, and a 6 burner natural gas range. The kitchen opens into the large great room, ideal for engaging with family and friends, with a coffered/beamed treatment on the ceilings. A den/office space at the front of the home add a flexible space for kids, working from home, or overflow 4th bedroom with closet and nearby full bath if needed. The primary suite is on the main floor and offers total seclusion, including a huge walk in closet and glamorous en suite bath with dual vanity, huge walk in shower, and separate tub. Two additional en suite bedrooms upstairs, with an open to below loft that carries light through and gives the homes a stately appeal. The designers favorite area is the upstairs outside balcony, an outside retreat providing a terrace in the trees sanctuary for your guests. Wood floors throughout soften the modern design, with tile in the baths, and carpet under your feet in the bedrooms, all replaceable at this point in construction. Impact rated hurricane windows and doors. Options for wine walls, dry/wet bars, and built in features. The list price includes almost all the bells and whistles but schedule a meeting now to finalize your choices. Photos are artist renderings and may include furnishings and features not included.
Payment Calculator
- Principal & Interest -
- Property Tax $
- Home Insurance $
- HOA Fees $
- Monthly -
Features
Building and Construction
- Builder Model: Brooklyn
- Builder Name: Valencia Builders Group, LLC
- Covered Spaces: 0.00
- Exterior Features: Balcony, Irrigation System, Outdoor Kitchen, Shade Shutter(s), Sliding Doors
- Flooring: Carpet, Ceramic Tile
- Living Area: 3167.00
- Roof: Tile
Property Information
- Property Condition: Under Construction
Land Information
- Lot Features: Cul-De-Sac, Street Dead-End, Paved
Garage and Parking
- Garage Spaces: 2.00
- Parking Features: Driveway, Garage Door Opener
Eco-Communities
- Pool Features: Gunite, Heated, In Ground, Lighting, Salt Water, Tile
- Water Source: Public
Utilities
- Carport Spaces: 0.00
- Cooling: Central Air
- Heating: Electric
- Sewer: Public Sewer
- Utilities: Cable Available, Electricity Connected, Fiber Optics, Natural Gas Available, Phone Available, Public, Sewer Connected, Water Connected
Finance and Tax Information
- Home Owners Association Fee: 0.00
- Net Operating Income: 0.00
- Tax Year: 2022
Other Features
- Appliances: Built-In Oven, Dishwasher, Disposal, Exhaust Fan, Freezer, Microwave, Range, Range Hood, Refrigerator
- Country: US
- Interior Features: Built-in Features, Cathedral Ceiling(s), Ceiling Fans(s), Coffered Ceiling(s), Crown Molding, Eat-in Kitchen, High Ceilings, Kitchen/Family Room Combo, Living Room/Dining Room Combo, Primary Bedroom Main Floor, Open Floorplan, Solid Wood Cabinets, Split Bedroom, Stone Counters, Thermostat, Vaulted Ceiling(s), Walk-In Closet(s)
- Legal Description: LOT 5 & SELY 10 FT OF LOT 4 & COM AT NE COR OF LOT 5 TH NWLY ALG CURVE 49.3 FT FOR POB TH S-44-57-39-W 121.58 FT TH NWLY ALG CURVE 55 FT TH N-67-55-4-E 138.15 FT TO POB BEING PART OF LOT 4
- Levels: Two
- Area Major: 34237 - Sarasota
- Occupant Type: Vacant
- Parcel Number: 2029110003
- View: Trees/Woods
- Views: 12
- Zoning Code: RSF3
Nearby Subdivisions
Avion Of
Bahia Vista Highlands
Bellevue Terrace
Bellevue Terrace Blk C
Bellevue Terrace Rev
Bonita Manor
Fairway
Glen Ridge
Golfview Sub
Greenbriar Homes
Greenbriar Homes 2nd Add
Homecroft
Hudson Park
Jefferson Club
Jefferson Pines
Jefferson Pines Ii
Lake Ridge
Lockwood Gardens
North Audubon Place
Not Applicable
Oak Shores 1st Add
Park Lane
Patricia Manor
Paver Park
Paver Park Estates
Paver Park Estates 2nd Add
Payne Park Village Ph I
Poinsettia Park Rev
Poms Park 3
Pos Sub Of Lt 7 Blk N
Pos Sub Of Lt 9 Blk N
Premier On Main
Ringling Blvd Sub
Robin Hood Woods
Rustic Oaks
Tallywood Ph 1 2
Terrace Gardens
Terrace Gardens B
Terrace View
Village The




