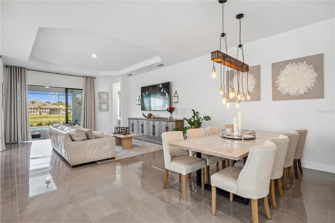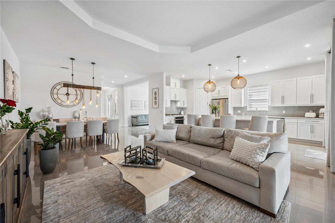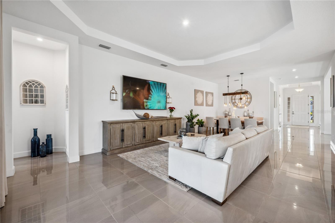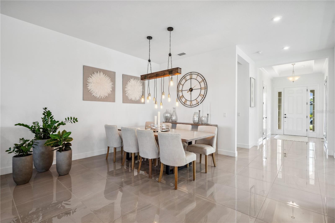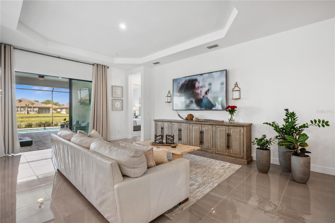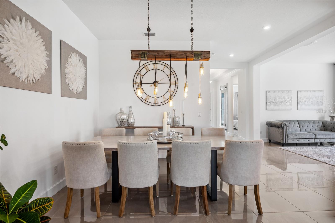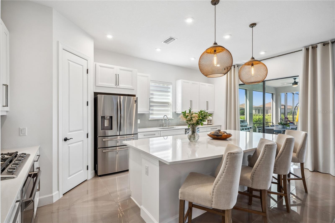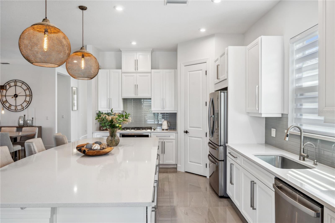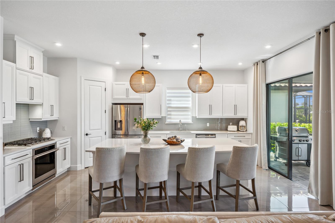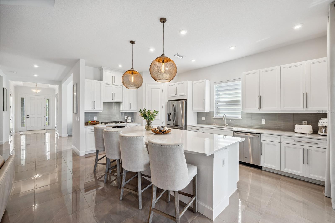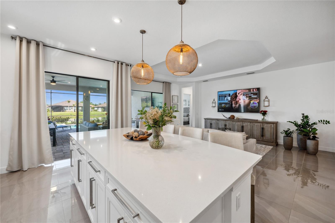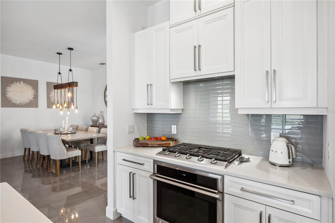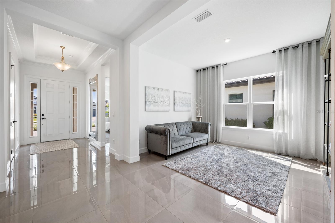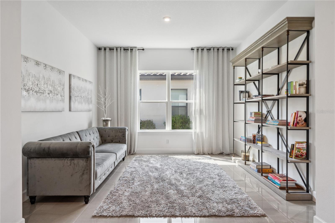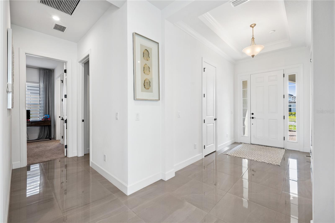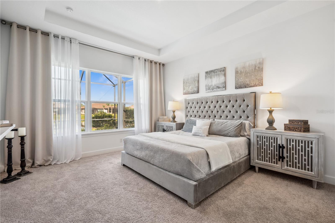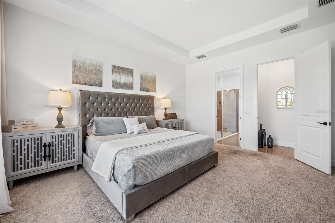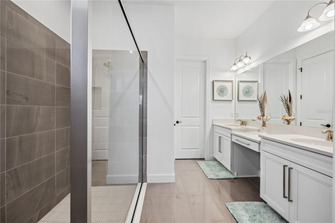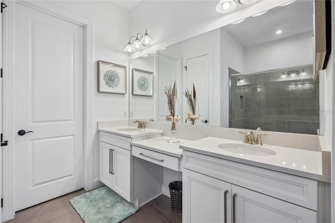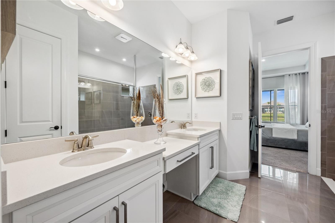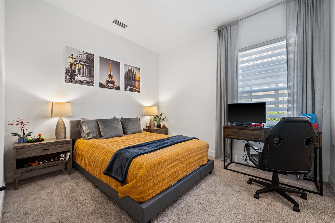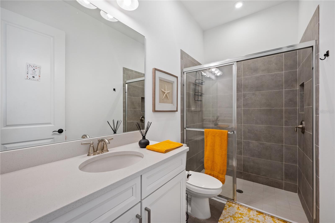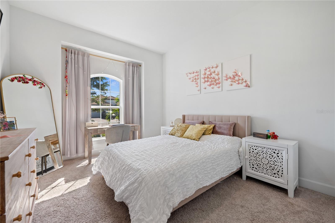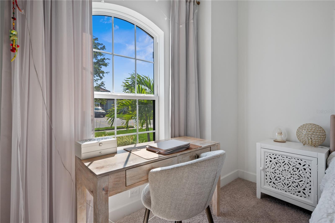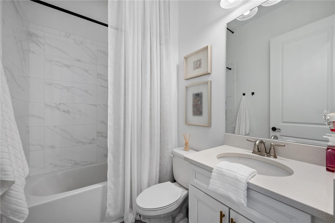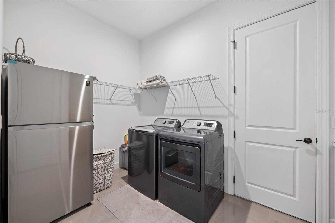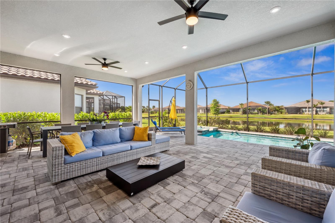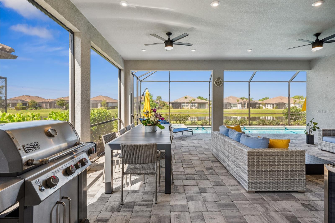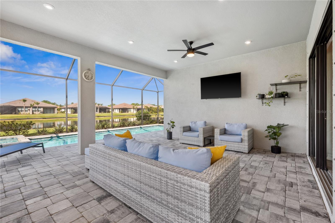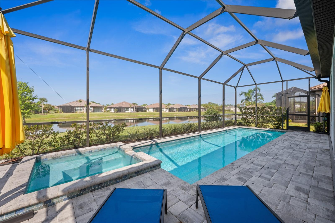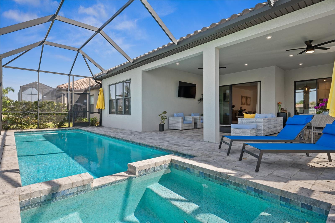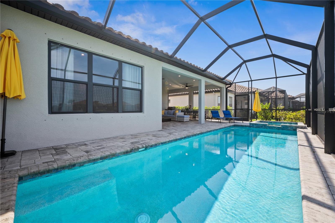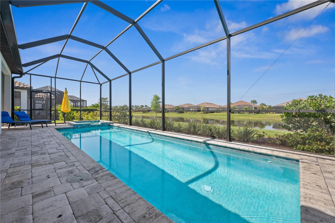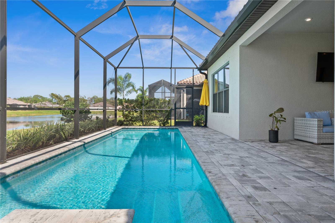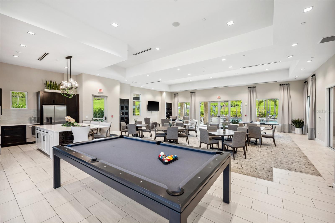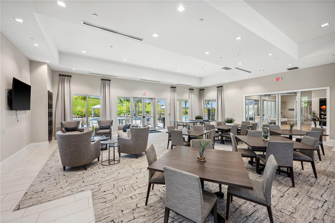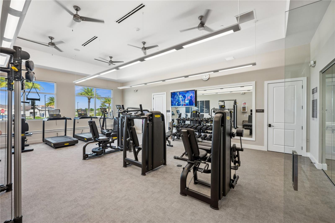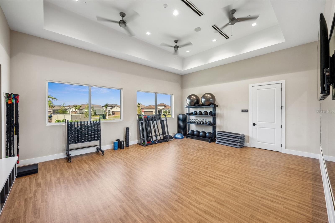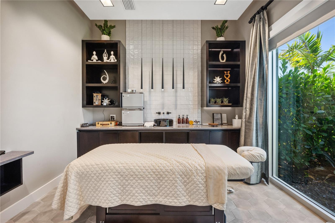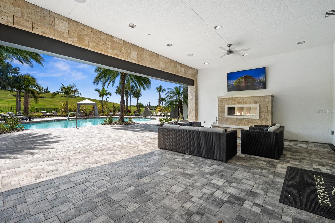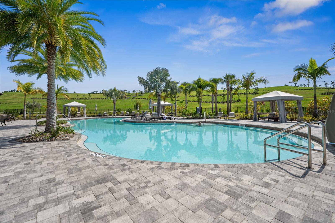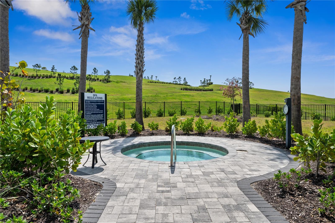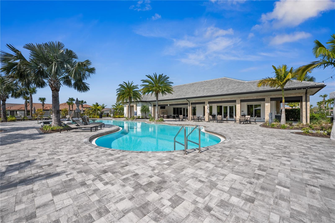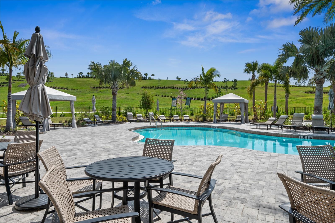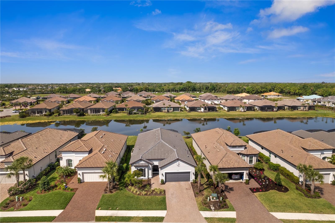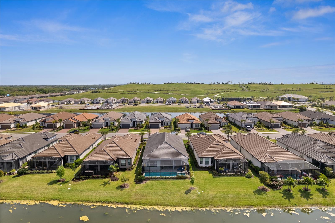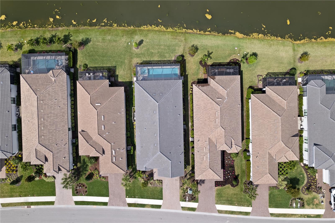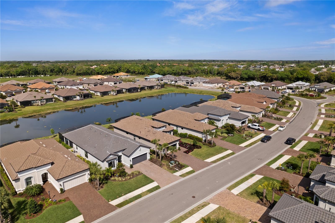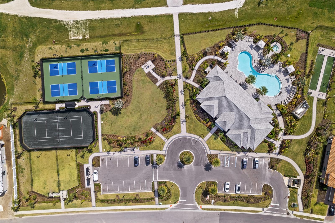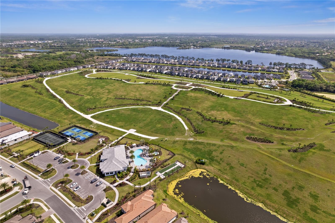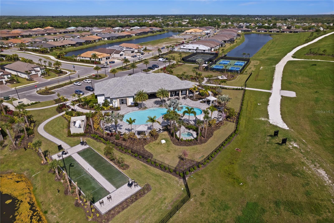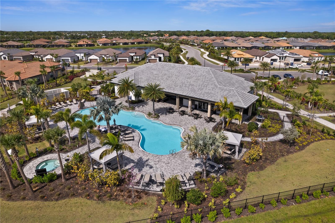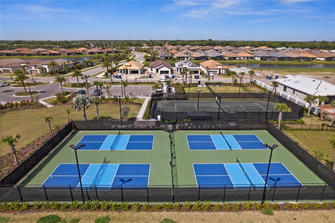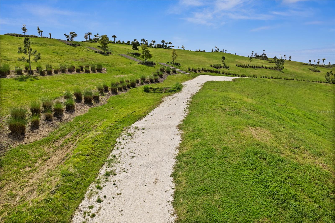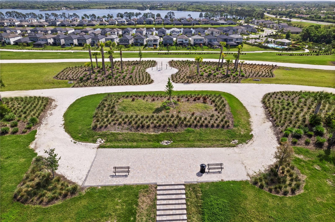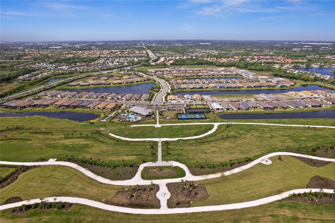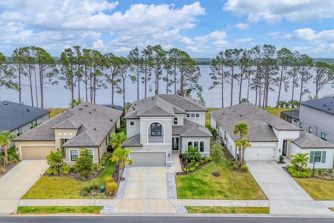6266 Mesa Gln, BRADENTON, FL 34203
Property Photos
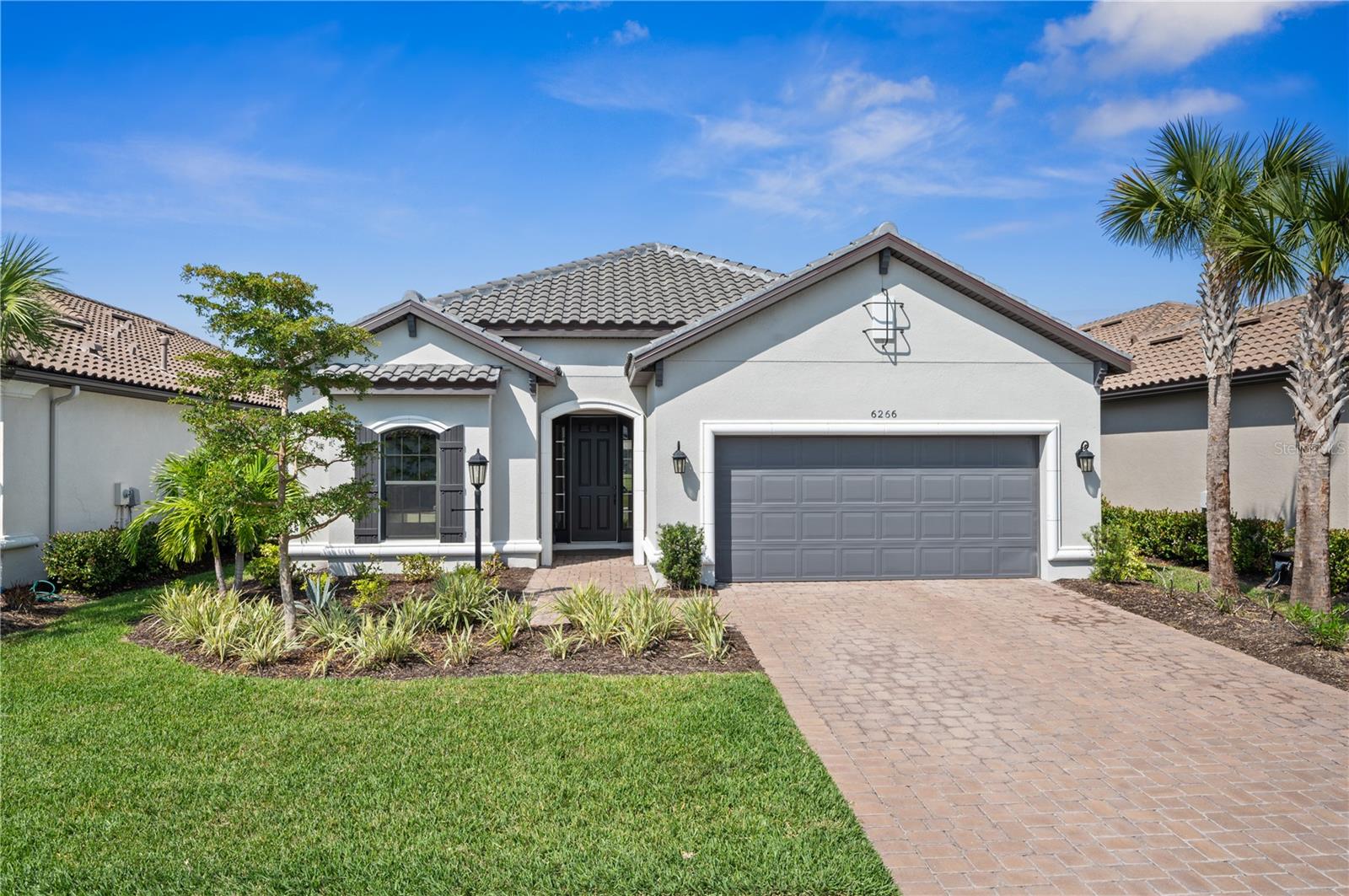
Would you like to sell your home before you purchase this one?
Priced at Only: $945,000
For more Information Call:
Address: 6266 Mesa Gln, BRADENTON, FL 34203
Property Location and Similar Properties
- MLS#: A4598387 ( Residential )
- Street Address: 6266 Mesa Gln
- Viewed: 21
- Price: $945,000
- Price sqft: $270
- Waterfront: No
- Year Built: 2021
- Bldg sqft: 3498
- Bedrooms: 3
- Total Baths: 3
- Full Baths: 3
- Garage / Parking Spaces: 2
- Days On Market: 332
- Additional Information
- Geolocation: 27.43 / -82.498
- County: MANATEE
- City: BRADENTON
- Zipcode: 34203
- Subdivision: Heights Ph I Subph Ia Ib Ph
- Middle School: Braden River
- High School: Braden River
- Provided by: DALTON WADE INC
- Contact: Basia Lenczowski
- 888-668-8283

- DMCA Notice
-
DescriptionOne of the most beautiful areas in Bradenton Sarasota Esplanade on the Heights! Welcome to this stunning home, where modern elegance meets convenience. This beautifully designed residence features 3 spacious bedrooms, den/office and 3 bathrooms, ensuring ample space and comfort. The open floor plan, maximizes natural light and creates a sense of airy openness. The home has a generous closet space storage and a well appointed laundry room. The kitchen and living areas are highlighted by sleek stainless steel appliances and stylish spotlights, making them both functional and visually appealing. Step outside to enjoy your own private oasis with pool and lots of space for dining, relaxing and entertaining. The property also features a 2 car garage and is situated in maintenance free community, with very low HOA. This beautiful LIGHT AND BRIGHT, Lazio model home has 10' ceilings throughout with 8' doors. Gourmet kitchen with 42" wood cabinets, large center island, quartz countertops, gas stove and convection oven. This house has beautiful large porcelain tile floors in all main areas. Primary bedroom suite has large walk in closet with attached primary bathroom offering double sink vanity and oversized shower. Enjoy the inviting swimming pool and jacuzzi in the evening, looking over the beautiful lake and watching the Florida sunsets right from your lanai! You will be amazed by the finely manicured grounds, wide roads and completely private walking paths on the hill with panoramic views of Sarasota. This community offers tennis courts, dog park, gorgeous swimming pool, game room, party room and massage room. Only a few minutes away from the largest shopping center, UTC Mall, several restaurants, Downtown location, beautiful Beaches and Airport. Completely maintenance free lifestyle! YOU MUST SEE THIS HOME TO APPRECIATE IT!
Payment Calculator
- Principal & Interest -
- Property Tax $
- Home Insurance $
- HOA Fees $
- Monthly -
Features
Building and Construction
- Covered Spaces: 0.00
- Exterior Features: Dog Run, Garden, Hurricane Shutters, Irrigation System, Lighting, Other, Private Mailbox, Rain Gutters, Sidewalk, Storage, Tennis Court(s)
- Flooring: Carpet, Tile
- Living Area: 2275.00
- Roof: Tile
School Information
- High School: Braden River High
- Middle School: Braden River Middle
Garage and Parking
- Garage Spaces: 2.00
Eco-Communities
- Pool Features: Chlorine Free, Deck, Heated, In Ground, Screen Enclosure, Tile
- Water Source: Public
Utilities
- Carport Spaces: 0.00
- Cooling: Central Air, Humidity Control
- Heating: Central, Electric
- Pets Allowed: Cats OK, Dogs OK
- Sewer: Public Sewer
- Utilities: Electricity Connected, Natural Gas Connected, Public
Finance and Tax Information
- Home Owners Association Fee Includes: Guard - 24 Hour, Common Area Taxes, Pool, Escrow Reserves Fund, Maintenance Grounds, Management, Pest Control, Private Road, Recreational Facilities
- Home Owners Association Fee: 1199.00
- Net Operating Income: 0.00
- Tax Year: 2023
Other Features
- Appliances: Built-In Oven, Convection Oven, Cooktop, Dishwasher, Disposal, Dryer, Exhaust Fan, Gas Water Heater, Microwave, Refrigerator, Washer
- Association Name: Deborah Janke
- Association Phone: 941-567-4193
- Country: US
- Interior Features: Ceiling Fans(s), High Ceilings, In Wall Pest System, Kitchen/Family Room Combo, Living Room/Dining Room Combo, Open Floorplan, Pest Guard System, Primary Bedroom Main Floor, Solid Surface Counters, Solid Wood Cabinets, Split Bedroom, Stone Counters, Thermostat, Tray Ceiling(s), Walk-In Closet(s), Window Treatments
- Legal Description: Lot 54, HEIGHTS PHACE I SUBPH IA&IB AND PH II PI #18788.2270/9
- Levels: One
- Area Major: 34203 - Bradenton/Braden River/Lakewood Rch
- Occupant Type: Owner
- Parcel Number: 1878822709
- Views: 21
Similar Properties
Nearby Subdivisions
33rd St E Before Cascades 3455
Acreag0001
Albritton Acres
Arbor Reserve
Barrington Ridge
Barrington Ridge Ph 1a
Braden Crossings Ph 1b
Braden River City
Briarwood
Chamness Park
Creekwood Ph One Subphase I
Creekwood Ph Two Subphase A B
Creekwood Ph Two Subphase G H
Crossing Creek Village
Crossing Creek Village Ph I
Crossing Creek Village Ph Ii S
Dude Ranch Acres
Fairfax
Fairfax Ph One
Fairfax Ph Two
Fairfield
Fairway Gardens At Tara
Fairway Trace
Fairway Trace At Peridia I Ph
Garden Lakes Courtyard
Garden Lakes Courtyard Ph 2 Am
Garden Lakes Estates Ph 7b7g
Garden Lakes Village Sec 1
Garden Lakes Village Sec 2
Garden Lakes Village Sec 4
Garden Lakes Villas Sec 1
Garden Lakes Villas Sec 2
Glen Cove Heights
Groveland
Hammock Place
Hammock Place Ii
Heatherwood Condo Ph 2
Heights Ph I Subph Ia Ib Ph
Heights Ph Ii Subph A C Ph I
Heights Ph Ii Subph B
Mandalay Ph Ii
Marshalls Landing
Meadow Lakes
Moss Creek Ph I
Moss Creek Ph Ii Subph A
Park Place
Peaceful Pines
Peacocks
Peridia
Peridia Isle
Regal Oaks
Ridge At Crossing Creek Ph I
River Landings Bluffs Ph I
River Place
Rivers Edge
Sabal Harbour Ph Iv
Sabal Harbour Ph V
Sabal Harbour Ph Vi
Sabal Harbour Ph Vii
Sabal Harbour Ph Viii
Silverlake
Sterling Lake
Tailfeather Way At Tara
Tara Ph I
Tara Ph Ii Subphase B
Tara Ph Ii Subphase F
Tara Ph Iii Subphase F
Tara Ph Iii Subphase H
Tara Preserve
Tara Verandas
Twelve Oaks Ii Of Tara
Twelve Oaks Iii Of Tara
Villas At Tara
Wallingford
Water Oak
Winter Gardens



