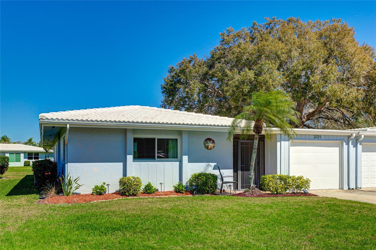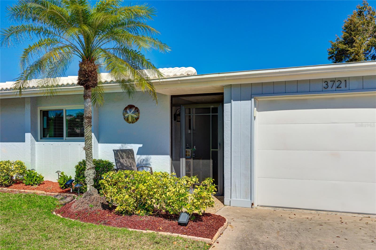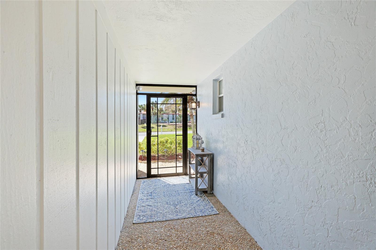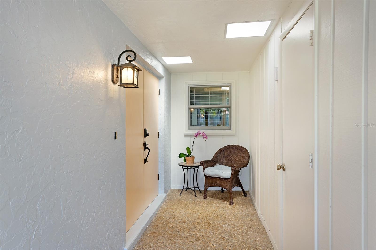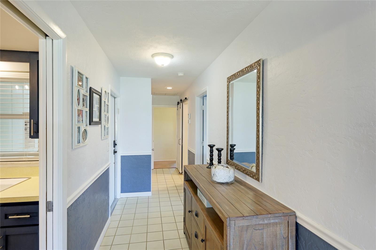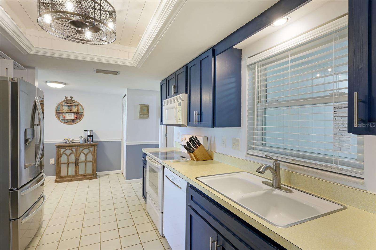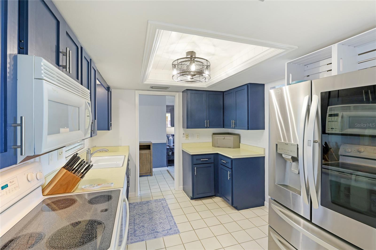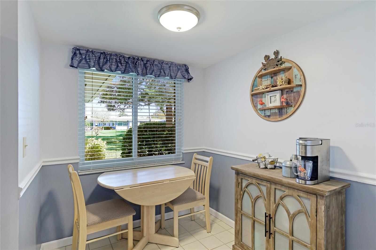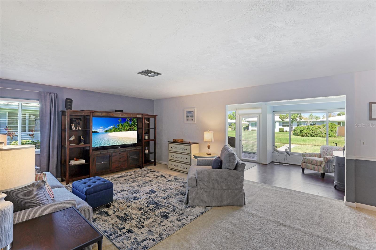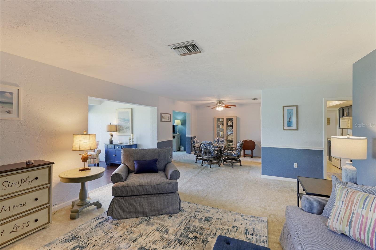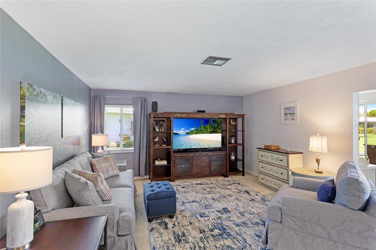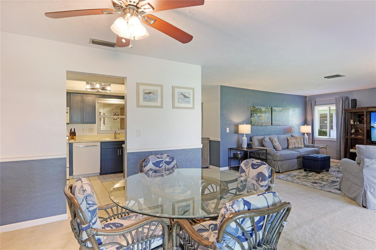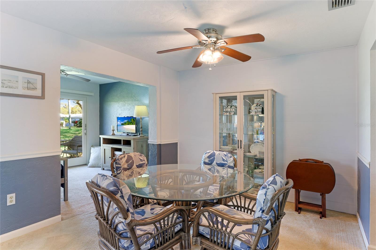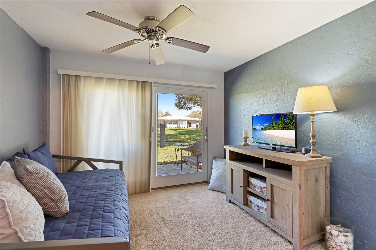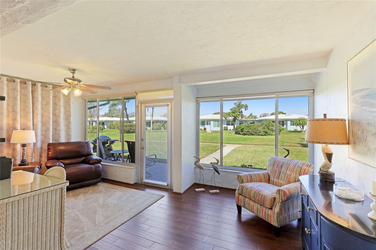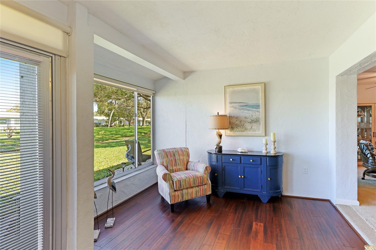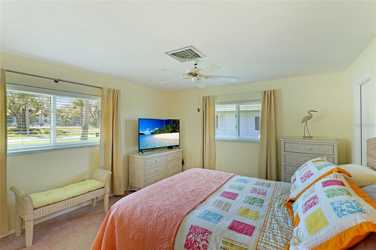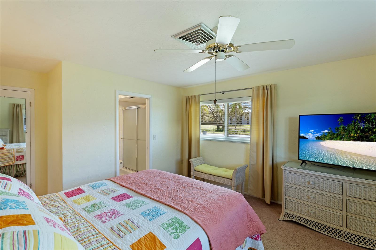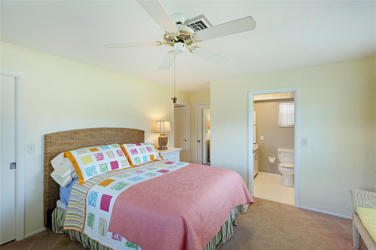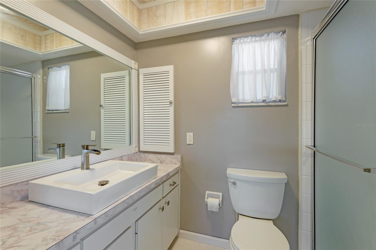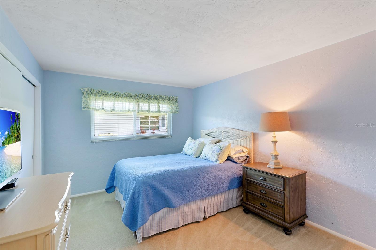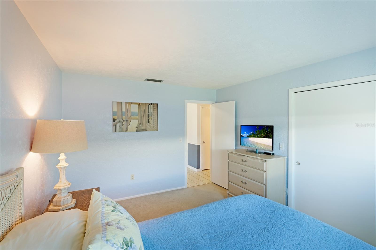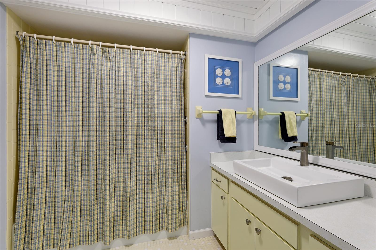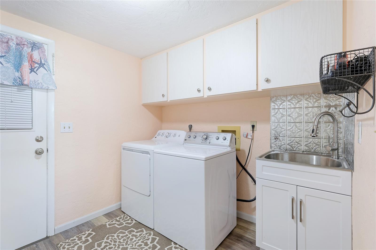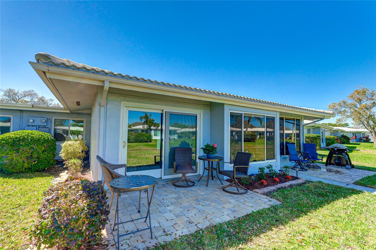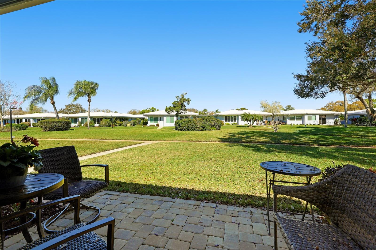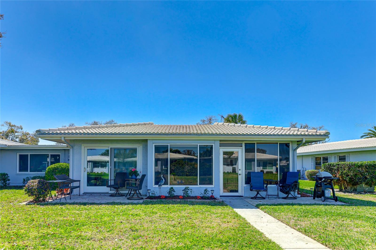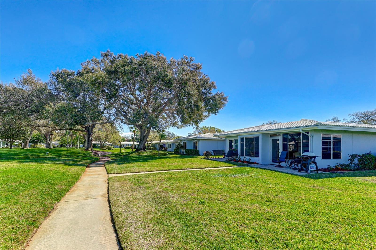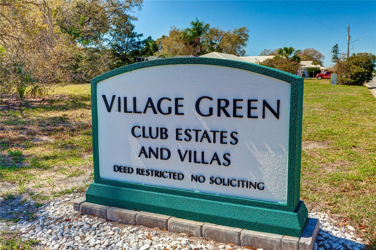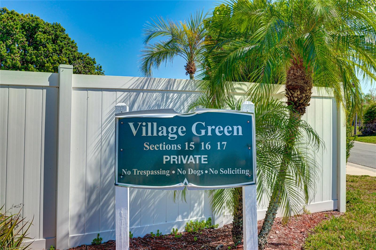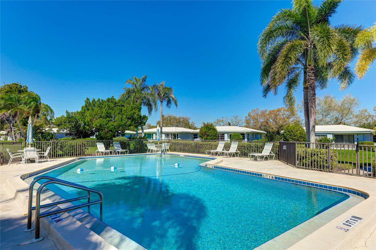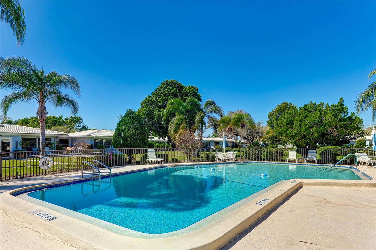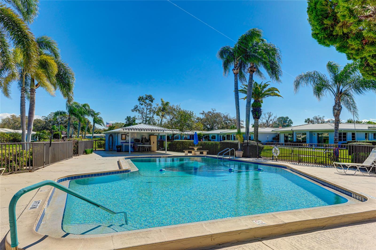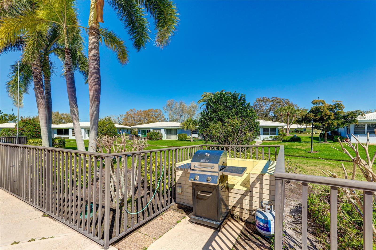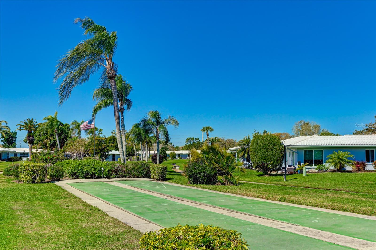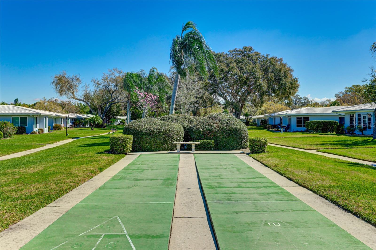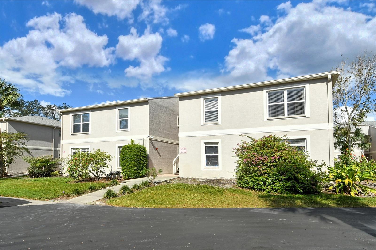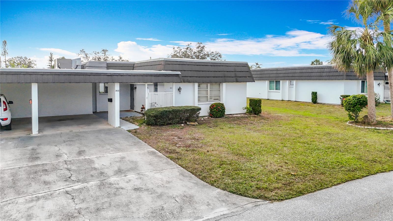3721 Somerville Drive 1513, SARASOTA, FL 34232
Property Photos
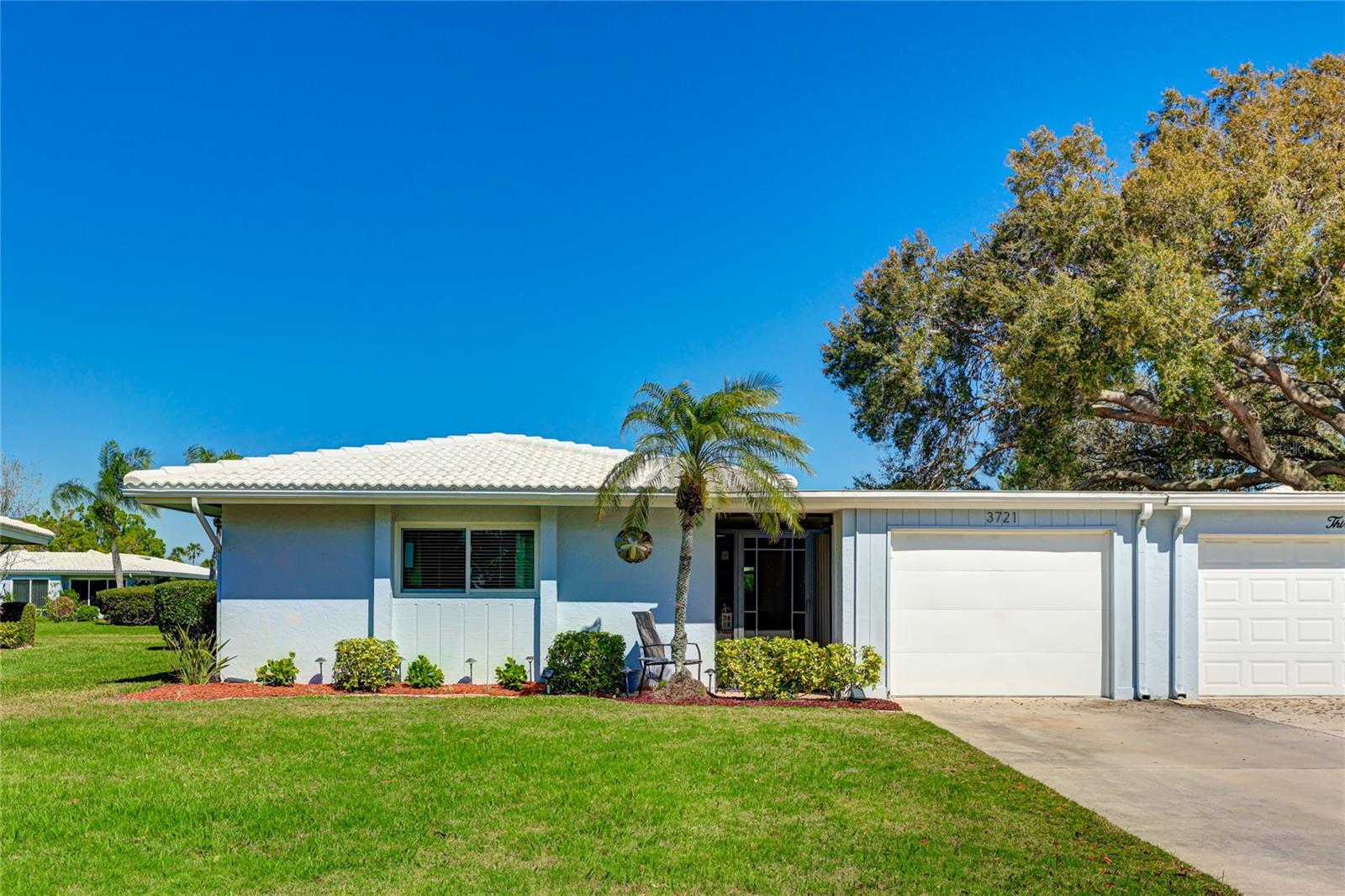
Would you like to sell your home before you purchase this one?
Priced at Only: $320,000
For more Information Call:
Address: 3721 Somerville Drive 1513, SARASOTA, FL 34232
Property Location and Similar Properties
- MLS#: A4599928 ( Residential )
- Street Address: 3721 Somerville Drive 1513
- Viewed: 12
- Price: $320,000
- Price sqft: $153
- Waterfront: No
- Year Built: 1973
- Bldg sqft: 2087
- Bedrooms: 2
- Total Baths: 2
- Full Baths: 2
- Garage / Parking Spaces: 1
- Days On Market: 320
- Additional Information
- Geolocation: 27.3056 / -82.4957
- County: SARASOTA
- City: SARASOTA
- Zipcode: 34232
- Subdivision: Village Green
- Building: Village Green
- Elementary School: Wilkinson Elementary
- Middle School: Brookside Middle
- High School: Sarasota High
- Provided by: KELLER WILLIAMS CLASSIC GROUP
- Contact: Toni Zarghami
- 941-900-4151

- DMCA Notice
-
Description**THIS PROPERTY QUALIFIES FOR A 1% LENDER INCENTIVE IF USING PREFERRED LENDER. INQUIRE FOR MORE DETAILS.** Experience vibrant living in the desirable 55+ community of Village Green! This inviting 2 bedroom, 2 bathroom condo/villa, with furnishings negotiable, spans 1,651 sq ft and offers a bright Florida room alongside a versatile denperfect for relaxation or extra space. Recent upgrades ensure comfort and practicality, including hurricane rated sliding doors, multiple updated windows, a new water heater, fresh interior paint, and updated vinyl floors in the laundry room. The welcoming Florida Room boasts engineered hardwood flooring, perfect for relaxing mornings overlooking the lush, park like backyard. The modern kitchen includes a new stainless steel refrigerator and a cozy breakfast nook. The den, connected to the dining area, offers easy access to the patio. The primary suite features a convenient walk in closet and ensuite with a walk in shower, while the second bedroom and bathroom provide ample space for guests. Enjoy maintenance free living with exterior painting, exterior insurance, and landscaping covered by the low HOA fee. Village Green offers fantastic community amenities such as a heated pool, shuffleboard court, and scenic walking paths. Located in the heart of Sarasota, you're moments away from the Legacy Trail, ideal for bike enthusiasts, diverse shopping, dining, and entertainment options in Downtown Sarasota, and the picturesque sunsets at Siesta Key Beach. Live at the center of convenience and leisure in Village Green, where everything you need is within reach.
Payment Calculator
- Principal & Interest -
- Property Tax $
- Home Insurance $
- HOA Fees $
- Monthly -
Features
Building and Construction
- Covered Spaces: 0.00
- Exterior Features: Lighting, Private Mailbox, Rain Gutters, Sliding Doors
- Flooring: Carpet, Hardwood, Luxury Vinyl, Tile
- Living Area: 1651.00
- Roof: Tile
Land Information
- Lot Features: Paved
School Information
- High School: Sarasota High
- Middle School: Brookside Middle
- School Elementary: Wilkinson Elementary
Garage and Parking
- Garage Spaces: 1.00
- Parking Features: Driveway
Eco-Communities
- Water Source: Public
Utilities
- Carport Spaces: 0.00
- Cooling: Central Air
- Heating: Central, Electric
- Pets Allowed: No
- Sewer: Public Sewer
- Utilities: BB/HS Internet Available, Cable Available, Electricity Available, Public, Sewer Available, Water Available
Amenities
- Association Amenities: Maintenance, Pool, Shuffleboard Court
Finance and Tax Information
- Home Owners Association Fee Includes: Common Area Taxes, Escrow Reserves Fund, Insurance, Maintenance Structure, Maintenance Grounds, Management, Pest Control, Pool, Trash
- Home Owners Association Fee: 0.00
- Net Operating Income: 0.00
- Tax Year: 2023
Other Features
- Appliances: Dishwasher, Dryer, Electric Water Heater, Microwave, Range, Refrigerator, Washer
- Association Name: Kristen Raniere/Progressive Community Mgmt
- Association Phone: 941-921-5393
- Country: US
- Interior Features: Ceiling Fans(s), Chair Rail, Eat-in Kitchen, Living Room/Dining Room Combo, Open Floorplan, Solid Surface Counters, Solid Wood Cabinets, Thermostat, Walk-In Closet(s), Window Treatments
- Legal Description: UNIT 1513 VILLAGE GREEN SEC 15
- Levels: One
- Area Major: 34232 - Sarasota/Fruitville
- Occupant Type: Owner
- Parcel Number: 0061051013
- Unit Number: 1513
- Views: 12
- Zoning Code: RMF1
Similar Properties
Nearby Subdivisions
7399 Village Brooke Sec 3
Beneva Village Sec 1
Brookside 4
Fairway Oaks
Forest Lakes Country Club Esta
Forest Lakes Village 1
Forest Lakes Village 2
Gardens The
Glen Oaks Garden Apts 1
Glen Oaks Garden Apts 2
Glen Oaks Garden Apts 2 Ph2
Glen Oaks Garden Apts 3
Glen Oaks Ridge Villas 1
Glen The
Lakes Of Sarasota I
Terraces Of Forest Lakes
Village Brooke
Village Brooke Sec 1
Village Brooke Sec 2
Village Brooke Sec 3
Village Green
Village Green Sec 15
Village Plaza Sec 1
Village Plaza Sec 2
Vistas On Beneva



