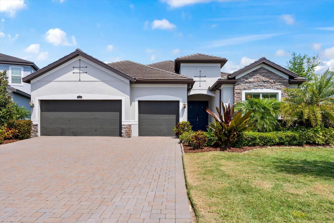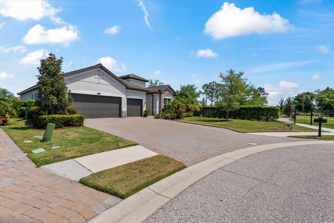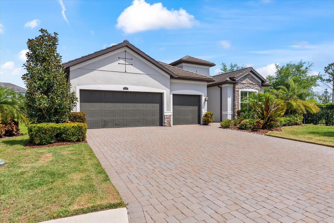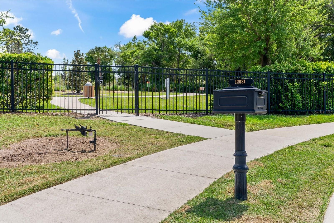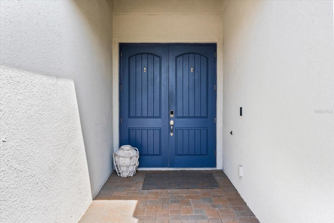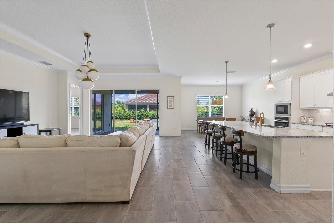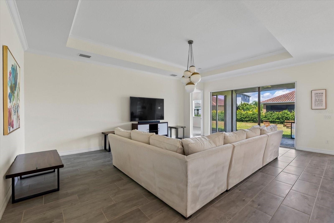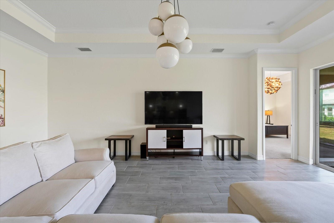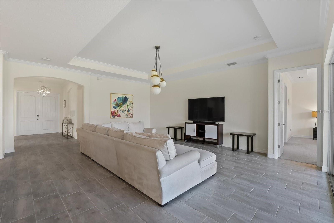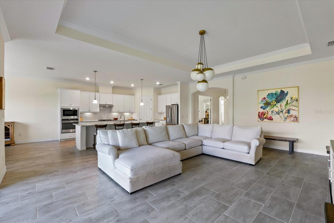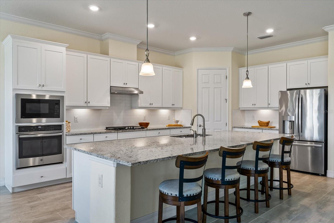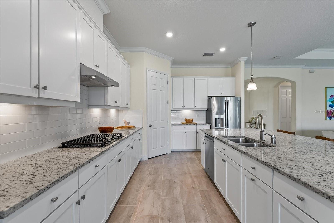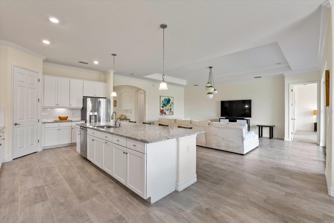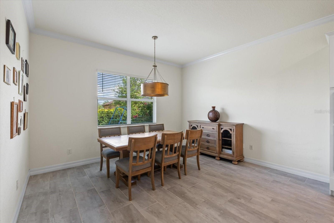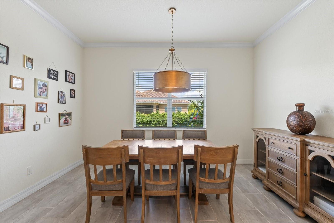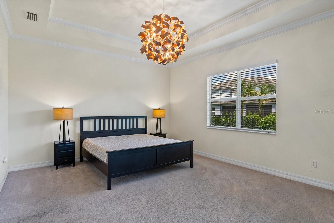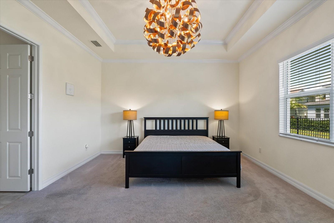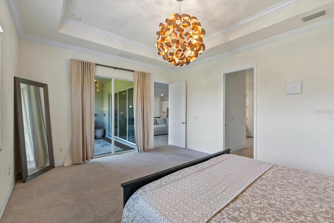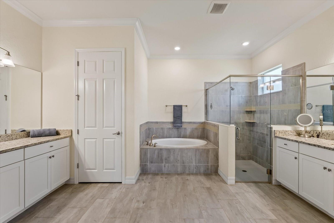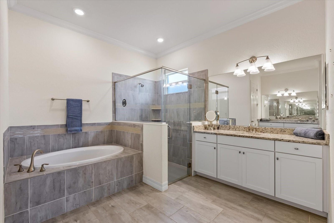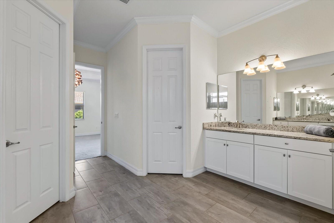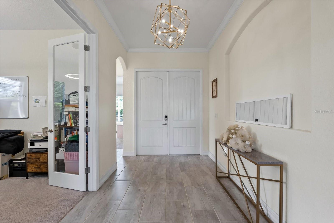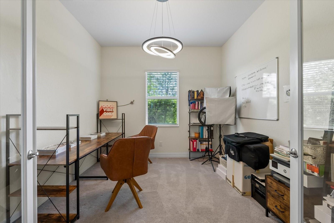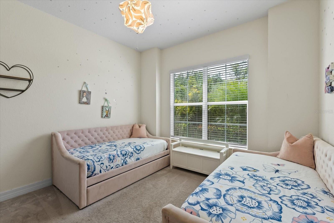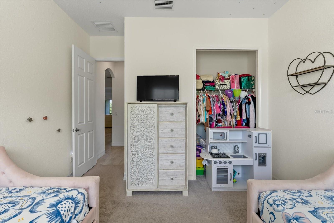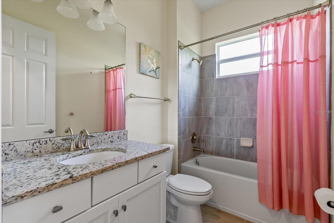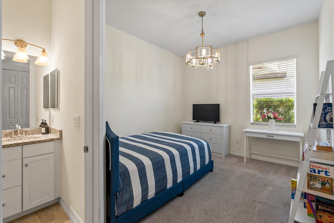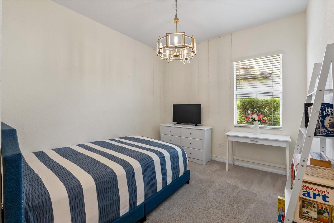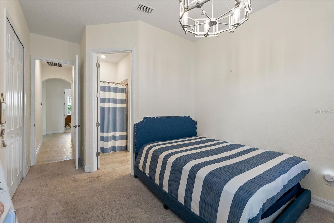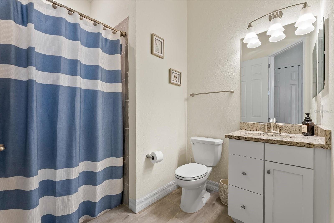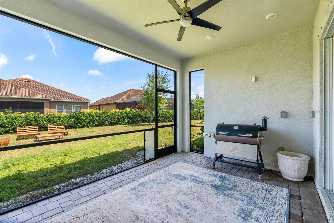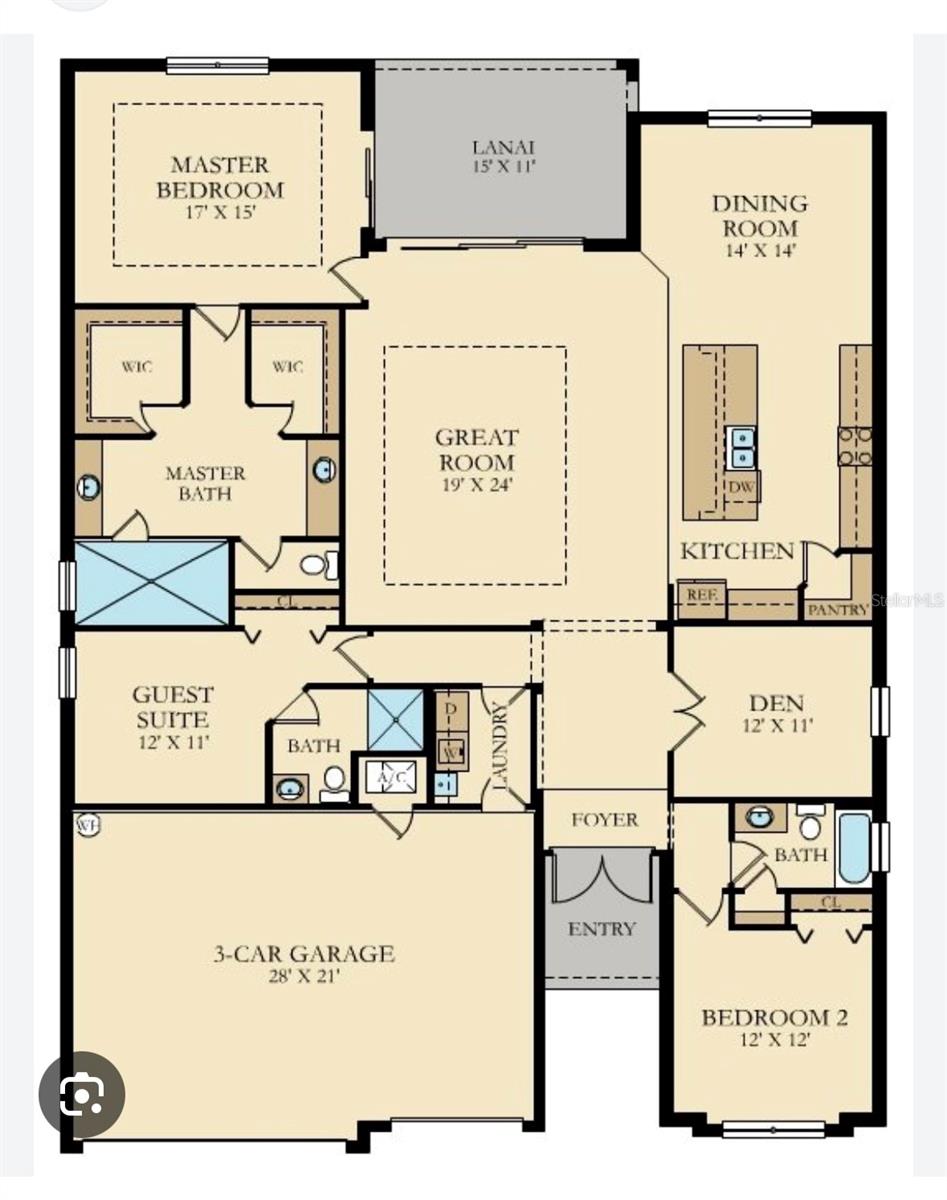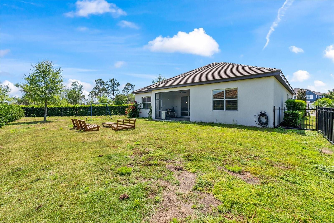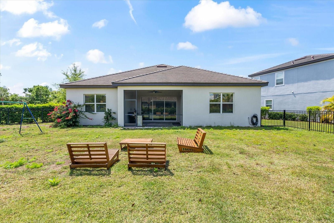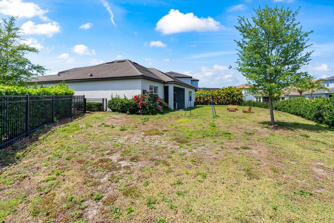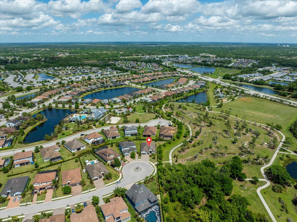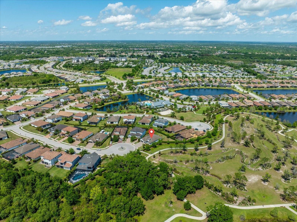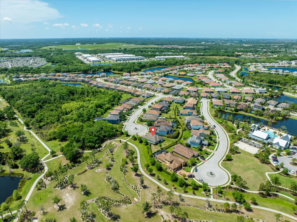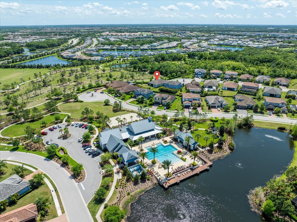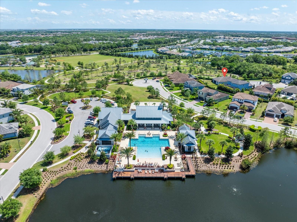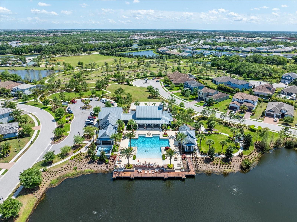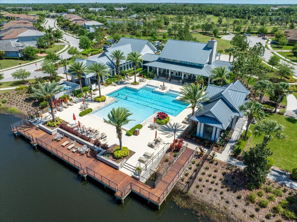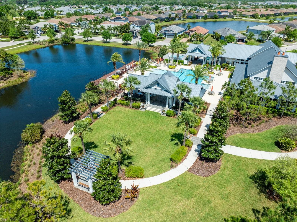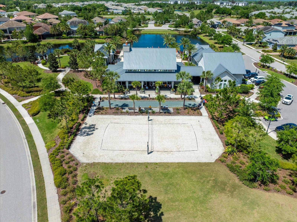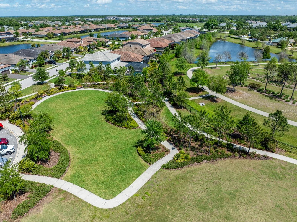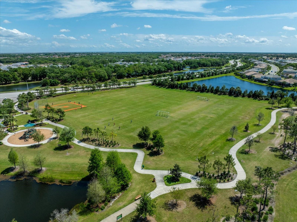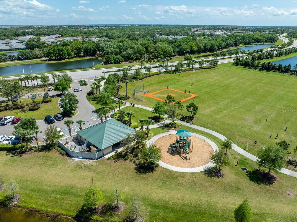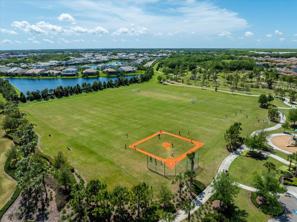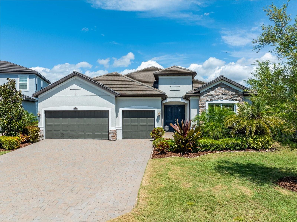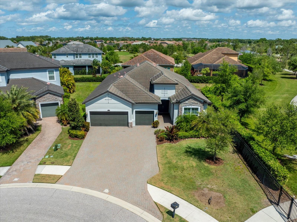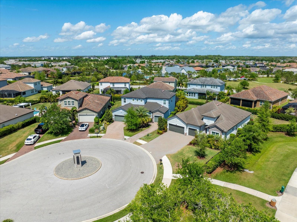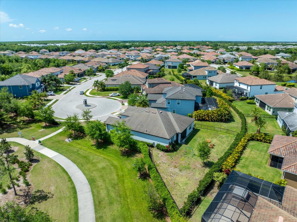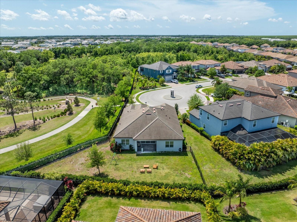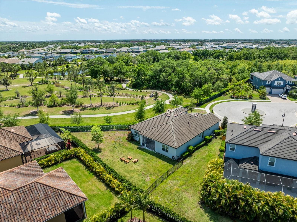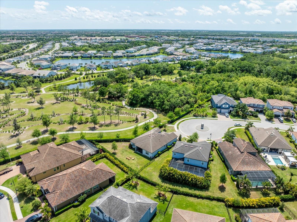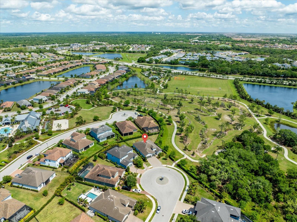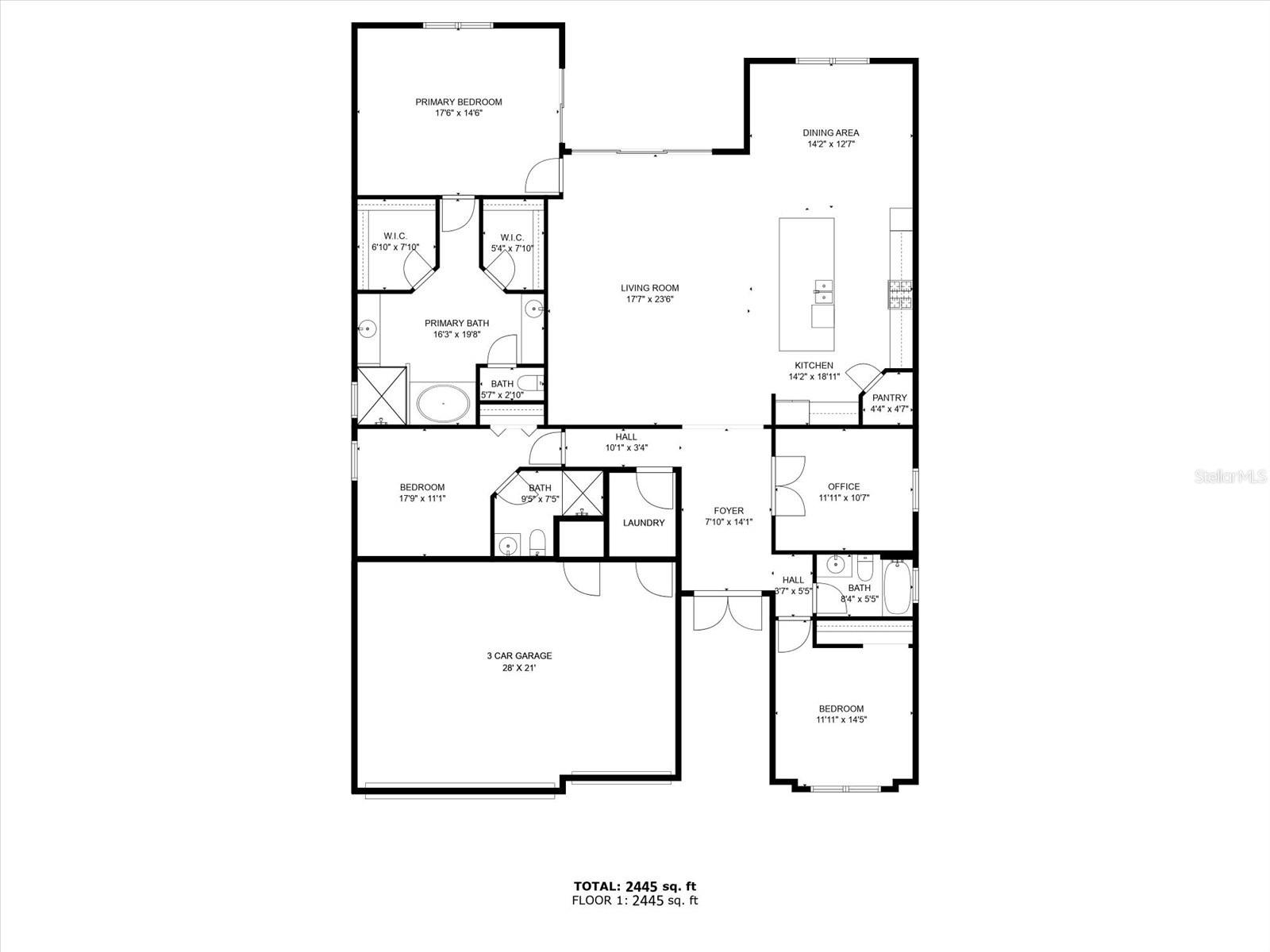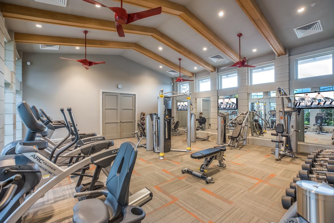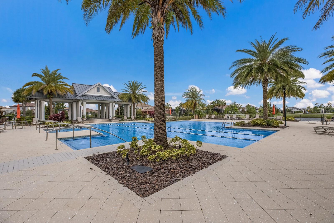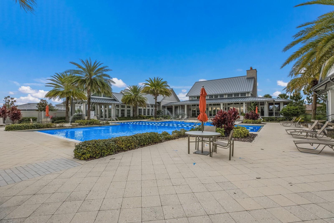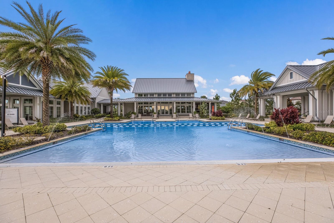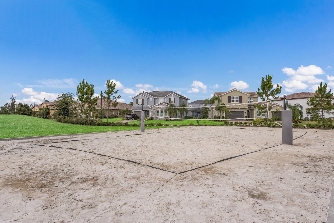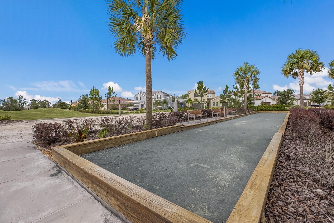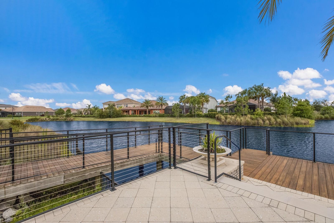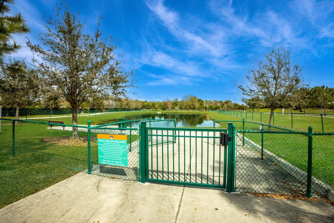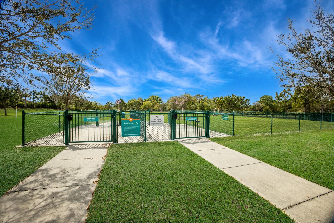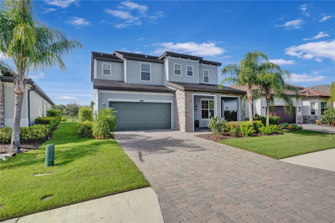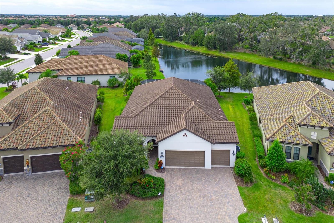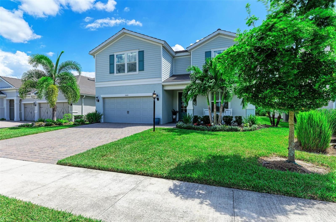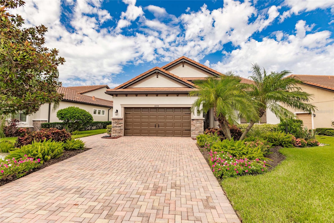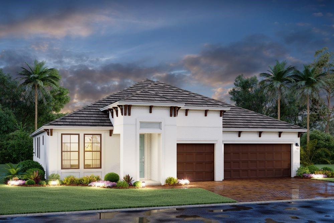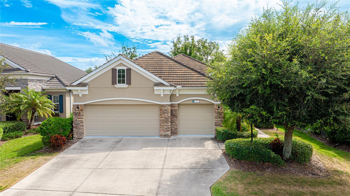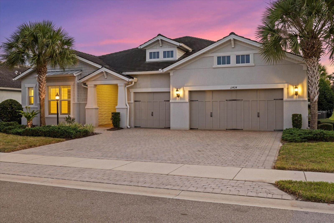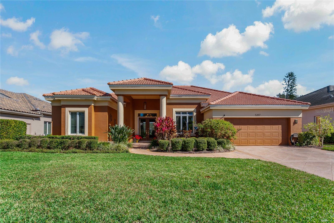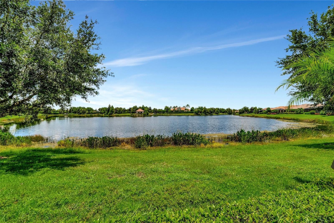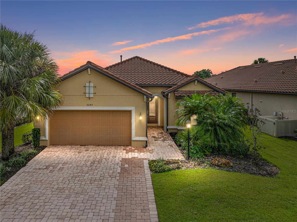12031 Medley Terrace, LAKEWOOD RANCH, FL 34211
Property Photos
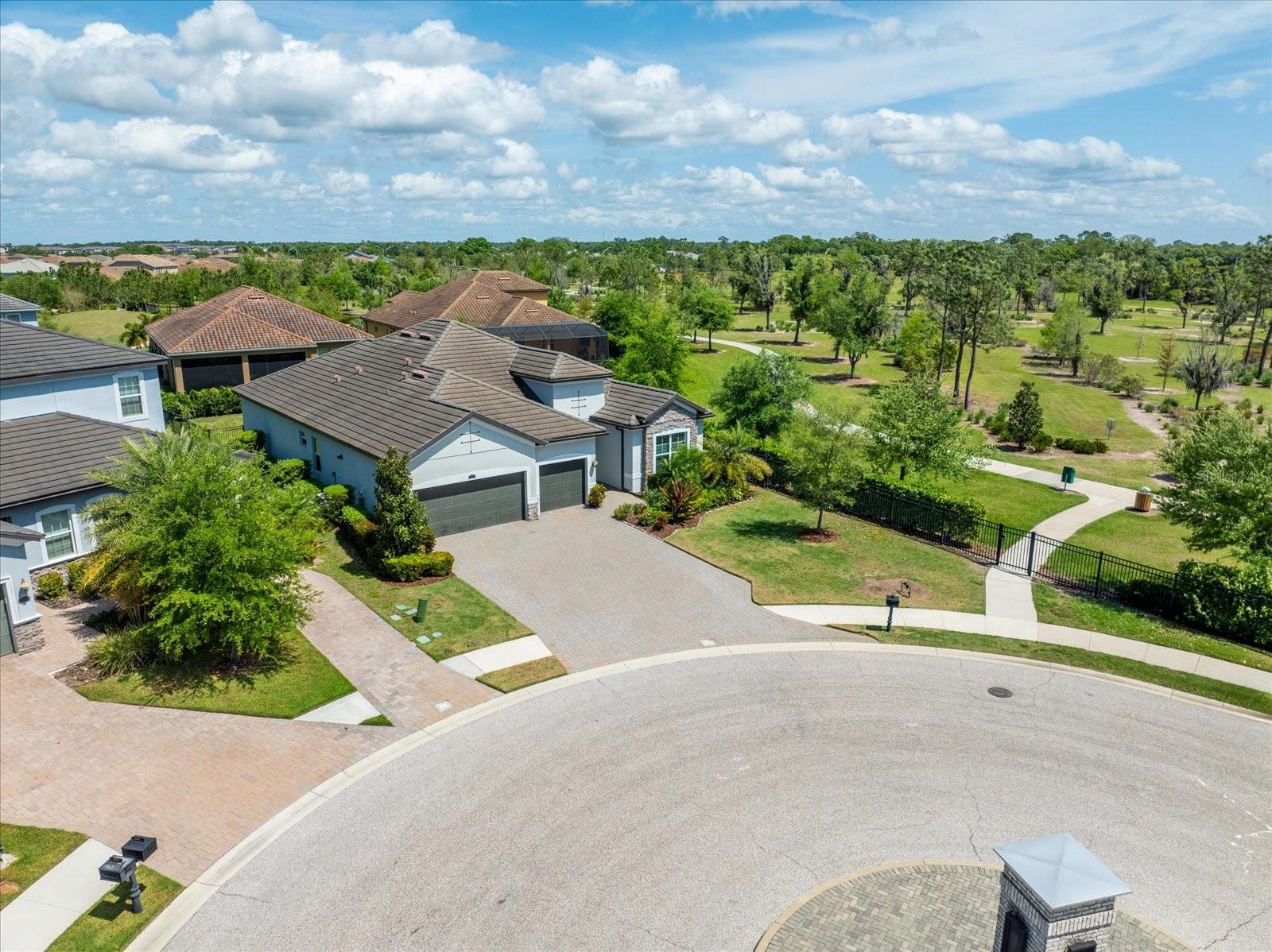
Would you like to sell your home before you purchase this one?
Priced at Only: $770,000
For more Information Call:
Address: 12031 Medley Terrace, LAKEWOOD RANCH, FL 34211
Property Location and Similar Properties
- MLS#: A4604321 ( Residential )
- Street Address: 12031 Medley Terrace
- Viewed: 6
- Price: $770,000
- Price sqft: $233
- Waterfront: No
- Year Built: 2019
- Bldg sqft: 3300
- Bedrooms: 3
- Total Baths: 3
- Full Baths: 3
- Garage / Parking Spaces: 3
- Days On Market: 267
- Additional Information
- Geolocation: 27.4742 / -82.4208
- County: MANATEE
- City: LAKEWOOD RANCH
- Zipcode: 34211
- Subdivision: Arbor Grande
- Elementary School: Gullett Elementary
- Middle School: Dr Mona Jain Middle
- High School: Lakewood Ranch High
- Provided by: COMPASS FLORIDA LLC
- Contact: Carroll Couri
- 941-265-7692

- DMCA Notice
-
DescriptionPopular summerville floorplan! 3 bed/ 3 bath/ plus den and 3 car garage on a cul de sac with park!! Owner finance available! Brand new laminate wood floors! Double front doors open to a wide entry foyer and a pleasant office with french doors for privacy. This summerville has an amazing open floor plan with a bright kitchen/dining/family room combo. The 10 foot ceilings and 8 foot doors throughout create a modern and contemporary feel. The generous living area looks directly out to triple sliders with a view of the fully fenced backyard. A crisp white kitchen with oversized granite island opens to a sunny and spacious dining room. The three way split bedrooms all have their own bath for function and added privacy. The gourmet kitchen features lots of storage, 42 inch solid wood cabinets, neutral granite countertops and a walk in pantry. Stainless steel appliance package includes, built in natural gas cooktop, microwave, and wall oven. The primary bedroom opens into double walk in closets with en suite bath, large shower, and a soaking tub. Structural features in this home also include 10 foot ceilings, 8 foot doors, 5 inch baseboards and crown molding. Primary bedroom and living room also have higher trayed ceilings. Living areas have low maintenance durable ceramic tile throughout. This home is light, bright and perfect for entertaining. Backyard has privacy hedge with ample room to build your new custom pool. This exceptional homesite is ideally located on a cul de sac directly next door to bob gardner park with a secured gate for direct resident access. Bob gardner park offerings include a soccer field, disc golf course, 2 playgrounds and both wet and dry dog parks. Additionally, arbor grande has exceptional amenities a nicely appointed clubhouse, state of the art fitness center, a heated zero entry, pool, bocce ball, and sand volleyball court. The on site community manager, along with resident committees plan and maintain a robust monthly calendar of social events and recreational activities. Arbor grande is situated in lakewood ranch, the #1 fastest selling multigeneration community in the country. Lakewood ranch continues to grow with excellent schools, shopping, restaurants, and sporting facilities. Golf, tennis, and pickleball are just a few of the most popular sporting activities found here. This boutique sized community is comprised of just 183 single family homes and 122 villas. This charming enclave of homes boasts architectural detail along with varied color schemes. This golf cart friendly community has everything on your new home wish list! Your next destination is close to all of our world famous beaches, many area attractions, and amazing sunsets! Start packing, and don't forget your swimmers and sunnies!
Payment Calculator
- Principal & Interest -
- Property Tax $
- Home Insurance $
- HOA Fees $
- Monthly -
Features
Building and Construction
- Builder Model: SUMMERVILLE
- Builder Name: LENNAR HOMES
- Covered Spaces: 0.00
- Exterior Features: Hurricane Shutters, Irrigation System, Lighting, Private Mailbox, Rain Gutters, Sidewalk, Sliding Doors
- Fencing: Fenced
- Flooring: Carpet, Ceramic Tile
- Living Area: 2448.00
- Roof: Tile
Property Information
- Property Condition: Completed
Land Information
- Lot Features: Cleared, Conservation Area, Corner Lot, Cul-De-Sac, In County, Landscaped, Level, Street Dead-End, Paved, Private
School Information
- High School: Lakewood Ranch High
- Middle School: Dr Mona Jain Middle
- School Elementary: Gullett Elementary
Garage and Parking
- Garage Spaces: 3.00
- Parking Features: Covered, Driveway, Garage Door Opener, Off Street, Parking Pad
Eco-Communities
- Water Source: None
Utilities
- Carport Spaces: 0.00
- Cooling: Central Air
- Heating: Central, Electric
- Pets Allowed: Breed Restrictions, Cats OK, Dogs OK, Number Limit
- Sewer: Public Sewer
- Utilities: Cable Connected, Electricity Connected, Natural Gas Connected, Public, Sewer Connected, Sprinkler Recycled, Street Lights, Underground Utilities, Water Connected
Amenities
- Association Amenities: Clubhouse, Fence Restrictions, Fitness Center, Gated, Maintenance, Pool, Vehicle Restrictions
Finance and Tax Information
- Home Owners Association Fee Includes: Maintenance Grounds, Management, Private Road, Recreational Facilities
- Home Owners Association Fee: 315.00
- Net Operating Income: 0.00
- Tax Year: 2023
Other Features
- Appliances: Cooktop, Dishwasher, Disposal, Dryer, Microwave, Refrigerator, Tankless Water Heater, Washer
- Association Name: CHRISTINA EADES
- Association Phone: 9418229155
- Country: US
- Interior Features: Built-in Features, Ceiling Fans(s), Coffered Ceiling(s), Crown Molding, Eat-in Kitchen, High Ceilings, In Wall Pest System, Kitchen/Family Room Combo, Open Floorplan, Primary Bedroom Main Floor, Smart Home, Solid Surface Counters, Solid Wood Cabinets, Split Bedroom, Stone Counters, Thermostat, Tray Ceiling(s), Walk-In Closet(s), Window Treatments
- Legal Description: LOT 164 ARBOR GRANDE PI#5800.0830/9
- Levels: One
- Area Major: 34211 - Bradenton/Lakewood Ranch Area
- Occupant Type: Owner
- Parcel Number: 580008309
- Possession: Close of Escrow
- Style: Contemporary, Florida, Ranch
- View: Park/Greenbelt, Trees/Woods
- Zoning Code: PD-MU
Similar Properties
Nearby Subdivisions
0581106 Cresswind Ph Iii Lot 3
0581106 Cresswind Ph Iii Lot 4
0581107 Cresswind Ph Iv Lot 48
4505 Cresswind Phase 1 Subph A
Arbor Grande
Avalon Woods
Bridgewater Ph Ii At Lakewood
Central Park Ph B1
Central Park Subphase G2a G2b
Cresswind
Cresswind Lakewood Ranch
Cresswind Ph I Subph A B
Cresswind Ph Ii Subph A B C
Indigo Ph Iv V
Lakewood Ranch Solera Ph Ic I
Lorraine Lakes
Lorraine Lakes Ph I
Lot 227 Aurora Pi 5801.11359
Polo Run
Polo Run Ph Ia Ib
Sapphire Point
Sapphire Point At Lakewood Ran
Sapphire Point Ph I Ii Subph
Solera At Lakewood Ranch
Star Farms
Star Farms At Lakewood Ranch
Star Farms Ph Iiv
Sweetwater
Sweetwater At Lakewood Ranch P



