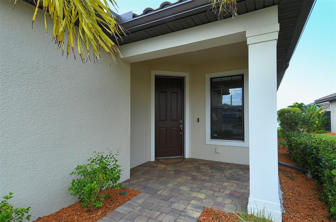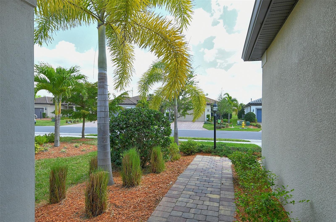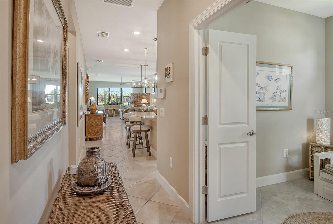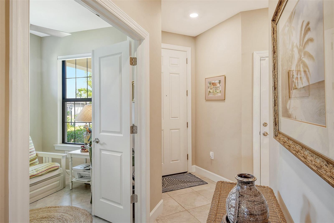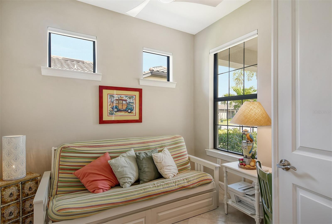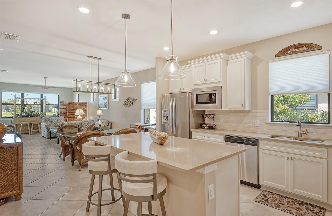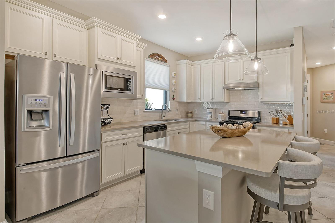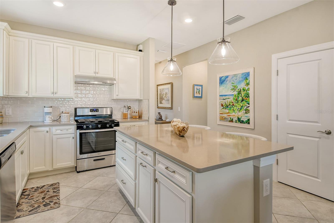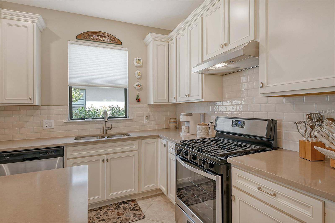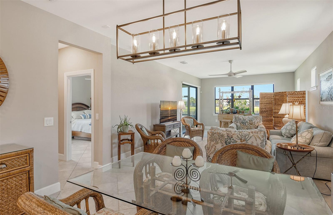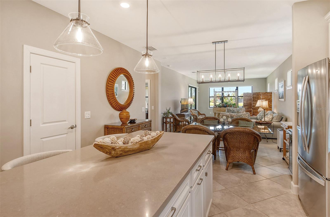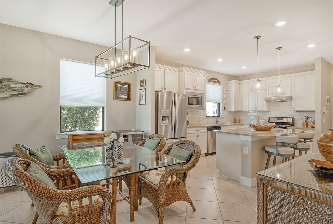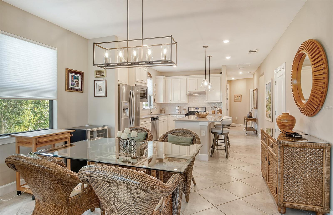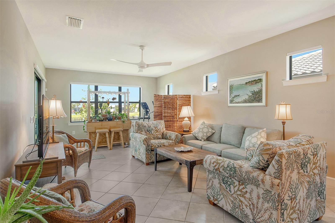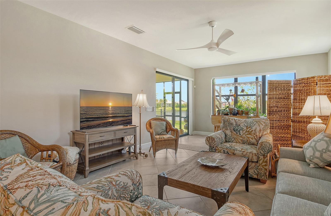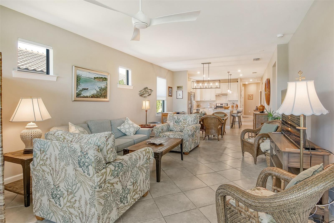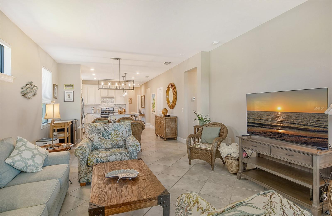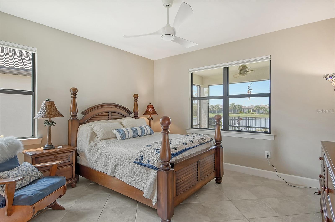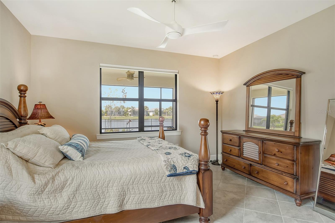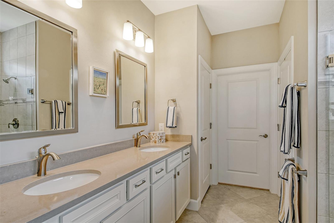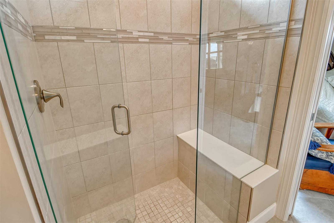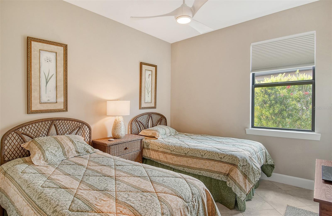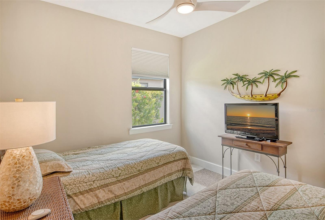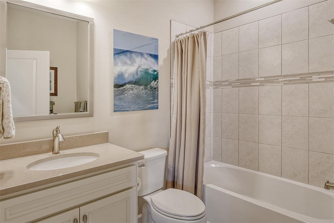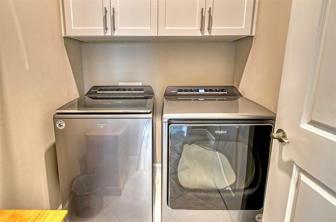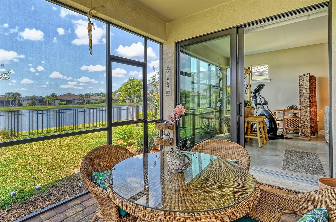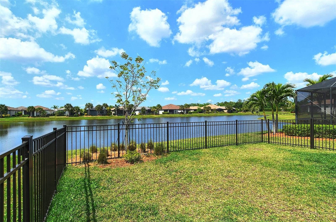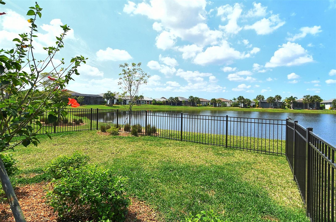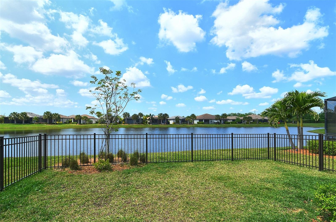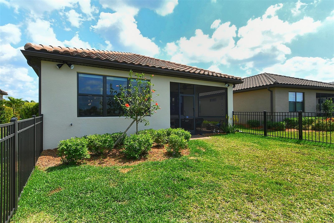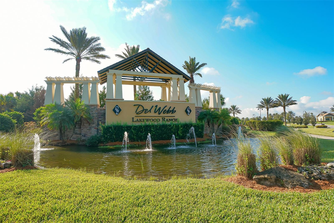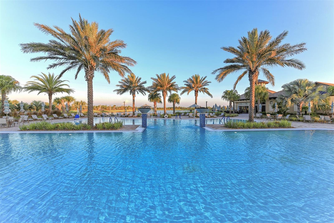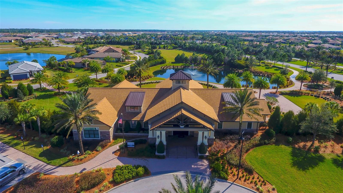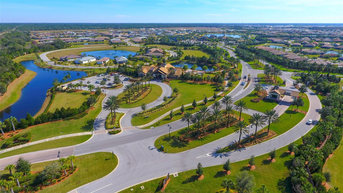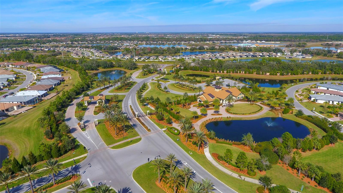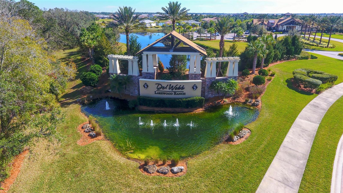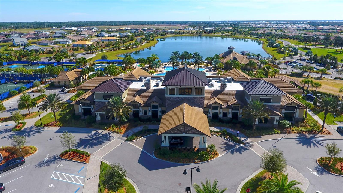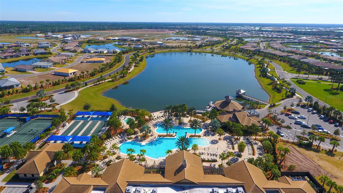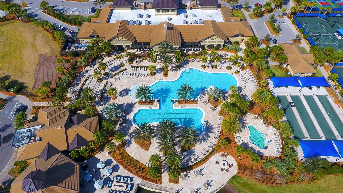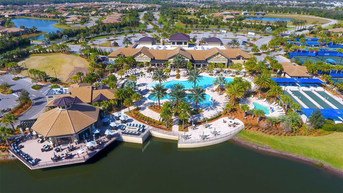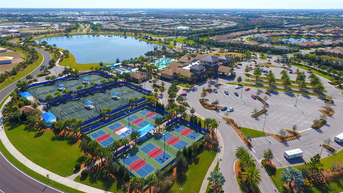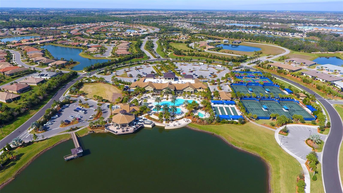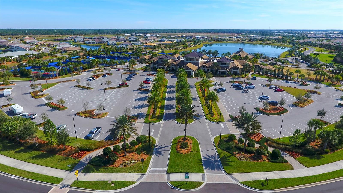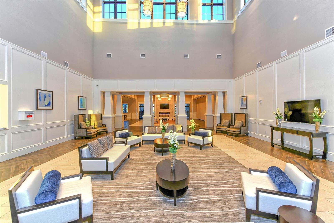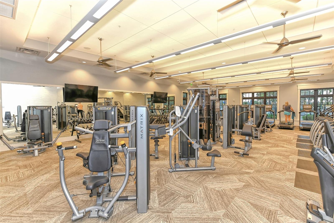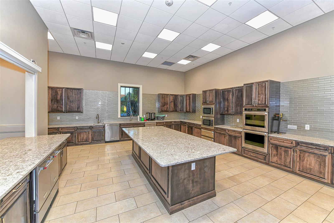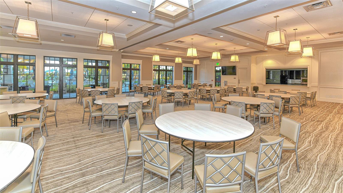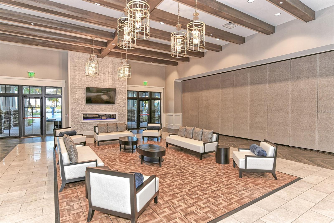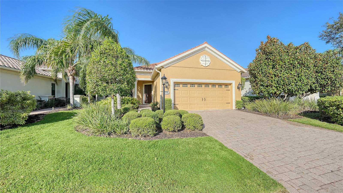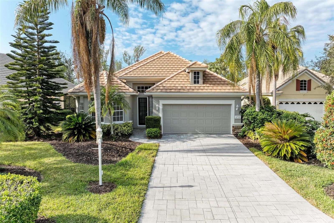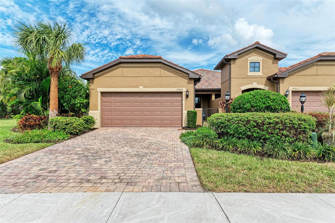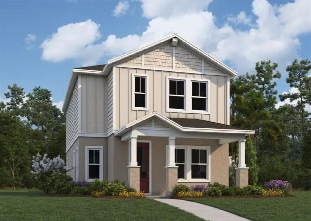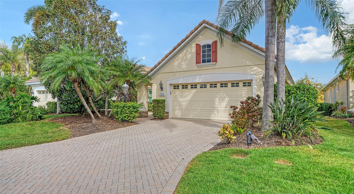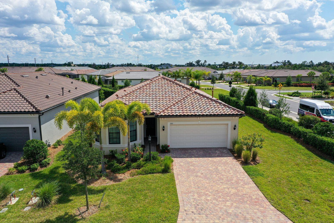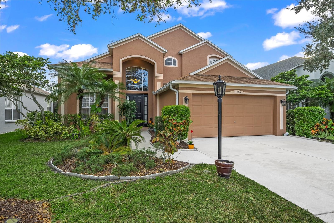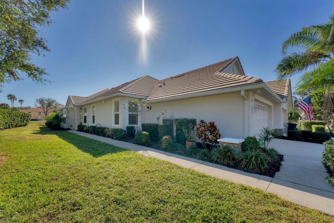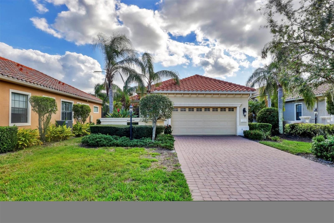7008 Hanover Court, LAKEWOOD RANCH, FL 34202
Property Photos
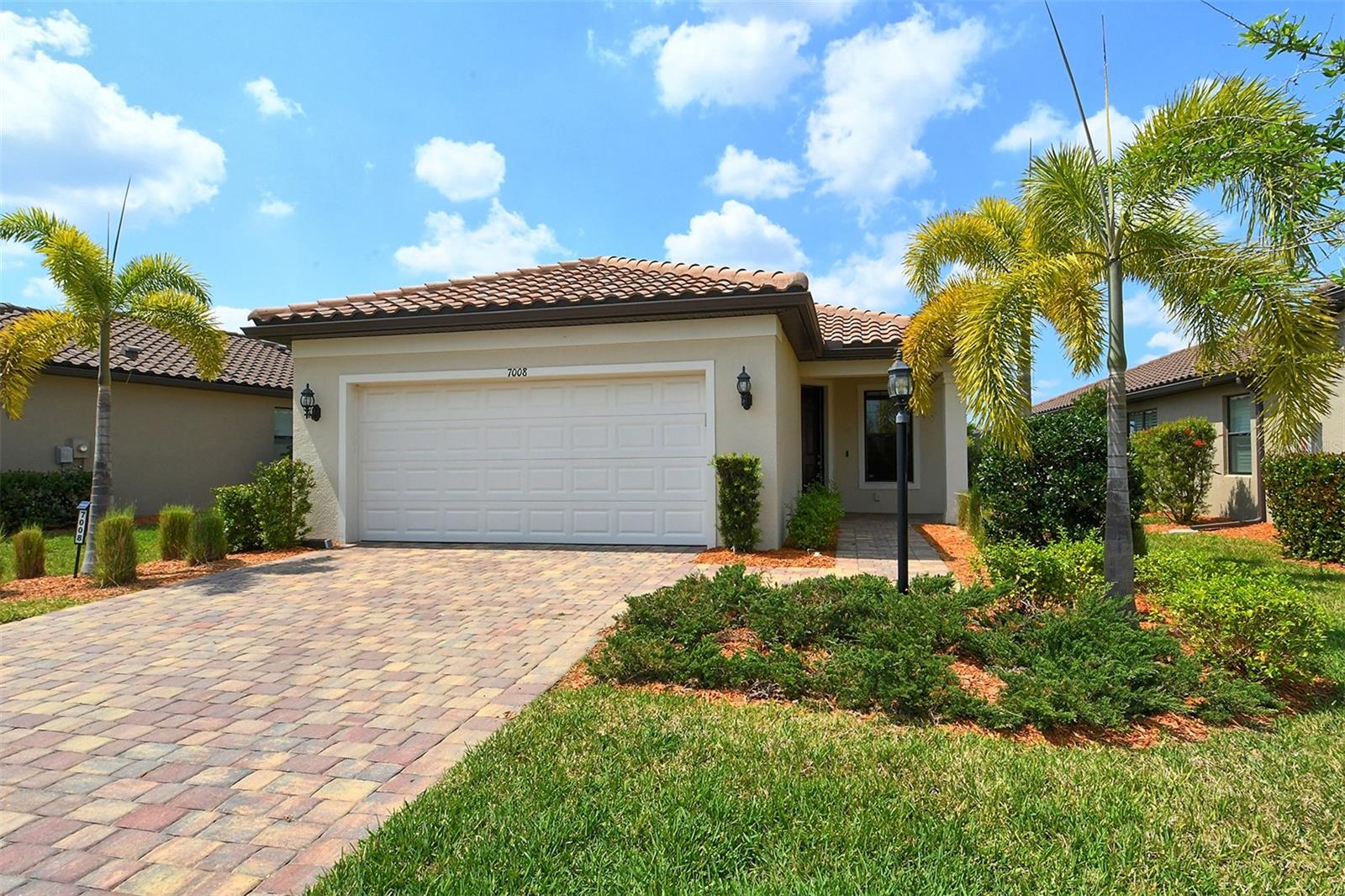
Would you like to sell your home before you purchase this one?
Priced at Only: $565,000
For more Information Call:
Address: 7008 Hanover Court, LAKEWOOD RANCH, FL 34202
Property Location and Similar Properties
- MLS#: A4604664 ( Residential )
- Street Address: 7008 Hanover Court
- Viewed: 3
- Price: $565,000
- Price sqft: $256
- Waterfront: No
- Year Built: 2020
- Bldg sqft: 2211
- Bedrooms: 2
- Total Baths: 2
- Full Baths: 2
- Garage / Parking Spaces: 2
- Days On Market: 298
- Additional Information
- Geolocation: 27.4148 / -82.3561
- County: MANATEE
- City: LAKEWOOD RANCH
- Zipcode: 34202
- Subdivision: Del Webb Ph Iii Subph 3a 3b 3
- Provided by: COLDWELL BANKER REALTY
- Contact: Harry Knight, LLC
- 941-349-4411

- DMCA Notice
-
DescriptionExtra peace of mind with hurricane hardening upgrades already in place: piped natural gas, a whole house generator, impact windows, plus a home alarm system, allowing you to simply enjoy your beautiful home in this vibrant Southwest Florida community. Lakefront location, comfort, convenience, and lots of extras, make this home a top pick! Located in Del Webb Lakewood Ranch, a private, gated community with a long list of unmatched amenities, youll enjoy resort living right from your own home. Built in 2020, this home has 2 bedrooms, 2 baths, plus a flex room. An open floor plan creates welcoming gathering spaces with uninterrupted views of the sparkling lake. Enhanced with stainless appliances, solid wood cabinetry, Built in Closet systems in the walk ins, and an extended living room, plus motorized Hunter Douglas blinds and tile flooring throughout, this home is move in ready. Take in the beauty of the tropical lakefront setting from your covered lanai, and watch your pup play in the fenced back yard. The two car garage has epoxy flooring, lightning surge protector, utility sink and shelving. The wide array of activities and amenities of Del Webb are ready when you are recreation, community clubhouse, on site restaurant, resort pool and spa, fitness center, game room, dog park, walking trails, pickle ball, tennis and bocce courts, and more. And when youre ready to venture further afield, enjoy shopping and fine dining on Main Street, University Town Center, or St. Armands Circle, plus any number of nearby opportunities for golfing, boating, and spending time at any of the spectacular Gulf Beaches. Put this home at the top of your list!
Payment Calculator
- Principal & Interest -
- Property Tax $
- Home Insurance $
- HOA Fees $
- Monthly -
Features
Building and Construction
- Covered Spaces: 0.00
- Exterior Features: Dog Run, Rain Gutters, Sidewalk, Sliding Doors
- Fencing: Fenced
- Flooring: Tile
- Living Area: 1545.00
- Roof: Tile
Land Information
- Lot Features: Landscaped, Sidewalk, Paved
Garage and Parking
- Garage Spaces: 2.00
- Parking Features: Driveway, Garage Door Opener, Ground Level
Eco-Communities
- Water Source: Public
Utilities
- Carport Spaces: 0.00
- Cooling: Central Air
- Heating: Central
- Pets Allowed: Yes
- Sewer: Public Sewer
- Utilities: Cable Connected, Electricity Connected, Natural Gas Connected, Phone Available, Sewer Connected, Underground Utilities, Water Connected
Amenities
- Association Amenities: Cable TV, Clubhouse, Fence Restrictions, Fitness Center, Gated, Maintenance, Pickleball Court(s), Pool, Security, Spa/Hot Tub, Vehicle Restrictions
Finance and Tax Information
- Home Owners Association Fee Includes: Management, Private Road
- Home Owners Association Fee: 1212.25
- Net Operating Income: 0.00
- Tax Year: 2023
Other Features
- Appliances: Dishwasher, Dryer, Gas Water Heater, Ice Maker, Microwave, Range, Range Hood, Refrigerator, Washer
- Association Name: Castle Group- Frank Anastasi
- Association Phone: 941-739-0411
- Country: US
- Interior Features: Built-in Features, Ceiling Fans(s), Living Room/Dining Room Combo, Open Floorplan, Primary Bedroom Main Floor, Solid Surface Counters, Solid Wood Cabinets, Walk-In Closet(s), Window Treatments
- Legal Description: LOT 824, DEL WEBB PH III SUBPH 3A, 3B & 3C PI #5861.4785/9
- Levels: One
- Area Major: 34202 - Bradenton/Lakewood Ranch/Lakewood Rch
- Occupant Type: Owner
- Parcel Number: 586147859
- Style: Ranch
- View: Garden, Water
- Zoning Code: PD-R
Similar Properties
Nearby Subdivisions
Bungalow Walk Lakewood Ranch N
Concession Ph I
Country Club East
Country Club East At Lakewd Rn
Country Club East At Lakewood
Country Club East At Lwr Subph
Del Webb
Del Webb At Lakewood Ranch
Del Webb Ph Ib Subphases D F
Del Webb Ph Ii
Del Webb Ph Ii Subphases 2a 2b
Del Webb Ph Iii Subph 3a 3b 3
Del Webb Ph V Sph D
Del Webb Ph V Subph 5a 5b 5c
Edgewater Village Sp A Un 5
Edgewater Village Subphase A
Edgewater Village Subphase B
Greenbrook Bend
Greenbrook Village
Greenbrook Village Sp Cc
Greenbrook Village Subphase Gg
Greenbrook Village Subphase K
Greenbrook Village Subphase Kk
Greenbrook Village Subphase Ll
Greenbrook Village Subphase P
Greenbrook Village Subphase Z
Isles At Lakewood Ranch Ph Ia
Isles At Lakewood Ranch Ph Ii
Lake Club
Lake Club Ph I
Lake Club Ph Ii
Lake Club Ph Iv Subph A Aka Ge
Lake Club Ph Iv Subph B1 Aka G
Lake Club Ph Iv Subph C1 Aka G
Lake Club Phase 1
Lakewood Ranch
Lakewood Ranch Ccv Sp Ii
Lakewood Ranch Country Club
Lakewood Ranch Country Club W
Lakewood Ranch Country Club Vi
Preserve At Panther Ridge Ph I
River Club
River Club South Subphase I
River Club South Subphase Ii
River Club South Subphase Iii
River Club South Subphase Iv
River Club South Subphase Va
River Club South Subphase Vb3
Riverwalk Ridge
Riverwalk Village Cypress Bank
Riverwalk Village Lakewood Ran
Riverwalk Village Subphase F
Summerfield Village Cypress Ba
Summerfield Village Subphase A
Summerfield Village Subphase B
Summerfield Village Subphase C
Summerfield Village Subphase D



