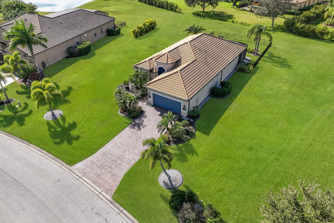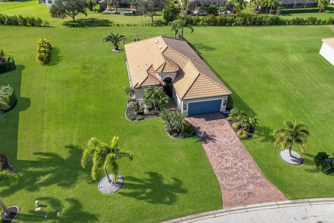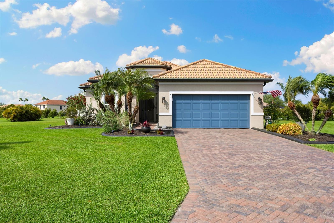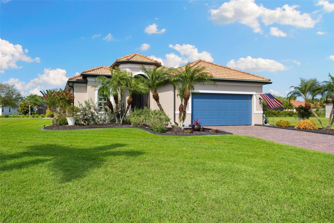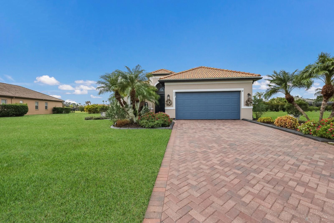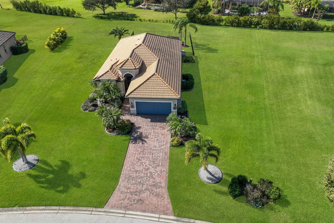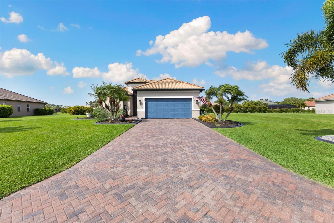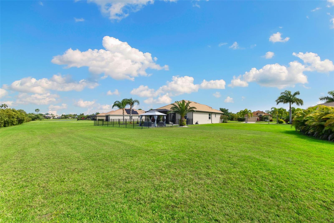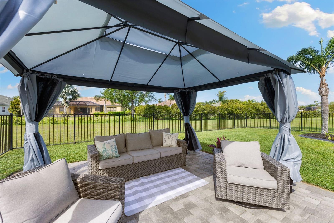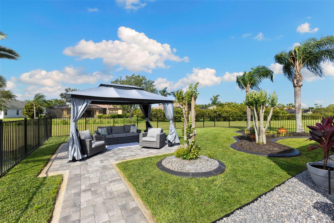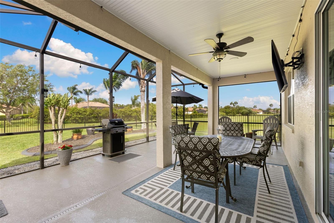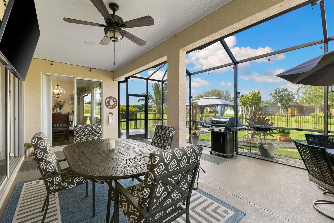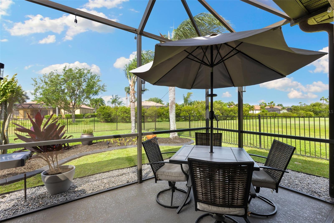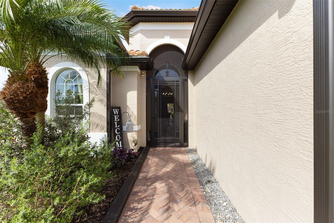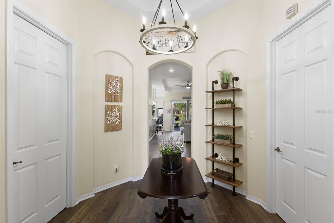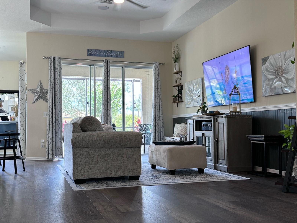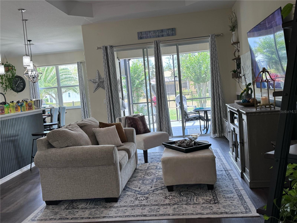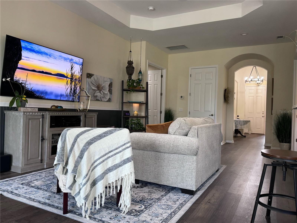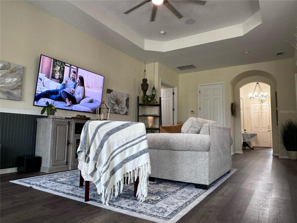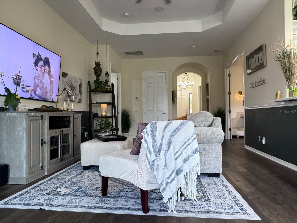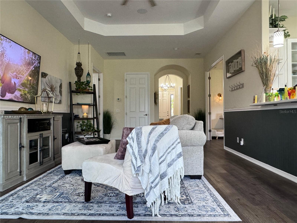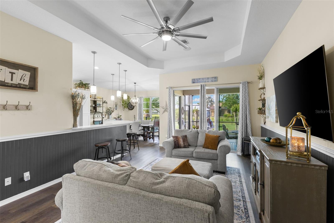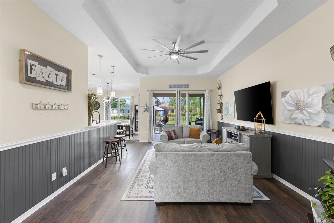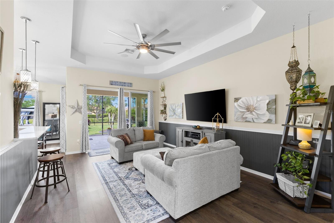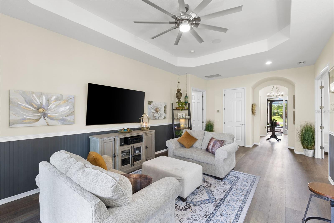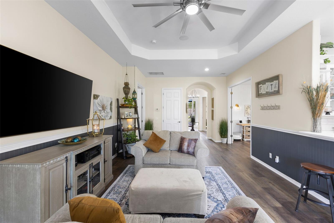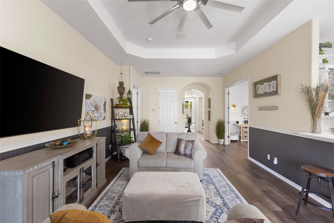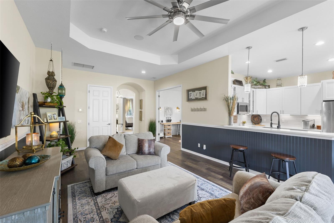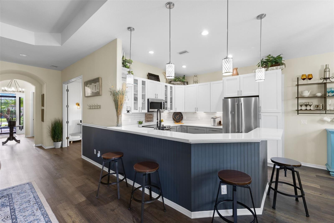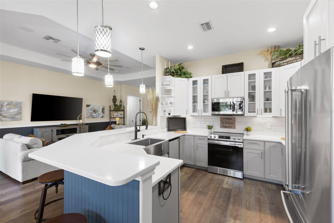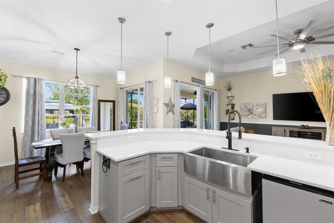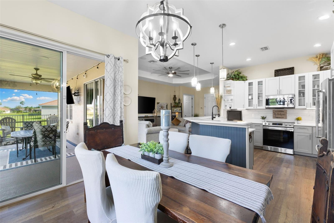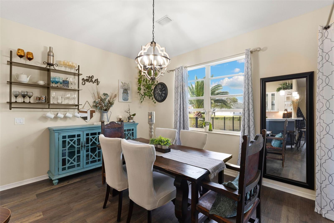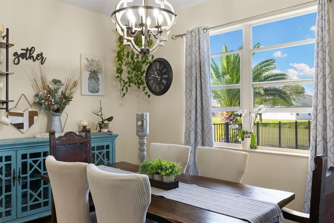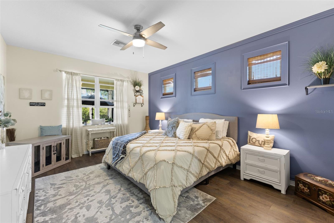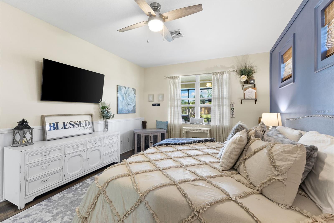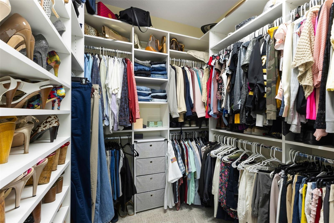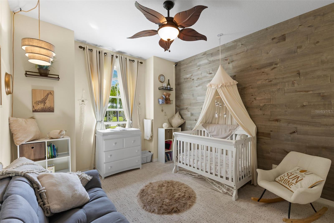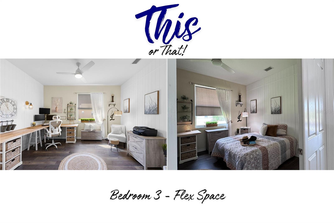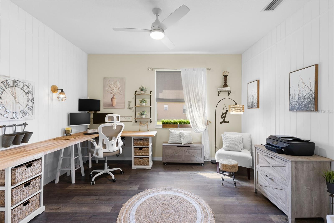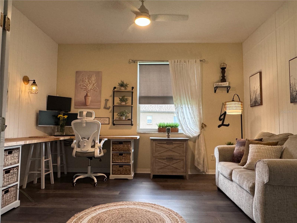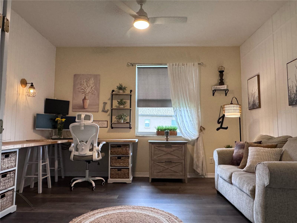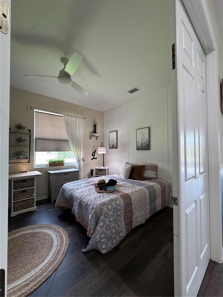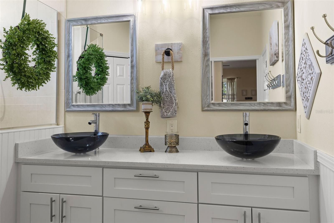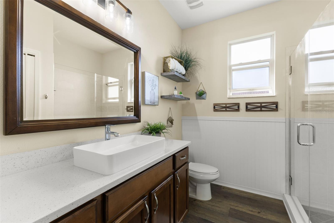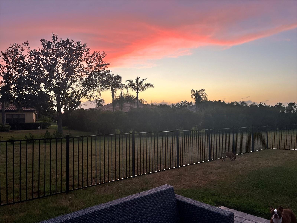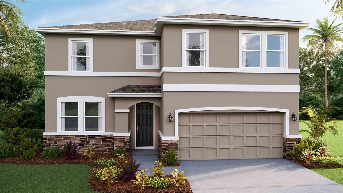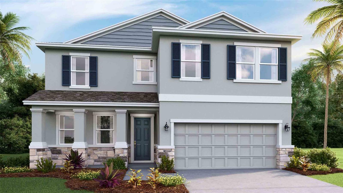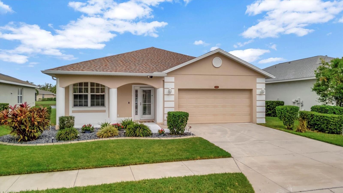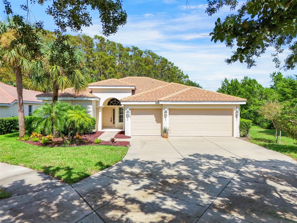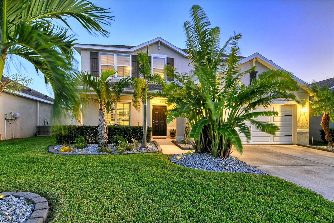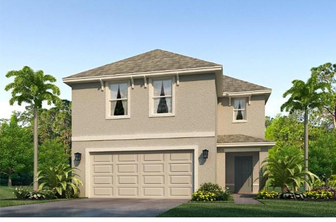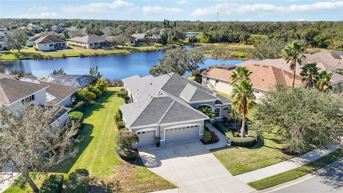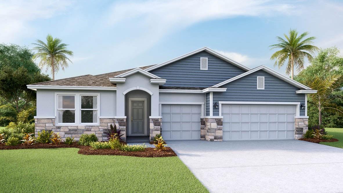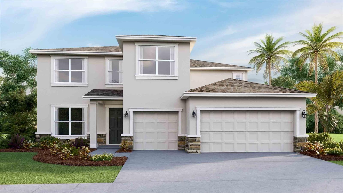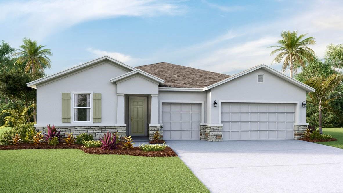622 148th Court Ne, BRADENTON, FL 34212
Property Photos
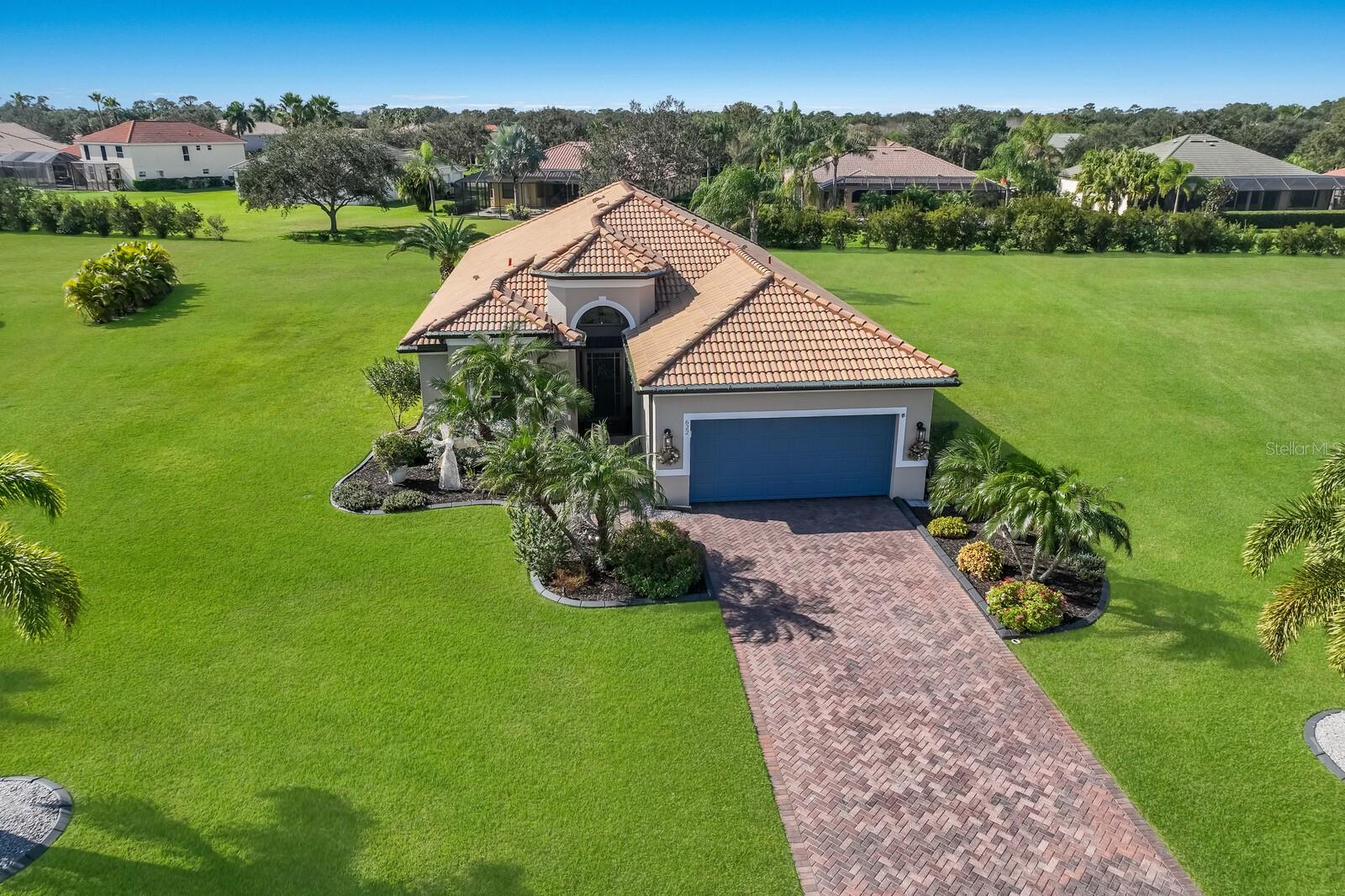
Would you like to sell your home before you purchase this one?
Priced at Only: $539,900
For more Information Call:
Address: 622 148th Court Ne, BRADENTON, FL 34212
Property Location and Similar Properties
- MLS#: A4605644 ( Residential )
- Street Address: 622 148th Court Ne
- Viewed: 12
- Price: $539,900
- Price sqft: $199
- Waterfront: No
- Year Built: 2011
- Bldg sqft: 2716
- Bedrooms: 2
- Total Baths: 2
- Full Baths: 2
- Garage / Parking Spaces: 3
- Days On Market: 289
- Additional Information
- Geolocation: 27.5086 / -82.3949
- County: MANATEE
- City: BRADENTON
- Zipcode: 34212
- Subdivision: Country Meadows Ph Ii
- Elementary School: Gene Witt Elementary
- Middle School: Carlos E. Haile Middle
- High School: Parrish Community High
- Provided by: COMPASS FLORIDA LLC
- Contact: Jessica Dunnam
- 941-265-7692

- DMCA Notice
-
Description***sellers motivated move in ready passed inspections***...... Step into your dream oasis nestled within the charming country meadows community, where a stunning home awaits you alongside an expansive, oversized lot. Welcome to your slice of paradise! This impeccably designed medallion built residence is situated on a sprawling. 64 acre lot, providing ample outdoor space between you and your neighbors. Beautifully designed for both indoor and outdoor living. Conveniently located just off sr64 in bradenton, florida, this property offers the perfect blend of luxury, convenience, and tranquility. Low hoa / no cdd fees. Upon entering, you'll be captivated by the harmonious feng shui that defines this home. The kitchen is a chef's delight, boasting new cabinets, a farmhouse sink, under cabinet lighting, new 2023 samsung stove & microwave, and stunning quartz countertops. The open floor plan seamlessly connects the kitchen to the living space, allowing you to entertain guests while preparing culinary masterpieces. As we step into the master suite through double doors and discover a private retreat. A decorative niche adds an extra layer of seclusion, and the master walk in closet features custom shelving for optimal storage and organization. The master bath has been thoughtfully updated with two vessel sinks, quartz countertops, upgraded enclosures and a ceiling fan for added comfort. The split design of the home leads you to an elegantly decorated bedroom3/den/office with double doors, offering a peaceful sanctuary for work or relaxation. The bedroom2 has been recently recarpeted, and the guest bath boasts a stylish vessel sink and quartz countertops. Interior laundry room includes a wash sink and a brand new 2022 washer/dryer. Step outside to the extended, recently rescreened lanai and immerse yourself in the soothing sounds of nature. On cooler evenings, follow the paved path to a tranquil outdoor space or enjoy the acoustically enhanced surround sound in both the patio and living room. The exterior of the home received a fresh coat of paint in 2022, enhancing its curb appeal and peace of mind. The tile roof, installed in 2011, still has more than half of its life expectancy remaining. The oversized garage accommodates larger vehicles or provides additional storage space. Enjoy the simplicity of nature's surroundings within the community while still having proximity to shopping, dining, and major roads such as i 75, 275, and sr 64, this home offers a quick commute to sarasota, tampa, st. Pete, and beyond. Don't miss the chance to experience the captivating charm and appeal of this remarkable home. Schedule your private viewing today and make country meadows your new home! **sellers will entertain reasonable offers and are open to discussing closing cost assistance! **
Payment Calculator
- Principal & Interest -
- Property Tax $
- Home Insurance $
- HOA Fees $
- Monthly -
Features
Building and Construction
- Builder Name: Medallion Homes
- Covered Spaces: 0.00
- Exterior Features: Hurricane Shutters, Irrigation System, Rain Gutters, Sliding Doors, Sprinkler Metered
- Fencing: Vinyl
- Flooring: Carpet, Concrete, Vinyl
- Living Area: 1833.00
- Other Structures: Kennel/Dog Run
- Roof: Tile
Property Information
- Property Condition: Completed
Land Information
- Lot Features: Cleared, Oversized Lot, Paved
School Information
- High School: Parrish Community High
- Middle School: Carlos E. Haile Middle
- School Elementary: Gene Witt Elementary
Garage and Parking
- Garage Spaces: 3.00
- Parking Features: Covered, Driveway, Garage Door Opener, Ground Level, Oversized, Tandem
Eco-Communities
- Water Source: Public
Utilities
- Carport Spaces: 0.00
- Cooling: Central Air
- Heating: Electric
- Pets Allowed: Yes
- Sewer: Public Sewer
- Utilities: Cable Available, Cable Connected, Electricity Available, Electricity Connected, Fire Hydrant, Phone Available, Public, Sewer Available, Sewer Connected, Sprinkler Meter, Sprinkler Recycled, Street Lights, Underground Utilities, Water Available, Water Connected
Amenities
- Association Amenities: Basketball Court, Park, Playground
Finance and Tax Information
- Home Owners Association Fee Includes: Common Area Taxes, Maintenance Grounds, Recreational Facilities
- Home Owners Association Fee: 315.00
- Net Operating Income: 0.00
- Tax Year: 2023
Other Features
- Appliances: Convection Oven, Dryer, Electric Water Heater, Exhaust Fan, Ice Maker, Microwave, Range, Range Hood, Refrigerator, Washer
- Association Name: C&S Management Community Services
- Association Phone: agamundi@cscmsi.
- Country: US
- Furnished: Negotiable
- Interior Features: Cathedral Ceiling(s), Ceiling Fans(s), Coffered Ceiling(s), Eat-in Kitchen, High Ceilings, In Wall Pest System, Kitchen/Family Room Combo, L Dining, Living Room/Dining Room Combo, Open Floorplan, Solid Surface Counters, Split Bedroom, Stone Counters, Thermostat, Thermostat Attic Fan, Tray Ceiling(s), Vaulted Ceiling(s), Walk-In Closet(s), Window Treatments
- Legal Description: LOT 2034 COUNTRY MEADOWS PHASE II PI#5563.2175/9
- Levels: One
- Area Major: 34212 - Bradenton
- Occupant Type: Vacant
- Parcel Number: 556321759
- Style: Florida
- View: Garden
- Views: 12
- Zoning Code: PDR
Similar Properties
Nearby Subdivisions
Coddington
Coddington Ph I
Copperlefe
Country Creek
Country Creek Ph I
Country Creek Ph Ii
Country Creek Ph Iii
Country Creek Sub Ph Iii
Country Meadows Ph Ii
Cypress Creek Estates
Del Tierra
Del Tierra Ph Ii
Del Tierra Ph Iii
Del Tierra Ph Iva
Del Tierra Ph Ivb Ivc
Gates Creek
Gates Crk
Greenfield Plantation
Greenfield Plantation Ph I
Greyhawk Landing
Greyhawk Landing Ph 2
Greyhawk Landing Ph 3
Greyhawk Landing West Ph Ii
Greyhawk Landing West Ph Iva
Greyhawk Landing West Ph V-a
Greyhawk Landing West Ph Va
Greyhawk Landing West Ph Vb
Hagle Park
Hagle Park 1st Addition
Heritage Harbour
Heritage Harbour River Strand
Heritage Harbour Subphase E
Heritage Harbour Subphase F
Heritage Harbour Subphase F Un
Heritage Harbour Subphase J
Hidden Oaks
Hillwood Preserve
Lighthouse Cove
Lighthouse Cove At Heritage Ha
Mill Creek Ph I
Mill Creek Ph Ii
Mill Creek Ph V
Mill Creek Ph V B
Mill Creek Ph Vb
Mill Creek Ph Vi
Mill Creek Ph Vii-a
Mill Creek Ph Viia
Not Applicable
Old Grove At Greenfield Ph Ii
Old Grove At Greenfield Ph Iii
Osprey Landing
Planters Manor At Greenfield P
Raven Crest
River Strand
River Strand Heritage Harbour
River Strand, Heritage Harbour
River Strandheritage Harbour S
River Wind
Riverside Preserve
Riverside Preserve Ph 1
Riverside Preserve Ph Ii
Rye Wilderness
Rye Wilderness Estates Ph Ii
Rye Wilderness Estates Ph Iii
Rye Wilderness Estates Phase I
Stoneybrook At Heritage H Spa
Stoneybrook At Heritage Harbou
Watercolor Place
Watercolor Place I
Waterlefe
Waterlefe Golf River Club
Waterlefe Golf & River Club
Winding River



