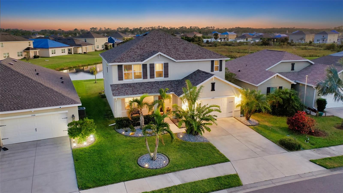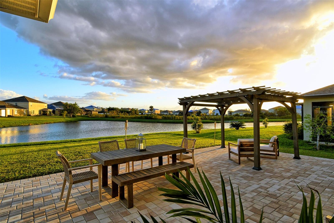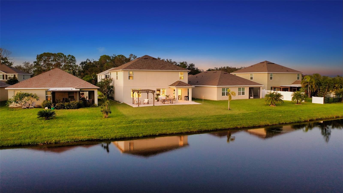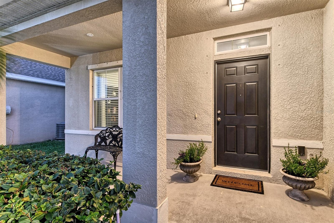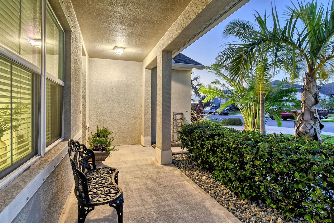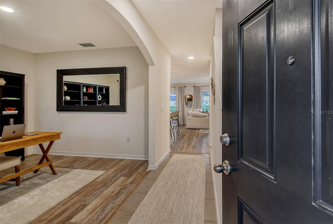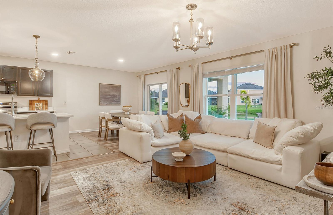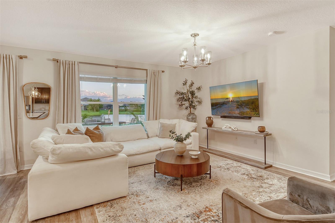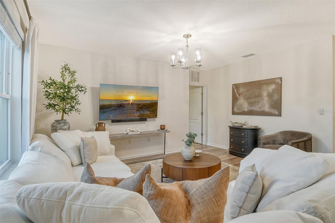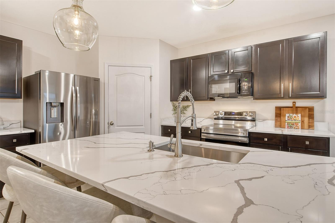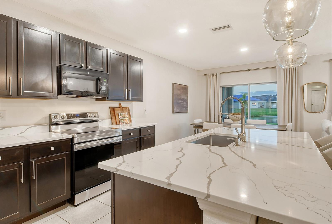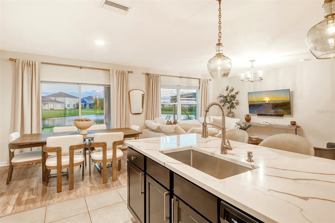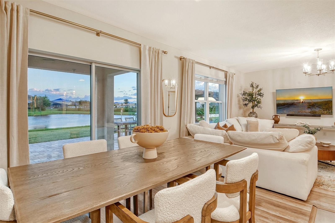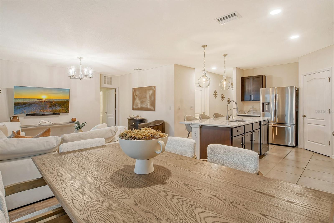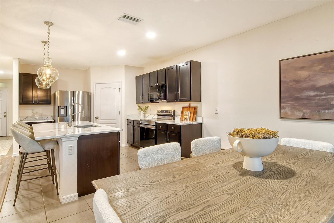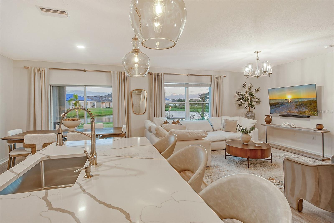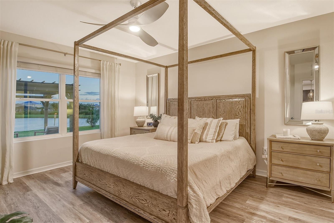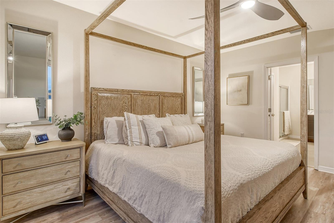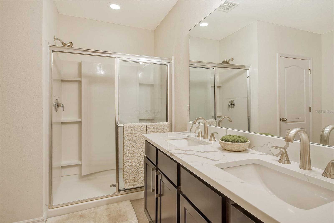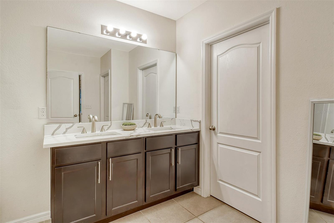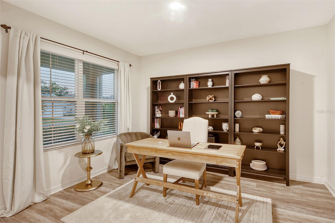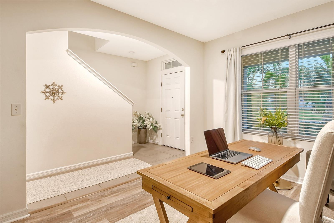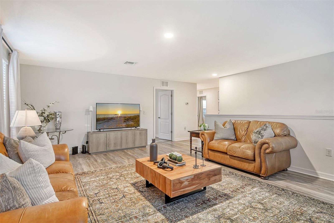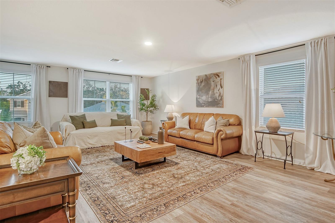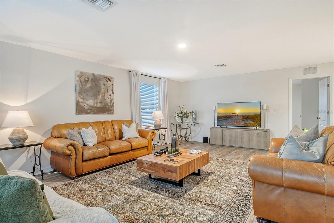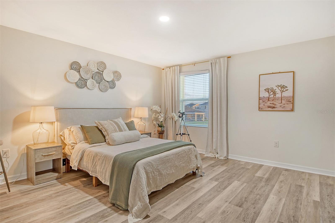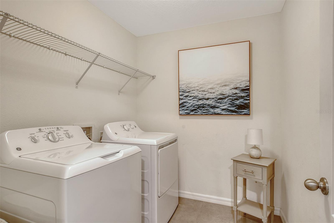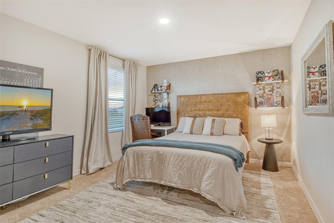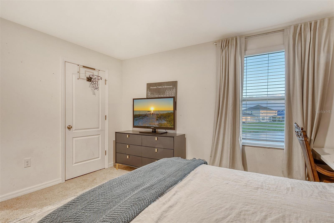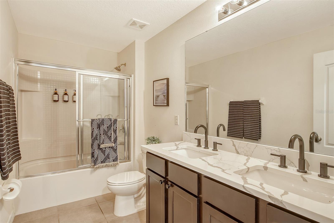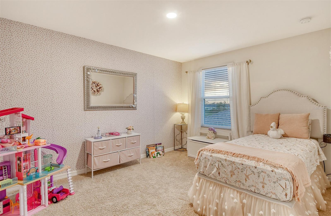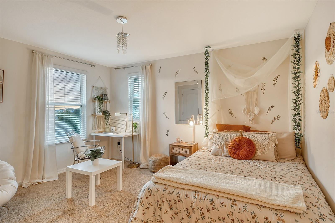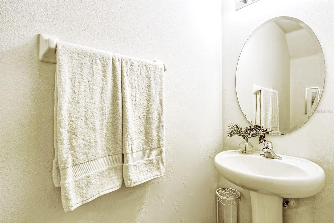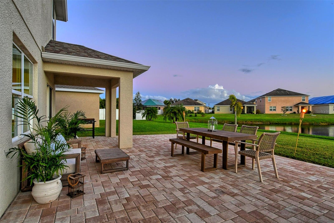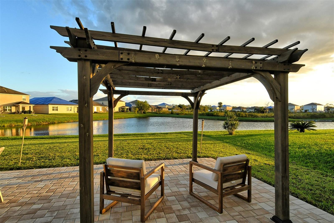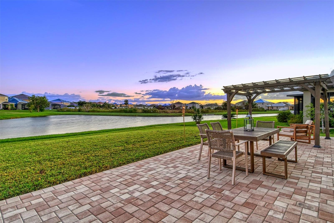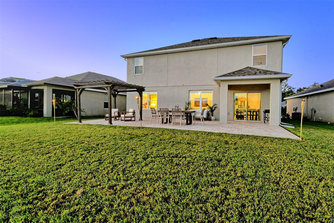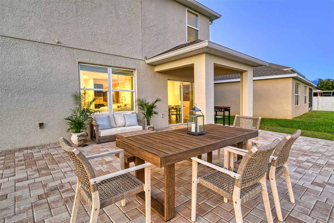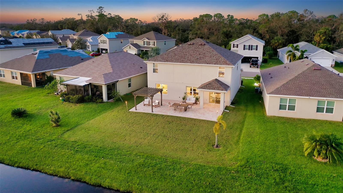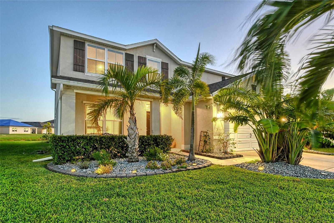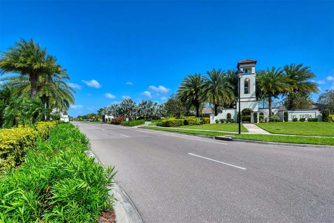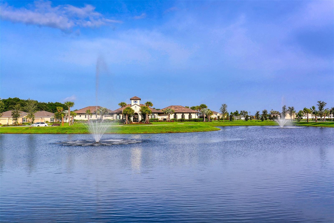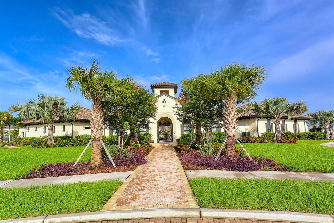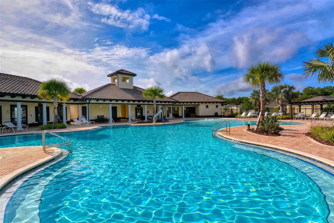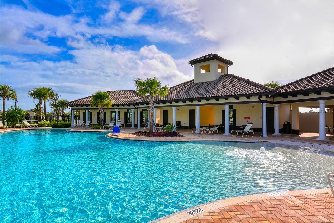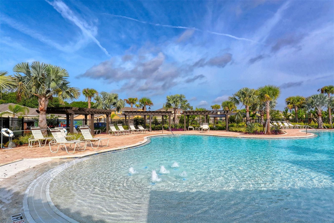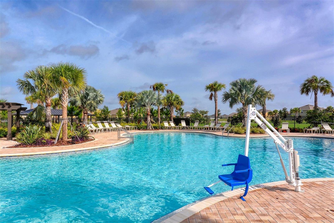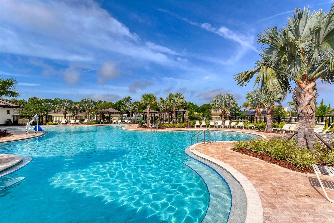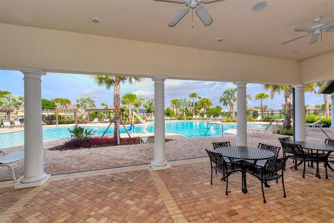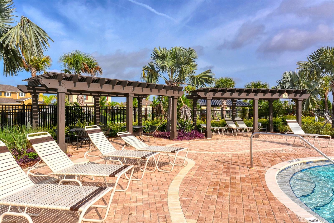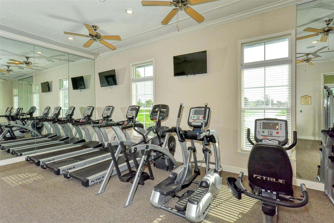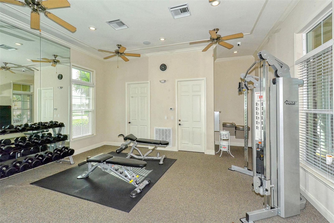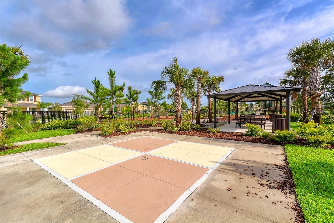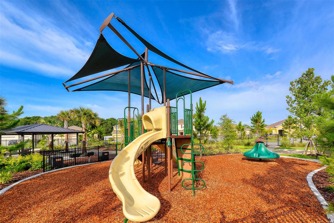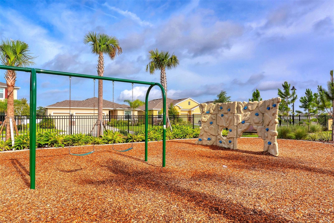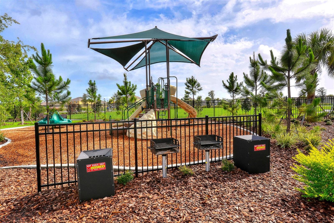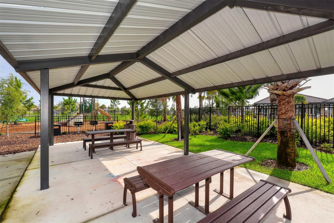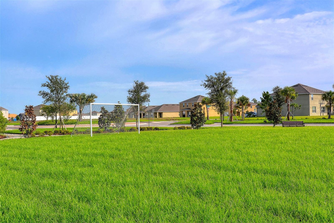15436 Trinity Fall Way, BRADENTON, FL 34212
Property Photos
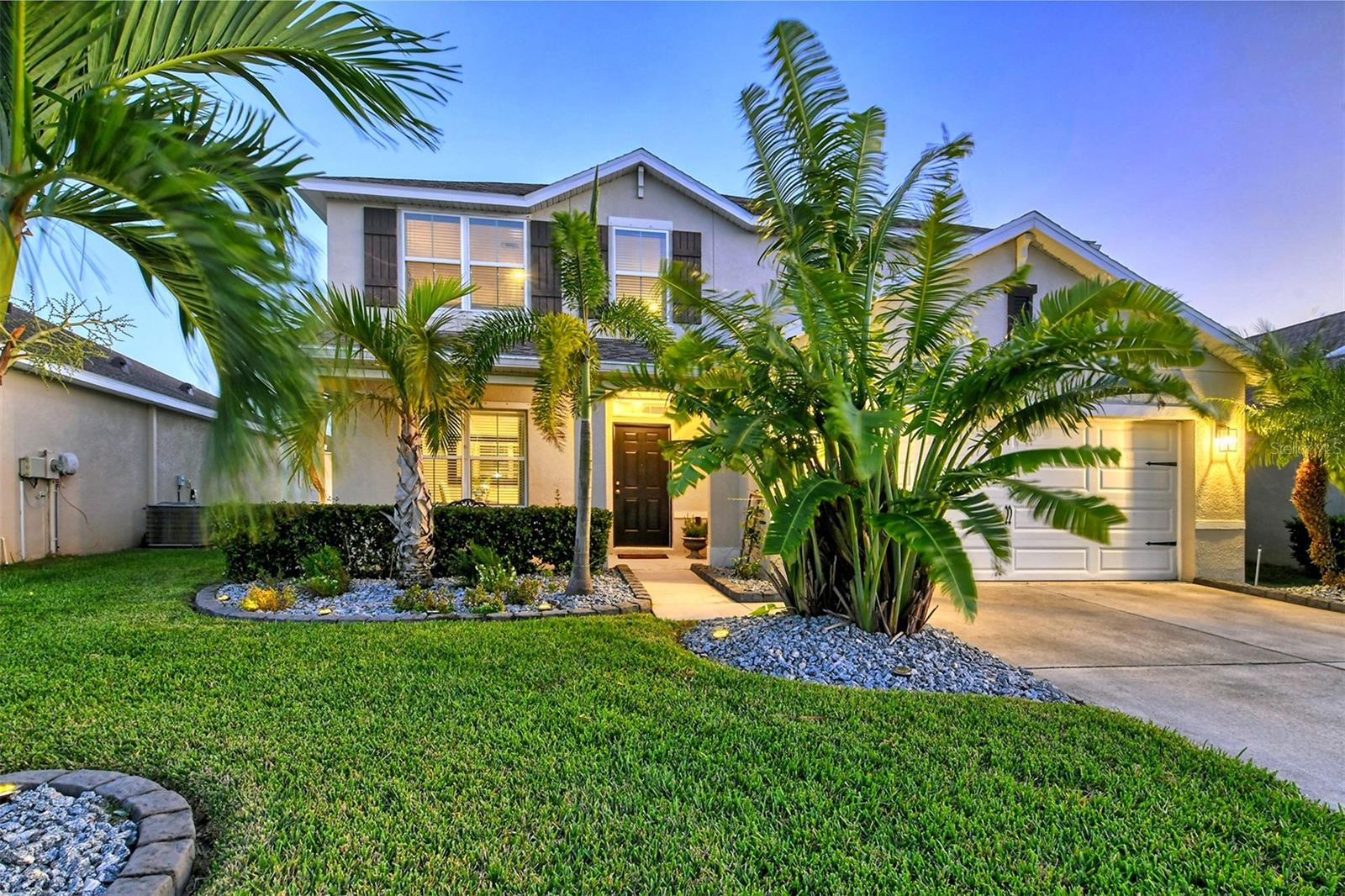
Would you like to sell your home before you purchase this one?
Priced at Only: $525,000
For more Information Call:
Address: 15436 Trinity Fall Way, BRADENTON, FL 34212
Property Location and Similar Properties
- MLS#: A4626049 ( Residential )
- Street Address: 15436 Trinity Fall Way
- Viewed: 9
- Price: $525,000
- Price sqft: $148
- Waterfront: Yes
- Wateraccess: Yes
- Waterfront Type: Pond
- Year Built: 2016
- Bldg sqft: 3545
- Bedrooms: 5
- Total Baths: 3
- Full Baths: 2
- 1/2 Baths: 1
- Garage / Parking Spaces: 2
- Days On Market: 69
- Additional Information
- Geolocation: 27.5053 / -82.3844
- County: MANATEE
- City: BRADENTON
- Zipcode: 34212
- Subdivision: Del Tierra Ph Ii
- Elementary School: Gene Witt
- Middle School: Carlos E. Haile
- High School: Parrish Community
- Provided by: COLDWELL BANKER REALTY
- Contact: Alexis Zibolis
- 941-907-1033

- DMCA Notice
-
DescriptionStunningly appointed 5 bedroom 2.5 bath lake view home with custom patio, and exquisite upgrades throughout. ROOF is hurricane rated with architectural shingles, newly installed in Oct 2022. Architectural shingles have an additional layer of asphalt, which drastically increases their durability, and makes insurance companies happy. Other SPECIAL FEATURES & UPGRADES of this home are: Kitchen and bathroom countertops have all been replaced with Quartz countertops. Cabinetry hardware has all been upgraded. Kitchen equipped with Stainless Appliances including Samsung stove & refrigerator, new Whirlpool dishwasher, and under mount single basin stainless steel sink with gooseneck faucet & soap dispenser. Floors were updated with Luxury Plank Vinyl throughout the bottom floor and upstairs bonus room/loft. Upgraded light fixtures, chandeliers, and pendant lighting including additional recessed lighting. Your rear water view is extra enjoyable with extended pavered patio area large enough for entertaining, dining, and relaxing. Landscaping has been fully upgraded with curbed edging, salt & pepper stones in the flower beds, additional palms, and solar landscape lighting. COMMUNITY FEATURES: Community Pool, Fitness Center, Gates, Park. Lawn maintenance is owners responsibility. LOCATION: Close to Grocery Stores, Shopping, Gyms. Gene Witt Elementary School is right down the street. Minutes to local beaches, Ellenton Outlets, St Pete, and Sarasota Downtown. Quick drive to Tampa International Airport, and the smaller Sarasota International.
Payment Calculator
- Principal & Interest -
- Property Tax $
- Home Insurance $
- HOA Fees $
- Monthly -
Features
Building and Construction
- Builder Model: Elle
- Builder Name: DR Horton
- Covered Spaces: 0.00
- Exterior Features: Hurricane Shutters, Irrigation System, Lighting, Rain Gutters, Sidewalk, Sliding Doors, Sprinkler Metered
- Flooring: Carpet, Luxury Vinyl, Tile
- Living Area: 2889.00
- Roof: Shingle
Land Information
- Lot Features: In County, Landscaped, Sidewalk, Paved
School Information
- High School: Parrish Community High
- Middle School: Carlos E. Haile Middle
- School Elementary: Gene Witt Elementary
Garage and Parking
- Garage Spaces: 2.00
- Parking Features: Garage Door Opener
Eco-Communities
- Water Source: Public
Utilities
- Carport Spaces: 0.00
- Cooling: Central Air
- Heating: Central
- Pets Allowed: Breed Restrictions, Cats OK, Dogs OK, Yes
- Sewer: Public Sewer
- Utilities: Cable Available, Electricity Connected, Sewer Connected, Water Connected
Amenities
- Association Amenities: Fitness Center, Gated, Park, Playground, Pool, Recreation Facilities, Spa/Hot Tub
Finance and Tax Information
- Home Owners Association Fee Includes: Pool, Recreational Facilities
- Home Owners Association Fee: 100.00
- Net Operating Income: 0.00
- Tax Year: 2023
Other Features
- Appliances: Disposal, Dryer, Electric Water Heater, Microwave, Range, Refrigerator, Washer
- Association Name: C&S Community Management Services, Logan Pizano
- Association Phone: 941-758-9454
- Country: US
- Furnished: Unfurnished
- Interior Features: Ceiling Fans(s), Eat-in Kitchen, Kitchen/Family Room Combo, Living Room/Dining Room Combo, Open Floorplan, Primary Bedroom Main Floor, Stone Counters
- Legal Description: LOT 363 DEL TIERRA PH II PI#5567.1490/9
- Levels: Two
- Area Major: 34212 - Bradenton
- Occupant Type: Owner
- Parcel Number: 556714909
- Style: Florida
- View: Water
- Zoning Code: PDR
Nearby Subdivisions
Coddington
Coddington Ph I
Copperlefe
Country Creek
Country Creek Ph I
Country Creek Ph Ii
Country Creek Ph Iii
Country Creek Sub Ph Iii
Country Meadows Ph Ii
Cypress Creek Estates
Del Tierra Ph I
Del Tierra Ph Ii
Del Tierra Ph Iii
Gates Creek
Greenfield Plantation
Greenfield Plantation Ph I
Greyhawk Landing
Greyhawk Landing Ph 2
Greyhawk Landing Ph 3
Greyhawk Landing West Ph Ii
Greyhawk Landing West Ph Iva
Greyhawk Landing West Ph Va
Hagle Park
Hagle Park 1st Addition
Heritage Harbour
Heritage Harbour River Strand
Heritage Harbour Subphase E
Heritage Harbour Subphase F
Heritage Harbour Subphase J
Hidden Oaks
Hillwood Preserve
Lighthouse Cove
Lighthouse Cove At Heritage Ha
Mill Creek Ph I
Mill Creek Ph Ii
Mill Creek Ph V
Mill Creek Ph V B
Mill Creek Ph Vb
Mill Creek Ph Vi
Mill Creek Ph Viia
Not Applicable
Old Grove At Greenfield Ph Iii
Planters Manor At Greenfield P
River Strand
River Strand Heritage Harbour
River Strandheritage Harbour S
River Wind
Riverside Preserve
Riverside Preserve Ph 1
Riverside Preserve Ph Ii
Rye Wilderness
Rye Wilderness Estates Ph Iii
Rye Wilderness Estates Phase I
Stoneybrook At Heritage Harbou
Watercolor Place
Watercolor Place I
Waterlefe
Waterlefe Golf River Club
Winding River



