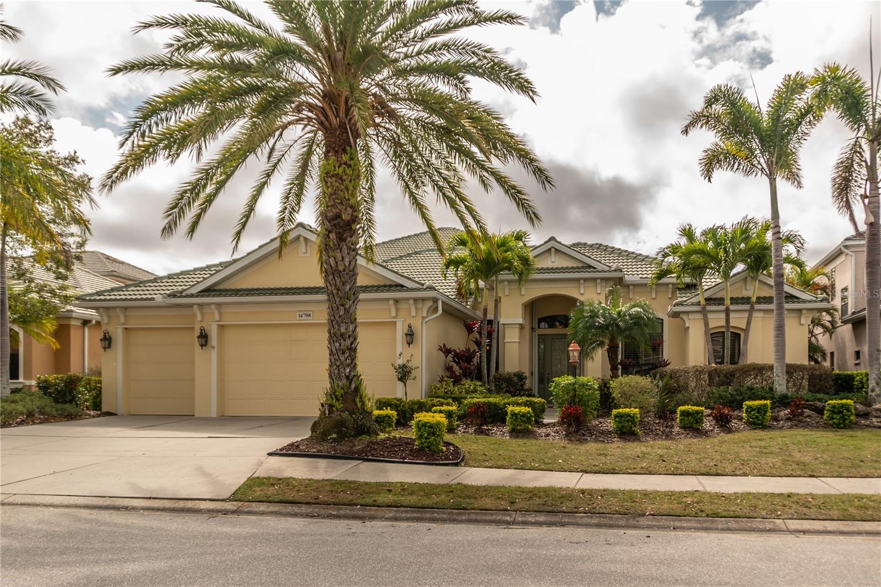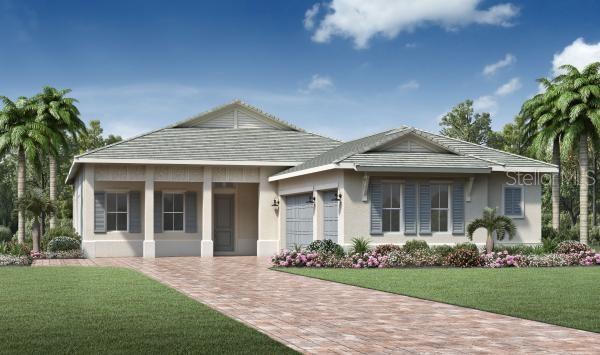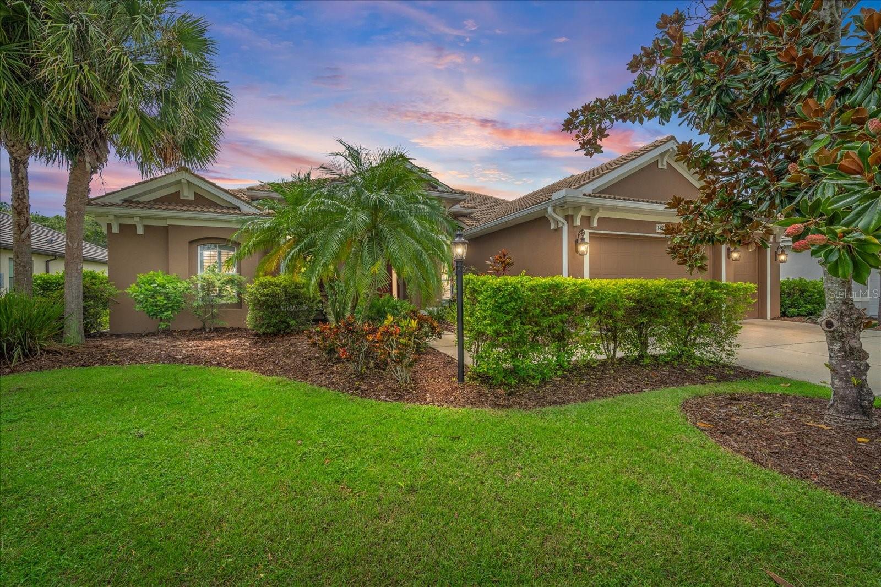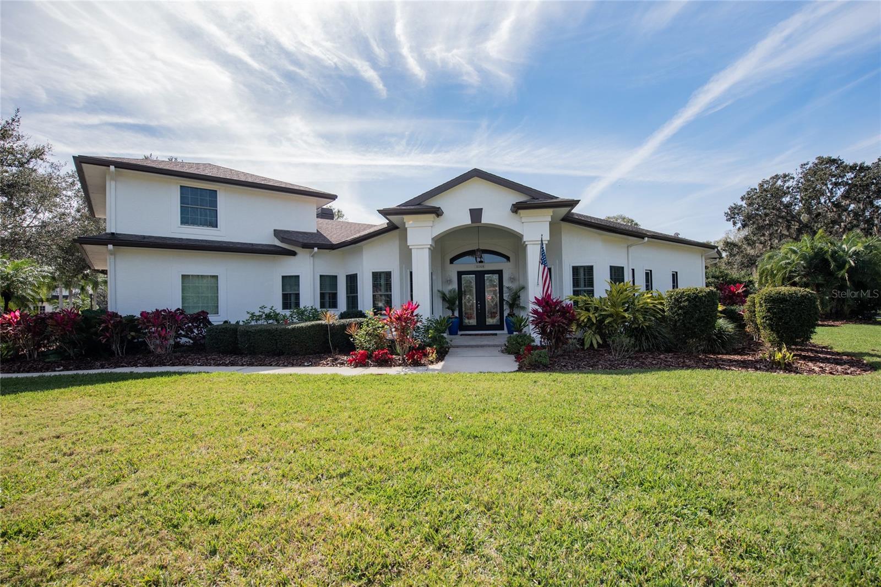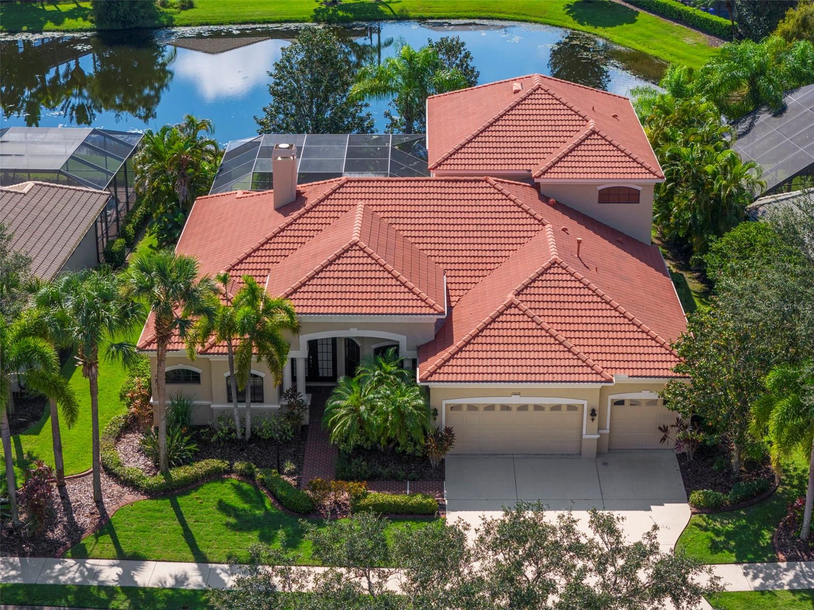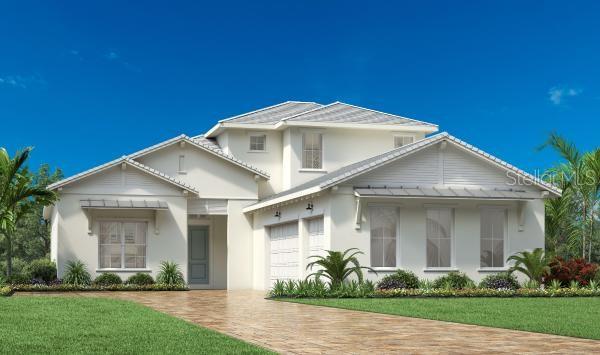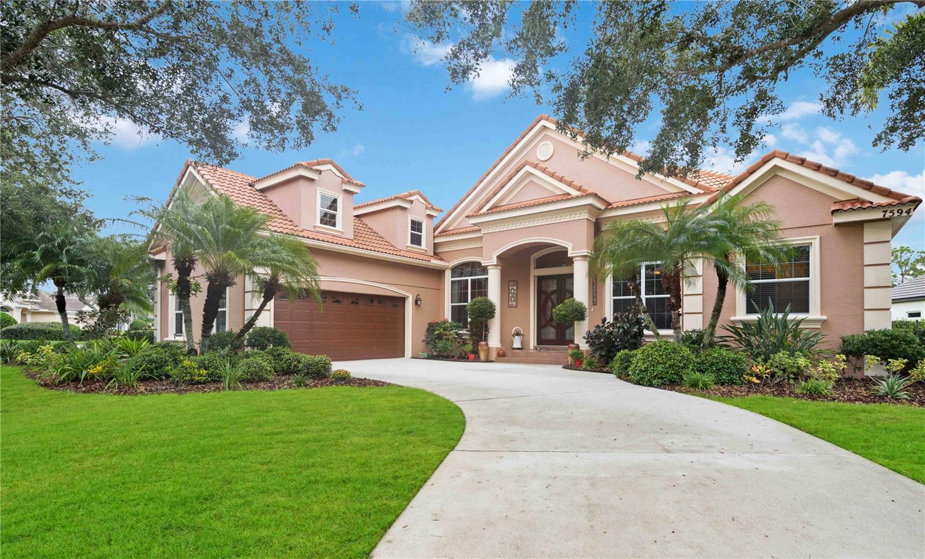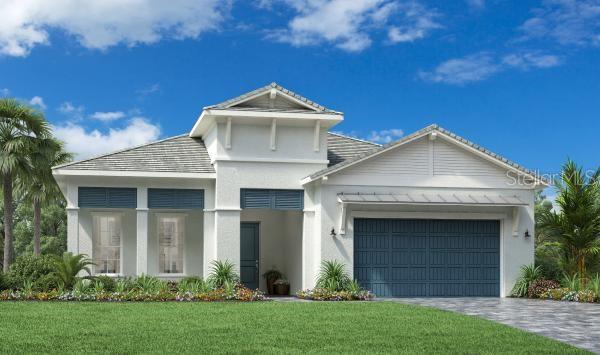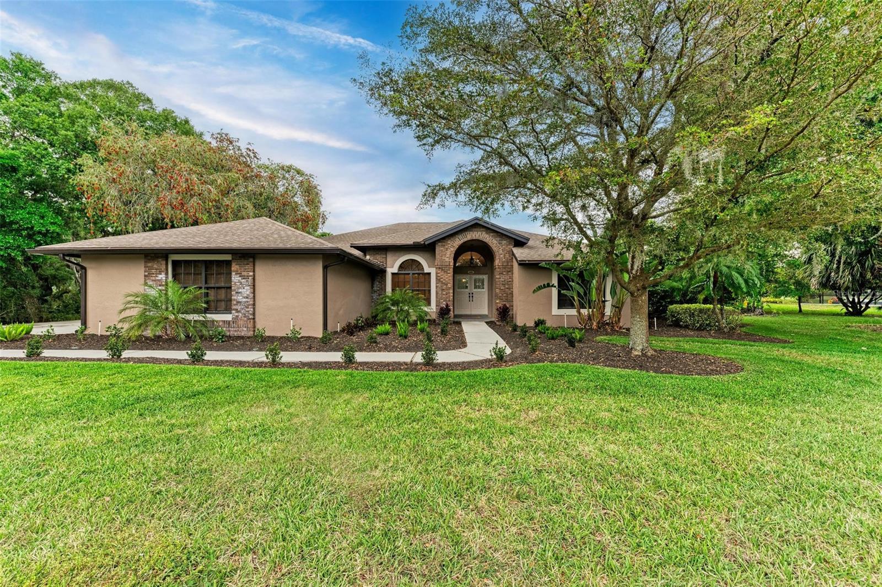6512 93rd Street E, BRADENTON, FL 34202
Property Photos
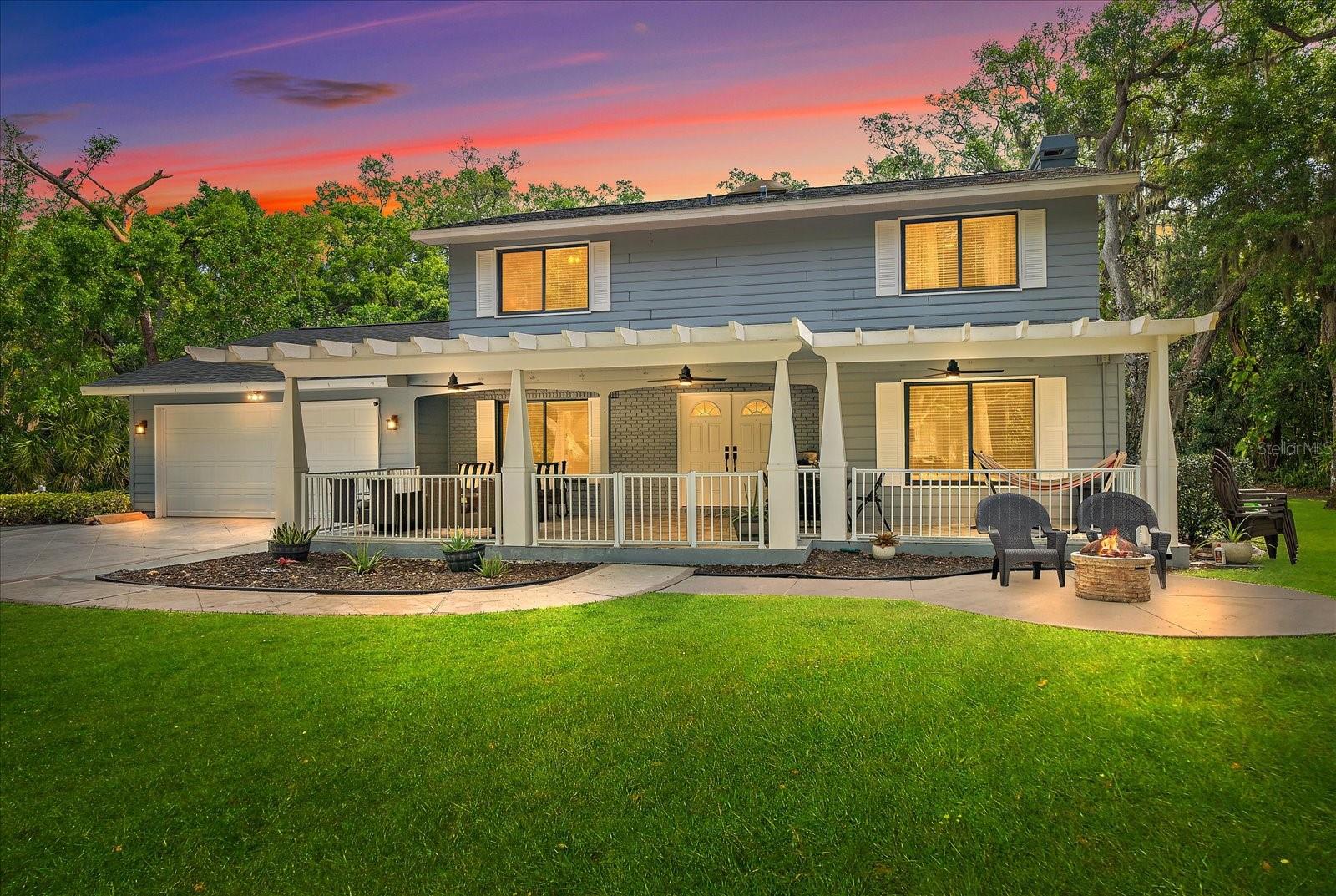
Would you like to sell your home before you purchase this one?
Priced at Only: $1,050,000
For more Information Call:
Address: 6512 93rd Street E, BRADENTON, FL 34202
Property Location and Similar Properties
- MLS#: A4606065 ( Residential )
- Street Address: 6512 93rd Street E
- Viewed: 12
- Price: $1,050,000
- Price sqft: $277
- Waterfront: No
- Year Built: 1986
- Bldg sqft: 3790
- Bedrooms: 4
- Total Baths: 3
- Full Baths: 2
- 1/2 Baths: 1
- Garage / Parking Spaces: 2
- Days On Market: 270
- Additional Information
- Geolocation: 27.423 / -82.4484
- County: MANATEE
- City: BRADENTON
- Zipcode: 34202
- Subdivision: Braden Woods Ph Iii
- Elementary School: Braden River Elementary
- Middle School: Braden River Middle
- High School: Lakewood Ranch High
- Provided by: LOYD ROBBINS & CO. LLC
- Contact: Marilyn Hayes
- 941-957-9300

- DMCA Notice
-
DescriptionPRICE REDUCTION MOTIVATED SELLER!! Welcome to comfortable luxury living in the esteemed Braden Woods community, adjacent to ever growing and highly sought after Lakewood Ranch. This magnificent two story home boasts elegance and comfort, nestled on a sprawling 1 acre parcel adorned with majestic tees and a serene ambiance. As you step through the grand double doors, you're greeted by a sense of tranquility that permeates every corner of this home. The expansive living space features a charming brick fireplace flanked by floor to ceiling built ins, creating a cozy retreat for gatherings with loved ones. Entertain with finesse in the gourmet kitchen, complete with sleek quartz countertops, stainless steel appliances, an eat in kitchen with enough space for six people at the table, and a convenient breakfast bar. Adjacent, a separate formal dining room sets the stage for elegant dinner parties and celebrations. Indulge in outdoor living at its finest with grand French doors leading out to the screened in paver patio and sparkling pool, complemented by a convenient half bath. Relax under the shade of the oak tree lined circular driveway or unwind on the large covered front porch that spans the length of the house and enjoy refreshing breezes. This home also offers practical amenities, including a spacious den/bonus room, ideal for a home office or entertainment area, as well as a handy outdoor shed for additional storage. Retreat to the second floor, where all four bedrooms await, bathed in natural light pouring through large windows. The luxurious primary suite features a double vanity, walk closet, and a sense of serenity that invites restful nights. With a new roof installed in 2021 and stylish blue tone exterior paint, this residence epitomizes refined living at its finest. Don't miss your chance to experience luxury living in Braden Woods. Schedule your private tour today and prepare to embrace on a lifestyle of unparalleled comfort and sophistication.
Payment Calculator
- Principal & Interest -
- Property Tax $
- Home Insurance $
- HOA Fees $
- Monthly -
Features
Building and Construction
- Covered Spaces: 0.00
- Exterior Features: Lighting
- Flooring: Laminate, Luxury Vinyl, Tile
- Living Area: 2704.00
- Roof: Shingle
Land Information
- Lot Features: Oversized Lot, Paved
School Information
- High School: Lakewood Ranch High
- Middle School: Braden River Middle
- School Elementary: Braden River Elementary
Garage and Parking
- Garage Spaces: 2.00
Eco-Communities
- Pool Features: Deck, Heated, Screen Enclosure
- Water Source: Public
Utilities
- Carport Spaces: 0.00
- Cooling: Central Air
- Heating: Central, Electric
- Pets Allowed: Yes
- Sewer: Septic Tank
- Utilities: Electricity Connected, Water Connected
Finance and Tax Information
- Home Owners Association Fee: 222.00
- Net Operating Income: 0.00
- Tax Year: 2023
Other Features
- Appliances: Dishwasher, Disposal, Electric Water Heater, Microwave, Refrigerator
- Association Name: Communique - Maureen Schoening
- Association Phone: 1-941-706-0929
- Country: US
- Interior Features: Eat-in Kitchen, PrimaryBedroom Upstairs
- Legal Description: LOT 16 BLK 8 BRADEN WOODS SUB PHASE III PI#19016.3190/3
- Levels: Two
- Area Major: 34202 - Bradenton/Lakewood Ranch/Lakewood Rch
- Occupant Type: Owner
- Parcel Number: 1901531903
- Views: 12
- Zoning Code: RSF1/WPE
Similar Properties
Nearby Subdivisions
0587600 River Club South Subph
Braden Woods
Braden Woods Ph I
Braden Woods Ph Iii
Braden Woods Ph Vi
Concession Ph I
Concession Ph Ii Blk A
Concession Ph Ii Blk B Ph Iii
Country Club East At Lakewd Rn
Country Club East At Lakewood
Del Webb Ph Ia
Del Webb Ph Ib Subphases D F
Del Webb Ph Ii Subphases 2a 2b
Del Webb Ph Iii Subph 3a 3b 3
Del Webb Ph V Subph 5a 5b 5c
Foxwood At Panther Ridge
Isles At Lakewood Ranch Ph Ia
Isles At Lakewood Ranch Ph Ii
Lake Club
Lake View Estates At The Lake
Lakewood Ranch
Lakewood Ranch Country Club Vi
Not Applicable
Panther Ridge
Preserve At Panther Ridge Ph I
Preserve At Panther Ridge Ph V
River Club North Lts 113147
River Club North Lts 185
River Club South
River Club South Subphase I
River Club South Subphase Ii
River Club South Subphase Iii
River Club South Subphase Iv
River Club South Subphase Vb1
River Club South Subphase Vb3














































