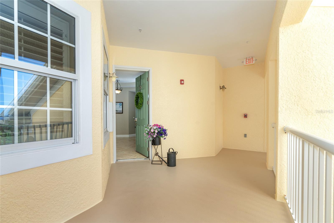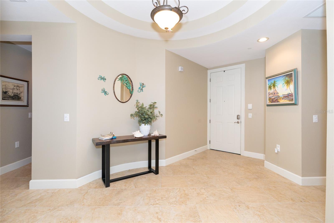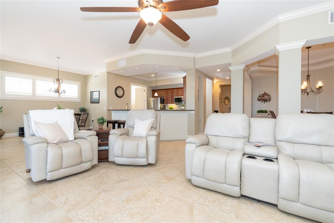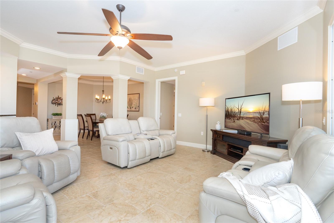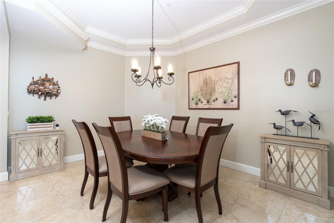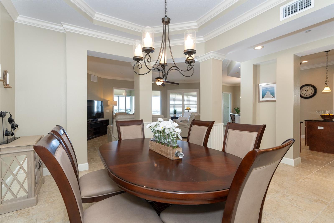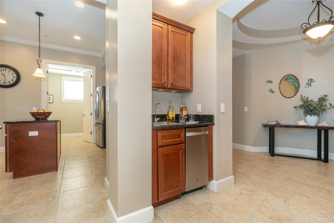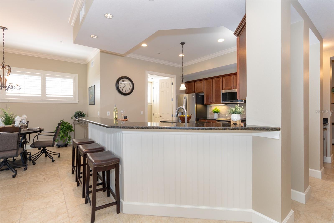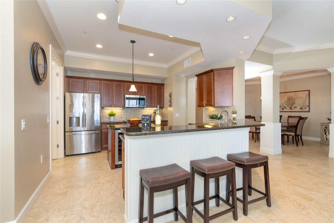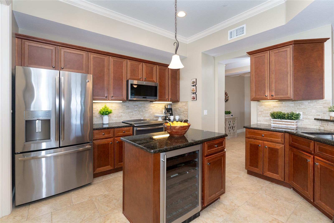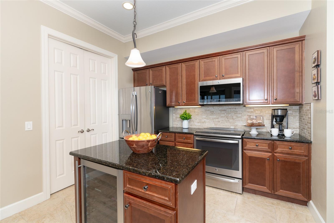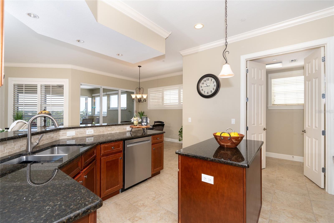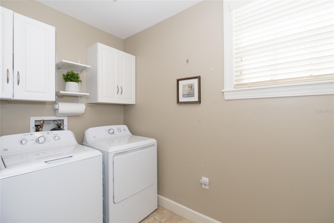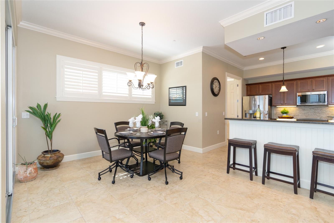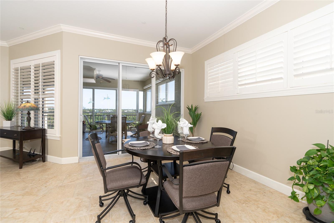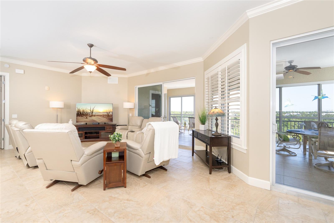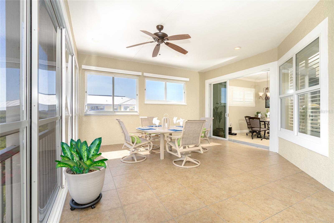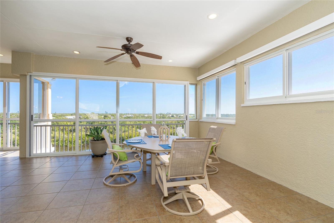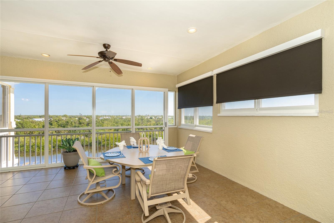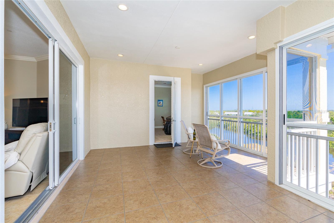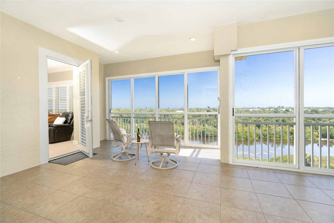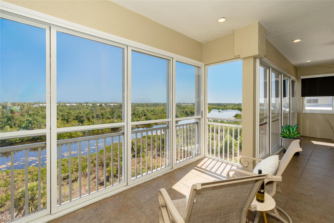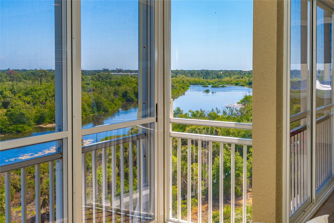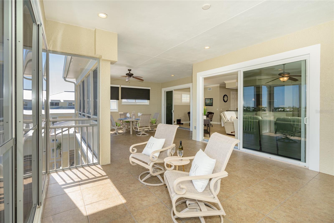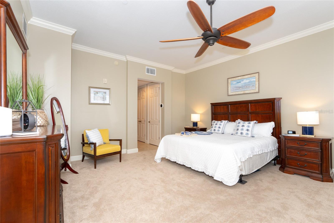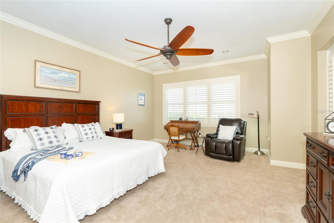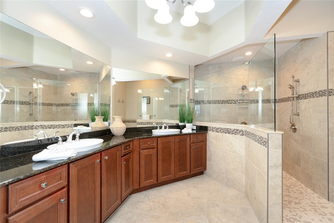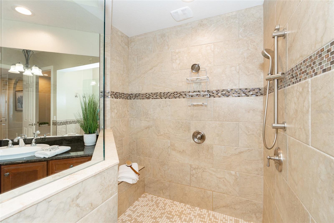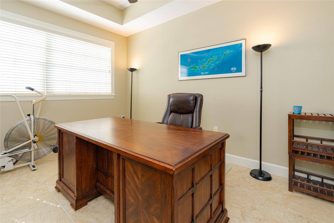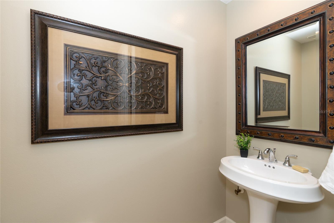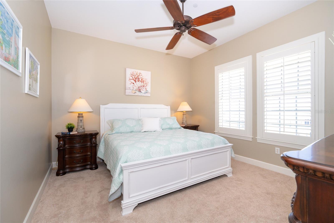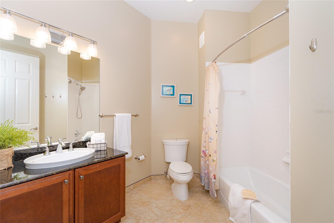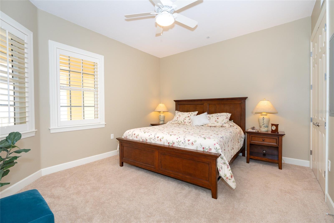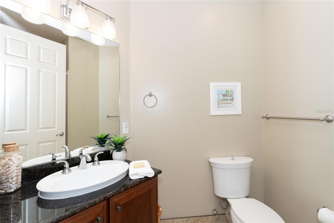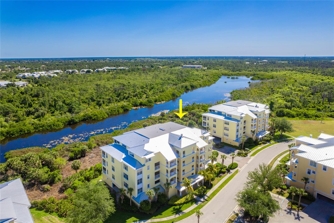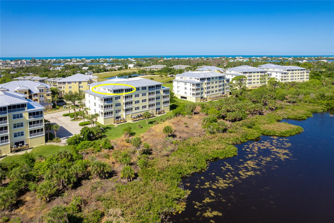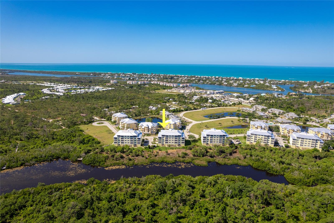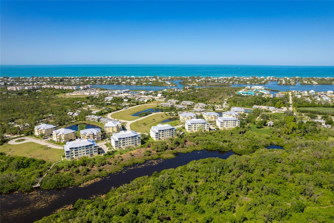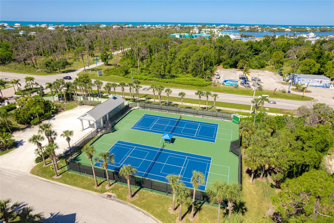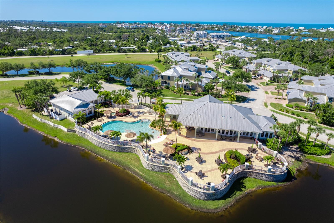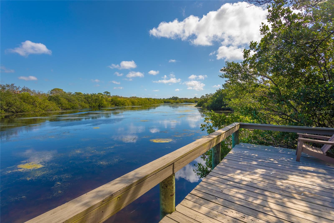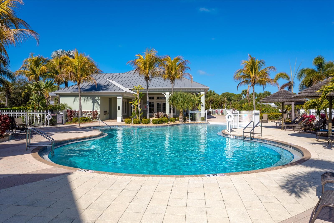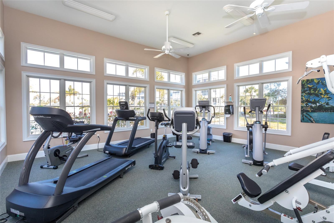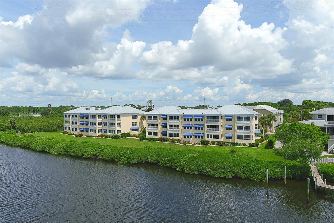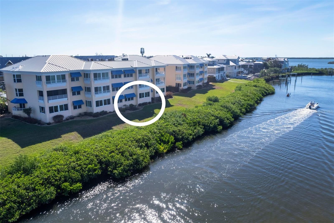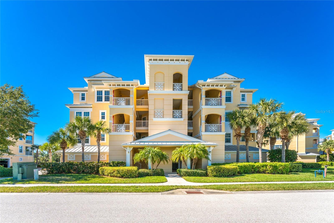10501 Amberjack Way 402, ENGLEWOOD, FL 34224
Property Photos
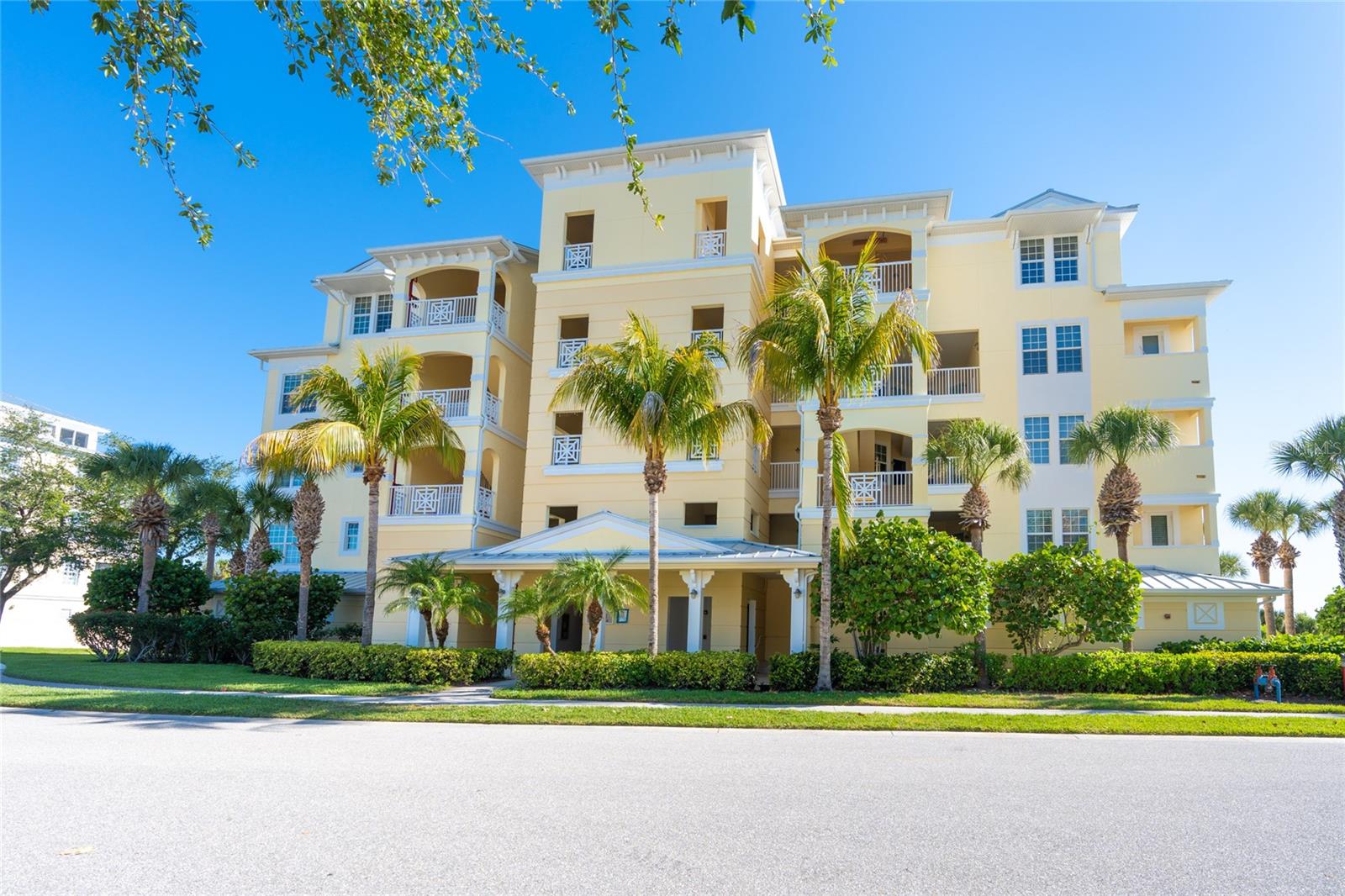
Would you like to sell your home before you purchase this one?
Priced at Only: $598,000
For more Information Call:
Address: 10501 Amberjack Way 402, ENGLEWOOD, FL 34224
Property Location and Similar Properties
- MLS#: A4607828 ( Residential )
- Street Address: 10501 Amberjack Way 402
- Viewed: 8
- Price: $598,000
- Price sqft: $209
- Waterfront: No
- Year Built: 2007
- Bldg sqft: 2856
- Bedrooms: 4
- Total Baths: 4
- Full Baths: 3
- 1/2 Baths: 1
- Garage / Parking Spaces: 2
- Days On Market: 253
- Additional Information
- Geolocation: 26.8737 / -82.3055
- County: CHARLOTTE
- City: ENGLEWOOD
- Zipcode: 34224
- Subdivision: Hammocksvillas Ph 01
- Building: Hammocksvillas Ph 01
- Elementary School: Vineland Elementary
- Middle School: L.A. Ainger Middle
- High School: Lemon Bay High
- Provided by: MICHAEL SAUNDERS & COMPANY
- Contact: Marcy Davis
- 941-473-7750

- DMCA Notice
-
DescriptionIndulge in the epitome of coastal luxury with this meticulously crafted penthouse boasting a wealth of upscale features and breathtaking vistas. From its tray ceilings to its oversized kitchen and resort style amenities, every detail has been thoughtfully designed to elevate your living experience to new heights. Elegance abounds with tray ceilings gracing the kitchen, foyer, dining, and master bedroom, adding depth and architectural interest to each space. Crown molding in the living areas further enhances the sense of refinement, creating a seamless transition between rooms, and tile flooring runs through at the extensive living areas. This four bedroom, three and a half bath condo does not disappoint. The master suite features two walk in closets, an en suite bathroom with dual vanities, a large walk in shower and private water closet. Access to the oversized lanai is a plus for this master oasis. The additional guests rooms (3) are strategically placed to give privacy for all. Prepare to be dazzled by the oversized kitchen, a culinary haven where form meets function. Equipped with an island, breakfast bar, and wine refrigerator, it's a chef's delight. Whether hosting intimate gatherings or grand affairs, this kitchen is sure to impress. The living and dining area is a vision of luxury and comfort, featuring extensive sliders that frame the picturesque views and flood the space with natural light. A wet bar adds convenience and elegance, perfect for entertaining guests in style. Step outside to the lanai and immerse yourself in serenity. Electric roll down blinds on the side windows offer privacy and shade, and the additional slider panels, in addition to the screens, allowi you to fully enjoy this outdoor oasis in any weather. Experience peace of mind with a new roof, recently replaced washer, dryer, and dishwasher, and two new AC units. Extensive storage throughout the home ensures ample space for all your belongings, while a security system provides added protection. The community offers an array of amenities, including a clubhouse, heated pool, spa, tennis courts, and pickleball courts. Residents enjoy the convenience of exterior insurance, grounds maintenance, pest control, and utilities (except electric) covered by the association fee. Nestled in proximity to beaches, Boca Grande, golf courses, boating facilities, and scenic bike and walking paths, this penthouse offers the quintessential coastal lifestyle. With Freedom Boat Club nearby, every day is an adventure waiting to unfold. Don't miss this rare opportunity to own a piece of coastal paradise. With its impeccable upgrades, resort style amenities, and unparalleled location, this penthouse offers the ultimate blend of luxury, comfort, and convenience. Make it yours and start living the coastal lifestyle you've always dreamed of. Taxes for 2023 were low due to Hurricane Ian. Taxes for 2022 were $7,271.52. Bedroom Closet Type: Walk in Closet (Primary Bedroom).
Payment Calculator
- Principal & Interest -
- Property Tax $
- Home Insurance $
- HOA Fees $
- Monthly -
Features
Building and Construction
- Covered Spaces: 0.00
- Exterior Features: Irrigation System, Lighting, Private Mailbox, Sidewalk, Storage, Tennis Court(s)
- Flooring: Carpet, Ceramic Tile
- Living Area: 2856.00
- Roof: Metal
Property Information
- Property Condition: Completed
School Information
- High School: Lemon Bay High
- Middle School: L.A. Ainger Middle
- School Elementary: Vineland Elementary
Garage and Parking
- Garage Spaces: 2.00
- Parking Features: Assigned, Covered, Deeded, Golf Cart Garage, Guest, Off Street, Under Building
Eco-Communities
- Water Source: Public
Utilities
- Carport Spaces: 0.00
- Cooling: Central Air
- Heating: Central, Electric
- Pets Allowed: Yes
- Sewer: Public Sewer
- Utilities: BB/HS Internet Available, Cable Connected, Electricity Connected, Fire Hydrant, Phone Available, Sewer Connected, Sprinkler Recycled, Street Lights, Water Connected
Amenities
- Association Amenities: Cable TV, Clubhouse, Elevator(s), Fitness Center, Gated, Lobby Key Required, Maintenance, Pickleball Court(s), Pool, Recreation Facilities, Security, Spa/Hot Tub, Storage, Tennis Court(s), Wheelchair Access
Finance and Tax Information
- Home Owners Association Fee Includes: Cable TV, Common Area Taxes, Pool, Escrow Reserves Fund, Insurance, Internet, Maintenance Structure, Maintenance Grounds, Management, Pest Control, Private Road, Recreational Facilities, Security, Sewer, Trash, Water
- Home Owners Association Fee: 0.00
- Net Operating Income: 0.00
- Tax Year: 2023
Other Features
- Appliances: Dishwasher, Disposal, Dryer, Electric Water Heater, Ice Maker, Microwave, Range, Refrigerator, Washer, Wine Refrigerator
- Association Name: Kathy Dressel
- Association Phone: 941-697-4500
- Country: US
- Interior Features: Ceiling Fans(s), Crown Molding, Eat-in Kitchen, Elevator, High Ceilings, Kitchen/Family Room Combo, Primary Bedroom Main Floor, Solid Surface Counters, Solid Wood Cabinets, Split Bedroom, Stone Counters, Thermostat, Tray Ceiling(s), Walk-In Closet(s), Wet Bar, Window Treatments
- Legal Description: HAP 015 00C4 0402 THE HAMMOCKS- PRESERVE PH 15 BLDG C4 UN 402 CT3602/1394 3611/1826 3644/220 4102/1690 4760/1909 L/E3224064
- Levels: One
- Area Major: 34224 - Englewood
- Occupant Type: Owner
- Parcel Number: 412028876028
- Unit Number: 402
- View: Water
- Zoning Code: RMF15
Similar Properties
Nearby Subdivisions
Fiddlers Green 02 Ph 02 Bldg
Fiddlers Green 02 Ph 02 Bldg 0
Fiddlers Green 02 Ph 03 Bldg 0
Fiddlers Green 02 Ph 04 Bldg 1
Fiddlers Green 02 Ph 05 Bldg 0
Fiddlers Green 02 Ph 06 Bldg 0
Fiddlers Green Condo 02 Ph 02
Fiddlers Green Ph 01 Bldg 02
Fiddllers Green Condo Ph I
Forest Park
Forest Park Ph 02 Bldg 09
Forest Park Ph 02 Bldg 13
Golden Tee Ph 01 Bldg 14
Golden Tee Ph 02 Bldg 16
Golden Tee Ph1 Bldg 15
Gulfwind Villas Ph 05
Gulfwind Villas Ph 06
Hammocks Cape Haze
Hammocks Preserve Ph 14
Hammockspreserve Ph 01
Hammockspreserve Ph 2
Hammocksvillas Ph 01
Holiday Travel Park Englewood
Landings On Lemon Bay Ph 01
Landings On Lemon Bay Ph 02
Sanctuary At Golden Tee Ph 04
Sanctuarycape Haze
Stump Pass Condominium Bldg
Village At Oyster Creek Ph
Village At Wildflower Cc Ph 01
Village At Wildflower Cc Ph 02
Village At Wildflower Cc Ph 03
Waters Edge Ph 01 Bldg L
Waters Edge Ph 01 Bldg U
Wildflower Cc Village Ph 04



