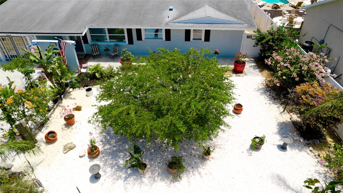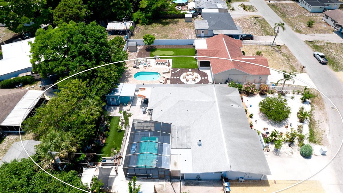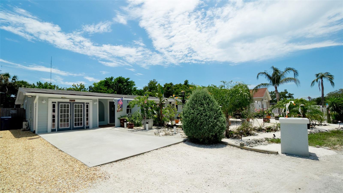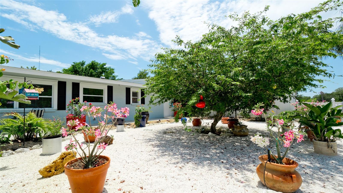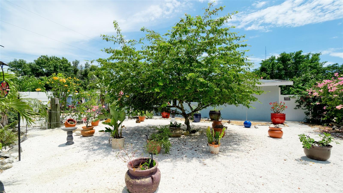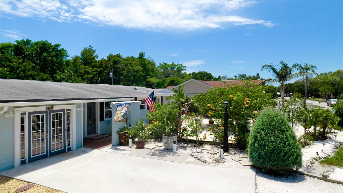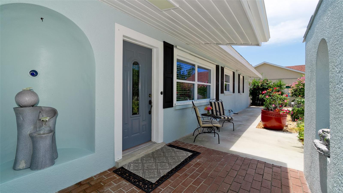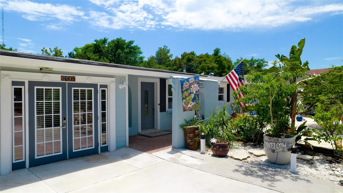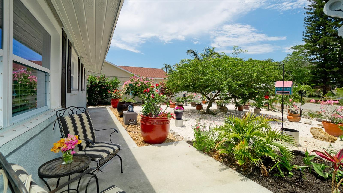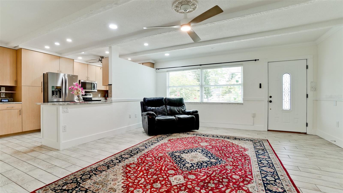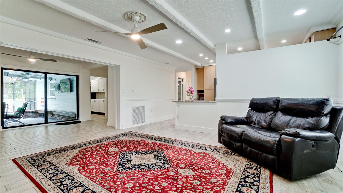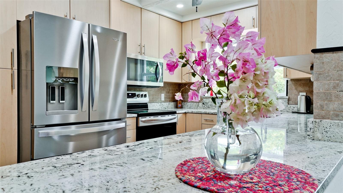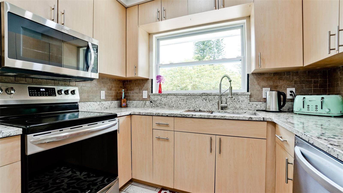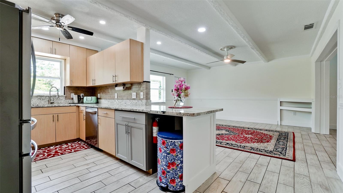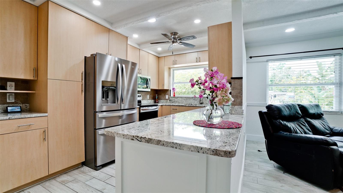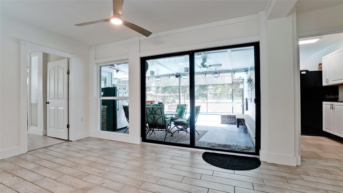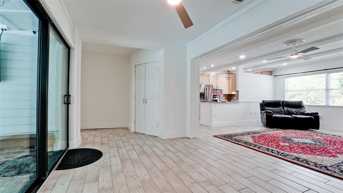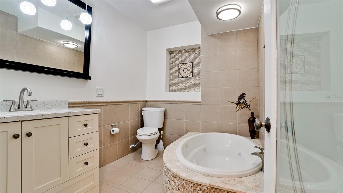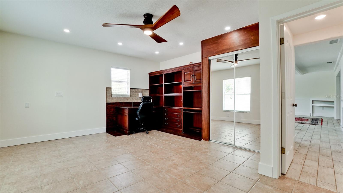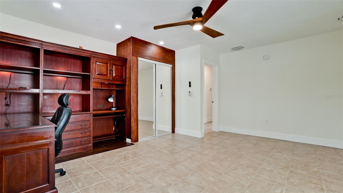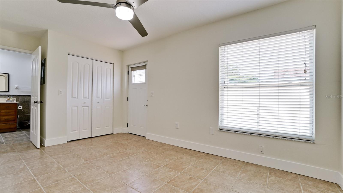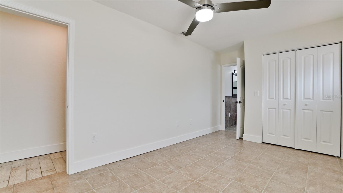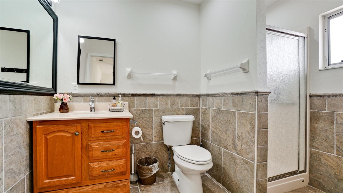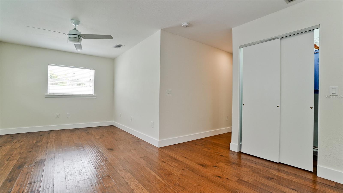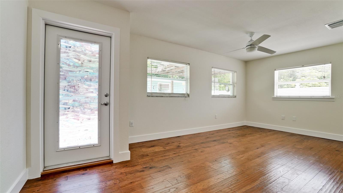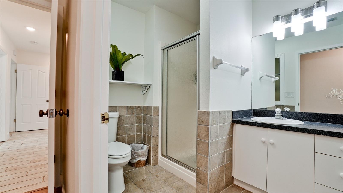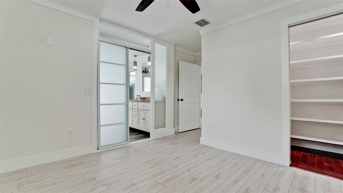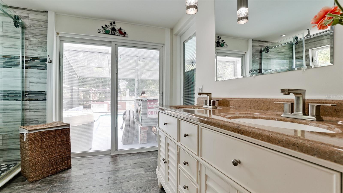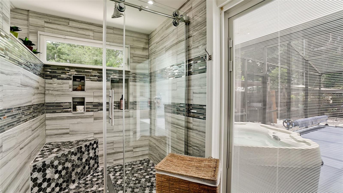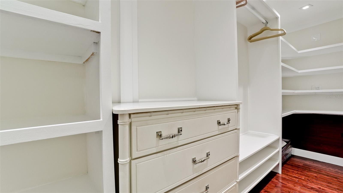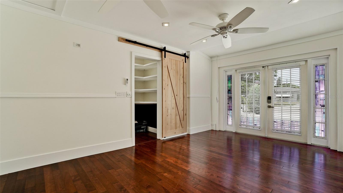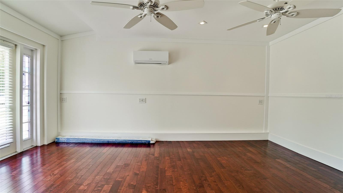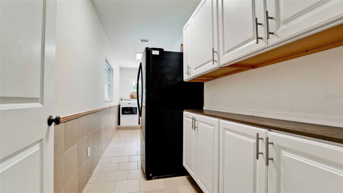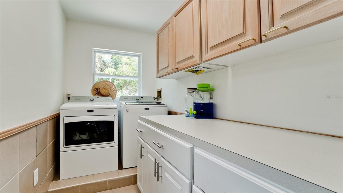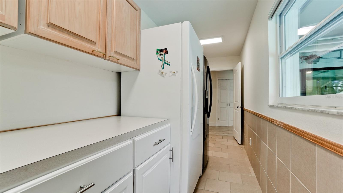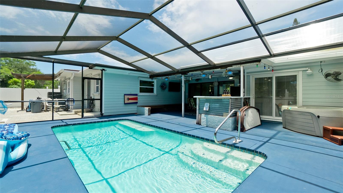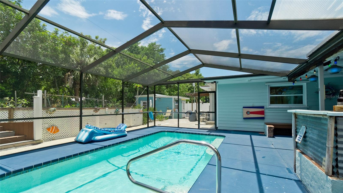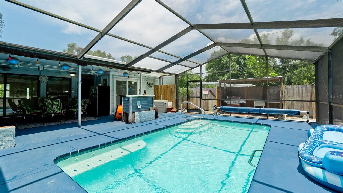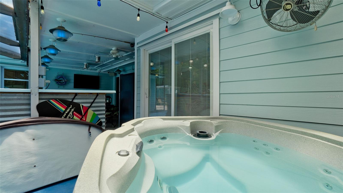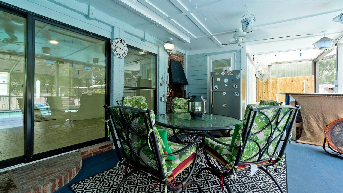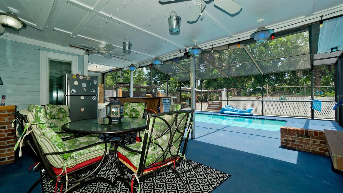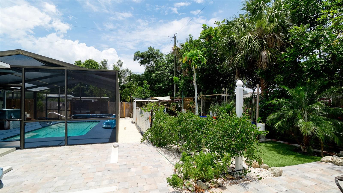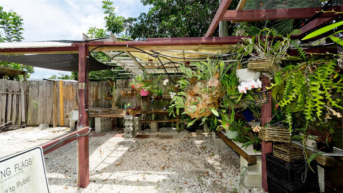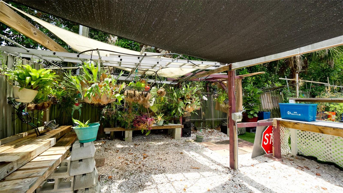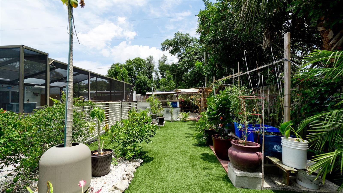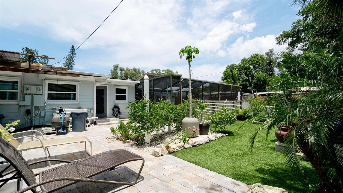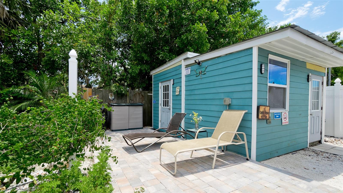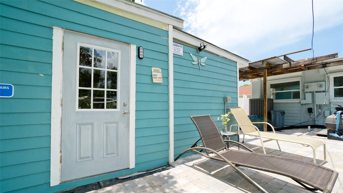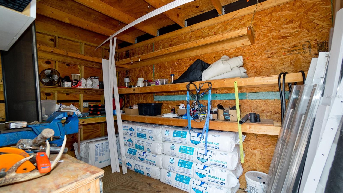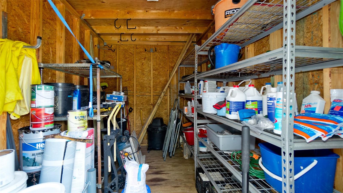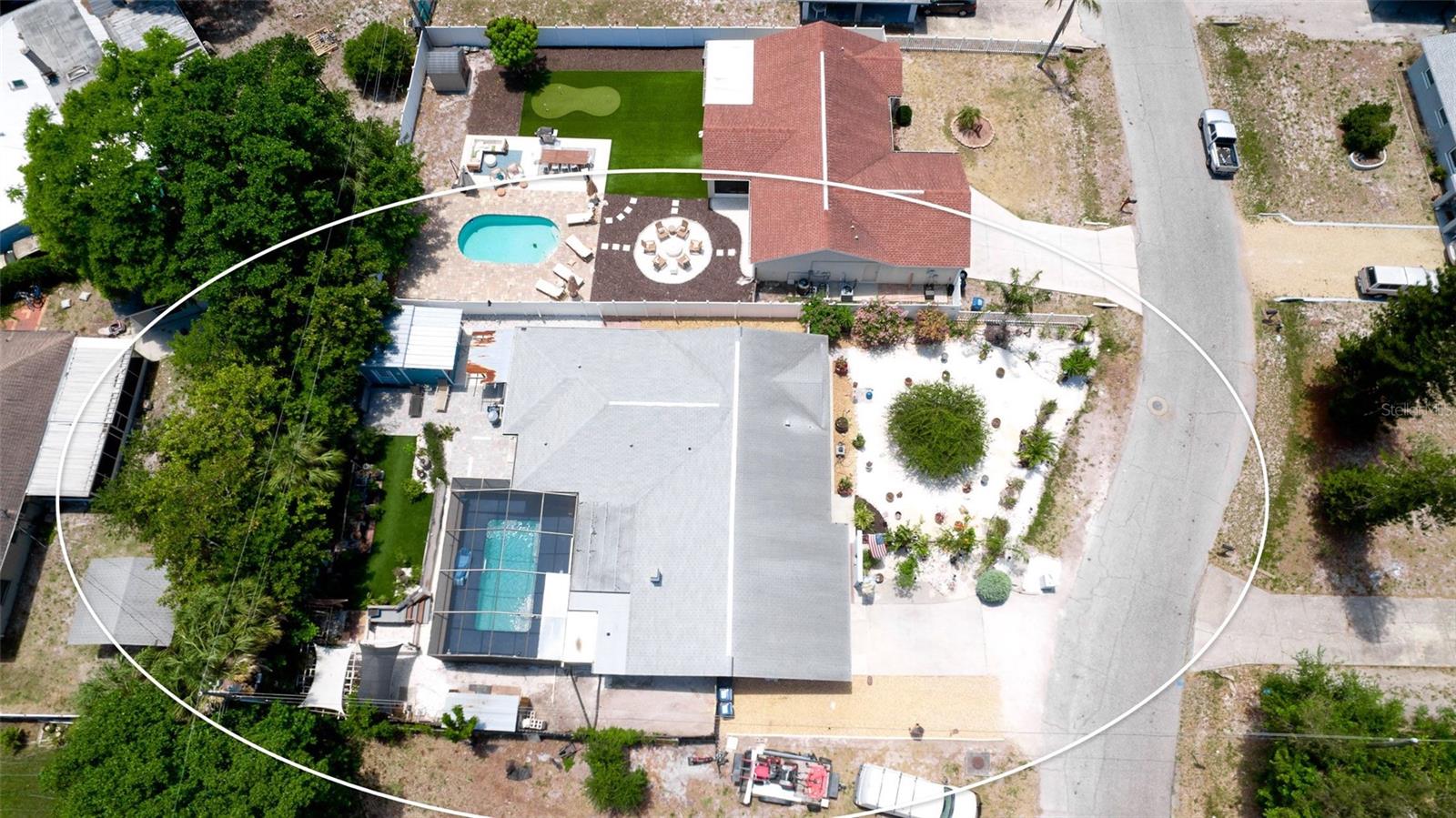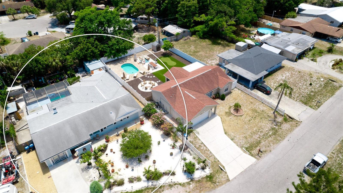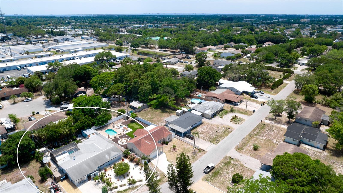3005 39th Avenue W, BRADENTON, FL 34205
Property Photos
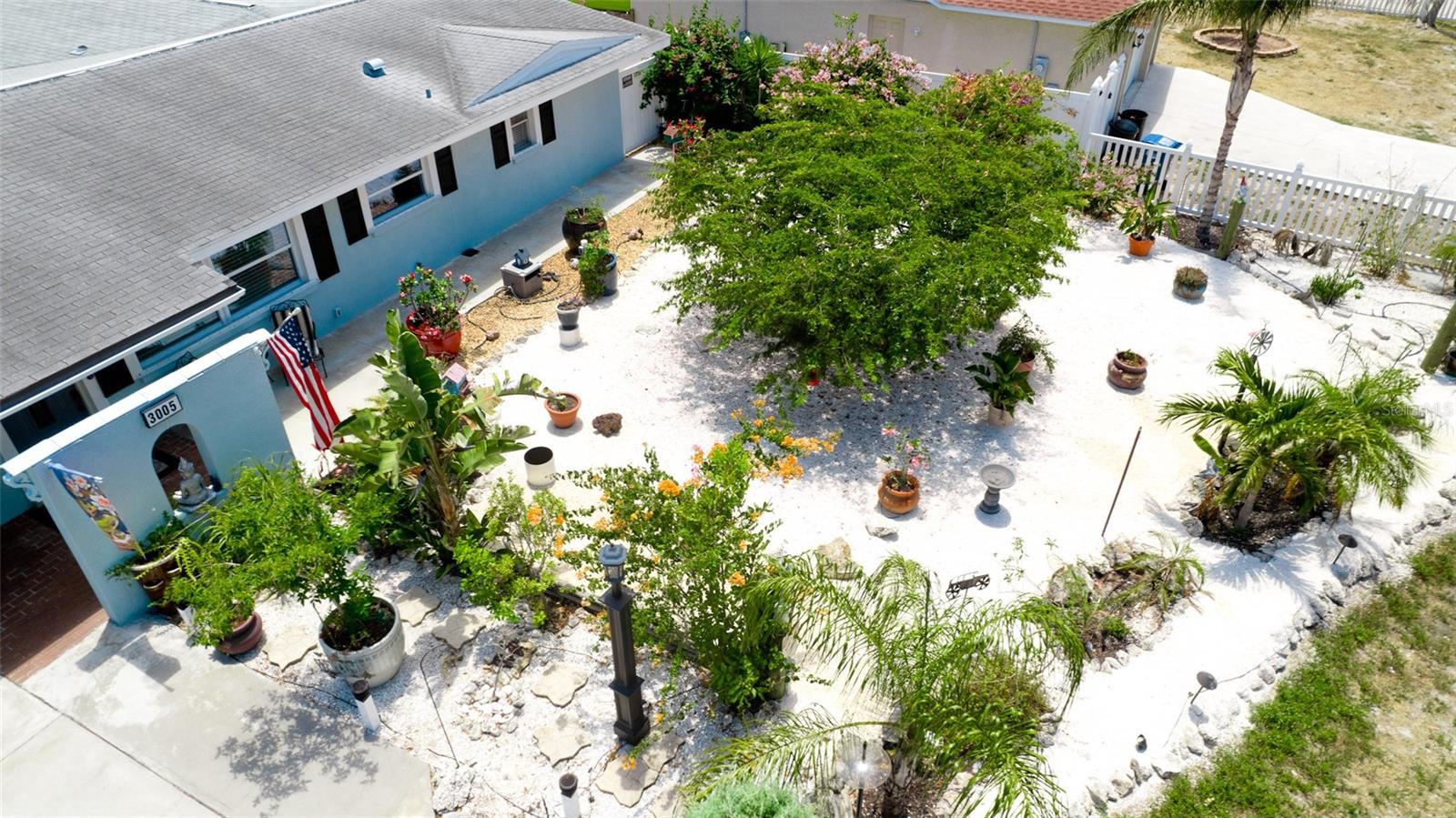
Would you like to sell your home before you purchase this one?
Priced at Only: $515,000
For more Information Call:
Address: 3005 39th Avenue W, BRADENTON, FL 34205
Property Location and Similar Properties
- MLS#: A4612117 ( Residential )
- Street Address: 3005 39th Avenue W
- Viewed: 12
- Price: $515,000
- Price sqft: $243
- Waterfront: No
- Year Built: 1961
- Bldg sqft: 2118
- Bedrooms: 4
- Total Baths: 4
- Full Baths: 4
- Days On Market: 216
- Additional Information
- Geolocation: 27.4663 / -82.5919
- County: MANATEE
- City: BRADENTON
- Zipcode: 34205
- Subdivision: High Point
- Elementary School: Robert H. Prine Elementary
- Middle School: W.D. Sugg Middle
- High School: Bayshore High
- Provided by: WAGNER REALTY
- Contact: Tammy Pogar
- 941-727-2800

- DMCA Notice
-
DescriptionSpacious 4 Bedroom, 4 Bath Home with Pool, Income Potential, and Prime Location! This well appointed 4 bedroom, 4 bath home is thoughtfully designed for multiple families or high rental income potential, offering a blend of luxury, functionality, and convenience that attracts both short term vacationers and long term tenants alike. Ideal for group rentals, each bedroom is paired with its own bathroom, ensuring privacy and comfort. The homes layout allows for separate living spaces that can accommodate guests or families desiring more privacy. Spacious Living Areas & Spare Room: Enjoy open concept living spaces perfect for relaxation or gatherings. The additional spare room is versatile, ideal for a home office, gym, or extra storage. The pool area offers ample space for lounging and outdoor dining, creating a mini oasis for guests or family gatherings. With a low maintenance yard, this home provides a worry free outdoor space, reducing upkeep costs and allowing more time to enjoy your out door pool and nearby beaches and attractions. Located just a short drive away from IMG Academ and the beautiful Florida beaches, this home provides the coastal lifestyle.. Whether you're looking to maximize rental income or host multiple families comfortably, this property checks all the boxes. Dont miss the chance to own a prime investment property with potential for high income, in a location thats hard to beat. Schedule a showing today!
Payment Calculator
- Principal & Interest -
- Property Tax $
- Home Insurance $
- HOA Fees $
- Monthly -
Features
Building and Construction
- Covered Spaces: 0.00
- Exterior Features: Garden, Irrigation System, Lighting, Outdoor Grill, Outdoor Kitchen, Private Mailbox, Sliding Doors, Storage
- Flooring: Ceramic Tile, Laminate, Luxury Vinyl
- Living Area: 2118.00
- Other Structures: Guest House, Outdoor Kitchen, Shed(s), Storage, Workshop
- Roof: Shingle
Land Information
- Lot Features: Landscaped, Near Public Transit, Oversized Lot
School Information
- High School: Bayshore High
- Middle School: W.D. Sugg Middle
- School Elementary: Robert H. Prine Elementary
Garage and Parking
- Garage Spaces: 0.00
- Open Parking Spaces: 0.00
- Parking Features: Driveway, RV Parking
Eco-Communities
- Pool Features: In Ground, Screen Enclosure
- Water Source: Public
Utilities
- Carport Spaces: 0.00
- Cooling: Central Air
- Heating: Central
- Pets Allowed: Yes
- Sewer: Public Sewer
- Utilities: Cable Connected, Electricity Connected, Phone Available, Public, Sewer Connected, Street Lights, Water Connected
Finance and Tax Information
- Home Owners Association Fee: 0.00
- Insurance Expense: 0.00
- Net Operating Income: 0.00
- Other Expense: 0.00
- Tax Year: 2023
Other Features
- Appliances: Bar Fridge, Dishwasher, Dryer, Freezer, Microwave, Range, Refrigerator, Washer
- Country: US
- Furnished: Unfurnished
- Interior Features: Ceiling Fans(s), Open Floorplan, Solid Surface Counters, Solid Wood Cabinets, Split Bedroom, Stone Counters, Thermostat, Walk-In Closet(s)
- Legal Description: LOT 7 HIGH POINT SUB PI#50481.0000/1
- Levels: One
- Area Major: 34205 - Bradenton
- Occupant Type: Vacant
- Parcel Number: 5048100001
- Style: Contemporary
- View: Garden
- Views: 12
- Zoning Code: RSF6
Nearby Subdivisions
Aldrich Park
Alfred Tallant
B Fogarty
Ballards
Bayshore Condo
Bayshore On The Lake
Beachton Park
Belle Mead
Biltmore Court
Casa Del Sol 2nd Sec
Casa Del Sol Fifth
Casa Del Sol Fourth
Clear View Manor
Clifton
Coe Warren
Cortez Villas Condo 10
Cortez Villas Condo 11 Ph B
Cortez Villas Condos Ii
Country Club Court
Country Club Heights First Add
Country Club Manor
Crescent Heights Resubdivided
Dahlia Gardens
Desoto Square Villas
Desoto Square Villas Ph I
Desoto Square Villas Ph Ii
Drymons Second Addition
E D Scrogins Sub
E W Chaffee
Edgemere
Elbert Court
Farrows
Garden Heights
Greenwood Heights
H G H Reeds Add To Braidentown
Heritage West
Hibiscus Park
High Point
Highland Grove
Idak First Add
Idak Second Add
J A Betts Sub
J J Stewart
J Q Logue Prop
Jackson Terrace
Lakewood Estates
Laney
Le Chalet
Lincoln Place
Mamieg
Mrs F N Hortons Add To Braiden
Mrs M F Cherry
Orange Court
Osceola Heights
Pattens Sub
Pemelman Acres
Pine Lakes
Pine Terrace
Resub Of Bears Sub
Richman Sub Wm
Riverside Court
Riverview Continued
Rosedale
Rosedale Manor
Sandpointe 1st Add
Sarasota Richland Ave
Sarasota Ave Park
Sarasota Heights
Seminole Park
The Villages Of Lakeside South
The Villas Of Lakeside South
Tylers Sub Of John W Fowler Su
Westfield
White Bear Park
Windsor Park First
Windsor Park Third
Yarborough



