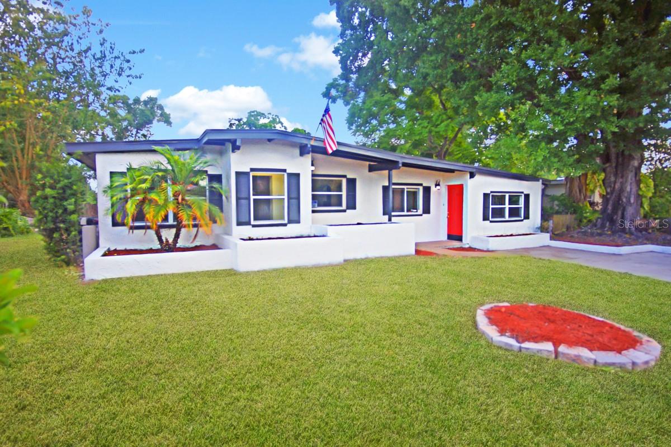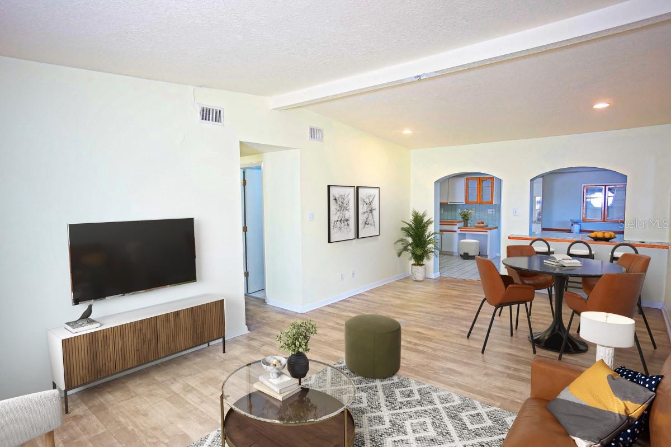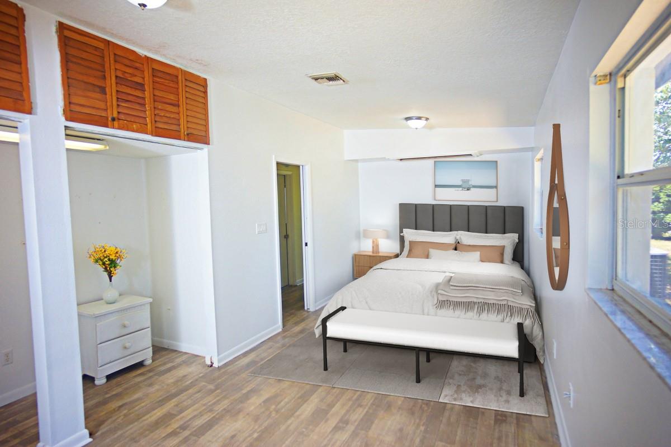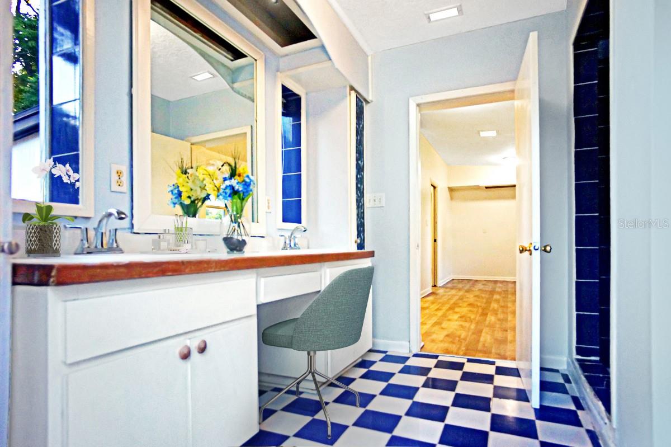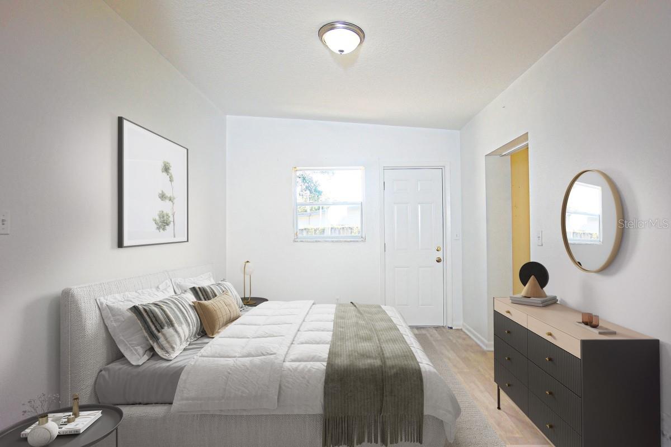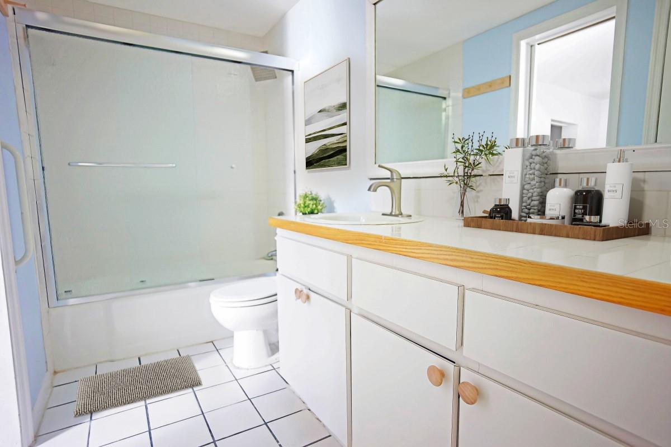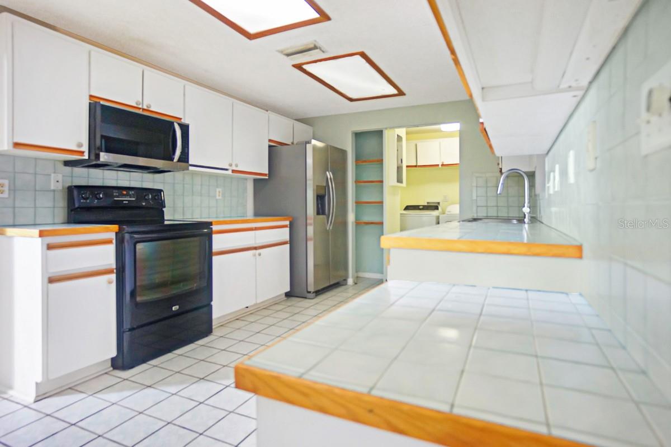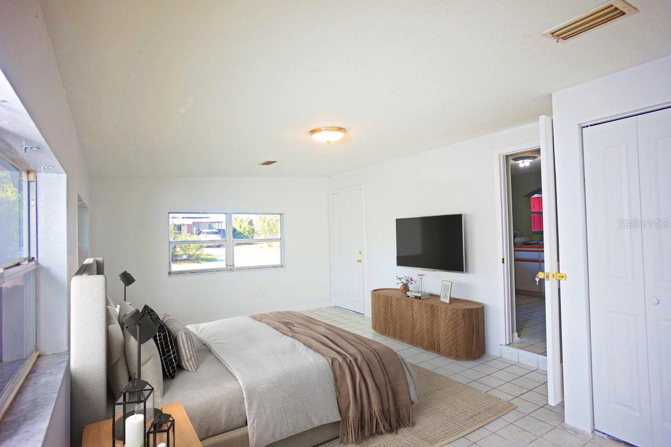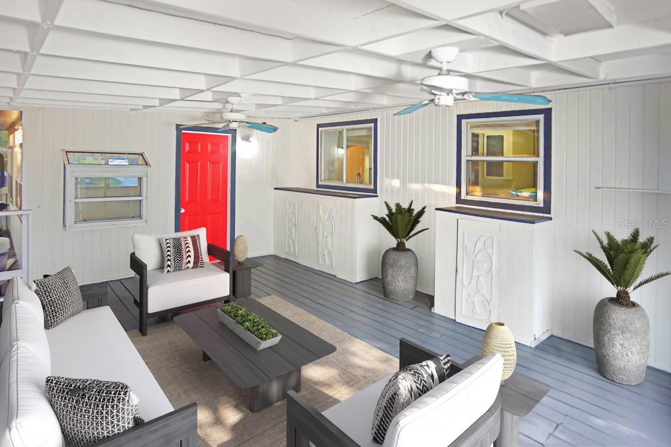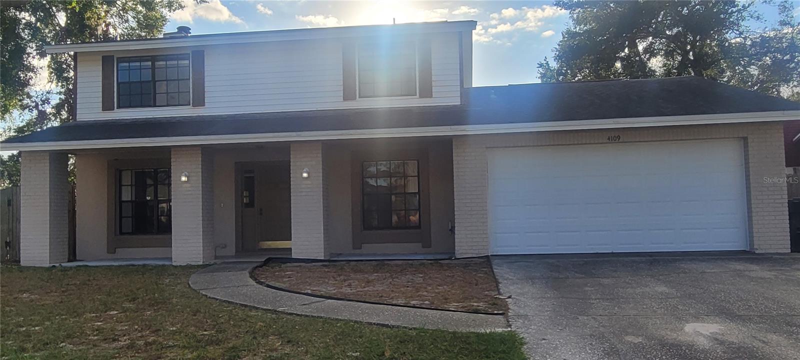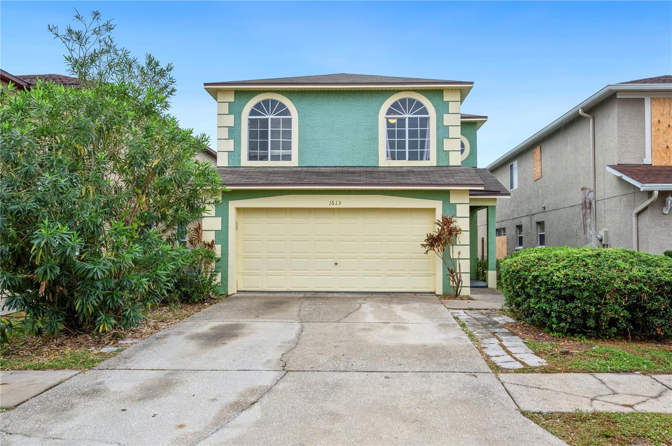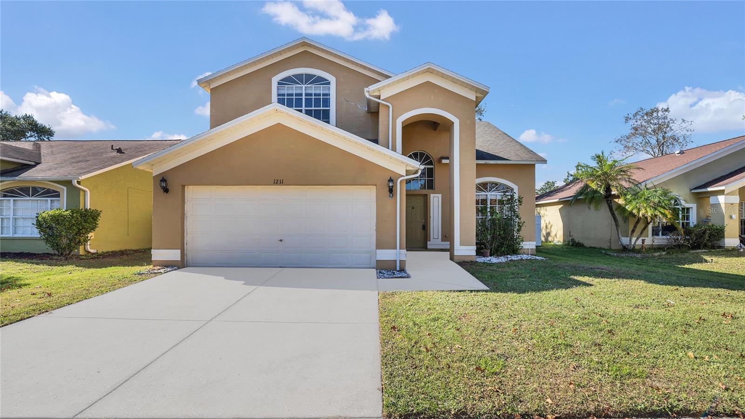1111 Briarwood Road, BRANDON, FL 33511
Property Photos
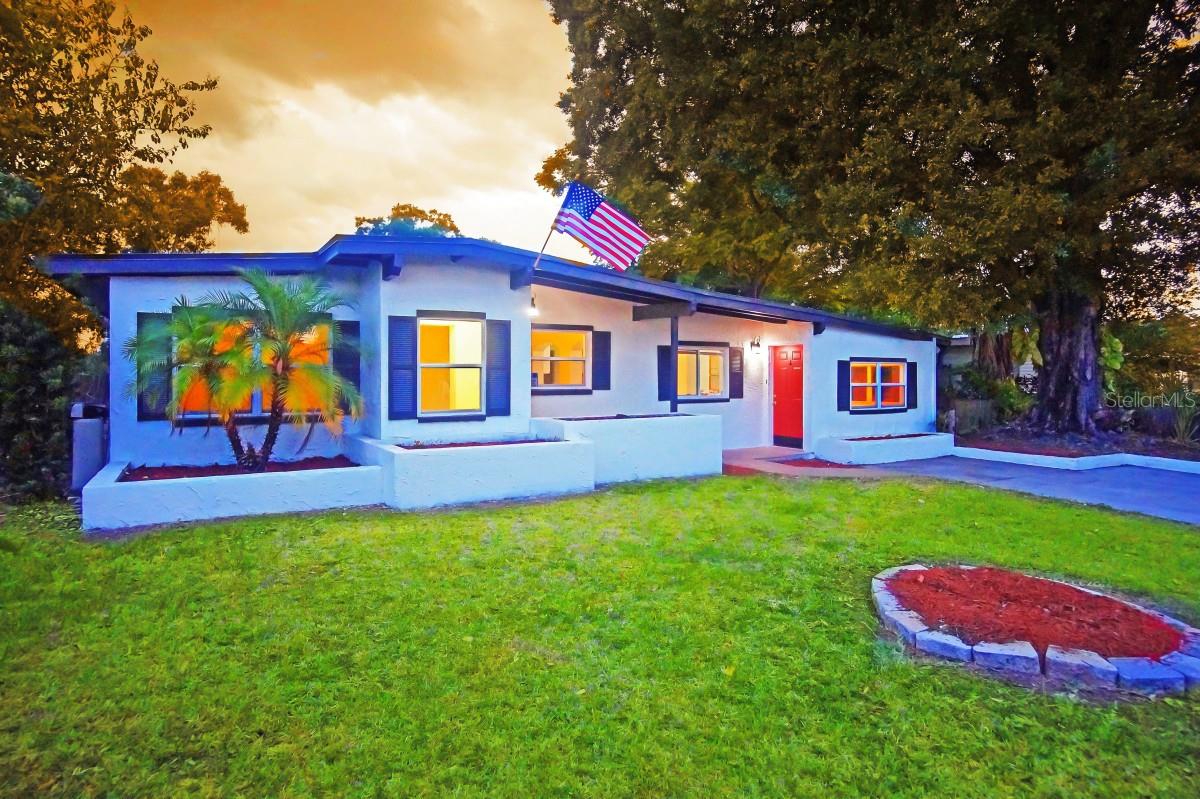
Would you like to sell your home before you purchase this one?
Priced at Only: $329,900
For more Information Call:
Address: 1111 Briarwood Road, BRANDON, FL 33511
Property Location and Similar Properties
- MLS#: A4612930 ( Residential )
- Street Address: 1111 Briarwood Road
- Viewed: 32
- Price: $329,900
- Price sqft: $201
- Waterfront: No
- Year Built: 1959
- Bldg sqft: 1644
- Bedrooms: 3
- Total Baths: 2
- Full Baths: 2
- Days On Market: 224
- Additional Information
- Geolocation: 27.9336 / -82.2658
- County: HILLSBOROUGH
- City: BRANDON
- Zipcode: 33511
- Subdivision: Brandon Terrace Park
- Elementary School: Yates HB
- Middle School: Mann HB
- High School: Brandon HB
- Provided by: FLATFEE.COM
- Contact: Cliff Glansen
- 954-965-3990

- DMCA Notice
-
DescriptionOne or more photo(s) has been virtually staged. Looking for a starter home? Are you a retiree? Or, are you are just looking for a rental property? This 3 bedroom/2 bath home could be for you. This home is listed as a 2 bedroom/1 bath, but it is so much more. The spacious 3rd bedroom has a newly built in closet with its own separate entrance. Use it as a private guest bedroom, or rent it out. The 2nd spacious bathroom has dual sinks, with its own shower. There are so many updates to this newly painted house, including a new roof. Enjoy the spacious private deck, perfect for barbecues. The over 1/3 acre of yard is perfect for a swing set, with plenty of room for a swimming pool. Brandon provides numerous shops, restaurants and entertainment. And if you work in Tampa, the 75 freeway will get you there in no time. Come see it today!
Payment Calculator
- Principal & Interest -
- Property Tax $
- Home Insurance $
- HOA Fees $
- Monthly -
Features
Building and Construction
- Covered Spaces: 0.00
- Exterior Features: Lighting
- Flooring: Tile, Vinyl
- Living Area: 1644.00
- Roof: Shingle
School Information
- High School: Brandon-HB
- Middle School: Mann-HB
- School Elementary: Yates-HB
Garage and Parking
- Garage Spaces: 0.00
- Parking Features: Driveway
Eco-Communities
- Water Source: Public
Utilities
- Carport Spaces: 0.00
- Cooling: Central Air
- Heating: Central
- Pets Allowed: Yes
- Sewer: Public Sewer
- Utilities: Electricity Connected
Finance and Tax Information
- Home Owners Association Fee: 0.00
- Net Operating Income: 0.00
- Tax Year: 2023
Other Features
- Appliances: Range, Refrigerator
- Country: US
- Interior Features: Living Room/Dining Room Combo
- Legal Description: BRANDON TERRACE PARK UNIT 1 LOT 6 BLOCK 10
- Levels: One
- Area Major: 33511 - Brandon
- Occupant Type: Vacant
- Parcel Number: U-25-29-20-2G1-000010-00006.0
- Views: 32
- Zoning Code: RSC-6
Similar Properties
Nearby Subdivisions
Alafia Estates
Alafia Preserve
Belle Timbre
Bloomingdale Sec C
Bloomingdale Sec E
Bloomingdale Sec F
Bloomingdale Sec F Unit 1
Bloomingdale Sec H
Bloomingdale Trails
Bloomingdale Village Ph 2
Bloomingdale Village Ph I Sub
Brandon Lake Park
Brandon Lake Park Sub
Brandon Pointe
Brandon Pointe Ph 3 Prcl
Brandon Preserve
Brandon Terrace Park
Brandon Terrace Park Unit 1
Brandon Tradewinds Add
Breezy Meadows
Brentwood Hills
Brentwood Hills Tr C
Brentwood Hills Trct F Un 2
Brooker Reserve
Brookwood
Bryan Manor South
Cedar Grove
Dixons First Add
Eastwood Sub 1st Add
Four Winds Estates
Gallery Gardens 3rd Add
Heather Lakes
Heather Lakes Unit Xxx1v
Hickory Lakes Ph 02
Hidden Lakes
Hidden Reserve
High Point Estates First Addit
Highland Ridge
Highland Ridge Unit 3
Hillside
Holiday Hills
Hunter Place
La Viva
Oak Mont
Oak Park Twnhms
Orange Grove Estates
Peppermill At Providence Lakes
Peppermill Iii At Providence L
Plantation Estates
Ponderosa
Ponderosa 2nd Add
Providence Lakes
Providence Lakes Prcl M
Providence Lakes Prcl Mf Pha
Riverwoods Hammock
Sanctuary At John Moore Road
Sanctuary At John Moore Road L
Shoals
Sterling Ranch
Tanglewood
Unplatted
Van Sant
Van Sant Sub
Vineyards



