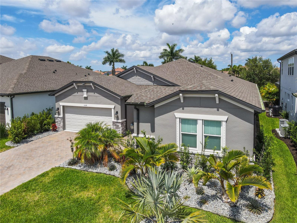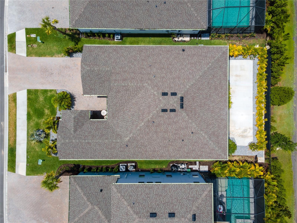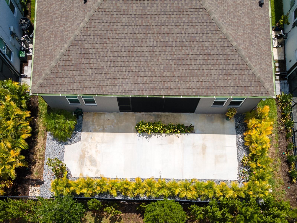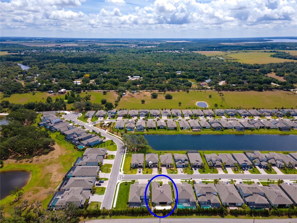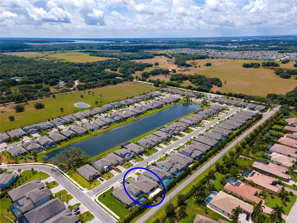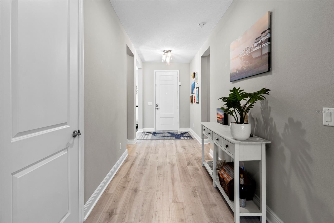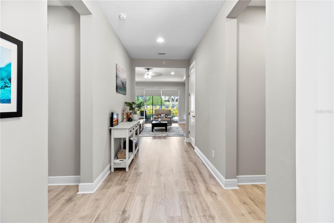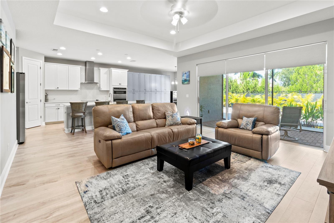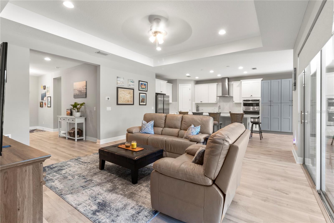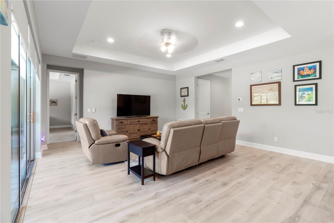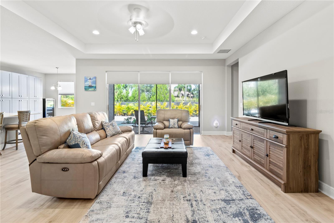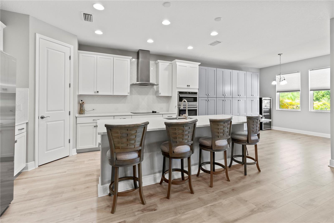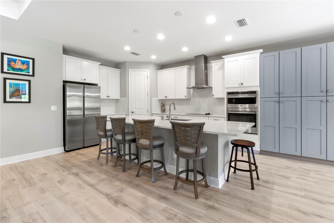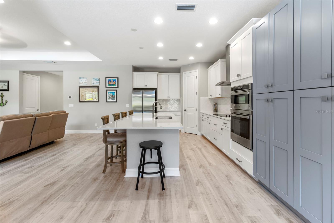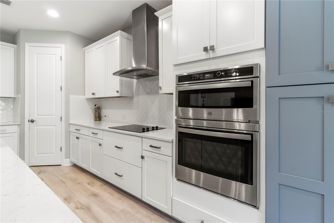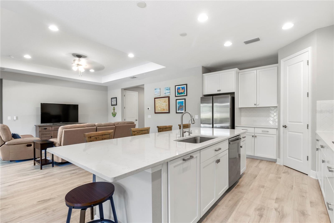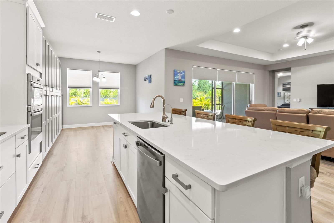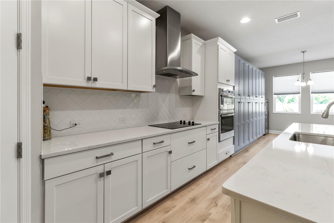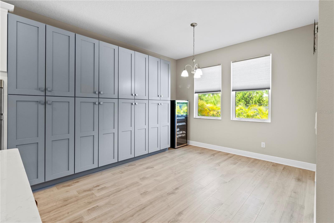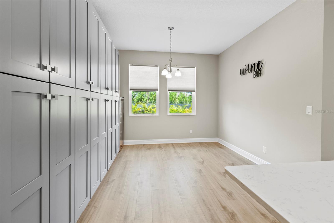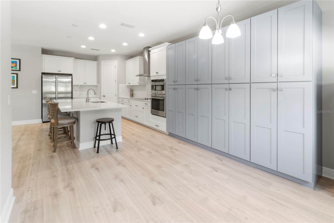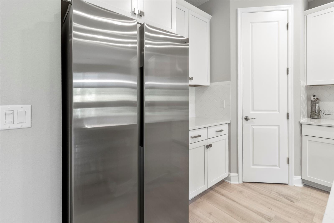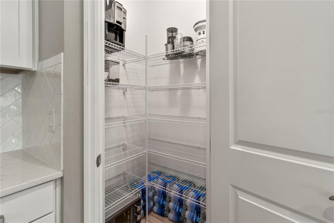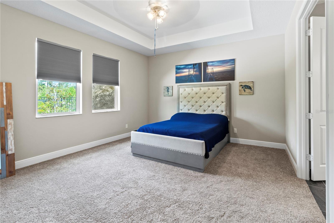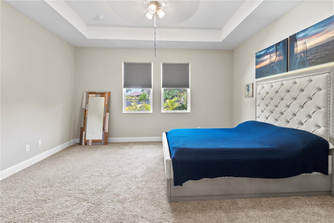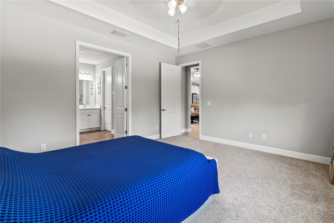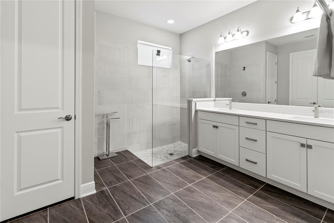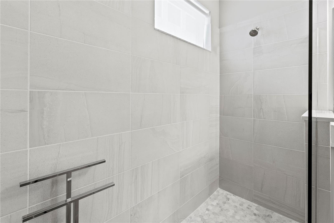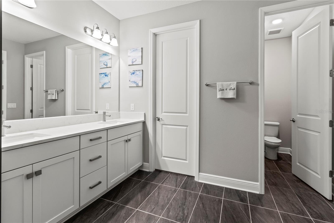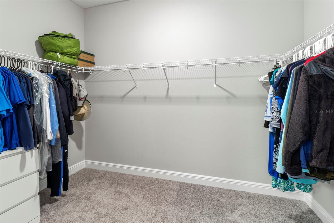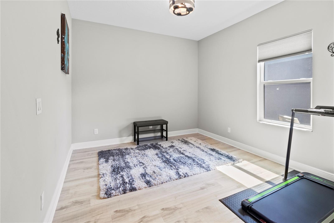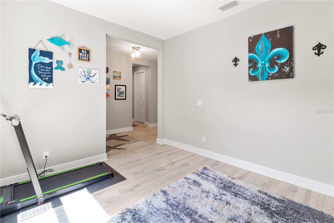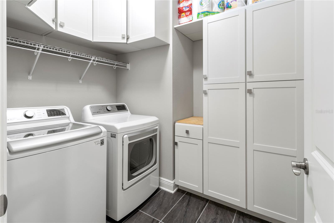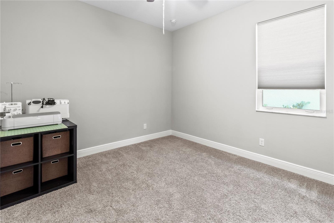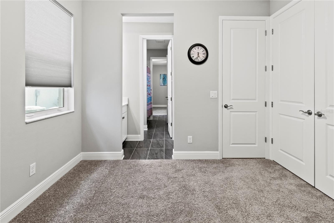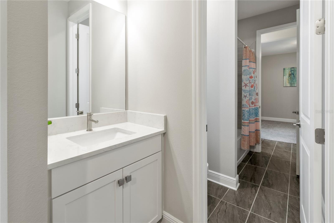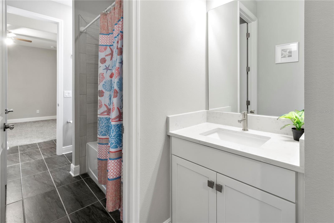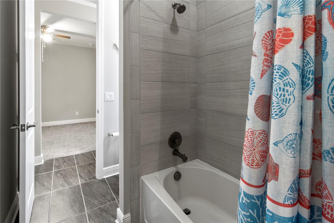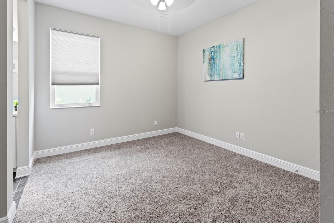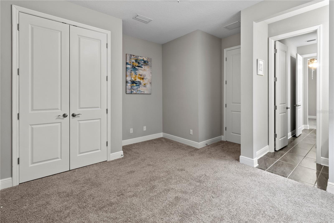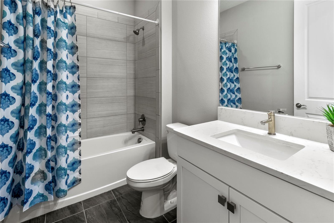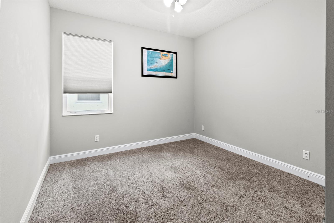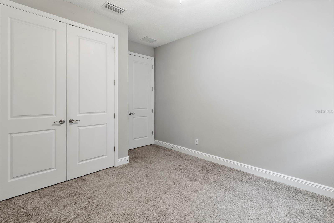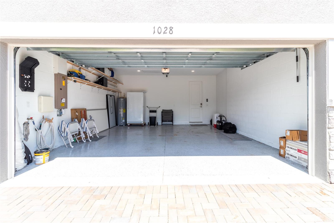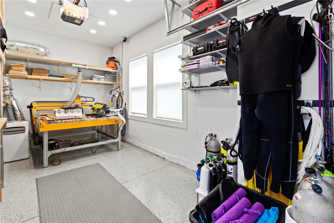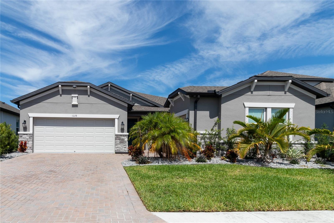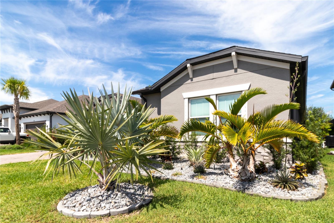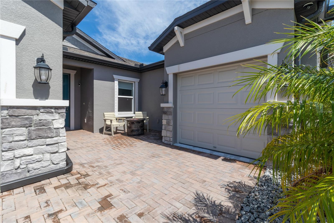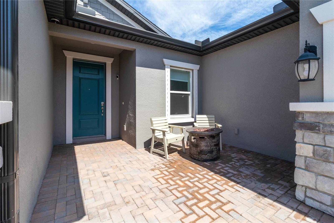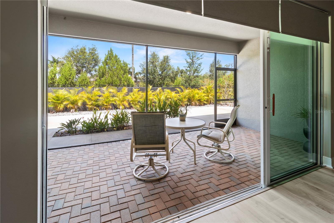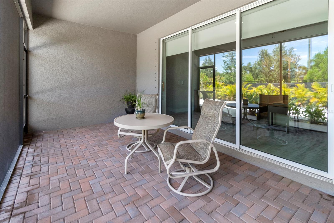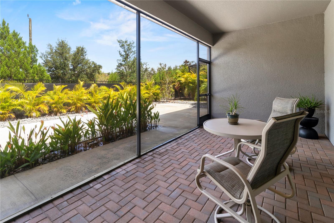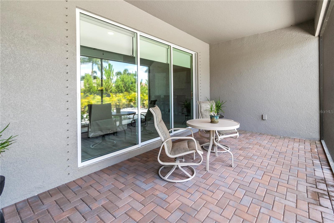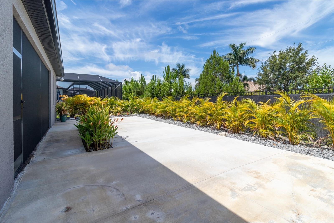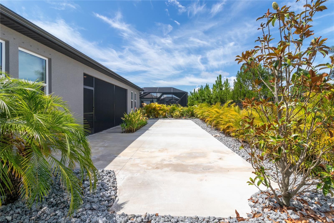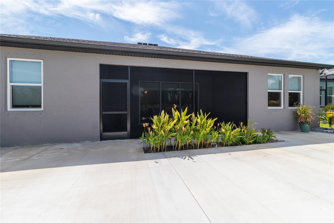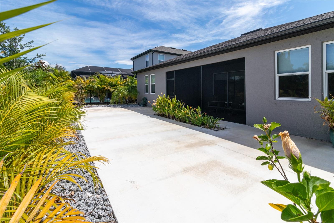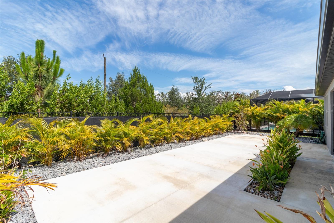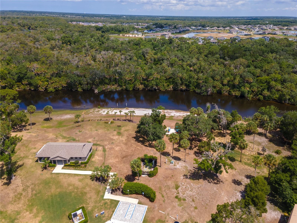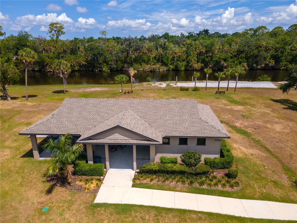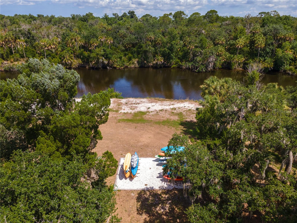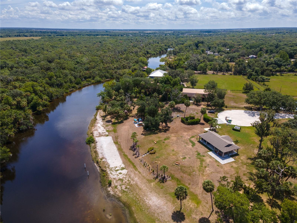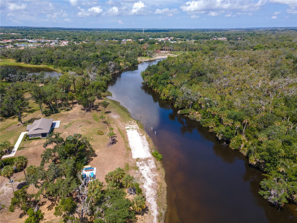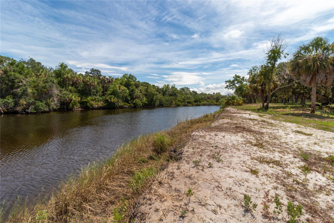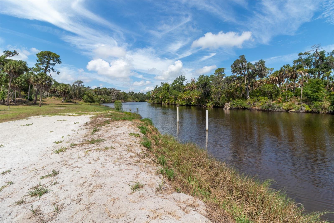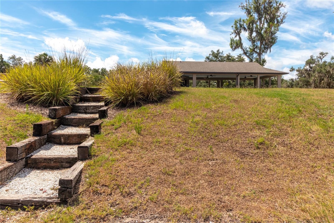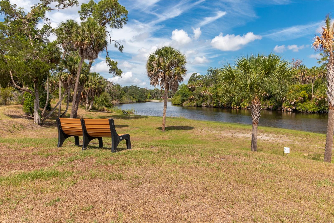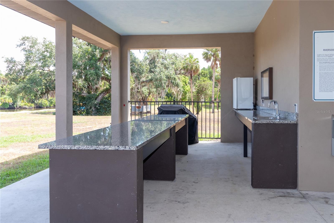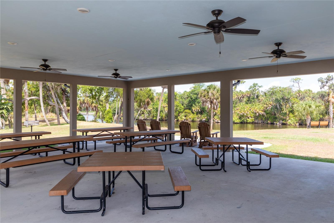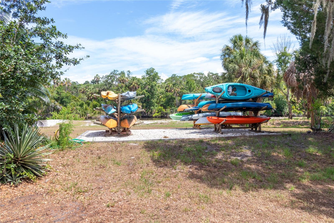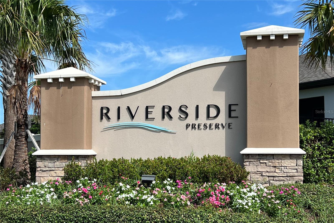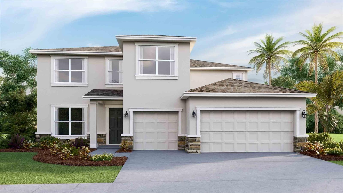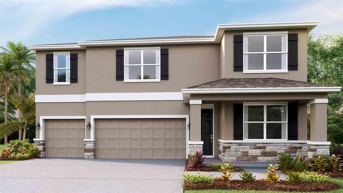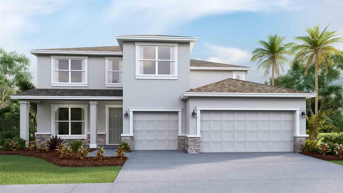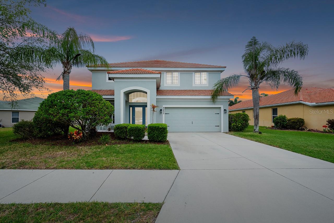1028 Fernleaf Run, BRADENTON, FL 34212
Property Photos
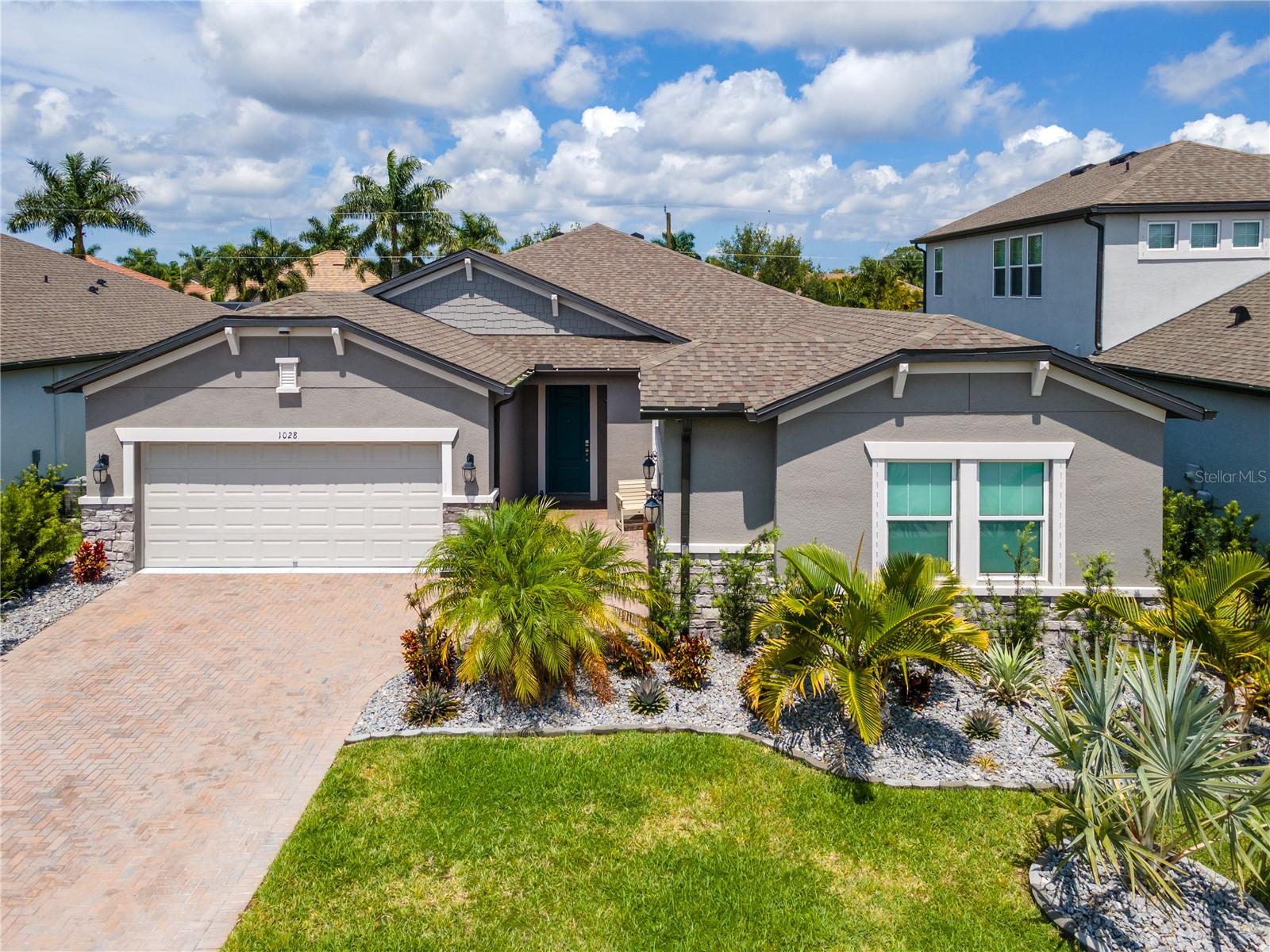
Would you like to sell your home before you purchase this one?
Priced at Only: $577,000
For more Information Call:
Address: 1028 Fernleaf Run, BRADENTON, FL 34212
Property Location and Similar Properties
- MLS#: A4613450 ( Residential )
- Street Address: 1028 Fernleaf Run
- Viewed: 6
- Price: $577,000
- Price sqft: $177
- Waterfront: No
- Year Built: 2021
- Bldg sqft: 3262
- Bedrooms: 4
- Total Baths: 3
- Full Baths: 3
- Garage / Parking Spaces: 3
- Days On Market: 201
- Additional Information
- Geolocation: 27.5166 / -82.3922
- County: MANATEE
- City: BRADENTON
- Zipcode: 34212
- Subdivision: Riverside Preserve
- Elementary School: Gene Witt Elementary
- Middle School: Carlos E. Haile Middle
- High School: Parrish Community High
- Provided by: KELLER WILLIAMS ON THE WATER
- Contact: Karen Sorensen
- 941-729-7400

- DMCA Notice
-
DescriptionNature ENTHUSIAST...Welcome to this meticulously maintained home located in Riverside Preserve, a "Gated" community, on the Manatee River and NOT in a flood zone. This spacious four bedroom, three bathroom home also features an extra den/office with a two car garage & an additional one car garage that is air conditioned, small car, golf cart parking, or a workshop = totaling THREE garages. The open floor plan is perfect for entertaining. The living room flows to the kitchen. The kitchen has many greats, with extra cabinets, dining area, plenty of room for bar stools at the island, and a pantry to keep your counters tidy. The home also boasts a spacious owners suite with a large walk in closet, and bathroom. Want even more storage? The laundry room has beautiful tall to the ceiling cabinets for your convenience. As you look past the screened lanai to your open sun patio, ready to add your own swim spa or a raised garden. Plenty of space for an in ground pool to be placed as well, pool rendering available on MLS. This home is equipped with a state of the art, customed, home security system. That is transferable to the new owner with ease, by only downloading an app. This home also includes a whole house networking system, perfect for those that "work at home". The community offers a pavilion directly on the Manatee River. A great place to hold for birthday parties and cookouts, along with a beautiful nature walk to the kayak storage area and launch. Lakewood Ranch Community Amenities are just down the street, reputible hospitals, great restaurants, shopping and schools. Don't miss out on this fantastic opportunity to own a home in such a desirable location! Call today for your private showing.
Payment Calculator
- Principal & Interest -
- Property Tax $
- Home Insurance $
- HOA Fees $
- Monthly -
Features
Building and Construction
- Builder Model: Columbia
- Builder Name: MI
- Covered Spaces: 0.00
- Exterior Features: Hurricane Shutters, Irrigation System, Lighting, Rain Gutters, Sliding Doors
- Fencing: Other
- Flooring: Carpet, Ceramic Tile, Luxury Vinyl
- Living Area: 2333.00
- Roof: Shingle
Property Information
- Property Condition: Completed
Land Information
- Lot Features: Sidewalk, Paved
School Information
- High School: Parrish Community High
- Middle School: Carlos E. Haile Middle
- School Elementary: Gene Witt Elementary
Garage and Parking
- Garage Spaces: 3.00
- Parking Features: Driveway, Garage Door Opener, Garage Faces Side, Golf Cart Garage, Golf Cart Parking, Ground Level, Split Garage, Under Building
Eco-Communities
- Water Source: Public
Utilities
- Carport Spaces: 0.00
- Cooling: Central Air
- Heating: Central
- Pets Allowed: Cats OK, Dogs OK
- Sewer: Public Sewer
- Utilities: BB/HS Internet Available, Cable Available, Cable Connected, Electricity Available, Electricity Connected, Fiber Optics, Fire Hydrant, Sewer Available, Sewer Connected, Street Lights, Underground Utilities, Water Available, Water Connected
Finance and Tax Information
- Home Owners Association Fee: 462.13
- Net Operating Income: 0.00
- Tax Year: 2023
Other Features
- Appliances: Built-In Oven, Convection Oven, Cooktop, Dishwasher, Disposal, Electric Water Heater, Exhaust Fan, Range, Refrigerator
- Association Name: Evergreen Management- Melanie Fernandez
- Association Phone: 877-221-6919
- Country: US
- Furnished: Unfurnished
- Interior Features: Attic Ventilator, Ceiling Fans(s), Coffered Ceiling(s), Dry Bar, Eat-in Kitchen, High Ceilings, In Wall Pest System, Kitchen/Family Room Combo, Living Room/Dining Room Combo, Open Floorplan, Primary Bedroom Main Floor, Solid Surface Counters, Split Bedroom, Stone Counters, Thermostat, Vaulted Ceiling(s), Walk-In Closet(s), Window Treatments
- Legal Description: LOT 88, RIVERSIDE PRESERVE PH II PI #5355.1605/9
- Levels: One
- Area Major: 34212 - Bradenton
- Occupant Type: Vacant
- Parcel Number: 535516059
- Style: Craftsman
- View: Garden
- Zoning Code: PD-R
Similar Properties
Nearby Subdivisions
Brookside Estates
Coddington
Coddington Ph I
Copperlefe
Country Creek
Country Creek Ph I
Country Creek Ph Ii
Country Creek Ph Iii
Country Creek Sub Ph Iii
Country Meadow Ph Ii
Country Meadows Ph Ii
Cypress Creek Estates
Del Tierra Ph I
Del Tierra Ph Ii
Del Tierra Ph Iii
Gates Creek
Greenfield Plantation
Greenfield Plantation Ph I
Greyhawk Landing
Greyhawk Landing Ph 2
Greyhawk Landing Ph 3
Greyhawk Landing West Ph Ii
Greyhawk Landing West Ph Iva
Greyhawk Landing West Ph Va
Hagle Park
Hagle Park 1st Addition
Heritage Harbour
Heritage Harbour River Strand
Heritage Harbour Subphase E
Heritage Harbour Subphase F
Heritage Harbour Subphase J
Hidden Oaks
Hillwood Preserve
Lighthouse Cove
Lighthouse Cove At Heritage Ha
Mill Creek Ph I
Mill Creek Ph Ii
Mill Creek Ph V
Mill Creek Ph V B
Mill Creek Ph Vi
Mill Creek Ph Viia
Mill Creek Ph Viib
Millbrook At Greenfield Planta
Not Applicable
Old Grove At Greenfield Ph Iii
Planters Manor At Greenfield P
River Strand
River Strand Heritage Harbour
River Strandheritage Harbour S
River Wind
Riverside Preserve
Riverside Preserve Ph 1
Riverside Preserve Ph Ii
Rye Wilderness
Rye Wilderness Estates Ph Iii
Rye Wilderness Estates Phase I
Stoneybrook At Heritage Harbou
Watercolor Place
Watercolor Place I
Waterlefe
Waterlefe Golf River Club
Winding River



