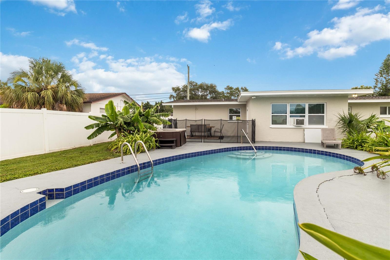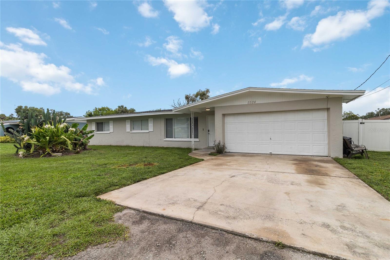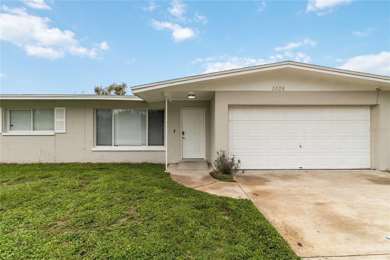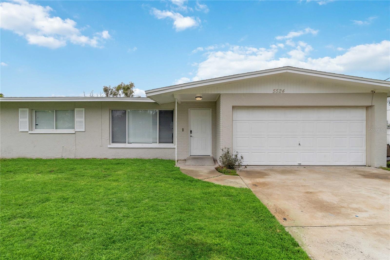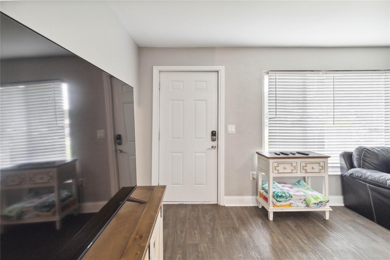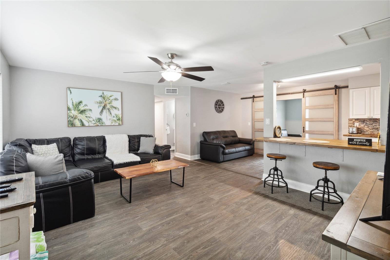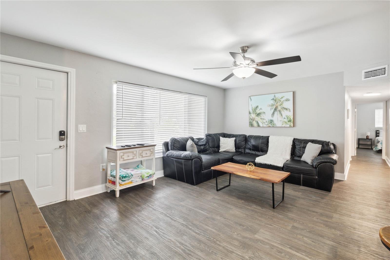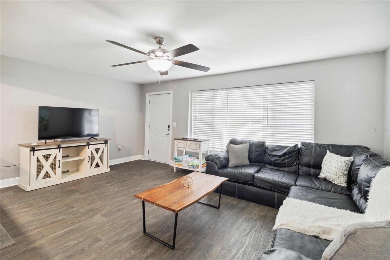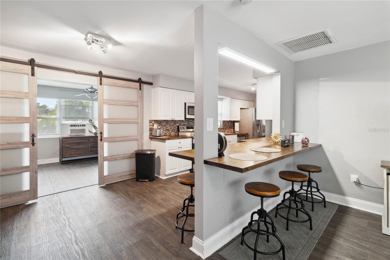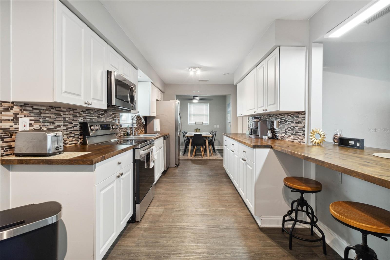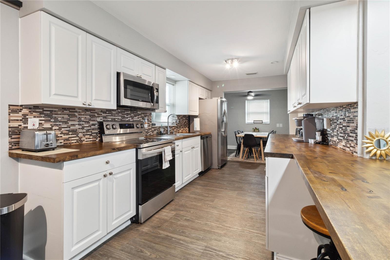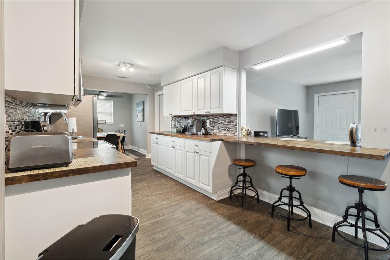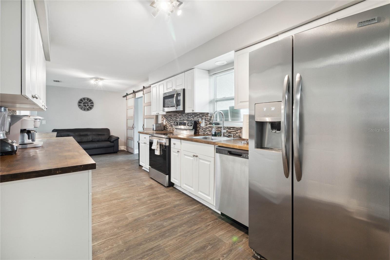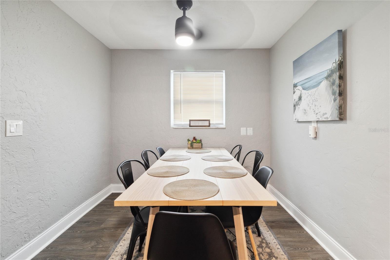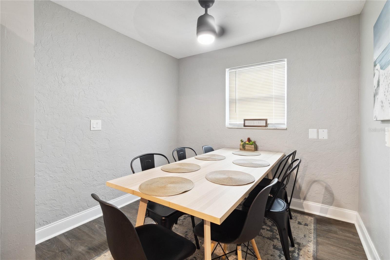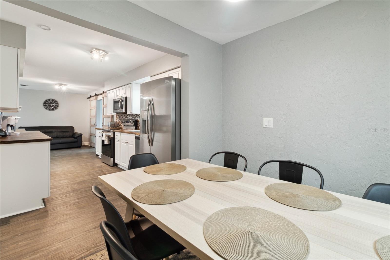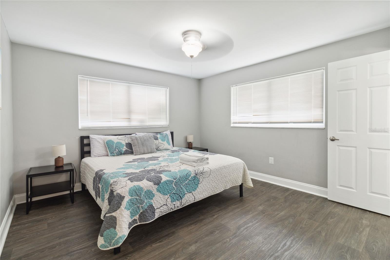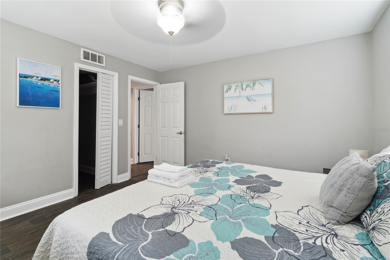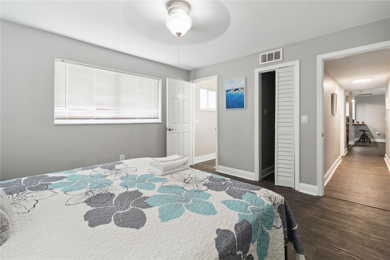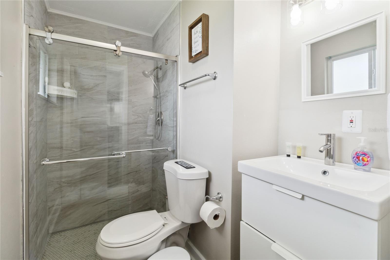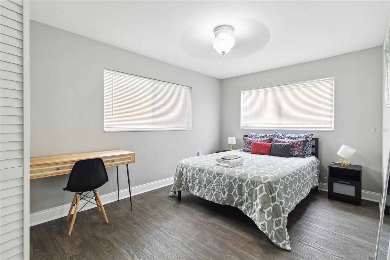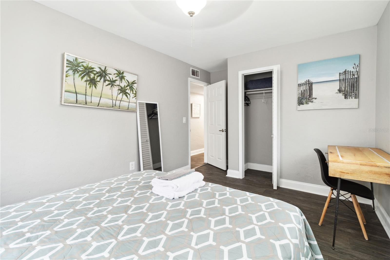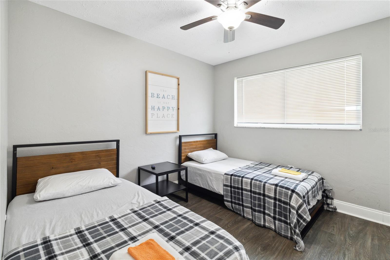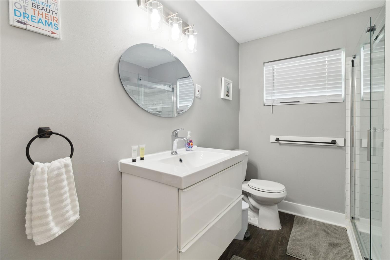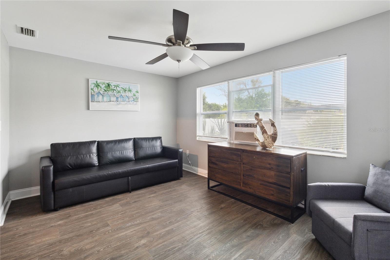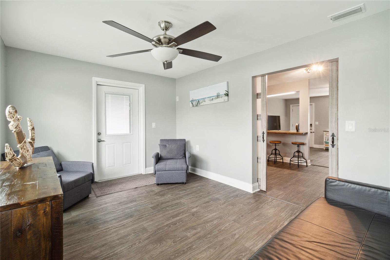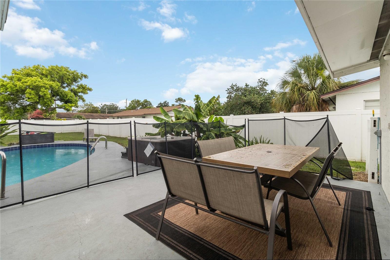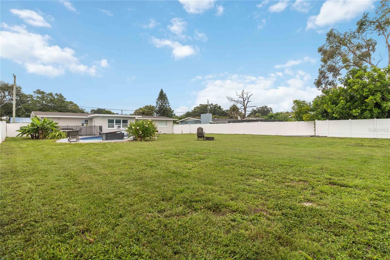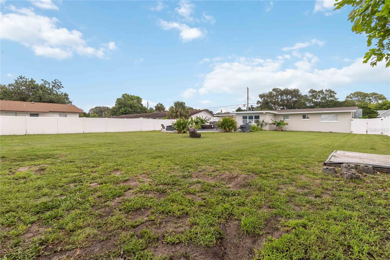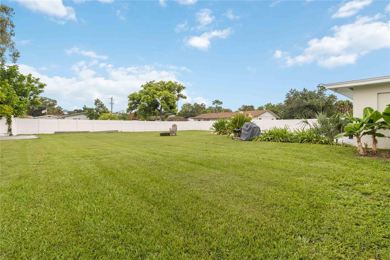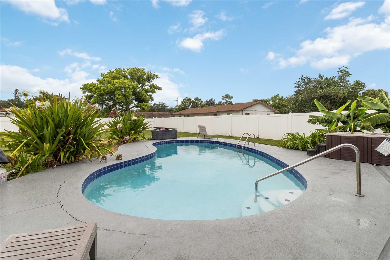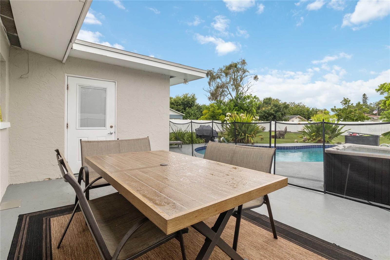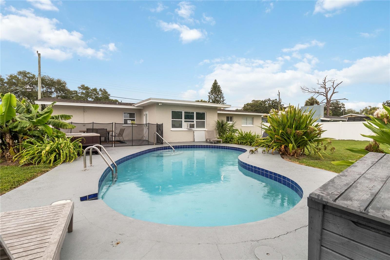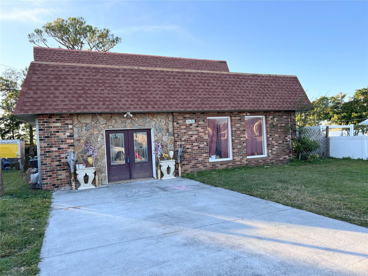5524 25th Street W, BRADENTON, FL 34207
Property Photos
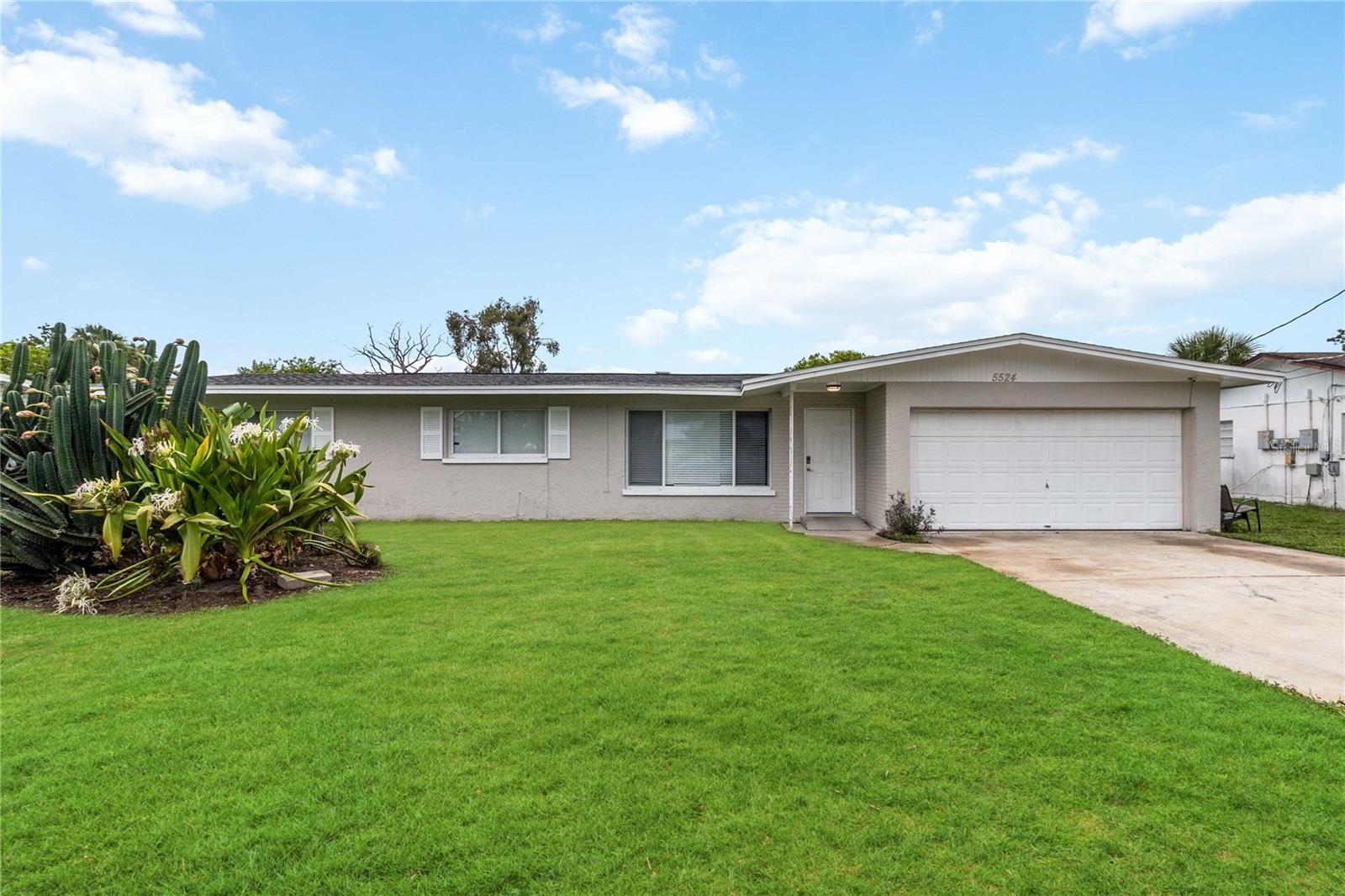
Would you like to sell your home before you purchase this one?
Priced at Only: $565,000
For more Information Call:
Address: 5524 25th Street W, BRADENTON, FL 34207
Property Location and Similar Properties
- MLS#: A4617142 ( Residential )
- Street Address: 5524 25th Street W
- Viewed: 14
- Price: $565,000
- Price sqft: $308
- Waterfront: No
- Year Built: 1963
- Bldg sqft: 1837
- Bedrooms: 3
- Total Baths: 2
- Full Baths: 2
- Garage / Parking Spaces: 2
- Days On Market: 166
- Additional Information
- Geolocation: 27.443 / -82.5868
- County: MANATEE
- City: BRADENTON
- Zipcode: 34207
- Subdivision: Woodswhitfield
- Elementary School: Bayshore Elementary
- Middle School: Electa Arcotte Lee Magnet
- High School: Bayshore High
- Provided by: KW SUNCOAST
- Contact: Gerry Tomchinsky
- 941-792-2000

- DMCA Notice
-
DescriptionWelcome to your new home at 5524 25th St W in beautiful Bradenton, FL! This stunning ranch style property offers the perfect blend of comfort, space, and luxury. It's a PERFECT family home and it's an even better investment. **Key Features:** **3 Bedrooms, 2 Baths:** Spacious and well lit rooms designed for modern living. **1,300 Square Feet:** Comfortable and inviting interior with a practical layout. **Expansive Lot:** Sitting on over a third of an acre, there's plenty of space for outdoor activities. **Outdoor Oasis:** Enjoy the large backyard featuring an in ground pool and a jacuzzi, perfect for relaxation and entertaining. **Parking Galore:** Includes a 2 car garage with room for 4 additional vehicles, ideal for family and guests. This beautiful ranch home is not just a place to live but a lifestyle. With ample space both inside and out, it's perfect for families, entertaining, and making lasting memories. Don't miss out on this exceptional property. Schedule a showing today and experience everything 5524 25th St W has to offer!
Payment Calculator
- Principal & Interest -
- Property Tax $
- Home Insurance $
- HOA Fees $
- Monthly -
Features
Building and Construction
- Covered Spaces: 0.00
- Exterior Features: Awning(s), Other, Rain Gutters
- Fencing: Board, Other
- Flooring: Laminate, Wood
- Living Area: 1280.00
- Roof: Shingle
School Information
- High School: Bayshore High
- Middle School: Electa Arcotte Lee Magnet
- School Elementary: Bayshore Elementary
Garage and Parking
- Garage Spaces: 2.00
Eco-Communities
- Pool Features: Child Safety Fence, In Ground
- Water Source: Public
Utilities
- Carport Spaces: 0.00
- Cooling: Central Air
- Heating: Central
- Pets Allowed: Cats OK, Dogs OK
- Sewer: Public Sewer
- Utilities: BB/HS Internet Available, Cable Available, Cable Connected, Electricity Available, Electricity Connected, Public
Finance and Tax Information
- Home Owners Association Fee: 0.00
- Net Operating Income: 0.00
- Tax Year: 2023
Other Features
- Appliances: Built-In Oven, Convection Oven, Cooktop, Dishwasher, Disposal, Dryer, Exhaust Fan, Freezer, Ice Maker
- Country: US
- Furnished: Negotiable
- Interior Features: Ceiling Fans(s), Eat-in Kitchen, Primary Bedroom Main Floor, Thermostat, Walk-In Closet(s)
- Legal Description: THE N 83.99 FT OF THE E1/2 OF THE FOL; BEG 45 FT S OF NE COR OF SE1/4 OF NE1/4 OF SEC 15; TH W 2310 FT ALG S LN OF GRADED RD; TH S & PARALLEL TO E LN OF SD FORTY 300 FT FOR THE POB; TH S 183.99 FT; TH W 311.65 FT TO E LN OF 26TH ST; TH N 183.99 FT AL G THE E LN OF 26TH ST; TH E 311.65 FT TO POB DESC IN OR 1092 P 1930 PRMCF P-88-2-N PI#60958.0000/6
- Levels: One
- Area Major: 34207 - Bradenton/Fifty Seventh Avenue
- Occupant Type: Owner
- Parcel Number: 6095800006
- Views: 14
- Zoning Code: RSF4.5
Similar Properties
Nearby Subdivisions
Bayshore Gardens Sec 1
Bayshore Gardens Sec 11
Bayshore Gardens Sec 13
Bayshore Gardens Sec 2
Bayshore Gardens Sec 3 Rep
Bayshore Gardens Sec 32
Bayshore Gardens Sec 33
Bayshore Gardens Sec 35
Bayshore Gardens Sec 4
Grit
Holiday Heights
Holiday Heights 2nd Add
Oakwood Villas Sec B
Park Acres Estates Sec I
Parkway Villas
Pennsylvania Park
Southwood Village Corr
Southwood Village First Add Re
Sunny Lakes Estates
Tangelo Park
Tangelo Park First Add
Trailer Estates
Villager Apts
Vivienda At Bradenton Ii 1st A
Whitefield
Whitfield Estates Ctd
Woodswhitfield



