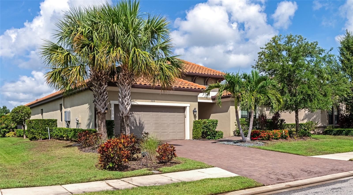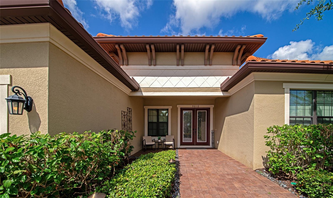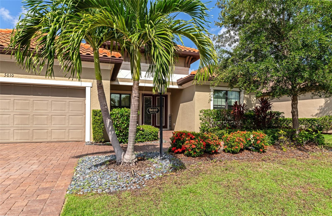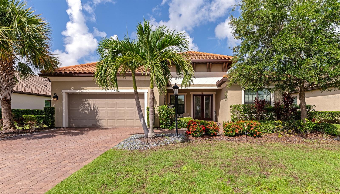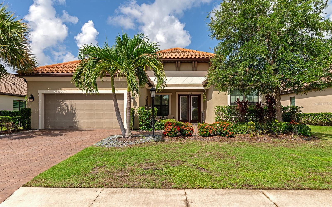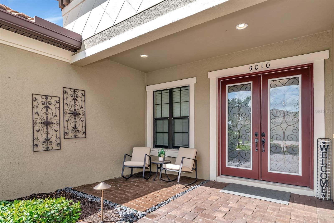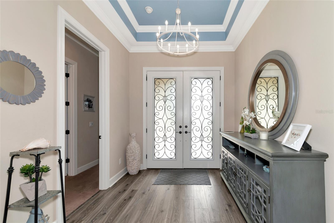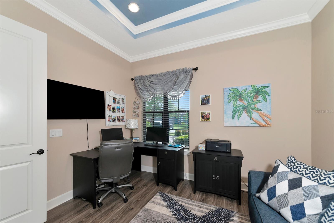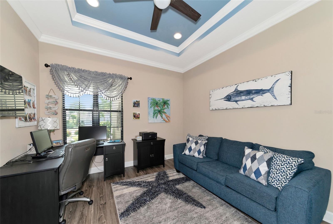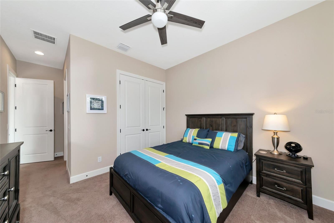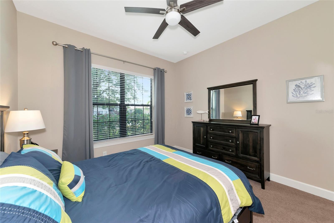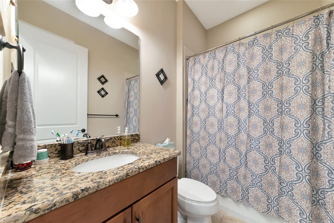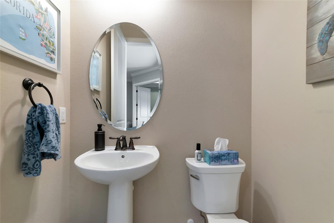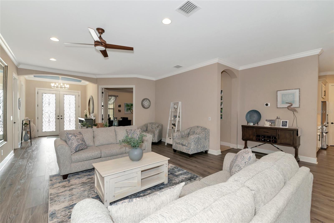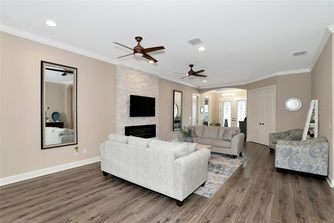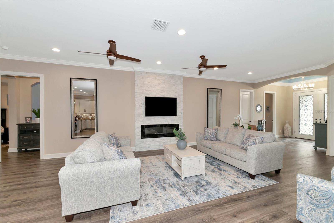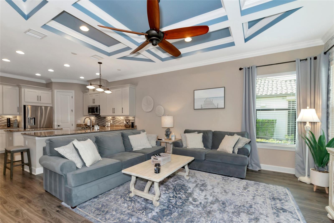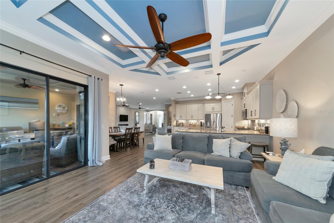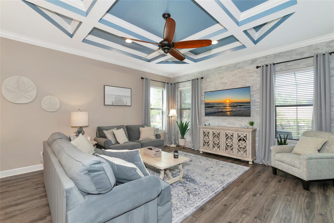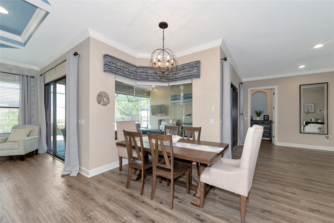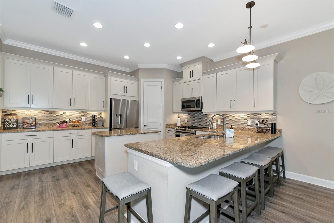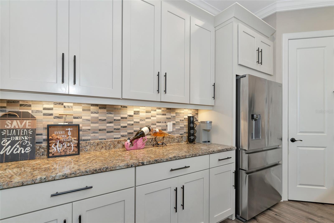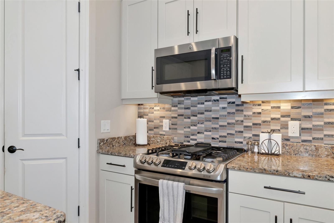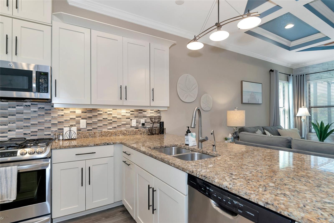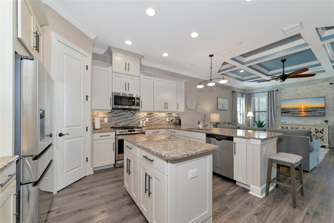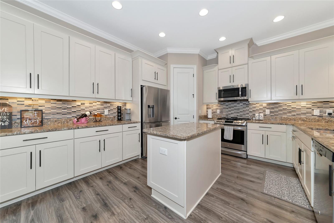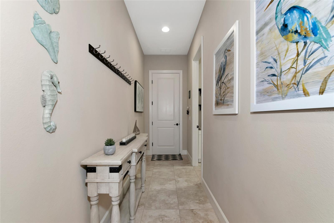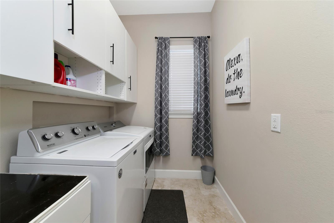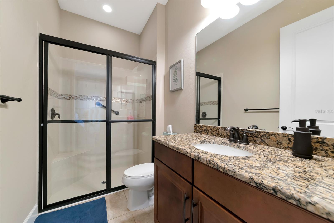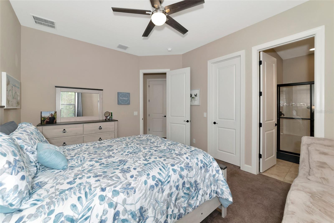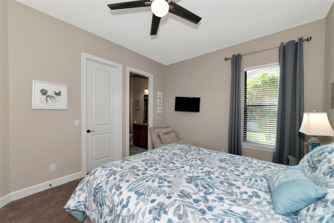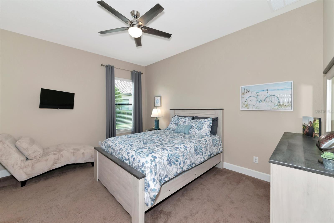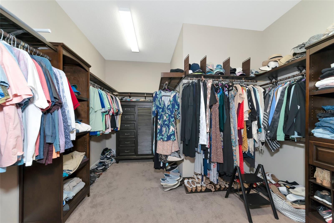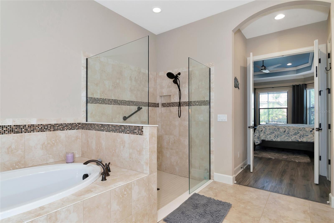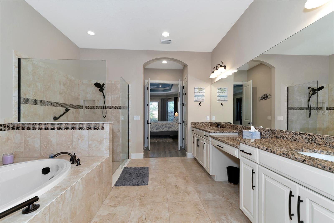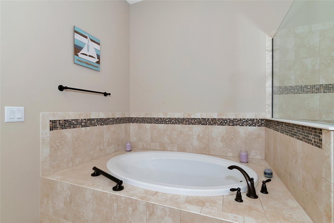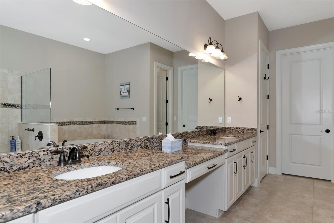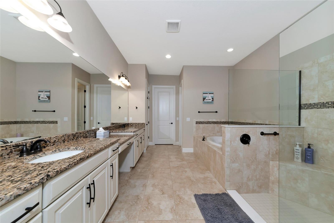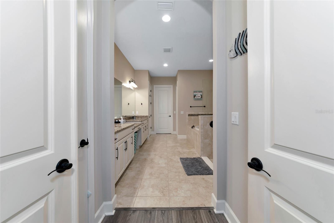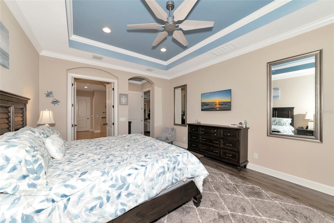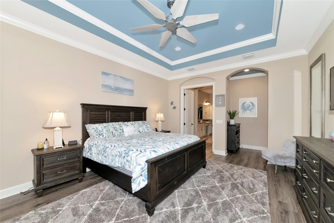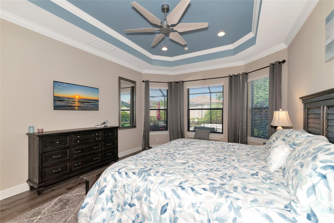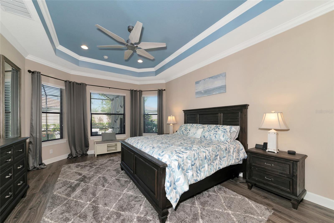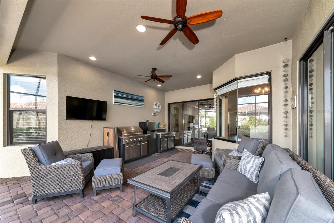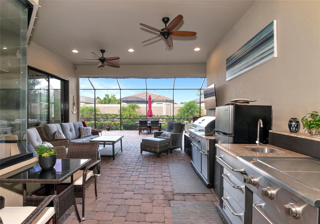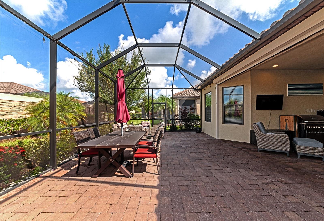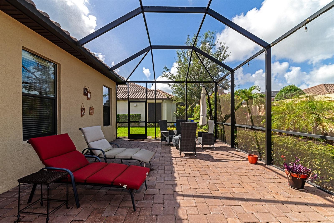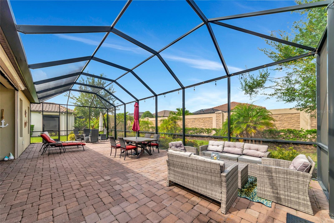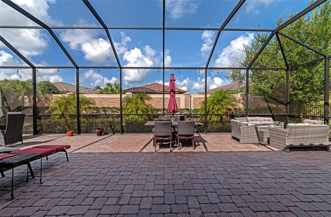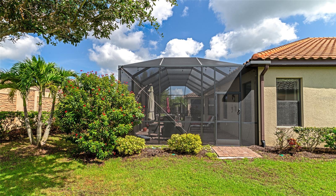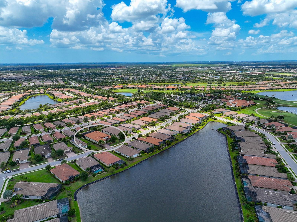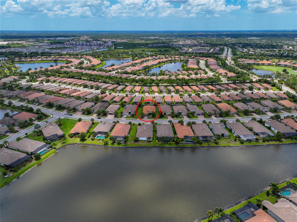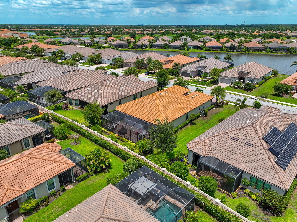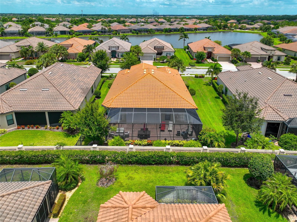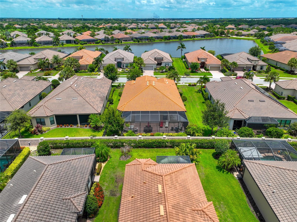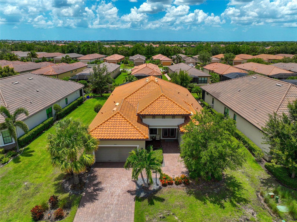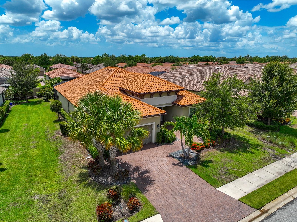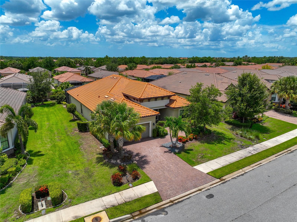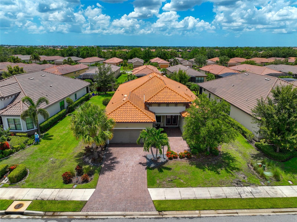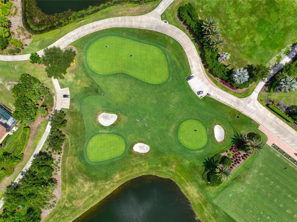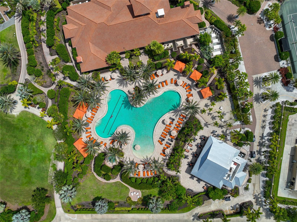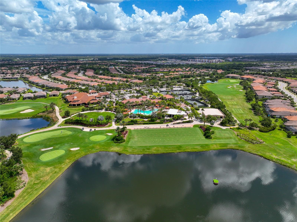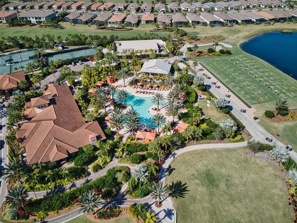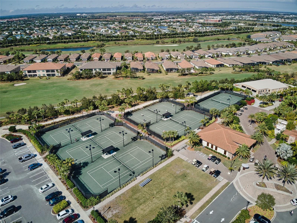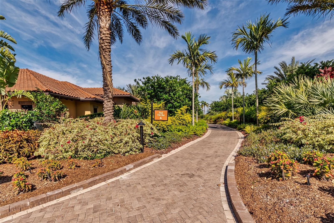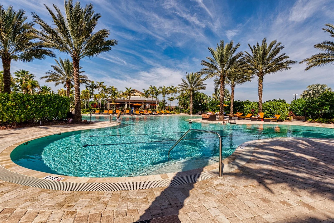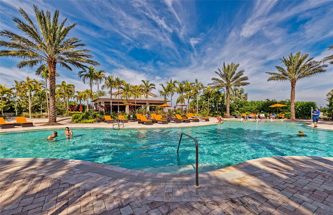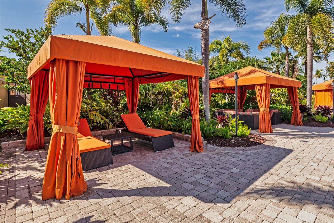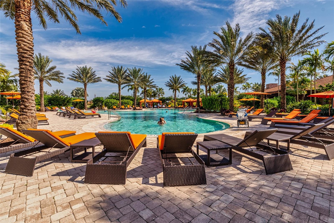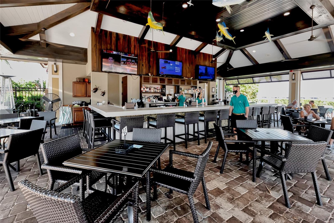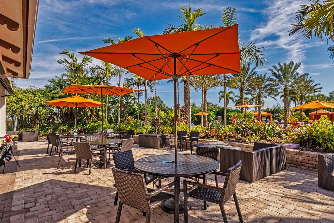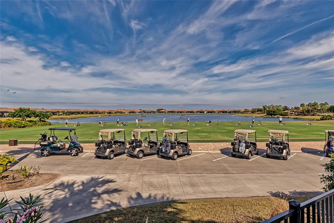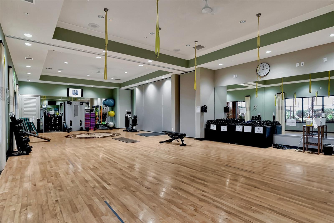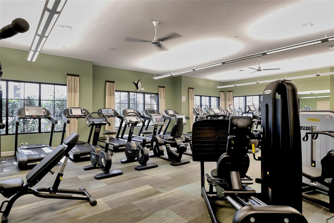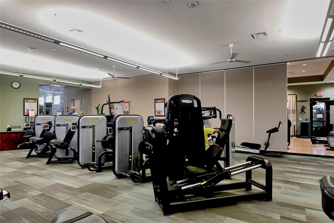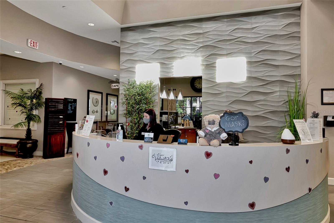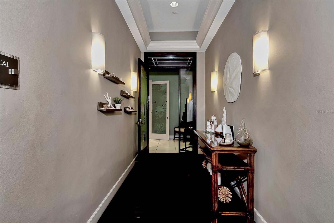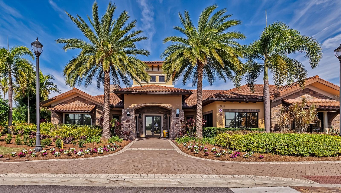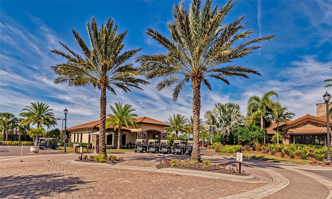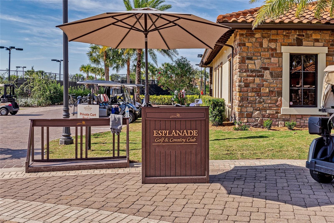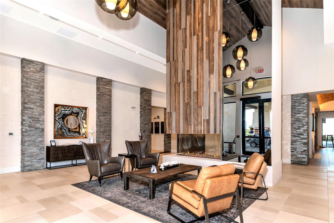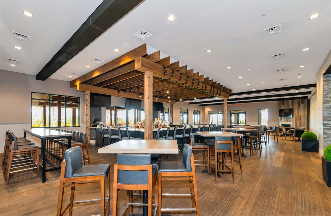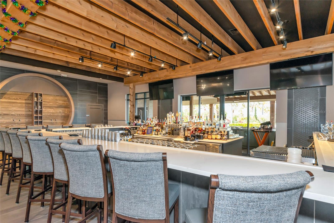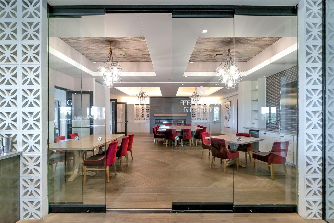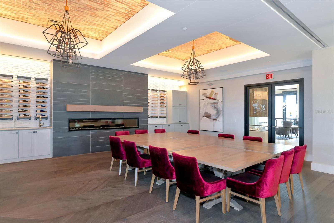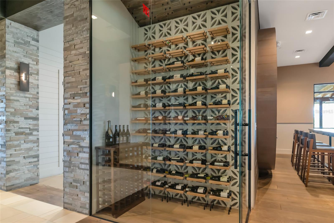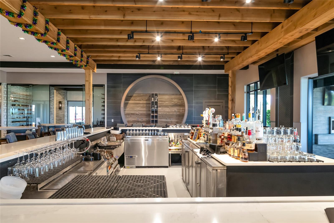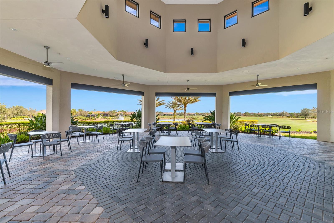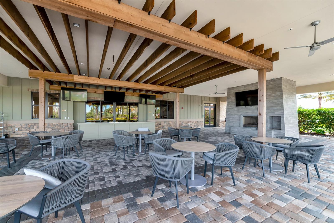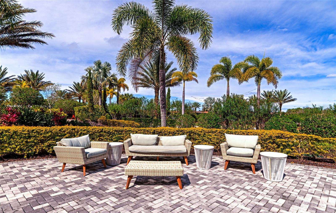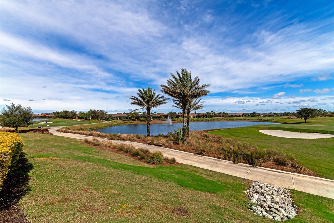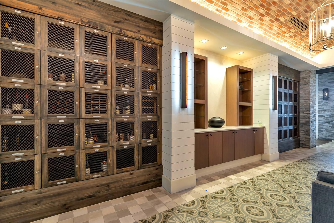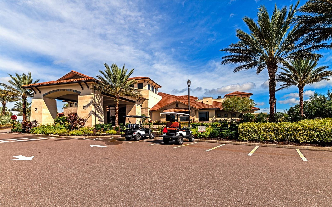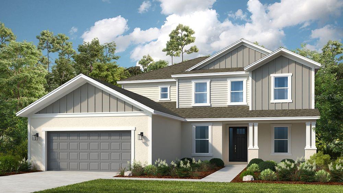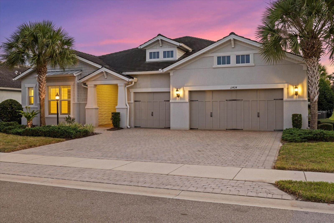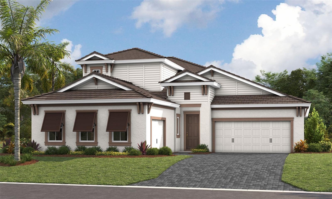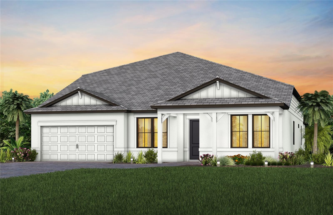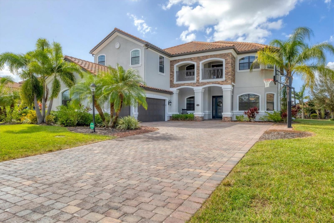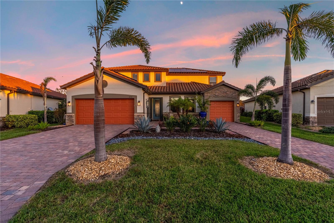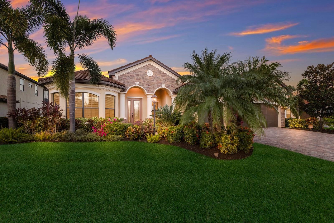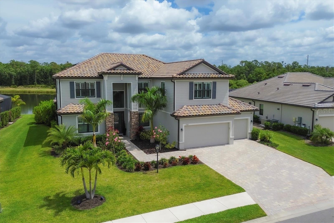5010 Tivoli Run, BRADENTON, FL 34211
Property Photos
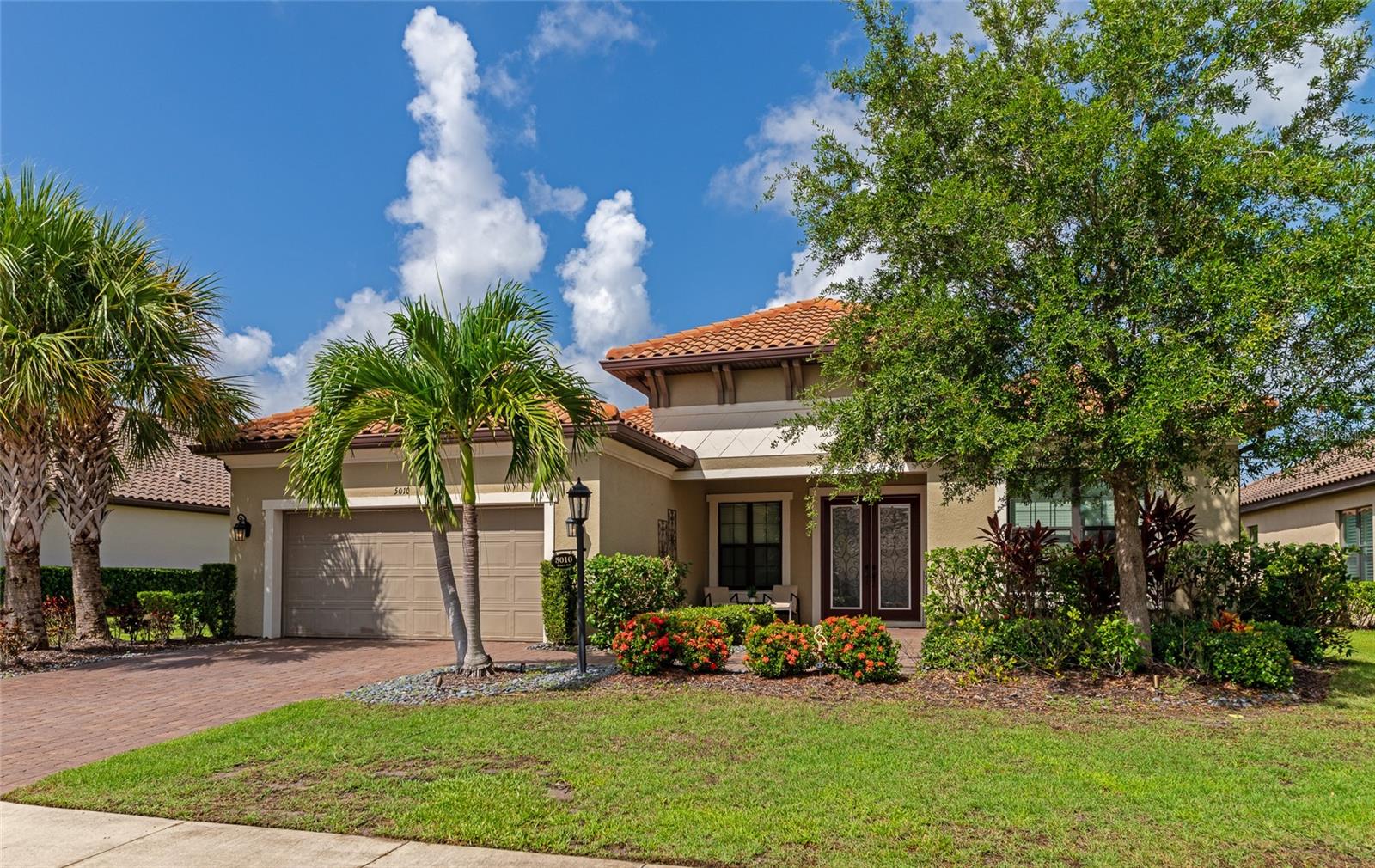
Would you like to sell your home before you purchase this one?
Priced at Only: $920,000
For more Information Call:
Address: 5010 Tivoli Run, BRADENTON, FL 34211
Property Location and Similar Properties
- MLS#: A4618198 ( Residential )
- Street Address: 5010 Tivoli Run
- Viewed: 6
- Price: $920,000
- Price sqft: $240
- Waterfront: No
- Year Built: 2017
- Bldg sqft: 3838
- Bedrooms: 3
- Total Baths: 4
- Full Baths: 3
- 1/2 Baths: 1
- Garage / Parking Spaces: 2
- Days On Market: 158
- Additional Information
- Geolocation: 27.4518 / -82.4114
- County: MANATEE
- City: BRADENTON
- Zipcode: 34211
- Elementary School: Gullett Elementary
- Middle School: Dr Mona Jain Middle
- High School: Lakewood Ranch High
- Provided by: COAST 2 COAST HOME REALTY, PLLC
- Contact: Nicole McGuigan
- 941-962-3177

- DMCA Notice
-
DescriptionGOLF DEEDED HOME! Discover a life of elegance and recreation in the prestigious Esplanade Golf & Country Club with this magnificent Bella Casa model home by Taylor Morrison. From the moment you step through the grand entrance, you are greeted with an array of sophisticated features including coffered ceilings, towering 10 ft ceilings, and majestic 8 ft doors that establish an ambiance of refined style. Spanning nearly 3,000 square feet, this exquisite property offers three plush bedrooms and four luxurious baths, ensuring ample space and privacy for family and guests alike. The interior boasts stunning wood laminate flooring that complements the unique stone accent walls, adding a touch of rustic charm to the modern design. Each room is meticulously crafted to maximize comfort and aesthetic appeal. The home's functionality is matched by its recent upgrades, including a brand new HVAC system with a transferrable warranty, ensuring peace of mind and year round comfort. Outside, the screened lanai with hurricane protection invites you to enjoy serene evenings or vibrant social gatherings, enhanced by tasteful outdoor lighting. Living in the Esplanade Golf & Country Club means more than just enjoying a beautiful home; its about embracing a lifestyle. The community offers a wide range of amenities that cater to all interests and ages. Whether youre perfecting your swing on the golf course, engaging in a spirited game of pickleball or tennis, staying active in the state of the art fitness center, or unwinding in the full service spa, Esplanade has something to enrich every day. Socialize at the Bahama Bar, dive into resort style pools, and explore culinary delights at the community center, all managed under the watchful eye of a dedicated lifestyle director. The gated community is nestled in a prime location within Lakewood Ranch, renowned for its "A" rated schools, picturesque walking trails, abundant shopping, and top tier restaurants. Moreover, the proximity to stunning area beaches offers the perfect escape on sun filled afternoons. This home isnt just a place to liveit's a gateway to a lifestyle of luxury, convenience, and endless enjoyment. Embrace the opportunity to make it yours and experience the pinnacle of Florida living.
Payment Calculator
- Principal & Interest -
- Property Tax $
- Home Insurance $
- HOA Fees $
- Monthly -
Features
Building and Construction
- Covered Spaces: 0.00
- Exterior Features: Hurricane Shutters, Irrigation System, Lighting, Outdoor Grill, Sidewalk, Sliding Doors
- Flooring: Carpet, Laminate, Tile
- Living Area: 2995.00
- Roof: Tile
School Information
- High School: Lakewood Ranch High
- Middle School: Dr Mona Jain Middle
- School Elementary: Gullett Elementary
Garage and Parking
- Garage Spaces: 2.00
Eco-Communities
- Water Source: None
Utilities
- Carport Spaces: 0.00
- Cooling: Central Air
- Heating: Gas
- Pets Allowed: Breed Restrictions
- Sewer: Public Sewer
- Utilities: BB/HS Internet Available, Cable Available, Electricity Connected, Natural Gas Connected, Sewer Connected, Water Connected
Amenities
- Association Amenities: Fitness Center, Gated, Golf Course, Pickleball Court(s), Pool, Spa/Hot Tub, Tennis Court(s)
Finance and Tax Information
- Home Owners Association Fee: 2755.00
- Net Operating Income: 0.00
- Tax Year: 2023
Other Features
- Appliances: Dishwasher, Disposal, Dryer, Ice Maker, Microwave, Range, Refrigerator
- Association Name: Travis Hill
- Association Phone: 941-306-3500
- Country: US
- Interior Features: Built-in Features, Ceiling Fans(s), Coffered Ceiling(s), Primary Bedroom Main Floor, Thermostat, Walk-In Closet(s)
- Legal Description: LOT 243 OF ESPLANADE PH III SUBPH E, G & H PI#5799.5065/9
- Levels: One
- Area Major: 34211 - Bradenton/Lakewood Ranch Area
- Occupant Type: Owner
- Parcel Number: 579950659
- Zoning Code: PDMU
Similar Properties
Nearby Subdivisions
Arbor Grande
Avalon Woods
Avaunce
Bridgewater Ph I At Lakewood R
Bridgewater Ph Ii At Lakewood
Bridgewater Ph Iii At Lakewood
Central Park Ph B1
Central Park Subphase A1a
Central Park Subphase A1b
Central Park Subphase A2a
Central Park Subphase B2a B2c
Central Park Subphase B2b
Central Park Subphase D1aa
Central Park Subphase D1ba D2
Central Park Subphase D1bb D2a
Central Park Subphase G1c
Cresswind Ph I Subph A B
Cresswind Ph Ii Subph A B C
Cresswind Ph Iii
Eagle Trace
Eagle Trace Ph Iic
Eagle Trace Ph Iiib
Harmony At Lakewood Ranch Ph I
Indigo Ph Ii Iii
Indigo Ph Iv V
Indigo Ph Vi Subphase 6a 6b 6
Indigo Ph Vii Subphase 7a 7b
Indigo Ph Viii Subph 8a 8b 8c
Lakewood Ranch
Lakewood Ranch Solera Ph Ia I
Lakewood Ranch Solera Ph Ic I
Lorraine Lakes
Lorraine Lakes Ph I
Lorraine Lakes Ph Iia
Lorraine Lakes Ph Iib1 Iib2
Lorraine Lakes Ph Iib3 Iic
Mallory Park Ph I A C E
Mallory Park Ph I D Ph Ii A
Mallory Park Ph Ii Subph C D
Maple Grove Estates
Not Applicable
Palisades Ph I
Panther Ridge
Park East At Azario
Park East At Azario Ph I Subph
Polo Run
Polo Run Ph Ia Ib
Polo Run Ph Iia Iib
Polo Run Ph Iic Iid Iie
Pomello Park
Rolling Acres
Rosedale
Rosedale 1
Rosedale 2
Rosedale 5
Rosedale 7
Rosedale 8 Westbury Lakes
Rosedale Add Ph I
Rosedale Add Ph Ii
Rosedale Highlands Ph A
Rosedale Highlands Subphase B
Rosedale Highlands Subphase C
Rosedale Highlands Subphase D
Sapphire Point
Sapphire Point Ph I Ii Subph
Sapphire Point Ph Iiia
Serenity Creek
Solera At Lakewood Ranch
Solera At Lakewood Ranch Ph Ii
Star Farms
Star Farms At Lakewood Ranch
Star Farms Ph Iiv
Star Farms Ph Iv Subph D E
Sweetwater At Lakewood Ranch P
Sweetwater In Lakewood Ranch
Sweetwater Villas At Lakewood
Waterbury Tracts Continued
Woodleaf Hammock Ph I



