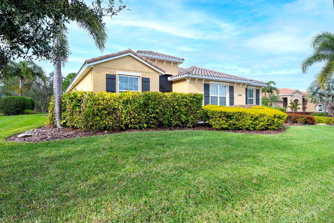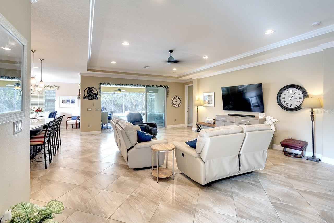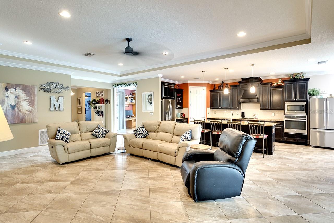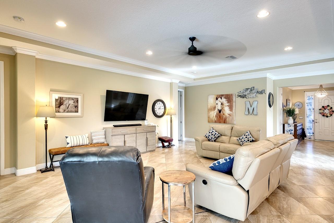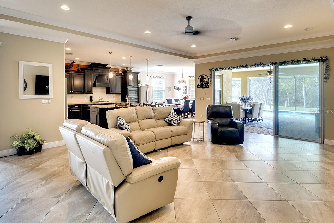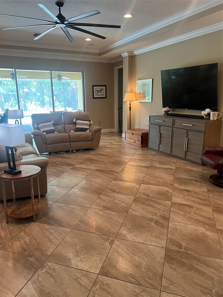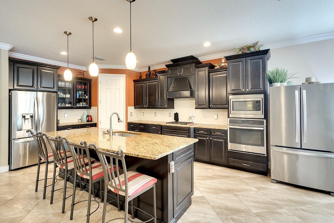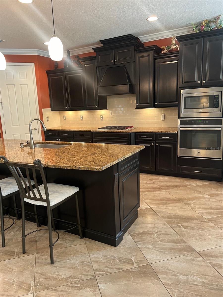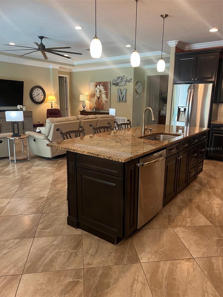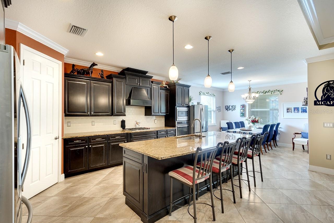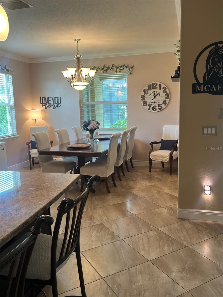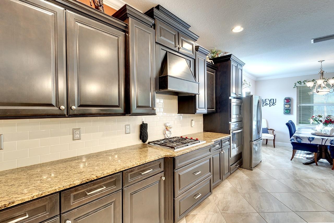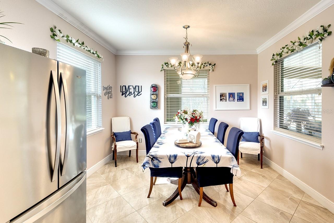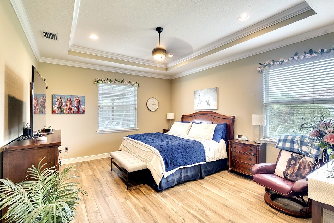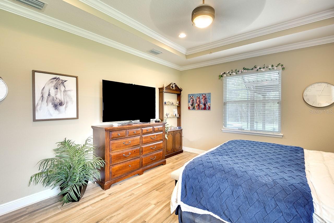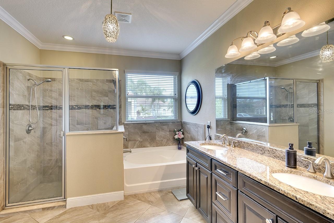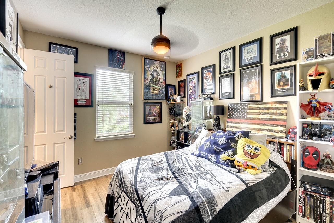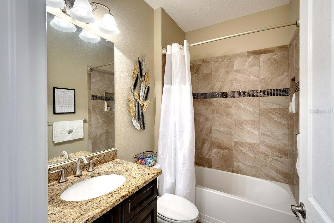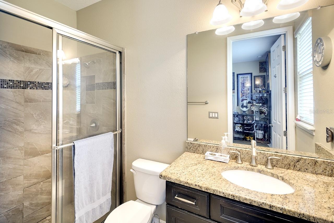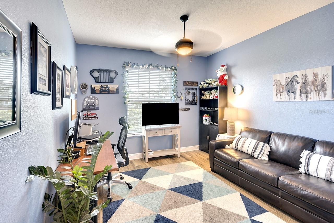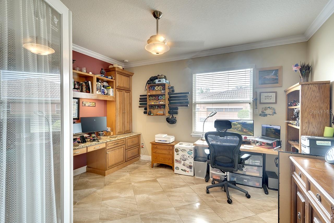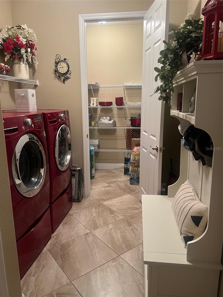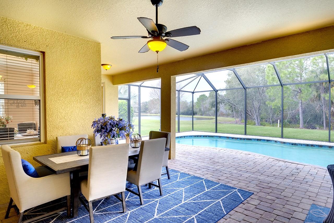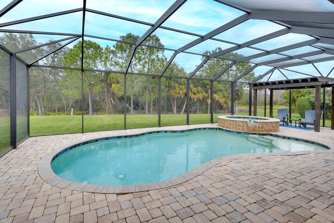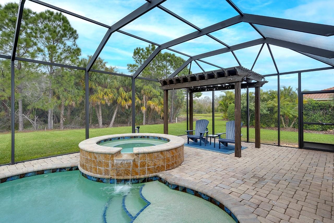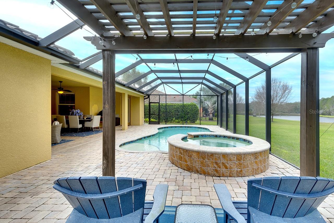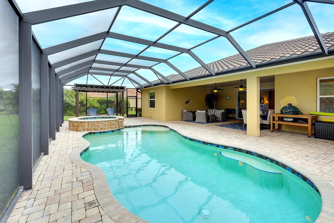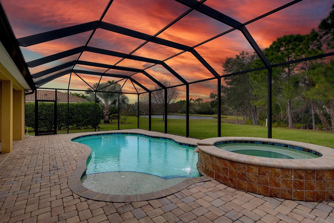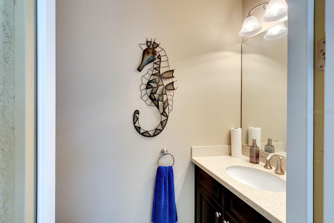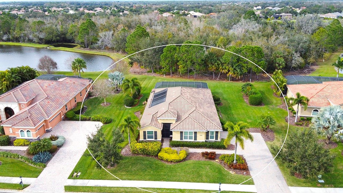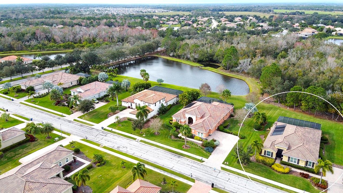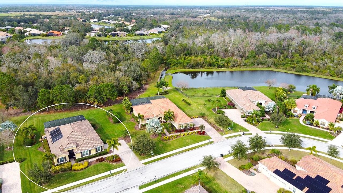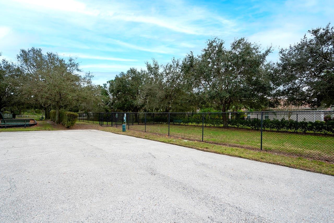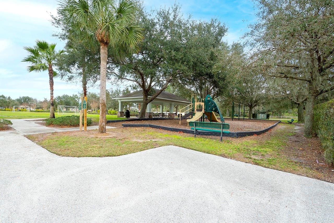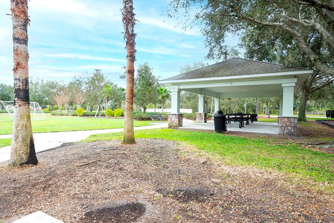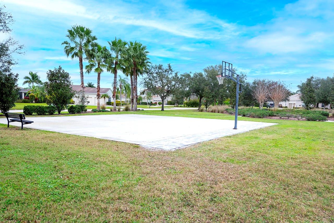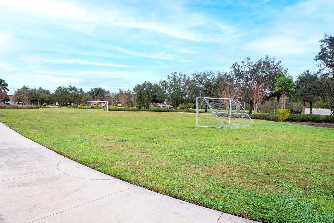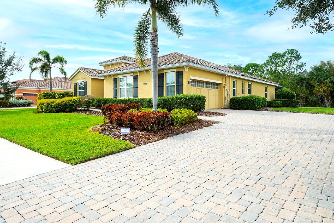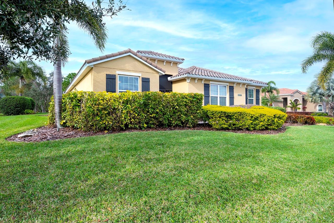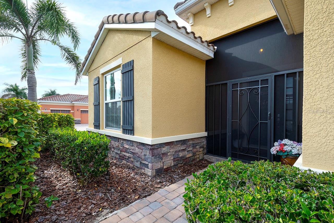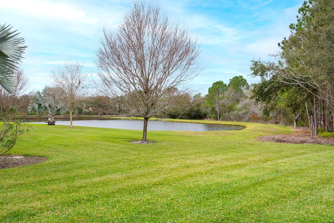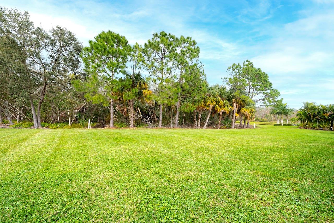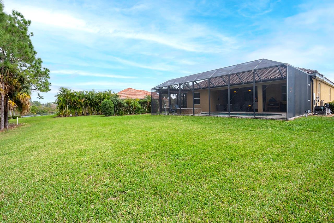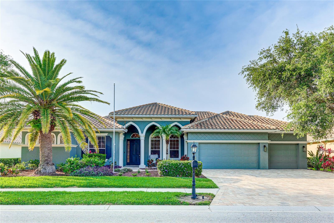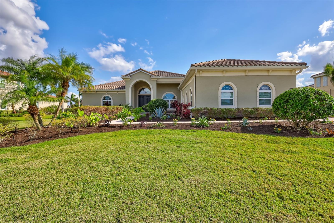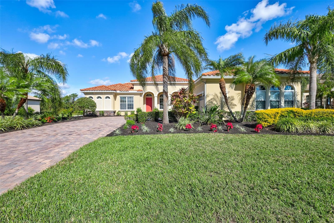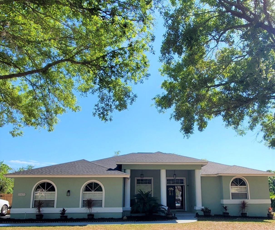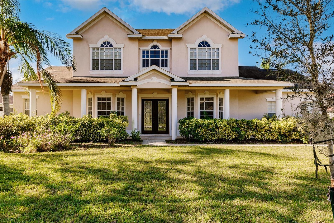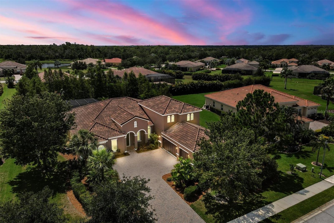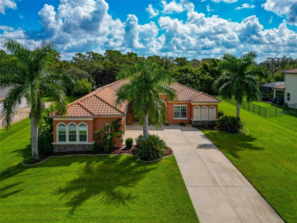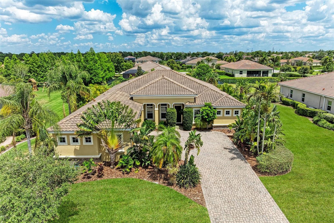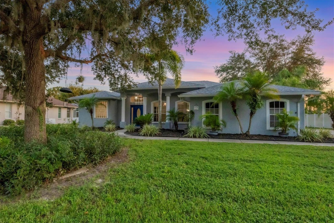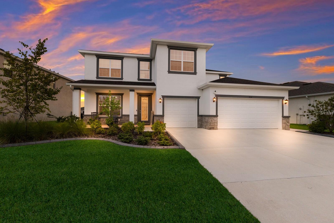16903 1st Avenue E, BRADENTON, FL 34212
Property Photos
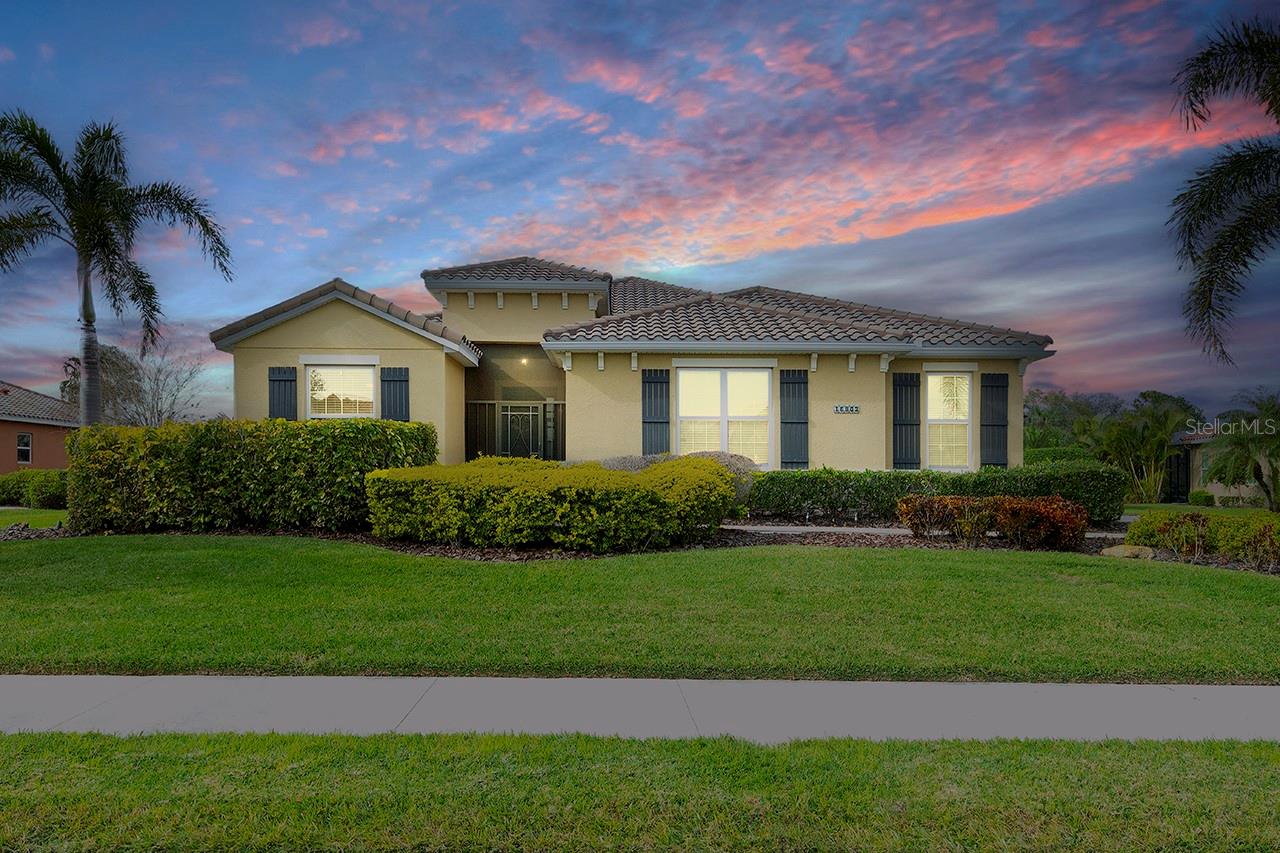
Would you like to sell your home before you purchase this one?
Priced at Only: $839,500
For more Information Call:
Address: 16903 1st Avenue E, BRADENTON, FL 34212
Property Location and Similar Properties
- MLS#: A4619133 ( Residential )
- Street Address: 16903 1st Avenue E
- Viewed: 8
- Price: $839,500
- Price sqft: $226
- Waterfront: No
- Year Built: 2014
- Bldg sqft: 3709
- Bedrooms: 3
- Total Baths: 4
- Full Baths: 3
- 1/2 Baths: 1
- Garage / Parking Spaces: 2
- Days On Market: 148
- Additional Information
- Geolocation: 27.5002 / -82.3682
- County: MANATEE
- City: BRADENTON
- Zipcode: 34212
- Subdivision: Rye Wilderness
- Elementary School: Gene Witt Elementary
- Middle School: Carlos E. Haile Middle
- High School: Parrish Community High
- Provided by: KELLER WILLIAMS CLASSIC GROUP
- Contact: Tammie Pickard, PA
- 941-900-4151

- DMCA Notice
-
Description.53 Acres, Low HOA fees, No CDD, New Hot Water Heater 2024, New Pool Heater 2024, New Pool coping, and patio pavers reset 2024, Refurbished master Bedroom windows 2024, New Stainless Steel rollers on sliders 2024, New tile flooring in 3 bedrooms 2023, New outlet covers 2022, New ceiling fan in living room 2020, New screened in patio 2018, Solar heating for pool/spa 2018, Solar panels replaced and under warranty 2023. Tile Roof and Paver driveway Welcome to this exquisite 3 bedroom, 3.5 bathroom home plus a home office/den that radiates elegance and style. Situated in the sought after Rye Wilderness Estates, this residence boasts a pristine pool and hot tub with pool bath for your exclusive enjoyment. New in 2014 this fabulous home is better than a model with many post build upgrades. Features unrivaled attention to details and unparalleled finishes with its more than 1/2 acre premium lot with preserve and water views on both sides. Perfect home for an individual that works from home with built in shelving and desks in office. Brand. As you step into the foyer, you're greeted by porcelain style floors leading you into the gourmet kitchen. The kitchen is a chef's delight with a GAS Wolf cooktop with a buried propane tank and hood vented to the outside, back splash, counter depth refrigerator, SS appliances, and solid wood cabinetry with soft close drawers and pull outs. A walk in pantry and under counter lighting add to the allure. The spacious Great Room, adorned with crown molding and porcelain tile seamlessly connects to the kitchen, creating an ideal space for entertaining. The master suite is a luxurious retreat with crown molding, his and hers walk in closets, and a spa like bathroom featuring a separate shower stall, dual sinks, and a garden tub. An additional suite with a bathroom and walk in closet, a third bedroom and bathroom, and a versatile office/den with built in solid wood cabinetry complete this perfect home. Step outside to the lavish outdoor lanai where a saltwater heated pool, elevated spa, water features, sun shelf, pavers, super screen, and a pergola await. Enjoy breathtaking views of the preserve and both ponds, making this outdoor space a true oasis. Great curb appeal with outdoor lighting and shrubbery. Pool is a salt water pool with propane gas and solar heat. Brand new Pool Heater in 2024. With no CDD fees, proximity to top A rated schools, and easy access to St. Pete, Tampa, Sarasota, shopping, dining, and famous beaches, this home offers both luxury and convenience. Don't miss the opportunity to call this extraordinary property yours. Schedule your showing today! No CDD's, near top A rated schools, close to St. Pete, Tampa, Sarasota, shopping, dining, and world famous beaches.
Payment Calculator
- Principal & Interest -
- Property Tax $
- Home Insurance $
- HOA Fees $
- Monthly -
Features
Building and Construction
- Builder Model: Hawthorne
- Covered Spaces: 0.00
- Exterior Features: Hurricane Shutters, Irrigation System, Lighting, Rain Gutters, Sidewalk, Sliding Doors
- Flooring: Ceramic Tile, Tile
- Living Area: 2621.00
- Roof: Tile
Property Information
- Property Condition: Completed
Land Information
- Lot Features: In County, Oversized Lot, Sidewalk, Paved
School Information
- High School: Parrish Community High
- Middle School: Carlos E. Haile Middle
- School Elementary: Gene Witt Elementary
Garage and Parking
- Garage Spaces: 2.00
- Open Parking Spaces: 0.00
- Parking Features: Driveway, Garage Door Opener, Garage Faces Side
Eco-Communities
- Pool Features: Child Safety Fence, Gunite, Heated, In Ground, Lighting, Pool Alarm, Salt Water, Solar Cover, Solar Heat
- Water Source: Public
Utilities
- Carport Spaces: 0.00
- Cooling: Central Air
- Heating: Central
- Pets Allowed: Yes
- Sewer: Public Sewer
- Utilities: BB/HS Internet Available, Cable Connected, Electricity Connected, Propane, Public, Sewer Connected, Sprinkler Recycled, Street Lights, Underground Utilities, Water Connected
Finance and Tax Information
- Home Owners Association Fee: 77.00
- Insurance Expense: 0.00
- Net Operating Income: 0.00
- Other Expense: 0.00
- Tax Year: 2023
Other Features
- Appliances: Built-In Oven, Cooktop, Dishwasher, Disposal, Dryer, Electric Water Heater, Ice Maker, Microwave, Range, Range Hood, Refrigerator, Washer
- Association Name: Progressive Management/Justin Patterson
- Association Phone: 941-921-5393
- Country: US
- Furnished: Unfurnished
- Interior Features: Built-in Features, Ceiling Fans(s), Crown Molding, Kitchen/Family Room Combo, Open Floorplan, Solid Surface Counters, Walk-In Closet(s), Window Treatments
- Legal Description: Lot 11 Rye Wilderness Estates Phase III PI#5569.3106/9
- Levels: One
- Area Major: 34212 - Bradenton
- Occupant Type: Owner
- Parcel Number: 556931069
- Possession: Close of Escrow
- Style: Ranch
- View: Water
- Zoning Code: PDR
Similar Properties
Nearby Subdivisions
Brookside Estates
Coddington
Coddington Ph I
Copperlefe
Country Creek
Country Creek Ph I
Country Creek Ph Ii
Country Creek Ph Iii
Country Creek Sub Ph Iii
Country Meadows Ph Ii
Cypress Creek Estates
Del Tierra Ph I
Del Tierra Ph Ii
Del Tierra Ph Iii
Gates Creek
Greenfield Plantation
Greenfield Plantation Ph I
Greyhawk Landing
Greyhawk Landing Ph 2
Greyhawk Landing Ph 3
Greyhawk Landing West Ph Ii
Greyhawk Landing West Ph Iva
Greyhawk Landing West Ph Va
Hagle Park
Hagle Park 1st Addition
Heritage Harbour
Heritage Harbour River Strand
Heritage Harbour Subphase E
Heritage Harbour Subphase F
Heritage Harbour Subphase J
Hidden Oaks
Hillwood Preserve
Lighthouse Cove
Lighthouse Cove At Heritage Ha
Mill Creek Ph I
Mill Creek Ph Ii
Mill Creek Ph V
Mill Creek Ph V B
Mill Creek Ph Vi
Mill Creek Ph Viia
Mill Creek Ph Viib
Millbrook At Greenfield Planta
Not Applicable
Old Grove At Greenfield Ph Iii
Planters Manor At Greenfield P
River Strand
River Strand Heritage Harbour
River Strandheritage Harbour S
River Wind
Riverside Preserve
Riverside Preserve Ph 1
Riverside Preserve Ph Ii
Rye Wilderness
Rye Wilderness Estates Ph Iii
Rye Wilderness Estates Phase I
Stoneybrook At Heritage Harbou
Watercolor Place
Watercolor Place I
Waterlefe
Waterlefe Golf River Club
Winding River



