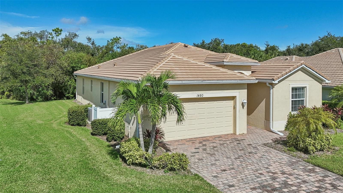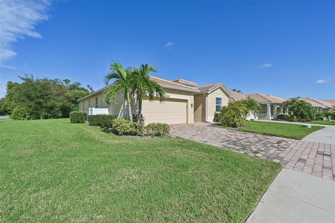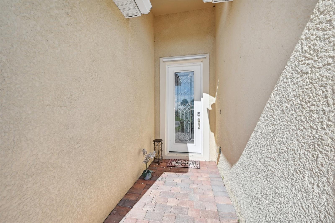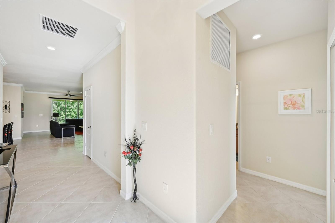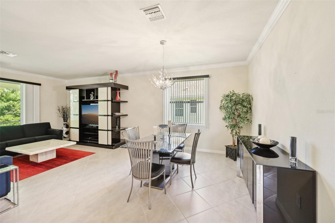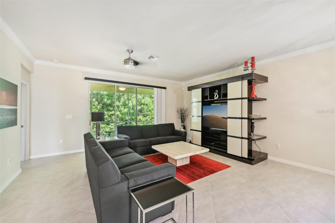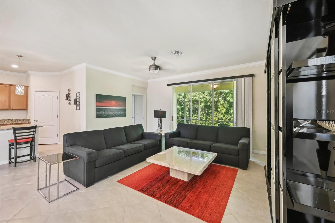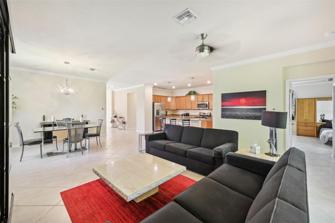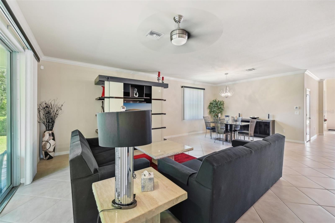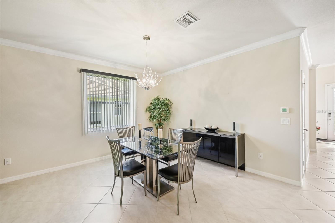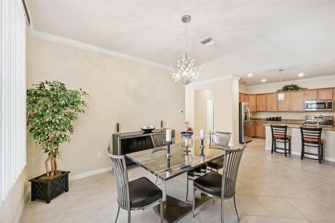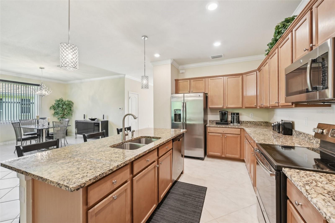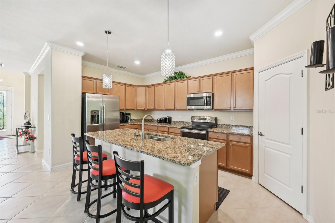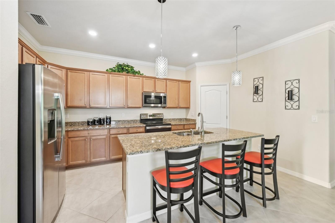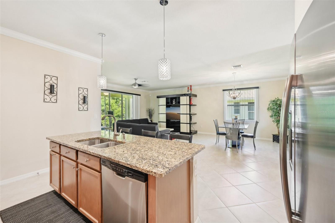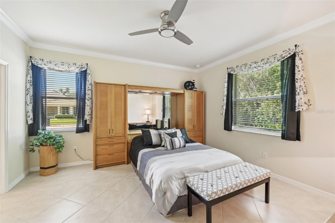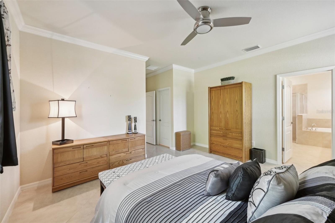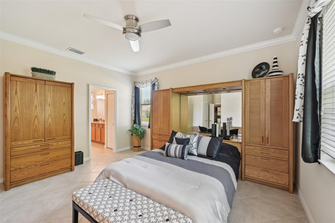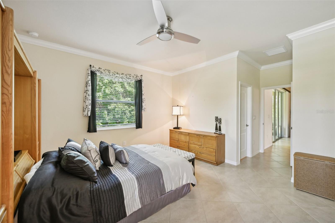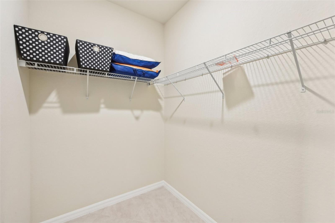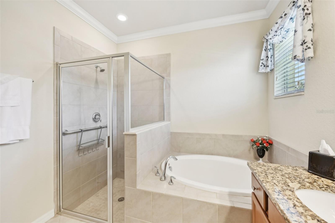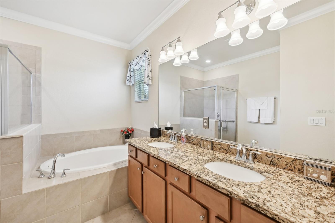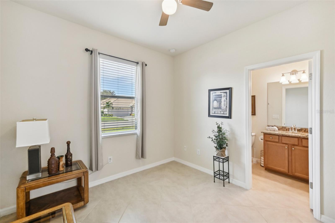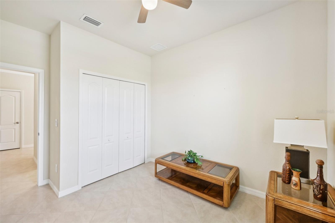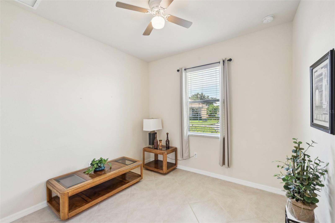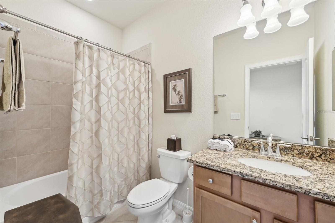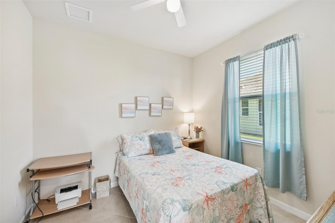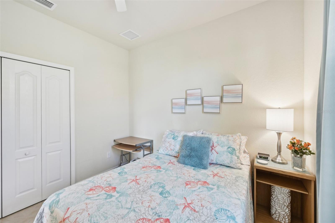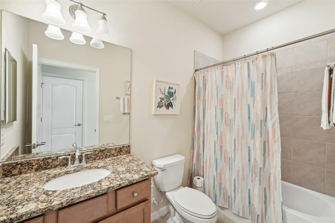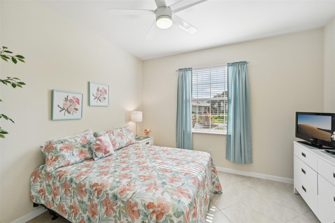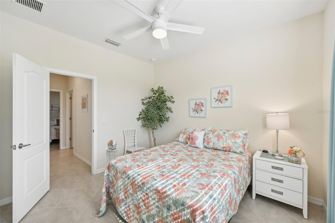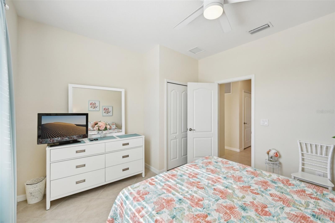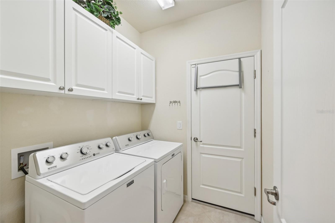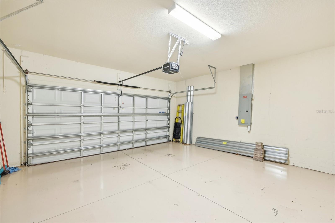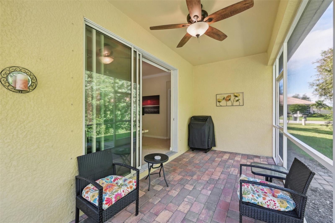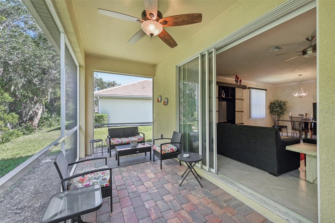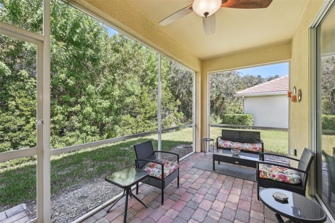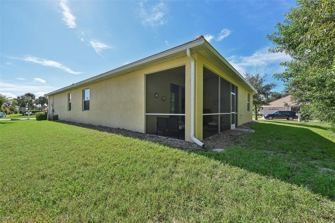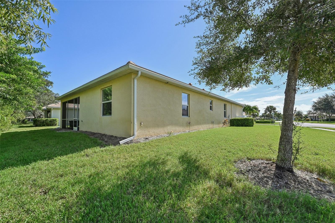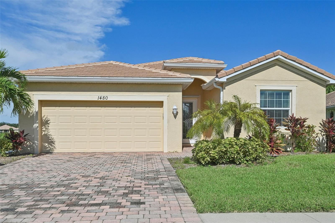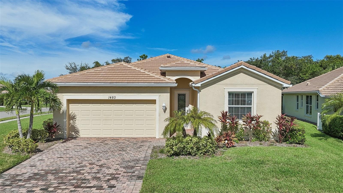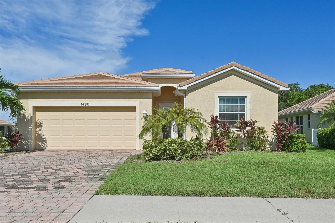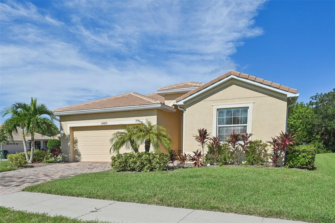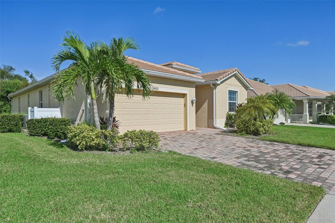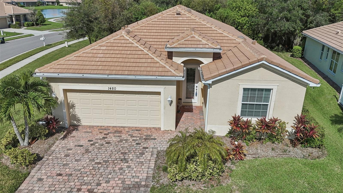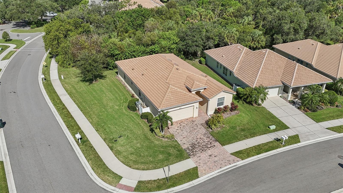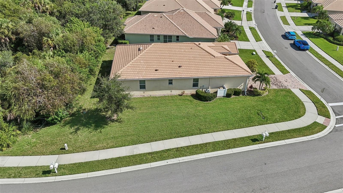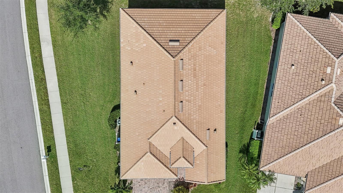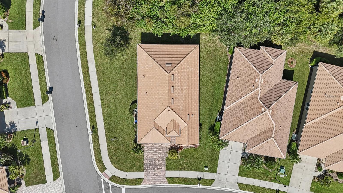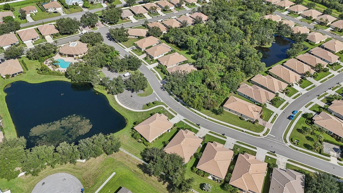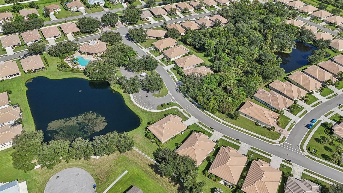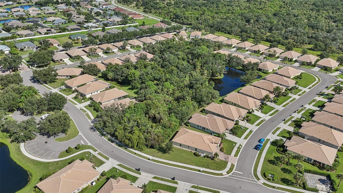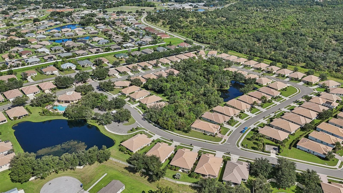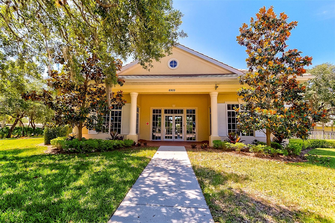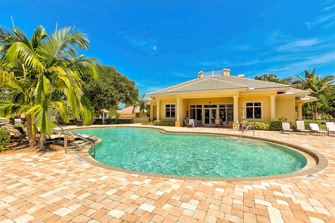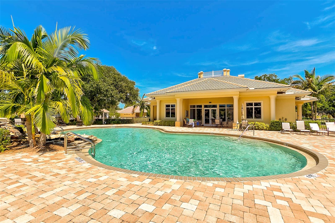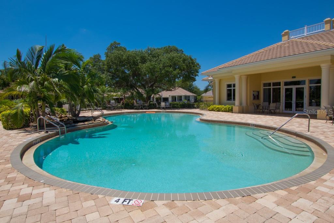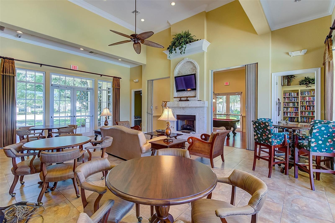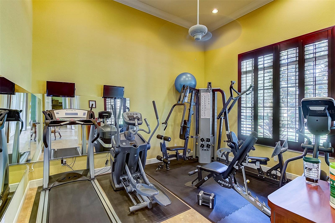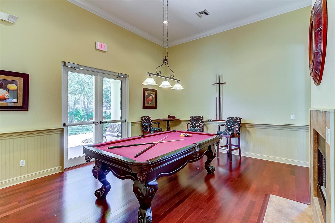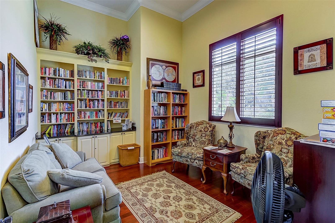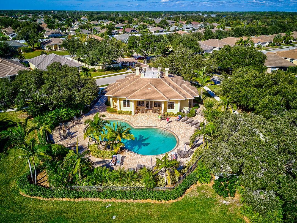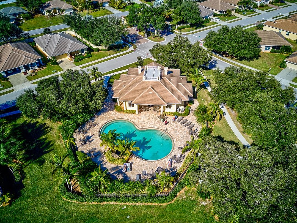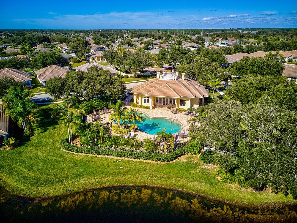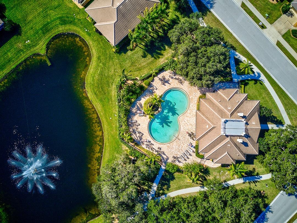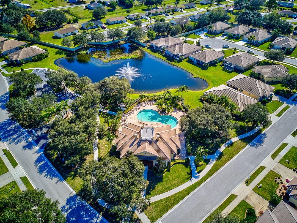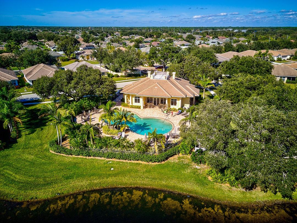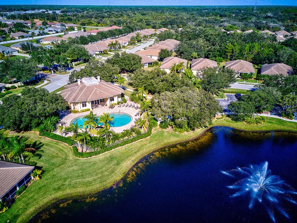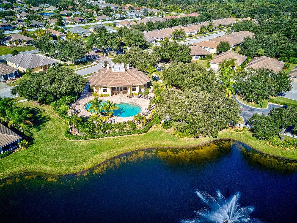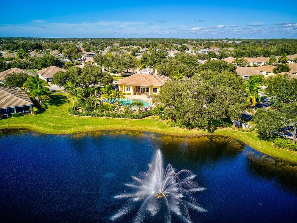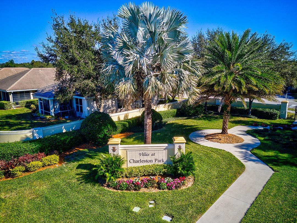1480 Mossy Oak Drive, NORTH PORT, FL 34287
Property Photos
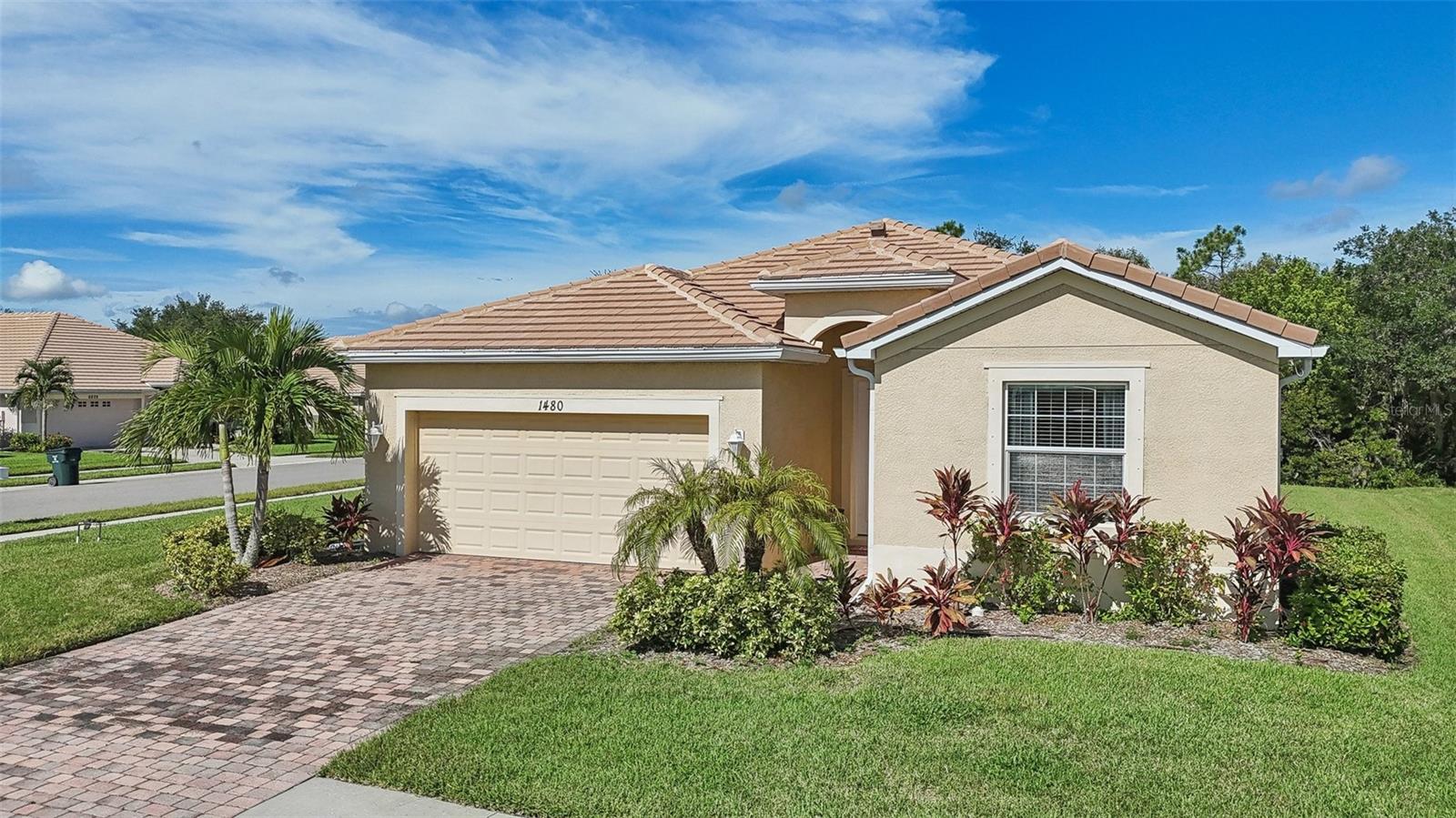
Would you like to sell your home before you purchase this one?
Priced at Only: $379,000
For more Information Call:
Address: 1480 Mossy Oak Drive, NORTH PORT, FL 34287
Property Location and Similar Properties
- MLS#: A4622323 ( Residential )
- Street Address: 1480 Mossy Oak Drive
- Viewed: 14
- Price: $379,000
- Price sqft: $144
- Waterfront: No
- Year Built: 2017
- Bldg sqft: 2633
- Bedrooms: 4
- Total Baths: 3
- Full Baths: 3
- Garage / Parking Spaces: 2
- Days On Market: 136
- Additional Information
- Geolocation: 27.0672 / -82.2343
- County: SARASOTA
- City: NORTH PORT
- Zipcode: 34287
- Subdivision: Villas At Charleston Park
- Elementary School: Glenallen
- Middle School: Heron Creek
- High School: North Port
- Provided by: WILLS REAL ESTATE LLC
- Contact: Uli Wills
- 941-275-5154

- DMCA Notice
-
DescriptionBring your toothbrush & move right in! Situated on an oversized corner lot and featuring a new tile roof (2023), this 2017 built turnkey furnished 4 BR, 3 full baths, 2 car garage home offers a private and peaceful setting in the gated maintenance free resort style community "The Villas at Charleston Park." The open, airy floor plan has plenty of natural light, a neutral color palette throughout, 20 inch tile set on the diagonal throughout (no carpet in the entire home!) and crown molding in the living areas and Master Bedroom suite. The gorgeous kitchen features stainless steel appliances, custom lighting, granite counter tops, a granite topped kitchen island with breakfast bar and a large walk in pantry. Enjoy dinners with family or friends in the generously sized Dining Area or enjoy a quiet evening in your spacious Great Room. The split layout of this home is ideal when you have visitors. The Primary Bedroom Suite is situated at the rear of the home and has two large walk in closets. The luxurious Primary Bath offers a garden tub, separate shower, granite topped dual sink vanity and private water closet. An additional En Suite bedroom features its own private bath with granite countertop and the third and fourth bedroom share another full bath room with shower over tub and granite topped vanity. The 4th bedroom is ideal for a home office or Den. Step onto your screened lanai and enjoy the lush setting and privacy. The community has a beautiful Clubhouse with a magnificent pool, Fitness Room, library & a myriad of activities for its residents. Close to area beaches, shopping, restaurants and the many amenities of Wellen Park, including the Atlanta Braves Spring Training stadium. Public water & sewer. No flood zone! No CDD! Schedule your showing today!
Payment Calculator
- Principal & Interest -
- Property Tax $
- Home Insurance $
- HOA Fees $
- Monthly -
Features
Building and Construction
- Builder Model: Trevi
- Builder Name: Lennar
- Covered Spaces: 0.00
- Exterior Features: Hurricane Shutters, Irrigation System, Private Mailbox, Rain Gutters, Sidewalk, Sliding Doors
- Flooring: Ceramic Tile
- Living Area: 2035.00
- Roof: Tile
Land Information
- Lot Features: Landscaped, Level, Sidewalk, Private
School Information
- High School: North Port High
- Middle School: Heron Creek Middle
- School Elementary: Glenallen Elementary
Garage and Parking
- Garage Spaces: 2.00
- Parking Features: Garage Door Opener
Eco-Communities
- Water Source: Public
Utilities
- Carport Spaces: 0.00
- Cooling: Central Air
- Heating: Central, Electric, Heat Pump
- Pets Allowed: Yes
- Sewer: Public Sewer
- Utilities: BB/HS Internet Available, Cable Connected, Electricity Connected, Public, Sewer Connected, Sprinkler Recycled, Street Lights, Underground Utilities, Water Connected
Amenities
- Association Amenities: Cable TV, Clubhouse, Fence Restrictions, Fitness Center, Gated, Pool, Recreation Facilities, Vehicle Restrictions
Finance and Tax Information
- Home Owners Association Fee Includes: Cable TV, Pool, Escrow Reserves Fund, Maintenance Grounds, Management, Private Road, Recreational Facilities
- Home Owners Association Fee: 330.00
- Net Operating Income: 0.00
- Tax Year: 2023
Other Features
- Appliances: Dishwasher, Disposal, Dryer, Electric Water Heater, Microwave, Range, Refrigerator, Washer
- Association Name: Star Hospitality Mgmt/John Telisky
- Association Phone: 941-575-6764
- Country: US
- Furnished: Turnkey
- Interior Features: Ceiling Fans(s), Crown Molding, Eat-in Kitchen, High Ceilings, In Wall Pest System, Kitchen/Family Room Combo, Living Room/Dining Room Combo, Open Floorplan, Solid Wood Cabinets, Split Bedroom, Stone Counters, Thermostat, Walk-In Closet(s), Window Treatments
- Legal Description: LOT 56, VILLAS AT CHARLESTON PARK
- Levels: One
- Area Major: 34287 - North Port/Venice
- Occupant Type: Vacant
- Parcel Number: 0976130560
- View: Garden, Park/Greenbelt
- Views: 14
- Zoning Code: PCDN
Nearby Subdivisions
1500 Port Charlotte Sub 01
1528 Port Charlotte Sub 10
1548 Port Charlotte Sub 17
1804 Port Charlotte Sub 52
Central Parc
Harbor Isles Ii
Heron Creek
North Port
North Port Charlotte Cntry Clu
North Port Charlotte Country C
Port Charlotte
Port Charlotte 15 Rep 02
Port Charlotte 15th Add
Port Charlotte 15th Add 02 Pt
Port Charlotte 1st Replat41th
Port Charlotte 39 Rep
Port Charlotte 41 Rep 01
Port Charlotte Sub
Port Charlotte Sub 01
Port Charlotte Sub 03
Port Charlotte Sub 04
Port Charlotte Sub 10
Port Charlotte Sub 13
Port Charlotte Sub 15
Port Charlotte Sub 35
Port Charlotte Sub 36
Port Charlotte Sub 37
Port Charlotte Sub 38
Port Charlotte Sub 39
Port Charlotte Sub 40
Port Charlotte Sub 41
Port Charlotte Sub 42
Port Charlotte Sub 50
Port Charlotte Sub 52
Port Charlotte Sub 55
Sabal Trace
Talon Bay
Villas At Charleston Park
Villas At Charleston Park Ph 0
Villas Of Sabal Trace
Villas Of Sabal Trace Ph 2
Warm Mineral Spgs
Warm Mineral Springs
Warm Spgs Sub
Watercress Cove



