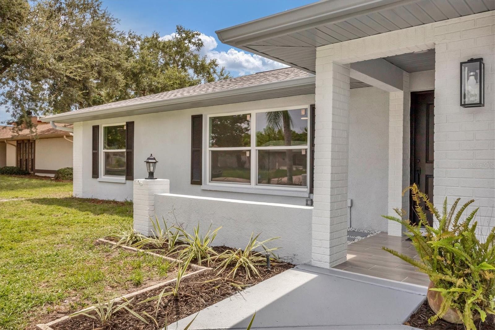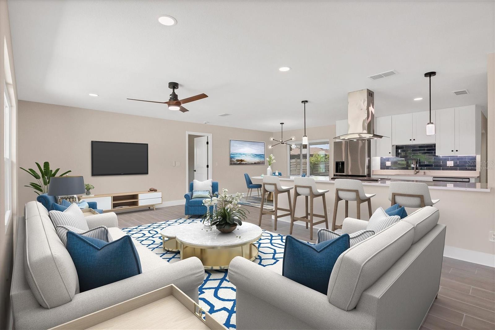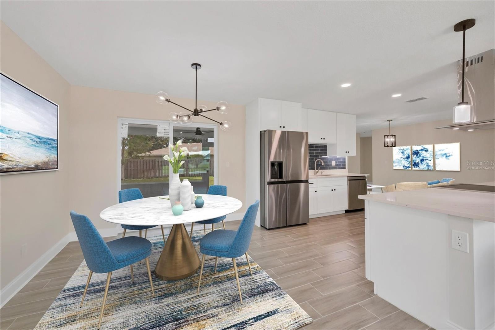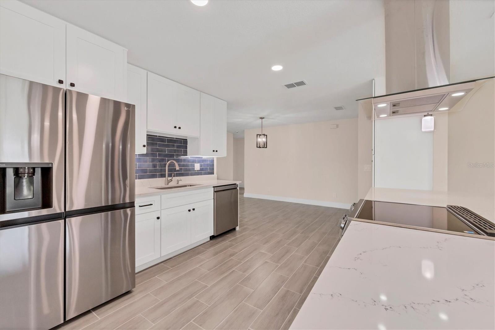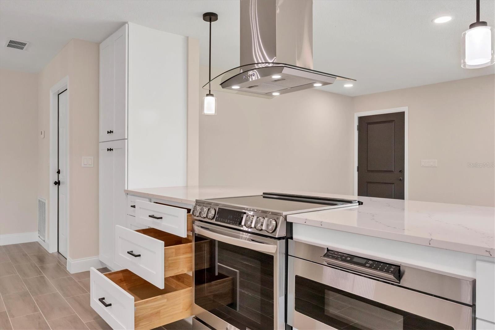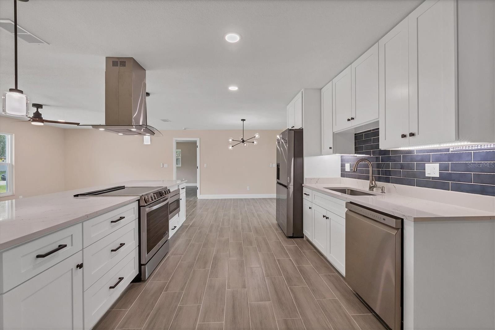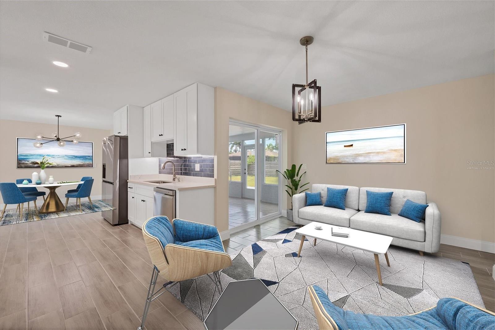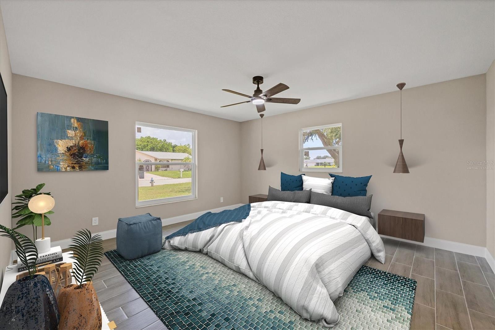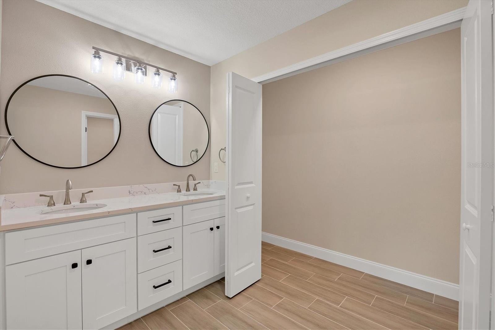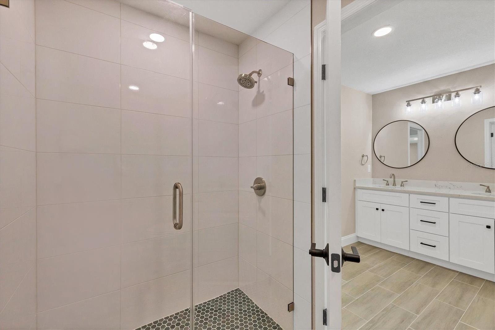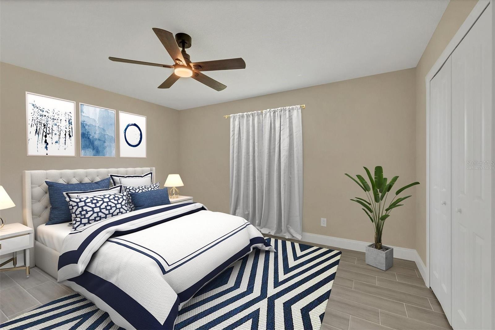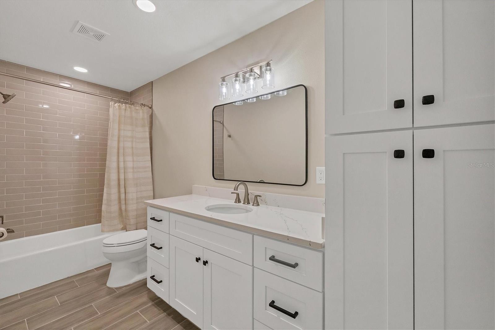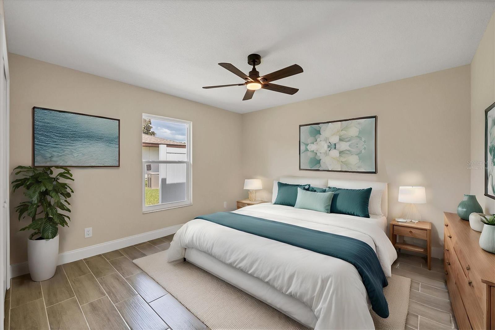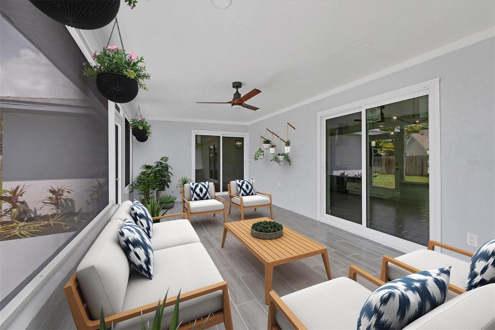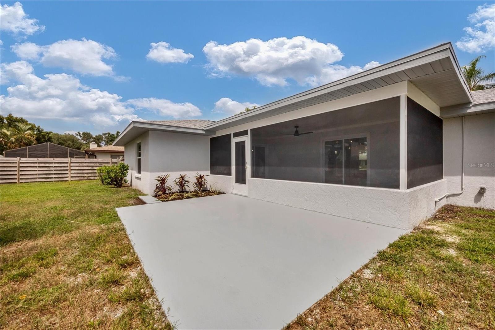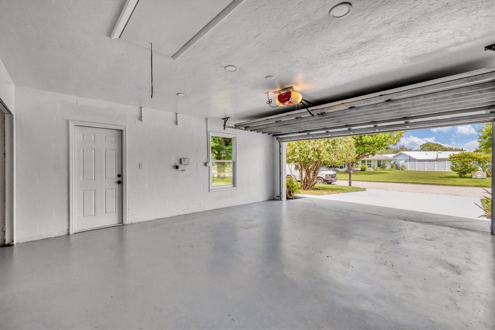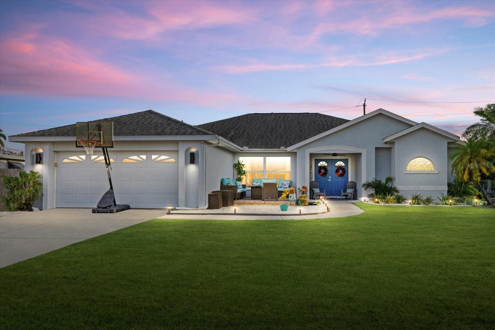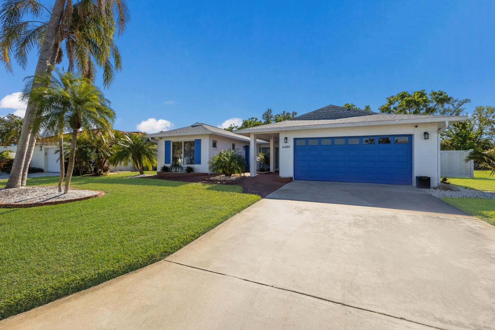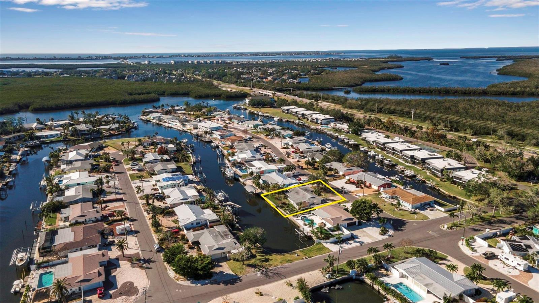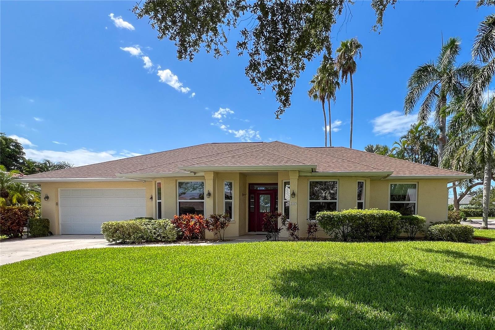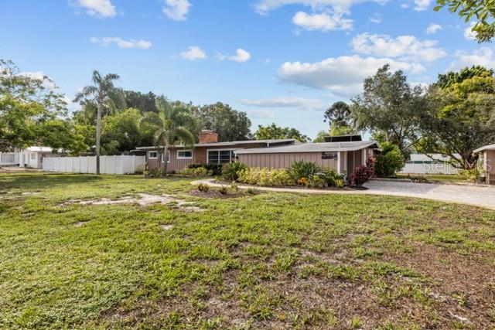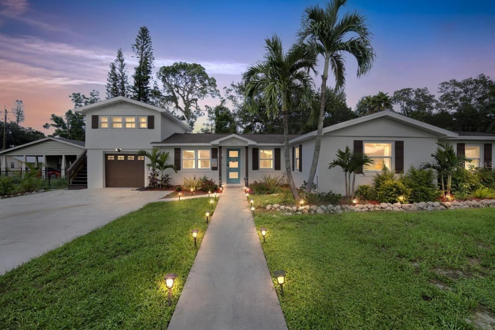2806 67th Street W, BRADENTON, FL 34209
Property Photos
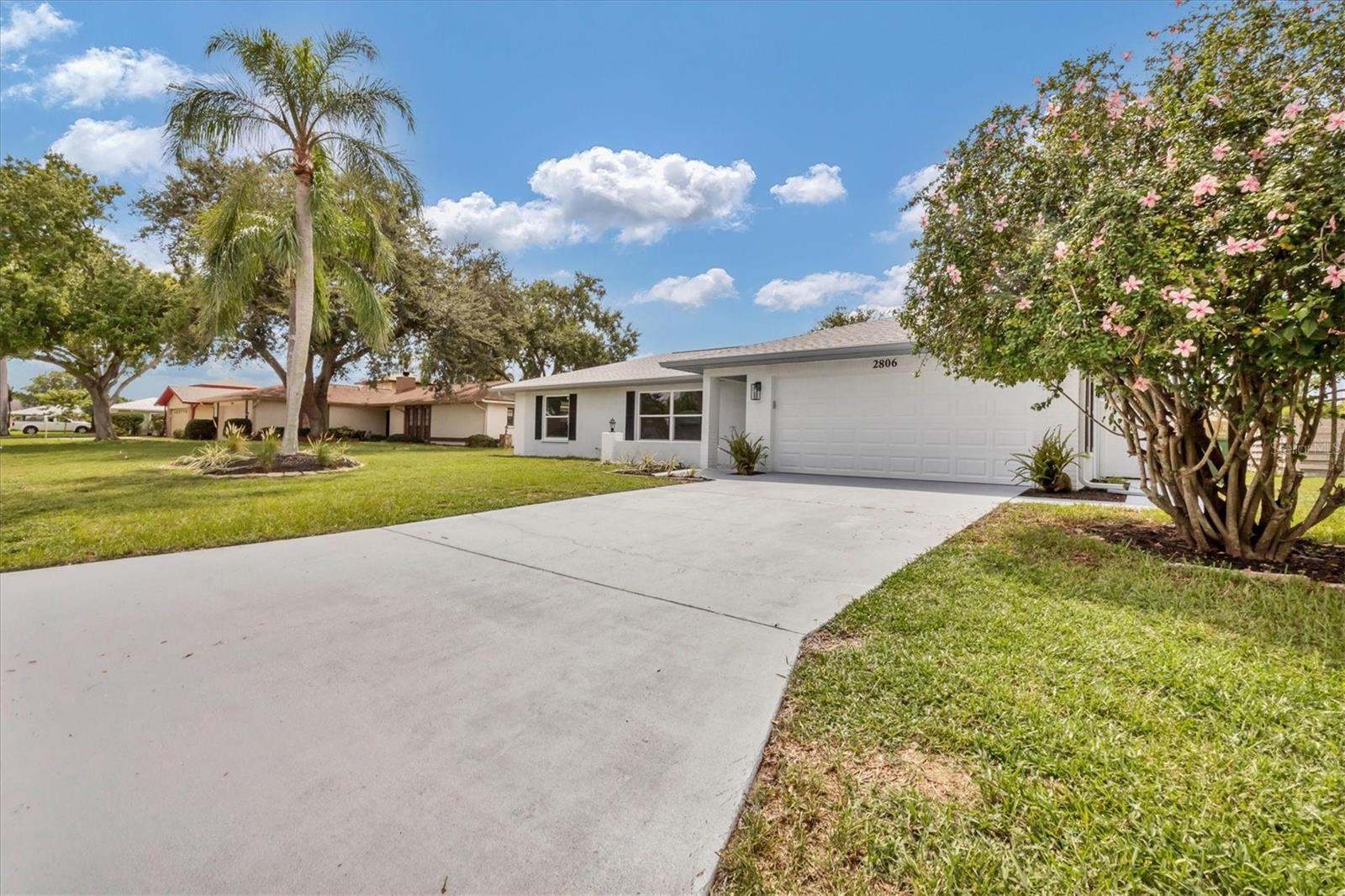
Would you like to sell your home before you purchase this one?
Priced at Only: $649,900
For more Information Call:
Address: 2806 67th Street W, BRADENTON, FL 34209
Property Location and Similar Properties
- MLS#: A4623007 ( Residential )
- Street Address: 2806 67th Street W
- Viewed: 10
- Price: $649,900
- Price sqft: $262
- Waterfront: No
- Year Built: 1983
- Bldg sqft: 2476
- Bedrooms: 3
- Total Baths: 2
- Full Baths: 2
- Garage / Parking Spaces: 2
- Days On Market: 108
- Additional Information
- Geolocation: 27.4751 / -82.6307
- County: MANATEE
- City: BRADENTON
- Zipcode: 34209
- Subdivision: The Crossings
- Provided by: WAGNER REALTY
- Contact: Sherry Flathman
- 941-761-3100

- DMCA Notice
-
DescriptionThis fantastic home has been upgraded from TOP to BOTTOM! You'll have it all here in the well established neighborhood of The Crossings that offers close proximity to the beaches, no HOA fees and a gorgeous pristine home waiting to be claimed by its new owners. This lovely home is sure to please the most discriminating of buyers. Enjoy a great floor plan offering approximately2000 sf of living area in a layout with 3 bedrooms, 2 baths, a Dining Room, Family Room/Breakfast Nook, covered screened lanai and a 2 car garage all in IMMACULATE condition. Among the many features are a 2022 A/C, 2024 impact resistant windows & sliding glass doors,2022 water heater, 2020 roof, updated bathrooms, textured ceilings, canister lighting, new plank tile ceramic flooring, lighting fixtures and fans. The kitchen is a true showstopper with its glistening white quartz countertops, pantry closet, soft close wood drawers and cabinets, blue subway tile backsplash, pendant lighting, all new LG appliances including a built in microwave and a long barstool counter with oh so much room for you to cook up a storm! Dual sinks are featured in the Primary Suite along with quartz countertopsand an attractive updated shower. This split plan has a second bathroom also updated with quartz countertops and includes a bathtub. The interior and exterior along with the garage have been freshly painted. Allthe interior doors, baseboards, trim and hardware are new. A brand new PVC 6' privacy fence has been installed for the entire backyard. Extras include a well with timer, gutters in the front and a built in concrete ramp to the patio and garage. The backyard is large and will easily accommodate a swimming pool with room to spare for gardening, pets and little ones. Enjoy the convenience of being centrally located to shopping, dining and medical facilities which are minutes away. This community does not have any CDD fees or rental restrictions and is located in a non flood D zone.
Payment Calculator
- Principal & Interest -
- Property Tax $
- Home Insurance $
- HOA Fees $
- Monthly -
Features
Building and Construction
- Covered Spaces: 0.00
- Exterior Features: Irrigation System, Private Mailbox, Rain Gutters
- Flooring: Tile
- Living Area: 1964.00
- Roof: Shingle
Garage and Parking
- Garage Spaces: 2.00
- Parking Features: Driveway
Eco-Communities
- Water Source: Well
Utilities
- Carport Spaces: 0.00
- Cooling: Central Air
- Heating: Central
- Pets Allowed: Yes
- Sewer: Public Sewer
- Utilities: BB/HS Internet Available, Cable Available, Electricity Available, Electricity Connected, Fire Hydrant, Public, Sewer Available, Sewer Connected, Sprinkler Well, Water Available, Water Connected
Finance and Tax Information
- Home Owners Association Fee: 0.00
- Net Operating Income: 0.00
- Tax Year: 2023
Other Features
- Appliances: Built-In Oven, Dishwasher, Disposal, Electric Water Heater, Microwave, Range, Range Hood, Refrigerator
- Country: US
- Furnished: Unfurnished
- Interior Features: Ceiling Fans(s), Living Room/Dining Room Combo, Open Floorplan, Primary Bedroom Main Floor, Solid Surface Counters, Solid Wood Cabinets, Split Bedroom, Thermostat
- Legal Description: LOT 11 BLK G THE CROSSINGS SUB PI#51110.0560/8
- Levels: One
- Area Major: 34209 - Bradenton/Palma Sola
- Occupant Type: Owner
- Parcel Number: 5111005608
- Views: 10
- Zoning Code: PDP
Similar Properties
Nearby Subdivisions
43 Waterside Lane 1 At Perico
Aloise Park
Arbor Oaks
Arbor Oaks Ph 2
Bayou Harbor
Bayou Vista
Bayview Grove
Beighneer Manor
Belair
Bonnie Lynn Estates
Cape Town Village Ph I
Cape Vista First
Cordova Lakes Crossings 63517
Cordova Lakes Ph I
Cordova Lakes Ph Ii
Cordova Lakes Ph Iv
Cordova Lakes Ph Vii
Country Village Condo Sec 8
Elmco Heights Sec 1
Estuary
Fairway Acres
Flamingo Cay
Flamingo Cay First
Golf Course Estates
Harbor Hills
Harbor Hills A Resub
Harbor Woods
Heritage Village West
Laurel Oak Park
Meadowcroft Prcl Gg
Meadowcroft South
Morningside Ph Iii
Onwego Park
Onwego Park Annex
Palma Sola Grande
Palma Sola Park
Palma Sola Sound
Palma Sola Trace
Perico Bay Club
Perico Isles
Pine Bay Forest
Pine Heights Court
Pine Lakes
Pine Meadow
Pine Meadow Ph Iii
Pointe West
River Harbor West
River Harbor West Condo
Riverside Cove
Riverside Terrace
Riverview Bluff
Riverview Pines
Sanctuary Ph Iv Subphase B
Shannon Park
Shaws Point First Add
Shore Acres Heights
Spanish Park 1st Add
Spoonbill Courtyard Homes At P
Tanglewood Patio Homes Rev
Terri Me Terrace Sec 1
The Crossings
The Oaks Ph 2
Village Green Of Bradenton
Village Green Of Bradenton Sec
Village West
Westbay Estates
Westfield Woods
Westover
Westwego Park
Wisteria Park



