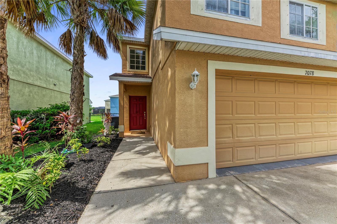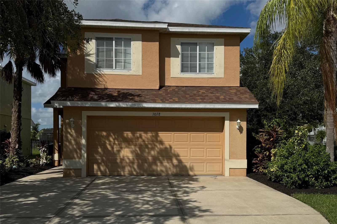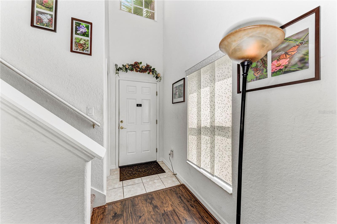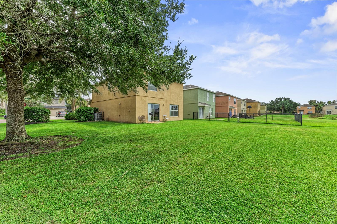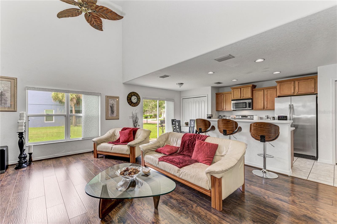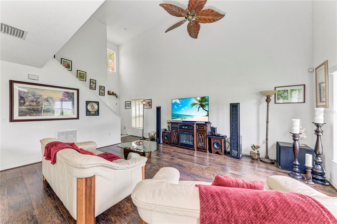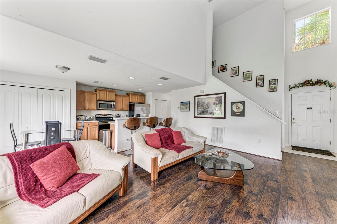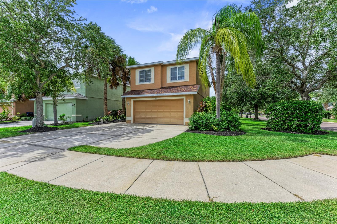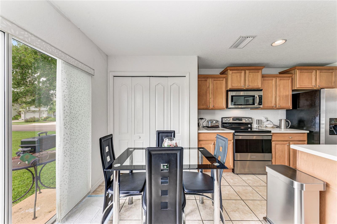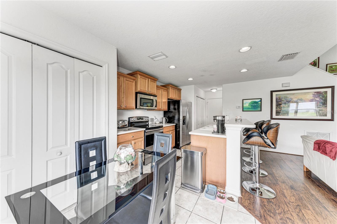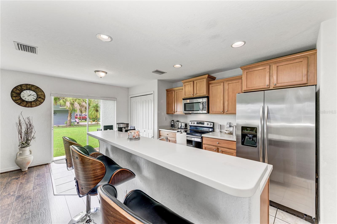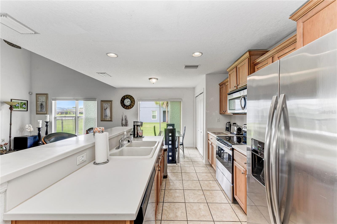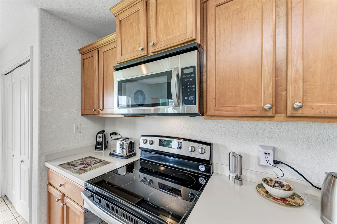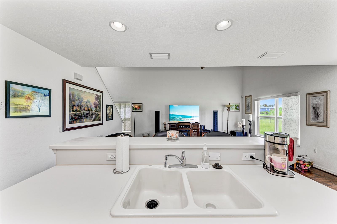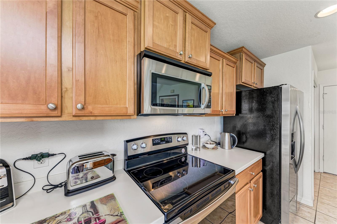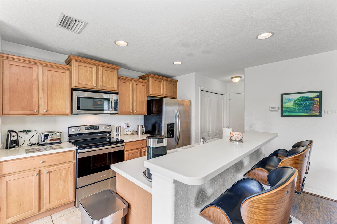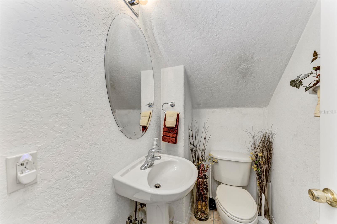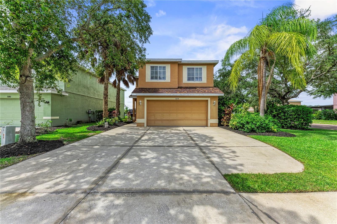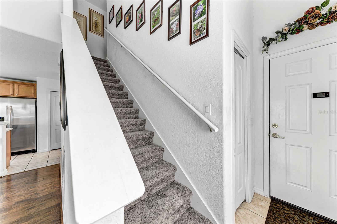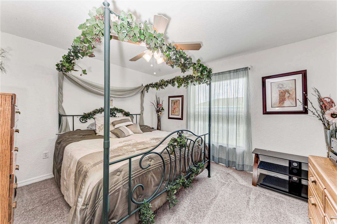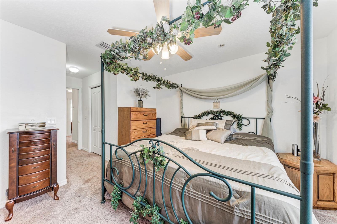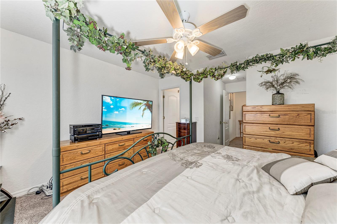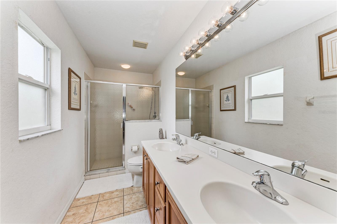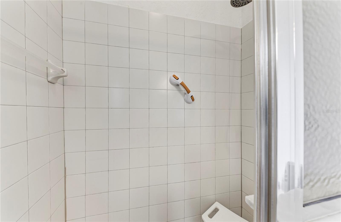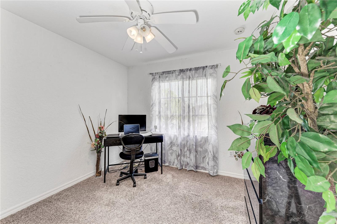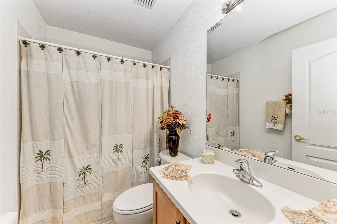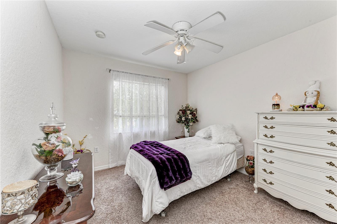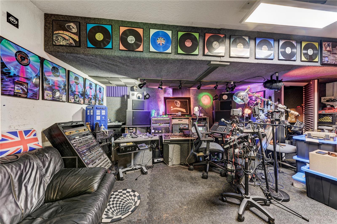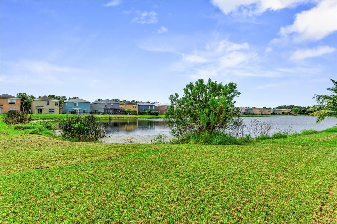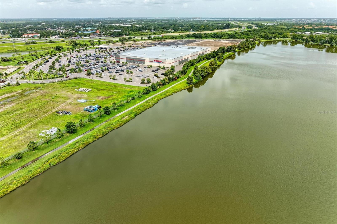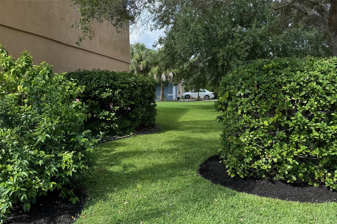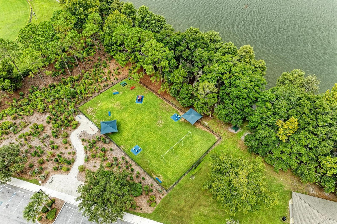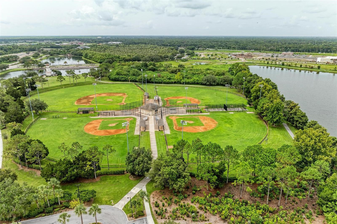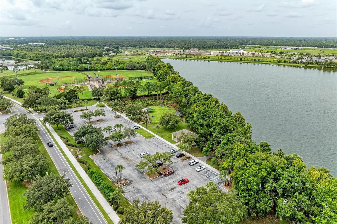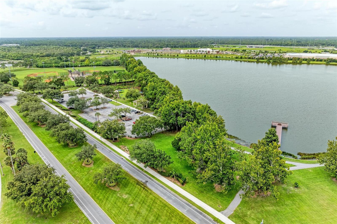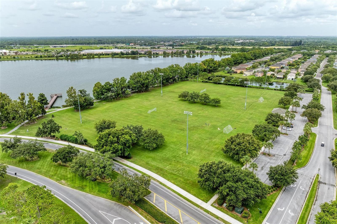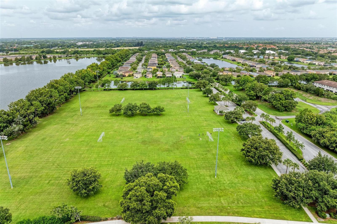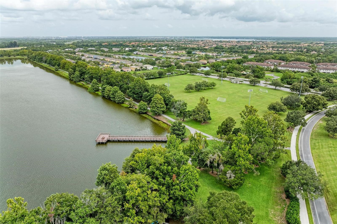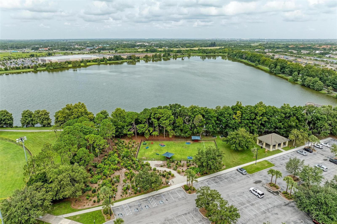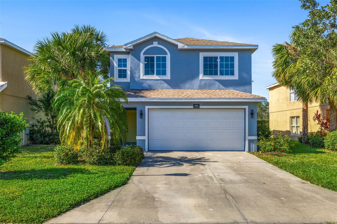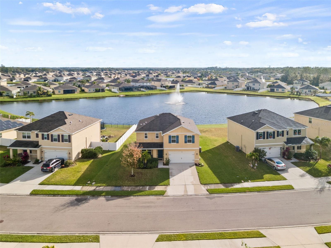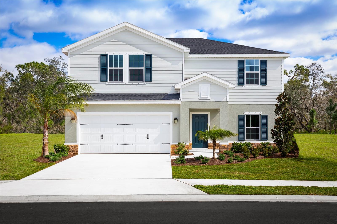7078 Chatum Light Run, BRADENTON, FL 34212
Property Photos
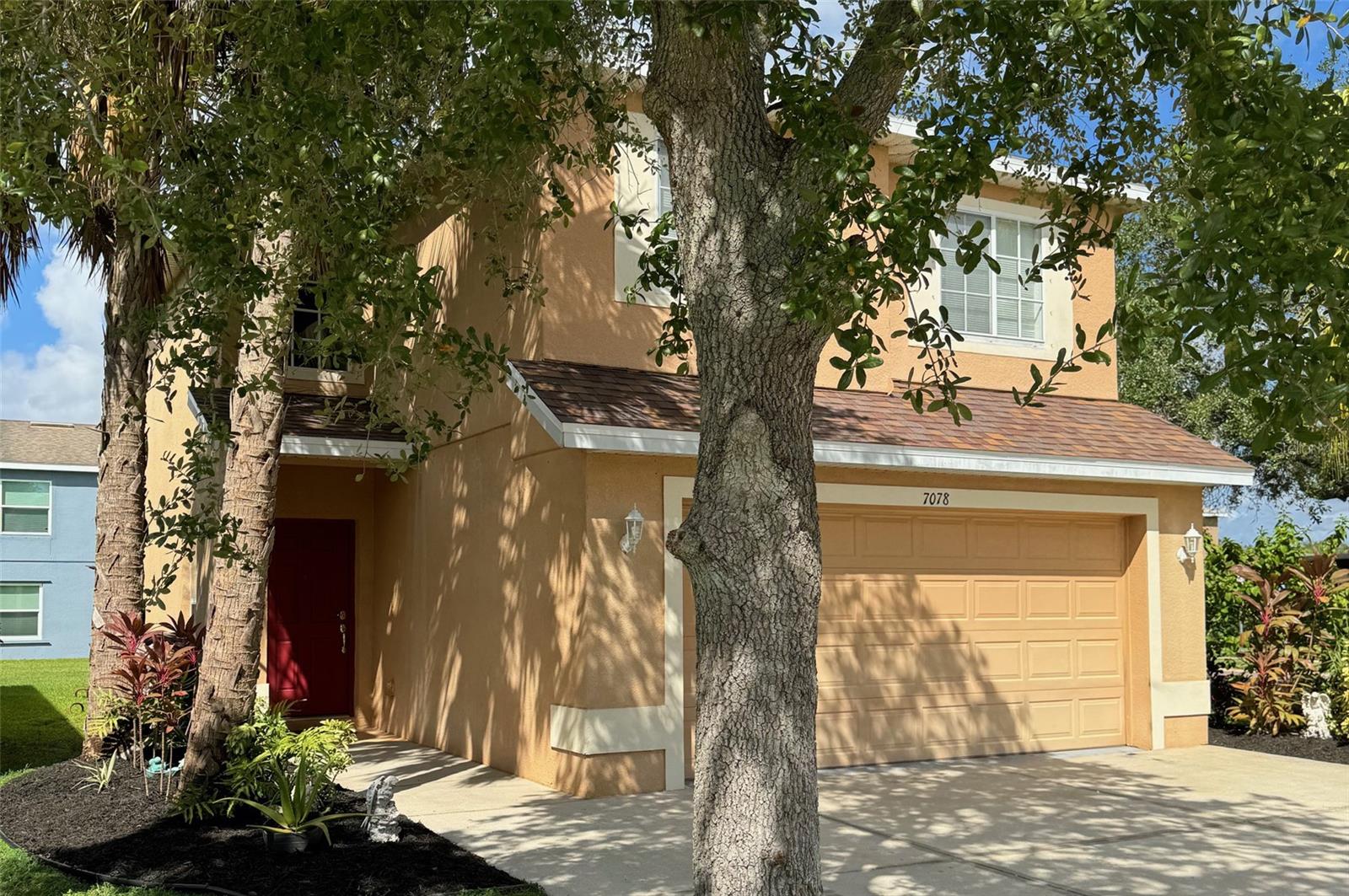
Would you like to sell your home before you purchase this one?
Priced at Only: $364,900
For more Information Call:
Address: 7078 Chatum Light Run, BRADENTON, FL 34212
Property Location and Similar Properties
- MLS#: A4623999 ( Residential )
- Street Address: 7078 Chatum Light Run
- Viewed: 15
- Price: $364,900
- Price sqft: $205
- Waterfront: No
- Year Built: 2004
- Bldg sqft: 1776
- Bedrooms: 3
- Total Baths: 3
- Full Baths: 2
- 1/2 Baths: 1
- Garage / Parking Spaces: 2
- Days On Market: 112
- Additional Information
- Geolocation: 27.5018 / -82.469
- County: MANATEE
- City: BRADENTON
- Zipcode: 34212
- Subdivision: Lighthouse Cove
- Elementary School: Freedom Elementary
- Middle School: Carlos E. Haile Middle
- High School: Parrish Community High
- Provided by: CENTURY 21 INTEGRA
- Contact: Larry Jones
- 941-792-2111

- DMCA Notice
-
DescriptionThis house is a "Must See" home for today's homebuyer. It's move in ready, very clean and well maintained. Designed with cathedral ceilings downstairs, you will agree there is a vibe of spaciousness as soon as you walk in the door. Seller will give a "CASH" credit at closing to convert the garage space back into a conventional garage, which is now a music studio, suitable for two cars. It's sitting on an oversize corner lot just waiting to be fenced in for your furry family members in this "Pet" friendly community. It's definitely family oriented, providing good schools and sports activities for your little athletes. There is a soccer field, little league baseball diamonds, a Frisbee golf course and a "Tot Lot" (currently being renovated) for the smaller members of your family, all in walking distance of Lighthouse Cove. And, for the avid golfer there is a "Now Public" Heritage Harbour Golf Course at the mail entrance, still just a short walk or golf cart ride from this property. Imagine raising your family in this three bedroom, 2.5 bath, single family home, built in 2004. nestled in the community of Lighthouse Cove at Heritage Harbour. It is a block/stucco construction with a new roof in 2024 along with a new HVAC system in 2022, with a water heater replaced in 2022. Elementary, middle and high schools are very close and serviced by school bus routes for your convenience. So, if you're house hunting, you have to see this one. It's priced right, and looks good.
Payment Calculator
- Principal & Interest -
- Property Tax $
- Home Insurance $
- HOA Fees $
- Monthly -
Features
Building and Construction
- Covered Spaces: 0.00
- Exterior Features: Hurricane Shutters, Irrigation System, Private Mailbox, Sidewalk, Sliding Doors
- Flooring: Carpet, Hardwood
- Living Area: 1319.00
- Roof: Shingle
Land Information
- Lot Features: Corner Lot, In County, Landscaped, Near Golf Course, Oversized Lot, Sidewalk, Paved
School Information
- High School: Parrish Community High
- Middle School: Carlos E. Haile Middle
- School Elementary: Freedom Elementary
Garage and Parking
- Garage Spaces: 2.00
- Parking Features: Curb Parking, Deeded, Driveway, Garage Door Opener, Ground Level, Off Street, On Street
Eco-Communities
- Water Source: Canal/Lake For Irrigation
Utilities
- Carport Spaces: 0.00
- Cooling: Central Air
- Heating: Central
- Pets Allowed: Yes
- Sewer: Private Sewer
- Utilities: Cable Connected, Electricity Connected, Public, Sewer Connected, Sprinkler Recycled, Street Lights, Underground Utilities, Water Connected
Amenities
- Association Amenities: Cable TV, Vehicle Restrictions
Finance and Tax Information
- Home Owners Association Fee Includes: Security
- Home Owners Association Fee: 127.00
- Net Operating Income: 0.00
- Tax Year: 2024
Other Features
- Appliances: Dishwasher, Disposal, Dryer, Ice Maker, Microwave, Range, Refrigerator, Washer
- Association Name: Cori Hansen/Christina
- Association Phone: 941-348-2912
- Country: US
- Interior Features: Cathedral Ceiling(s), Ceiling Fans(s), Eat-in Kitchen, High Ceilings, Open Floorplan, PrimaryBedroom Upstairs, Split Bedroom, Walk-In Closet(s)
- Legal Description: LOT 3086 LIGHTHOUSE COVE AT HERITAGE HARBOUR UNIT 1 PL#11086.6060/9
- Levels: Two
- Area Major: 34212 - Bradenton
- Occupant Type: Owner
- Parcel Number: 1108606309
- Possession: Negotiable
- Style: Other
- Views: 15
- Zoning Code: PDMU
Similar Properties
Nearby Subdivisions
Coddington
Coddington Ph I
Copperlefe
Country Creek
Country Creek Ph I
Country Creek Ph Ii
Country Creek Ph Iii
Country Creek Sub Ph Iii
Country Meadows Ph Ii
Cypress Creek Estates
Del Tierra
Del Tierra Ph Ii
Del Tierra Ph Iii
Del Tierra Ph Iva
Del Tierra Ph Ivb Ivc
Gates Creek
Gates Crk
Greenfield Plantation
Greenfield Plantation Ph I
Greyhawk Landing
Greyhawk Landing Ph 2
Greyhawk Landing Ph 3
Greyhawk Landing West Ph Ii
Greyhawk Landing West Ph Iva
Greyhawk Landing West Ph V-a
Greyhawk Landing West Ph Va
Greyhawk Landing West Ph Vb
Hagle Park
Hagle Park 1st Addition
Heritage Harbour
Heritage Harbour River Strand
Heritage Harbour Subphase E
Heritage Harbour Subphase F
Heritage Harbour Subphase F Un
Heritage Harbour Subphase J
Hidden Oaks
Hillwood Preserve
Lighthouse Cove
Lighthouse Cove At Heritage Ha
Mill Creek Ph I
Mill Creek Ph Ii
Mill Creek Ph V
Mill Creek Ph V B
Mill Creek Ph Vb
Mill Creek Ph Vi
Mill Creek Ph Vii-a
Mill Creek Ph Viia
Not Applicable
Old Grove At Greenfield Ph Ii
Old Grove At Greenfield Ph Iii
Osprey Landing
Planters Manor At Greenfield P
Raven Crest
River Strand
River Strand Heritage Harbour
River Strand, Heritage Harbour
River Strandheritage Harbour S
River Wind
Riverside Preserve
Riverside Preserve Ph 1
Riverside Preserve Ph Ii
Rye Wilderness
Rye Wilderness Estates Ph Ii
Rye Wilderness Estates Ph Iii
Rye Wilderness Estates Phase I
Stoneybrook At Heritage H Spa
Stoneybrook At Heritage Harbou
Watercolor Place
Watercolor Place I
Waterlefe
Waterlefe Golf River Club
Waterlefe Golf & River Club
Winding River



