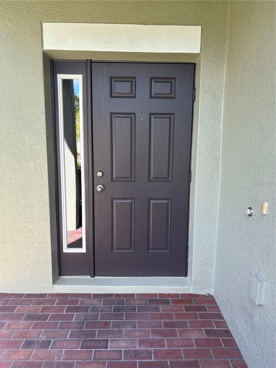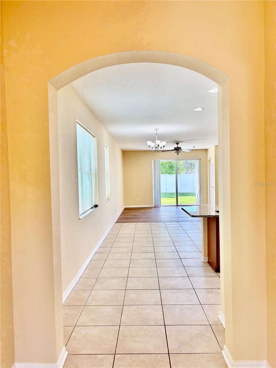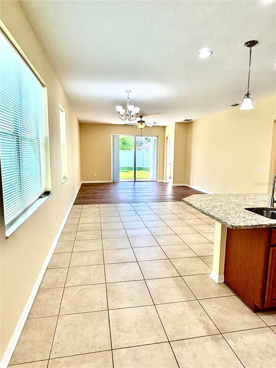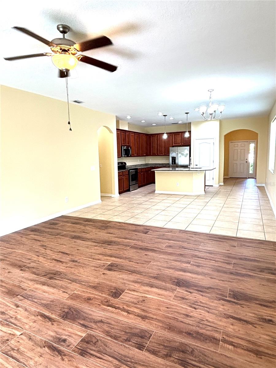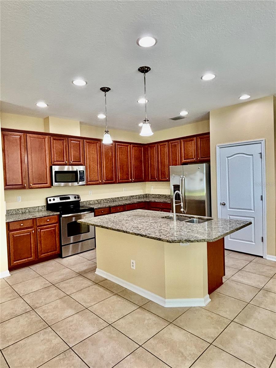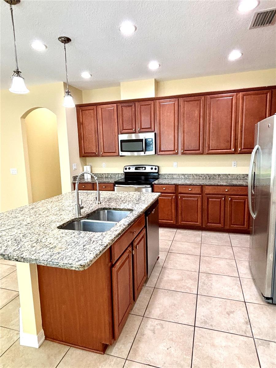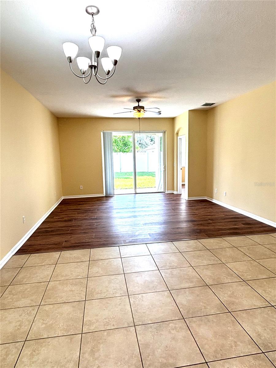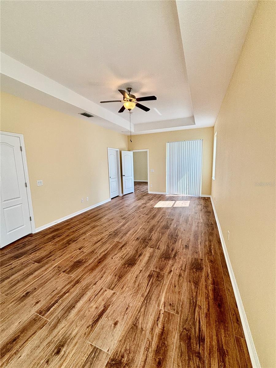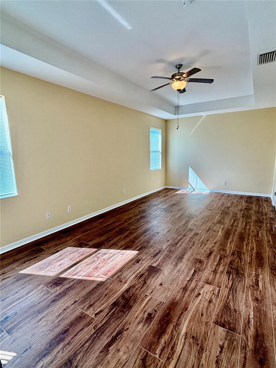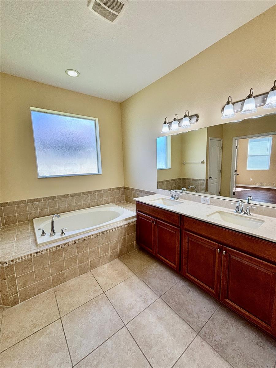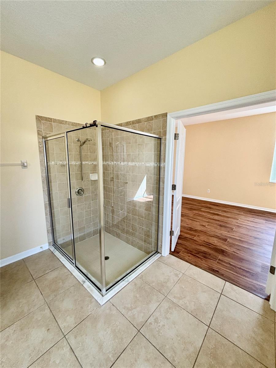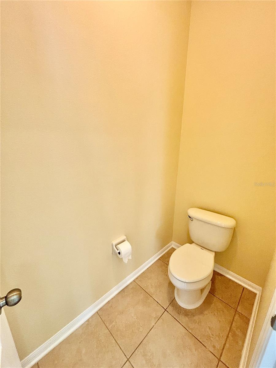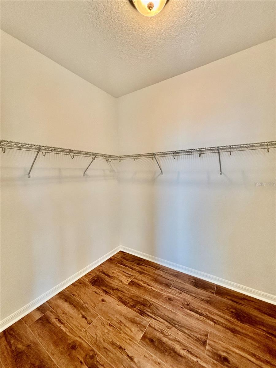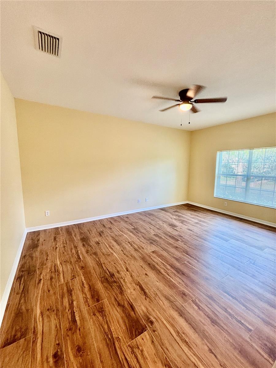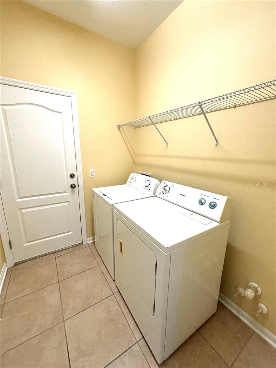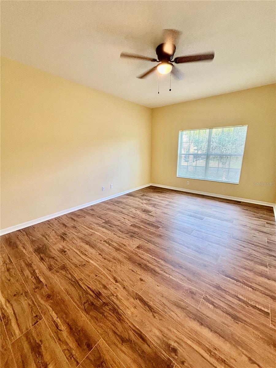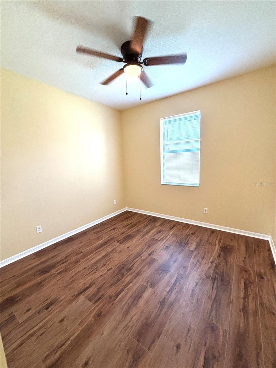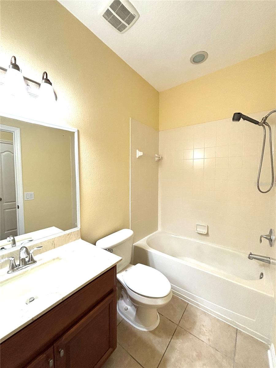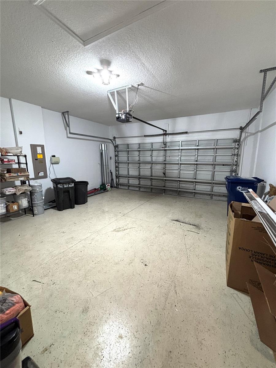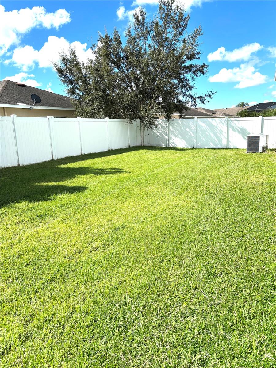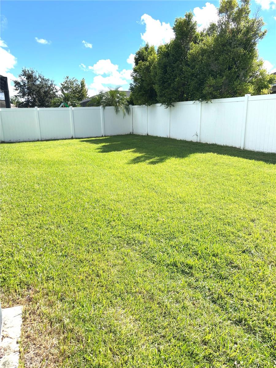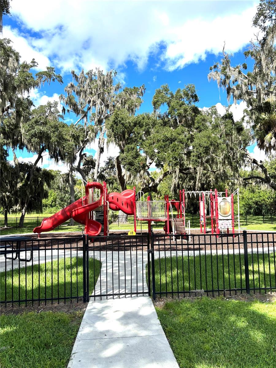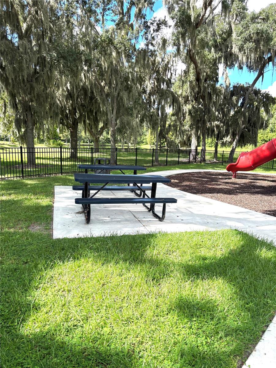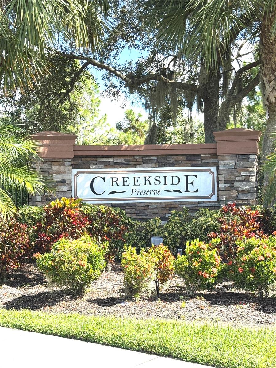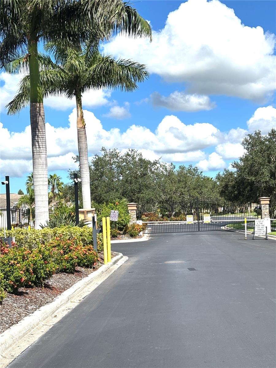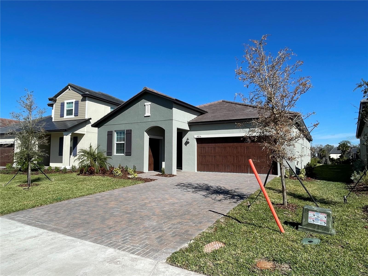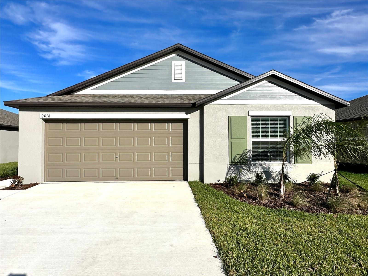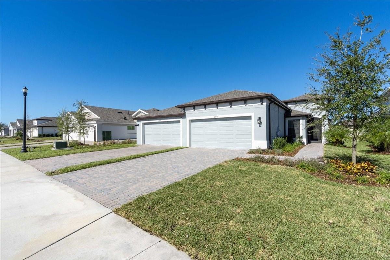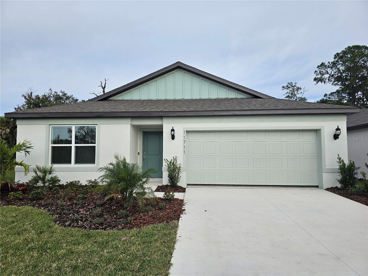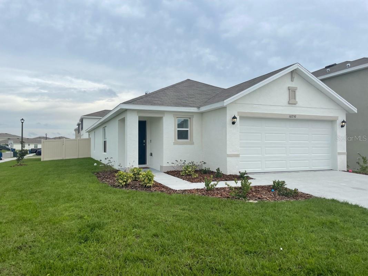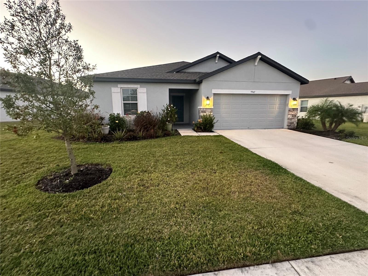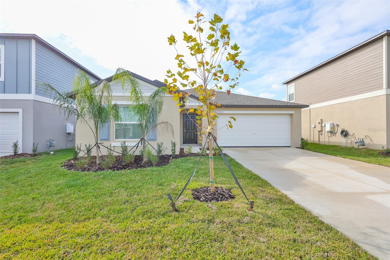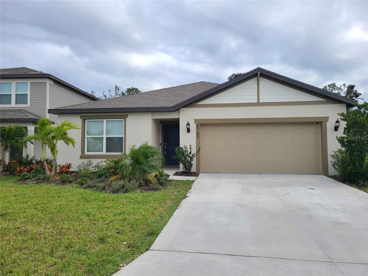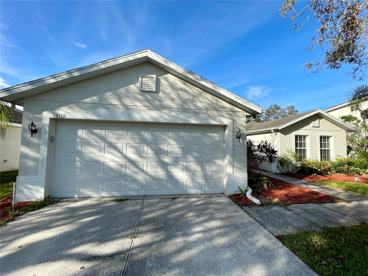8834 39th Street Circle E, PARRISH, FL 34219
Property Photos
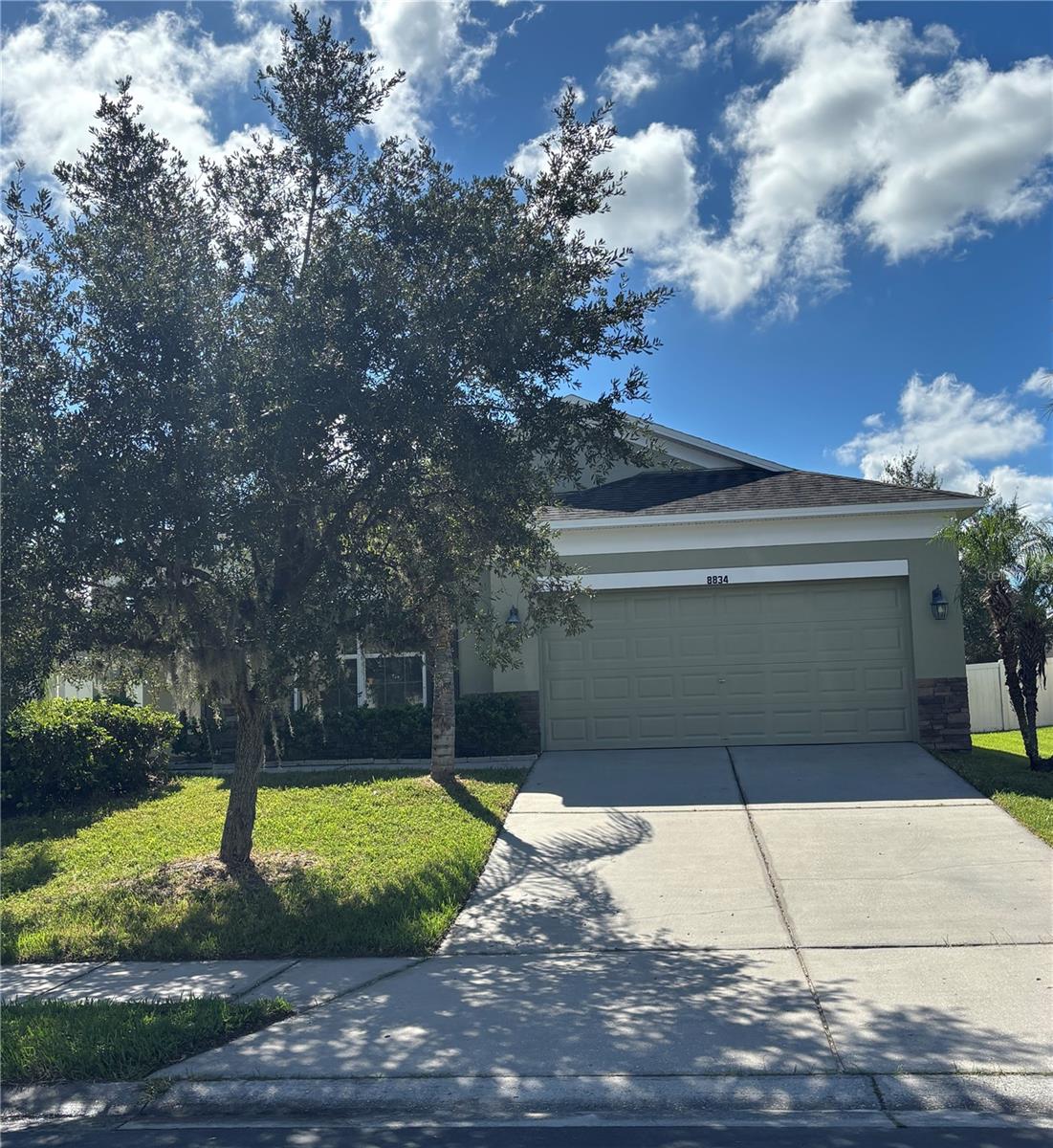
Would you like to sell your home before you purchase this one?
Priced at Only: $2,500
For more Information Call:
Address: 8834 39th Street Circle E, PARRISH, FL 34219
Property Location and Similar Properties
- MLS#: A4624469 ( Residential Lease )
- Street Address: 8834 39th Street Circle E
- Viewed: 6
- Price: $2,500
- Price sqft: $1
- Waterfront: No
- Year Built: 2012
- Bldg sqft: 2666
- Bedrooms: 3
- Total Baths: 2
- Full Baths: 2
- Garage / Parking Spaces: 2
- Days On Market: 97
- Additional Information
- Geolocation: 27.551 / -82.4727
- County: MANATEE
- City: PARRISH
- Zipcode: 34219
- Subdivision: Creekside Preservph Ii
- Elementary School: Blackburn Elementary
- Middle School: Lincoln Middle
- High School: Palmetto High
- Provided by: BERKSHIRE HATHAWAY HOMESERVICE
- Contact: Elsie Salazar
- 941-907-2000

- DMCA Notice
-
DescriptionFor Rent: Single Family Home in Creekside Preserve Location, Location, Location! This gated community is just 2.5 miles from I 75, with all your shopping needs conveniently nearby. This home features 3 bedrooms, 2 baths, a den, a 2 car garage, and a spacious yard. Enjoy the beauty of the community, surrounded by towering trees, retention ponds, and wetland conservation areas, along with a tot lot and basketball court. Inside, the impressive master suite measures over 24' long, complete with a tray ceiling and French doors leading to a deluxe master bath featuring a separate garden tub and shower. The suite also includes a large walk in closet and sliding glass doors that open to the lanai. The kitchen is stunning, showcasing 42" maple cabinets with crown molding, an island with pendant lights, and stainless steel appliances, including a dishwasher, smooth top range, and microwave. All wet areas are tiled, as well as the spacious foyer. Plus, theres an 18' flex room thats perfect for a man cave, game room, or whatever suits your lifestyle. This home offers spacious living throughout! Call today for your private showing!
Payment Calculator
- Principal & Interest -
- Property Tax $
- Home Insurance $
- HOA Fees $
- Monthly -
Features
Building and Construction
- Covered Spaces: 0.00
- Exterior Features: Sliding Doors
- Flooring: Carpet, Ceramic Tile
- Living Area: 2112.00
Land Information
- Lot Features: In County, Level
School Information
- High School: Palmetto High
- Middle School: Lincoln Middle
- School Elementary: Blackburn Elementary
Garage and Parking
- Garage Spaces: 2.00
Eco-Communities
- Green Energy Efficient: Appliances, Insulation, Thermostat
Utilities
- Carport Spaces: 0.00
- Cooling: Central Air
- Heating: Central
- Pets Allowed: Breed Restrictions, Yes
- Utilities: Cable Available, Public
Amenities
- Association Amenities: Gated, Playground
Finance and Tax Information
- Home Owners Association Fee: 0.00
- Net Operating Income: 0.00
Rental Information
- Tenant Pays: Carpet Cleaning Fee, Cleaning Fee, Re-Key Fee
Other Features
- Appliances: Dishwasher, Disposal, Electric Water Heater, Microwave, Range
- Association Name: Gulf Coast Property Management
- Association Phone: 941-213-4801
- Country: US
- Furnished: Unfurnished
- Interior Features: Kitchen/Family Room Combo, Open Floorplan, Split Bedroom
- Levels: One
- Area Major: 34219 - Parrish
- Occupant Type: Vacant
- Parcel Number: 741028509
Owner Information
- Owner Pays: None
Similar Properties
Nearby Subdivisions
Aviary At Rutland Ranch Ph 1a
Bella Lago
Bella Lago Ph Ii Subph Iiaia I
Canoe Creek Ph Ii Subph Iia I
Canoe Creek Phase I
Chelsea Oaks Ph Ii Iii
Copperstone Ph I
Copperstone Ph Iic
Creekside Preservph Ii
Crosswind Point
Crosswind Point Ph I
Forest Creek Ph I Ia
Harrison Ranch
Harrison Ranch Ph Ib
Isles At Bayview
Isles At Bayview Ph I Subph A
Isles At Bayview Ph Ii
Isles At Bayview Ph Iii
Kingsfield
Lexington Ph V Vi Vii
Lot 5 Of Parrish Lakes Phase I
Morgans Glen Twnhms Ph Iiia I
North River Ranch Ph Iai
Not Applicable
Prosperity Lakes
Prosperity Lakes Th
River Wilderness Ph Iib
Rye Crossing
Saltmdws Ph Ia
Sawgrass Lakes Ph Iiii
Seaire
Silverleaf Ph Ib
Silverleaf Ph Ii Iii
Silverleaf Ph Iv
Summerwoods
Summerwoods Ph Ii
Summerwoods Ph Iiia Iva
Summerwoods Ph Iiib Ivb
Summerwoods Ph Ivc
Windwater



