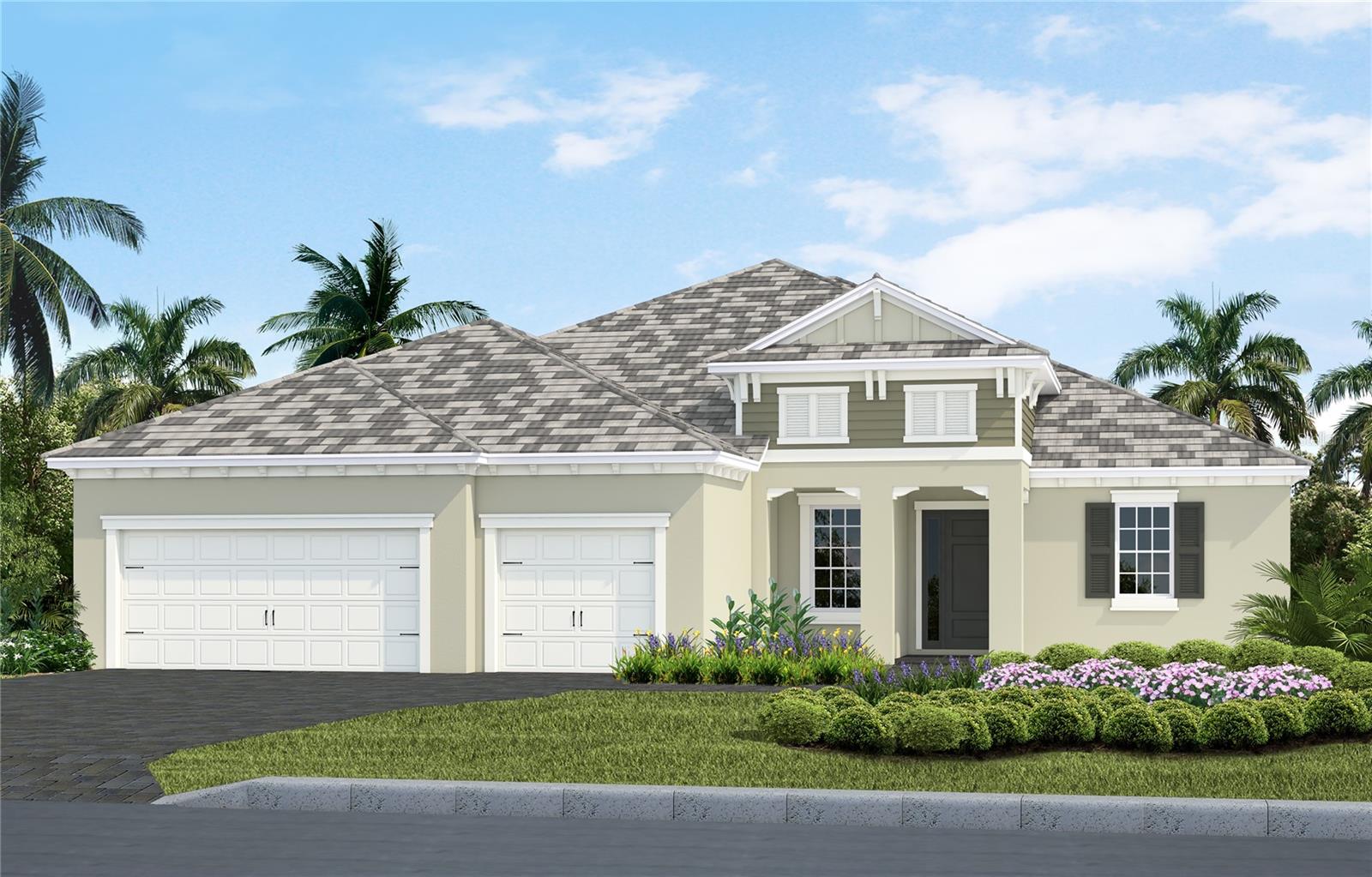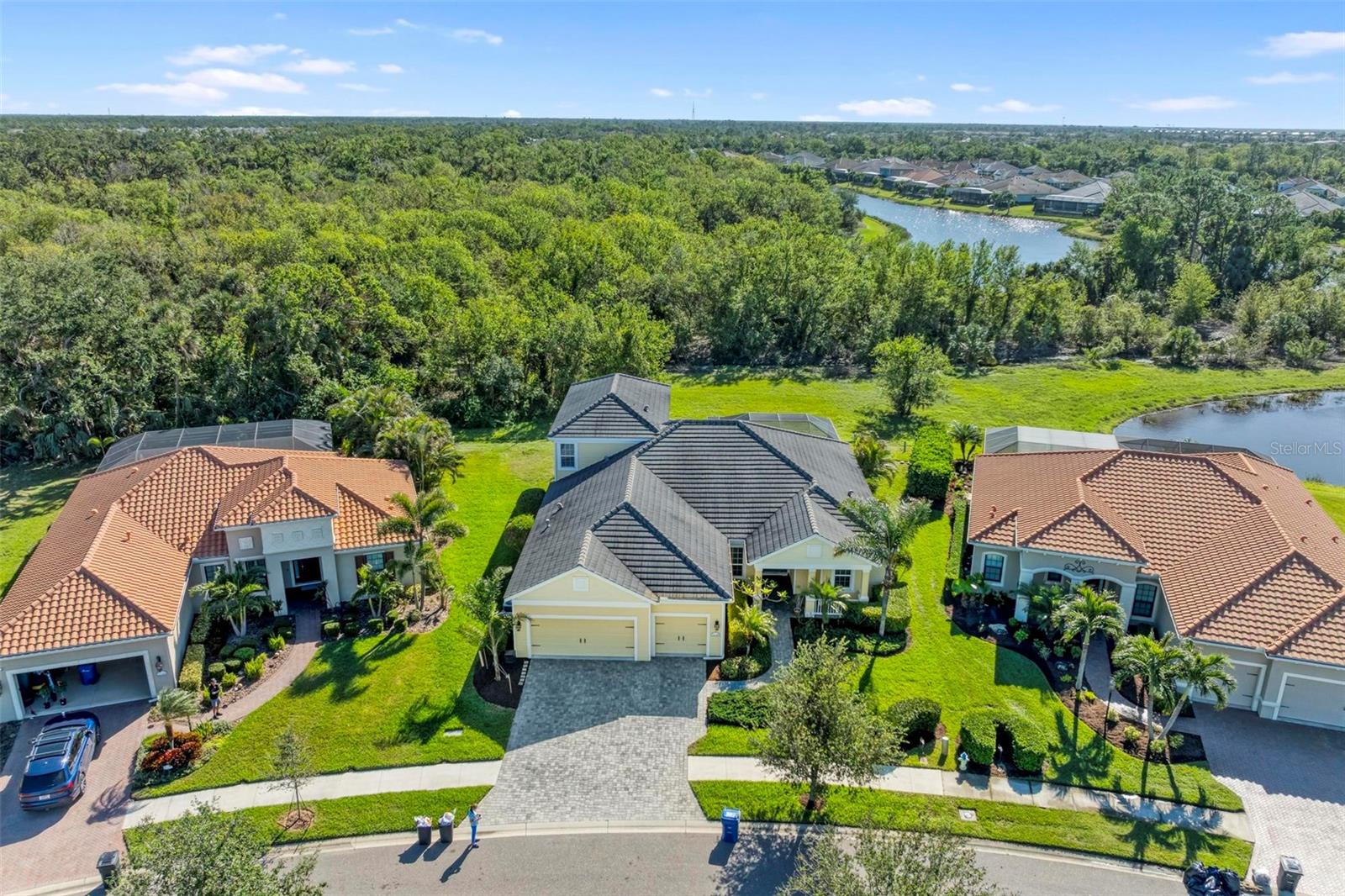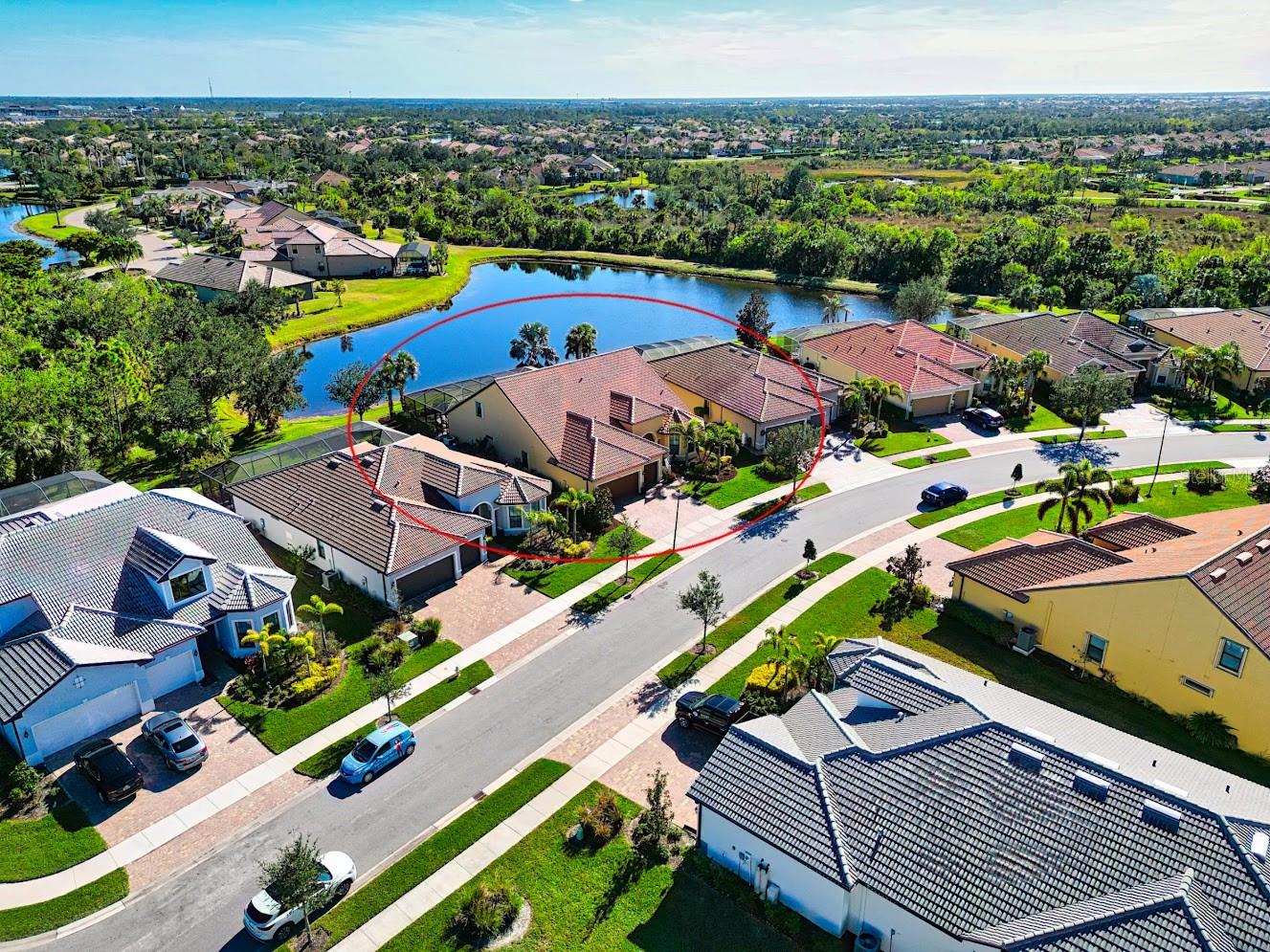21285 Holmes Circle, VENICE, FL 34293
Property Photos

Would you like to sell your home before you purchase this one?
Priced at Only: $849,990
For more Information Call:
Address: 21285 Holmes Circle, VENICE, FL 34293
Property Location and Similar Properties
- MLS#: A4624528 ( Residential )
- Street Address: 21285 Holmes Circle
- Viewed: 10
- Price: $849,990
- Price sqft: $199
- Waterfront: No
- Year Built: 2024
- Bldg sqft: 4264
- Bedrooms: 4
- Total Baths: 3
- Full Baths: 3
- Garage / Parking Spaces: 3
- Days On Market: 101
- Additional Information
- Geolocation: 27.0705 / -82.3297
- County: SARASOTA
- City: VENICE
- Zipcode: 34293
- Subdivision: Grand Palm Phases 2a D 2a E
- Elementary School: Taylor Ranch Elementary
- Middle School: Venice Area Middle
- High School: Venice Senior High
- Provided by: NEAL COMMUNITIES REALTY, INC.
- Contact: John Neal
- 941-328-1111

- DMCA Notice
-
DescriptionGrand Palm is a resort style, amenity rich, natural gas community located minutes from charming Downtown Venice, beautiful beaches, downtown Wellen Park, and 5 minutes to Hwy 75. This light, bright Savannah has stylish wood look tile throughout, with 8' Interior doors and 10' ceilings. Upgraded kitchen includes to the ceiling white cabinets and quartz counter tops, featuring a large island which features cabinets around the front for added storage! The master has large walk in closets with dual sinks. Pocket sliding glass doors open onto a expansive covered lanai with a beautiful, fully equipped outdoor kitchen, all looking over a beautiful preserve. Impact windows give you peace of mind. Lawn maintenance assistance and stunning community amenities are included in the low HOA.
Payment Calculator
- Principal & Interest -
- Property Tax $
- Home Insurance $
- HOA Fees $
- Monthly -
Features
Building and Construction
- Builder Model: Savannah 2
- Builder Name: Neal Communities
- Covered Spaces: 0.00
- Exterior Features: Irrigation System, Lighting, Rain Gutters, Sidewalk
- Flooring: Tile
- Living Area: 2868.00
- Roof: Tile
Property Information
- Property Condition: Completed
Land Information
- Lot Features: FloodZone, Landscaped, Sidewalk, Paved
School Information
- High School: Venice Senior High
- Middle School: Venice Area Middle
- School Elementary: Taylor Ranch Elementary
Garage and Parking
- Garage Spaces: 3.00
- Parking Features: Driveway, Garage Door Opener
Eco-Communities
- Pool Features: Other
- Water Source: Canal/Lake For Irrigation, Public
Utilities
- Carport Spaces: 0.00
- Cooling: Central Air
- Heating: Central, Electric, Heat Pump
- Pets Allowed: Yes
- Sewer: Public Sewer
- Utilities: Cable Available, Electricity Connected, Natural Gas Connected, Public, Sewer Connected, Sprinkler Recycled, Underground Utilities, Water Connected
Amenities
- Association Amenities: Basketball Court, Clubhouse, Fence Restrictions, Fitness Center, Gated, Park, Pickleball Court(s), Playground, Pool, Recreation Facilities, Spa/Hot Tub, Tennis Court(s), Trail(s)
Finance and Tax Information
- Home Owners Association Fee Includes: Pool, Recreational Facilities
- Home Owners Association Fee: 187.29
- Net Operating Income: 0.00
- Tax Year: 2023
Other Features
- Appliances: Dishwasher, Disposal, Gas Water Heater, Microwave, Range Hood, Refrigerator
- Association Name: The Castle Group/Toni Michel
- Country: US
- Furnished: Unfurnished
- Interior Features: Coffered Ceiling(s), Open Floorplan, Smart Home, Walk-In Closet(s), Window Treatments
- Legal Description: LOT 683, GRAND PALM PHASES 2A (D) & 2A (E), PB 54 PG 97-118
- Levels: One
- Area Major: 34293 - Venice
- Occupant Type: Vacant
- Parcel Number: 0759140031
- Style: Coastal, Key West
- View: Trees/Woods
- Views: 10
- Zoning Code: SAPD
Similar Properties
Nearby Subdivisions
0981 South Venice
3453 Everly At Wellen Park
8477 Courtyards At Plantation
Acreage
Antigua At Wellen Park
Antiguawellen Park
Antiguawellen Pk
Augusta Villas At Plan
Augusta Villas At The Plantati
Bermuda Club East At Plantatio
Bermuda Club West At Plantatio
Brightmore At Wellen Park
Brightmorewellen Pk Phs 1a1c
Buckingham Meadows St Andrews
Cambridge Mews Of St Andrews
Circle Woods Of Venice 1
Circle Woods Of Venice 2
Cove Pointe
Everly
Everly At Wellen Park
Fairway Village Ph 2
Fairway Village Ph 3
Florida Tropical Homesites Li
Governors Green
Gran Paradiso
Gran Paradiso Ph 1
Gran Paradiso Ph 4c
Gran Paradiso Ph 8
Gran Paradiso Poa Villas Ii A
Gran Place
Grand Palm
Grand Palm Ph 1a
Grand Palm Ph 1a A
Grand Palm Ph 1aa
Grand Palm Ph 1b
Grand Palm Ph 1ca
Grand Palm Ph 1cb
Grand Palm Ph 2a A
Grand Palm Ph 2b
Grand Palm Ph 2c
Grand Palm Ph 3a
Grand Palm Ph 3a A
Grand Palm Ph 3a B
Grand Palm Ph 3b
Grand Palm Phase 1a
Grand Palm Phase 2b
Grand Palm Phase 3aa
Grand Palm Phases 2a D 2a E
Grassy Oaks
Gulf View Estates
Hampton Mews St Andrews East A
Harrington Lake
Heathers Two
Heron Shores
Hourglass Lake Estates
Hourglass Lakes Ph 1
Islandwalk
Islandwalk At The West Village
Islandwalk At West Villages
Islandwalk At West Villages Ph
Islandwalkthe West Village Ph
Islandwalkthe West Vlgs Ph 1e
Islandwalkthe West Vlgs Ph 3
Islandwalkthe West Vlgs Ph 5
Islandwalkthe West Vlgs Ph 7
Islandwalkthe West Vlgs Ph 8
Islandwalkwest Vlgs Ph 1a
Islandwalkwest Vlgs Ph 1ca
Islandwalkwest Vlgs Ph 2d
Islandwalkwest Vlgs Ph 3a 3
Islandwalkwest Vlgs Ph 4
Jacaranda C C Villas
Jacaranda Country Club West Vi
Jacaranda Heights
Japanese Gardens Mhp
Kenwood Glen 1 Of St Andrews E
Kenwood Glen 2 Of St. Andrews
Lake Of The Woods
Lakes Of Jacaranda
Lakespur At Wellen Park
Lakespur Wellen Park
Lakespurat Wellen Park
Lakespurwellen Pk
Lynwood Glen
Meadow Run At Jacaranda
Myrtle Trace At Plan
Not Applicable
Oasis
Oasiswest Vlgs Ph 1
Oasiswest Vlgs Ph 2
Palmera At Wellen Park
Pennington Place
Plamore Sub
Plantation Lakes
Plantation The
Plantation Woods
Preservewest Vlgs Ph 1
Preservewest Vlgs Ph 2
Quail Lake
Saint George
Sarasota Ranch Estates
Solstice
Solstice At Wellen Park
Solstice Ph 1
Solstice Ph One
South Venice
Southwood
Southwood Sec A
Southwood Sec B
Southwood Sec C
Southwood Sec D
St Andrews Park At Plantation
St Andrews Park Plantation
St Andrews Park Terraces Villa
Stonecastle At Southwood Ph 01
Sunset Beach
Sunstone At Wellen Park
Sunstone Lakeside At Wellen Pa
Sunstone Village F5 Ph 1a 1b
Sweetwater Villas At Southwood
Tarpon Point
Terrace Villas Of St Andrews P
The Lakes Of Jacaranda
The Plantation
The Preserve
Tortuga
Tropical Homesites Little Fa
Venetia
Venetia Ph 1a
Venetia Ph 1b
Venetia Ph 2
Venetia Ph 3
Venetia Ph 4
Venetia Ph 5
Venice East
Venice East 3rd Add
Venice East 5th Add
Venice East Sec 1
Venice East Sec 1 1st Add
Venice East Sec 1 2nd Add
Venice Gardens
Venice Gardens Sec 2
Venice Gardens Sec 3
Venice Groves
Ventura Village
Villa Nova Ph 16
Villas 2 St Andrews Park At P
Villas Of Somerset
Wellen Park Golf Country Club
Wellen Pk Golf Country Club
Wexford On The Green Ph 1
Whitestone At Southwood Ph 03
Willow Springs
Woodmere Lakes
Wysteria
Wysteria Wellen Park Village
Wysteria Wellen Park Village F
Wysteriawellen Park
Wysteriawellen Park Village F4




