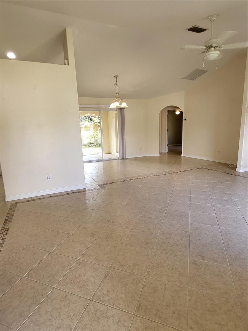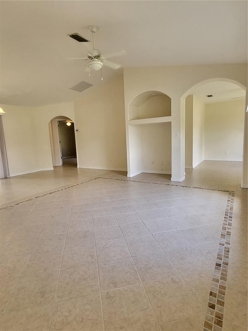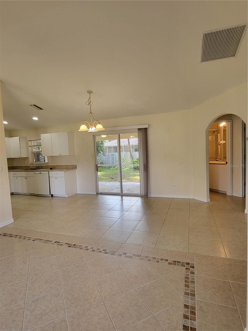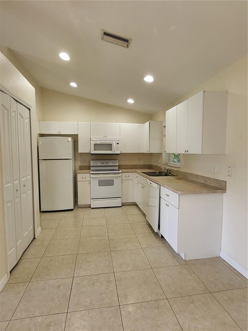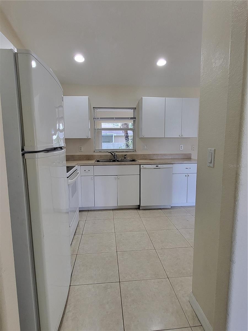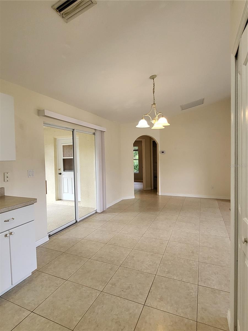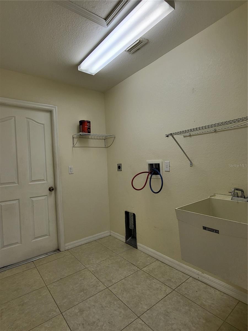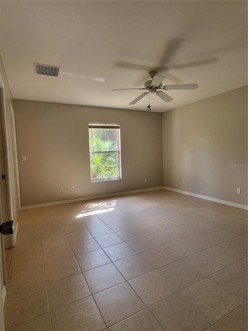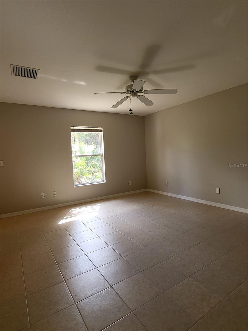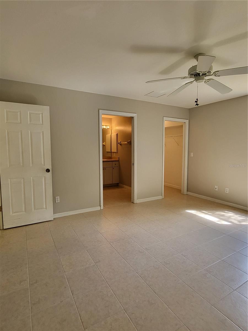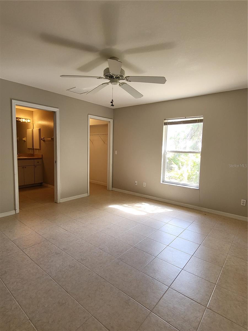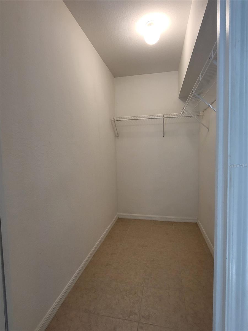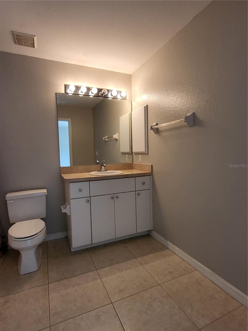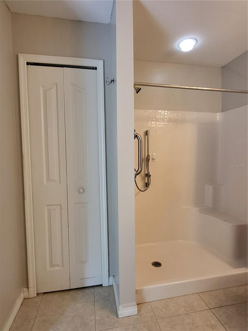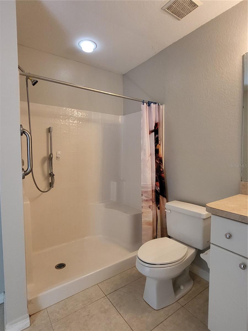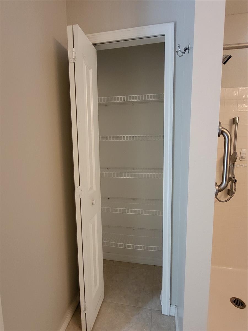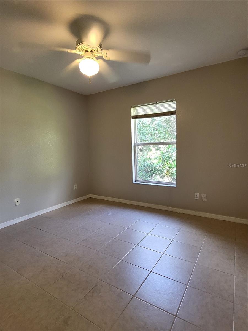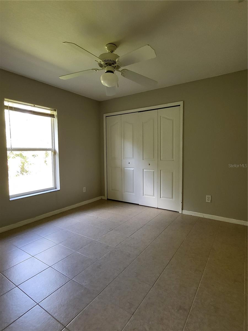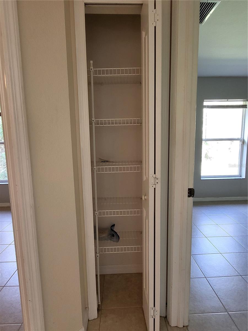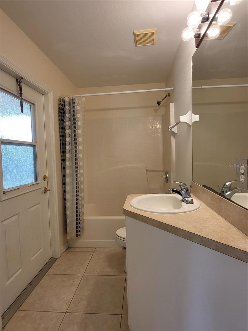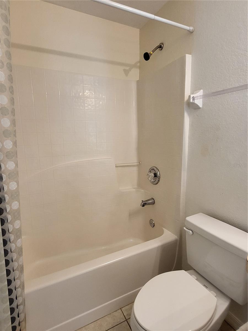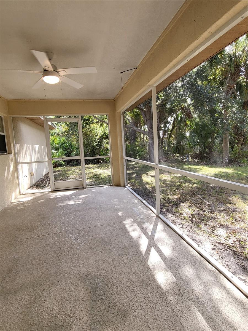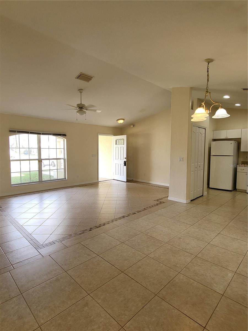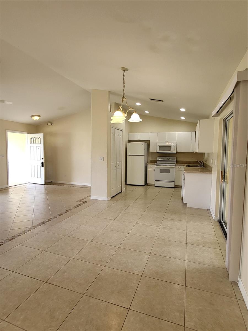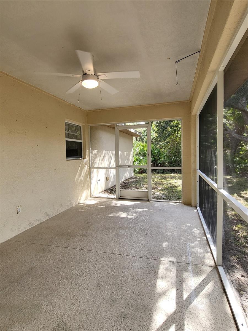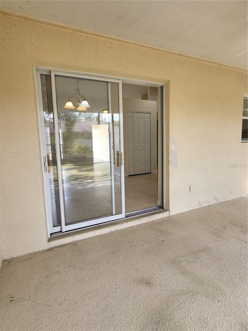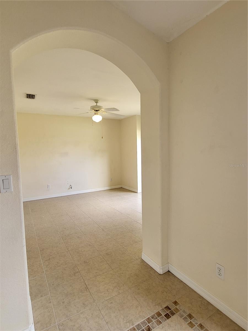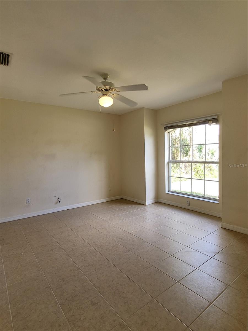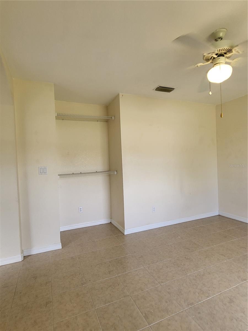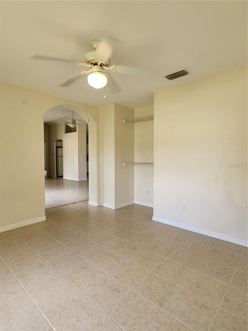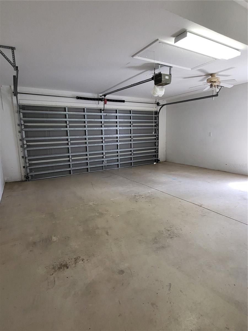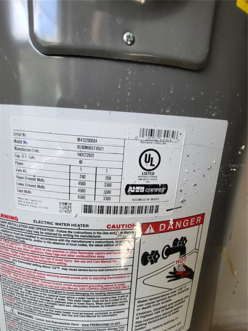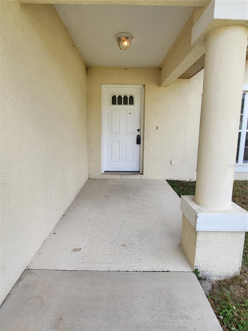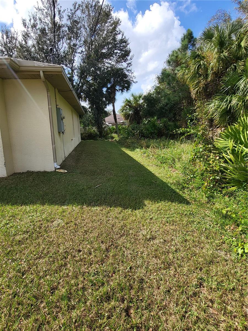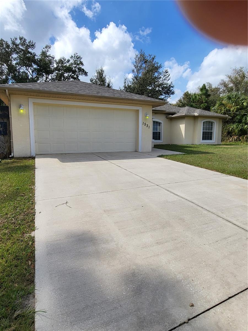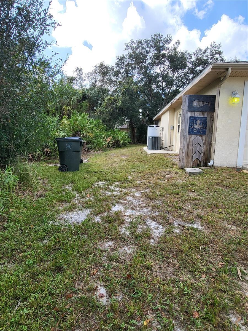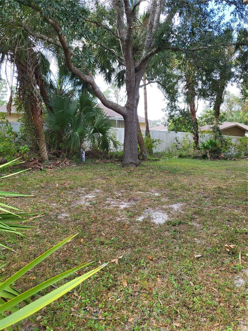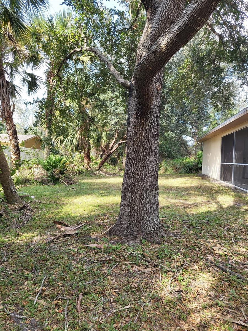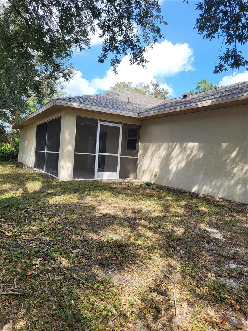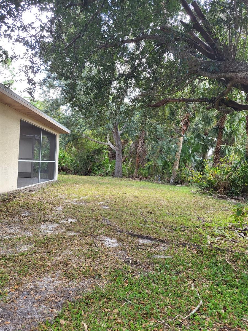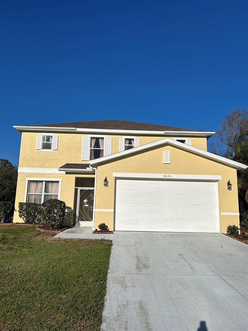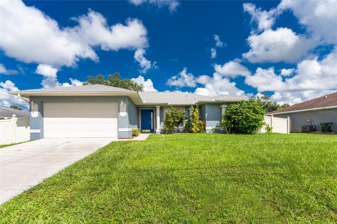1531 Lansdale Avenue, NORTH PORT, FL 34286
Property Photos
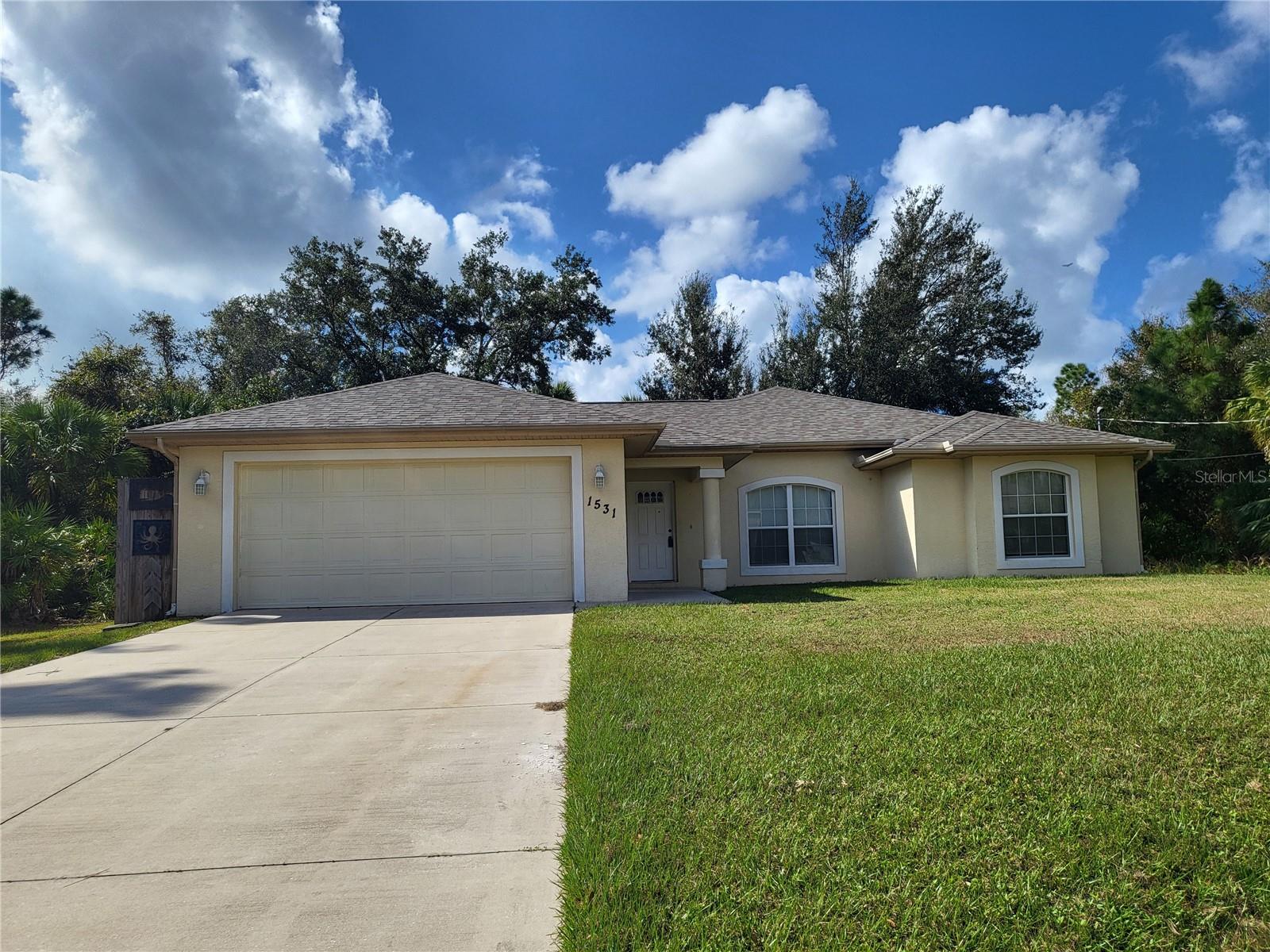
Would you like to sell your home before you purchase this one?
Priced at Only: $299,000
For more Information Call:
Address: 1531 Lansdale Avenue, NORTH PORT, FL 34286
Property Location and Similar Properties
- MLS#: A4624683 ( Residential )
- Street Address: 1531 Lansdale Avenue
- Viewed: 1
- Price: $299,000
- Price sqft: $136
- Waterfront: No
- Year Built: 2005
- Bldg sqft: 2195
- Bedrooms: 3
- Total Baths: 2
- Full Baths: 2
- Garage / Parking Spaces: 2
- Days On Market: 64
- Additional Information
- Geolocation: 27.081 / -82.1633
- County: SARASOTA
- City: NORTH PORT
- Zipcode: 34286
- Subdivision: Port Charlotte Sub 20
- Elementary School: Toledo Blade Elementary
- Middle School: Woodland Middle School
- High School: North Port High
- Provided by: MARATHON REALTY GROUP
- Contact: Rick Treharne
- 941-371-4454

- DMCA Notice
-
DescriptionThis super 3 bedroom PLUS DEN home, offers a growing family an excellent opportunity to own their own space and live in a safe quiet neighborhood. This great home has beautiful tile flooring throughout, fresh paint and a new roof in 2023. The modern, eat in kitchen is equipped with all appliances and is adjacent to the dining area which has a walkout to the screened & covered lanai. The expansive living room has a separate, built in enclave for all your electronics. This home is a split plane with the master bedroom totally separate from the other 2 bedrooms & den/office. The master bedroom will easily accommodate a king size bed & accompaniments. It also has a walk in closet & ensuite bath with large shower space & linen closet. The main bath is conveniently located beside the 2nd & 3rd bedrooms and is complete with tub shower & a walk out to the lanai (great if you put in a pool). Access from the home to the large 2 car garage is through the inside laundry room which is ready for your new washer & dryer. Do not miss this opportunity. It is one of the few 3/2/2's priced under $ 300,000. Call today for appointment. BRING ME YOUR BEST OFFER NOW & SPEND CHRISTMAS IN YOUR NEW HOME!!
Payment Calculator
- Principal & Interest -
- Property Tax $
- Home Insurance $
- HOA Fees $
- Monthly -
Features
Building and Construction
- Covered Spaces: 0.00
- Exterior Features: Private Mailbox, Rain Gutters, Sliding Doors
- Flooring: Ceramic Tile
- Living Area: 1535.00
- Roof: Shingle
Property Information
- Property Condition: Completed
Land Information
- Lot Features: City Limits, In County, Level, Private
School Information
- High School: North Port High
- Middle School: Woodland Middle School
- School Elementary: Toledo Blade Elementary
Garage and Parking
- Garage Spaces: 2.00
- Parking Features: Driveway, Garage Door Opener
Eco-Communities
- Water Source: Well
Utilities
- Carport Spaces: 0.00
- Cooling: Central Air
- Heating: Electric
- Pets Allowed: Yes
- Sewer: Septic Tank
- Utilities: Cable Connected, Electricity Connected, Public
Finance and Tax Information
- Home Owners Association Fee: 0.00
- Net Operating Income: 0.00
- Tax Year: 2023
Other Features
- Appliances: Dishwasher, Microwave, Range, Refrigerator
- Country: US
- Interior Features: Ceiling Fans(s), High Ceilings, Primary Bedroom Main Floor, Split Bedroom, Walk-In Closet(s)
- Legal Description: LOT 13 BLK 908 20TH ADD TO PORT CHARLOTTE
- Levels: One
- Area Major: 34286 - North Port/Venice
- Occupant Type: Vacant
- Parcel Number: 0962090813
- Style: Bungalow
- Zoning Code: RSF2
Similar Properties
Nearby Subdivisions
1504 Port Charlotte Sub 05
1525 Port Charlotte Sub 07
1527 Port Charlotte Sub 09
1548 Port Charlotte Sub 17
1562 Port Charlotte Sub 18
1563 Port Charlotte Sub 19
1583 Port Charlotte Sub 29
19th Add To Port Charlotte
Cranberry Fields
North Port
North Port Charlotte Estates A
Not Applicable
Port Charlotte
Port Charlotte 20
Port Charlotte Sub
Port Charlotte Sub 02
Port Charlotte Sub 05
Port Charlotte Sub 06
Port Charlotte Sub 07
Port Charlotte Sub 08
Port Charlotte Sub 09
Port Charlotte Sub 10
Port Charlotte Sub 11
Port Charlotte Sub 12
Port Charlotte Sub 17
Port Charlotte Sub 17 Rep
Port Charlotte Sub 18
Port Charlotte Sub 19
Port Charlotte Sub 2
Port Charlotte Sub 20
Port Charlotte Sub 25
Port Charlotte Sub 29
Port Charlotte Sub 31
Port Charlotte Sub 52
Port Charlotte Sub 8
Port Charlotte Sub 9
Port Charlotte Subdivision



