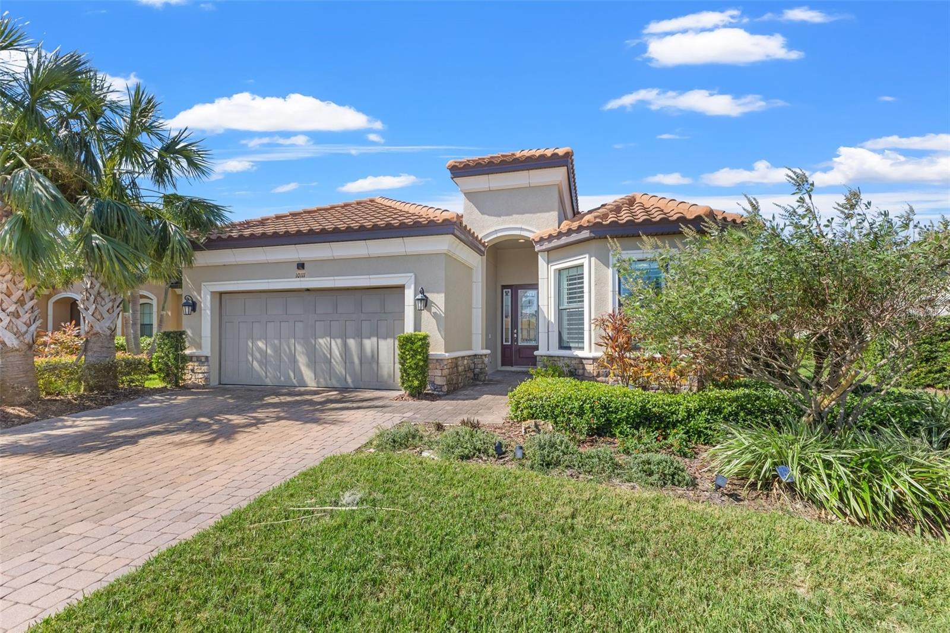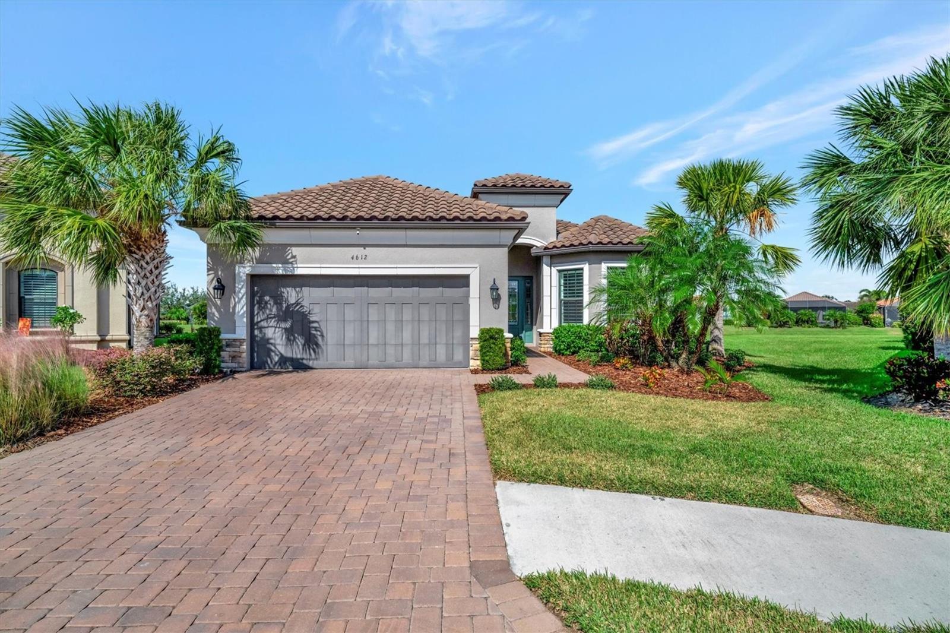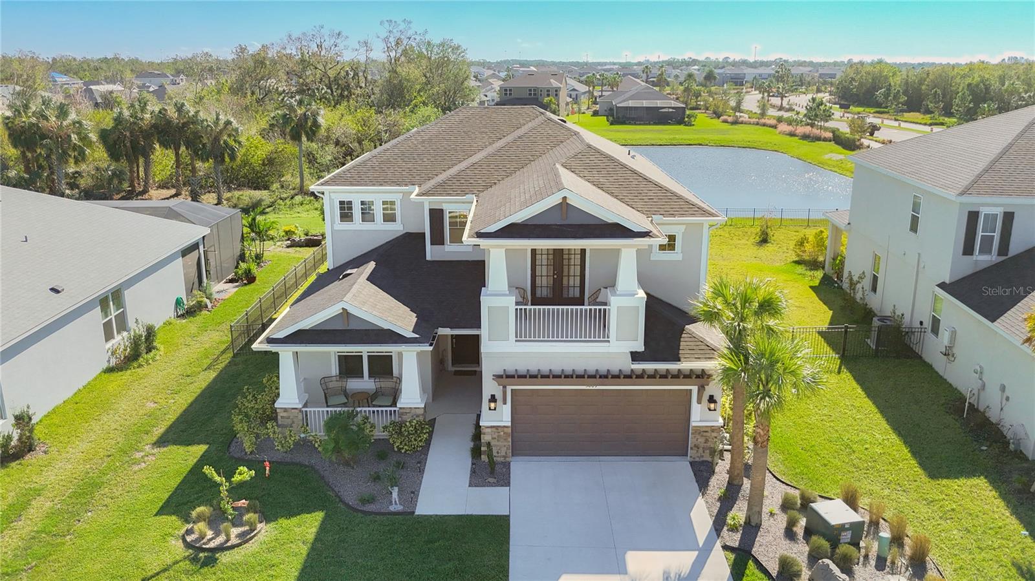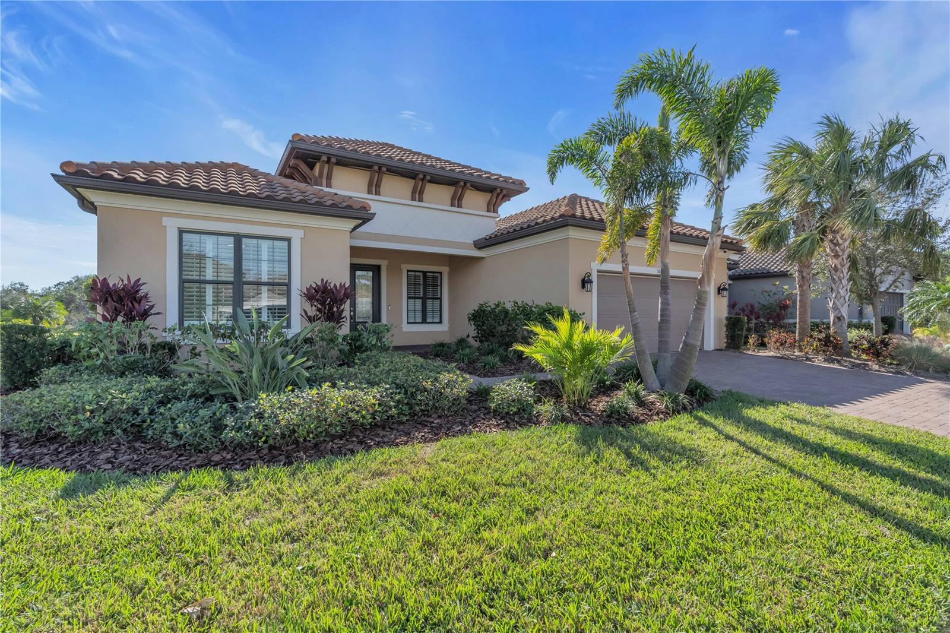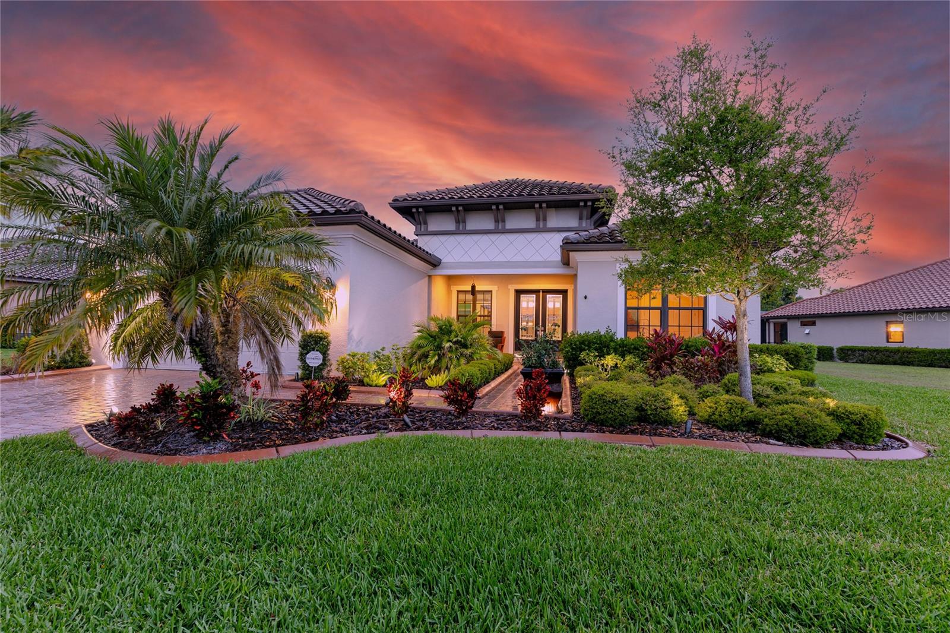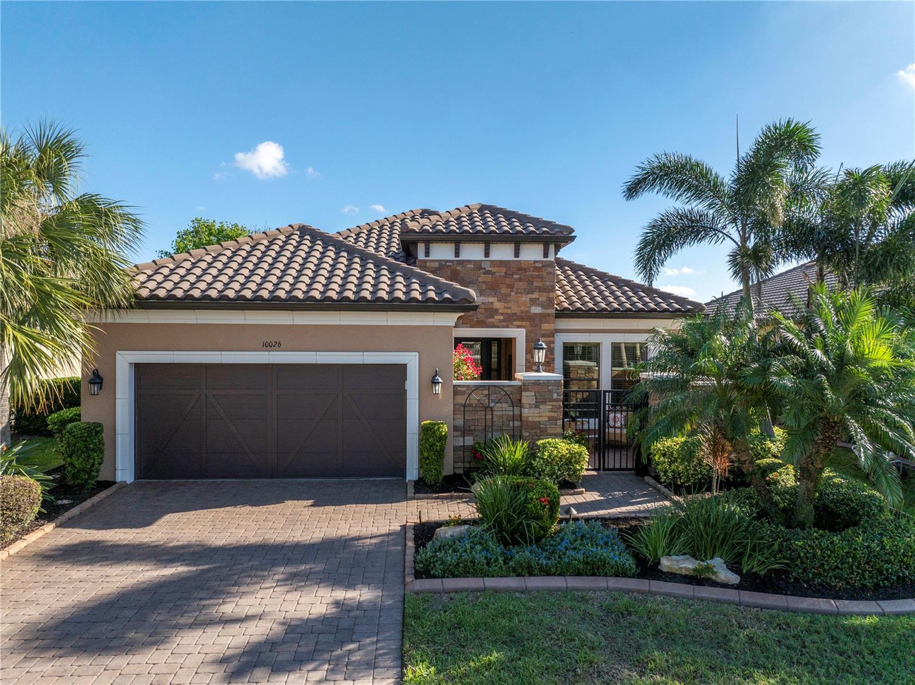5510 Panella Court, PALMETTO, FL 34221
Property Photos
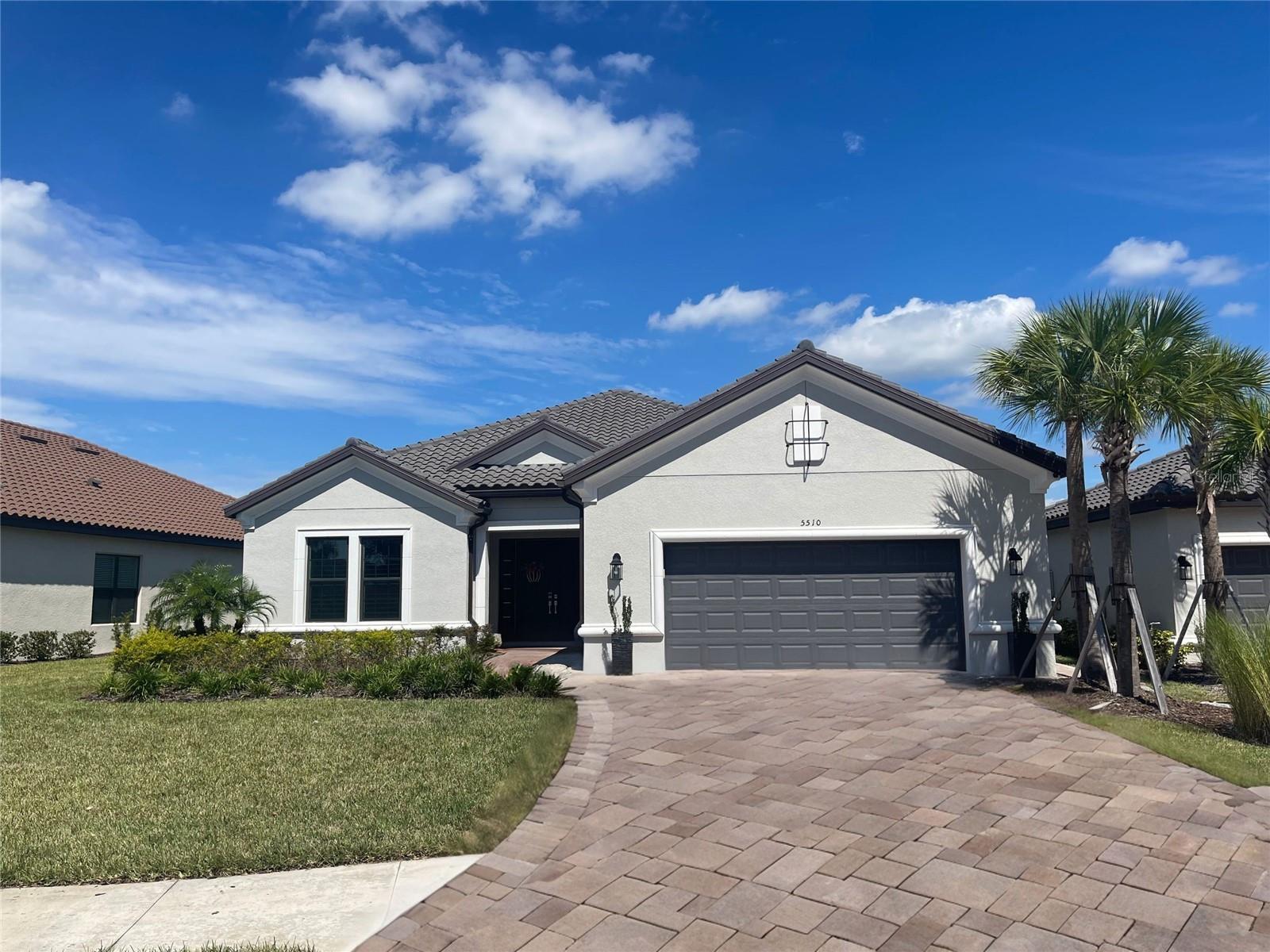
Would you like to sell your home before you purchase this one?
Priced at Only: $829,000
For more Information Call:
Address: 5510 Panella Court, PALMETTO, FL 34221
Property Location and Similar Properties
- MLS#: A4625207 ( Residential )
- Street Address: 5510 Panella Court
- Viewed: 4
- Price: $829,000
- Price sqft: $274
- Waterfront: No
- Year Built: 2022
- Bldg sqft: 3029
- Bedrooms: 3
- Total Baths: 3
- Full Baths: 3
- Garage / Parking Spaces: 3
- Days On Market: 90
- Additional Information
- Geolocation: 27.614 / -82.5068
- County: MANATEE
- City: PALMETTO
- Zipcode: 34221
- Provided by: DALTON WADE INC
- Contact: Cynthia Vazquez Lane
- 888-668-8283

- DMCA Notice
-
DescriptionWelcome to the Palazzio floor plan in Esplanade at Artisan Lakes by Taylor Morrison, where modern elegance meets functional design. This exceptional home showcases over $175,000 in premium upgrades and thoughtful updates, making it a true gem for those who love open concept living and refined style. The heart of the home is the expansive communal area, seamlessly combining the gathering room, chefs kitchen, and dining space. The gourmet kitchen is a dream come true, featuring a large island, custom Italian porcelain tile backsplash, a pot filler, upgraded cabinetry, and a step in pantry. These thoughtful touches make it ideal for both entertaining and everyday living. Owners Suite: A Luxurious Retreat The spacious owners suite is designed to provide unparalleled comfort, with a custom walk in closet system and an en suite bath featuring dual sinks, a luxurious shower, and a private water closet. Double doors add a grand entryway to this serene sanctuary. Guest Accommodations This home offers two well appointed guest bedrooms with abundant natural light. One bedroom includes its own private bathroom with a shower, creating a welcoming and private retreat for guests. Upgrades & Features This Palazzio is brimming with upgrades that elevate its beauty and functionality, including: Custom Interior Features: Whole house vacuum system, upgraded flooring, custom paint by Sherwin Williams, electric shades, and crown molding. Technology & Comfort: Indoor and outdoor surround speakers, ceiling fans, and custom light fixtures throughout. Outdoor Enhancements: Extended driveway with sealed pavers, 4 ft aluminum fencing, and pre plumbing for an outdoor kitchen. Garage Upgrades: 3 car tandem garage with epoxy flooring and additional storage space. Premium Lot: Located on a quiet street with only eight homes and no front neighbors, offering scenic views of a wildlife preserve. Additional Features The home also boasts a whole house water softener, an extended 4 foot kitchen upgrade, and is available fully furnished, making it move in ready for the discerning buyer. Come explore this stunning home, where modern convenience meets timeless elegance. Whether entertaining guests or enjoying quiet evenings, this Palazzio is a personal oasis ready to welcome you. Schedule your private showing today! SELLERS WILL CONSIDER LEASING THE PROPERTY FURNISHED OR UNFURNISHED FOR 12 MONTHS.
Payment Calculator
- Principal & Interest -
- Property Tax $
- Home Insurance $
- HOA Fees $
- Monthly -
Features
Building and Construction
- Covered Spaces: 0.00
- Exterior Features: Hurricane Shutters, Irrigation System, Lighting, Rain Gutters, Sidewalk, Sliding Doors, Sprinkler Metered
- Flooring: Laminate, Tile
- Living Area: 2929.00
- Roof: Tile
Garage and Parking
- Garage Spaces: 3.00
Eco-Communities
- Water Source: None
Utilities
- Carport Spaces: 0.00
- Cooling: Central Air
- Heating: Central, Natural Gas
- Pets Allowed: Breed Restrictions, Cats OK, Dogs OK
- Sewer: Public Sewer
- Utilities: Cable Connected, Electricity Connected, Natural Gas Connected, Public, Sewer Connected, Sprinkler Meter, Street Lights, Underground Utilities, Water Connected
Amenities
- Association Amenities: Clubhouse, Fence Restrictions, Fitness Center, Maintenance, Pickleball Court(s), Pool, Recreation Facilities, Spa/Hot Tub, Tennis Court(s), Vehicle Restrictions
Finance and Tax Information
- Home Owners Association Fee Includes: Cable TV, Pool, Maintenance Structure, Maintenance Grounds, Recreational Facilities
- Home Owners Association Fee: 475.00
- Net Operating Income: 0.00
- Tax Year: 2023
Other Features
- Appliances: Built-In Oven, Convection Oven, Cooktop, Dishwasher, Disposal, Electric Water Heater, Microwave, Range Hood, Tankless Water Heater, Touchless Faucet, Water Filtration System, Water Softener
- Association Name: Artisan Lakes HOA
- Association Phone: 941-479-6575
- Country: US
- Interior Features: Ceiling Fans(s), Central Vaccum, Crown Molding, Eat-in Kitchen, High Ceilings, In Wall Pest System, Open Floorplan, Solid Surface Counters, Solid Wood Cabinets, Split Bedroom, Thermostat, Walk-In Closet(s), Window Treatments
- Legal Description: ARTISAN LAKES-PH 1C: A PARCEL OF LAND LYING WITHIN SEC 9 & 16, TWN 33S, RNG 18E, & BEING MORE PARTICULARLY DESC AS FOLLOWS: COM AT A RR SPIKE MARKING THE E < COR OF SEC 9, TWN 33S, RNG 18E, SD PT ALSO BEING THE NE COR COR OF THOSE LANDS DESC IN OR BK 1025, PG 3055 OF THE PRMCF; TH N 89 DEG 27 MIN 46 SEC W, ALG THE N LN OF THE SE < OF SD SEC 9, A DIST OF 67.15 FT
- Levels: One
- Area Major: 34221 - Palmetto/Rubonia
- Occupant Type: Owner
- Parcel Number: 604535109
- Zoning Code: PDMU
Similar Properties
Nearby Subdivisions
1050 N 14 Of 153417
1400 Erie Rdmendozamocassin Wa
A R Anthonys Sub Of Pt Sec1423
Amanda Lee Add
Arbor Creek
Artisan Lakes Eaves Bend Ph I
Artisan Lakes Eaves Bend Ph Ii
Bahia Vista
Bay View Park Rev
Bayou Estates North Iia Iib
Bayou Estates North Iic
Bayou Estates South
Crystal Lakes
Crystal Lakes Ii
Cypress Pond Estates
East Palmetto
East5 Palmetto
Eaves Bend At Artisan Lakes
Edgewood Park
Fairway Oaks Ph I Ii Iii
Fairways At Imperial Lakewoods
Fosters Creek
Fresh Meadows
Fresh Meadows Ph I
Gillett Rd
Gillette Grove
Gillette Grove Sub
Gulf Bay Estates Blocks 1a 1
H W Harrison
Harrison Indust Resubdivided
Heather Glen Ph
Heather Glen Ph I
Heron Creek
Heron Creek Ph I
Imperial Lakes Estates
Imperial Lakes Residential
Island At Riviera Dunes
Jackson Crossing
Jackson Crossings Ph I
Jackson Xing Ph Ii
Lake Park
Lake View Acres
Lincoln Manor
Mandarin Grove
Marlee Acres
Muellers
Northshore At Riviera Dunes Ph
Northwood Park
Oak Trail
Oak View Ph I
Oak View Ph Ii
Oak View Ph Iii
Oakhurst Rev Por
Old Mill Preserve
Old Mill Preserve Ph Ii
Old Mill Preserve Phase 2
Palm Lake Estates
Palmetto Estates
Palmetto Gardens Rev
Palmetto Heights
Palmetto Point
Palmetto Point Add
Palmetto Skyway Rep
Parkside
Peninsula At Riviera Dunes
Plum Acres
Pravela
R F Willis Of Memphis
Regency Oaks Ph I
Regency Oaks Preserve
Roy Family Ranches
Sanctuary Cove
Sheffield Glenn
Shell Beach Add
Silverstone North
Silverstone North Ph Ia Ib
Silverstone North Ph Ic Id
Silverstone North Ph Iia Iib
Skyway Village Estates Coop
Snead Island
Snead Island Estates West Ph 1
Snead Island Holly
Spanish Point
Stonegate Preserve
Sugar Mill Lakes Ph 1
Sugar Mill Lakes Ph Ii Iii
Swan Estates
Sylvan Oaks
Terra Ceia Bay Estates
Terra Ceia Bay North
Terra Ceia Manor A Co Op
The Cove At Terra Ceia Bay Vil
Trevesta
Trevesta Ph Ia
Trevesta Ph Iiia
Trevesta Ph Iiic Iiid
Villages Of Thousand Oaks Vill
Villas At Oak Bend
Washington Gardens
Washington Park
Waterford Court
Waterford Ph I Iii Rep
Waterford Ph Ia Ii Iia
Whitney Meadows
Willis Add To Palmetto Continu
Willow Hammock Ph 1a 1b
Willow Walk Ph Ia
Willow Walk Ph Ib
Willow Walk Ph Iiaiibiid
Willow Walk Ph Iic
Woodlawn Lakes
Woodlawn Lakes Second Add
Woods Of Moccasin Wallow Ph I
















































