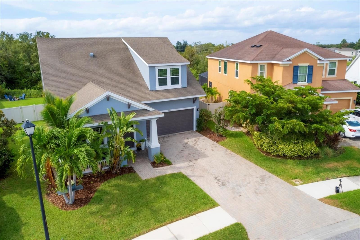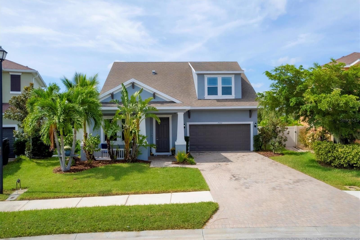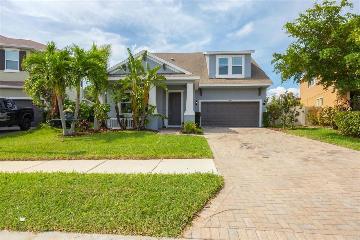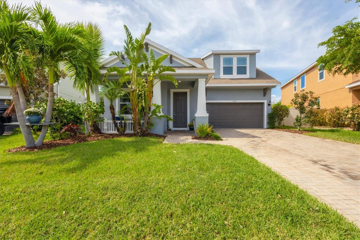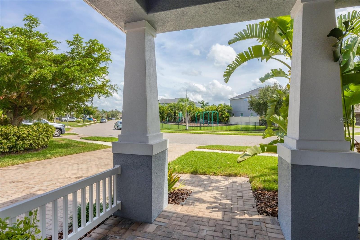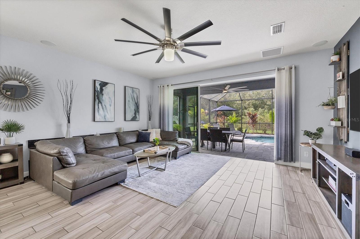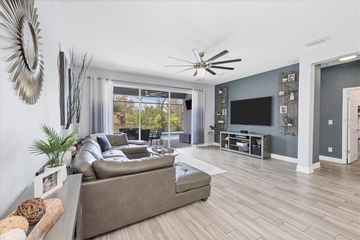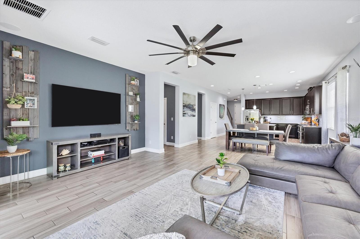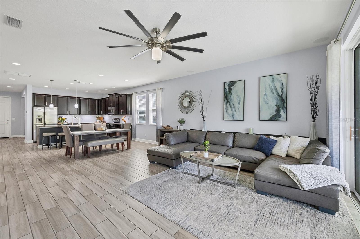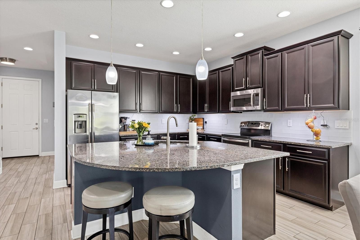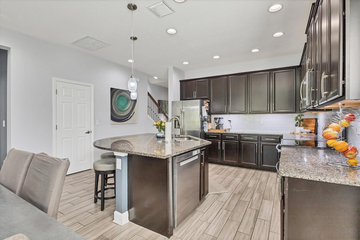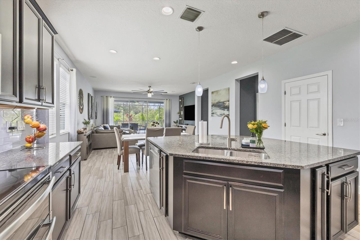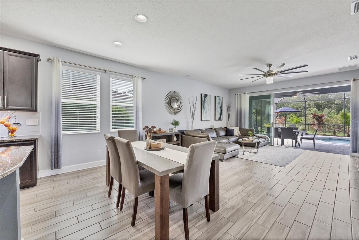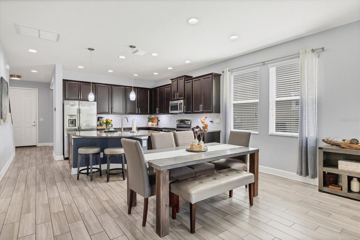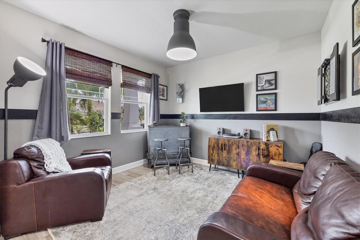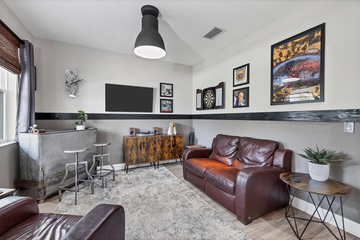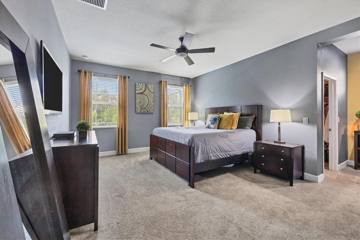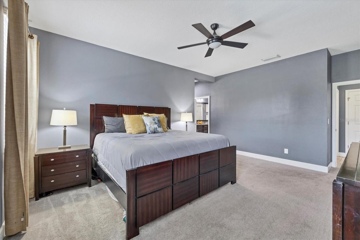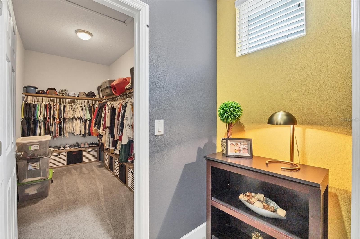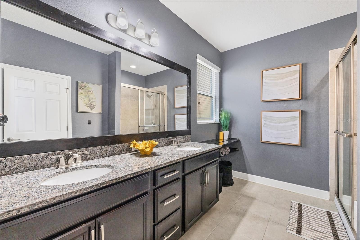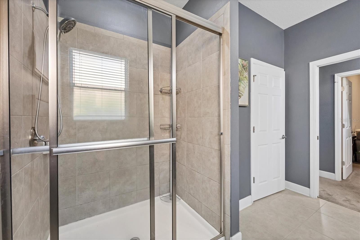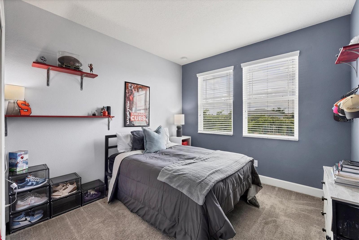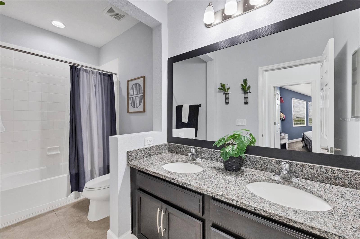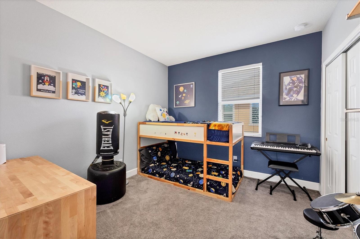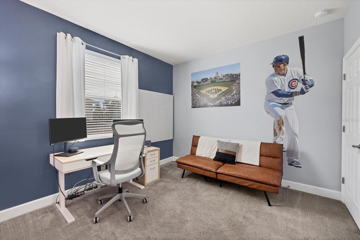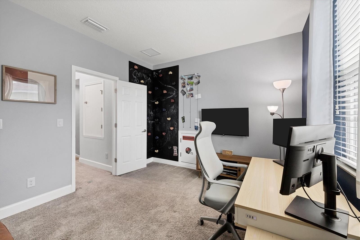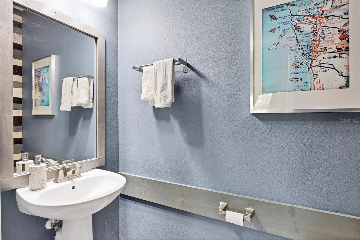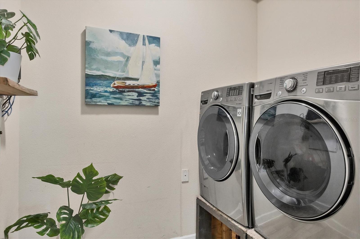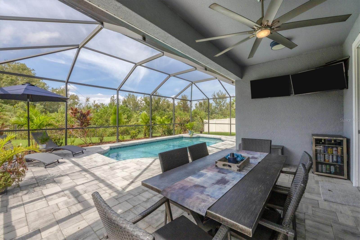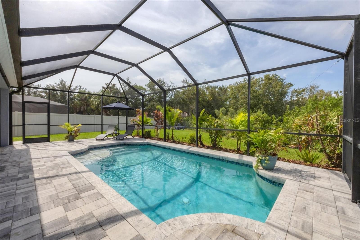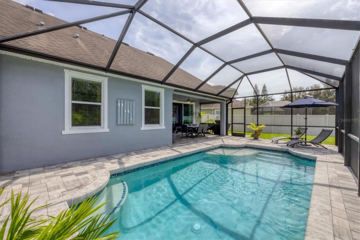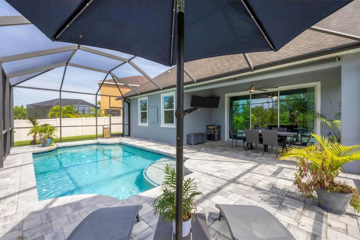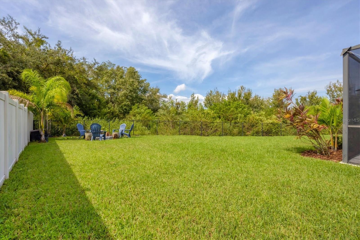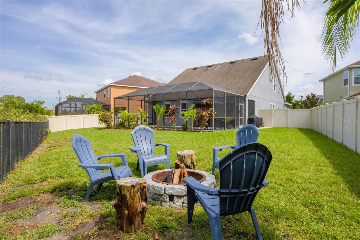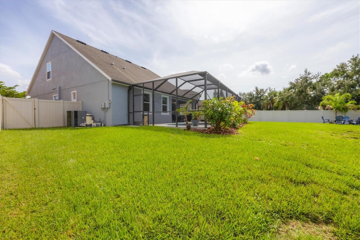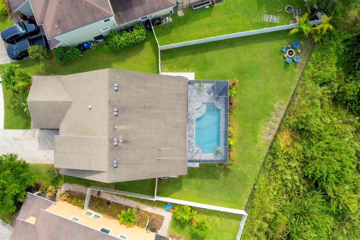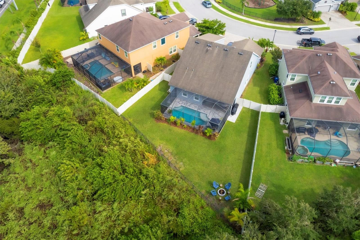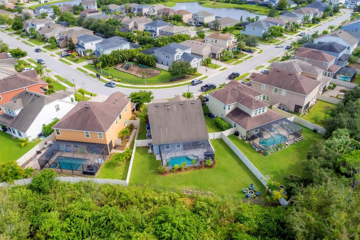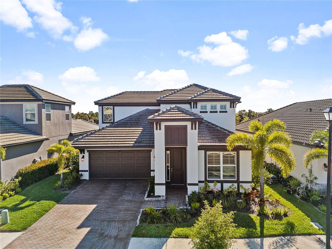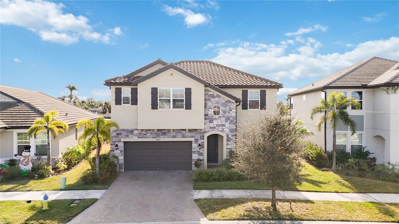7552 Aguila Drive, SARASOTA, FL 34240
Property Photos
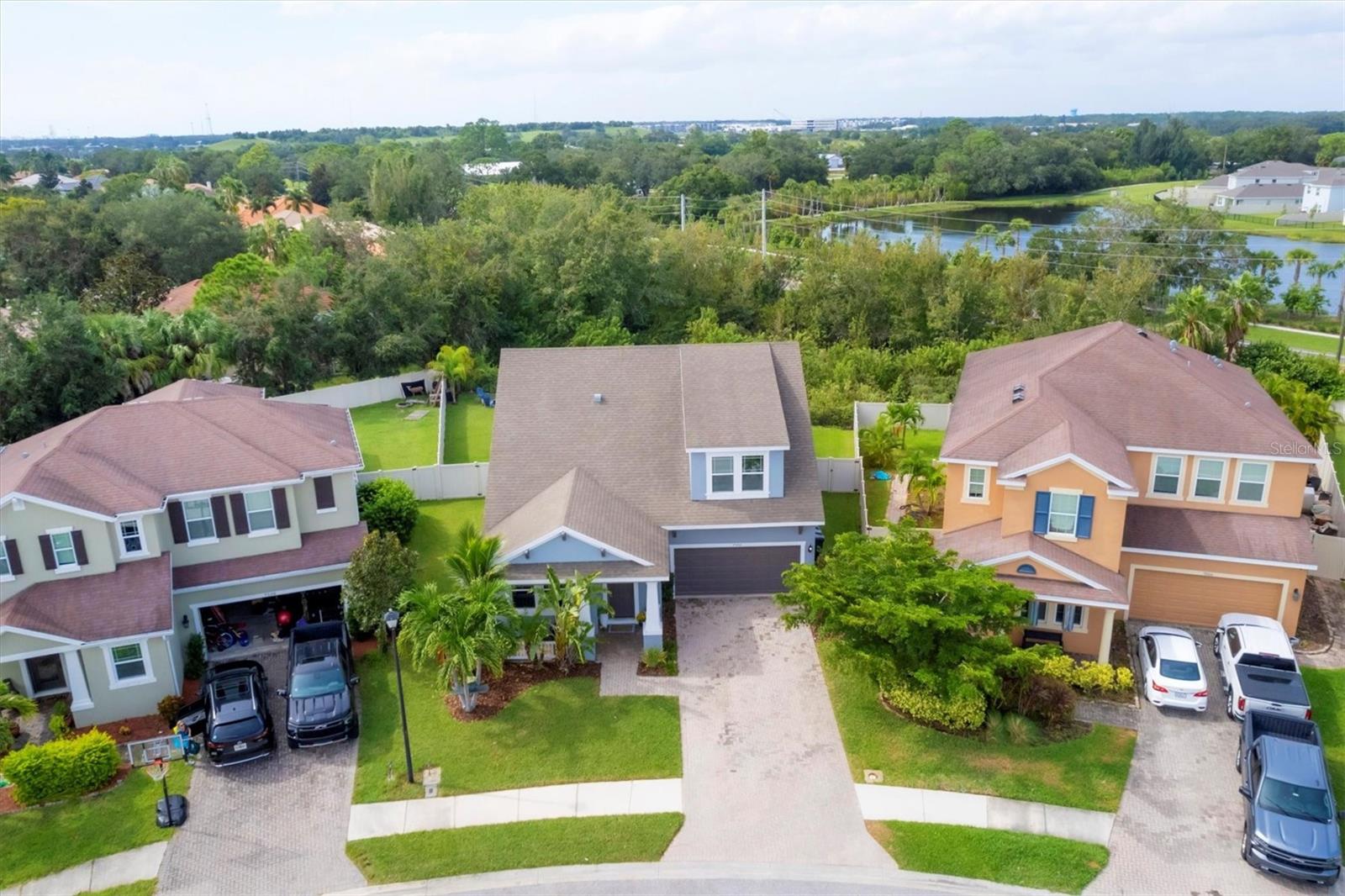
Would you like to sell your home before you purchase this one?
Priced at Only: $650,000
For more Information Call:
Address: 7552 Aguila Drive, SARASOTA, FL 34240
Property Location and Similar Properties
- MLS#: A4625220 ( Residential )
- Street Address: 7552 Aguila Drive
- Viewed: 5
- Price: $650,000
- Price sqft: $217
- Waterfront: No
- Year Built: 2014
- Bldg sqft: 2989
- Bedrooms: 4
- Total Baths: 3
- Full Baths: 2
- 1/2 Baths: 1
- Garage / Parking Spaces: 2
- Days On Market: 92
- Additional Information
- Geolocation: 27.3237 / -82.4228
- County: SARASOTA
- City: SARASOTA
- Zipcode: 34240
- Subdivision: Palmer Reserve
- Elementary School: Tatum Ridge Elementary
- Middle School: McIntosh Middle
- High School: Sarasota High
- Provided by: MICHAEL SAUNDERS & COMPANY
- Contact: Angela Adams
- 941-951-6660

- DMCA Notice
-
DescriptionThis spacious two story home offers 4 bedrooms, 2.5 bathrooms and a 2 car garage with a flex room that can be used as a formal dining space or home office. As you enter you are greeted with high ceilings, wood look ceramic tile and views of your pool through the wall of sliding glass doors. The open floor plan from the kitchen to the dining area and living room create the perfect layout for entertaining and family gatherings. The kitchen features granite counters, a large island with seating, stainless steel appliances and spacious pantry. There is a half bath conveniently located downstairs. The primary bedroom is on the first floor and features a large walk in closet and en suite bathroom with dual sinks and large shower. Upstairs you will find three additional bedrooms and a full bathroom. The outdoor area is an extension of living space with a screened paver patio complete with a sparkling heated pool. This home is located on one of the largest lots in the neighborhood with a fence, fire pit and has a private green space view. Palmer Reserve has no CDD fees and the low HOA fee includes irrigation, basic cable TV, internet and a playground. The sellers are offering a $5,000 credit toward new carpet and the exterior of the home was just in painted in 2021. The location is great for active lifestyle enthusiasts as it is a short distance to the Celery Fields and Rothenbach park, both of which are ideal for bird watching, hiking and outdoor activities. Families will love that it is across the street from A rated, Tatum Ridge Elementary School, plus this home is within twenty minutes to all Sarasota has to offer including the airport, downtown Sarasota, Lakewood Ranch, beaches and multiple golf courses. Dont miss the opportunity to make this beautiful home yours.
Payment Calculator
- Principal & Interest -
- Property Tax $
- Home Insurance $
- HOA Fees $
- Monthly -
Features
Building and Construction
- Builder Model: Frost II
- Builder Name: Ryland Homes
- Covered Spaces: 0.00
- Exterior Features: Hurricane Shutters, Irrigation System, Lighting, Sidewalk, Sliding Doors
- Flooring: Carpet, Ceramic Tile
- Living Area: 2289.00
- Roof: Shingle
Property Information
- Property Condition: Completed
Land Information
- Lot Features: In County, Sidewalk, Paved
School Information
- High School: Sarasota High
- Middle School: McIntosh Middle
- School Elementary: Tatum Ridge Elementary
Garage and Parking
- Garage Spaces: 2.00
- Parking Features: Garage Door Opener
Eco-Communities
- Pool Features: Heated, In Ground, Lighting, Screen Enclosure
- Water Source: Canal/Lake For Irrigation, Public
Utilities
- Carport Spaces: 0.00
- Cooling: Central Air
- Heating: Central
- Pets Allowed: Breed Restrictions, Yes
- Sewer: Public Sewer
- Utilities: Cable Available, Electricity Connected, Phone Available, Public, Sprinkler Meter, Street Lights, Underground Utilities, Water Connected
Amenities
- Association Amenities: Cable TV, Playground
Finance and Tax Information
- Home Owners Association Fee: 450.00
- Net Operating Income: 0.00
- Tax Year: 2023
Other Features
- Appliances: Dishwasher, Disposal, Dryer, Electric Water Heater, Microwave, Range, Refrigerator, Washer
- Association Name: Sunstate Management - Sean Noonan
- Association Phone: 941-870-4920
- Country: US
- Furnished: Unfurnished
- Interior Features: Ceiling Fans(s), Eat-in Kitchen, High Ceilings, In Wall Pest System, Kitchen/Family Room Combo, Open Floorplan, Primary Bedroom Main Floor, Stone Counters, Thermostat, Walk-In Closet(s), Window Treatments
- Legal Description: LOT 62, PALMER RESERVE PH 1
- Levels: Two
- Area Major: 34240 - Sarasota
- Occupant Type: Owner
- Parcel Number: 0235080062
- Possession: Close of Escrow
- View: Park/Greenbelt, Pool
- Zoning Code: RSF2
Similar Properties
Nearby Subdivisions
Alcove
Angus Acres Resub
Artistry
Artistry Of Sarasota
Artistry Ph 1a
Artistry Ph 1e
Artistry Ph 2c 2d
Artistry Ph 3a
Artistry Sarasota
Barton Farms
Barton Farms Laurel Lakes
Barton Farmslaurel Lakes
Bay Landing
Car Collective
Cowpen Ranch
Deer Run
Deerfield Ph 1
Emerald Landing At Waterside
Founders Club
Golf Club Estates
Hammocks
Hampton Lakes
Hampton Lakes Indian Lakes
Hidden Creek
Hidden Crk Ph 1
Hidden Crk Ph 2
Hidden River
Lakehouse Cove At Waterside
Lakehouse Covewaterside Ph 1
Lakehouse Covewaterside Ph 2
Lakehouse Covewaterside Ph 3
Lakehouse Covewaterside Ph 4
Lakehouse Covewaterside Phs 5
Laurel Meadows
Laurel Oak Estates
Laurel Oak Estates Sec 02
Laurel Oak Estates Sec 07
Laurel Oak Estates Sec 09
Meadow Walk
Metes Bounds
Monterey At Lakewood Ranch
Not Applicable
Oak Ford Golf Club
Oak Ford Ph 1
Palmer Farms 3rd
Palmer Glen Ph 1
Palmer Lake A Rep
Palmer Reserve
Sarasota Golf Club Colony 2
Sarasota Golf Club Colony 5
Shoreview
Shoreview At Lakewood Ranch
Shoreview At Waterside Lakewoo
Shoreviewlakewood Ranch Water
Shoreviewlakewood Ranch Waters
Sylvan Lea
Tatum Ridge
The Ranches At Bern Creek
Villanova Colonnade Condo
Waterside Village
Wild Blue At Waterside
Wild Blue At Waterside Phase 1
Wild Bluewaterside Ph 1
Windward
Windward At Lakewood Ranch
Windward At Lakewood Ranch Pha
Windwardlakewood Ranch Ph 1
Worthington Ph 1
Worthingtonph 1



