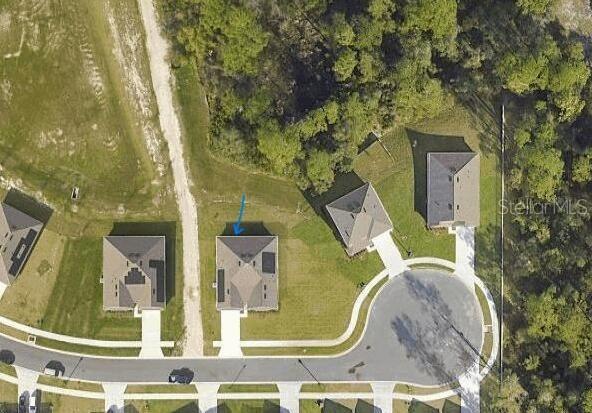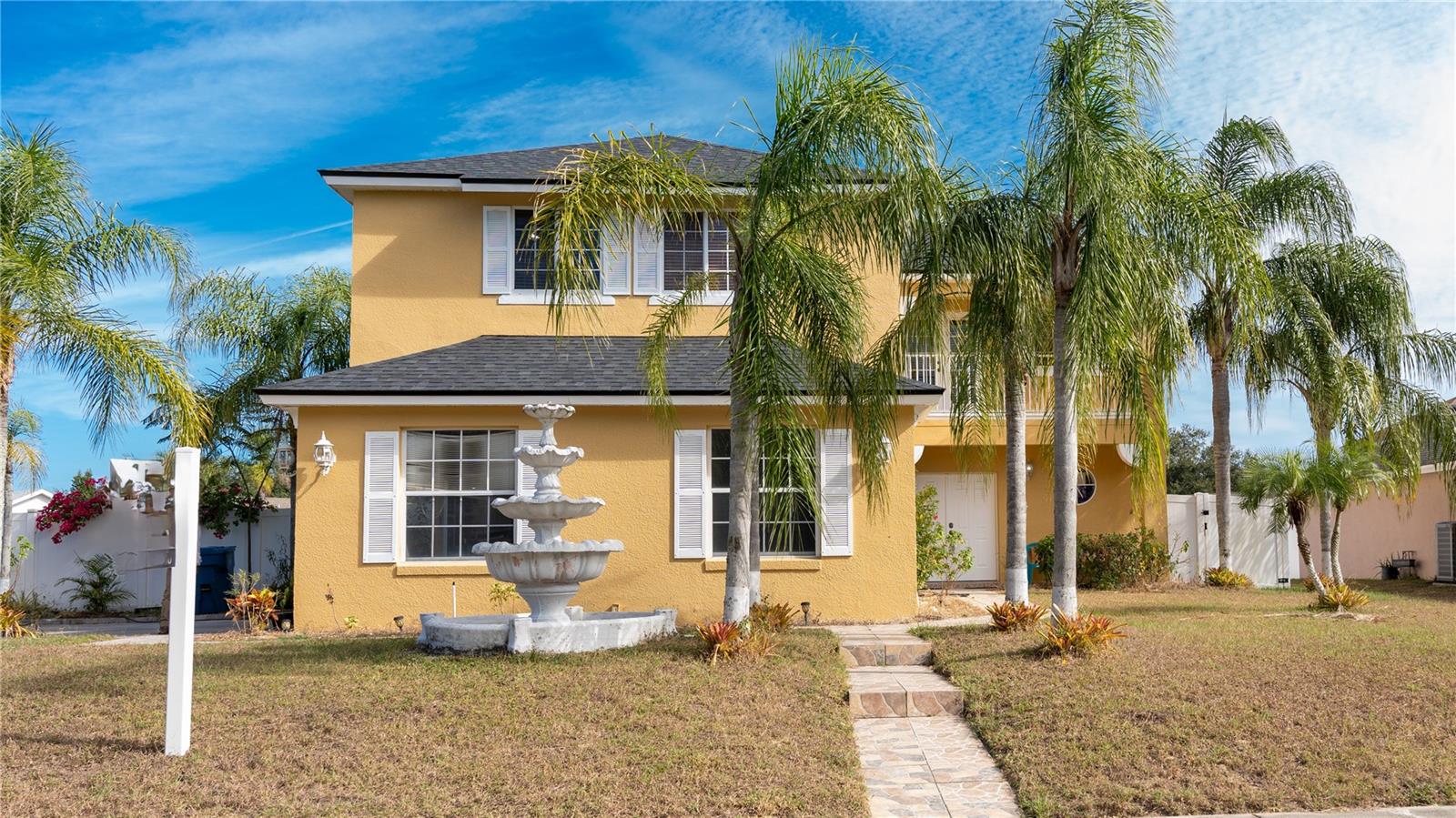805 Baylor Drive, DELTONA, FL 32725
Property Photos

Would you like to sell your home before you purchase this one?
Priced at Only: $430,000
For more Information Call:
Address: 805 Baylor Drive, DELTONA, FL 32725
Property Location and Similar Properties
- MLS#: A4625543 ( Residential )
- Street Address: 805 Baylor Drive
- Viewed: 13
- Price: $430,000
- Price sqft: $159
- Waterfront: No
- Year Built: 2021
- Bldg sqft: 2710
- Bedrooms: 4
- Total Baths: 2
- Full Baths: 2
- Garage / Parking Spaces: 4
- Days On Market: 104
- Additional Information
- Geolocation: 28.8836 / -81.2614
- County: VOLUSIA
- City: DELTONA
- Zipcode: 32725
- Subdivision: Lake Gleason Reserve
- Provided by: CORE REALTY ASSOCIATES, INC
- Contact: Denisse Camacho
- 786-457-3494

- DMCA Notice
-
DescriptionBetter than new fully updated 2021 smart home is located in the fabulous Deltona area of Central Florida. The foyer entry hallway leads into a fabulous open large Family Room/Kitchen/Dining combination; Making entertaining a breeze! A spacious owners suite boasting adult height GRANITE double sink vanity, renovated master, and walk in closet. Spacious secondary bedrooms, closets & abundant storage! Energy efficient improvements include Block construction, smart thermostats, and solar panels (will be in full with asking price and other terms available). Upgrades include a screened in lanai to enjoy the beautiful wooded view, tiled floors in front bedrooms, Solar panels, Water softener, and filtration system, renovated master bathroom among other things. Garage Opener with 2 remotes. Fully refinished and cleaned. Centrally located near all of Central Florida has to offer w/easy access to the I 4 corridor for commutes to Orlando/Airports/Theme Parks or north to Daytona/St. Augustine /JAX. Minutes away from shopping / medical centers and entertainment, St. Johns River, and Beaches. This quaint community feels tucked away into a small oasis of community living. The natural reserve scene around the community of ponds, trees, and the lake is captivating. The home's backyard view faces the green space and natural preserve.
Payment Calculator
- Principal & Interest -
- Property Tax $
- Home Insurance $
- HOA Fees $
- Monthly -
Features
Building and Construction
- Covered Spaces: 0.00
- Exterior Features: Sidewalk, Sliding Doors, Sprinkler Metered
- Flooring: Carpet, Ceramic Tile
- Living Area: 2310.00
- Roof: Shingle
Property Information
- Property Condition: Completed
Garage and Parking
- Garage Spaces: 2.00
Eco-Communities
- Water Source: Public
Utilities
- Carport Spaces: 2.00
- Cooling: Central Air
- Heating: Central
- Pets Allowed: Cats OK, Dogs OK
- Sewer: Public Sewer
- Utilities: BB/HS Internet Available, Cable Available, Electricity Connected, Phone Available, Solar, Sprinkler Meter, Street Lights, Water Connected
Finance and Tax Information
- Home Owners Association Fee: 72.00
- Net Operating Income: 0.00
- Tax Year: 2023
Other Features
- Appliances: Dishwasher, Disposal, Dryer, Electric Water Heater, Microwave, Range, Refrigerator, Washer, Water Filtration System, Water Softener
- Association Name: Terina Stevens
- Association Phone: 4043344042
- Country: US
- Interior Features: Eat-in Kitchen, High Ceilings, Open Floorplan, Primary Bedroom Main Floor, Smart Home, Solid Surface Counters, Walk-In Closet(s)
- Legal Description: 31-18-31 LOT 28 LAKE GLEASON RESERVE MB 61 PGS 68-70 PER OR 7953 PG 2840 PER OR 8130 PG 2589
- Levels: One
- Area Major: 32725 - Deltona / Enterprise
- Occupant Type: Owner
- Parcel Number: 31-18-31-11-00-0280
- Possession: Close of Escrow
- Views: 13
- Zoning Code: R-1
Similar Properties
Nearby Subdivisions
Arbor Rdg Un 5
Arbor Ridge
Arbor Ridge Unit 4
Coventry Rep
Deltona Lake Un 08
Deltona Lakes
Deltona Lakes Un 05
Deltona Lakes Unit 03
Deltona Lakes Unit 04
Deltona Lakes Unit 05
Deltona Lakes Unit 07
Deltona Lakes Unit 08
Deltona Lakes Unit 09
Deltona Lakes Unit 11
Deltona Lakes Unit 12
Deltona Lakes Unit 13
Deltona Lakes Unit 14
Deltona Lakes Unit 23
Deltona Lakes Unit 24
Deltona Lakes Unit 27 Blk 676
Deltona Lakes Unit 51
Deltona Lakes Unit 52
Deltona Lakes Unit 55
Deltona Lakes Unit 66
Deltona Lakes Unit 69
Deltona Lakes Unit 70
Deltona Lakes Unit 71
Golf Club Estates Condo
Hampton Oaks
Lake Gleason Reserve
Live Oak Estates
None
Not On The List
Pine Trace Ph 02
Rochelle Rdg
Saxon Ridge Ph 01
Saxon Ridge Ph 03
Sterling Park
Stone Island Estates


















































