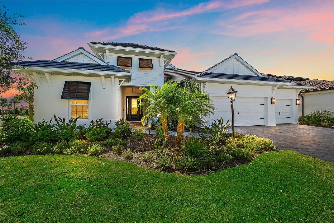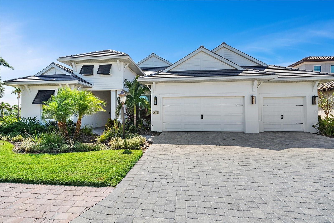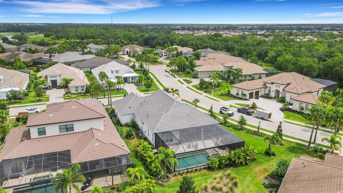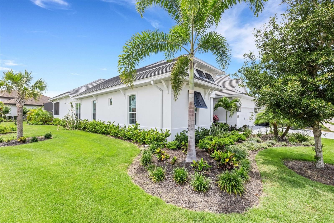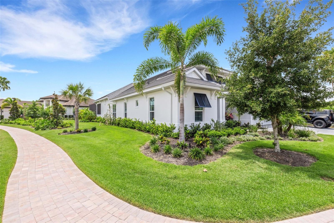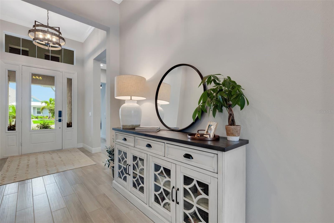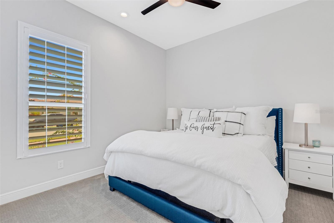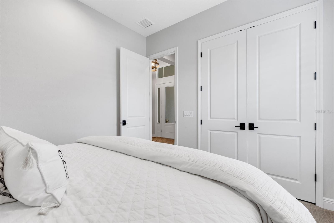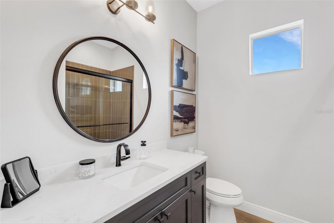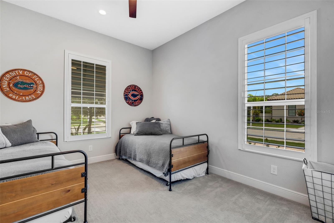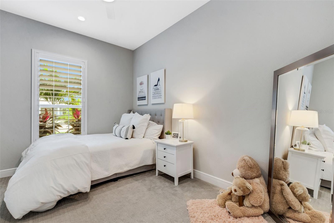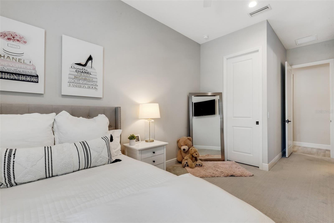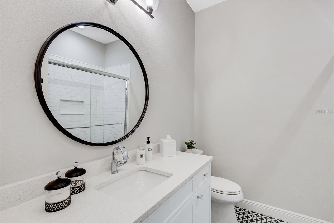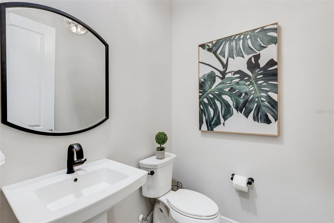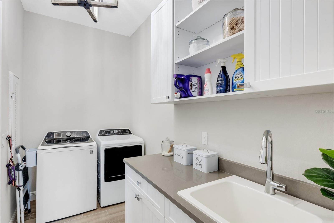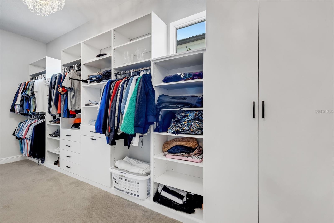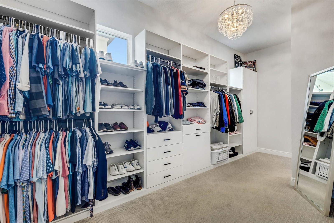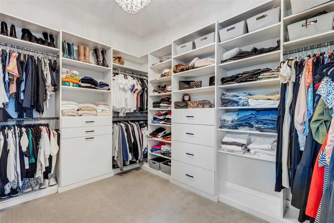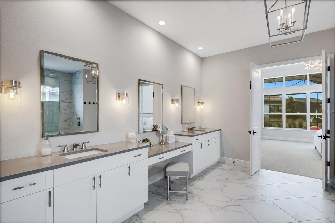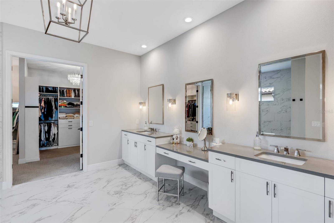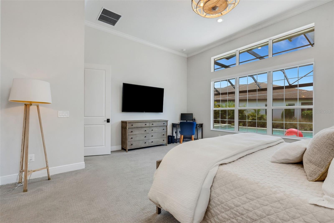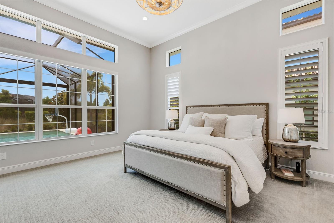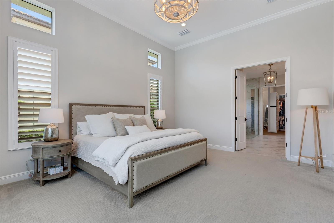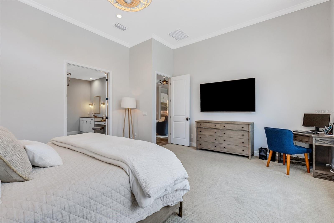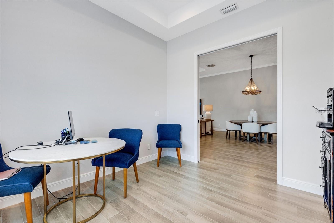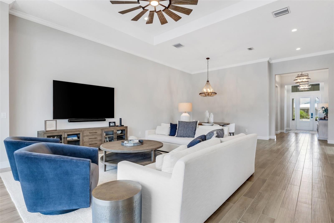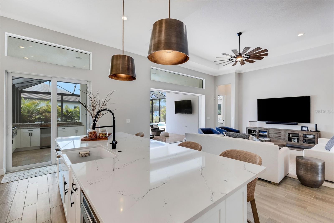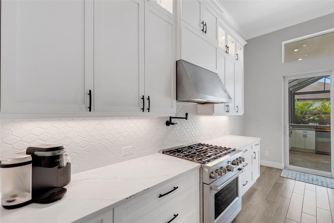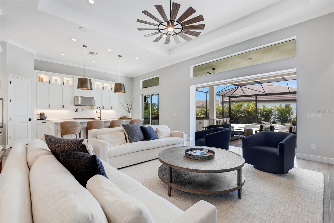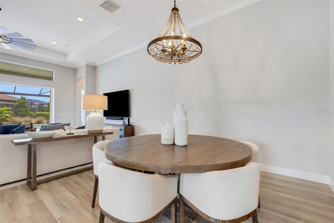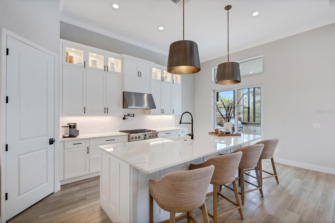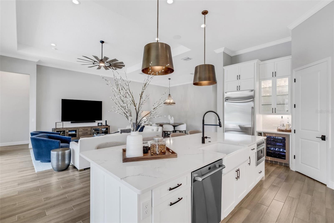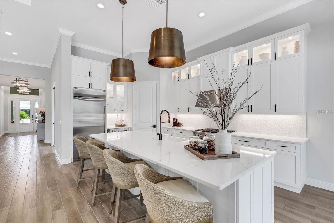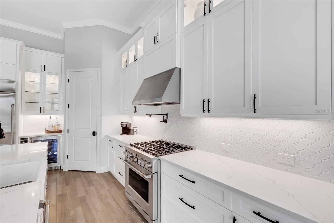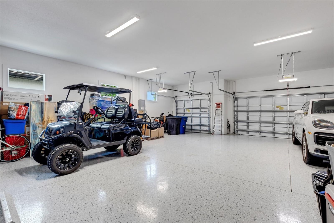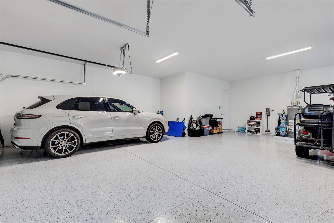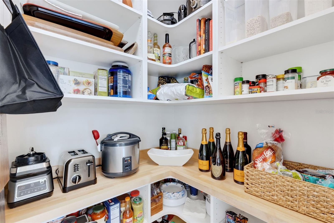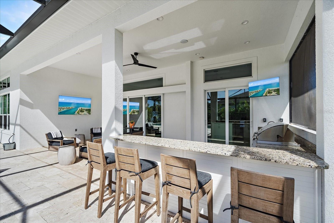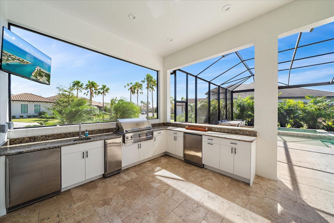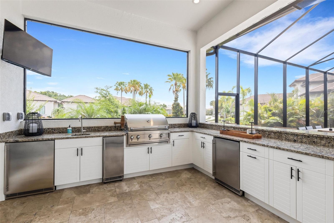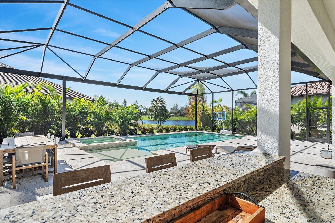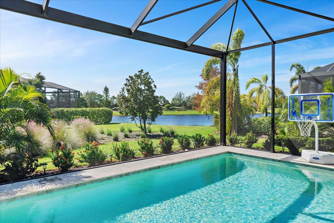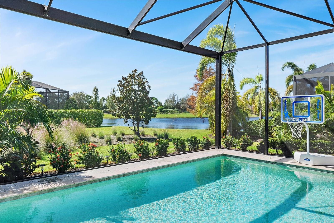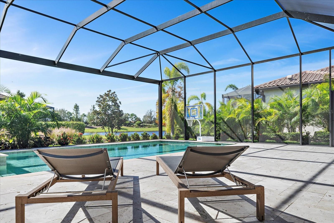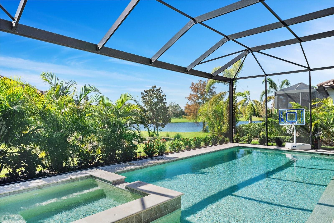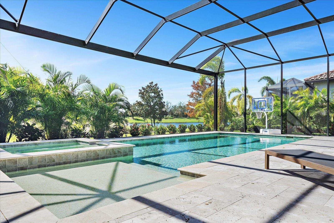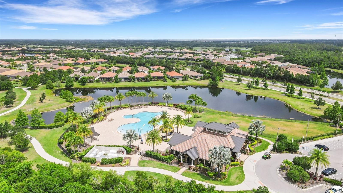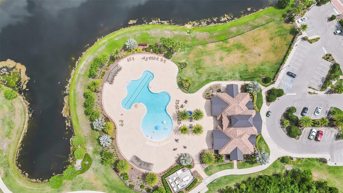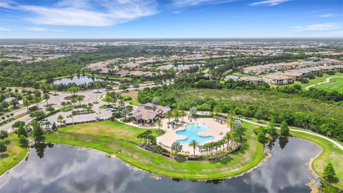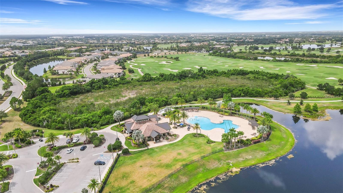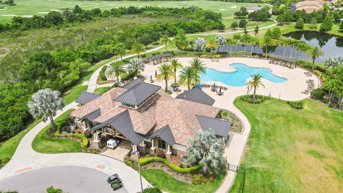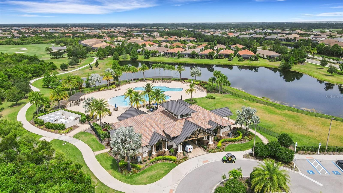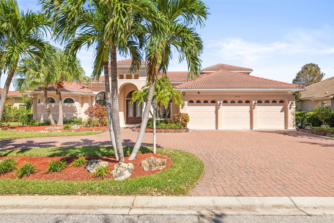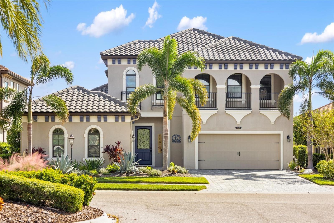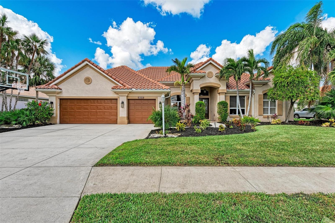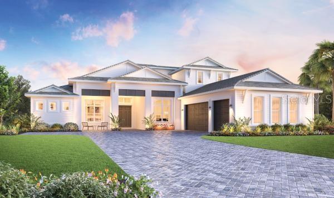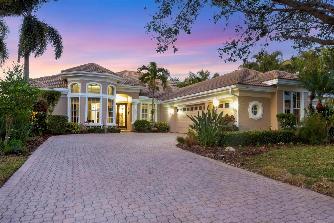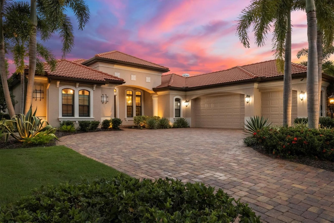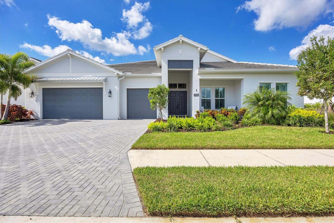16518 Cornwall Lane, BRADENTON, FL 34202
Property Photos
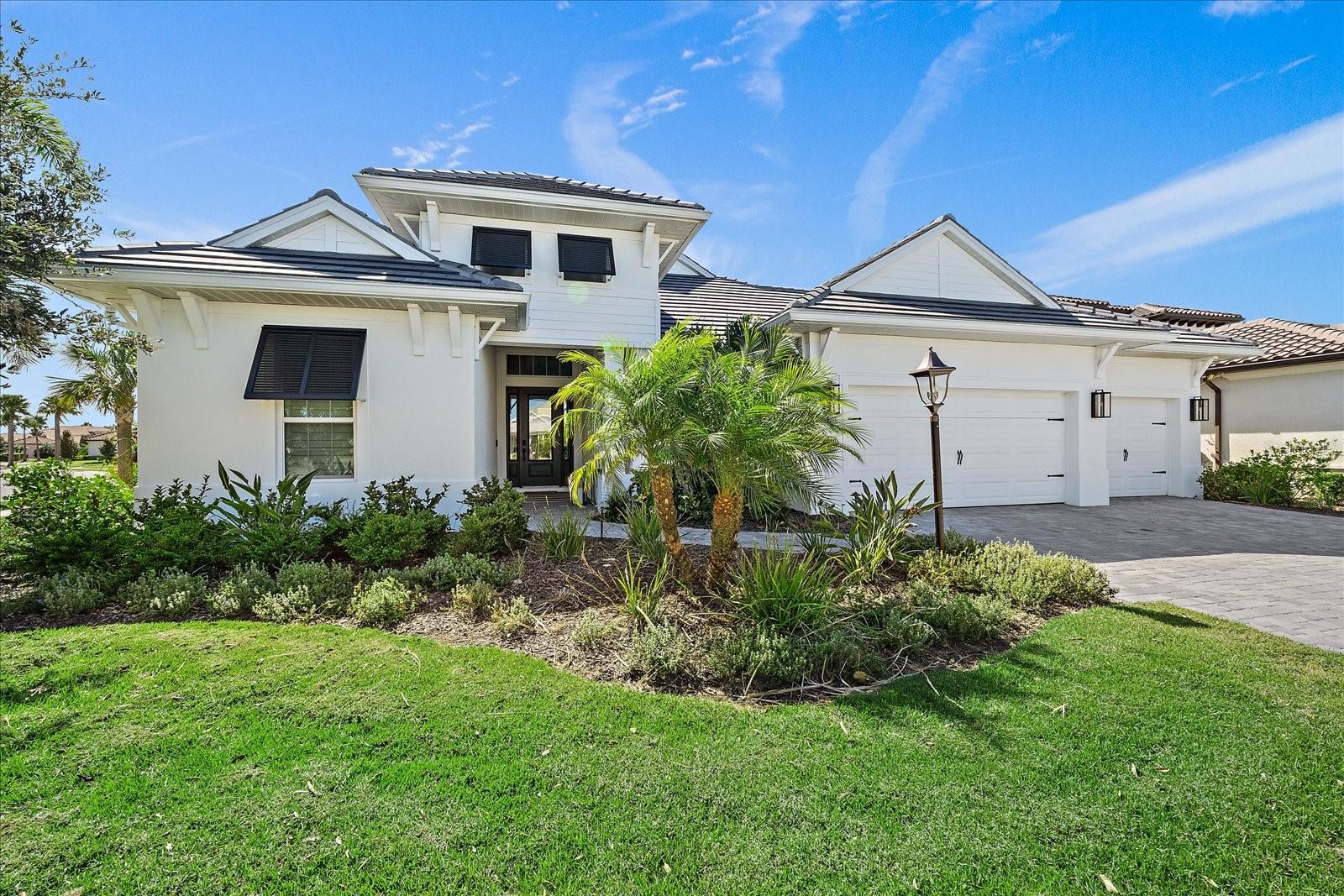
Would you like to sell your home before you purchase this one?
Priced at Only: $1,799,000
For more Information Call:
Address: 16518 Cornwall Lane, BRADENTON, FL 34202
Property Location and Similar Properties
- MLS#: A4626093 ( Residential )
- Street Address: 16518 Cornwall Lane
- Viewed: 11
- Price: $1,799,000
- Price sqft: $389
- Waterfront: No
- Year Built: 2022
- Bldg sqft: 4630
- Bedrooms: 4
- Total Baths: 4
- Full Baths: 3
- 1/2 Baths: 1
- Garage / Parking Spaces: 5
- Days On Market: 71
- Additional Information
- Geolocation: 27.4136 / -82.3723
- County: MANATEE
- City: BRADENTON
- Zipcode: 34202
- Subdivision: Country Club East At Lakewd Rn
- Provided by: KELLER WILLIAMS ON THE WATER S
- Contact: Mark Quire
- 941-803-7522

- DMCA Notice
-
DescriptionRare Opportunity to own a home in Eaglescliffe at Country Club East, the premiere community of Lakewood Ranch. This estate sized home has a lake view and convenient access to The Retreat, a private, residents only neighborhood amenity. This showcase Neal Signature Homes at the Eaglescliffe in Country Club East is a must see! No power outage during the recent Milton and Helene hurricanes. Completed in Dec. 2022, this 4/3.5 plus den waterfront pool home offers 3100 sq ft of maintenance free living. The home sits on an oversize corner lot with plenty of storage in the the only 5 car garage in the community for the car enthusiast. Enter into a welcoming Grand Foyer with 15 ft tray ceiling and 12 ft ceilings throughout. The Gourmet Kitchen and Great Room combination encompassed with Expansive Windows provide an abundance of natural light to show every detail of its modern and luxurious upgrades featuring GE Cafe Profile stainless steel appliances, Built in Refrigerator, 42 upper Cabinets (select upper cabinets feature glass inserts and lighting), a Gas Stovetop with a 36 hood, Quartz Countertops, Convection Oven, Microwave, Soft close Drawers, Pullout Shelves, a Wine Cooler, and an Island spacious enough to comfortably seat 6. The Master Bedroom is nothing short of impressive with Crown molding and Trey ceilings added for elegance and refinement. The custom Master Walk in closet provides lavish space, with its built in cabinets and shelves. Additional features include Plantation Blinds, Home security system, In ceiling Audio Video system, Triple pane impact windows, Motorized Window shades in the primary bedroom. Step outside to the extended lanai with a clear view pool screen and Travertine finishes for that high end outdoor living. Summer kitchen equipped with a Grill, 2 Refrigerators, and an Ice machine rest alongside the Heated Saltwater Pool and Spa. Plenty of covered space for outdoor dining and lounging. The south facing lanai allows the opportunity to watch the spectacular Florida sunsets. Residents of Eaglescliffe may also hold a membership to the Country Club with multiple dining options, golf courses, pro shop, tennis, aquatics and more.
Payment Calculator
- Principal & Interest -
- Property Tax $
- Home Insurance $
- HOA Fees $
- Monthly -
Features
Building and Construction
- Covered Spaces: 0.00
- Exterior Features: Lighting, Outdoor Grill, Outdoor Kitchen, Shade Shutter(s), Sidewalk, Sliding Doors
- Flooring: Carpet, Tile
- Living Area: 3083.00
- Roof: Concrete, Tile
Garage and Parking
- Garage Spaces: 5.00
- Parking Features: Oversized
Eco-Communities
- Pool Features: Gunite, Heated, In Ground
- Water Source: Public
Utilities
- Carport Spaces: 0.00
- Cooling: Central Air
- Heating: Central, Natural Gas
- Pets Allowed: Breed Restrictions, Yes
- Sewer: Public Sewer
- Utilities: Electricity Connected, Natural Gas Connected, Water Connected
Amenities
- Association Amenities: Clubhouse, Fitness Center, Gated, Pool
Finance and Tax Information
- Home Owners Association Fee Includes: Pool, Maintenance Grounds
- Home Owners Association Fee: 450.00
- Net Operating Income: 0.00
- Tax Year: 2023
Other Features
- Appliances: Convection Oven, Dishwasher, Dryer, Freezer, Ice Maker, Microwave, Refrigerator, Washer, Wine Refrigerator
- Association Name: Castle Group
- Association Phone: 941-210-4390
- Country: US
- Interior Features: Coffered Ceiling(s), Crown Molding, Dry Bar, Eat-in Kitchen, High Ceilings, Kitchen/Family Room Combo, Open Floorplan, Smart Home, Thermostat, Tray Ceiling(s), Walk-In Closet(s)
- Legal Description: LOT 187 UNIT 4 COUNTRY CLUB EAST AT LAKEWOOD RANCH SUBPH YY, UNIT 1 AKA LONGCLIFFE, UNIT 2 AKA HAWKSTONE & UNITS 3 & 4 AKA EAGLESCLIFFE PI#5865.8935/9
- Levels: One
- Area Major: 34202 - Bradenton/Lakewood Ranch/Lakewood Rch
- Occupant Type: Owner
- Parcel Number: 586589359
- Possession: Close of Escrow
- Views: 11
- Zoning Code: R1
Similar Properties
Nearby Subdivisions
0587600 River Club South Subph
Braden Woods
Braden Woods Ph I
Braden Woods Ph Iii
Braden Woods Ph Vi
Concession Ph I
Concession Ph Ii Blk A
Concession Ph Ii Blk B Ph Iii
Country Club East At Lakewd Rn
Country Club East At Lakewood
Del Webb Ph Ia
Del Webb Ph Ib Subphases D F
Del Webb Ph Ii Subphases 2a 2b
Del Webb Ph Iii Subph 3a 3b 3
Del Webb Ph V Subph 5a 5b 5c
Foxwood At Panther Ridge
Isles At Lakewood Ranch Ph Ia
Isles At Lakewood Ranch Ph Ii
Lake Club
Lake View Estates At The Lake
Lakewood Ranch
Lakewood Ranch Country Club Vi
Not Applicable
Panther Ridge
Preserve At Panther Ridge Ph I
Preserve At Panther Ridge Ph V
River Club North Lts 113147
River Club North Lts 185
River Club South
River Club South Subphase I
River Club South Subphase Ii
River Club South Subphase Iii
River Club South Subphase Iv
River Club South Subphase Vb1
River Club South Subphase Vb3



